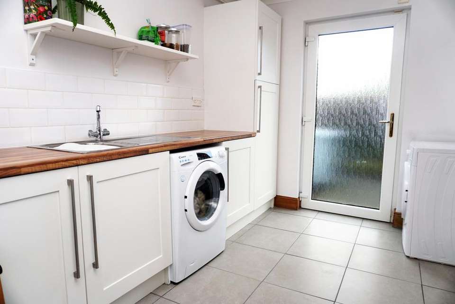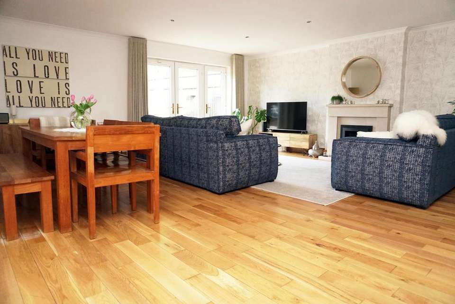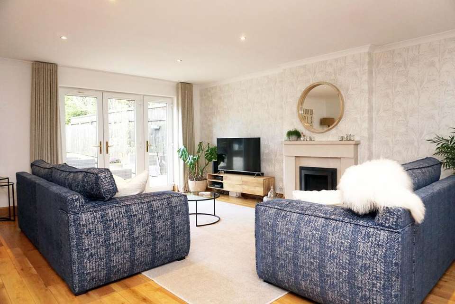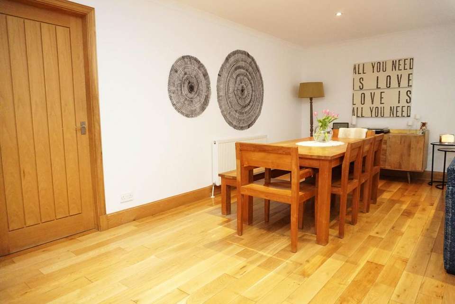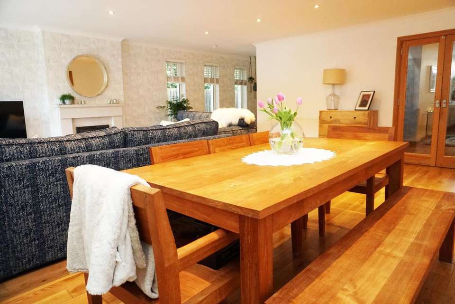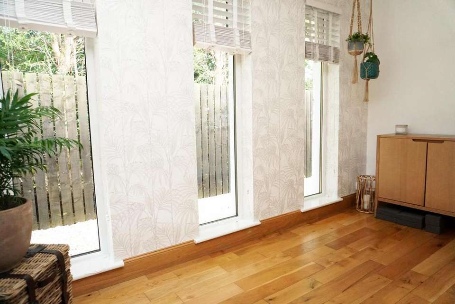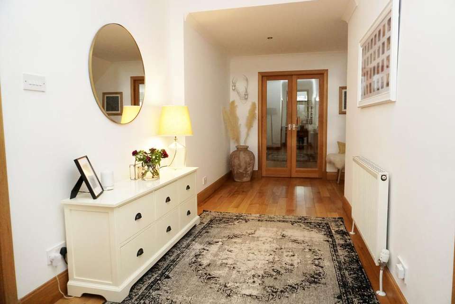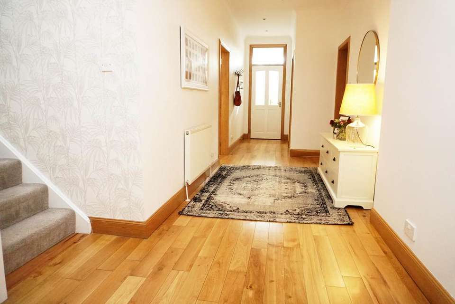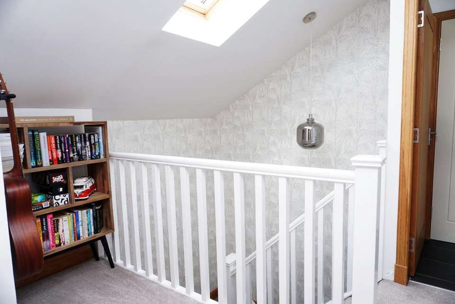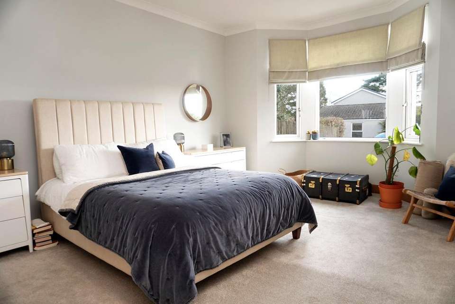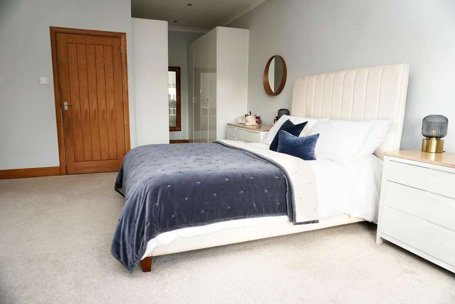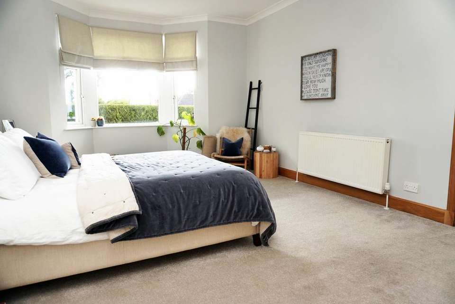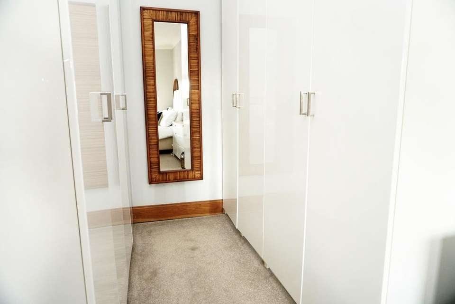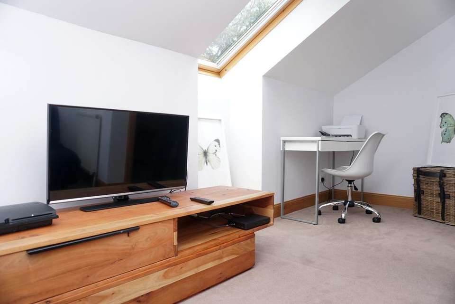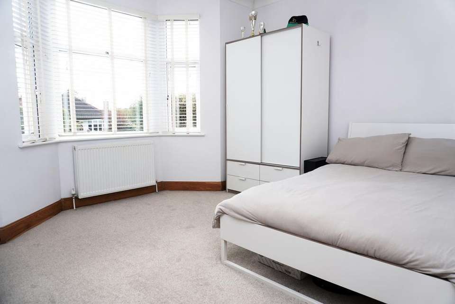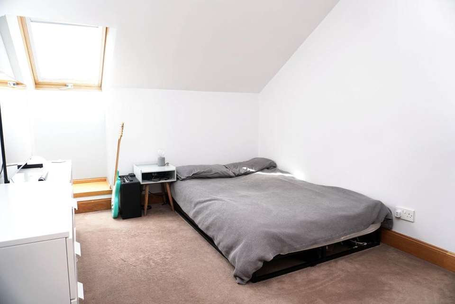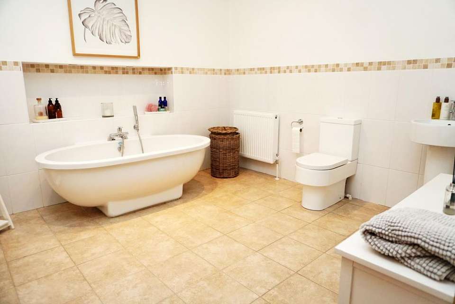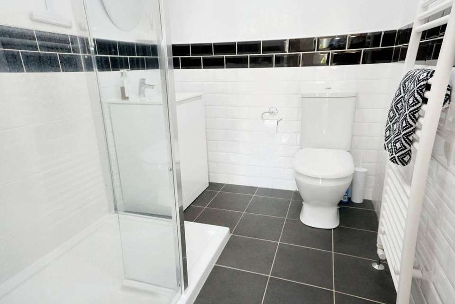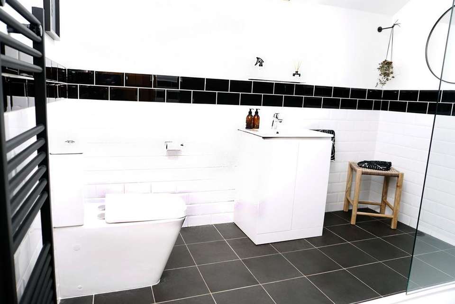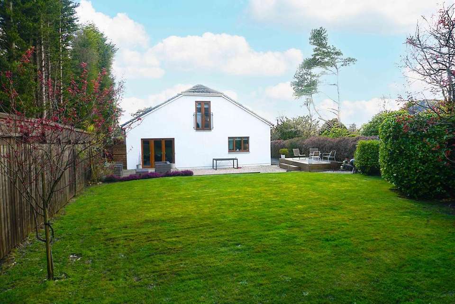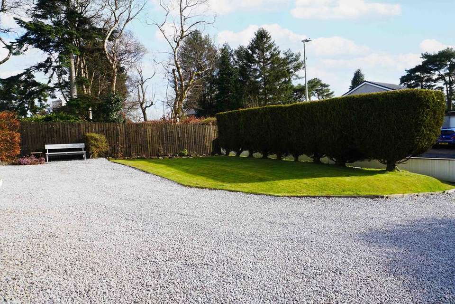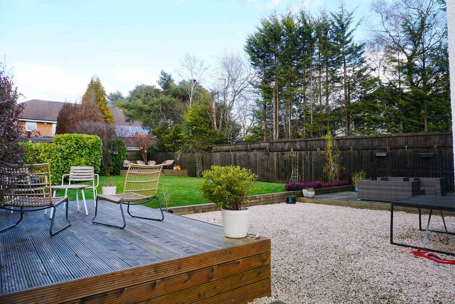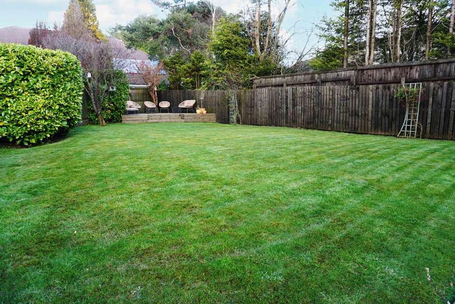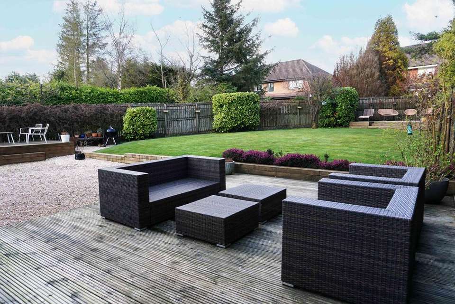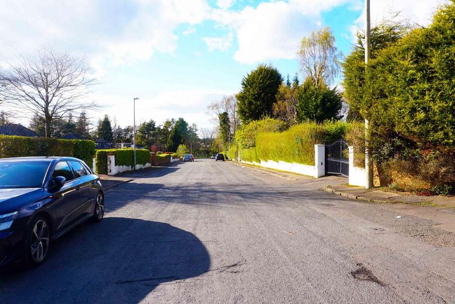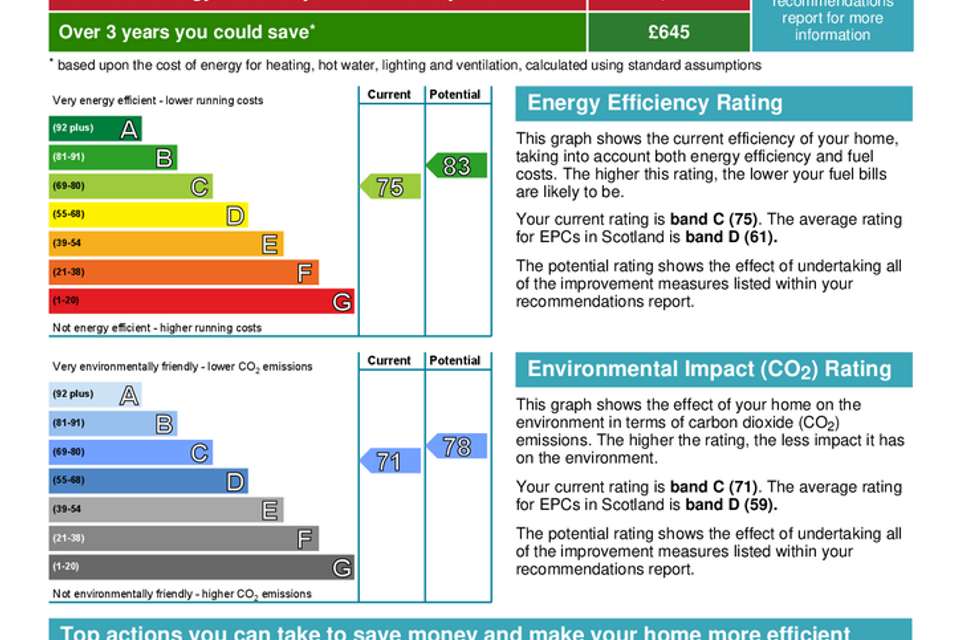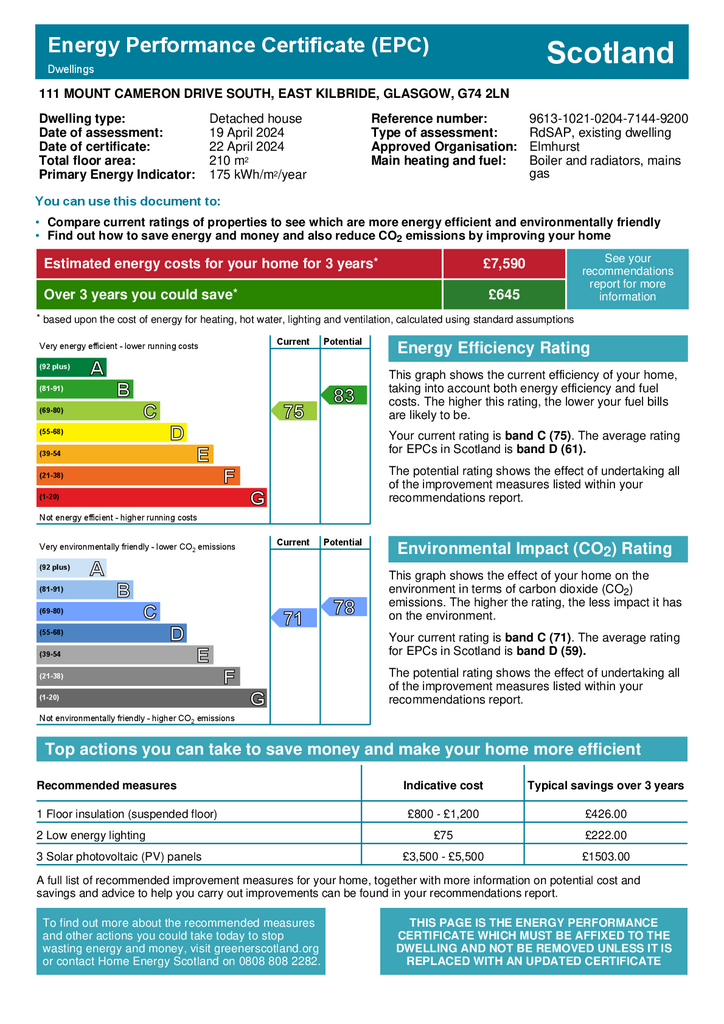5 bedroom detached bungalow for sale
Mount Cameron Drive South, East Kilbride G74bungalow
bedrooms
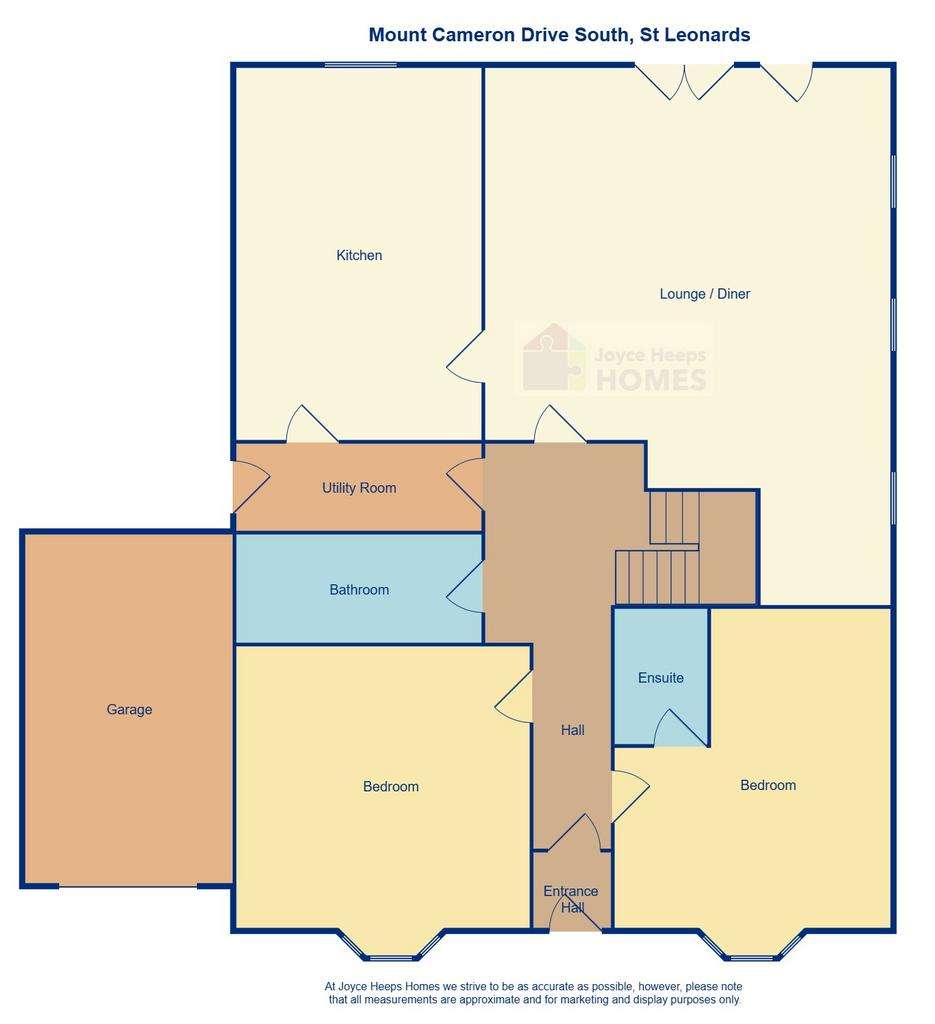
Property photos

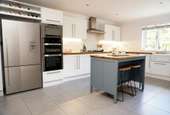
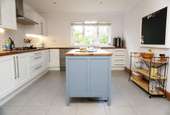
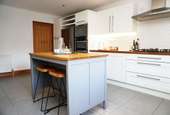
+28
Property description
Set within landscaped gardens, and offering flexible accommodation over two levels is this substantially extended, five bedroomed traditional Bungalow with upper conversion. The property is a credit to the current owners, who have renovated the property throughout in recent years to a very high standard.
The ground level comprises of the entrance vestibule, reception hallway, open plan lounge/dining room with living flame gas fire, well-equipped breakfasting kitchen, laundry room, two double bedrooms, stylish En suite shower room and dressing area, and luxurious bathroom with freestanding bath with hand-held shower.
The breakfasting kitchen has shaker style cabinets, Butcher block worksurface, and centre island with further storage. It includes the integrated double electric oven, microwave, gas on glass 5 burner gas hob, two drawer dishwasher, and has space for freestanding fridge/freezer.
The master bedroom leads to the stylish En suite shower room with thermostatic Rainwater and riser shower, and the dressing area with his and her wardrobes.
The stairway in the hallway gives way to the upper conversion comprising of a further three bedrooms, one currently an office, and stylish family shower room with contemporary style fittings, and thermostatic riser and rainwater shower.
The property is tastefully decorated in neutral tones throughout, has solid oak doors, oak floors in the main living areas, and has ample storage throughout.
It is set within landscaped gardens to the front, side and rear. The front garden is laid to lawn, with stone wall, mature conifers for privacy, and has a multiple car driveway leading the singe garage. The very private enclosed rear and side garden garden is laid mainly to lawn, there are raised timber decked patio areas, loose chips, and is surrounded by timber perimeter fencing and mature shrubs.
Council Tax Band F
Measurements
Ground floor
Lounge/dining room 21’1” x 20’9”
Breakfasting kitchen 18’0” x 11’8”
Laundry room
Bedroom 1 15’3” x 13’2”
En suite shower room 6’0” x 4’5”
Bedroom 2 13’6” x 13’2”
Family bathroom
Upper level
Bedroom 3 9’1” x 12’1”
Bedroom 4 12’1” x 9’1”
Bedroom 5/office 13’6” x 8’3” narrowing to 5’0”
Shower room 9’1” x 6’10”
Location
The property is situated within a prestigious pocket very close to East Kilbride Town Centre, Village and Train Station. It is conveniently located for highly regarded primary and secondary schools and pre-school nurseries. The village, which is close at hand, boasts a wide variety of bars, restaurants and local amenities. East Kilbride’s main shopping centre, with an extensive range of high street shopping, is within walking distance and an impressive range of entertainment and sporting facilities are nearby. It benefits from regular bus and rail services connecting to the wider East Kilbride and Glasgow areas and other destinations throughout West and Central Scotland and is within easy reach of the M77 and M8 motorway networks.
The ground level comprises of the entrance vestibule, reception hallway, open plan lounge/dining room with living flame gas fire, well-equipped breakfasting kitchen, laundry room, two double bedrooms, stylish En suite shower room and dressing area, and luxurious bathroom with freestanding bath with hand-held shower.
The breakfasting kitchen has shaker style cabinets, Butcher block worksurface, and centre island with further storage. It includes the integrated double electric oven, microwave, gas on glass 5 burner gas hob, two drawer dishwasher, and has space for freestanding fridge/freezer.
The master bedroom leads to the stylish En suite shower room with thermostatic Rainwater and riser shower, and the dressing area with his and her wardrobes.
The stairway in the hallway gives way to the upper conversion comprising of a further three bedrooms, one currently an office, and stylish family shower room with contemporary style fittings, and thermostatic riser and rainwater shower.
The property is tastefully decorated in neutral tones throughout, has solid oak doors, oak floors in the main living areas, and has ample storage throughout.
It is set within landscaped gardens to the front, side and rear. The front garden is laid to lawn, with stone wall, mature conifers for privacy, and has a multiple car driveway leading the singe garage. The very private enclosed rear and side garden garden is laid mainly to lawn, there are raised timber decked patio areas, loose chips, and is surrounded by timber perimeter fencing and mature shrubs.
Council Tax Band F
Measurements
Ground floor
Lounge/dining room 21’1” x 20’9”
Breakfasting kitchen 18’0” x 11’8”
Laundry room
Bedroom 1 15’3” x 13’2”
En suite shower room 6’0” x 4’5”
Bedroom 2 13’6” x 13’2”
Family bathroom
Upper level
Bedroom 3 9’1” x 12’1”
Bedroom 4 12’1” x 9’1”
Bedroom 5/office 13’6” x 8’3” narrowing to 5’0”
Shower room 9’1” x 6’10”
Location
The property is situated within a prestigious pocket very close to East Kilbride Town Centre, Village and Train Station. It is conveniently located for highly regarded primary and secondary schools and pre-school nurseries. The village, which is close at hand, boasts a wide variety of bars, restaurants and local amenities. East Kilbride’s main shopping centre, with an extensive range of high street shopping, is within walking distance and an impressive range of entertainment and sporting facilities are nearby. It benefits from regular bus and rail services connecting to the wider East Kilbride and Glasgow areas and other destinations throughout West and Central Scotland and is within easy reach of the M77 and M8 motorway networks.
Council tax
First listed
2 weeks agoEnergy Performance Certificate
Mount Cameron Drive South, East Kilbride G74
Placebuzz mortgage repayment calculator
Monthly repayment
The Est. Mortgage is for a 25 years repayment mortgage based on a 10% deposit and a 5.5% annual interest. It is only intended as a guide. Make sure you obtain accurate figures from your lender before committing to any mortgage. Your home may be repossessed if you do not keep up repayments on a mortgage.
Mount Cameron Drive South, East Kilbride G74 - Streetview
DISCLAIMER: Property descriptions and related information displayed on this page are marketing materials provided by Joyce Heeps Homes - East Kilbride. Placebuzz does not warrant or accept any responsibility for the accuracy or completeness of the property descriptions or related information provided here and they do not constitute property particulars. Please contact Joyce Heeps Homes - East Kilbride for full details and further information.





