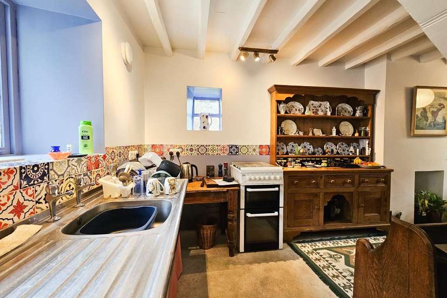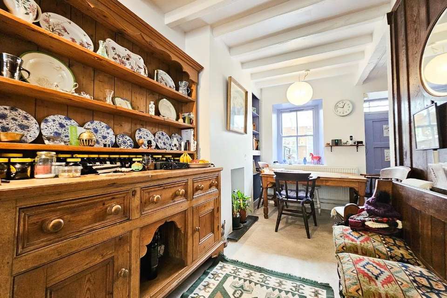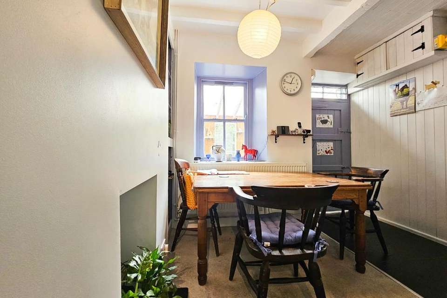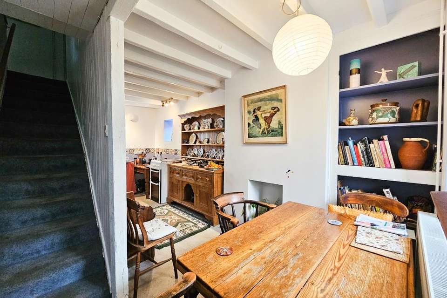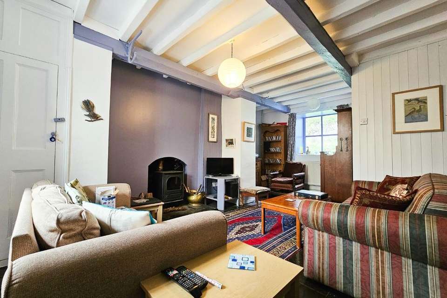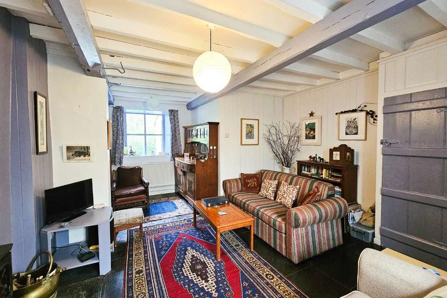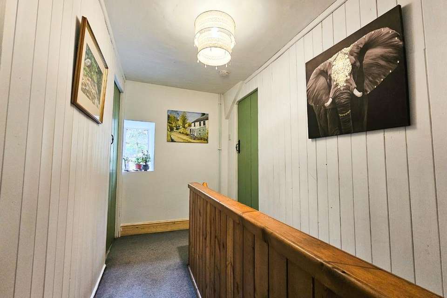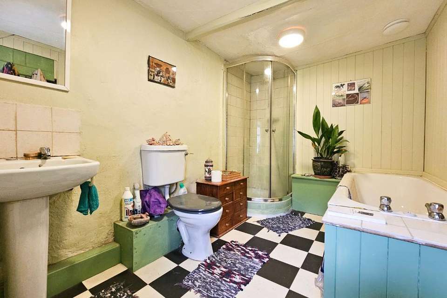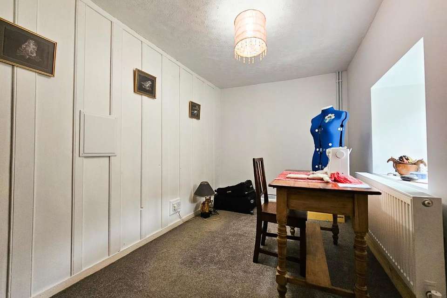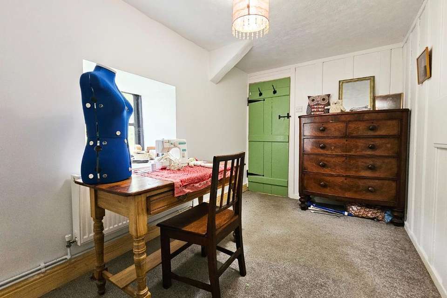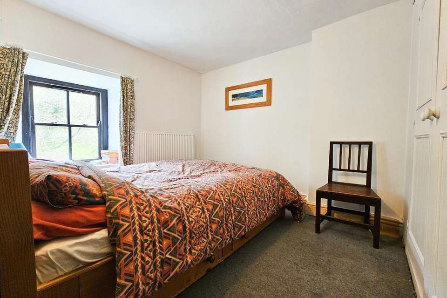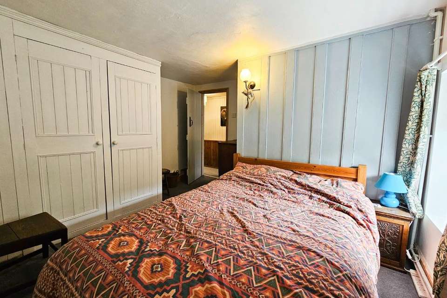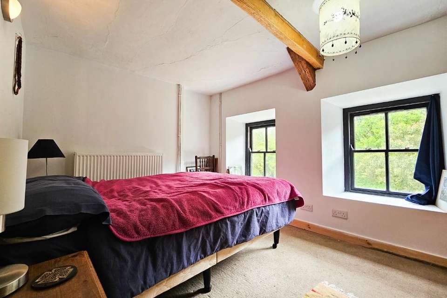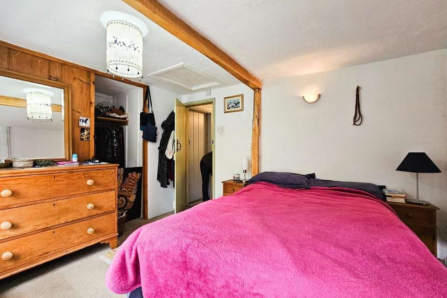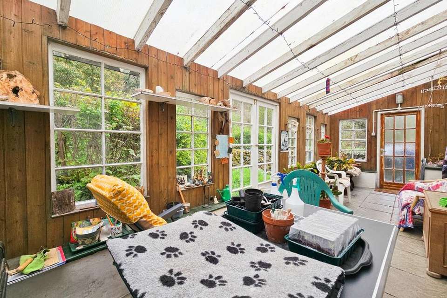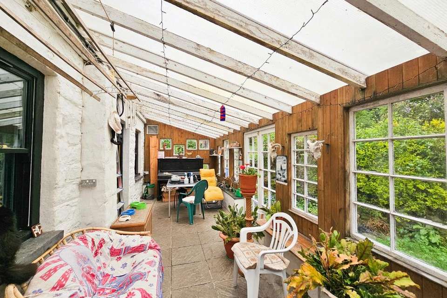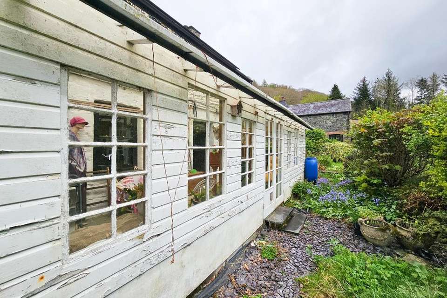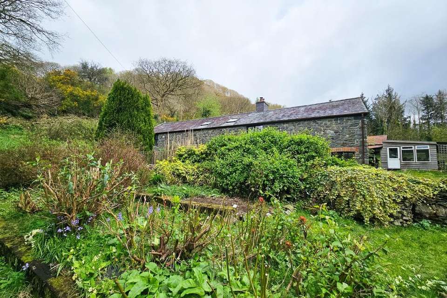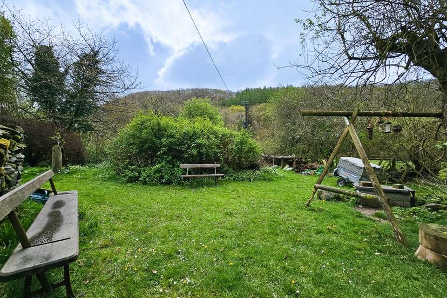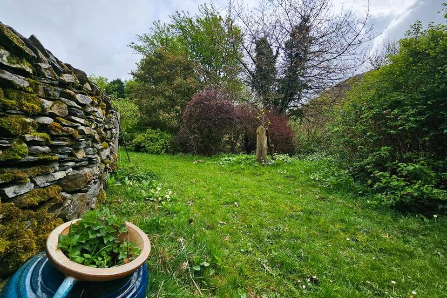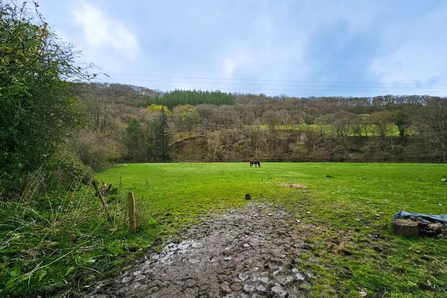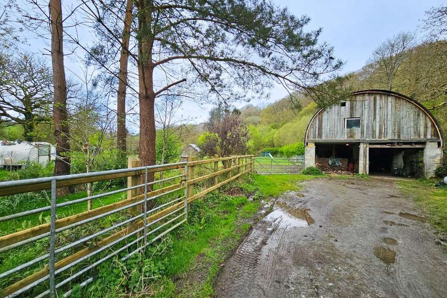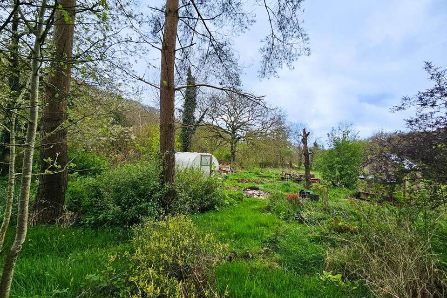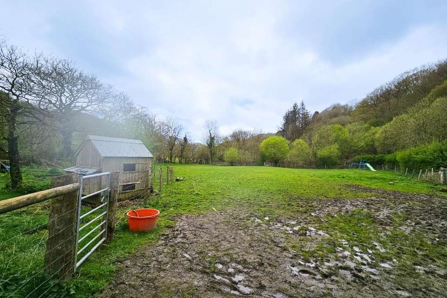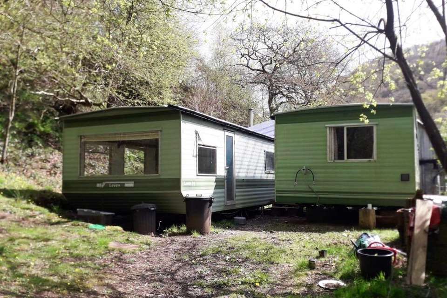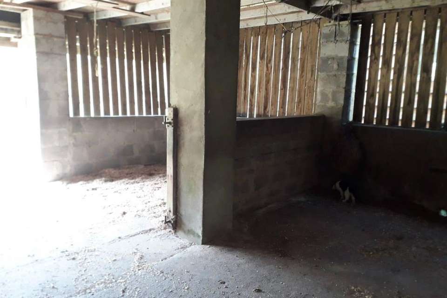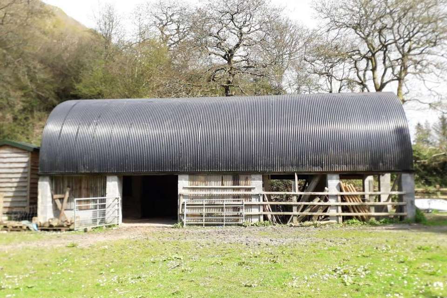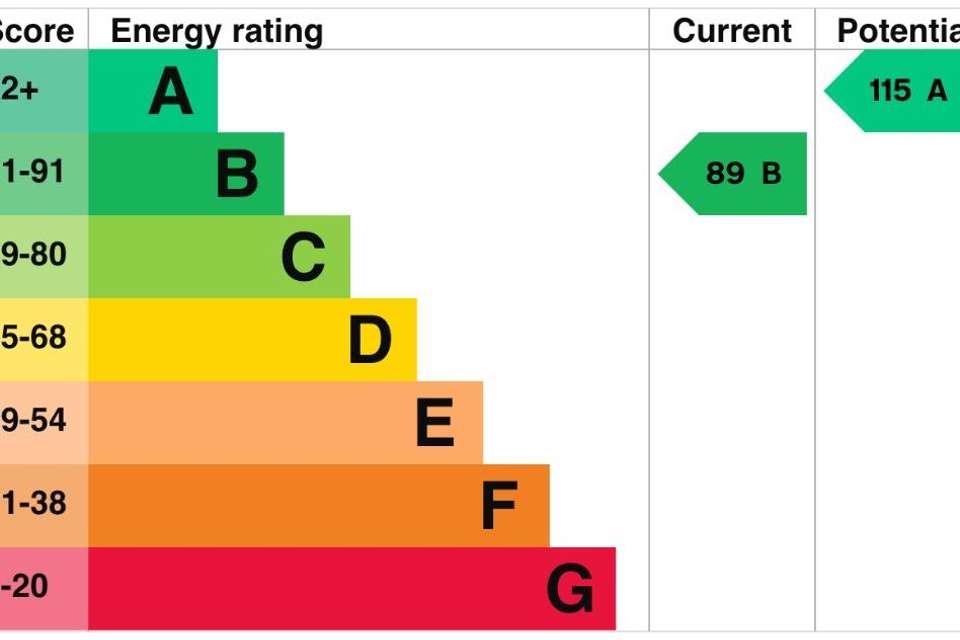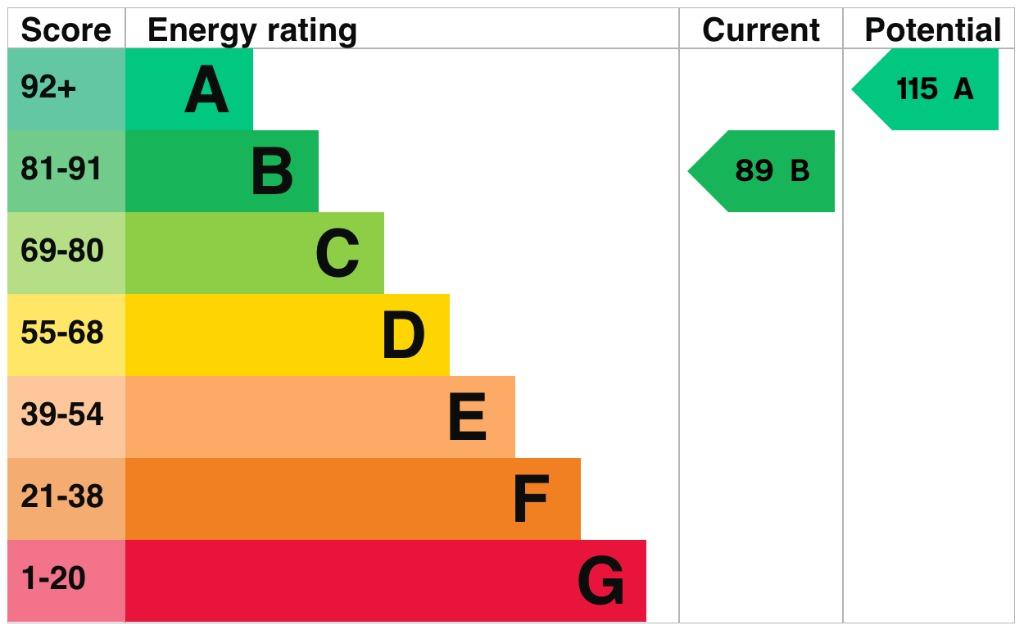3 bedroom farm house for sale
Talybonthouse
bedrooms
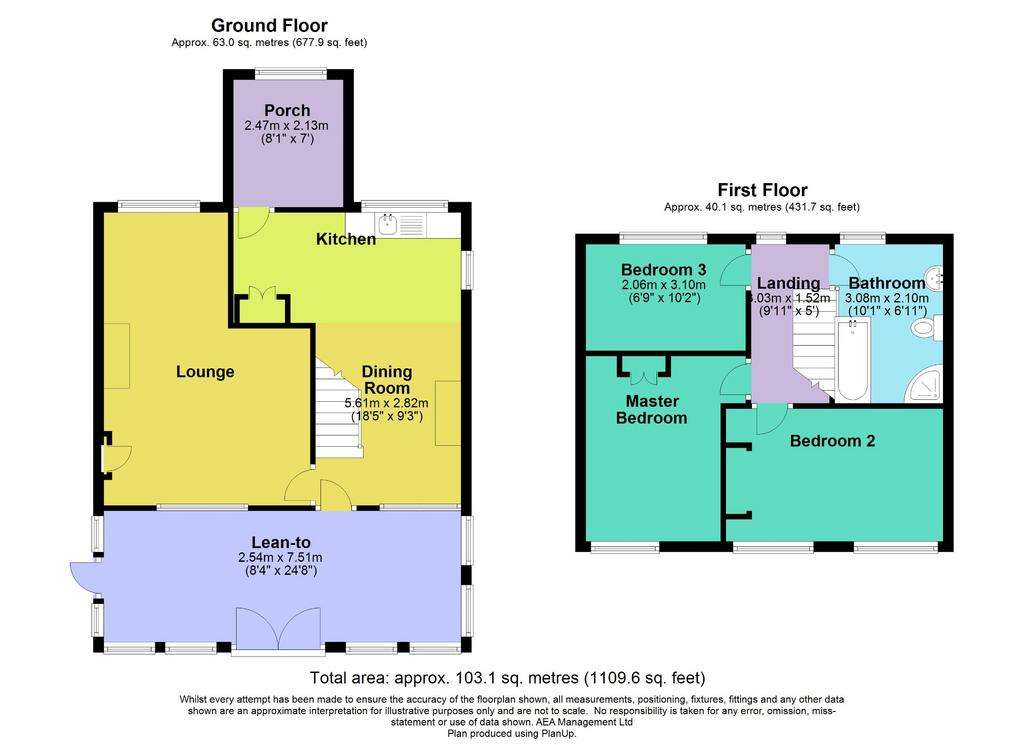
Property photos

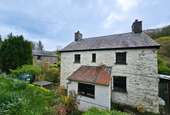
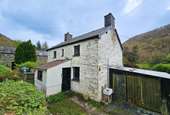
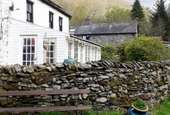
+29
Property description
INTRODUCTIONSet amidst the rolling landscapes of the Welsh countryside, this traditional detached cottage offers a rare opportunity to embrace the idyllic lifestyle of country living. With approximately 5 acres of sprawling land at your doorstep, immerse yourself in the natural beauty that surrounds this picturesque property.
PROPERTY COMPRISESUnless expressly stated, rooms have a range of power points and double-glazed windows. Council tax band D.
ENTRANCEAs you approach the porch, you're welcomed by a charming wooden Dutch door, inviting you to step into the cozy embrace of the property's porch.
PORCH (2.47m x 2.13m)The porch features a wooden-framed double glazed window on the rear elevation along with multiple power points, ample storage space, and plumbing provisions for a washing machine, while a wooden glass-panelled door leads into the kitchen.
KITCHEN (4.41m x 2.14m)The kitchen boasts natural light from a window overlooking the rear elevation and a small single glazed window to the side, accompanied by a wall-mounted radiator while offering convenient built-in storage cupboards, space for a fridge, and a practical stainless steel sink with storage space underneath.
DINING AREA (5.61m x 2.82m)The dining room adjoining the kitchen features a wall-mounted radiator, while showcasing original wooden paneling and storage shelving. Though its fireplace is temporarily boarded up, it retains the potential for conversion back to an open fireplace. A window to the front elevation provides a glimpse into the lean-to conservatory, and a wall-mounted cupboard houses the smart meter, with the solar panel meter adjacent. Original door to the side of the dining room grants access to the lounge, while an original wooden door beckons entry into the charming lean-to conservatory.
LOUNGE (5.67m x 4.00m)The lounge exudes character with its original tiled flooring, inviting log burner, and charming original ceiling beams, while practical features include a wall-mounted thermostat and a built-in storage cupboard. Natural light shines in through a double-glazed sash window to the front elevation, offering views into the lean-to conservatory, complemented by a second window to the rear elevation.
LEAN -TO CONSERVATORY (2.54m x 7.51m)The front-facing lean-to conservatory boasts a durable polycarbonate roof, enveloped by single-glazed windows on all sides, creating a bright and airy space. Strategically placed power points offer convenience, while glass-panelled French doors lead out to the front garden, and a wooden glass-panelled door provides access to the side of the property, seamlessly blending indoor and outdoor living.
STAIRS LEADING TO FIRST FLOOR
LANDINGThe landing has carpeting to floor and featuring a wooden-panelled banister, a small window to the rear elevation and doors leading to;
BATHROOMThe bathroom features a white bath with green paneling along its side, accompanied by a white w.c. and a compact hand wash basin. A walk-in shower, enclosed by glass sliding doors and bordered by tiled walls. Am small frosted window to the rear offers natural light into the room.
BEDROOM THREE (3.65m x 2.06m)The smallest bedroom in the property offers comfort with carpeting underfoot, a wall-mounted radiator and a double-glazed window to the rear elevation.
BEDROOM TWO (3.59m x 2.99m)The bedroom features convenient built-in wardrobes housing the Valiant boiler and water tank, alongside carpeting underfoot, a wall-mounted radiator and a double-glazed sash window to the front elevation.
MASTER BEDROOM (3.59m x 2.55m)The master bedroom boasts ample storage space with a large built-in storage area, accompanied by carpeting underfoot, a wall-mounted radiator and two double-glazed sash windows to the front elevation.
OUTSIDE SPACEThe front garden with slate chippings covering the ground, while an original stone wall envelops the perimeter exuding character. A pathway leads to the side garden, where a spacious grass lawn area awaits, bordered by a variety of mature shrubs and trees.
SHEDThe shed, constructed from durable corrugated metal sheets, offers three separate compartments, providing ample storage space. One of the compartments has been converted into an outdoor toilet, complete with connected electric supply, tiled flooring, a w.c and a hand wash basin.
BARN (10m x 22m)This barn features two floors with connected electricity, with the ground floor currently utilised for storage purposes, while the first floor boasts a built-in workshop and office, along with ample storage space. Additionally, the rear of the barn offers a spacious horse stable capable of accommodating two horses comfortably.
LANDThe property boasts approximately 5 acres of land, featuring around 2 acres of fields and a paddock that is half an acre +. This beautiful farmhouse benefits from the tranquil ambiance of the picturesque Afon Leri flowing around its borders.
HEATINGThe property has recently had electric air source heating, solar panels and internal insulation installed throughout. The property also has it’s own septic tank for efficient and sustainable living.
ADDITIONAL INFORMATIONThis property offers a unique opportunity with two static caravans equipped with water and electricity connections, as well as broadband access, presenting the option for rental income or holiday accommodation.
IMPORTANT INFORMATIONMONEY LAUNDERING REGULATIONS - Intending purchasers will be asked to produce identification documentation at a later stage and we would ask you for your cooperation in order that there will be no delay in agreeing the sale.
VIEWINGSAccompanied. [use Contact Agent Button] or contact [use Contact Agent Button] for more information.
PROPERTY COMPRISESUnless expressly stated, rooms have a range of power points and double-glazed windows. Council tax band D.
ENTRANCEAs you approach the porch, you're welcomed by a charming wooden Dutch door, inviting you to step into the cozy embrace of the property's porch.
PORCH (2.47m x 2.13m)The porch features a wooden-framed double glazed window on the rear elevation along with multiple power points, ample storage space, and plumbing provisions for a washing machine, while a wooden glass-panelled door leads into the kitchen.
KITCHEN (4.41m x 2.14m)The kitchen boasts natural light from a window overlooking the rear elevation and a small single glazed window to the side, accompanied by a wall-mounted radiator while offering convenient built-in storage cupboards, space for a fridge, and a practical stainless steel sink with storage space underneath.
DINING AREA (5.61m x 2.82m)The dining room adjoining the kitchen features a wall-mounted radiator, while showcasing original wooden paneling and storage shelving. Though its fireplace is temporarily boarded up, it retains the potential for conversion back to an open fireplace. A window to the front elevation provides a glimpse into the lean-to conservatory, and a wall-mounted cupboard houses the smart meter, with the solar panel meter adjacent. Original door to the side of the dining room grants access to the lounge, while an original wooden door beckons entry into the charming lean-to conservatory.
LOUNGE (5.67m x 4.00m)The lounge exudes character with its original tiled flooring, inviting log burner, and charming original ceiling beams, while practical features include a wall-mounted thermostat and a built-in storage cupboard. Natural light shines in through a double-glazed sash window to the front elevation, offering views into the lean-to conservatory, complemented by a second window to the rear elevation.
LEAN -TO CONSERVATORY (2.54m x 7.51m)The front-facing lean-to conservatory boasts a durable polycarbonate roof, enveloped by single-glazed windows on all sides, creating a bright and airy space. Strategically placed power points offer convenience, while glass-panelled French doors lead out to the front garden, and a wooden glass-panelled door provides access to the side of the property, seamlessly blending indoor and outdoor living.
STAIRS LEADING TO FIRST FLOOR
LANDINGThe landing has carpeting to floor and featuring a wooden-panelled banister, a small window to the rear elevation and doors leading to;
BATHROOMThe bathroom features a white bath with green paneling along its side, accompanied by a white w.c. and a compact hand wash basin. A walk-in shower, enclosed by glass sliding doors and bordered by tiled walls. Am small frosted window to the rear offers natural light into the room.
BEDROOM THREE (3.65m x 2.06m)The smallest bedroom in the property offers comfort with carpeting underfoot, a wall-mounted radiator and a double-glazed window to the rear elevation.
BEDROOM TWO (3.59m x 2.99m)The bedroom features convenient built-in wardrobes housing the Valiant boiler and water tank, alongside carpeting underfoot, a wall-mounted radiator and a double-glazed sash window to the front elevation.
MASTER BEDROOM (3.59m x 2.55m)The master bedroom boasts ample storage space with a large built-in storage area, accompanied by carpeting underfoot, a wall-mounted radiator and two double-glazed sash windows to the front elevation.
OUTSIDE SPACEThe front garden with slate chippings covering the ground, while an original stone wall envelops the perimeter exuding character. A pathway leads to the side garden, where a spacious grass lawn area awaits, bordered by a variety of mature shrubs and trees.
SHEDThe shed, constructed from durable corrugated metal sheets, offers three separate compartments, providing ample storage space. One of the compartments has been converted into an outdoor toilet, complete with connected electric supply, tiled flooring, a w.c and a hand wash basin.
BARN (10m x 22m)This barn features two floors with connected electricity, with the ground floor currently utilised for storage purposes, while the first floor boasts a built-in workshop and office, along with ample storage space. Additionally, the rear of the barn offers a spacious horse stable capable of accommodating two horses comfortably.
LANDThe property boasts approximately 5 acres of land, featuring around 2 acres of fields and a paddock that is half an acre +. This beautiful farmhouse benefits from the tranquil ambiance of the picturesque Afon Leri flowing around its borders.
HEATINGThe property has recently had electric air source heating, solar panels and internal insulation installed throughout. The property also has it’s own septic tank for efficient and sustainable living.
ADDITIONAL INFORMATIONThis property offers a unique opportunity with two static caravans equipped with water and electricity connections, as well as broadband access, presenting the option for rental income or holiday accommodation.
IMPORTANT INFORMATIONMONEY LAUNDERING REGULATIONS - Intending purchasers will be asked to produce identification documentation at a later stage and we would ask you for your cooperation in order that there will be no delay in agreeing the sale.
VIEWINGSAccompanied. [use Contact Agent Button] or contact [use Contact Agent Button] for more information.
Council tax
First listed
2 weeks agoEnergy Performance Certificate
Talybont
Placebuzz mortgage repayment calculator
Monthly repayment
The Est. Mortgage is for a 25 years repayment mortgage based on a 10% deposit and a 5.5% annual interest. It is only intended as a guide. Make sure you obtain accurate figures from your lender before committing to any mortgage. Your home may be repossessed if you do not keep up repayments on a mortgage.
Talybont - Streetview
DISCLAIMER: Property descriptions and related information displayed on this page are marketing materials provided by Alexanders Estate Agents - Aberystwyth. Placebuzz does not warrant or accept any responsibility for the accuracy or completeness of the property descriptions or related information provided here and they do not constitute property particulars. Please contact Alexanders Estate Agents - Aberystwyth for full details and further information.





