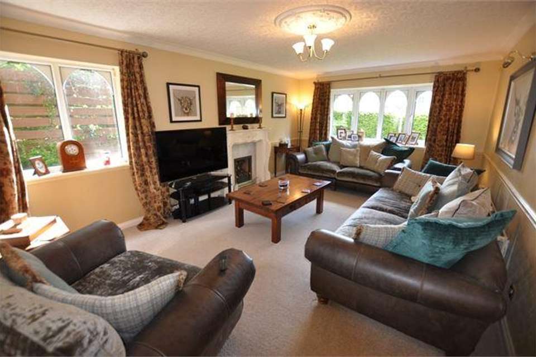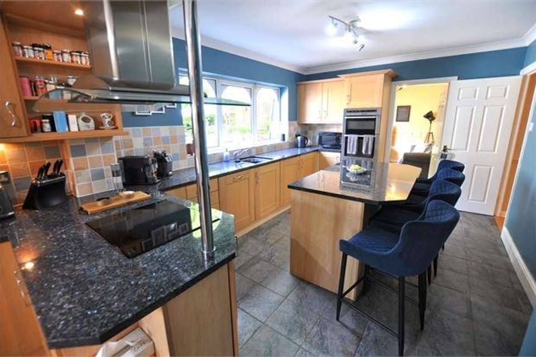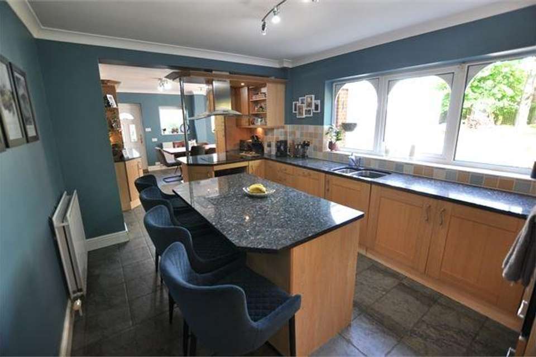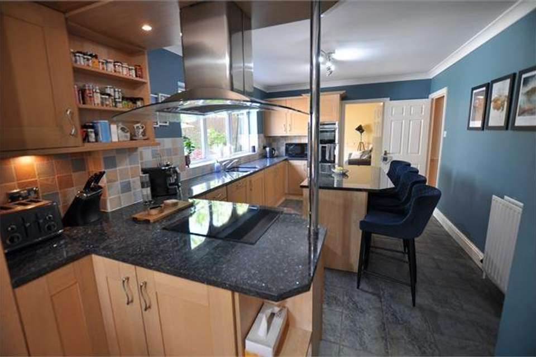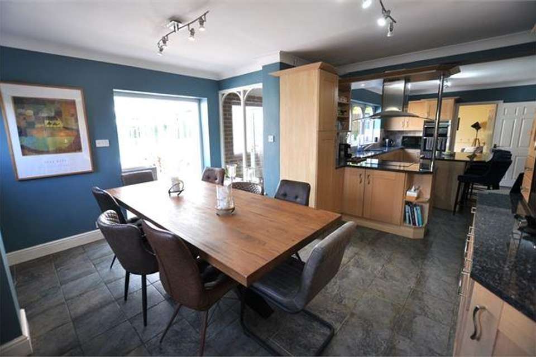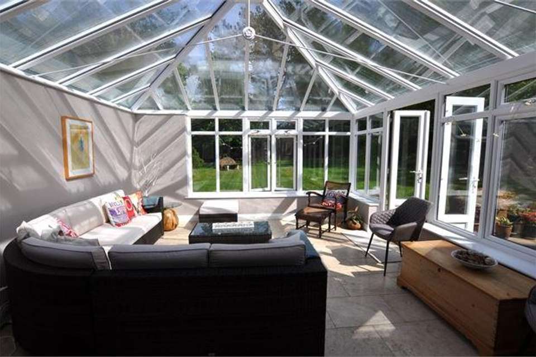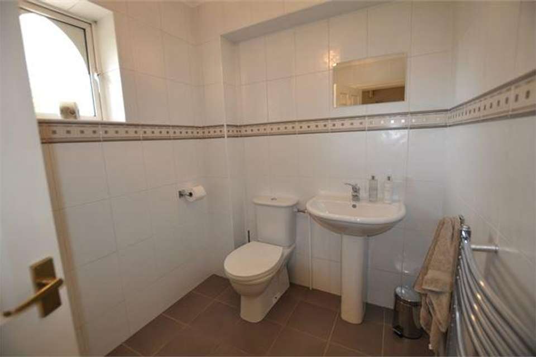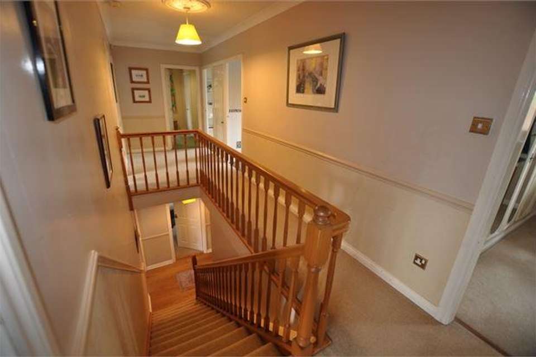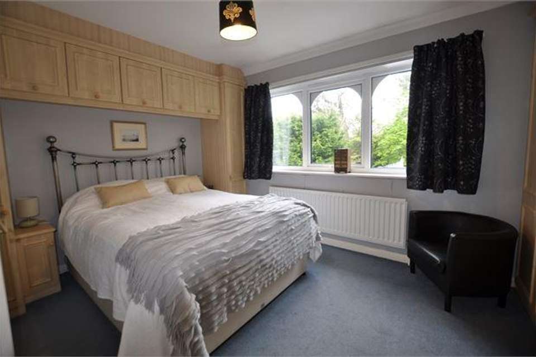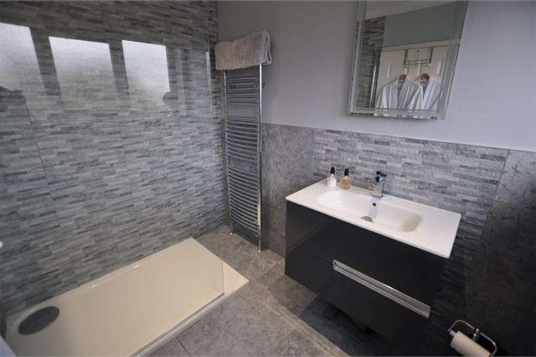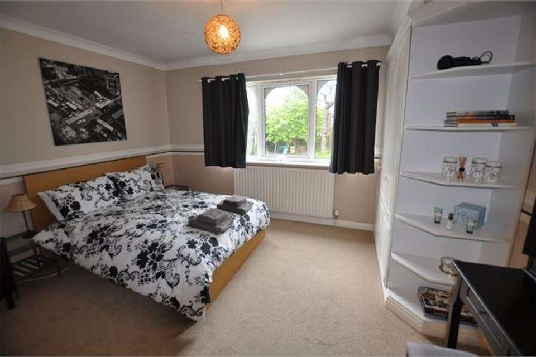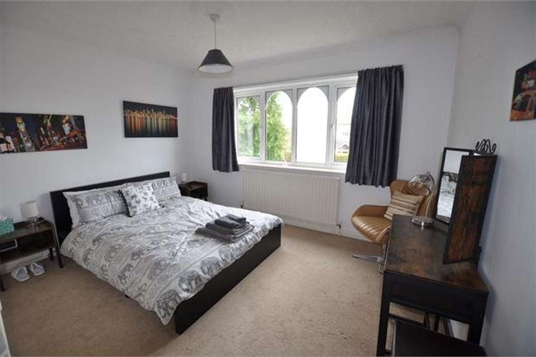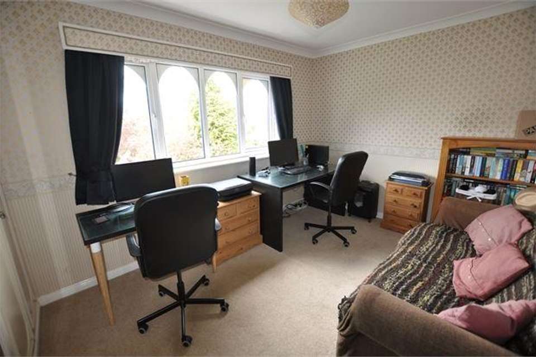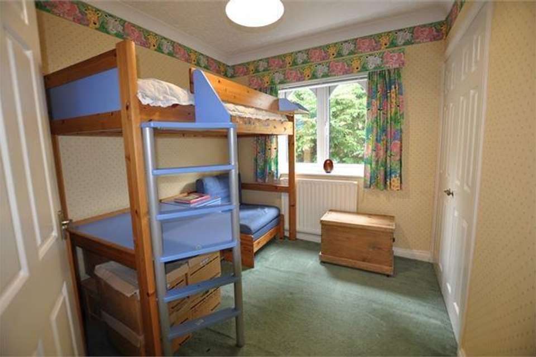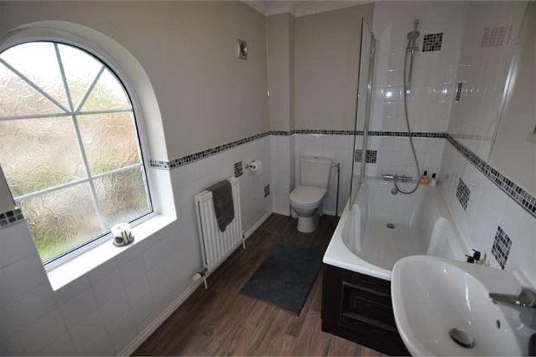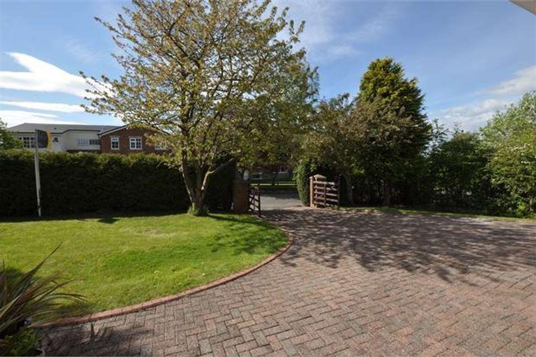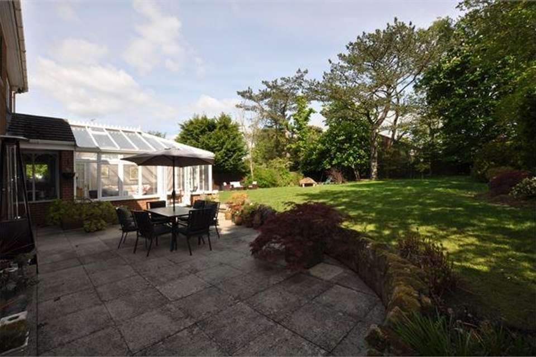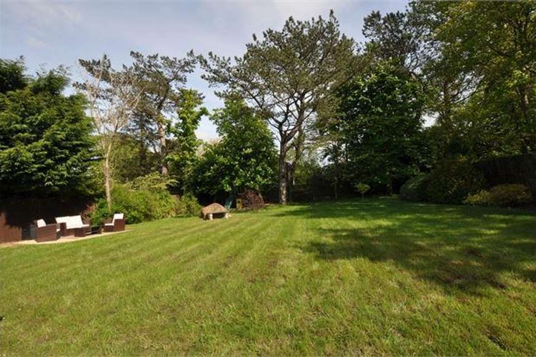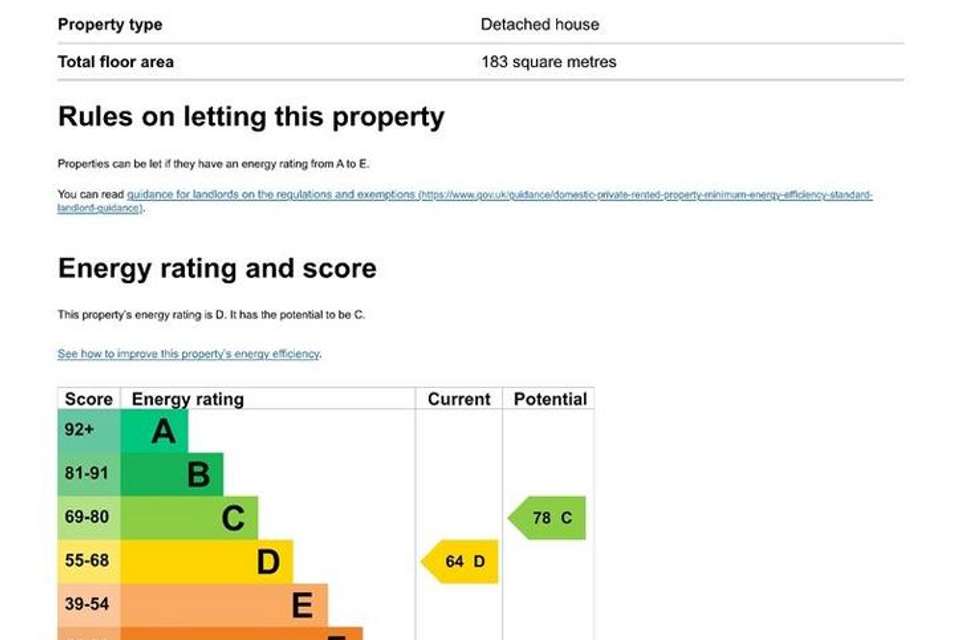6 bedroom detached house for sale
Hawthorne Way, Ponteland NE20detached house
bedrooms
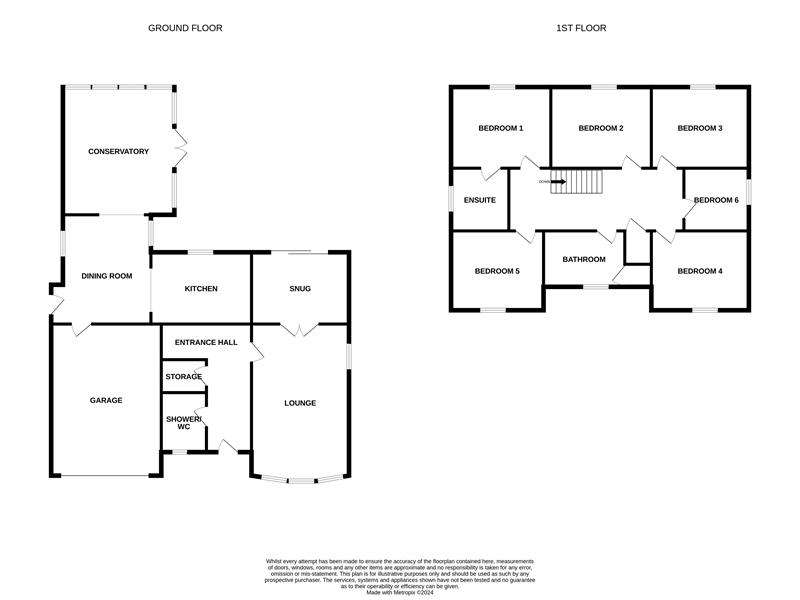
Property photos

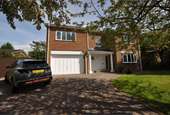
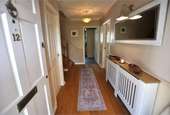
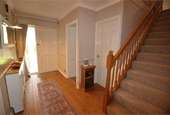
+25
Property description
A light, spacious and highly versatile six bedroom detached family home sited in a convenient and popular cul-de-sac position in Ponteland. Occupying a fabulous 1/3 acre plot, the accommodation has an excellent 'social-flow' and outlook. It also offers undoubted scope to reconfigure further, if desired. Externally is ample driveway parking, an integral garage and an enclosed and private lawned rear garden with patio seating areas and a variety of established plantings. The location is ideally placed for local schools, amenities and transport links. Viewings are highly recommended.
Entrance Hall
Oak floor, Walk-in cloaks cupboard, Double central heating radiator, Stairs to first floor.
Lounge (20' 4" by 12' 4" (6m 20cm by 3m 77cm))
Gas feature fire, Double glazed bow-window, Double glazed window, Double central heating radiator.
Snug (12' 4" by 9' 4" (3m 76cm by 2m 84cm))
Double glazed sliding patio door to rear external, Double central heating radiator.
Breakfast Kitchen (13' 1" by 10' 8" (3m 98cm by 3m 24cm))
Wall and floor units with granite surfaces over, Integrated double oven and hob with extractor over, 1&1/2 sink with drainer unit and mixer tap, Integrated washer-dryer, Integrated dish-washer, Integrated fridge and freezer, Centre island with breakfast bar, Tiled floor, Double glazed window.
Dining Room (14' 1" by 9' 9" (4m 28cm by 2m 97cm))
Fitted dresser unit, Tiled floor, Two double glazed windows, Doors to garage and side external, Opening through to conservatory.
Conservatory (16' 6" by 14' 8" (5m 2cm by 4m 47cm))
Stone tiled floor with under-floor heating, Dwarf wall with double glazed windows over, Double doors to rear external, Double glazed glass roof.
WC/Shower Room (7' 6" by 5' 10" (2m 29cm by 1m 77cm))
Corner shower cubicle, Wash hand basin, WC, Heated towel rail, Double glazed window, Tiled floor and walls.
Landing
Single central heating radiator.
Bedroom One (11' 11" by 10' 5" (3m 62cm by 3m 18cm))
Fitted bedroom suite, Double glazed window, Single central heating radiator.
En-Suite (7' 10" by 6' 7" (2m 39cm by 2m ))
Walk-in shower cubicle, Wash hand basin with vanity unit, WC, Tiled floor and part-tiled walls, Heated towel rail, Double glazed window.
Bedroom Two (13' by 11' 3" (3m 97cm by 3m 44cm))
Double glazed window, Single central heating radiator, Fitted wardrobe.
Bedroom Three (12' 9" by 12' 1" (3m 88cm by 3m 69cm))
Double glazed window, Single central heating radiator, Fitted wardrobe.
Bedroom Four (12' 5" by 9' 1" (3m 78cm by 2m 78cm))
Double glazed window, Single central heating radiator, Fitted wardrobe.
Bedroom Five (12' 1" by 9' 7" (3m 69cm by 2m 93cm))
Double glazed window, Single central heating radiator, Fitted wardrobe.
Bedroom Six (9' 7" by 8' 1" (2m 91cm by 2m 47cm))
Double glazed window, Single central heating radiator, Built-in wardrobe.
Bathroom (10' 9" by 6' 3" (3m 27cm by 1m 90cm))
Bath with shower over, Wash hand basin, WC, Laminate floor, Part-tiled walls, Double glazed arch-top window, Double central heating radiator.
Garage (17' 1" by 14' (5m 20cm by 4m 26cm))
With power and light, Electric up-and-over door, Gas boiler.
Front External
Gated access to a generous block paved driveway with access to integral garage. Lawned garden area with established trees and plantings. Gated side access to rear.
Rear External
Enclosed and private rear lawned garden with patio seating areas and a variety of established trees, shrubs and bedded plantings. Outside water tap.
Tenure
Freehold.
Services
Mains gas, electricity, water and drainage.
Council tax band F.
EPC TBC.
Disclaimer
These particulars are intended to give a fair description of the property but their accuracy cannot be guaranteed, and they do not constitute an offer of contract. Intending purchasers must rely on their own inspection of the property. None of the above appliances/services have been tested by ourselves. We recommend purchasers arrange for a
qualified person to check all appliances/services before legal commitment.
Entrance Hall
Oak floor, Walk-in cloaks cupboard, Double central heating radiator, Stairs to first floor.
Lounge (20' 4" by 12' 4" (6m 20cm by 3m 77cm))
Gas feature fire, Double glazed bow-window, Double glazed window, Double central heating radiator.
Snug (12' 4" by 9' 4" (3m 76cm by 2m 84cm))
Double glazed sliding patio door to rear external, Double central heating radiator.
Breakfast Kitchen (13' 1" by 10' 8" (3m 98cm by 3m 24cm))
Wall and floor units with granite surfaces over, Integrated double oven and hob with extractor over, 1&1/2 sink with drainer unit and mixer tap, Integrated washer-dryer, Integrated dish-washer, Integrated fridge and freezer, Centre island with breakfast bar, Tiled floor, Double glazed window.
Dining Room (14' 1" by 9' 9" (4m 28cm by 2m 97cm))
Fitted dresser unit, Tiled floor, Two double glazed windows, Doors to garage and side external, Opening through to conservatory.
Conservatory (16' 6" by 14' 8" (5m 2cm by 4m 47cm))
Stone tiled floor with under-floor heating, Dwarf wall with double glazed windows over, Double doors to rear external, Double glazed glass roof.
WC/Shower Room (7' 6" by 5' 10" (2m 29cm by 1m 77cm))
Corner shower cubicle, Wash hand basin, WC, Heated towel rail, Double glazed window, Tiled floor and walls.
Landing
Single central heating radiator.
Bedroom One (11' 11" by 10' 5" (3m 62cm by 3m 18cm))
Fitted bedroom suite, Double glazed window, Single central heating radiator.
En-Suite (7' 10" by 6' 7" (2m 39cm by 2m ))
Walk-in shower cubicle, Wash hand basin with vanity unit, WC, Tiled floor and part-tiled walls, Heated towel rail, Double glazed window.
Bedroom Two (13' by 11' 3" (3m 97cm by 3m 44cm))
Double glazed window, Single central heating radiator, Fitted wardrobe.
Bedroom Three (12' 9" by 12' 1" (3m 88cm by 3m 69cm))
Double glazed window, Single central heating radiator, Fitted wardrobe.
Bedroom Four (12' 5" by 9' 1" (3m 78cm by 2m 78cm))
Double glazed window, Single central heating radiator, Fitted wardrobe.
Bedroom Five (12' 1" by 9' 7" (3m 69cm by 2m 93cm))
Double glazed window, Single central heating radiator, Fitted wardrobe.
Bedroom Six (9' 7" by 8' 1" (2m 91cm by 2m 47cm))
Double glazed window, Single central heating radiator, Built-in wardrobe.
Bathroom (10' 9" by 6' 3" (3m 27cm by 1m 90cm))
Bath with shower over, Wash hand basin, WC, Laminate floor, Part-tiled walls, Double glazed arch-top window, Double central heating radiator.
Garage (17' 1" by 14' (5m 20cm by 4m 26cm))
With power and light, Electric up-and-over door, Gas boiler.
Front External
Gated access to a generous block paved driveway with access to integral garage. Lawned garden area with established trees and plantings. Gated side access to rear.
Rear External
Enclosed and private rear lawned garden with patio seating areas and a variety of established trees, shrubs and bedded plantings. Outside water tap.
Tenure
Freehold.
Services
Mains gas, electricity, water and drainage.
Council tax band F.
EPC TBC.
Disclaimer
These particulars are intended to give a fair description of the property but their accuracy cannot be guaranteed, and they do not constitute an offer of contract. Intending purchasers must rely on their own inspection of the property. None of the above appliances/services have been tested by ourselves. We recommend purchasers arrange for a
qualified person to check all appliances/services before legal commitment.
Interested in this property?
Council tax
First listed
2 weeks agoEnergy Performance Certificate
Hawthorne Way, Ponteland NE20
Marketed by
A & G Land & Property Agents - Westerhope Anderson House, Crispin Court, Newbiggin Lane Westerhope, Newcastle upon Tyne NE5 1BFPlacebuzz mortgage repayment calculator
Monthly repayment
The Est. Mortgage is for a 25 years repayment mortgage based on a 10% deposit and a 5.5% annual interest. It is only intended as a guide. Make sure you obtain accurate figures from your lender before committing to any mortgage. Your home may be repossessed if you do not keep up repayments on a mortgage.
Hawthorne Way, Ponteland NE20 - Streetview
DISCLAIMER: Property descriptions and related information displayed on this page are marketing materials provided by A & G Land & Property Agents - Westerhope. Placebuzz does not warrant or accept any responsibility for the accuracy or completeness of the property descriptions or related information provided here and they do not constitute property particulars. Please contact A & G Land & Property Agents - Westerhope for full details and further information.





