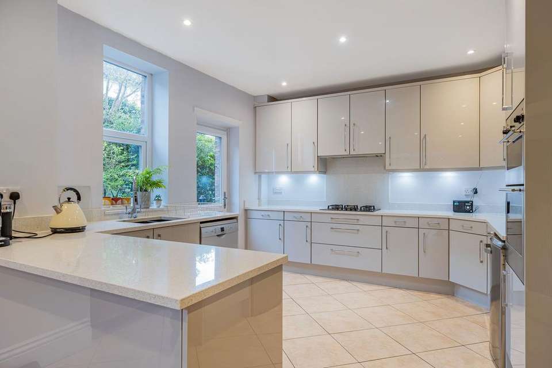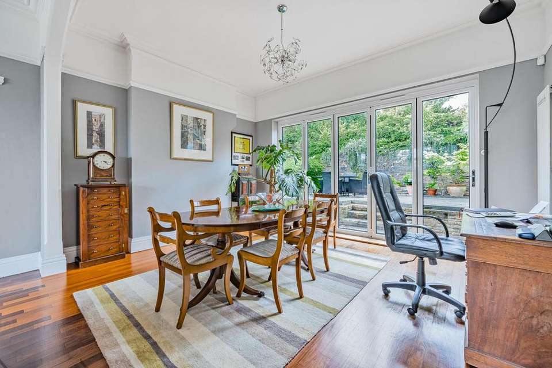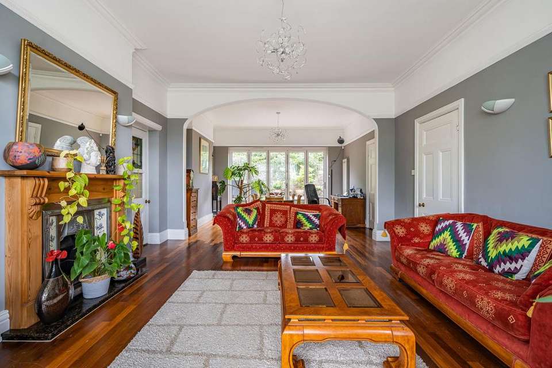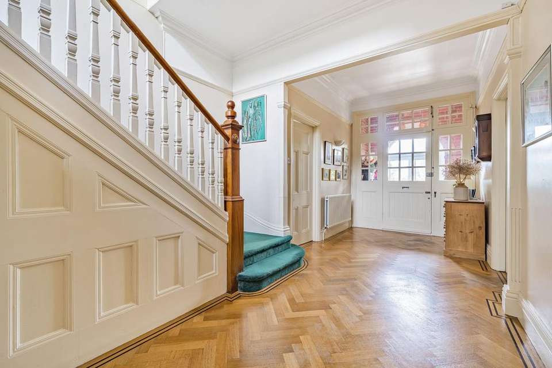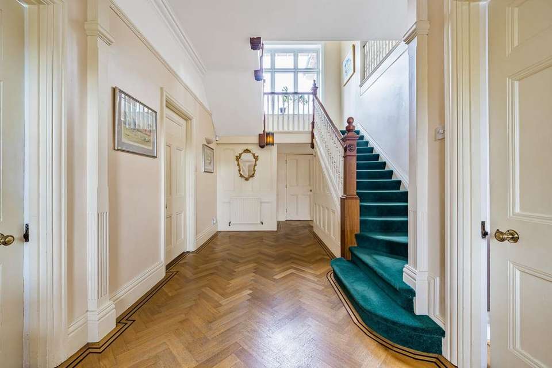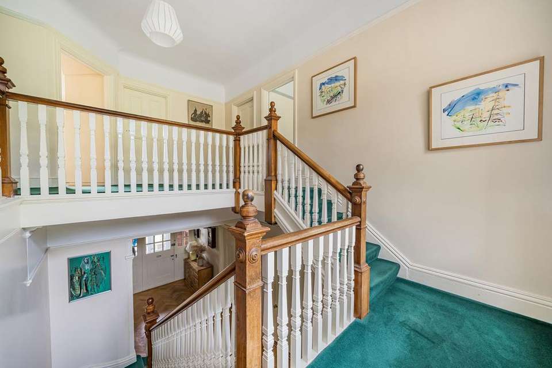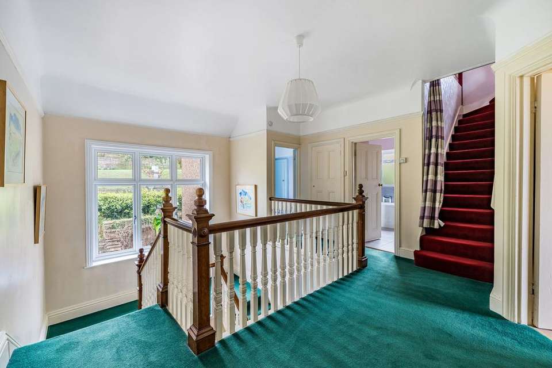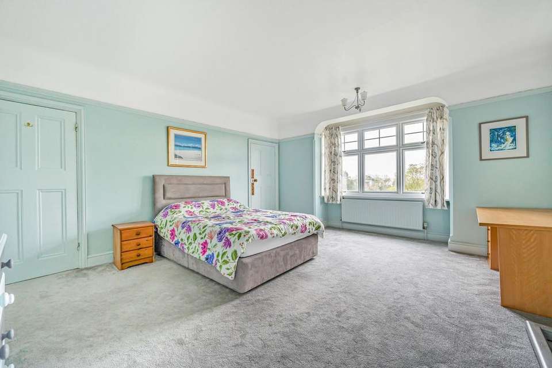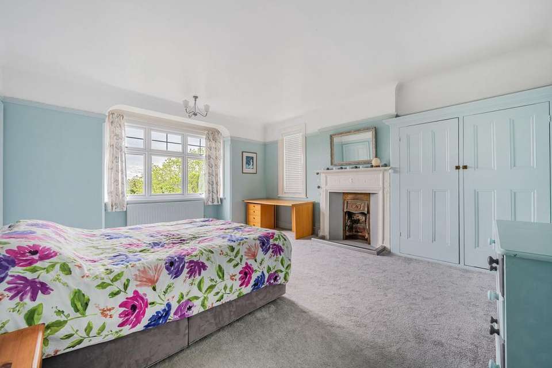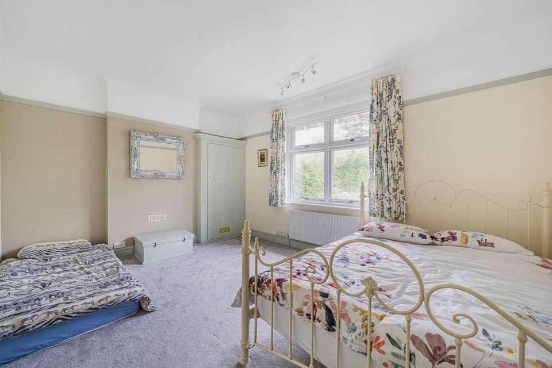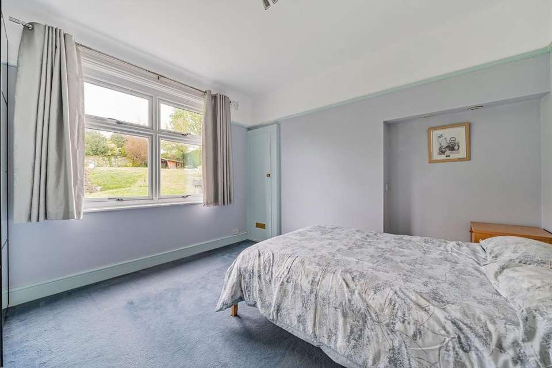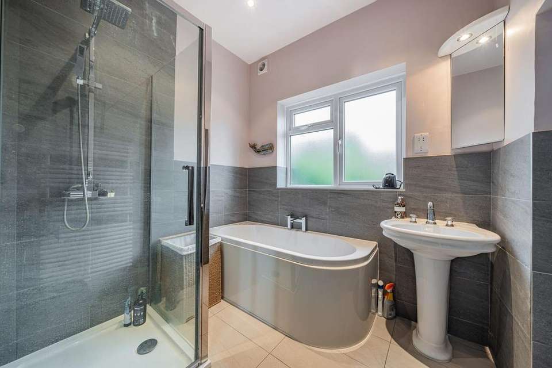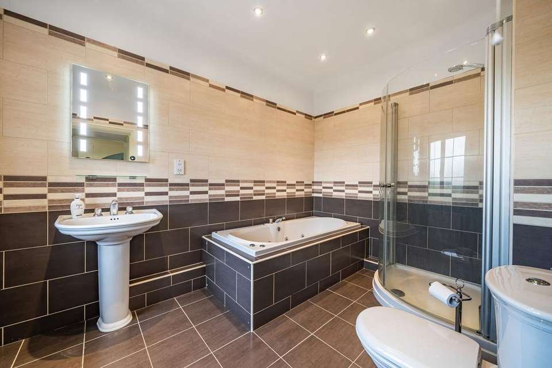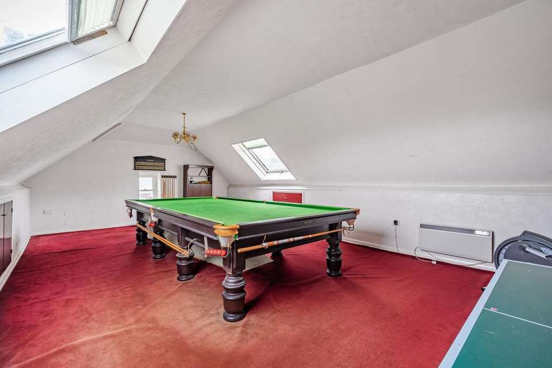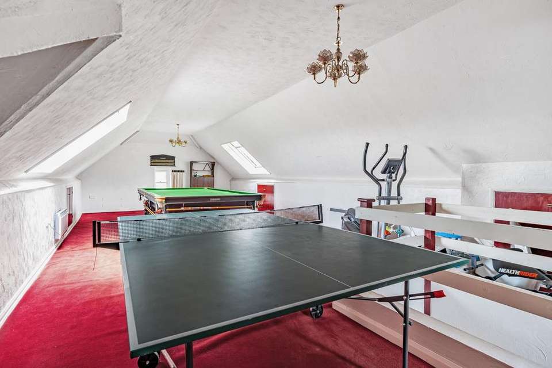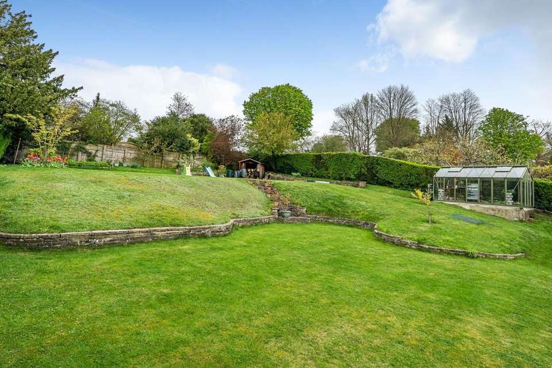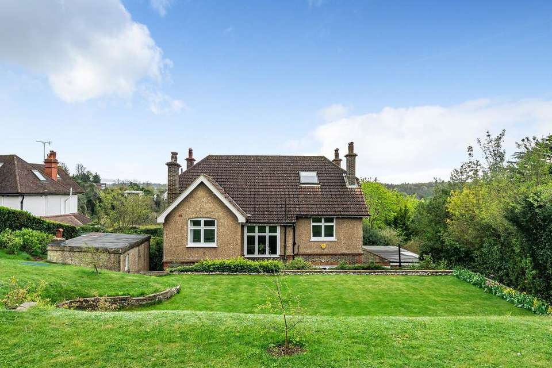5 bedroom detached house for sale
Warlingham, Warlingham CR6detached house
bedrooms
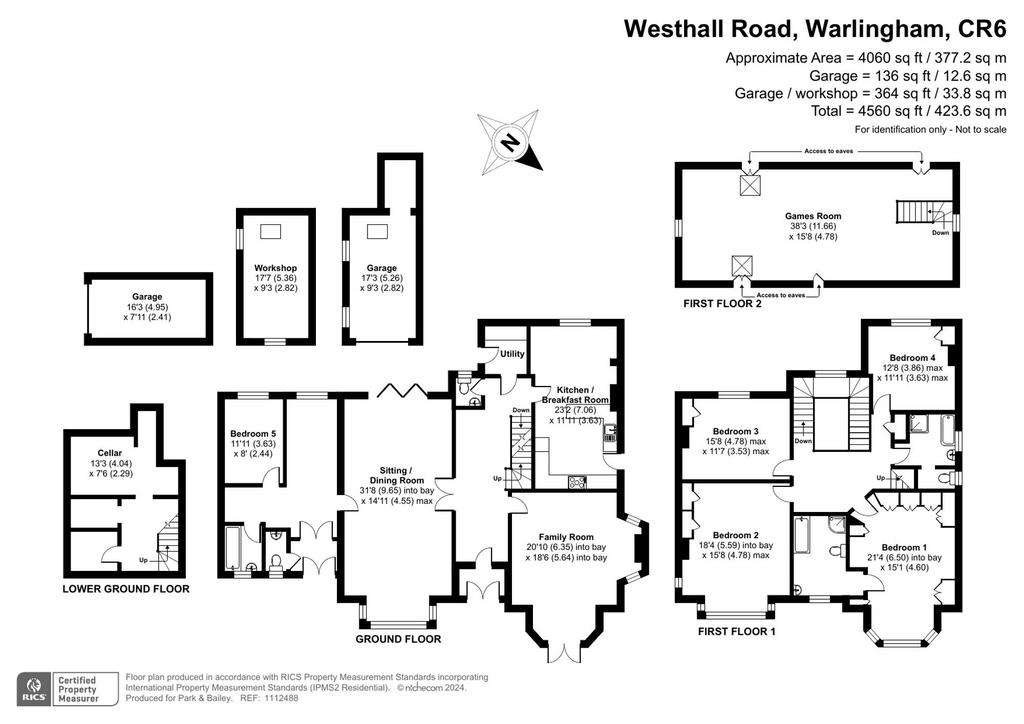
Property photos

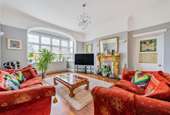
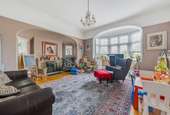
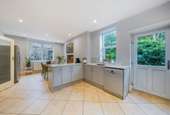
+19
Property description
This stunning Edwardian family home offers a rare blend of classic charm and modern versatility, presenting an ideal canvas for a variety of lifestyles. With five spacious bedrooms, ample living areas, and an annex or home workspace, it caters for evolving family needs..The accommodation briefly comprises a spacious entrance hall, with a downstairs cloakroom and access to a useful cellar perfect for storage.There is a lovely cosy family room with a working fireplace and a large bay window with French doors leading to the front garden. There is a second large double aspect reception room accessed via double doors from the entrance hall, with windows to the front and bi-fold doors to the rear garden.Located off the reception room is an extension used as an annex with its own entrance, patio, bathroom, bedroom and lounge. It could readily be used as a dedicated home workspace. The property caters to the demands of modern living, offering flexibility for remote work, guest accommodation, or multi-generational living arrangements.There is also a spacious kitchen/breakfast room and a separate utility room.On the first floor there is a spacious galleried landing with views over the rear garden. The master bedroom has a bay window with views over the front garden and the surrounding area. The master bedroom also has an En-suite bathroom and an extensive range of fitted wardrobes.There are three further double bedrooms and a family bathroom on the first floor.Positioned on the second floor, a spacious games room presents endless opportunities for recreation and leisure. Alternatively, this area could be transformed into a luxurious master bedroom suite, offering privacy and tranquility.Nestled within a large secluded plot, the property provides a serene retreat from the hustle and bustle of everyday life, offering privacy and tranquility amidst lush greenery and mature trees. The rear garden has been landscaped to create areas of level lawn with established boundaries providing a high degree of seclusion. Set back from the road and screened by mature shrubs and trees the front garden provides a high degree of seclusion. The property is accessed by a sweeping drive which provides off street parking and access to two detached garages one having a workshop over.Situated within easy reach of Upper Warlingham and Whyteleafe Stations both zone 6, the property offers convenient access to London and the motorway network.Conclusion:This Edwardian family home epitomizes the perfect blend of timeless elegance and modern functionality, offering a rare opportunity to create a bespoke living space tailored to individual needs and preferences. With its versatile layout, secluded setting, and convenient location, it represents the epitome of refined suburban living.
EPC Rating: D
EPC Rating: D
Interested in this property?
Council tax
First listed
2 weeks agoWarlingham, Warlingham CR6
Marketed by
Park & Bailey - Warlingham 426, Limpsfield Road Warlingham, Surrey CR6 9LAPlacebuzz mortgage repayment calculator
Monthly repayment
The Est. Mortgage is for a 25 years repayment mortgage based on a 10% deposit and a 5.5% annual interest. It is only intended as a guide. Make sure you obtain accurate figures from your lender before committing to any mortgage. Your home may be repossessed if you do not keep up repayments on a mortgage.
Warlingham, Warlingham CR6 - Streetview
DISCLAIMER: Property descriptions and related information displayed on this page are marketing materials provided by Park & Bailey - Warlingham. Placebuzz does not warrant or accept any responsibility for the accuracy or completeness of the property descriptions or related information provided here and they do not constitute property particulars. Please contact Park & Bailey - Warlingham for full details and further information.





