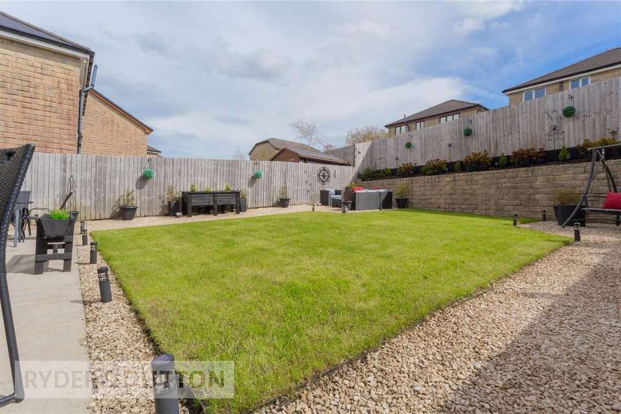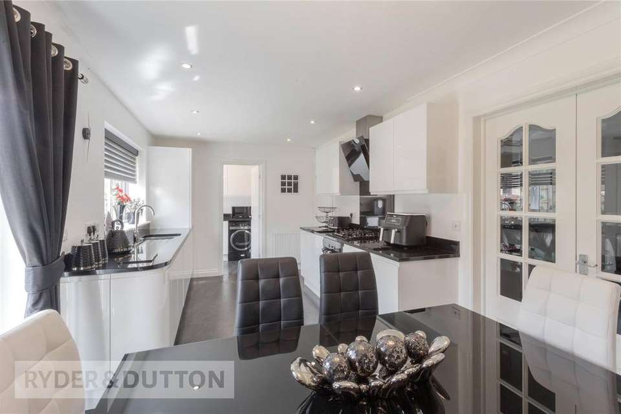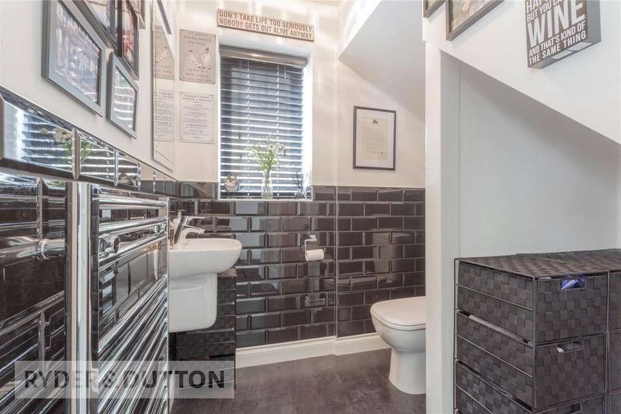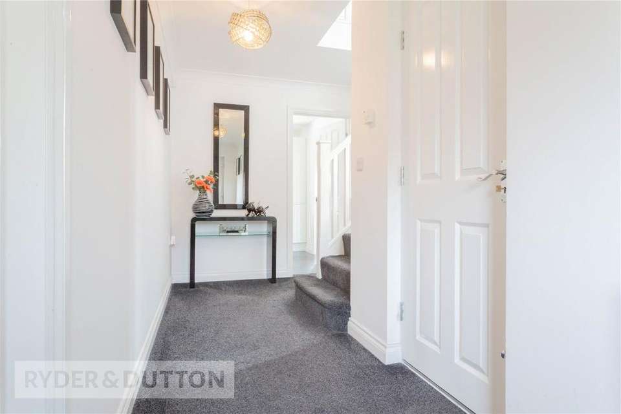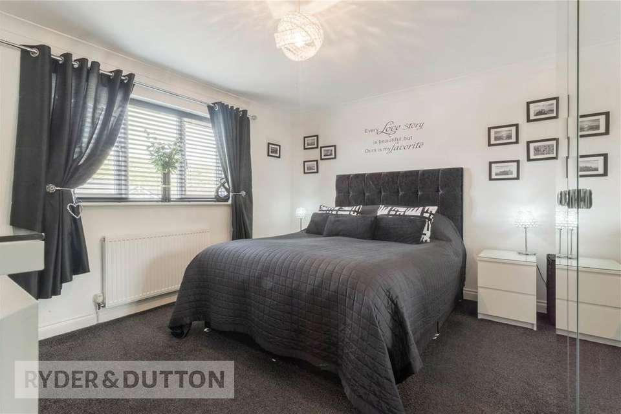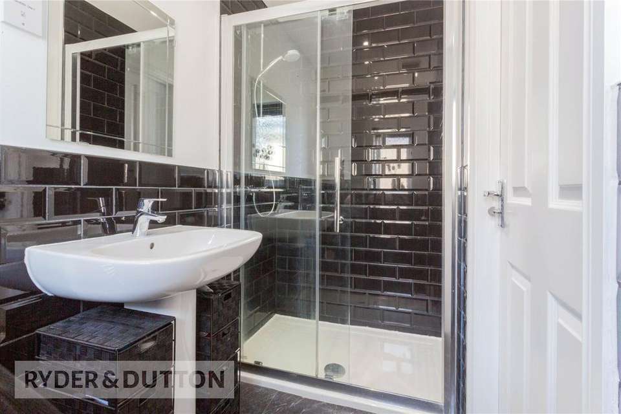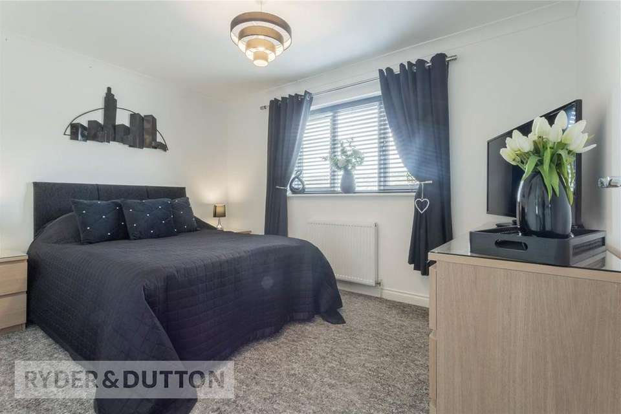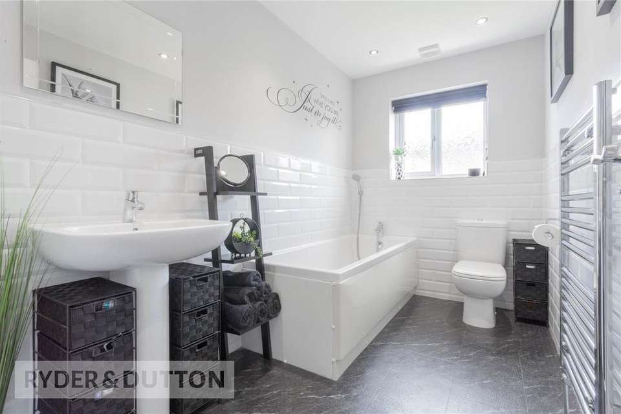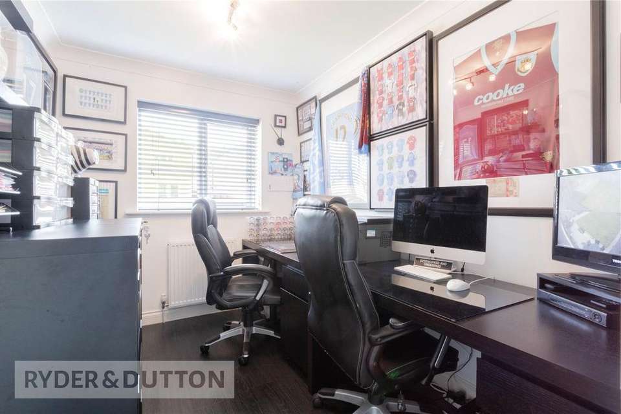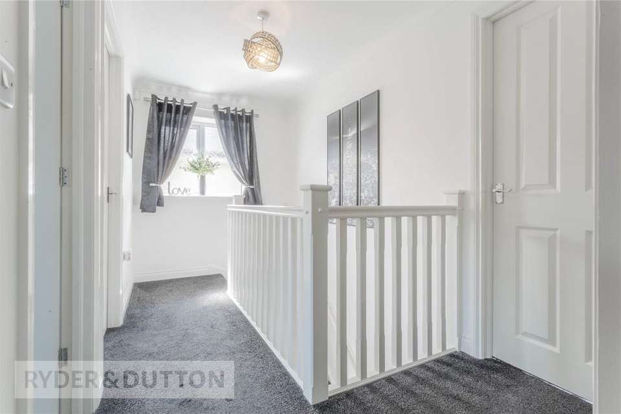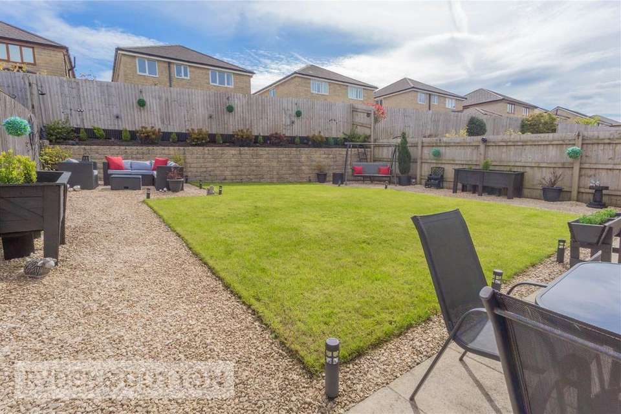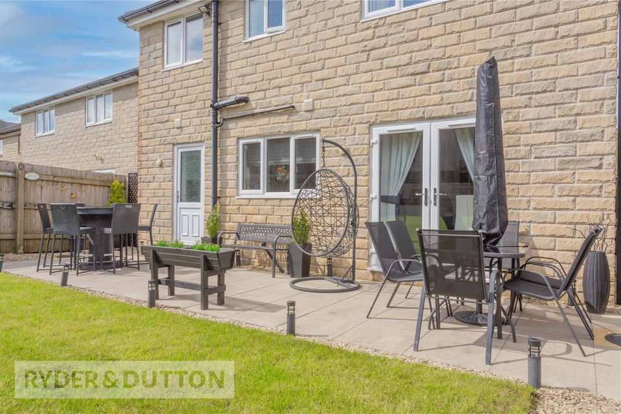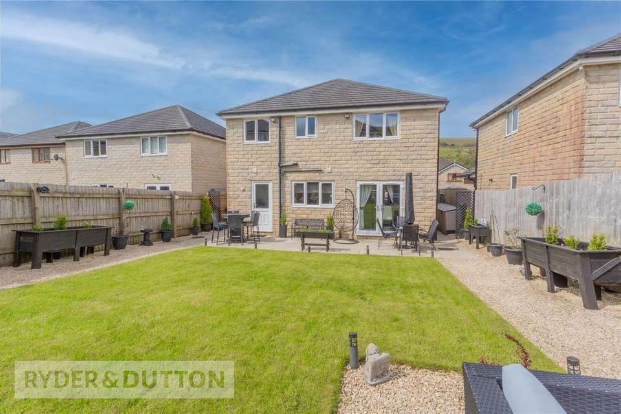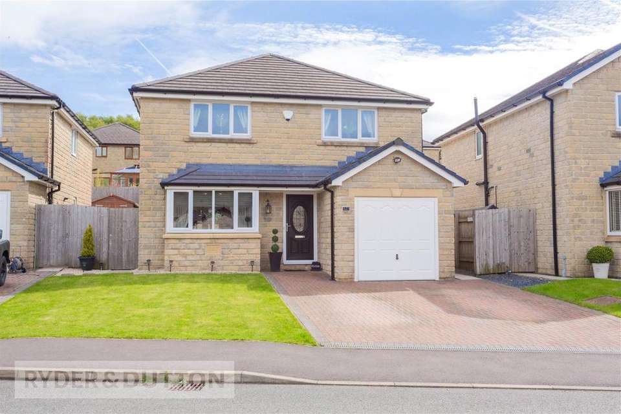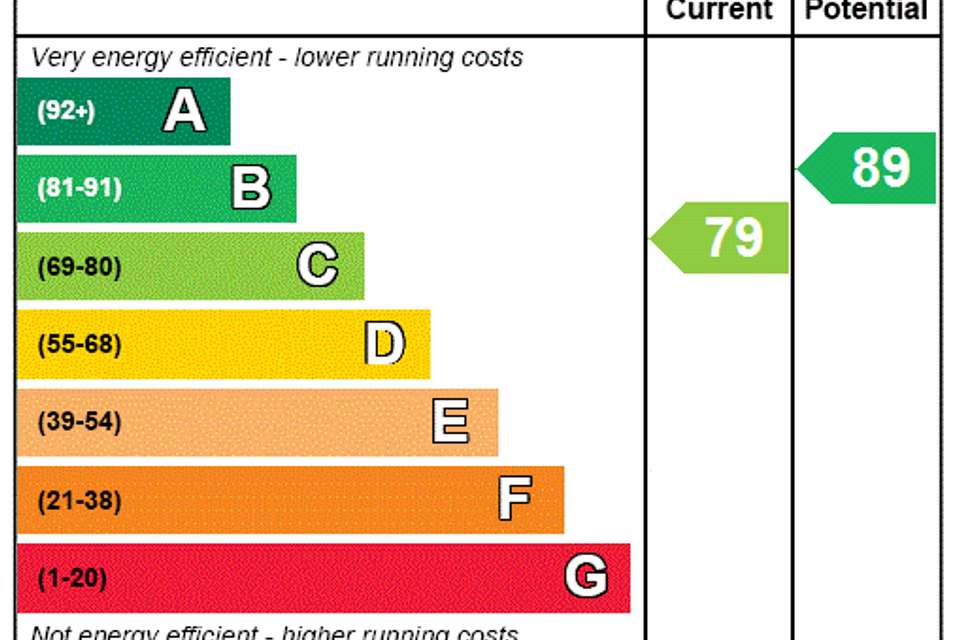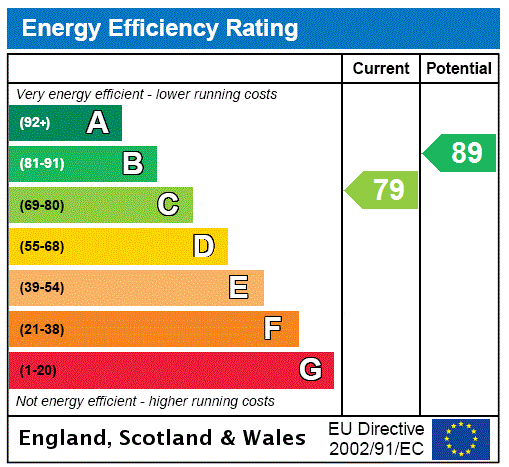4 bedroom detached house for sale
Rossendale, BB4detached house
bedrooms
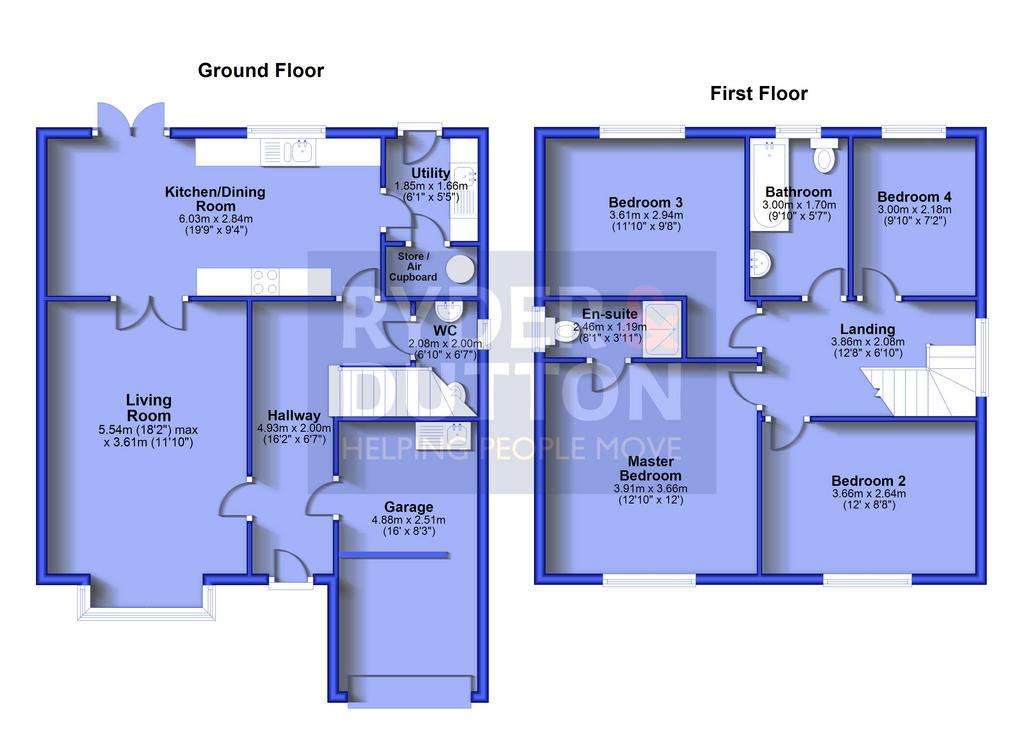
Property photos

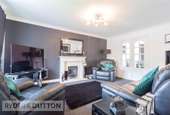
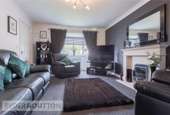
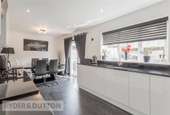
+31
Property description
Impeccably presented, ‘Black & White’ Themed 4-bedroom, 2 bathroom detached residence, sitting on a prime plot, within an area of exceedingly high demand. This turnkey property offers an exceedingly rare opportunity for a discerning buyer to acquire a much-loved family home, better than new! EPC:C
Enjoying a prime position with views over rolling hills to the front, this stunningly presented modern detached residence offers spacious, flexible accommodation for the discerning buyer seeking a comfortable, standout family home.
Warmed by gas central heating and double glazed the property comprises a bright, welcoming entrance hallway with PVC double glazed entrance door and spindle twist and turn staircase to first floor, smart ground floor W/C with wash hand basin and complimentary tiling, the main lounge enjoys a bay, picture window to front, inset living flame gas fire with feature surround, double doors open into the properties dining area with patio doors to the rear garden, this generous open space opens into the stunning, bespoke kitchen, with white high gloss fronts, contrasting black granite worktops and an array of integrated appliances from NEFF including, oven, 4 ring gas hob, overhead extractor, fridge , freezer and dishwasher, located just off the main kitchen is a smart utility room, plumbed for a washer with space for a dryer, again fitted out in the same way as the kitchen, many of which were an optional extra from the house builder.
First floor enjoys lovely views from its front facing bedrooms, one of which is the master which also boasts a smart 3-piece En Suite shower room. The other three bedrooms are all reasonable in size with our clients utilising one as a home office and the other as a dressing room. The gorgeous 3-piece family bathroom with panelled bath with tap/shower mixer, pedestal wash hand basin, W/C and chrome heated towel rail, more than adequately serves the other bedrooms.
Externally to the front is a lovely lawned garden and double driveway which serves the properties single integral garage. The garage currently does not permit vehicular access as this has been updated for storage, and boasts a sink, handy for DIY, pedestrian access door to main property.
To the rear is a beautifully landscaped garden with large, paved patio, laid lawn and well stocked raised beds. An ideal space to enjoy an alfresco dining experience, ideal for families.
Security, alarm, and camera system.
But what about the location? Well, Rawtenstall is on the map, declared one of the 'best places to live in the UK'. It was just one of six towns and cities in the country to make it into 2023’s prestigious Sunday Times Guide
Enjoying a prime position with views over rolling hills to the front, this stunningly presented modern detached residence offers spacious, flexible accommodation for the discerning buyer seeking a comfortable, standout family home.
Warmed by gas central heating and double glazed the property comprises a bright, welcoming entrance hallway with PVC double glazed entrance door and spindle twist and turn staircase to first floor, smart ground floor W/C with wash hand basin and complimentary tiling, the main lounge enjoys a bay, picture window to front, inset living flame gas fire with feature surround, double doors open into the properties dining area with patio doors to the rear garden, this generous open space opens into the stunning, bespoke kitchen, with white high gloss fronts, contrasting black granite worktops and an array of integrated appliances from NEFF including, oven, 4 ring gas hob, overhead extractor, fridge , freezer and dishwasher, located just off the main kitchen is a smart utility room, plumbed for a washer with space for a dryer, again fitted out in the same way as the kitchen, many of which were an optional extra from the house builder.
First floor enjoys lovely views from its front facing bedrooms, one of which is the master which also boasts a smart 3-piece En Suite shower room. The other three bedrooms are all reasonable in size with our clients utilising one as a home office and the other as a dressing room. The gorgeous 3-piece family bathroom with panelled bath with tap/shower mixer, pedestal wash hand basin, W/C and chrome heated towel rail, more than adequately serves the other bedrooms.
Externally to the front is a lovely lawned garden and double driveway which serves the properties single integral garage. The garage currently does not permit vehicular access as this has been updated for storage, and boasts a sink, handy for DIY, pedestrian access door to main property.
To the rear is a beautifully landscaped garden with large, paved patio, laid lawn and well stocked raised beds. An ideal space to enjoy an alfresco dining experience, ideal for families.
Security, alarm, and camera system.
But what about the location? Well, Rawtenstall is on the map, declared one of the 'best places to live in the UK'. It was just one of six towns and cities in the country to make it into 2023’s prestigious Sunday Times Guide
Interested in this property?
Council tax
First listed
2 weeks agoEnergy Performance Certificate
Rossendale, BB4
Marketed by
Ryder & Dutton - Rawtenstall 68 Bank Street Rawtenstall BB4 8EGCall agent on 01706 541036
Placebuzz mortgage repayment calculator
Monthly repayment
The Est. Mortgage is for a 25 years repayment mortgage based on a 10% deposit and a 5.5% annual interest. It is only intended as a guide. Make sure you obtain accurate figures from your lender before committing to any mortgage. Your home may be repossessed if you do not keep up repayments on a mortgage.
Rossendale, BB4 - Streetview
DISCLAIMER: Property descriptions and related information displayed on this page are marketing materials provided by Ryder & Dutton - Rawtenstall. Placebuzz does not warrant or accept any responsibility for the accuracy or completeness of the property descriptions or related information provided here and they do not constitute property particulars. Please contact Ryder & Dutton - Rawtenstall for full details and further information.






