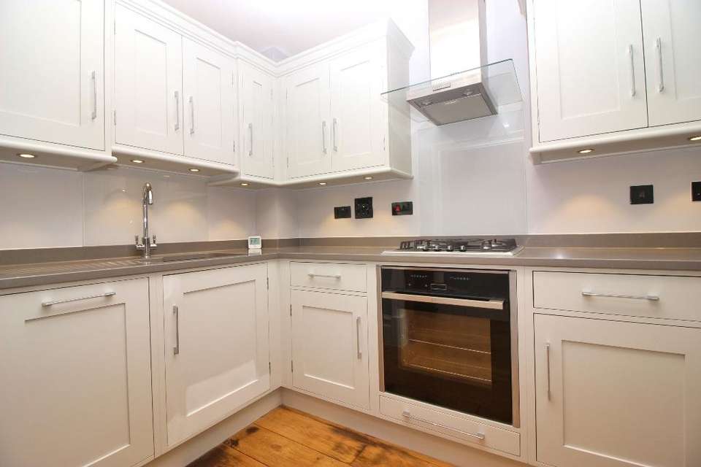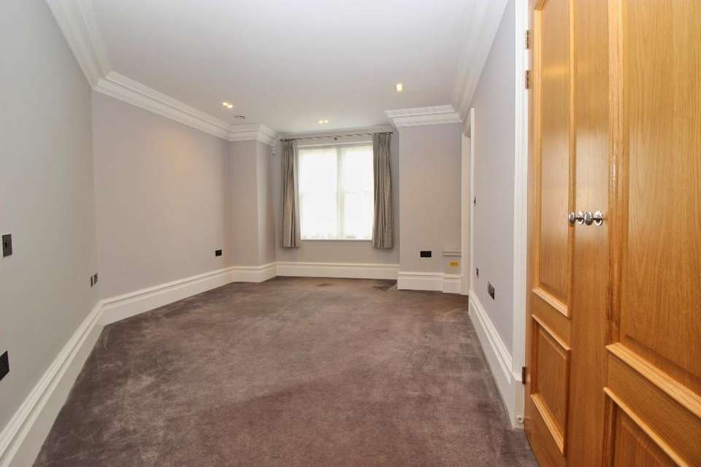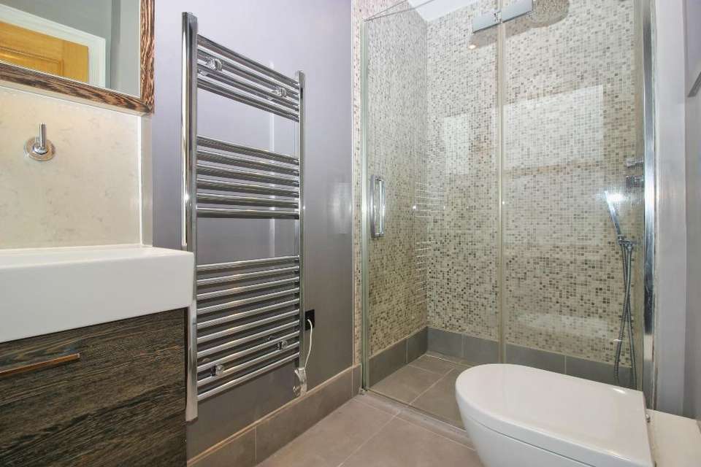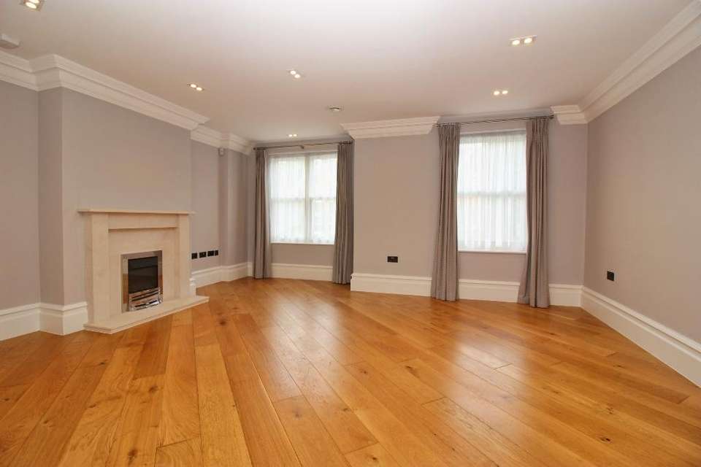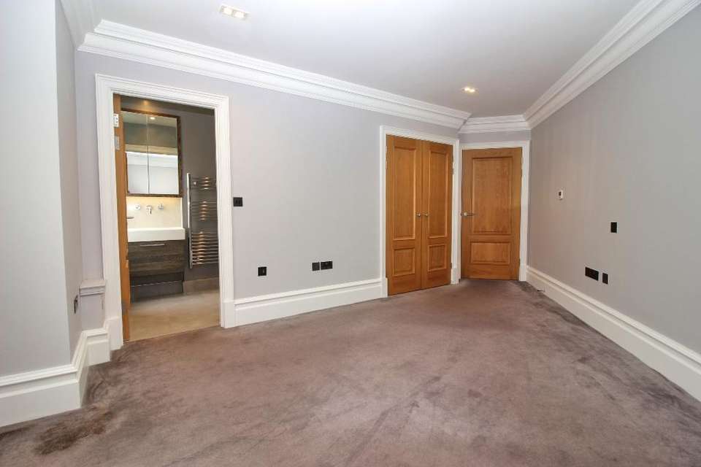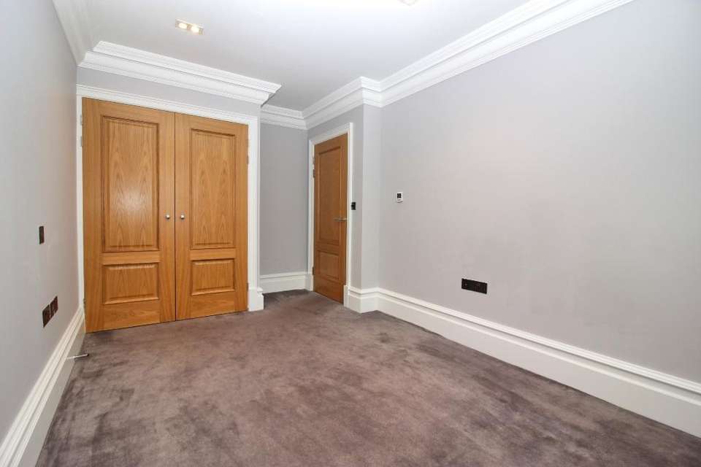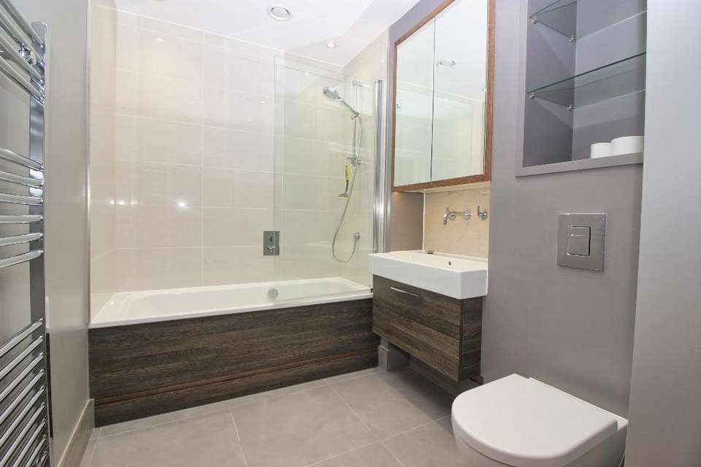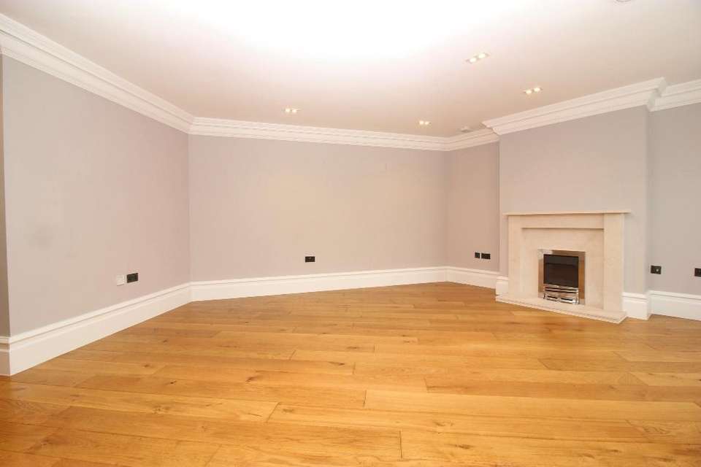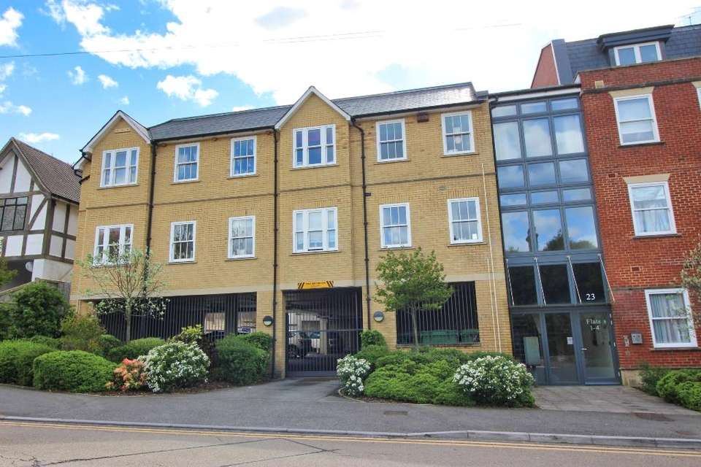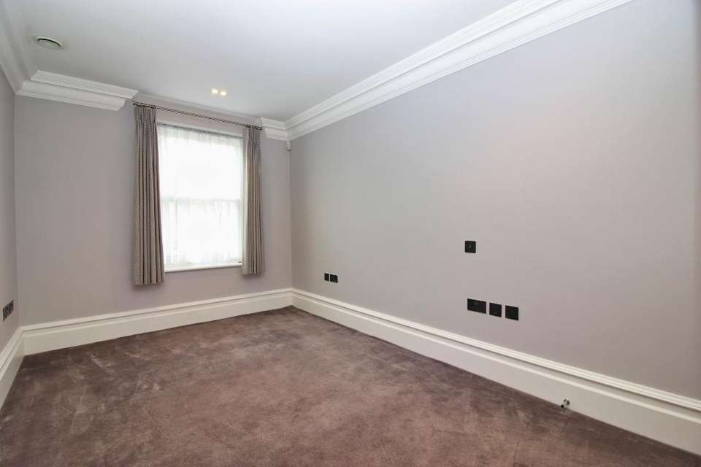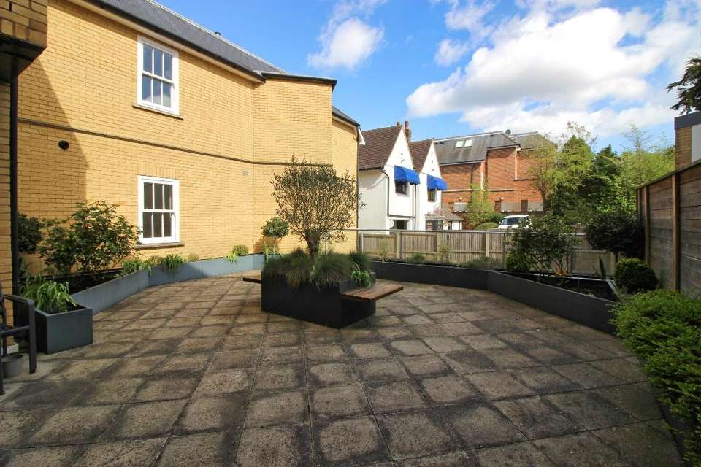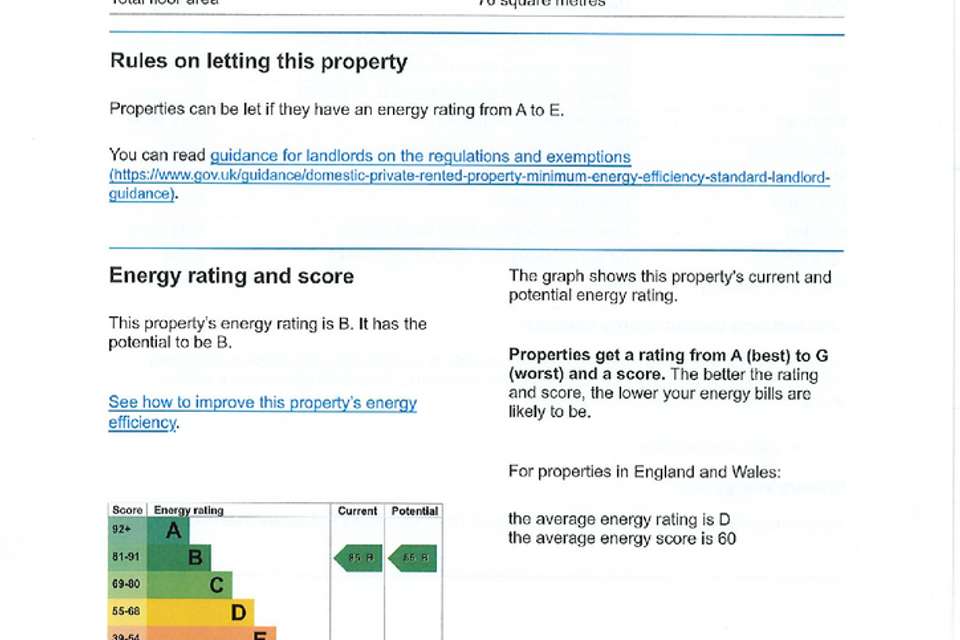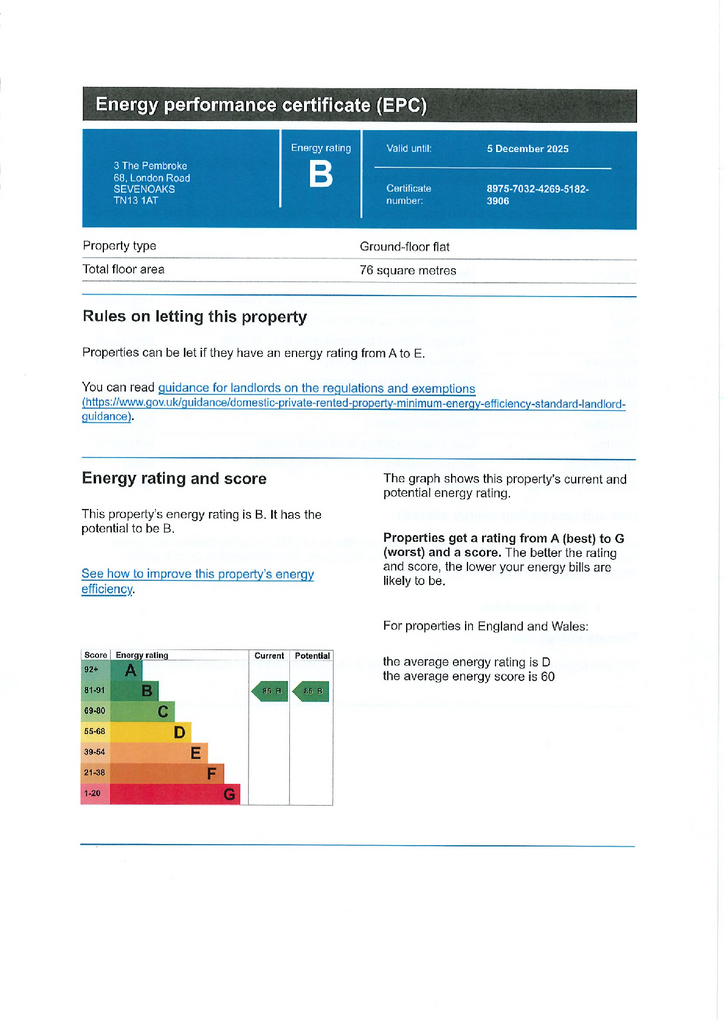2 bedroom flat for sale
London Road, Sevenoaks TN13flat
bedrooms
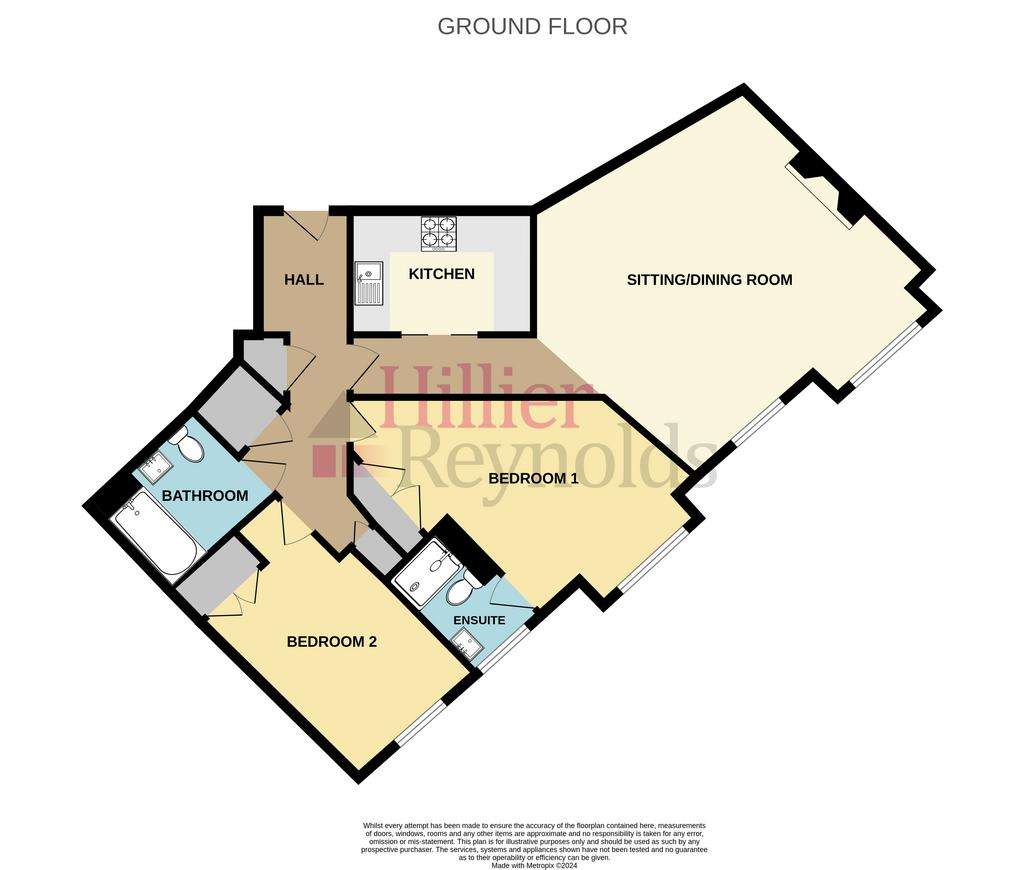
Property photos

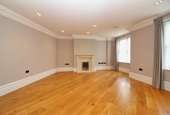
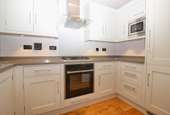
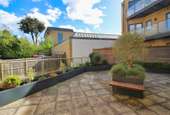
+12
Property description
We are delighted to market this exceptional ground floor apartment which is located in a prime Sevenoaks location just a stones throw from the bustling High Street and 0.4 miles of the station. The apartment benefits from the remainder of a 10 year Premier Build Guarantee, a communal landscaped terrace and a secure undercroft parking space. The square footage of the property is 944.8 sq ft. The property is offered for sale with NO ONWARD CHAIN.
The interior of the apartment is elegant and stylish with oak flooring in the living room and kitchen and porcelain floor tiles in the hallway. The property has been carefully designed and finished to a high specification that seamlessly combines an elegant stylish interior with contemporary modern appliances.
The entrance hall benefits from 3 large cupboards which provide plenty of storage.
The kitchen and living room can be found on your left. The kitchen is practical and stylish with a good selection of cupboard and work top space. The sitting/dining room is a light and bright room with two large windows allowing for plenty of natural light. Deep skirting boards and decorative cornicing give the room a felling of grandeur. A limestone fireplace inset with a gas fire fitment provides a central focal point.
The master bedroom benefits from a built-in wardrobe and a contemporary en suite shower room.
There is a further well-proportioned double bedroom with built-in wardrobe.
The bathroom is spacious and comprises of a bath with shower over, wall mounted vanity unit, mirror storage cabinet, recessed display shelves, heated towel rail and wall mounted W.C.
The Pembroke is approached via the main entrance on London Road or vehicular access from Pembroke Road. A coded gated entrance leads to a secure undercroft parking bay. There is a communal landscaped garden terrace as well as a large lockable storage cupboard.
Viewing is strictly by appointment only.Entrance Hallway
Sitting/Dining Room
17'3" (5.26m) x 17'0" (5.18m) maximum measurement
Kitchen
10'1" (3.07m) x 6'2" (1.88m)
Bedroom 1
14'7" (4.45m) x 11'8" (3.56m) maximum measurement
En-suite
Bedroom 2
15'0" (4.57m) x 8'8" (2.64m) maximum measurement
Bathroom
Outside
Gated undercroft parking area with one allocated space. First floor communal terrace area.
The interior of the apartment is elegant and stylish with oak flooring in the living room and kitchen and porcelain floor tiles in the hallway. The property has been carefully designed and finished to a high specification that seamlessly combines an elegant stylish interior with contemporary modern appliances.
The entrance hall benefits from 3 large cupboards which provide plenty of storage.
The kitchen and living room can be found on your left. The kitchen is practical and stylish with a good selection of cupboard and work top space. The sitting/dining room is a light and bright room with two large windows allowing for plenty of natural light. Deep skirting boards and decorative cornicing give the room a felling of grandeur. A limestone fireplace inset with a gas fire fitment provides a central focal point.
The master bedroom benefits from a built-in wardrobe and a contemporary en suite shower room.
There is a further well-proportioned double bedroom with built-in wardrobe.
The bathroom is spacious and comprises of a bath with shower over, wall mounted vanity unit, mirror storage cabinet, recessed display shelves, heated towel rail and wall mounted W.C.
The Pembroke is approached via the main entrance on London Road or vehicular access from Pembroke Road. A coded gated entrance leads to a secure undercroft parking bay. There is a communal landscaped garden terrace as well as a large lockable storage cupboard.
Viewing is strictly by appointment only.Entrance Hallway
Sitting/Dining Room
17'3" (5.26m) x 17'0" (5.18m) maximum measurement
Kitchen
10'1" (3.07m) x 6'2" (1.88m)
Bedroom 1
14'7" (4.45m) x 11'8" (3.56m) maximum measurement
En-suite
Bedroom 2
15'0" (4.57m) x 8'8" (2.64m) maximum measurement
Bathroom
Outside
Gated undercroft parking area with one allocated space. First floor communal terrace area.
Interested in this property?
Council tax
First listed
3 weeks agoEnergy Performance Certificate
London Road, Sevenoaks TN13
Marketed by
Hillier Reynolds - Borough Green 3 Sevenoaks Road Borough Green, Kent TN15 8AXPlacebuzz mortgage repayment calculator
Monthly repayment
The Est. Mortgage is for a 25 years repayment mortgage based on a 10% deposit and a 5.5% annual interest. It is only intended as a guide. Make sure you obtain accurate figures from your lender before committing to any mortgage. Your home may be repossessed if you do not keep up repayments on a mortgage.
London Road, Sevenoaks TN13 - Streetview
DISCLAIMER: Property descriptions and related information displayed on this page are marketing materials provided by Hillier Reynolds - Borough Green. Placebuzz does not warrant or accept any responsibility for the accuracy or completeness of the property descriptions or related information provided here and they do not constitute property particulars. Please contact Hillier Reynolds - Borough Green for full details and further information.





