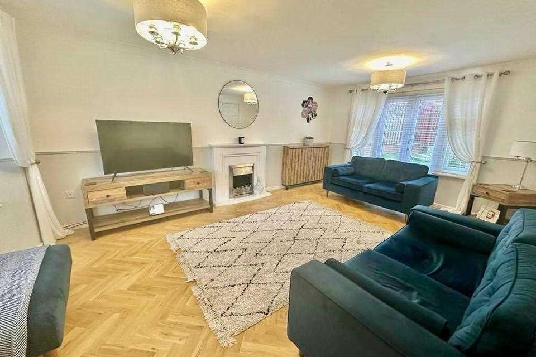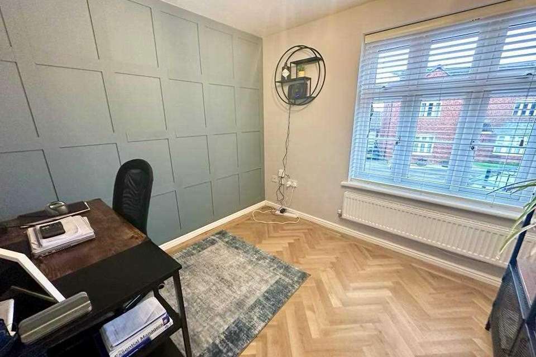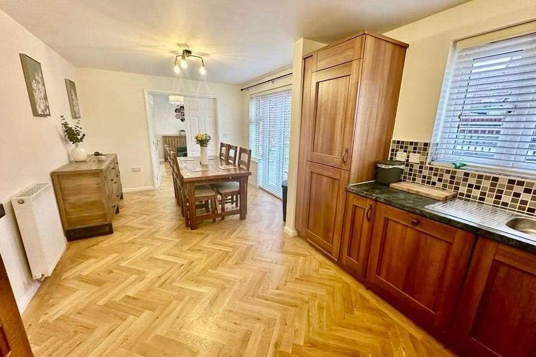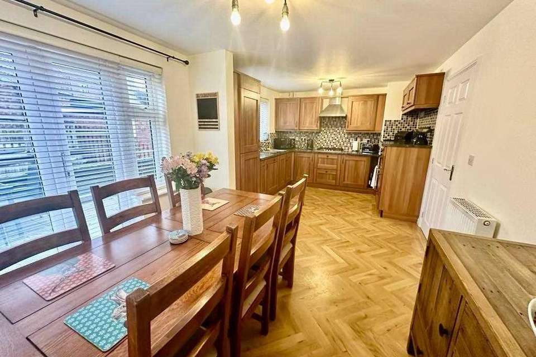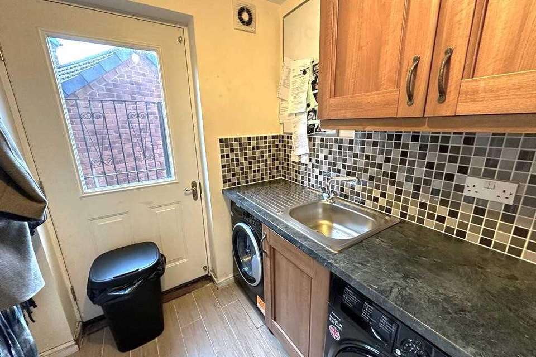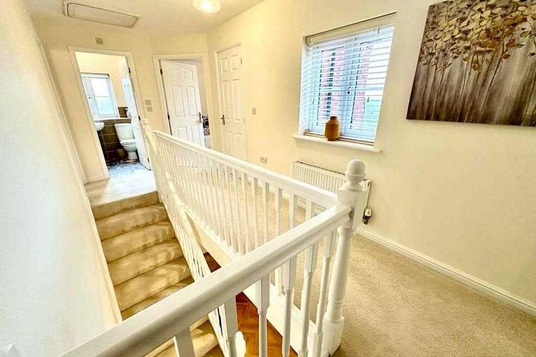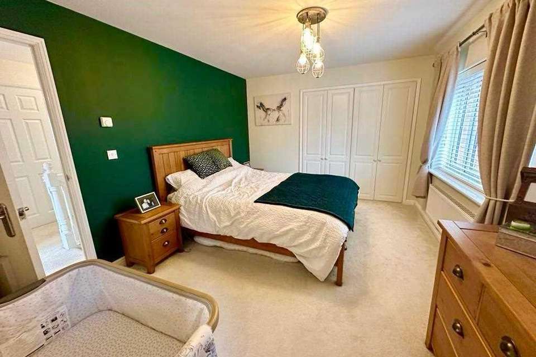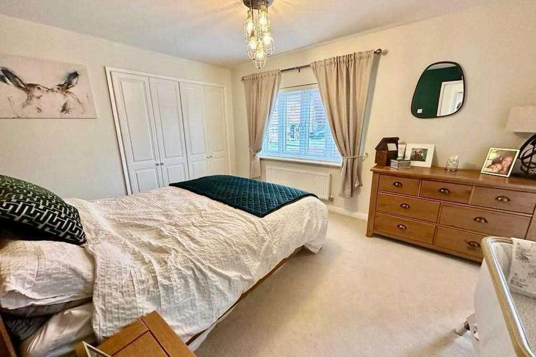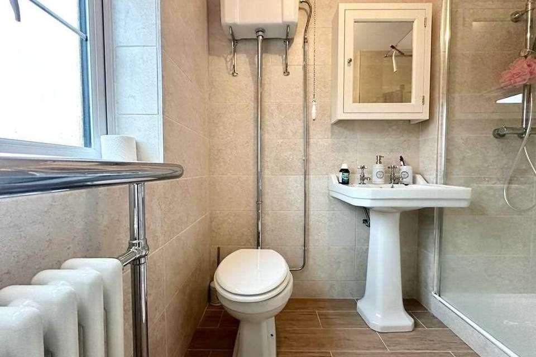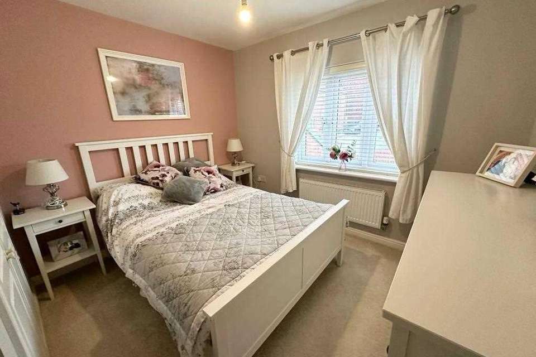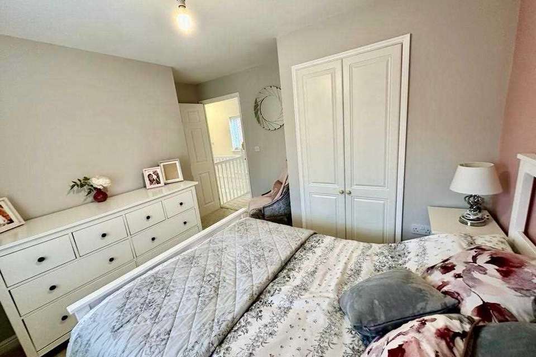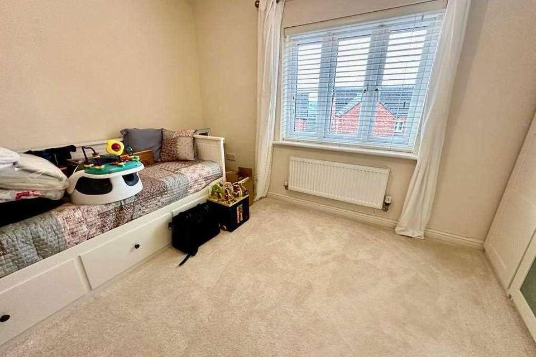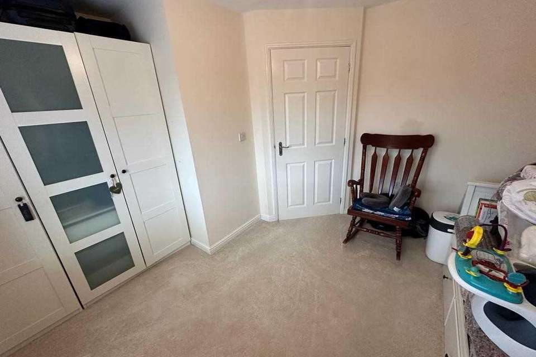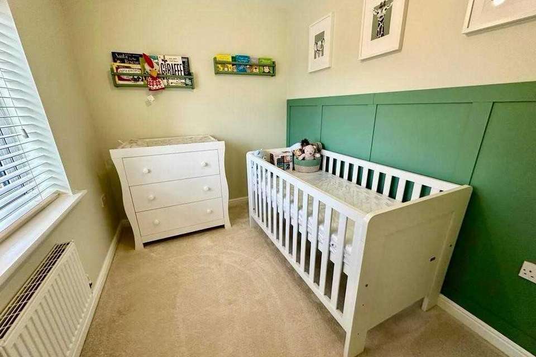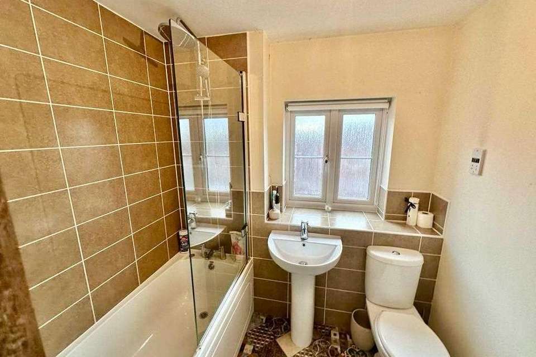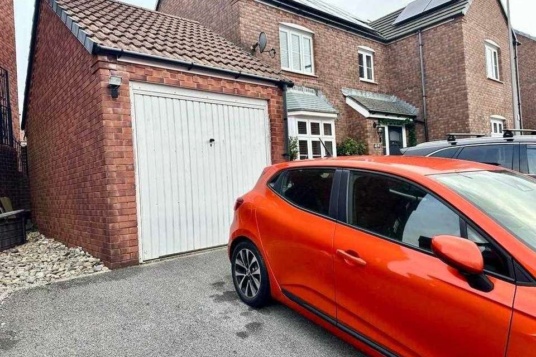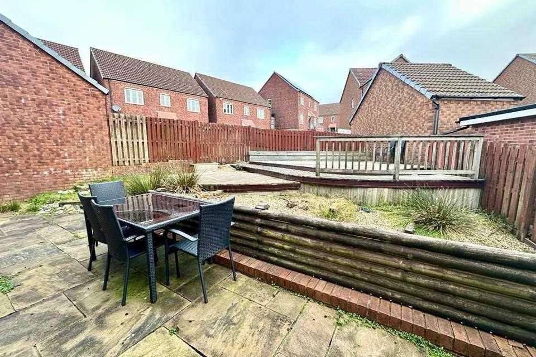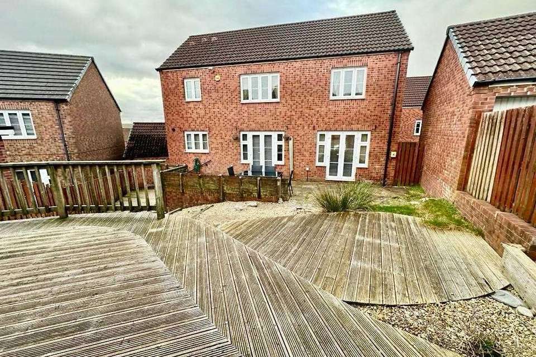4 bedroom detached house for sale
Porth CF39detached house
bedrooms
Property photos

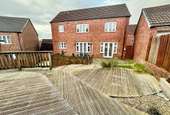
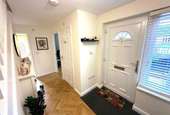
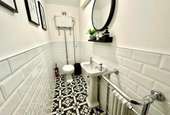
+21
Property description
*FOUR BEDROOMS*GARAGE PLUS OFF-ROAD PARKING*EN SUITE TO MASTER BEDROOM* *OFFERS OVER £290,000*Osborne Estates are offering for sale this beautiful presented four bedroom family property located on the Llewellyns view development in Gilfach Goch offering good road links to the M4 east and west. The property comprises of a lounge, dining/kitchen, Study, utility room and cloakroom to the ground floor. To the first floor are four bedrooms and a family bathroom, with the master room offering an en-suite. Outside the rear garden has decked patio areas. To the front of the property there is a driveway leading up to the garage plus wooden raised beds.
Exterior
(rear garden) Patio and decked areas. Side access to garage and drive.
Hall
Enter via the composite front door into the reception hall. Plain plaster and emulsion decor finished to a flat ceiling. Herringbone parquet flooring. Radiator. Power points. Doors to cloaks, study, kitchen/diner, and lounge.
Cloaks 2.36m (7'9") x 0.94m (3'1")
Suite comprising vanity wash hand basin and w.c. Part ceramic tile/part plain plaster and emulsion decor finished to a flat ceiling and central light fitting. column radiator. Ceramic tiled flooring.
Lounge 5.79m (19'0") x 3.63m (11'11")
PVCU double glazed bay window to front. PVCU double glazed patio doors to rear. Plain plaster and emulsion decor finished to a flat ceiling and central light fitting. Herringbone parquet flooring. Radiator. Power points. feature fireplace with electric fire. Double doors opening to kitchen/diner.
Lounge
Image 2
Study 2.74m (9'0") x 2.74m (9'0")
PVCU double glazed window to front. Plain plaster and emulsion decor finished to a flat ceiling and central light fitting. Herringbone parquet flooring. Radiator. Power points.
Study
Image 2
Kitchen/Diner 6.05m (19'10") x 3.07m (10'1")
PVCU double glazed window and patio doors to rear. A fitted kitchen with a range of matching wall and base units. Heat resistant work surface with inset sink, drainer and mixer tap. Built in oven, hob, and overhead extractor fan. Dishwasher. Part ceramic tile/part plain plaster and emulsion decor finished to a flat ceiling with central light fitting. Herringbone parquet flooring. Radiator. Power points.
Kitchen/Diner
Image 2
Utility Room 1.78m (5'10") x 1.96m (6'5")
PVCU double glazed door, A range of matching wall and base units with inset sink and drainer. Ceramic tiled flooring. Plumbing for washing machine. Radiator. Power points.
Landing Area
PVCU double glazed window to front. Plain plaster and emulsion decor finished to a flat ceiling and central light fitting. Attic access. Gallery landing with doors allowing access to bedrooms and family bathroom and storage. Fitted carpet.
Landing Area
Image 2
Bedroom 1 4.06m (13'4") x 3.12m (10'3")
PVCU double glazed window to rear. Built in wardrobes. Plain plaster and emulsion decor finished to a flat ceiling and central light fitting. Fitted carpet. Radiator. Power points. TV point. Door to en-suite.
Bedroom 1
Image 2
En Suite 2.24m (7'4") x 1.65m (5'5")
PVCU double glazed window to side. Suite comprising walk in shower, wash hand basin and w.c. Fully ceramic tile decor finished to a flat ceiling and central light fitting. Fitted carpet. Radiator.
Bedroom 2 3.15m (10'4") x 3.10m (10'2")
PVCU double glazed window to rear. Built in wardrobes. Plain plaster and emulsion decor finished to a flat ceiling and central light fitting. Fitted carpet. Radiator. Power points. TV point.
Bedroom 2
Image 2
Bedroom 3 3.94m (12'11") x 3.28m (10'9")to widest aspect
PVCU double glazed window to front. Plain plaster and emulsion decor finished to a flat ceiling and central light fitting. Fitted carpet. Radiator. Power points. TV point.
Bedroom 3
Image 2
Bedroom 4 2.67m (8'9") x 2.24m (7'4")
PVCU double glazed window to front. Plain plaster and emulsion decor finished to a flat ceiling and central light fitting. Fitted carpet. Radiator. Power points. TV point.
Bathroom 2.06m (6'9") x 1.90m (6'3")
PVCU double glazed window to side. Suite comprising bath with overhead shower, pedestal wash hand basin and w.c. Part ceramic tile/part plain plaster and emulsion decor finished to a flat ceiling and central light fitting. vinyl flooring. Radiator.
Garage
Garage and drive to side of house.
Rear Garden
Multiple patio and decked areas.
Rear garden
Image 2
Exterior
(rear garden) Patio and decked areas. Side access to garage and drive.
Hall
Enter via the composite front door into the reception hall. Plain plaster and emulsion decor finished to a flat ceiling. Herringbone parquet flooring. Radiator. Power points. Doors to cloaks, study, kitchen/diner, and lounge.
Cloaks 2.36m (7'9") x 0.94m (3'1")
Suite comprising vanity wash hand basin and w.c. Part ceramic tile/part plain plaster and emulsion decor finished to a flat ceiling and central light fitting. column radiator. Ceramic tiled flooring.
Lounge 5.79m (19'0") x 3.63m (11'11")
PVCU double glazed bay window to front. PVCU double glazed patio doors to rear. Plain plaster and emulsion decor finished to a flat ceiling and central light fitting. Herringbone parquet flooring. Radiator. Power points. feature fireplace with electric fire. Double doors opening to kitchen/diner.
Lounge
Image 2
Study 2.74m (9'0") x 2.74m (9'0")
PVCU double glazed window to front. Plain plaster and emulsion decor finished to a flat ceiling and central light fitting. Herringbone parquet flooring. Radiator. Power points.
Study
Image 2
Kitchen/Diner 6.05m (19'10") x 3.07m (10'1")
PVCU double glazed window and patio doors to rear. A fitted kitchen with a range of matching wall and base units. Heat resistant work surface with inset sink, drainer and mixer tap. Built in oven, hob, and overhead extractor fan. Dishwasher. Part ceramic tile/part plain plaster and emulsion decor finished to a flat ceiling with central light fitting. Herringbone parquet flooring. Radiator. Power points.
Kitchen/Diner
Image 2
Utility Room 1.78m (5'10") x 1.96m (6'5")
PVCU double glazed door, A range of matching wall and base units with inset sink and drainer. Ceramic tiled flooring. Plumbing for washing machine. Radiator. Power points.
Landing Area
PVCU double glazed window to front. Plain plaster and emulsion decor finished to a flat ceiling and central light fitting. Attic access. Gallery landing with doors allowing access to bedrooms and family bathroom and storage. Fitted carpet.
Landing Area
Image 2
Bedroom 1 4.06m (13'4") x 3.12m (10'3")
PVCU double glazed window to rear. Built in wardrobes. Plain plaster and emulsion decor finished to a flat ceiling and central light fitting. Fitted carpet. Radiator. Power points. TV point. Door to en-suite.
Bedroom 1
Image 2
En Suite 2.24m (7'4") x 1.65m (5'5")
PVCU double glazed window to side. Suite comprising walk in shower, wash hand basin and w.c. Fully ceramic tile decor finished to a flat ceiling and central light fitting. Fitted carpet. Radiator.
Bedroom 2 3.15m (10'4") x 3.10m (10'2")
PVCU double glazed window to rear. Built in wardrobes. Plain plaster and emulsion decor finished to a flat ceiling and central light fitting. Fitted carpet. Radiator. Power points. TV point.
Bedroom 2
Image 2
Bedroom 3 3.94m (12'11") x 3.28m (10'9")to widest aspect
PVCU double glazed window to front. Plain plaster and emulsion decor finished to a flat ceiling and central light fitting. Fitted carpet. Radiator. Power points. TV point.
Bedroom 3
Image 2
Bedroom 4 2.67m (8'9") x 2.24m (7'4")
PVCU double glazed window to front. Plain plaster and emulsion decor finished to a flat ceiling and central light fitting. Fitted carpet. Radiator. Power points. TV point.
Bathroom 2.06m (6'9") x 1.90m (6'3")
PVCU double glazed window to side. Suite comprising bath with overhead shower, pedestal wash hand basin and w.c. Part ceramic tile/part plain plaster and emulsion decor finished to a flat ceiling and central light fitting. vinyl flooring. Radiator.
Garage
Garage and drive to side of house.
Rear Garden
Multiple patio and decked areas.
Rear garden
Image 2
Council tax
First listed
2 weeks agoPorth CF39
Placebuzz mortgage repayment calculator
Monthly repayment
The Est. Mortgage is for a 25 years repayment mortgage based on a 10% deposit and a 5.5% annual interest. It is only intended as a guide. Make sure you obtain accurate figures from your lender before committing to any mortgage. Your home may be repossessed if you do not keep up repayments on a mortgage.
Porth CF39 - Streetview
DISCLAIMER: Property descriptions and related information displayed on this page are marketing materials provided by Osborne Estates. Placebuzz does not warrant or accept any responsibility for the accuracy or completeness of the property descriptions or related information provided here and they do not constitute property particulars. Please contact Osborne Estates for full details and further information.





