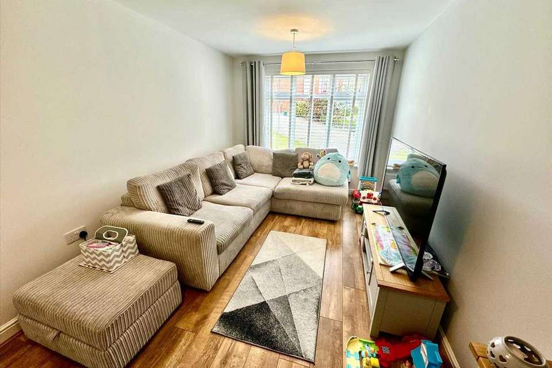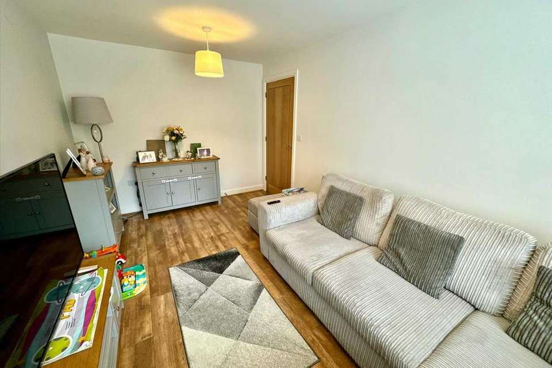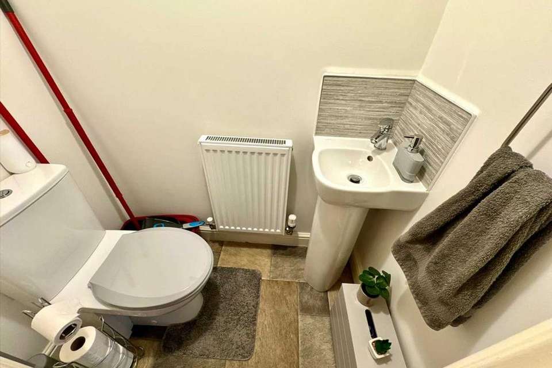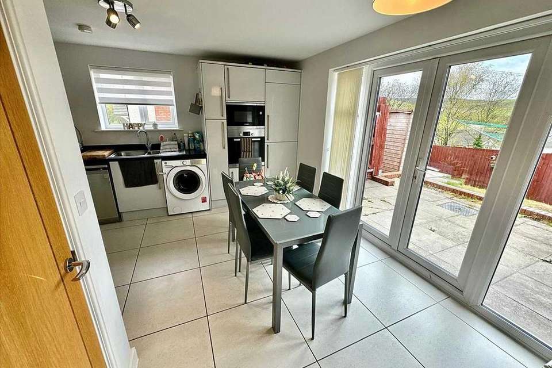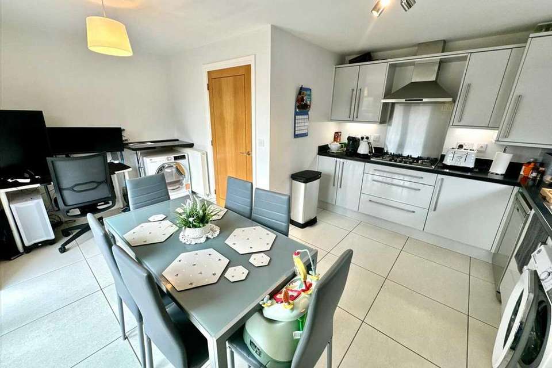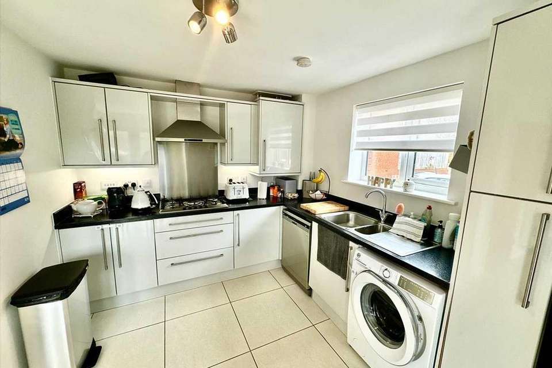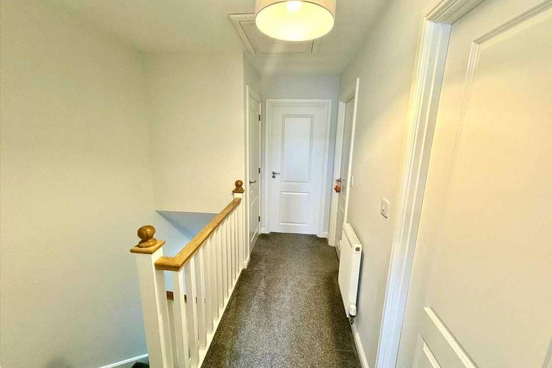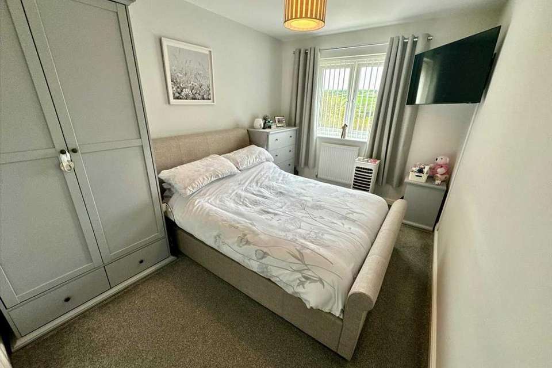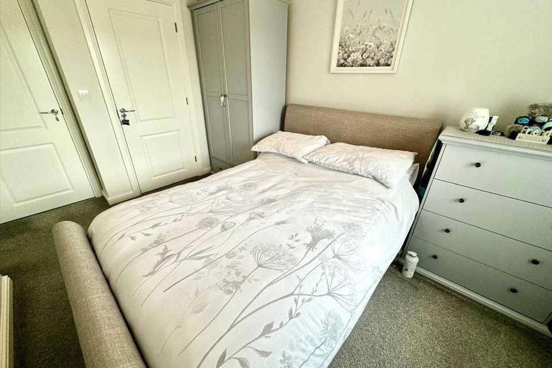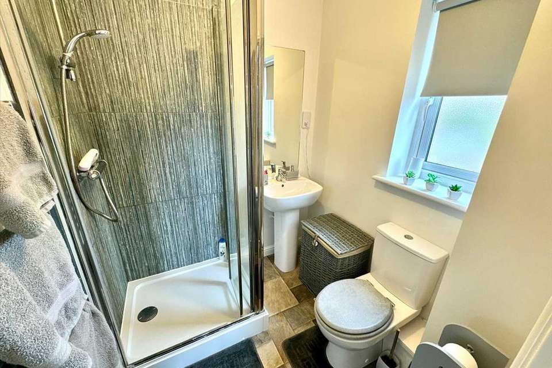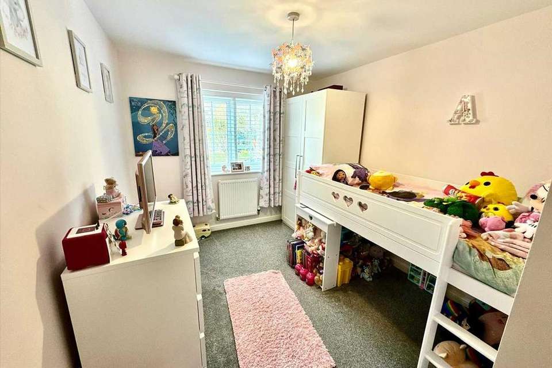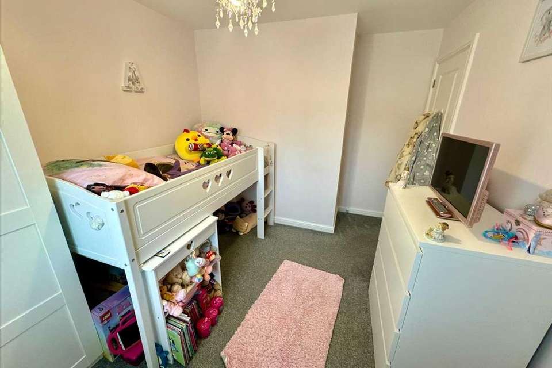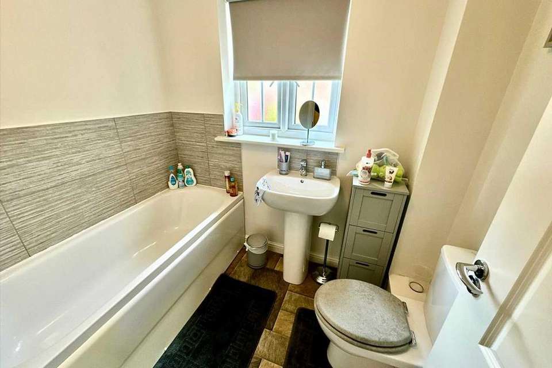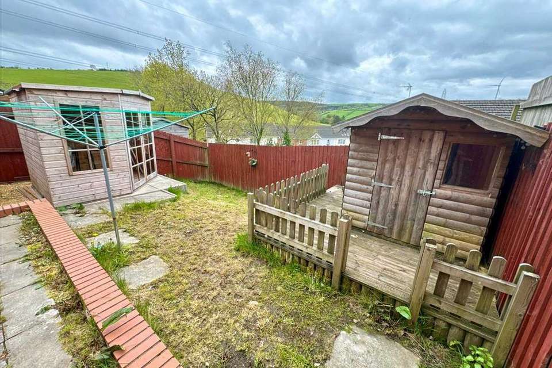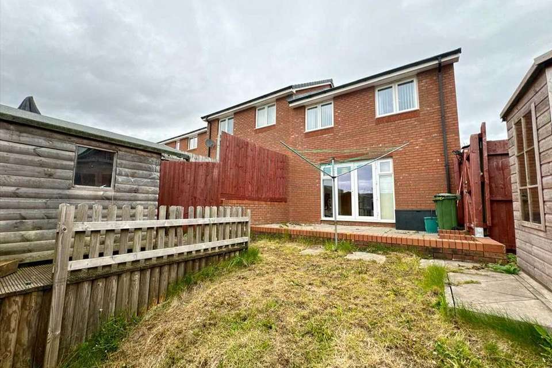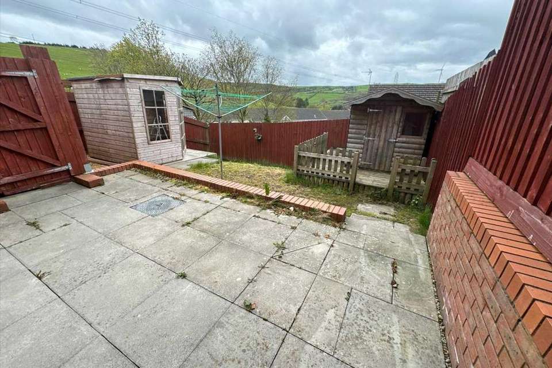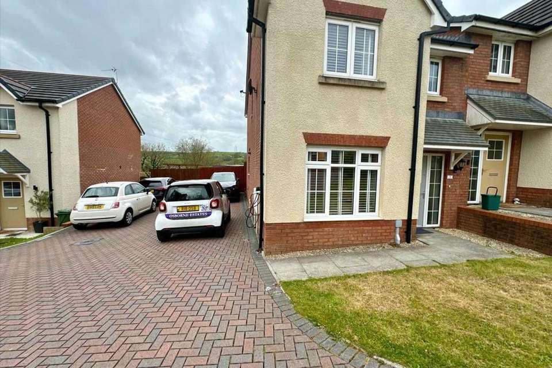3 bedroom semi-detached house for sale
Porth CF39semi-detached house
bedrooms
Property photos
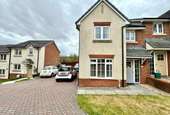
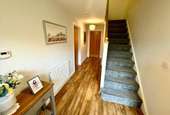
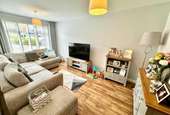

+17
Property description
*SEMI DETACHED*THREE BEDROOMS*DRIVEWAY WITH OFF ROAD PARKING*
Osborne Estates are pleased to offer to the market this three bedroom semi detached property offering modern living in the peaceful area of Highfields, Coedely. With three spacious bedrooms and two bathrooms, the interior boasts comfort and functionality, perfect for families or professionals alike.
Located in a desirable neighbourhood, this property offers off-road parking with a driveway, making parking easy and convenient for residents. The home itself is in superb condition, promising a move-in ready experience for new owners.
Venture outside and you'll find yourself in the heart of Coedely, surrounded by picturesque countryside and a wealth of amenities. Nearby points of interest include local shops, parks, and schools, making this location ideal for those seeking a balanced lifestyle.
Don't miss out on the opportunity to view this exceptional property. Contact us today to schedule a viewing and see the beauty of Highfields, Coedely for yourself. Your dream home awaits!
Hall
Enter via composite front door into the reception hall. Plain plaster and emulsion décor finished to a flat ceiling and two central light fittings. Laminate flooring. Radiator. Power points. Doors to lounge, cloak and kitchen/diner.
Lounge 4.78m (15'8") x 2.69m (8'10")
Image 1
PVCU double glazed window to front. Plain plaster and emulsion décor finished to a flat ceiling and two central light fitting. Laminate flooring. Radiator. Power points.
Lounge 4.78m (15'8") x 2.69m (8'10")
Image 2
Lounge 4.78m (15'8") x 2.69m (8'10")
Image 3
Cloaks 1.42m (4'8") x 0.79m (2'7")
Part tiled and part plain plastered and emulsion decor finish to a flat ceiling and central light fitting. Suite comprises of a pedestal wash hand basin and W/C. Laminate flooring. Radiator.
Kitchen/Diner 4.98m (16'4") x 3.99m (13'1")
Image 1
PVCU double glazed windows to side. PVCU double glazed patio doors to rear. A fitted kitchen with a range of matching wall and base units. Heat resistant work surface with inset sink, drainer and mixer tap. Built in oven, hob, overhead and extractor fan. Integrated fridge/freezer. Plain plaster and emulsion décor finished to a flat ceiling and two central light fittings. Ceramic tiled flooring. Radiator. Power points.
Kitchen/Diner 4.98m (16'4") x 3.99m (13'1")
Image 2
Kitchen/Diner 4.98m (16'4") x 3.99m (13'1")
Image 3
Landing Area
Plain plaster and emulsion décor to a flat ceiling and a central light fitting. Fitted carpet. Attic access. Doors allowing access to bedrooms and bathroom.
Bedroom 1 3.99m (13'1") x 2.59m (8'6")
Image 1
PVCU double glazed window to front. Plain plaster and emulsion décor finished to a flat ceiling and central light fitting. Fitted carpet. Fitted wardrobes. Radiator. Power points. Door to en suite.
Bedroom 1 3.99m (13'1") x 2.59m (8'6")
Image 2
En Suite 1.96m (6'5") x 1.73m (5'8")
PVCU double glazed window to side. Part ceramic tiled and part plain plastered emulsion décor finished to a flat ceiling and central light fitting. Laminate flooring. Heated towel rail.
Bedroom 2 3.81m (12'6") x 2.77m (9'1")
Image 1
PVCU double glazed window to rear. Plain plaster and emulsion décor finished to a flat ceiling and central light fitting. Fitted carpet. Radiator. Power points.
Bedroom 2 3.81m (12'6") x 2.77m (9'1")
Image 2
Bedroom 3 3.10m (10'2") x 2.26m (7'5")
PVCU double glazed window to rear. Plain plaster and emulsion décor finished to a flat ceiling and central light fitting. Fitted carpet. Radiator. Power points.
Bathroom 2.18m (7'2") x 1.88m (6'2")
PVCU double glazed window to rear. Part ceramic tiled and part plain plastered décor finished to a flat ceiling and central light fitting. Laminate flooring. Heated towel rail.
Rear Garden
Image 1
Patio area with steps leading down to grassed area. Outer buildings. Open views looking across the local countryside. Side access.
Rear Garden
Image 2
Rear Garden
Image 3
Driveway With Off Road Parking
Driveway with off road parking for a number of cars.
Osborne Estates are pleased to offer to the market this three bedroom semi detached property offering modern living in the peaceful area of Highfields, Coedely. With three spacious bedrooms and two bathrooms, the interior boasts comfort and functionality, perfect for families or professionals alike.
Located in a desirable neighbourhood, this property offers off-road parking with a driveway, making parking easy and convenient for residents. The home itself is in superb condition, promising a move-in ready experience for new owners.
Venture outside and you'll find yourself in the heart of Coedely, surrounded by picturesque countryside and a wealth of amenities. Nearby points of interest include local shops, parks, and schools, making this location ideal for those seeking a balanced lifestyle.
Don't miss out on the opportunity to view this exceptional property. Contact us today to schedule a viewing and see the beauty of Highfields, Coedely for yourself. Your dream home awaits!
Hall
Enter via composite front door into the reception hall. Plain plaster and emulsion décor finished to a flat ceiling and two central light fittings. Laminate flooring. Radiator. Power points. Doors to lounge, cloak and kitchen/diner.
Lounge 4.78m (15'8") x 2.69m (8'10")
Image 1
PVCU double glazed window to front. Plain plaster and emulsion décor finished to a flat ceiling and two central light fitting. Laminate flooring. Radiator. Power points.
Lounge 4.78m (15'8") x 2.69m (8'10")
Image 2
Lounge 4.78m (15'8") x 2.69m (8'10")
Image 3
Cloaks 1.42m (4'8") x 0.79m (2'7")
Part tiled and part plain plastered and emulsion decor finish to a flat ceiling and central light fitting. Suite comprises of a pedestal wash hand basin and W/C. Laminate flooring. Radiator.
Kitchen/Diner 4.98m (16'4") x 3.99m (13'1")
Image 1
PVCU double glazed windows to side. PVCU double glazed patio doors to rear. A fitted kitchen with a range of matching wall and base units. Heat resistant work surface with inset sink, drainer and mixer tap. Built in oven, hob, overhead and extractor fan. Integrated fridge/freezer. Plain plaster and emulsion décor finished to a flat ceiling and two central light fittings. Ceramic tiled flooring. Radiator. Power points.
Kitchen/Diner 4.98m (16'4") x 3.99m (13'1")
Image 2
Kitchen/Diner 4.98m (16'4") x 3.99m (13'1")
Image 3
Landing Area
Plain plaster and emulsion décor to a flat ceiling and a central light fitting. Fitted carpet. Attic access. Doors allowing access to bedrooms and bathroom.
Bedroom 1 3.99m (13'1") x 2.59m (8'6")
Image 1
PVCU double glazed window to front. Plain plaster and emulsion décor finished to a flat ceiling and central light fitting. Fitted carpet. Fitted wardrobes. Radiator. Power points. Door to en suite.
Bedroom 1 3.99m (13'1") x 2.59m (8'6")
Image 2
En Suite 1.96m (6'5") x 1.73m (5'8")
PVCU double glazed window to side. Part ceramic tiled and part plain plastered emulsion décor finished to a flat ceiling and central light fitting. Laminate flooring. Heated towel rail.
Bedroom 2 3.81m (12'6") x 2.77m (9'1")
Image 1
PVCU double glazed window to rear. Plain plaster and emulsion décor finished to a flat ceiling and central light fitting. Fitted carpet. Radiator. Power points.
Bedroom 2 3.81m (12'6") x 2.77m (9'1")
Image 2
Bedroom 3 3.10m (10'2") x 2.26m (7'5")
PVCU double glazed window to rear. Plain plaster and emulsion décor finished to a flat ceiling and central light fitting. Fitted carpet. Radiator. Power points.
Bathroom 2.18m (7'2") x 1.88m (6'2")
PVCU double glazed window to rear. Part ceramic tiled and part plain plastered décor finished to a flat ceiling and central light fitting. Laminate flooring. Heated towel rail.
Rear Garden
Image 1
Patio area with steps leading down to grassed area. Outer buildings. Open views looking across the local countryside. Side access.
Rear Garden
Image 2
Rear Garden
Image 3
Driveway With Off Road Parking
Driveway with off road parking for a number of cars.
Council tax
First listed
2 weeks agoPorth CF39
Placebuzz mortgage repayment calculator
Monthly repayment
The Est. Mortgage is for a 25 years repayment mortgage based on a 10% deposit and a 5.5% annual interest. It is only intended as a guide. Make sure you obtain accurate figures from your lender before committing to any mortgage. Your home may be repossessed if you do not keep up repayments on a mortgage.
Porth CF39 - Streetview
DISCLAIMER: Property descriptions and related information displayed on this page are marketing materials provided by Osborne Estates. Placebuzz does not warrant or accept any responsibility for the accuracy or completeness of the property descriptions or related information provided here and they do not constitute property particulars. Please contact Osborne Estates for full details and further information.



