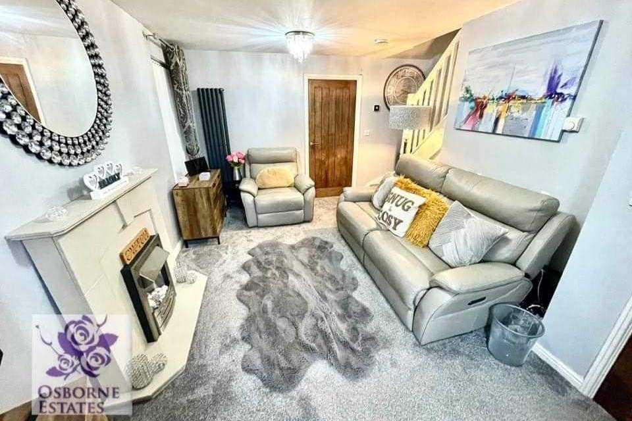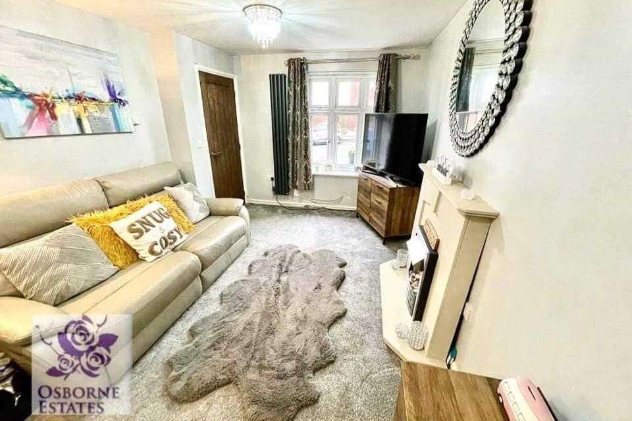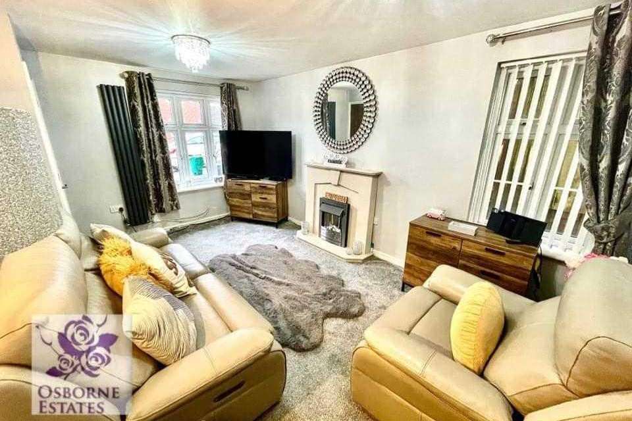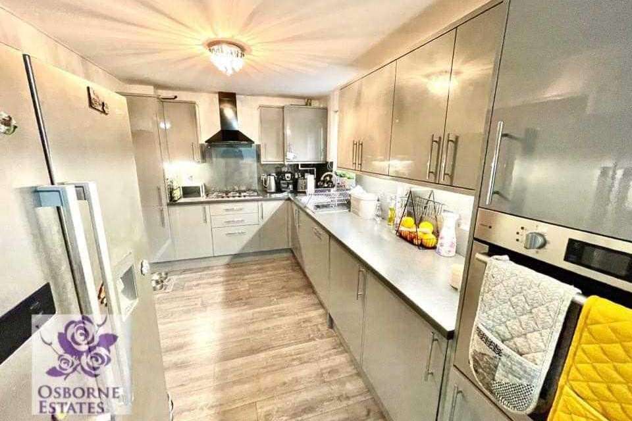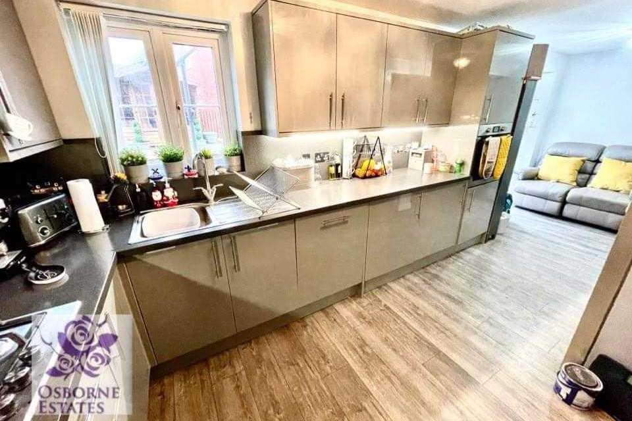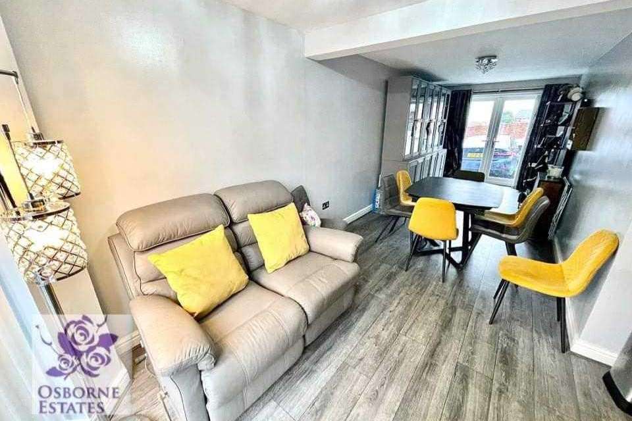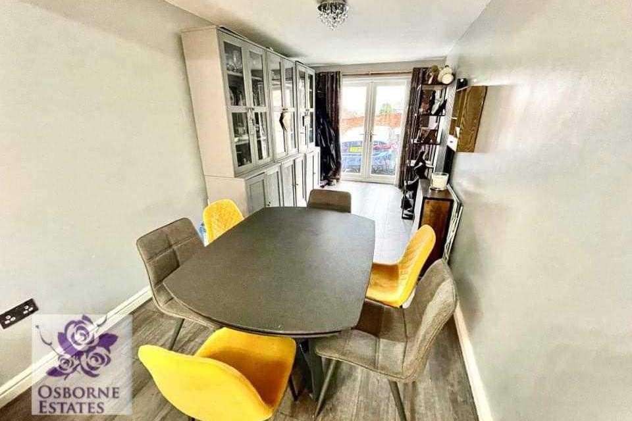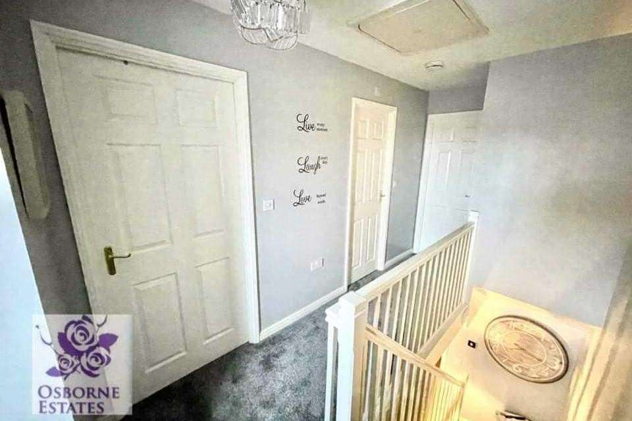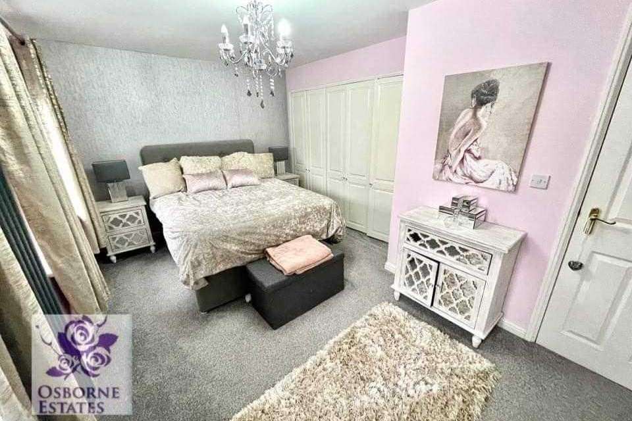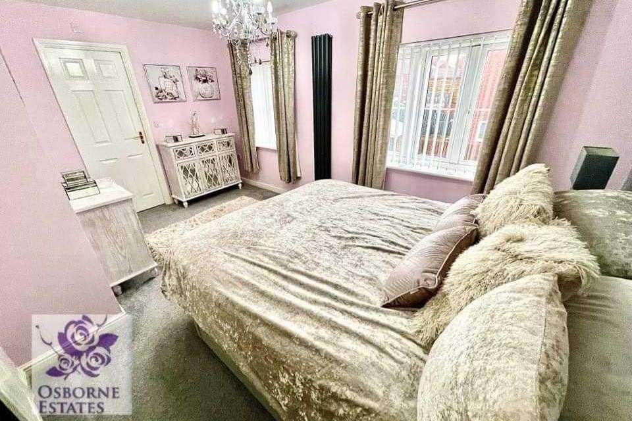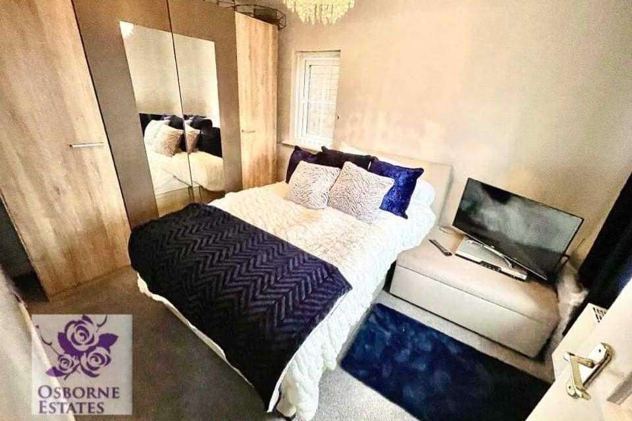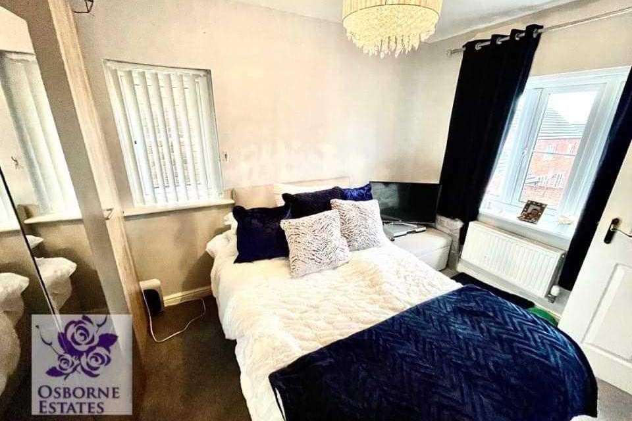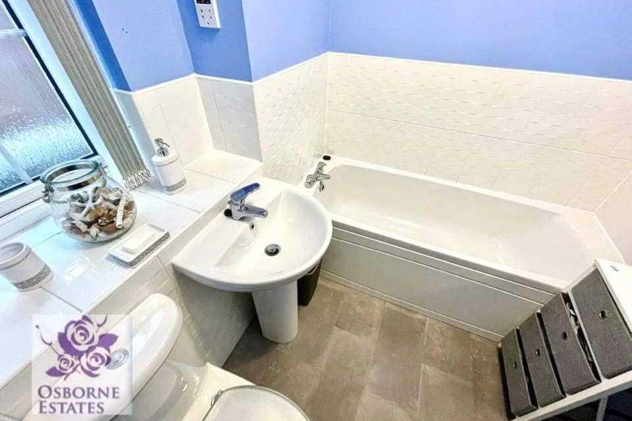3 bedroom detached house for sale
Porth CF39detached house
bedrooms
Property photos
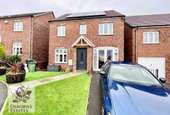
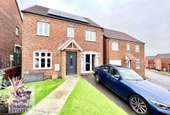
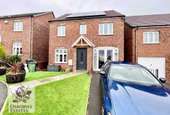
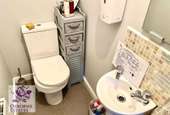
+15
Property description
*THREE BEDROOMS*OFF ROAD PARKING*EN SUITE TO MASTER *EIGHT SOLAR PANELS TO FRONT OF THE PROPERTY*
Osborne estates are pleased to offer for sale this beautiful presented, spacious three-bedroom, detached house located on the Llewellyns View development in Gilfach Goch. The location offers excellent road links to the M4 east and west and is within easy access of several train stations. The property benefits from owned solar panels which serve to reduce its carbon footprint as well as reducing power bills. The area is also close to several primary school and the super school (3-18) is less than 2 miles away. The property comprises a downstairs cloak room, lounge, and newly installed modern kitchen / dinner to the ground floor. To the first floor there are three well-proportioned bedrooms and family bathroom. En suite to master bedroom. Outside to the rear is a well-maintained garden comprising of a decked area, a separate area laid to slate / stone and paved patio area. To the front of the property there is a well-maintained garden with a lawn and a driveway. Front and rear gardens can be separately accessed by a side entrance. This property has many larger than average features which must be viewed to be fully appreciated.
Hall
Enter via the new UPVC, double glazed door to the reception hall. Plain plaster and emulsion décor finished to a flat ceiling and central light fitting give the area a light and airy feeling. Laminate flooring with solid doors to the cloak room, to the right the kitchen dinner and to the left the lounge.
Cloaks 1.45m (4'9") x 0.94m (3'1")
Newly decorated area with a suite comprising of a pedestal wash hand basin and WC. Ceramic tiles above the hand basin and plain plastered and emulsion décor finished to a flat ceiling and central light fitting.
Lounge 4.62m (15'2") x 3.99m (13'1")
Image 1
UPVC double glazed windows to the front and side. The room is plain plastered with emulsion décor in light grey tones which makes the room feel comfy and welcoming. Flat ceilings with two central lights fittings. Feature open staircase to the right side of the room and two vertical designer radiators to the front and rear of the room.
Lounge 4.62m (15'2") x 3.99m (13'1")
Image 2
Lounge 4.62m (15'2") x 3.99m (13'1")
Image 3
Kitchen/Diner 6.60m (21'8") x 8.10m (26'7")
Image 1
UPVC double glazed window to the rear and UPVC double glazed French doors to the front and rear. A newly fitted gloss effect kitchen with a range of matching wall and base units. Heat resistant work tops with an inset stainless steel sink, drainer and mixer taps. A built in oven, hob and overhead extractor fan sit well in the kitchen as does an integrated dishwasher, washing machine and tumble dryer. The kitchen is of plain plaster and emulsion décor finished to a flat ceiling and three central crystal light fittings ensure excellent depth. Two vertical designer radiators, silver/ chrome coloured sockets / power points together with grey, heavy duty laminate flooring add to the aesthetics of the area and the property as a whole.
Kitchen/Diner 6.60m (21'8") x 8.10m (26'7")
Image 2
Kitchen/Diner 6.60m (21'8") x 8.10m (26'7")
Image 3
Kitchen/Diner 6.60m (21'8") x 8.10m (26'7")
Image 5
Landing Area
UPVC double glazed window to the front gallery style landing leading from a semi open staircase. All walls are plain plaster and emulsion décor finished to a flat ceiling and central light fitting. Easy access attic door plus doors allowing access to all bedrooms and the family bathroom. Large storage cupboard opposite the family bathroom provided an additional feature. Fitted carpets throughout.
Bedroom 1 4.60m (15'1") x 2.97m (9'9")
Image 1
Two UPVC double glazed windows to the rear. The room benefits from very large, built in wardrobes, grey designer vertical radiator, numerous power points, TV point and fitted carpets. The room is plain plastered with emulsion décor finished to a flat ceiling and central light fitting.
Bedroom 1 4.60m (15'1") x 2.97m (9'9")
Image 2
En Suite 2.16m (7'1") x 1.68m (5'6")
UPVC double glazed window to rear. Suite comprising of a walk in shower, pedestal wash hand basin and w.c. Part ceramic tile/part plain plaster and emulsion decor finished to a flat ceiling and central light fitting. Vinyl flooring. Radiator.
Bedroom 2 3.48m (11'5") x 2.57m (8'5")
Image 1
UPVC double glazed windows to the front. Radiator, numerous power points, TV point and fitted carpets. The room is plain plastered with emulsion décor finished to a flat ceiling and central light fitting.
Bedroom 2 3.48m (11'5") x 2.57m (8'5")
Image 2
Bedroom 3 2.29m (7'6") x 2.95m (9'8")
IMAGE TO FOLLOW
UPVC double glazed windows to the front. Radiator, numerous power points, TV point and fitted carpets. The room is plain plastered with emulsion décor finished to a flat ceiling and central light fitting.
Bathroom 2.06m (6'9") x 1.96m (6'5")
Image 1
UPVC double glazed window to side. Suite comprising bath, pedestal wash hand basin and w.c. Part ceramic tile/part plain plaster and emulsion decor finished to a flat ceiling and central light fitting. Vinyl flooring. Radiator.
Bathroom 2.06m (6'9") x 1.96m (6'5")
Image 2
Rear Garden
IMAGES TO FOLLOW
Osborne estates are pleased to offer for sale this beautiful presented, spacious three-bedroom, detached house located on the Llewellyns View development in Gilfach Goch. The location offers excellent road links to the M4 east and west and is within easy access of several train stations. The property benefits from owned solar panels which serve to reduce its carbon footprint as well as reducing power bills. The area is also close to several primary school and the super school (3-18) is less than 2 miles away. The property comprises a downstairs cloak room, lounge, and newly installed modern kitchen / dinner to the ground floor. To the first floor there are three well-proportioned bedrooms and family bathroom. En suite to master bedroom. Outside to the rear is a well-maintained garden comprising of a decked area, a separate area laid to slate / stone and paved patio area. To the front of the property there is a well-maintained garden with a lawn and a driveway. Front and rear gardens can be separately accessed by a side entrance. This property has many larger than average features which must be viewed to be fully appreciated.
Hall
Enter via the new UPVC, double glazed door to the reception hall. Plain plaster and emulsion décor finished to a flat ceiling and central light fitting give the area a light and airy feeling. Laminate flooring with solid doors to the cloak room, to the right the kitchen dinner and to the left the lounge.
Cloaks 1.45m (4'9") x 0.94m (3'1")
Newly decorated area with a suite comprising of a pedestal wash hand basin and WC. Ceramic tiles above the hand basin and plain plastered and emulsion décor finished to a flat ceiling and central light fitting.
Lounge 4.62m (15'2") x 3.99m (13'1")
Image 1
UPVC double glazed windows to the front and side. The room is plain plastered with emulsion décor in light grey tones which makes the room feel comfy and welcoming. Flat ceilings with two central lights fittings. Feature open staircase to the right side of the room and two vertical designer radiators to the front and rear of the room.
Lounge 4.62m (15'2") x 3.99m (13'1")
Image 2
Lounge 4.62m (15'2") x 3.99m (13'1")
Image 3
Kitchen/Diner 6.60m (21'8") x 8.10m (26'7")
Image 1
UPVC double glazed window to the rear and UPVC double glazed French doors to the front and rear. A newly fitted gloss effect kitchen with a range of matching wall and base units. Heat resistant work tops with an inset stainless steel sink, drainer and mixer taps. A built in oven, hob and overhead extractor fan sit well in the kitchen as does an integrated dishwasher, washing machine and tumble dryer. The kitchen is of plain plaster and emulsion décor finished to a flat ceiling and three central crystal light fittings ensure excellent depth. Two vertical designer radiators, silver/ chrome coloured sockets / power points together with grey, heavy duty laminate flooring add to the aesthetics of the area and the property as a whole.
Kitchen/Diner 6.60m (21'8") x 8.10m (26'7")
Image 2
Kitchen/Diner 6.60m (21'8") x 8.10m (26'7")
Image 3
Kitchen/Diner 6.60m (21'8") x 8.10m (26'7")
Image 5
Landing Area
UPVC double glazed window to the front gallery style landing leading from a semi open staircase. All walls are plain plaster and emulsion décor finished to a flat ceiling and central light fitting. Easy access attic door plus doors allowing access to all bedrooms and the family bathroom. Large storage cupboard opposite the family bathroom provided an additional feature. Fitted carpets throughout.
Bedroom 1 4.60m (15'1") x 2.97m (9'9")
Image 1
Two UPVC double glazed windows to the rear. The room benefits from very large, built in wardrobes, grey designer vertical radiator, numerous power points, TV point and fitted carpets. The room is plain plastered with emulsion décor finished to a flat ceiling and central light fitting.
Bedroom 1 4.60m (15'1") x 2.97m (9'9")
Image 2
En Suite 2.16m (7'1") x 1.68m (5'6")
UPVC double glazed window to rear. Suite comprising of a walk in shower, pedestal wash hand basin and w.c. Part ceramic tile/part plain plaster and emulsion decor finished to a flat ceiling and central light fitting. Vinyl flooring. Radiator.
Bedroom 2 3.48m (11'5") x 2.57m (8'5")
Image 1
UPVC double glazed windows to the front. Radiator, numerous power points, TV point and fitted carpets. The room is plain plastered with emulsion décor finished to a flat ceiling and central light fitting.
Bedroom 2 3.48m (11'5") x 2.57m (8'5")
Image 2
Bedroom 3 2.29m (7'6") x 2.95m (9'8")
IMAGE TO FOLLOW
UPVC double glazed windows to the front. Radiator, numerous power points, TV point and fitted carpets. The room is plain plastered with emulsion décor finished to a flat ceiling and central light fitting.
Bathroom 2.06m (6'9") x 1.96m (6'5")
Image 1
UPVC double glazed window to side. Suite comprising bath, pedestal wash hand basin and w.c. Part ceramic tile/part plain plaster and emulsion decor finished to a flat ceiling and central light fitting. Vinyl flooring. Radiator.
Bathroom 2.06m (6'9") x 1.96m (6'5")
Image 2
Rear Garden
IMAGES TO FOLLOW
Council tax
First listed
2 weeks agoPorth CF39
Placebuzz mortgage repayment calculator
Monthly repayment
The Est. Mortgage is for a 25 years repayment mortgage based on a 10% deposit and a 5.5% annual interest. It is only intended as a guide. Make sure you obtain accurate figures from your lender before committing to any mortgage. Your home may be repossessed if you do not keep up repayments on a mortgage.
Porth CF39 - Streetview
DISCLAIMER: Property descriptions and related information displayed on this page are marketing materials provided by Osborne Estates. Placebuzz does not warrant or accept any responsibility for the accuracy or completeness of the property descriptions or related information provided here and they do not constitute property particulars. Please contact Osborne Estates for full details and further information.




