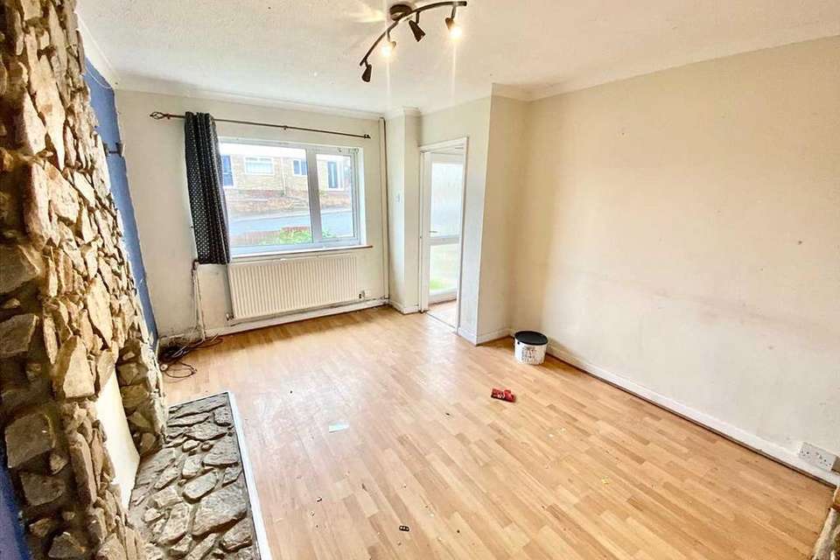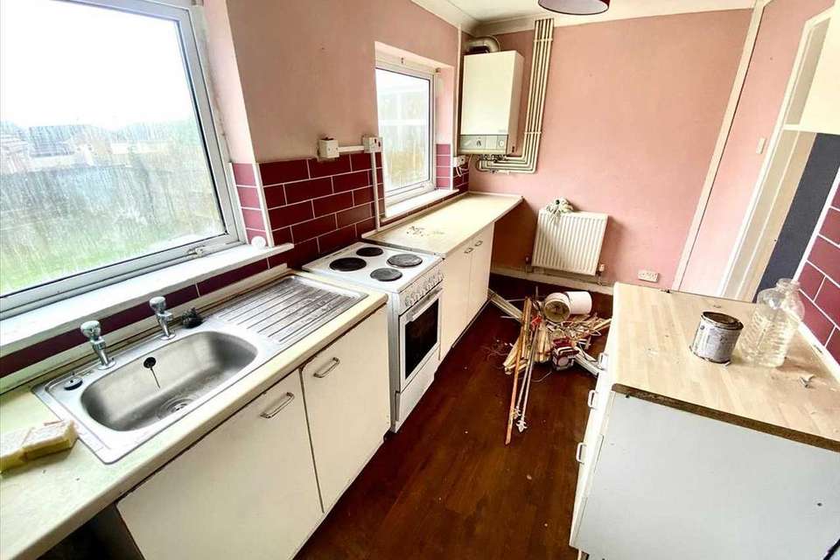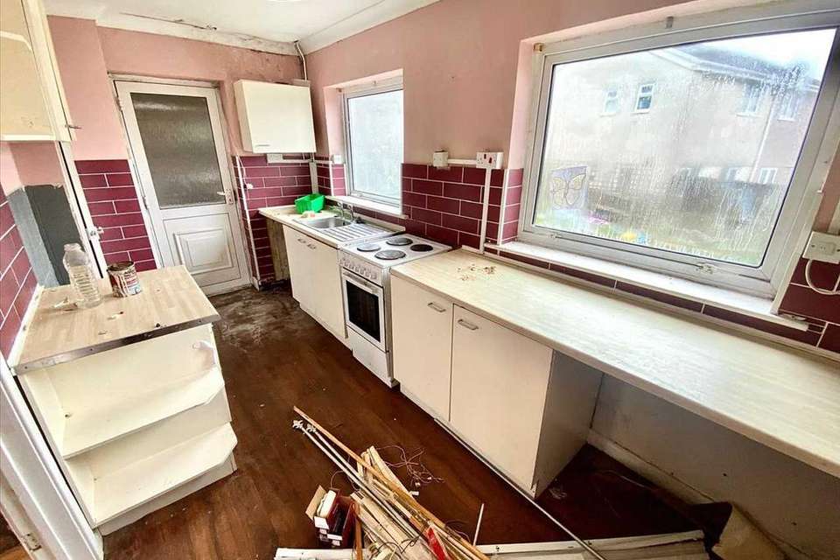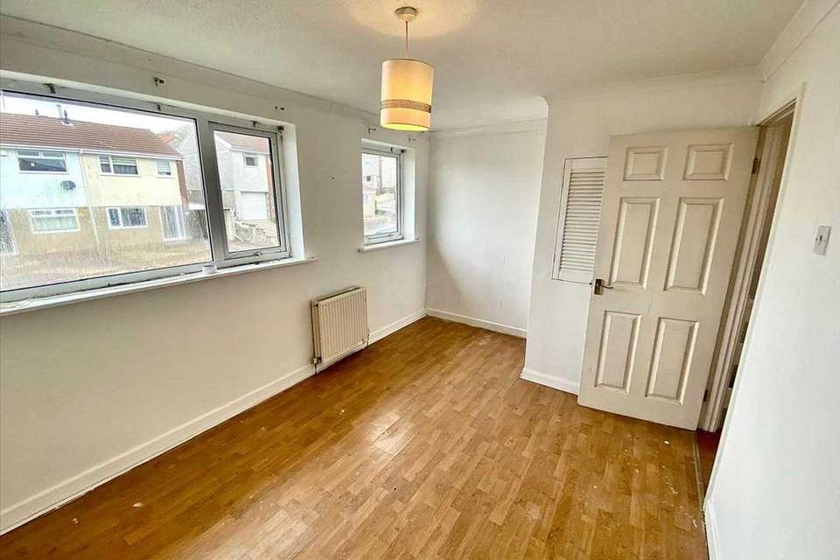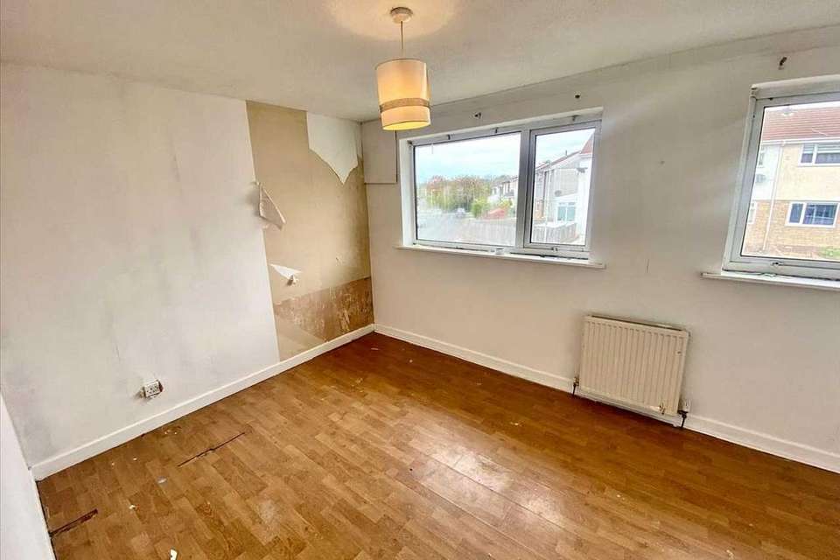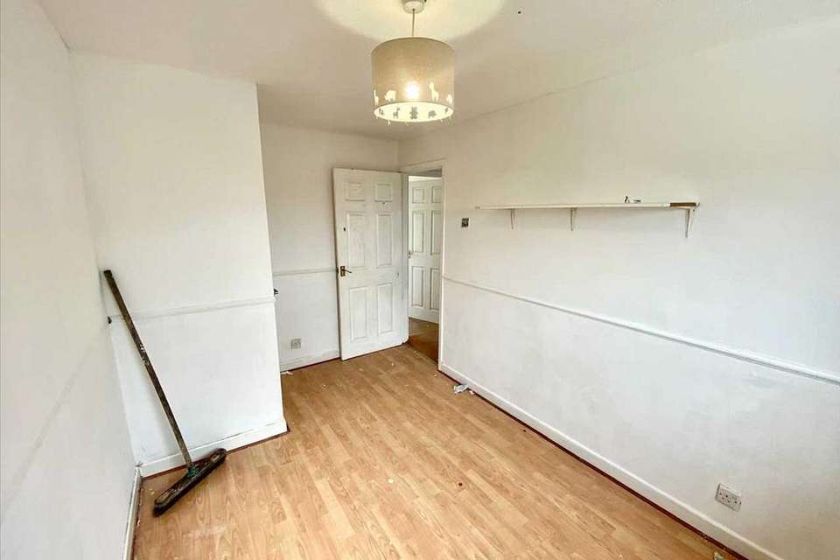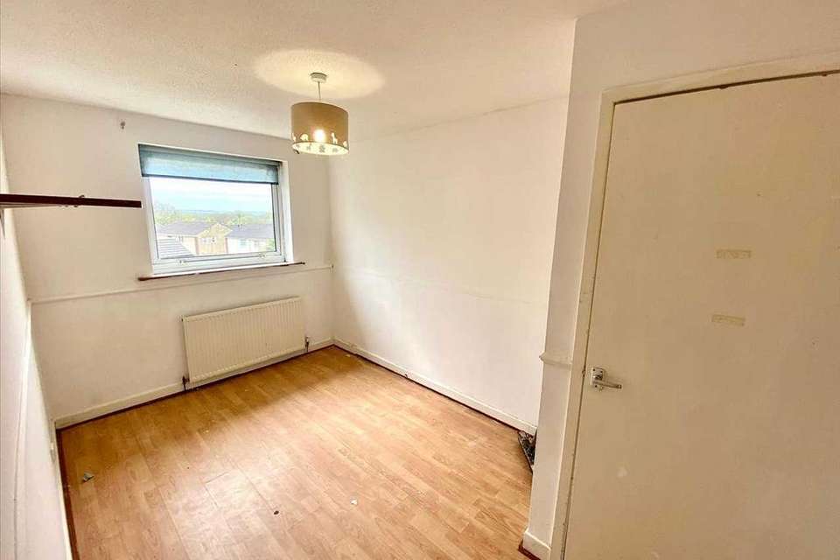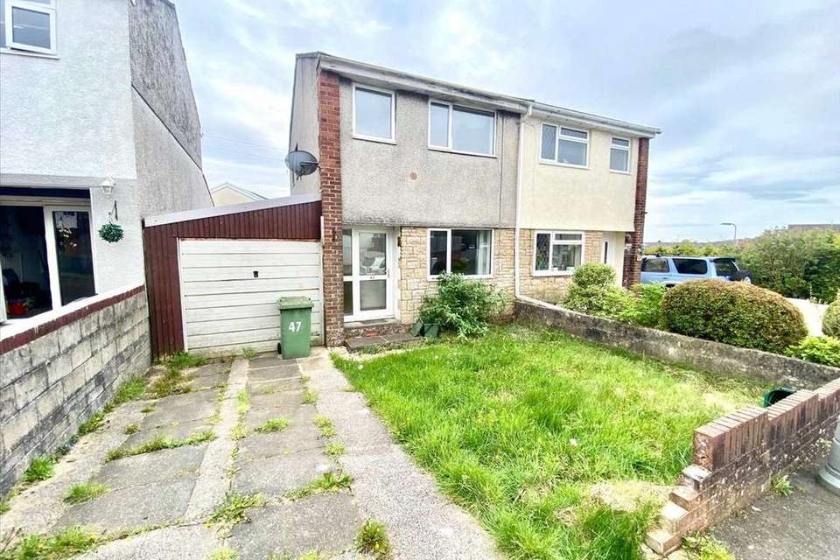2 bedroom semi-detached house for sale
Llantwit Farde CF38semi-detached house
bedrooms
Property photos
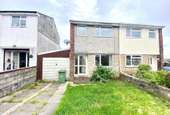
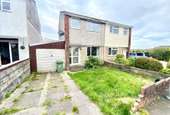
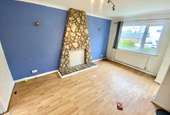
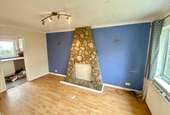
+8
Property description
*TWO BEDROOMS*SEMI DETACHED*GARAGE WITH OFF ROAD PARKING*NO CHAIN*
Osborne Estates are pleased to offer to the market this semi-detached property in the sought-after location of Foel View Close, Llantwit Fadre. This two-bedroom, one-bathroom home is a perfect opportunity for those looking to add their own touch with some modernisation.
Situated in a peaceful neighbourhood, this property boasts a driveway with a garage, providing convenient parking for residents. Nearby amenities include local shops, parks, and schools, making it an ideal choice for families.
Don't miss out on the chance to view this property and envision the limitless possibilities it presents. Contact us today to arrange a viewing and take the first step towards making this house your home.
Exterior
Driveway with offer road parking to the front of the property.
Hall
Enter via PVCU double glazed front door. Papered décor finished to a textured ceiling and a central light fitting. Laminate flooring. Door allowing access to lounge.
Lounge 3.23m (10'7") x 4.52m (14'10")
Image 1
PVCU double glazed window to front. Doors to kitchen. Plain plaster and emulsion décor finished to a textured ceiling and two central light fitting. A feature fire surround with electric fire and matching hearth with back plate. Laminate flooring. Radiator. Power points.
Lounge 3.23m (10'7") x 4.52m (14'10")
Image 2
Lounge 3.23m (10'7") x 4.52m (14'10")
Image 3
Kitchen 4.39m (14'5") x 2.06m (6'9")
Image 1
Two PVCU double glazed window to rear. A fitted kitchen with a range of matching wall and base units, work tops with inset sink, drainer and mixer tap. Part ceramic tiled and part plain plaster and emulsion finished to a textured ceiling and a central light fitting. Vinyl flooring. Radiator. Power points.
Kitchen 4.39m (14'5") x 2.06m (6'9")
Image 2
Landing Area
PVCU double glazed window to side. Papered décor finished to a textured ceiling and central light fitting. Fitted carpet. Doors allowing access in bedrooms and bathroom. Attic access.
Bathroom 1.70m (5'7") x 1.90m (6'3")
PVCU double glazed window to side. Suite comprises of a bath with over head shower, pedestal wash hand basin and low level w.c. Part ceramic tiled and part plain emulsion décor finished to a textured ceiling and a central light fitting. Vinyl flooring. Radiator.
Bedroom 1 4.17m (13'8") x 2.79m (9'2")
Image 1
PVCU double glazed window to front. Plain plaster and emulsion décor finished to a textured ceiling and central light fitting. Fitted carpet. Radiator. Power points.
Bedroom 1 4.17m (13'8") x 2.79m (9'2")
Image 2
Bedroom 2 3.96m (13'0") x 2.34m (7'8")
Image 1
PVCU double glazed window to rear. Plain plaster and emulsion décor finished to a textured ceiling and central light fitting. Fitted carpet. Radiator. Power points.
Bedroom 2 3.96m (13'0") x 2.34m (7'8")
Image 2
Rear Garden
Flat rear garden. Patio area leading to grassed area. Garden shed. Open views looking over the local countryside.
Osborne Estates are pleased to offer to the market this semi-detached property in the sought-after location of Foel View Close, Llantwit Fadre. This two-bedroom, one-bathroom home is a perfect opportunity for those looking to add their own touch with some modernisation.
Situated in a peaceful neighbourhood, this property boasts a driveway with a garage, providing convenient parking for residents. Nearby amenities include local shops, parks, and schools, making it an ideal choice for families.
Don't miss out on the chance to view this property and envision the limitless possibilities it presents. Contact us today to arrange a viewing and take the first step towards making this house your home.
Exterior
Driveway with offer road parking to the front of the property.
Hall
Enter via PVCU double glazed front door. Papered décor finished to a textured ceiling and a central light fitting. Laminate flooring. Door allowing access to lounge.
Lounge 3.23m (10'7") x 4.52m (14'10")
Image 1
PVCU double glazed window to front. Doors to kitchen. Plain plaster and emulsion décor finished to a textured ceiling and two central light fitting. A feature fire surround with electric fire and matching hearth with back plate. Laminate flooring. Radiator. Power points.
Lounge 3.23m (10'7") x 4.52m (14'10")
Image 2
Lounge 3.23m (10'7") x 4.52m (14'10")
Image 3
Kitchen 4.39m (14'5") x 2.06m (6'9")
Image 1
Two PVCU double glazed window to rear. A fitted kitchen with a range of matching wall and base units, work tops with inset sink, drainer and mixer tap. Part ceramic tiled and part plain plaster and emulsion finished to a textured ceiling and a central light fitting. Vinyl flooring. Radiator. Power points.
Kitchen 4.39m (14'5") x 2.06m (6'9")
Image 2
Landing Area
PVCU double glazed window to side. Papered décor finished to a textured ceiling and central light fitting. Fitted carpet. Doors allowing access in bedrooms and bathroom. Attic access.
Bathroom 1.70m (5'7") x 1.90m (6'3")
PVCU double glazed window to side. Suite comprises of a bath with over head shower, pedestal wash hand basin and low level w.c. Part ceramic tiled and part plain emulsion décor finished to a textured ceiling and a central light fitting. Vinyl flooring. Radiator.
Bedroom 1 4.17m (13'8") x 2.79m (9'2")
Image 1
PVCU double glazed window to front. Plain plaster and emulsion décor finished to a textured ceiling and central light fitting. Fitted carpet. Radiator. Power points.
Bedroom 1 4.17m (13'8") x 2.79m (9'2")
Image 2
Bedroom 2 3.96m (13'0") x 2.34m (7'8")
Image 1
PVCU double glazed window to rear. Plain plaster and emulsion décor finished to a textured ceiling and central light fitting. Fitted carpet. Radiator. Power points.
Bedroom 2 3.96m (13'0") x 2.34m (7'8")
Image 2
Rear Garden
Flat rear garden. Patio area leading to grassed area. Garden shed. Open views looking over the local countryside.
Council tax
First listed
2 weeks agoLlantwit Farde CF38
Placebuzz mortgage repayment calculator
Monthly repayment
The Est. Mortgage is for a 25 years repayment mortgage based on a 10% deposit and a 5.5% annual interest. It is only intended as a guide. Make sure you obtain accurate figures from your lender before committing to any mortgage. Your home may be repossessed if you do not keep up repayments on a mortgage.
Llantwit Farde CF38 - Streetview
DISCLAIMER: Property descriptions and related information displayed on this page are marketing materials provided by Osborne Estates. Placebuzz does not warrant or accept any responsibility for the accuracy or completeness of the property descriptions or related information provided here and they do not constitute property particulars. Please contact Osborne Estates for full details and further information.




