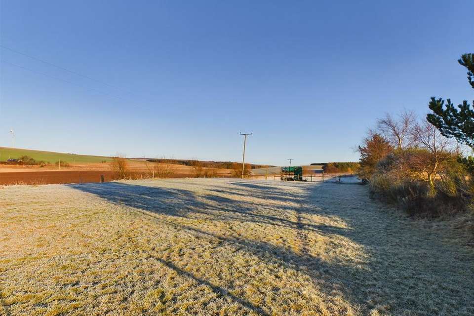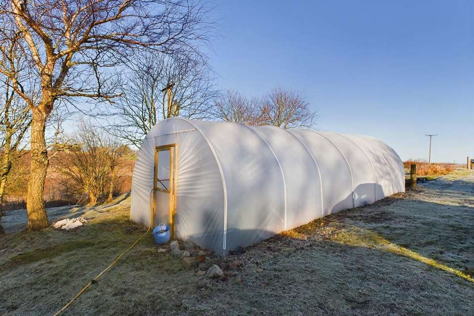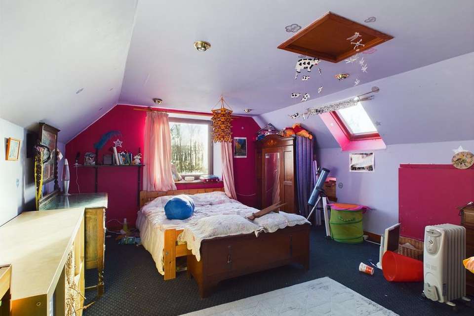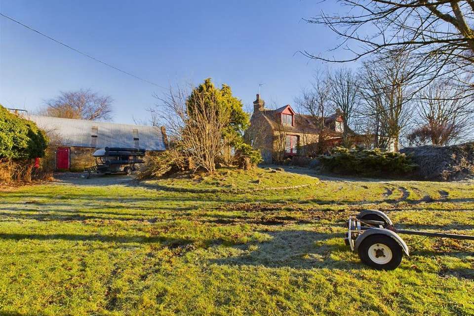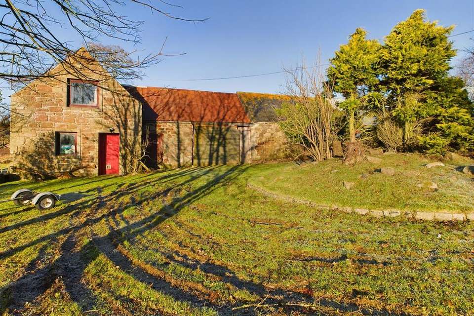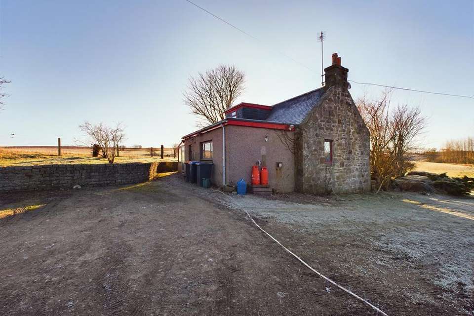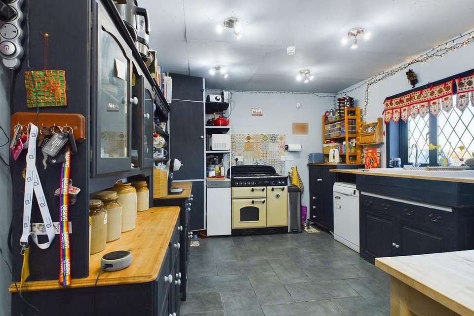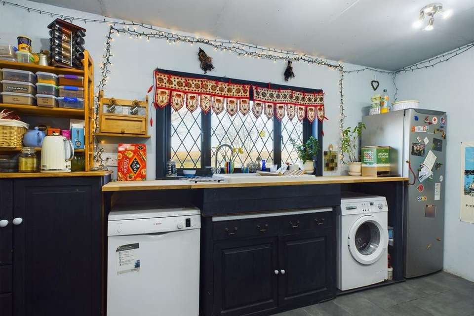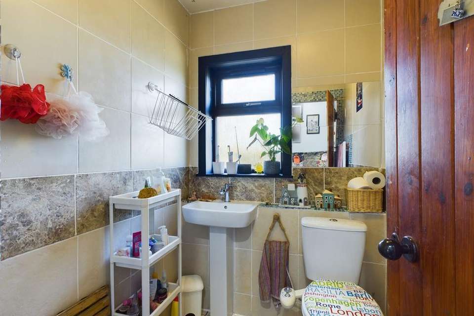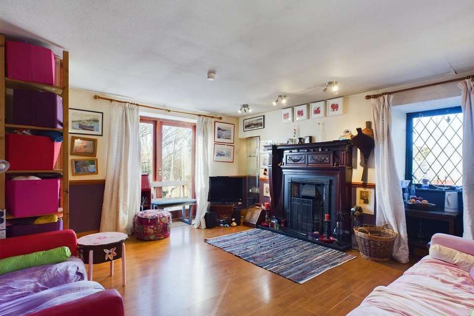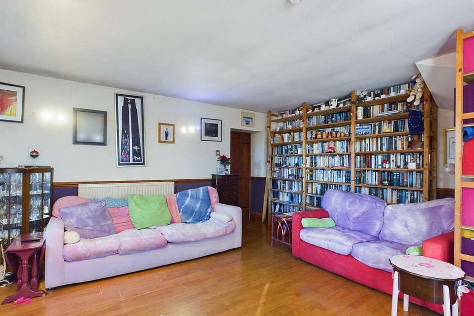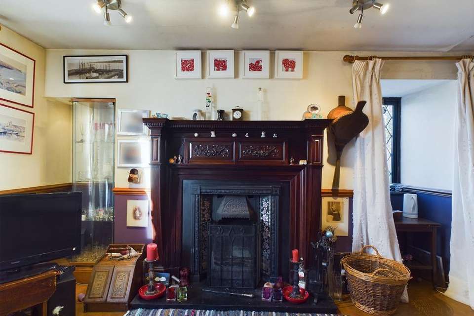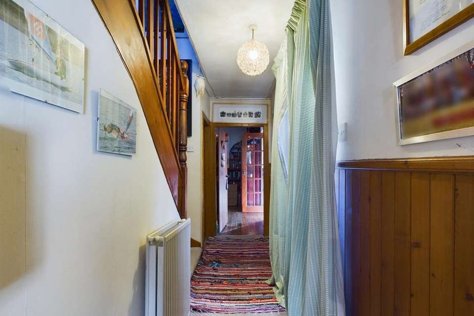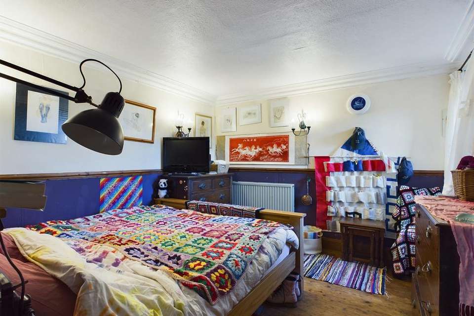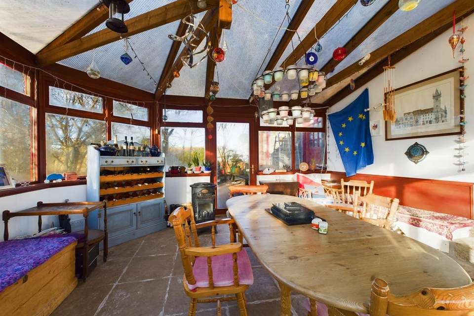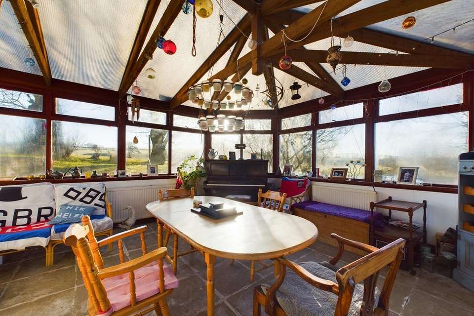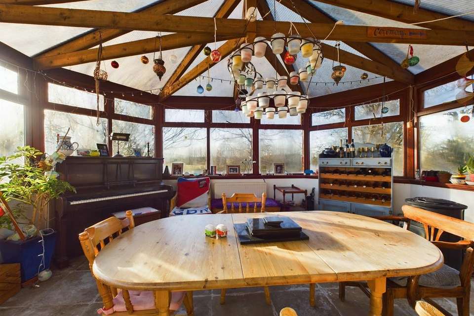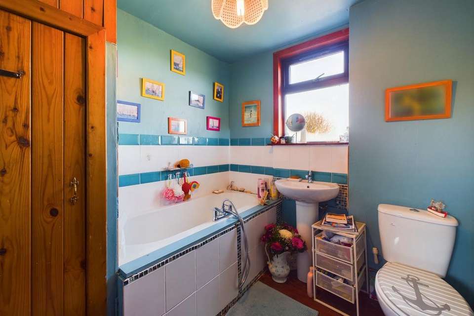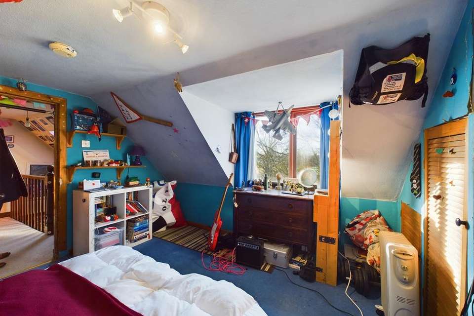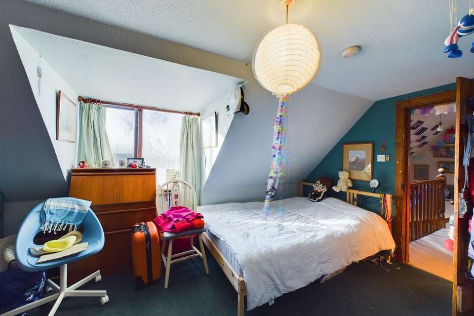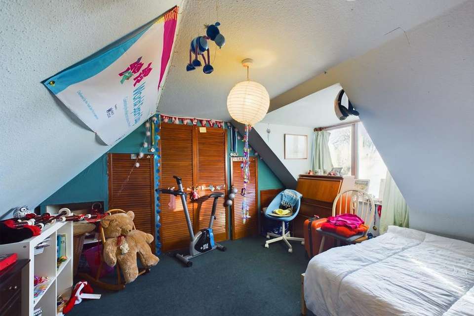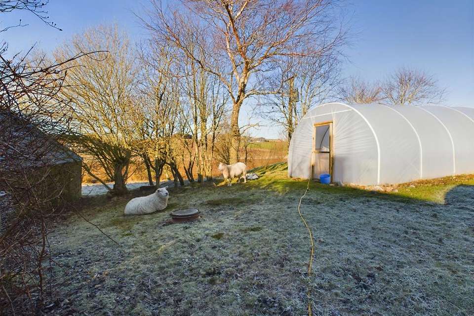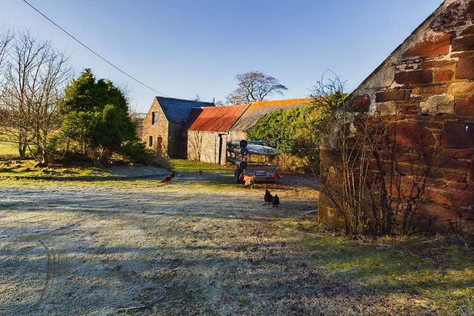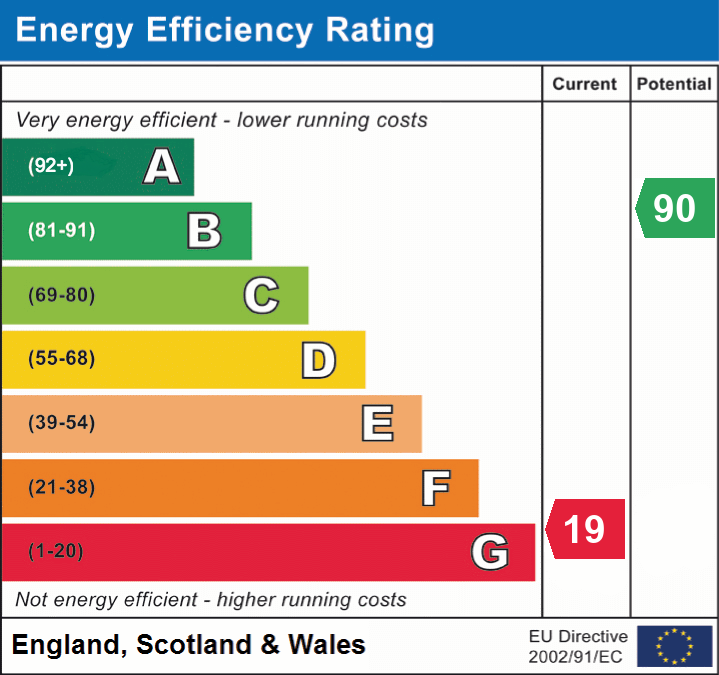4 bedroom cottage for sale
Turriff AB53house
bedrooms
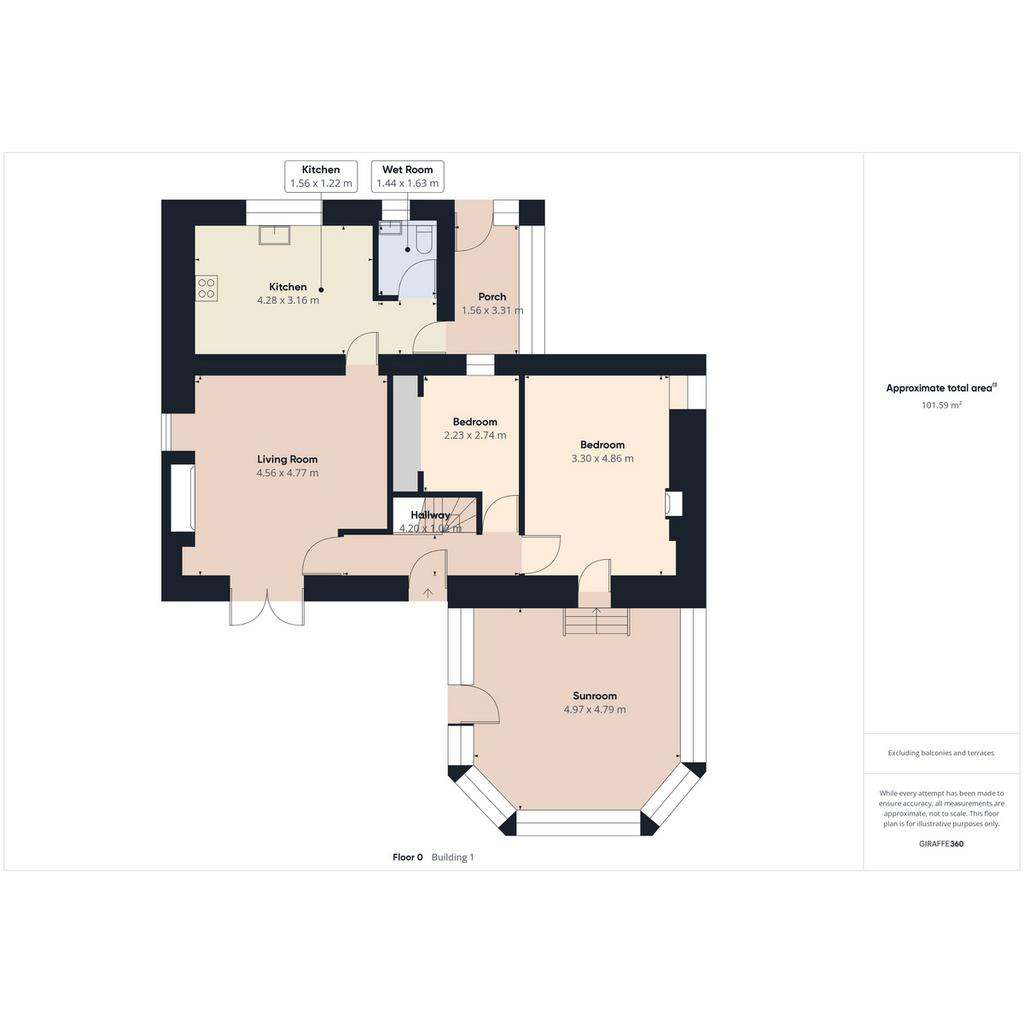
Property photos

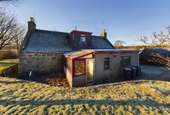
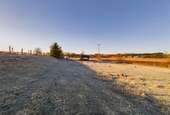
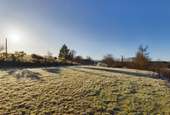
+31
Property description
Lee-Ann Low from Low and Partners is excited to present this detached dwelling house to the market. Perfect for a family seeking a traditional style home, the property offers spacious accommodation. It boasts oil-fired central heating, double glazing, and notable features such as a cozy Lounge with a fireplace, a light-filled Conservatory overlooking the front garden, and a fitted Dining Kitchen.
Additionally, there is a separate outbuilding that was previously used by the owners as a workshop and a Studio Bedroom. This versatile space could serve as extra living area or be converted into a self-contained flat for rental income.
The property also includes garden grounds at the front and rear, a patio area, plenty of parking space, and a large polytunnel. A traditional steading building is available for use as a workshop or garage. Moreover, there are two stables and an extra area for a tack room. The paddock extends to approximately 1.57 acres and features a fenced schooling area, with the rest covered in grass.
Location
Located in the picturesque countryside, this property is ideal for those who appreciate country living without being too remote. It boasts a prime location, approximately equidistant between Banff and Turriff. Families will appreciate the convenience of primary schooling in Crudie and secondary schooling in Turriff, with school transport readily available. Both Banff and Turriff offer excellent shopping, leisure, and recreational amenities to cater to diverse interests and lifestyles.
Directions
To get to Mill of Fisherie from Banff, follow these directions:
Head south on Castle St/A98 towards Castle Ln
Continue to follow A98
0.7 mi
Turn right onto A947
3.6 mi
Turn left
3.4 mi
Turn right
0.2 mi
AB53 5RX
Directions from Turriff
Head east on Duff St/A947 towards Market St/The Sq/B9025
Continue to follow A947
1.9 mi
Turn right onto B9105
2.8 mi
Turn left
0.3 mi
Turn right
1.6 mi
Turn left
0.2 mi
Turn left
0.2 miles you will reach Mill of Fisherie.
The property is clearly signposted with several for sale boards with arrows pointing.
Ab53 5rx postcode will direct you right there.
Accommodation
Ground Floor:
- Hall
- Lounge
- Dining Kitchen
- Wet Room
- Rear Porch
- Office/Bedroom 1
- Bedroom 2
- Conservatory
First Floor:
- Landing
- Bedrooms 3 and 4
- Bathroom
Entrance Porch
The porch or lean-to provides a spacious area that can be used as a utility space or for storing outer clothing. It features a tiled floor, adding to its practicality.
Kitchen
In the kitchen, there are stylish blue cabinets adorned with a charming Belfast sink. The large window offers delightful views, creating a pleasant atmosphere. To provide additional storage space. A corner pantry is also included, seamlessly blending functionality with aesthetics. Space for an oven.
Wet Room
Newly installed wet room with a WC and wash hand basin. The wet room is fully tiled.
Lounge
The lounge is spacious and features a large glazed door that opens up to the decking area. It boasts a beautiful fireplace that serves as the centerpiece of the room.
Hallway
The hallway adjacent to the lounge includes the main door and provides access to the rest of the accommodation.
Master bedroom
The master bedroom boasts a charming fireplace, beautiful wooden flooring, and a window that offers a delightful side view.
Bedroom Two
The second bedroom is located downstairs and features a cupboard for storage. The window in this room overlooks the porch
Sun Room
The sunroom is spacious with a large size, featuring a stone floor and granite steps. It is equipped with two wall mounted radiators for heating, along with wall lighting to create a cozy ambiance. Moreover, the sunroom offers stunning views that overlook the beautiful garden.
Bedroom Three
Bedroom three is situated on the upper level, offering a window with breathtaking views. The room is fully carpeted and equipped with a radiator for optimal comfort. Additionally, it features built-in storage to help keep the space organized.
Bedroom Four
Bedroom four, the final sleeping accommodation, is once again twice the size. It features a window, carpeted flooring, and built-in storage.
Family Bathroom
The family bathroom features a bathtub, a WC, and a wash hand basin. Additionally, it includes built-in storage for added convenience.
Outside
The Fisherie Mill is situated on approximately 1.6 acres of land. The property includes a traditional style steading, equipped with electric light and power points, which can be used for garaging, a workshop, or other purposes. Additionally, there are two stables with an additional space that can be used as a tack room. The end section of the steading has been converted by the previos owners into a studio, complete with electric light and power points. It features a fitted carpet, a window on the side, and two strip lights on the ceiling. An open tread pine staircase leads to the first floor studio bedroom. There is also a door at the rear of the studio that opens out to a burn. The spacious studio bedroom boasts windows on two sides and two Velux windows at the front. It is fitted with a carpet and ceiling spotlights. Furthermore, the property includes a poly tunnel.
EPC
G
COUNCIL TAX BAND
E
To arrange a viewing contact Lee-Ann on[use Contact Agent Button].
Disclaimer: These particulars do not constitute any part of an offer or contract. All statements contained therein, while believed to be correct, are not guaranteed. All measurements are approximate and not to be used for flooring etc. Intending purchasers must satisfy themselves by inspection or otherwise, as to the accuracy of each of the statements contained in these particulars.
Additionally, there is a separate outbuilding that was previously used by the owners as a workshop and a Studio Bedroom. This versatile space could serve as extra living area or be converted into a self-contained flat for rental income.
The property also includes garden grounds at the front and rear, a patio area, plenty of parking space, and a large polytunnel. A traditional steading building is available for use as a workshop or garage. Moreover, there are two stables and an extra area for a tack room. The paddock extends to approximately 1.57 acres and features a fenced schooling area, with the rest covered in grass.
Location
Located in the picturesque countryside, this property is ideal for those who appreciate country living without being too remote. It boasts a prime location, approximately equidistant between Banff and Turriff. Families will appreciate the convenience of primary schooling in Crudie and secondary schooling in Turriff, with school transport readily available. Both Banff and Turriff offer excellent shopping, leisure, and recreational amenities to cater to diverse interests and lifestyles.
Directions
To get to Mill of Fisherie from Banff, follow these directions:
Head south on Castle St/A98 towards Castle Ln
Continue to follow A98
0.7 mi
Turn right onto A947
3.6 mi
Turn left
3.4 mi
Turn right
0.2 mi
AB53 5RX
Directions from Turriff
Head east on Duff St/A947 towards Market St/The Sq/B9025
Continue to follow A947
1.9 mi
Turn right onto B9105
2.8 mi
Turn left
0.3 mi
Turn right
1.6 mi
Turn left
0.2 mi
Turn left
0.2 miles you will reach Mill of Fisherie.
The property is clearly signposted with several for sale boards with arrows pointing.
Ab53 5rx postcode will direct you right there.
Accommodation
Ground Floor:
- Hall
- Lounge
- Dining Kitchen
- Wet Room
- Rear Porch
- Office/Bedroom 1
- Bedroom 2
- Conservatory
First Floor:
- Landing
- Bedrooms 3 and 4
- Bathroom
Entrance Porch
The porch or lean-to provides a spacious area that can be used as a utility space or for storing outer clothing. It features a tiled floor, adding to its practicality.
Kitchen
In the kitchen, there are stylish blue cabinets adorned with a charming Belfast sink. The large window offers delightful views, creating a pleasant atmosphere. To provide additional storage space. A corner pantry is also included, seamlessly blending functionality with aesthetics. Space for an oven.
Wet Room
Newly installed wet room with a WC and wash hand basin. The wet room is fully tiled.
Lounge
The lounge is spacious and features a large glazed door that opens up to the decking area. It boasts a beautiful fireplace that serves as the centerpiece of the room.
Hallway
The hallway adjacent to the lounge includes the main door and provides access to the rest of the accommodation.
Master bedroom
The master bedroom boasts a charming fireplace, beautiful wooden flooring, and a window that offers a delightful side view.
Bedroom Two
The second bedroom is located downstairs and features a cupboard for storage. The window in this room overlooks the porch
Sun Room
The sunroom is spacious with a large size, featuring a stone floor and granite steps. It is equipped with two wall mounted radiators for heating, along with wall lighting to create a cozy ambiance. Moreover, the sunroom offers stunning views that overlook the beautiful garden.
Bedroom Three
Bedroom three is situated on the upper level, offering a window with breathtaking views. The room is fully carpeted and equipped with a radiator for optimal comfort. Additionally, it features built-in storage to help keep the space organized.
Bedroom Four
Bedroom four, the final sleeping accommodation, is once again twice the size. It features a window, carpeted flooring, and built-in storage.
Family Bathroom
The family bathroom features a bathtub, a WC, and a wash hand basin. Additionally, it includes built-in storage for added convenience.
Outside
The Fisherie Mill is situated on approximately 1.6 acres of land. The property includes a traditional style steading, equipped with electric light and power points, which can be used for garaging, a workshop, or other purposes. Additionally, there are two stables with an additional space that can be used as a tack room. The end section of the steading has been converted by the previos owners into a studio, complete with electric light and power points. It features a fitted carpet, a window on the side, and two strip lights on the ceiling. An open tread pine staircase leads to the first floor studio bedroom. There is also a door at the rear of the studio that opens out to a burn. The spacious studio bedroom boasts windows on two sides and two Velux windows at the front. It is fitted with a carpet and ceiling spotlights. Furthermore, the property includes a poly tunnel.
EPC
G
COUNCIL TAX BAND
E
To arrange a viewing contact Lee-Ann on[use Contact Agent Button].
Disclaimer: These particulars do not constitute any part of an offer or contract. All statements contained therein, while believed to be correct, are not guaranteed. All measurements are approximate and not to be used for flooring etc. Intending purchasers must satisfy themselves by inspection or otherwise, as to the accuracy of each of the statements contained in these particulars.
Council tax
First listed
2 weeks agoEnergy Performance Certificate
Turriff AB53
Placebuzz mortgage repayment calculator
Monthly repayment
The Est. Mortgage is for a 25 years repayment mortgage based on a 10% deposit and a 5.5% annual interest. It is only intended as a guide. Make sure you obtain accurate figures from your lender before committing to any mortgage. Your home may be repossessed if you do not keep up repayments on a mortgage.
Turriff AB53 - Streetview
DISCLAIMER: Property descriptions and related information displayed on this page are marketing materials provided by Low & Partners - Aberdeen. Placebuzz does not warrant or accept any responsibility for the accuracy or completeness of the property descriptions or related information provided here and they do not constitute property particulars. Please contact Low & Partners - Aberdeen for full details and further information.





