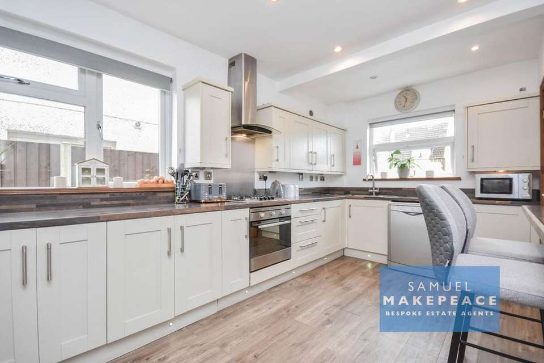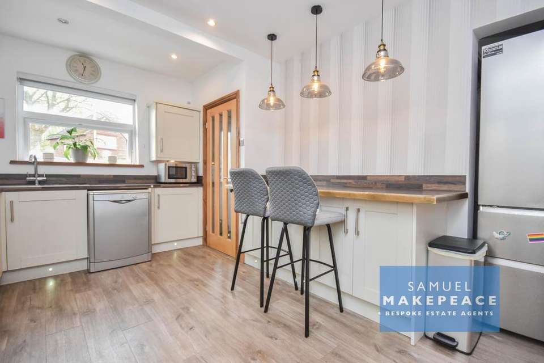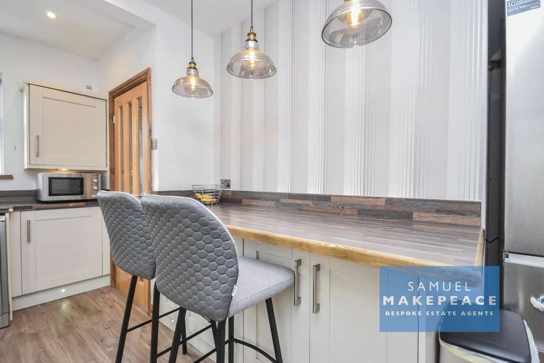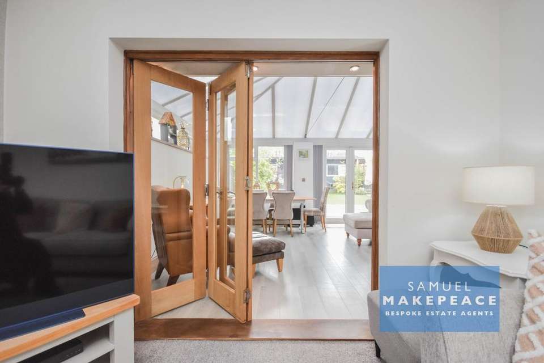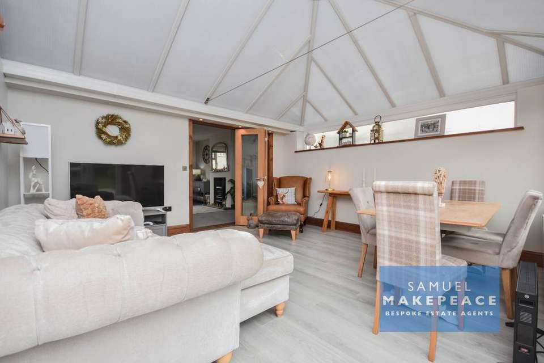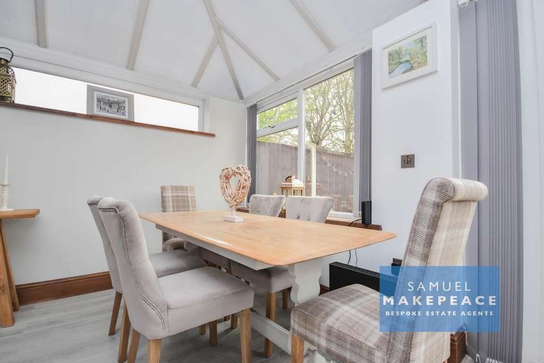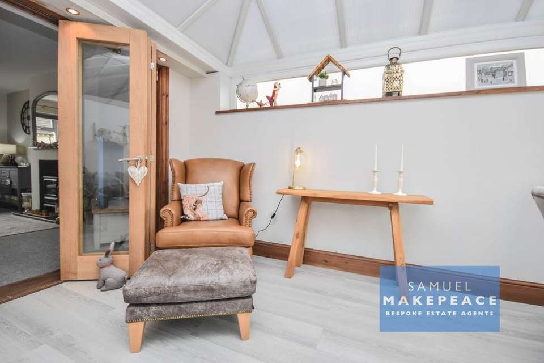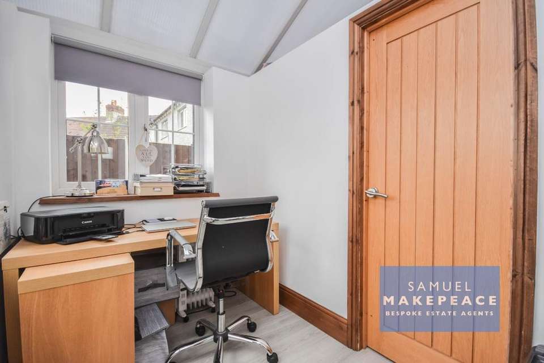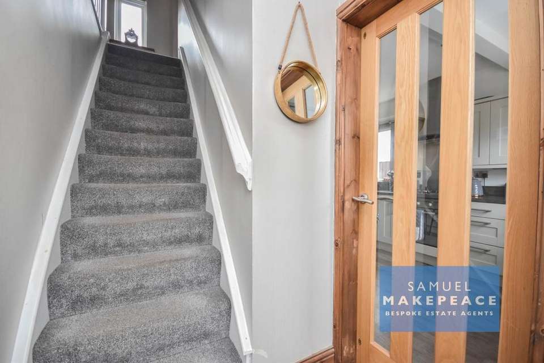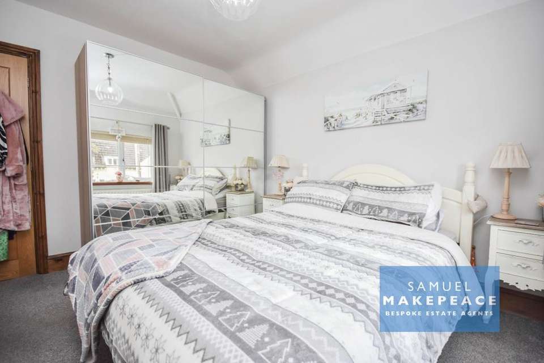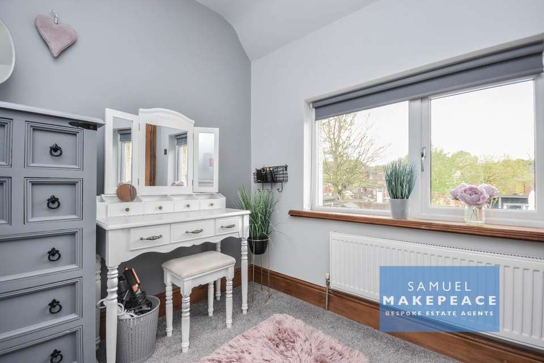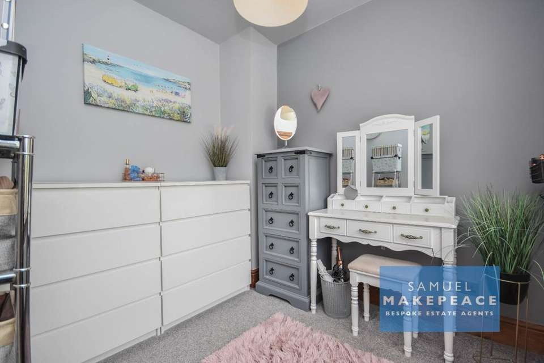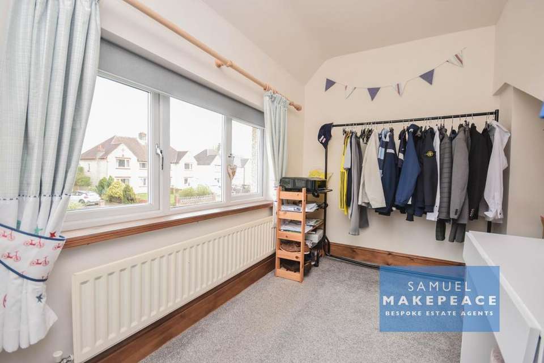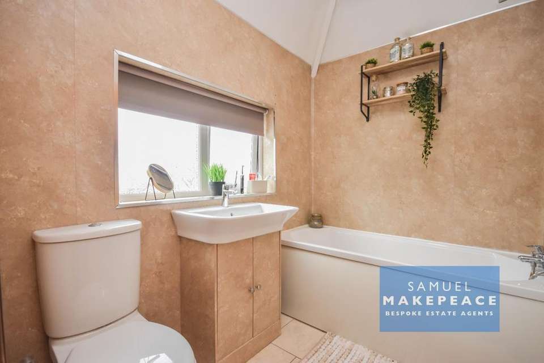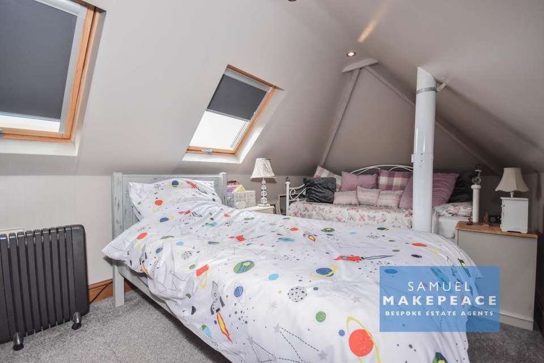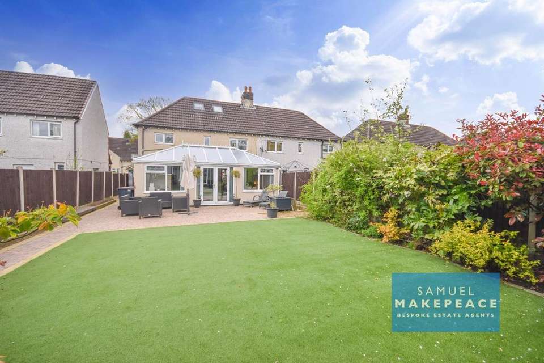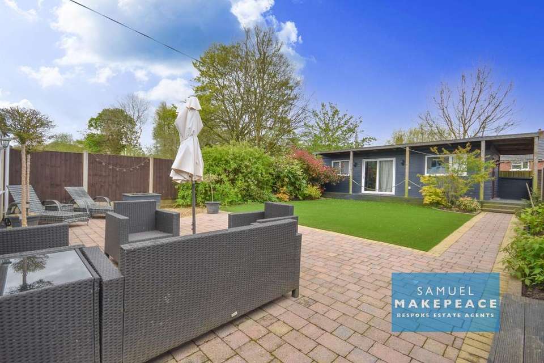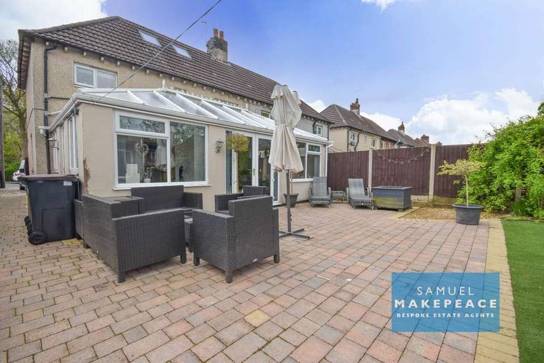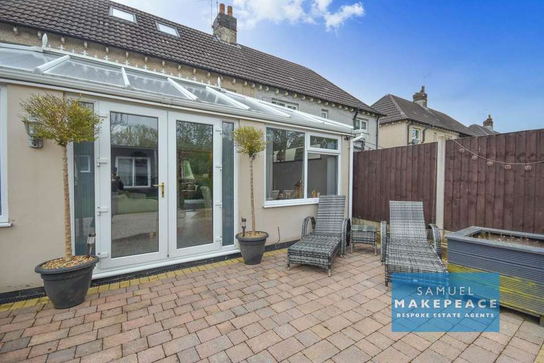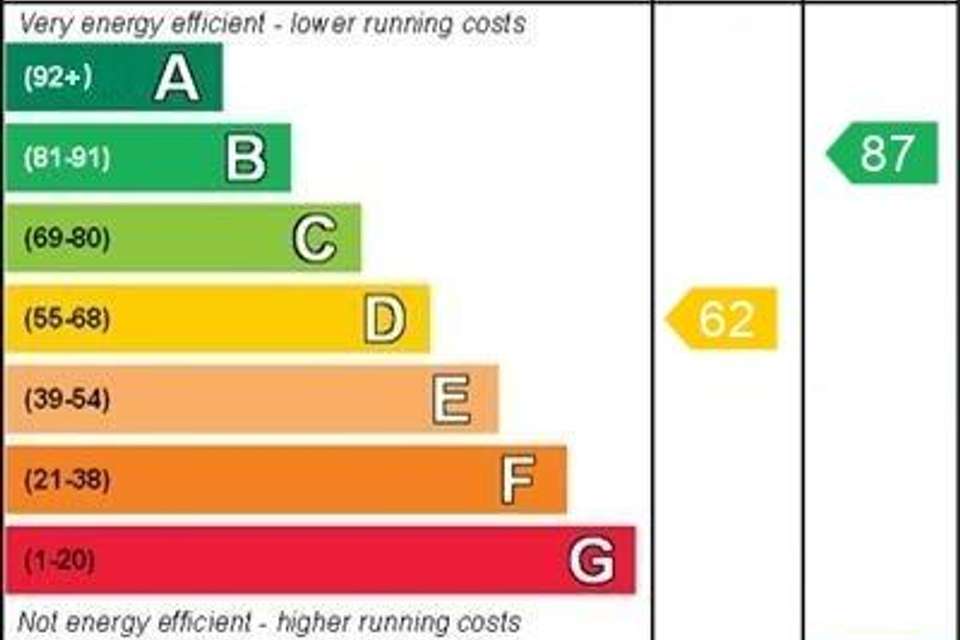£220,000
3 bedroom semi-detached house for sale
First Avenue, Stoke-On-Trent ST7Property description
WE HAVE GONE AND FOUND THAT HOME THAT IS GOING TO TAKE FIRST PRIZE IN YOUR PROPERTY SEARCH. THIS HOME IS THE DEFINITION OF EXQUISIT. WE PRESENT A DOUBLE FRONTED SEMI DETACHED HOME LOCATED ON FIRST AVENUE, KIDSGROVE. An abode that offers the perfect blend of sophistication and comfort. On offer is the COZY LIVING ROOM with electric fireplace to keep you warm, a well adorned room with BI-FOLDING DOORS LEADING INTO THE CONSERVATORY. Currently being used as a DINING ROOM AND SNUG AREA, the windows and doors flood the space with light, creating a warm and inviting atmosphere. It also enjoys its own STUDY SAPCE and UTILITY AREA within the conservatory. To the chef's delight the MODERN FITTED KITCHEN, features sleek countertops, ample cabinet space, and plenty of room for appliances, completed with a breakfast bar! The ground floor is also home to a shower room, for convenience. To the first floor, the MAIN BEDROOM is a true sanctuary, boasting a generous size, plush carpets, and a large window soaking the room with light. The two additional bedrooms are perfect for guests, children, or even a HOME DRESSING ROOM. Each room offers plenty of space for beds, or the versatility to suit your needs. Serving is a GORGEOUS BATHROOM, completed with both a bathtub and a over head shower. Up the stairs once again to the LOFT ROOM, that offers plenty of room for those extra bits and pieces! Outside, you'll find a PRIVATE BACK GARDEN, ideal for hosting summer barbecues. The patio area provides the perfect spot for al fresco dining. Here will will also discover the large GARDEN BUILDING that can be used for a multitude of different things. Let your imagination run wild! Finally, there is plenty of space for all your vehicles with a large paved driveway to the front. CONTACT SAMUEL MAKEPEACE TODAY TO SECURE YOUR VEIWING!
ROOM DETAILS
INTERIOR
GROUND FLOOR
Entrance HallDouble glazed door to front aspect. LoungeDouble glazed window to the front aspect, bi folding door leading to conservatory dining room/snug, electric fireplace and radiator. KitchenDouble glazed window to the front and side aspects. Fitted wall and base units, work surfaces, sink, drainer and half bowl, built under cooker with gas hob and cooker hood, spaces for dishwasher and double fridge/freezer, laminate wood flooring with under unit lights and radiator. Shower RoomDouble glazed window to the side aspect, low level WC, laminate wood flooring and radiator. Single shower cubicle opposite. Conservatory/Utility roomDouble glazed window and door to the side aspect, base unit and work surfaces with spaces for both washer and dryer, laminate wood flooring.Conservatory/Study roomDouble glazed window to the side and rear aspect and laminate wood flooring. Conservatory/Dining room/SnugDouble glazed windows to the rear and side aspect with double glazed door to the rear aspect and laminate wood flooring.
FIRST FLOOR
LandingDouble glazed window to the rear aspect, cupboard and radiator. Bedroom OneDouble glazed window to the front aspect and radiator. Bedroom TwoDouble glazed window to the rear aspect and radiator. Bedroom ThreeDouble glazed window tot he front aspect, cupboard and radiator. BathroomDouble glazed window to the rear aspect, low level WC, hand wash basin with vanity and bathtub with overhead shower, tiled flooring, acrylic walls and towel warming radiator.
SECOND FLOOR
Loft RoomTwo double glazed sky lights to the rear and eaves storage.
EXTERIOR
FrontPaved driveway for numerous vehicles and side access to rear. RearPaved seating area to front with artificial grass and paved path surrounding leady to the garden rooms at the rear.
ROOM DETAILS
INTERIOR
GROUND FLOOR
Entrance HallDouble glazed door to front aspect. LoungeDouble glazed window to the front aspect, bi folding door leading to conservatory dining room/snug, electric fireplace and radiator. KitchenDouble glazed window to the front and side aspects. Fitted wall and base units, work surfaces, sink, drainer and half bowl, built under cooker with gas hob and cooker hood, spaces for dishwasher and double fridge/freezer, laminate wood flooring with under unit lights and radiator. Shower RoomDouble glazed window to the side aspect, low level WC, laminate wood flooring and radiator. Single shower cubicle opposite. Conservatory/Utility roomDouble glazed window and door to the side aspect, base unit and work surfaces with spaces for both washer and dryer, laminate wood flooring.Conservatory/Study roomDouble glazed window to the side and rear aspect and laminate wood flooring. Conservatory/Dining room/SnugDouble glazed windows to the rear and side aspect with double glazed door to the rear aspect and laminate wood flooring.
FIRST FLOOR
LandingDouble glazed window to the rear aspect, cupboard and radiator. Bedroom OneDouble glazed window to the front aspect and radiator. Bedroom TwoDouble glazed window to the rear aspect and radiator. Bedroom ThreeDouble glazed window tot he front aspect, cupboard and radiator. BathroomDouble glazed window to the rear aspect, low level WC, hand wash basin with vanity and bathtub with overhead shower, tiled flooring, acrylic walls and towel warming radiator.
SECOND FLOOR
Loft RoomTwo double glazed sky lights to the rear and eaves storage.
EXTERIOR
FrontPaved driveway for numerous vehicles and side access to rear. RearPaved seating area to front with artificial grass and paved path surrounding leady to the garden rooms at the rear.
Property photos
Council tax
First listed
Over a month agoEnergy Performance Certificate
First Avenue, Stoke-On-Trent ST7
Placebuzz mortgage repayment calculator
Monthly repayment
The Est. Mortgage is for a 25 years repayment mortgage based on a 10% deposit and a 5.5% annual interest. It is only intended as a guide. Make sure you obtain accurate figures from your lender before committing to any mortgage. Your home may be repossessed if you do not keep up repayments on a mortgage.
First Avenue, Stoke-On-Trent ST7 - Streetview
DISCLAIMER: Property descriptions and related information displayed on this page are marketing materials provided by Samuel Makepeace Bespoke Estate Agents - Kidsgrove. Placebuzz does not warrant or accept any responsibility for the accuracy or completeness of the property descriptions or related information provided here and they do not constitute property particulars. Please contact Samuel Makepeace Bespoke Estate Agents - Kidsgrove for full details and further information.
property_vrec_1




