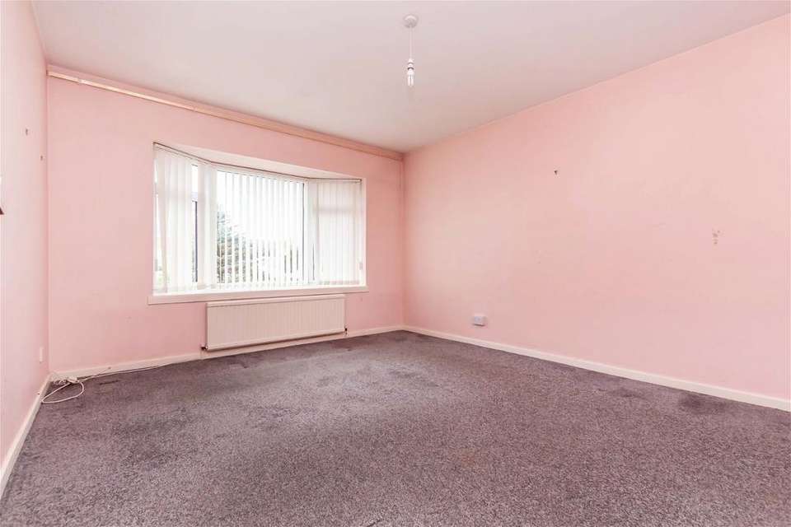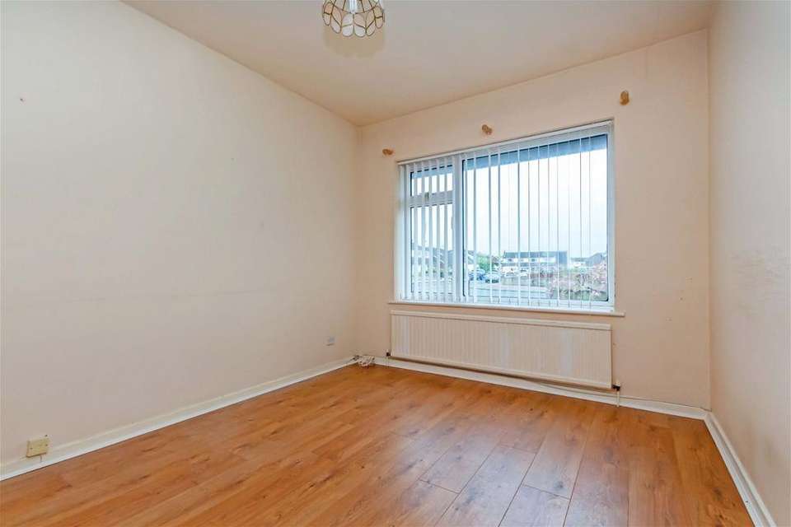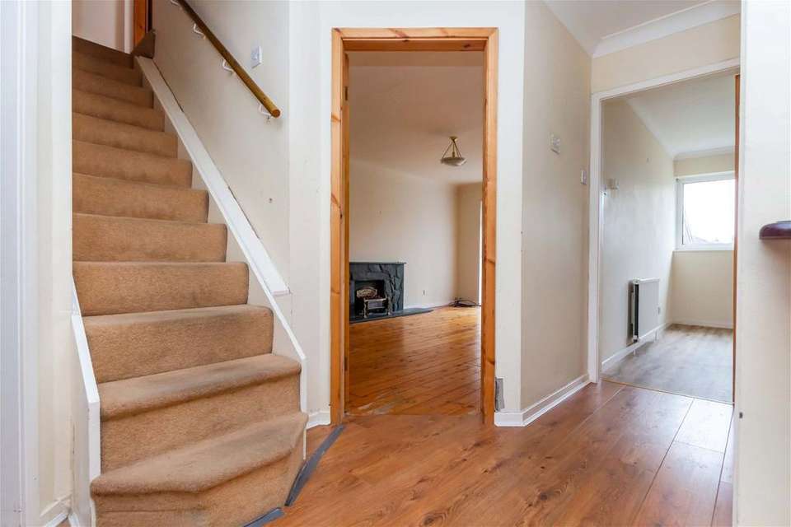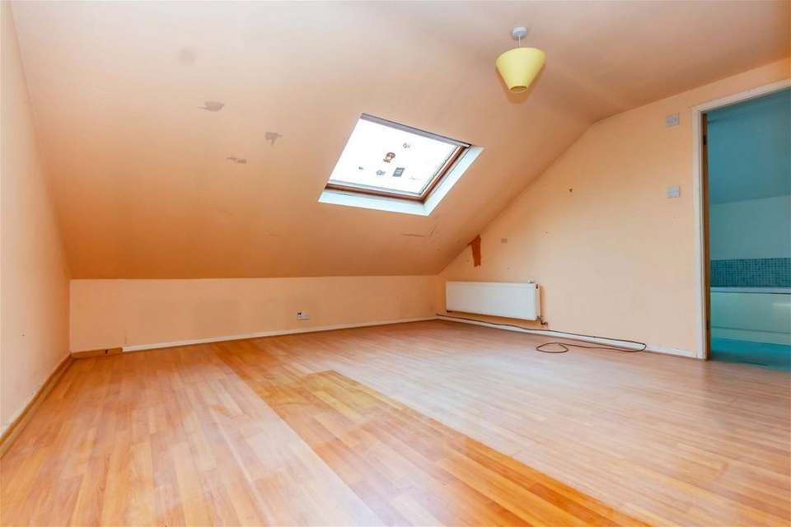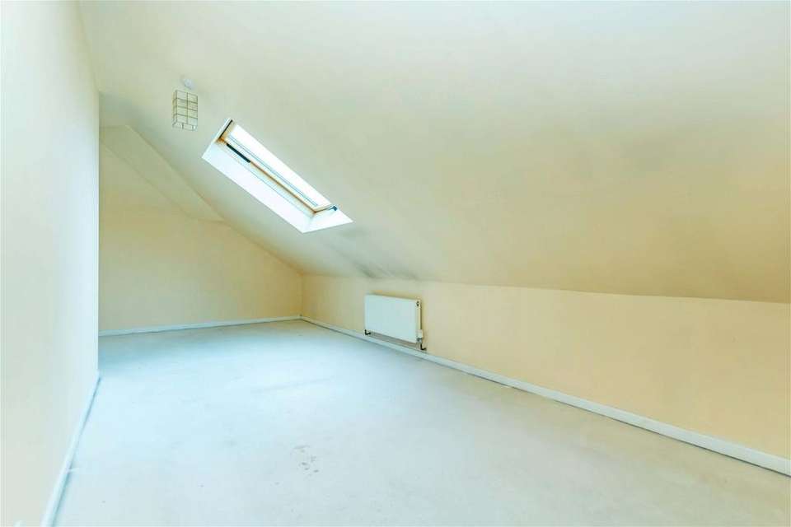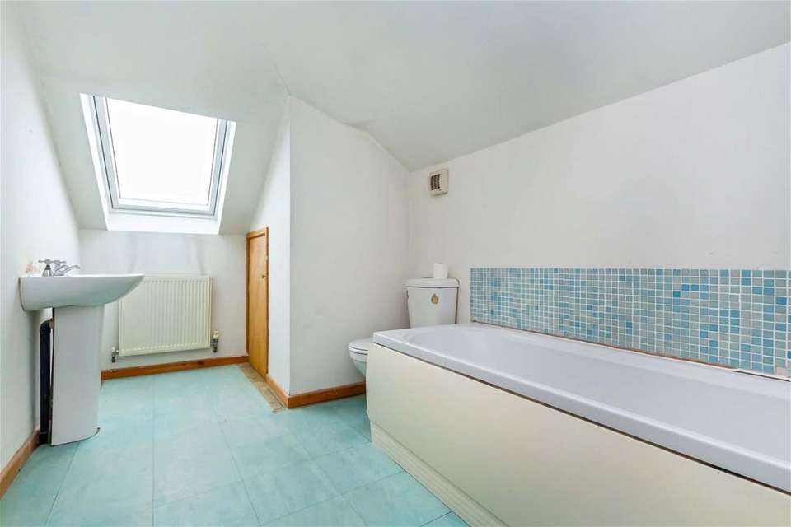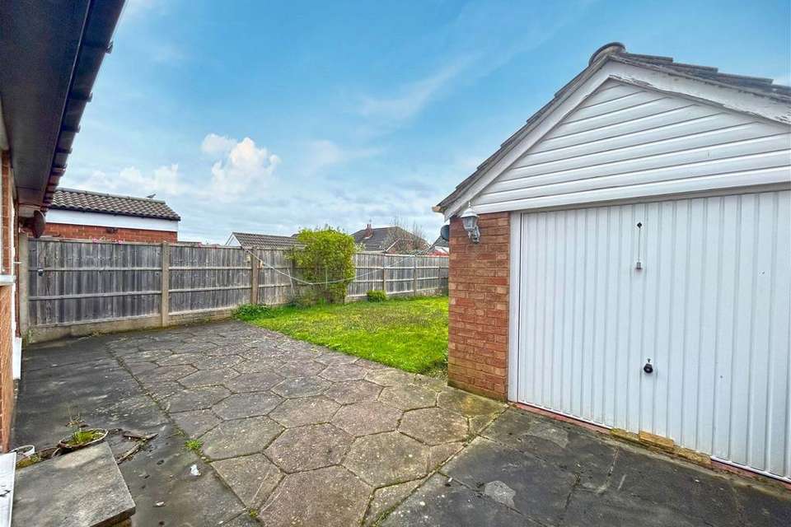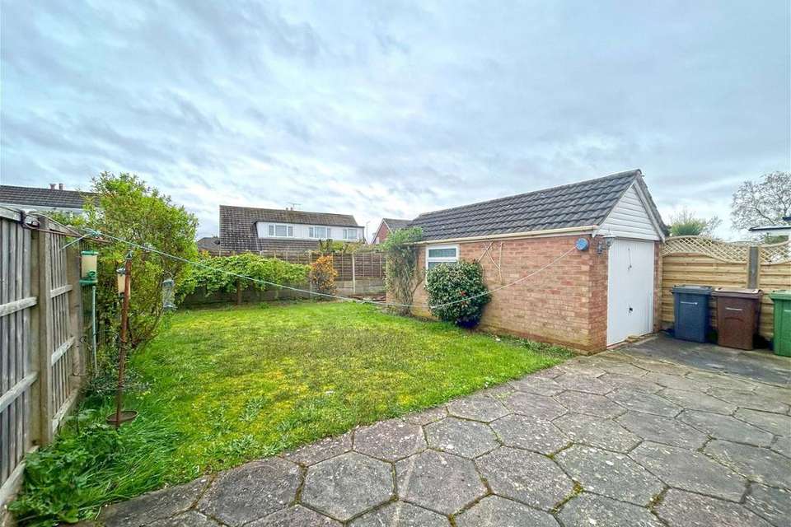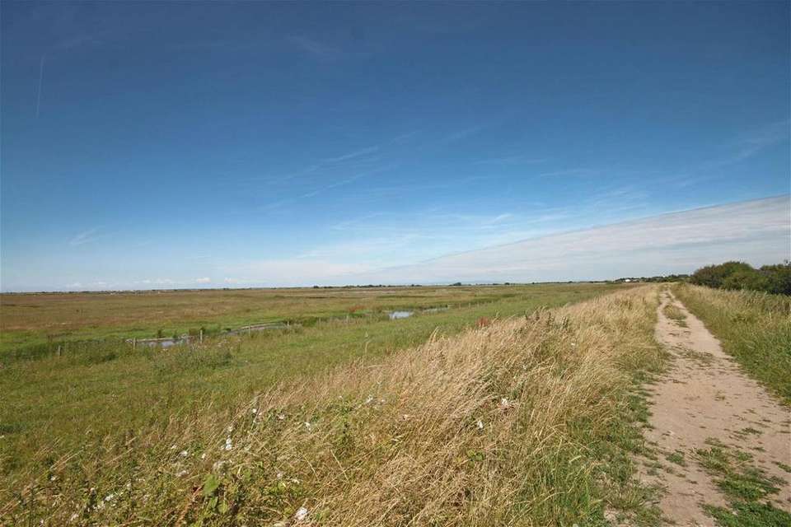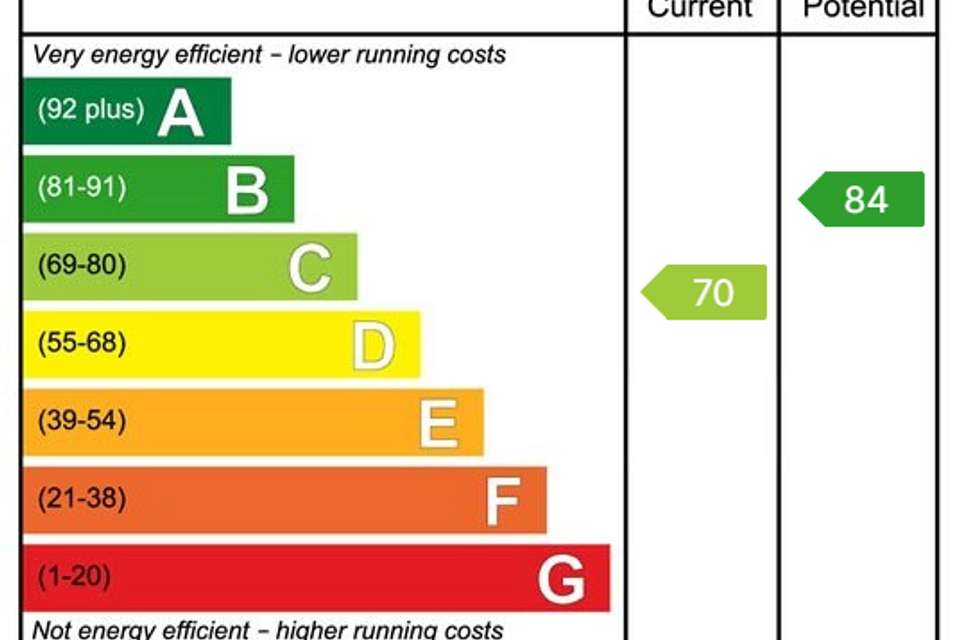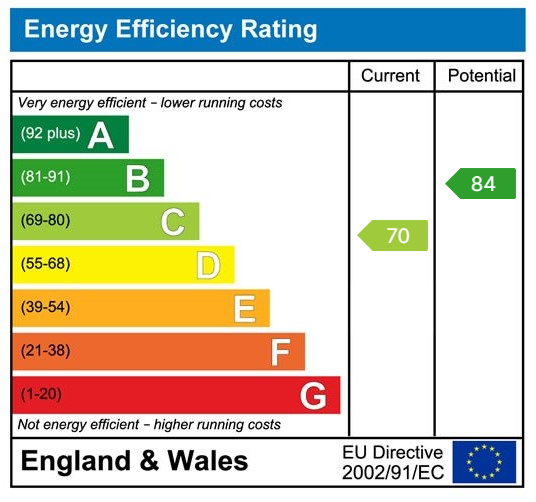4 bedroom semi-detached house for sale
Seacroft Crescent, Southport PR9semi-detached house
bedrooms
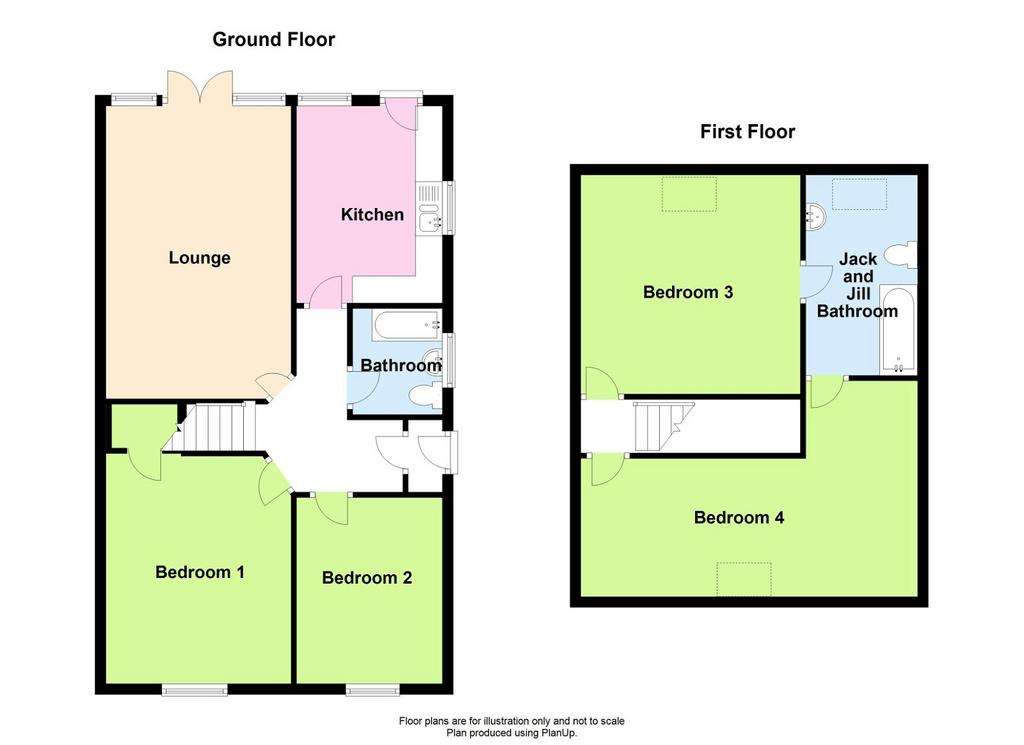
Property photos

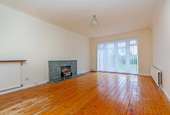
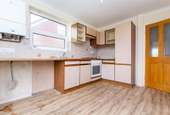
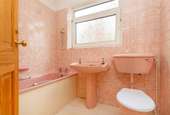
+11
Property description
An early viewing is recommended to appreciate the extent of the accommodation offered by this semi detached property. Installed with gas central heating and Upvc double glazing the accommodation, which would benefit from modernisation, briefly includes; entrance hall, lounge, kitchen, two bedrooms, bathroom and Wc and a fixed staircase provides access to further accommodation on the first floor which includes two further bedrooms and a 'Jack and Jill' bathroom. There are established gardens to both front and rear, off road parking and a garage. The property is situated in a popular and established location, convenient for local bus services providing access to Churchtown Village and Southport Town Centre. Side EntranceEntrance VestibuleEntrance HallLaminate flooring, stairs to the first floor.Lounge - 5.44m x 3.43m (17'10" x 11'3")Stripped floor, stone fire place, Upvc double glazed double doors and side windows leading to the rear garden. Kitchen - 3.66m x 2.69m (12'0" x 8'10")Upvc double glazed side window with single drainer stainless steel sink unit below. A range of base units, wall cupboards, woodgrain working surfaces. Built in oven hob and hood (not tested by the agents) wall mounted 'Worcester' central heating boiler. Further Upvc double glazed window and door to the rear garden.Bedroom 1 - 4.22m x 3.45m (13'10" x 11'4")Upvc double glazed window. Useful under stairs cupboard. Bedroom 2 - 3.45m x 2.69m (11'4" x 8'10")Upvc double glazed window. Laminate flooring.Bathroom - 1.65m x 2.08m (5'5" x 6'10")Coloured suite including pedestal wash hand basin, low level Wc, twin grip panelled bath. Three quarter tiled walls. Upvc double glazed window.Second FloorBedroom 3 - 4.06m x 3.05m (13'4" x 10'0" extending to 13'4" into areas of reduced head height)Laminate flooring, velux style double glazed window. Built in cupboards. Door to 'Jack and Jill' ensuite.Ensuite - 3.56m x 2.08m (11'8" x 6'10" overall measurements)Panelled bath, pedestal wash hand basin, low level Wc double glazed window.Bedroom 4 - 1.63m x 6.22m (5'4" extending to 8'5" x 11' x 20'5")Double glazed velux style windows. OutsideEstablished gardens to the front and rear, off road parking to the front. Rear garden with lawn borders and patio. Garage. TenureFreeholdCouncil TaxSefton MBC band C.NotePlease note that none of the appliances have been tested by the agents. The 'bungalow' is sold as seen and we are unable to confirm that the work carried to extend the loft complies with building regulations or planning approval.
Council tax
First listed
2 weeks agoEnergy Performance Certificate
Seacroft Crescent, Southport PR9
Placebuzz mortgage repayment calculator
Monthly repayment
The Est. Mortgage is for a 25 years repayment mortgage based on a 10% deposit and a 5.5% annual interest. It is only intended as a guide. Make sure you obtain accurate figures from your lender before committing to any mortgage. Your home may be repossessed if you do not keep up repayments on a mortgage.
Seacroft Crescent, Southport PR9 - Streetview
DISCLAIMER: Property descriptions and related information displayed on this page are marketing materials provided by Chris Tinsley Estate Agents - Merseyside. Placebuzz does not warrant or accept any responsibility for the accuracy or completeness of the property descriptions or related information provided here and they do not constitute property particulars. Please contact Chris Tinsley Estate Agents - Merseyside for full details and further information.





