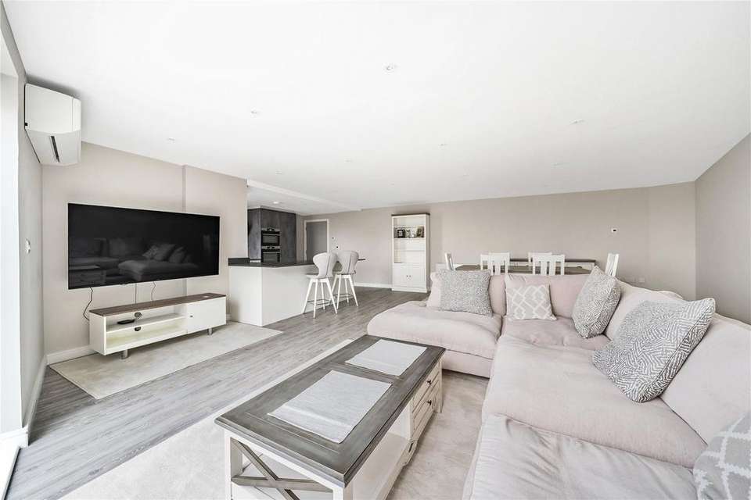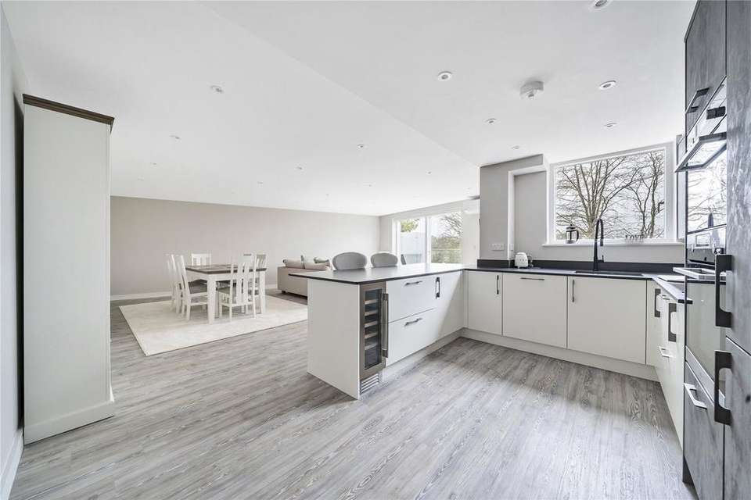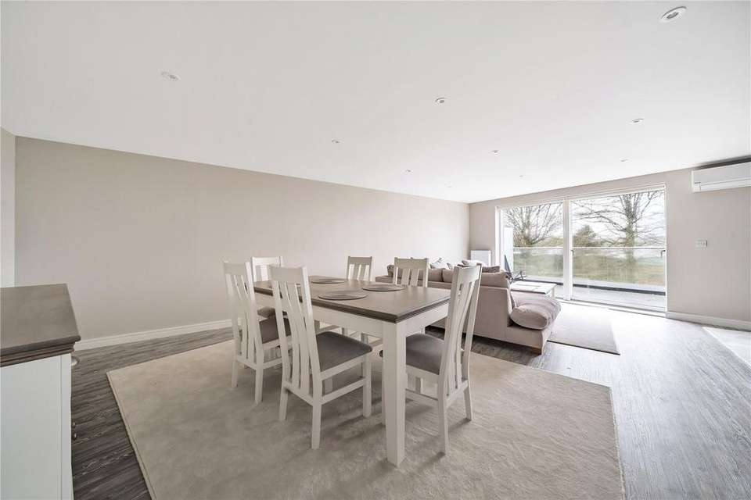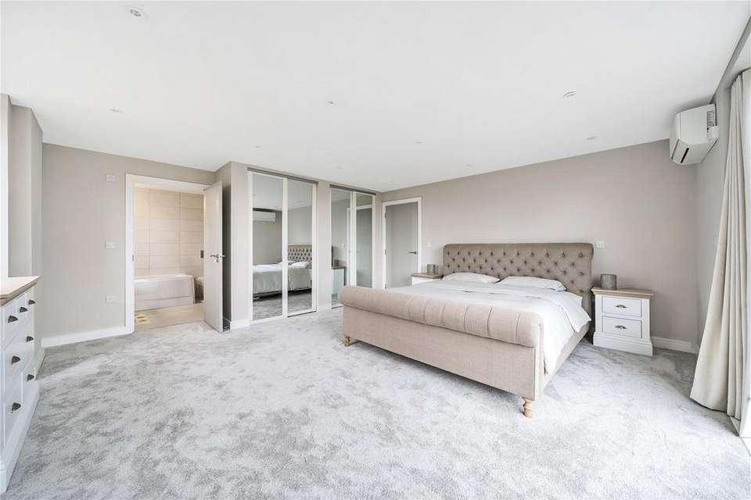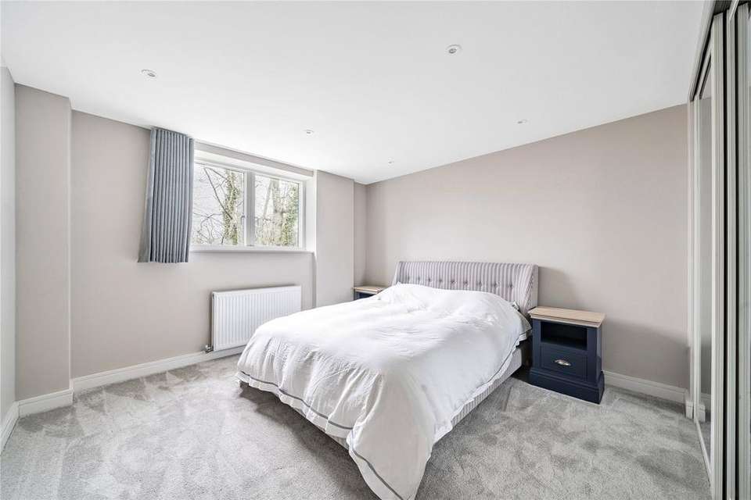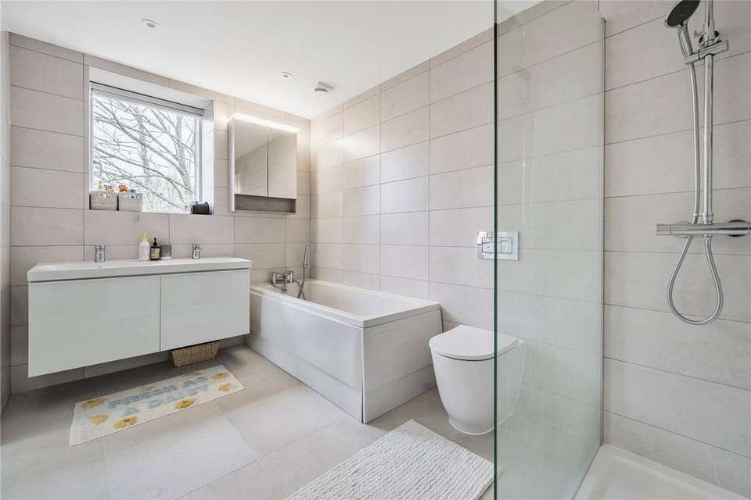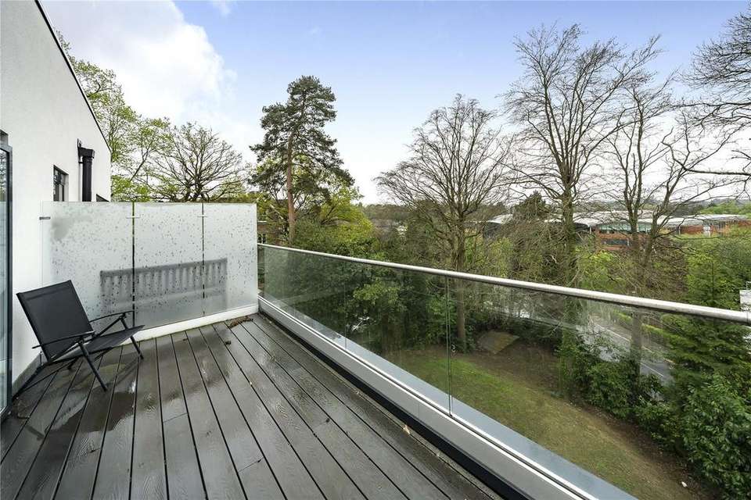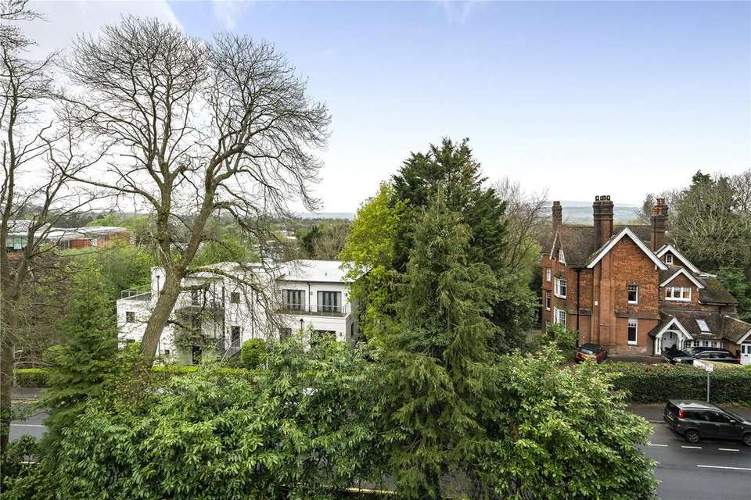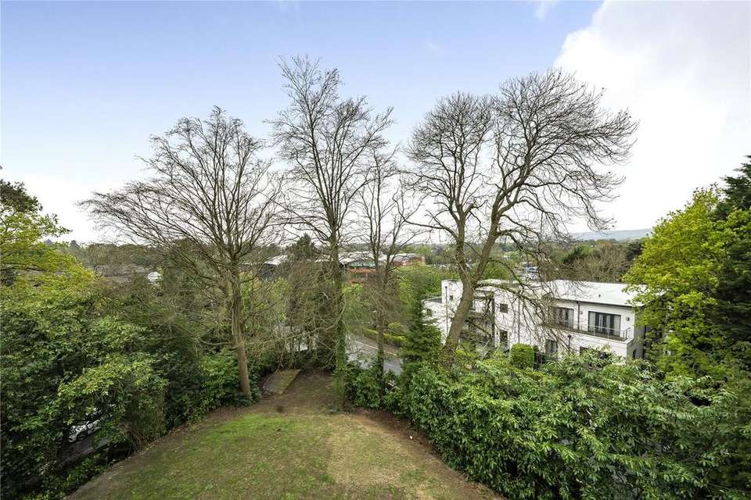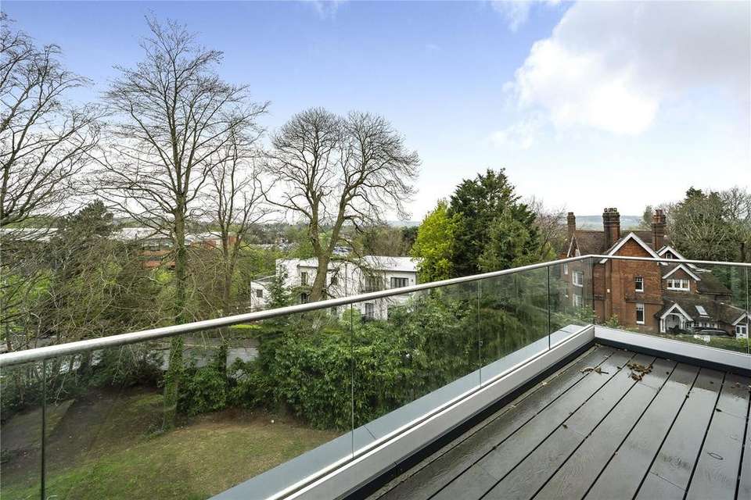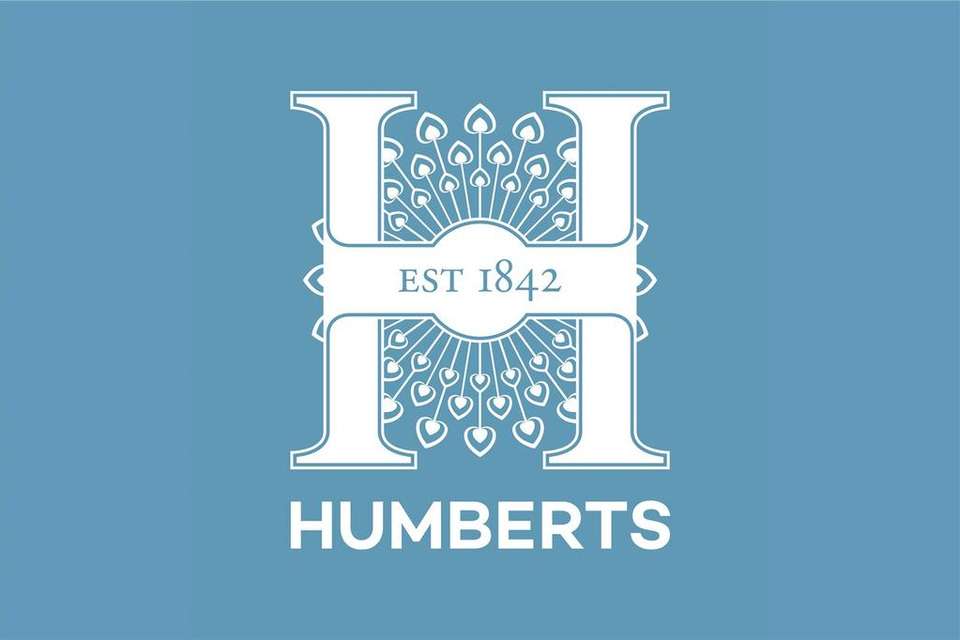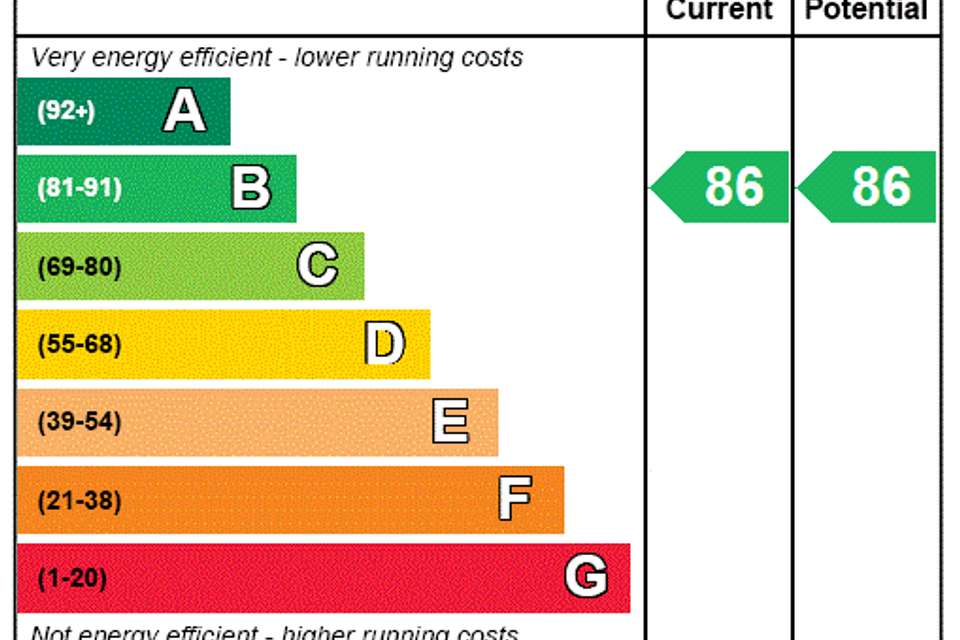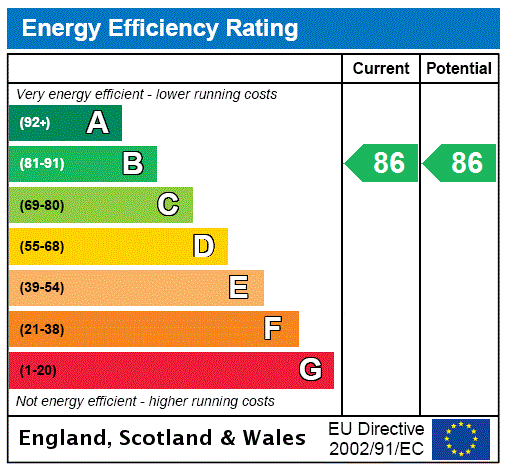3 bedroom penthouse apartment for sale
Sevenoaks, Kentflat
bedrooms
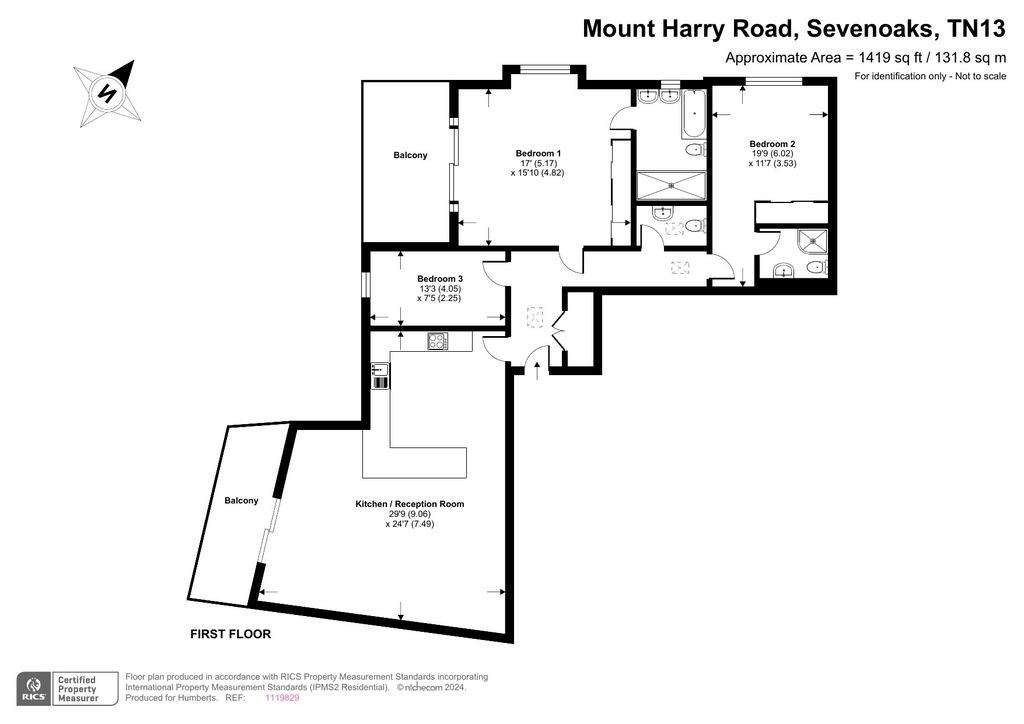
Property photos

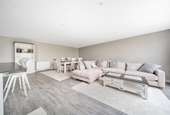
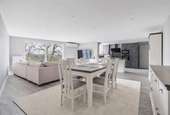
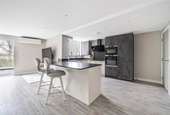
+12
Property description
THE PROPERTY
This beautiful penthouse apartment forms part of the newly finished Fifty Five Mount Harry Road development. Accessed via a lift from the gated car park you arrive at the apartment entrance door. Heading in you come into a spacious hallway fitted with contemporary Amtico flooring and fitted with a large storage cupboard to your right and access on the left to the main living accommodation. This room is of a very generous size and accommodates both a large dining table for formal dining and L shaped sofa. The kitchen is found at the entrance of this space and has been fitted with a range of contemporary wall and base units topped with quartz worktops. Integrated AEG appliances have also been fitted including oven, combination microwave, dishwasher, washer dryer, fridge freezer and induction hob. The kitchen also has a convenient breakfast bar and is where the combination boiler is located.
Large windows and doors lead out onto one of the balconies which floods the room with light and has been recently fitted by its current owner with an air-conditioning unit.
Heading back to the hall you will find access to the remainder of the accommodation. First the 3rd bedroom which is a good size single room that could accommodate a double bed if required and provides the perfect space for occasional guest use, bedroom or study.
The second bedroom is located at the far end of the hall and is of a generous size accommodating a King size bed and featuring built in wardrobes with an ensuite shower room comprising of corner shower cubicle, basin with vanity unit and floor to ceiling tiling.
The main bedroom is located on the west side of the property and boasts duel aspect windows and doors showcasing views to the north downs. The bedroom itself is exceptionally spacious and has been recently fitted with another air-conditioning unit by the current owner. Large built in wardrobes span the length of the right hand wall and a further door provides access to the ensuite bathroom.
This bathroom has been fitted with a separate bath and shower as well as twin basin and vanity unit sets. There is a further W.C. accessed from the hall, also with vanity unit.
OUTSIDE
The property is approached via the driveway which provides access to the gated parking. You can approach the front door via some steps to the left and the communal garden via some steps to the right. The communal garden itself has been mostly laid to lawn with a number of mature trees providing privacy. There are also a number of beds containing shrubs and plants on the development for added interest.
SURROUNDING AREA
Placed within walking distance of Sevenoaks mainline station (0.2 miles away with fast rail service to London Bridge, Waterloo East, Charing Cross and Cannon Street in as little as 23 minutes). The area is renowned for its excellent educational facilities in both the state and private sectors.
There are numerous top class private schools nearby including New Beacon, The Granville, Solefields, Walthamstow Hall, and the internationally renowned Sevenoaks School. Knole Academy, Trinity School and the Weald of Kent Grammar Annexe are all within a few miles and the outstanding grammar schools in Tonbridge and Tunbridge Wells are a short train ride away. For younger families, the property is in close proximity to Squiggles Day Nursery and Bright Horizons Nursery.
Sevenoaks High Street is just under a mile away and has a wide selection of restaurants, cafes and shops as well as the Stag Theatre and cinema, Vine cricket ground and Sevenoaks leisure centre with swimming pool and fitness suite. Sevenoaks Wildlife Reserve is within walking distance and the famous Knole Park with 1,000 acres of deer parkland and the stunning Knole House is close by.
Access to the M25 (junction 5) and A21 can be found at the Chevening interchange 1.7 miles away which leads to the major motorway network providing easy access to Gatwick Airport, Channel Tunnel Terminus and the South Coast.
TENURE
Share of Freehold
999 year lease from 2022
The annual service charge for the current period is £2,314.34 per annum.
The property benefits from the remainder of a new build guarantee.
SERVICES
All mains services are connected.
LOCAL AITHORITY
Sevenoaks District Council - Band E.
ENERGY PERFORMANCE CERTIFICATE
EPC rating B.
This beautiful penthouse apartment forms part of the newly finished Fifty Five Mount Harry Road development. Accessed via a lift from the gated car park you arrive at the apartment entrance door. Heading in you come into a spacious hallway fitted with contemporary Amtico flooring and fitted with a large storage cupboard to your right and access on the left to the main living accommodation. This room is of a very generous size and accommodates both a large dining table for formal dining and L shaped sofa. The kitchen is found at the entrance of this space and has been fitted with a range of contemporary wall and base units topped with quartz worktops. Integrated AEG appliances have also been fitted including oven, combination microwave, dishwasher, washer dryer, fridge freezer and induction hob. The kitchen also has a convenient breakfast bar and is where the combination boiler is located.
Large windows and doors lead out onto one of the balconies which floods the room with light and has been recently fitted by its current owner with an air-conditioning unit.
Heading back to the hall you will find access to the remainder of the accommodation. First the 3rd bedroom which is a good size single room that could accommodate a double bed if required and provides the perfect space for occasional guest use, bedroom or study.
The second bedroom is located at the far end of the hall and is of a generous size accommodating a King size bed and featuring built in wardrobes with an ensuite shower room comprising of corner shower cubicle, basin with vanity unit and floor to ceiling tiling.
The main bedroom is located on the west side of the property and boasts duel aspect windows and doors showcasing views to the north downs. The bedroom itself is exceptionally spacious and has been recently fitted with another air-conditioning unit by the current owner. Large built in wardrobes span the length of the right hand wall and a further door provides access to the ensuite bathroom.
This bathroom has been fitted with a separate bath and shower as well as twin basin and vanity unit sets. There is a further W.C. accessed from the hall, also with vanity unit.
OUTSIDE
The property is approached via the driveway which provides access to the gated parking. You can approach the front door via some steps to the left and the communal garden via some steps to the right. The communal garden itself has been mostly laid to lawn with a number of mature trees providing privacy. There are also a number of beds containing shrubs and plants on the development for added interest.
SURROUNDING AREA
Placed within walking distance of Sevenoaks mainline station (0.2 miles away with fast rail service to London Bridge, Waterloo East, Charing Cross and Cannon Street in as little as 23 minutes). The area is renowned for its excellent educational facilities in both the state and private sectors.
There are numerous top class private schools nearby including New Beacon, The Granville, Solefields, Walthamstow Hall, and the internationally renowned Sevenoaks School. Knole Academy, Trinity School and the Weald of Kent Grammar Annexe are all within a few miles and the outstanding grammar schools in Tonbridge and Tunbridge Wells are a short train ride away. For younger families, the property is in close proximity to Squiggles Day Nursery and Bright Horizons Nursery.
Sevenoaks High Street is just under a mile away and has a wide selection of restaurants, cafes and shops as well as the Stag Theatre and cinema, Vine cricket ground and Sevenoaks leisure centre with swimming pool and fitness suite. Sevenoaks Wildlife Reserve is within walking distance and the famous Knole Park with 1,000 acres of deer parkland and the stunning Knole House is close by.
Access to the M25 (junction 5) and A21 can be found at the Chevening interchange 1.7 miles away which leads to the major motorway network providing easy access to Gatwick Airport, Channel Tunnel Terminus and the South Coast.
TENURE
Share of Freehold
999 year lease from 2022
The annual service charge for the current period is £2,314.34 per annum.
The property benefits from the remainder of a new build guarantee.
SERVICES
All mains services are connected.
LOCAL AITHORITY
Sevenoaks District Council - Band E.
ENERGY PERFORMANCE CERTIFICATE
EPC rating B.
Interested in this property?
Council tax
First listed
2 weeks agoEnergy Performance Certificate
Sevenoaks, Kent
Marketed by
Humberts - Sevenoaks 32 London Road, Riverhead, Kent TN13 2DEPlacebuzz mortgage repayment calculator
Monthly repayment
The Est. Mortgage is for a 25 years repayment mortgage based on a 10% deposit and a 5.5% annual interest. It is only intended as a guide. Make sure you obtain accurate figures from your lender before committing to any mortgage. Your home may be repossessed if you do not keep up repayments on a mortgage.
Sevenoaks, Kent - Streetview
DISCLAIMER: Property descriptions and related information displayed on this page are marketing materials provided by Humberts - Sevenoaks. Placebuzz does not warrant or accept any responsibility for the accuracy or completeness of the property descriptions or related information provided here and they do not constitute property particulars. Please contact Humberts - Sevenoaks for full details and further information.





