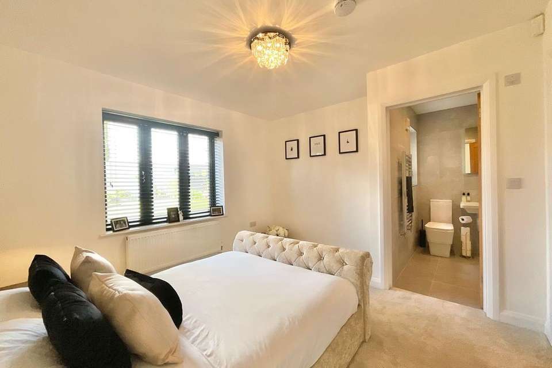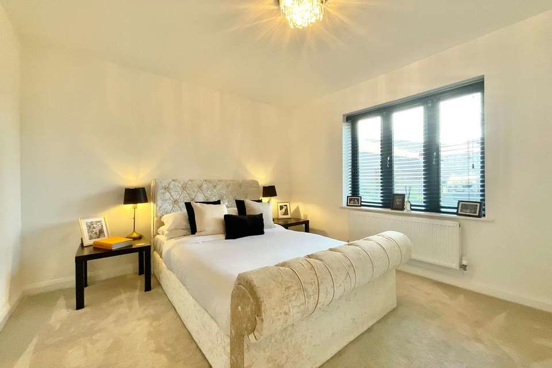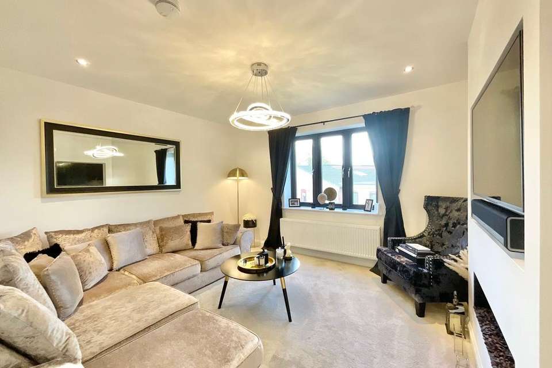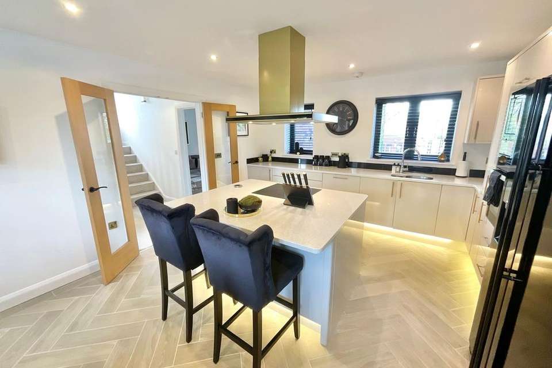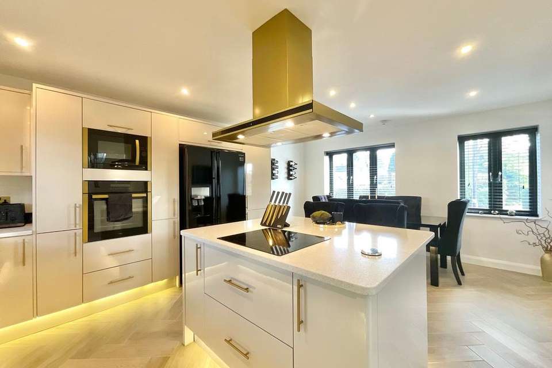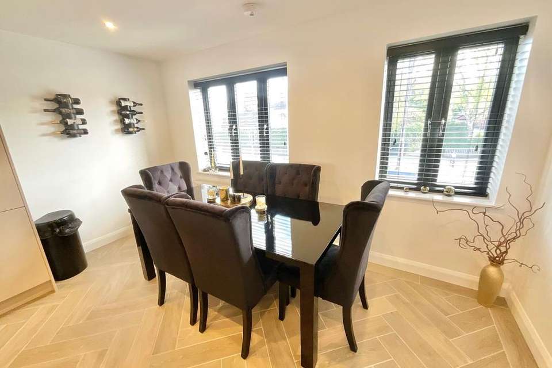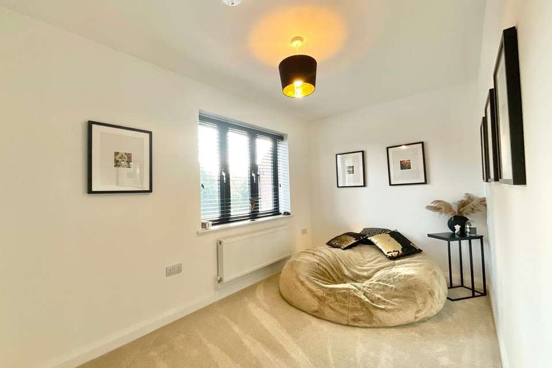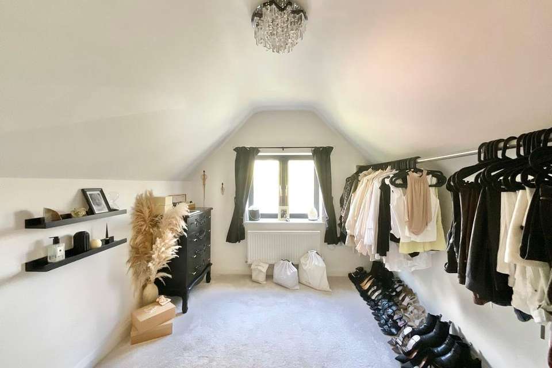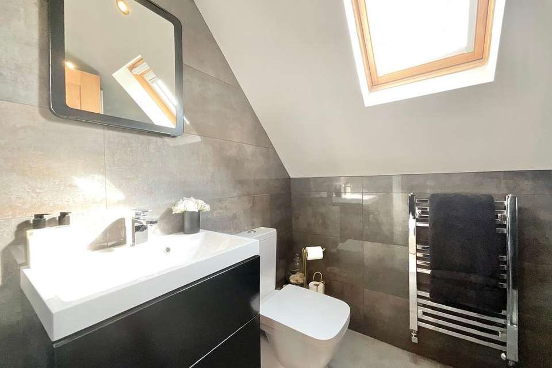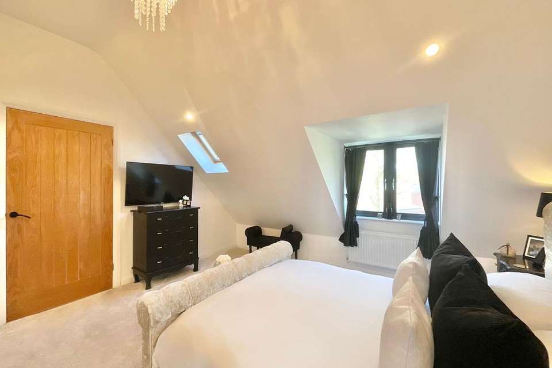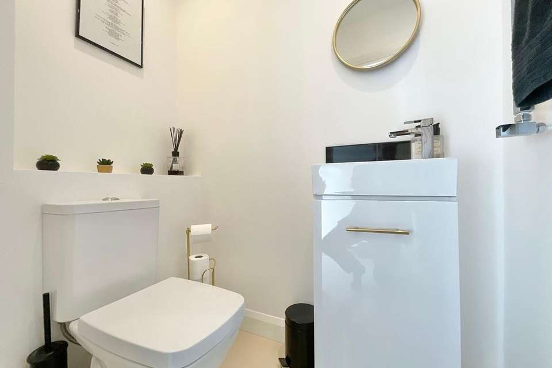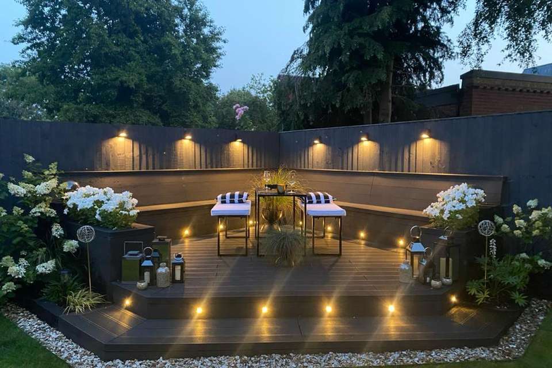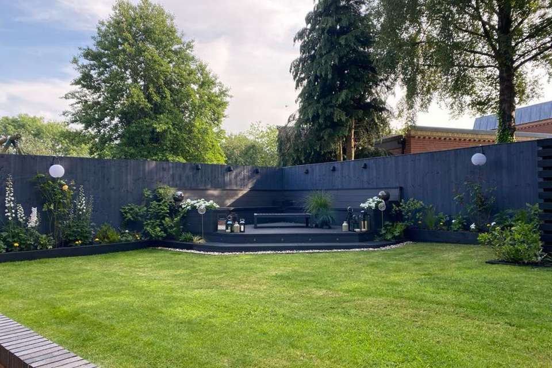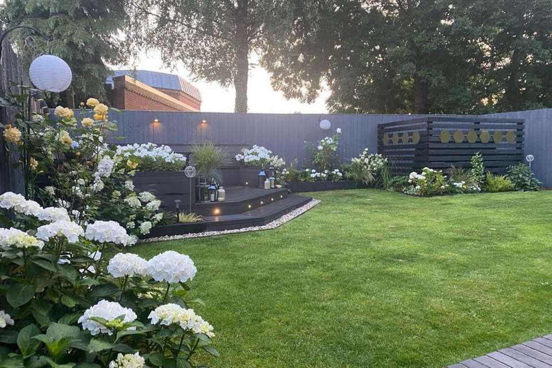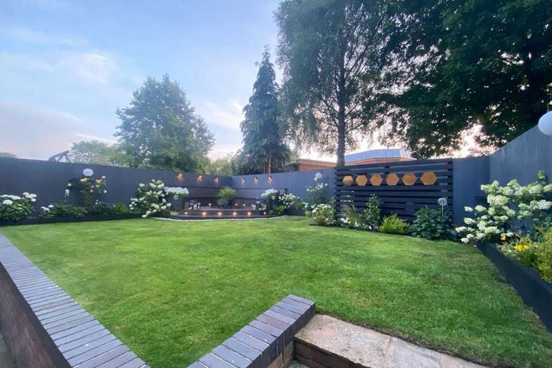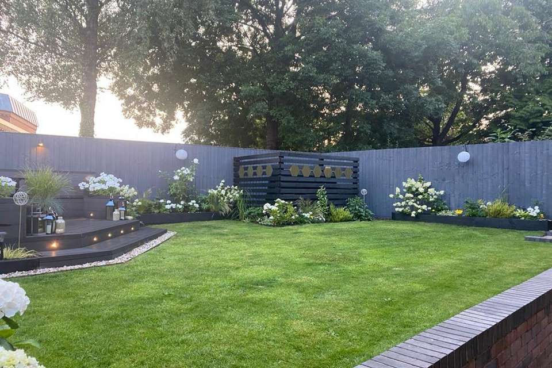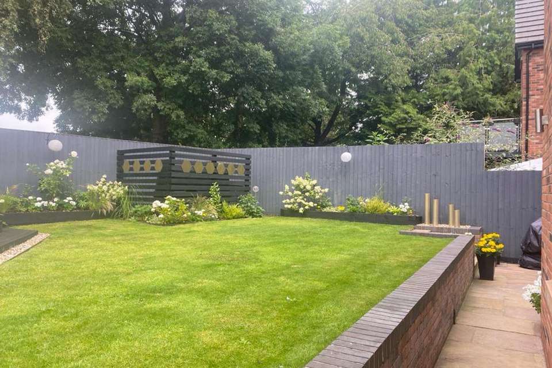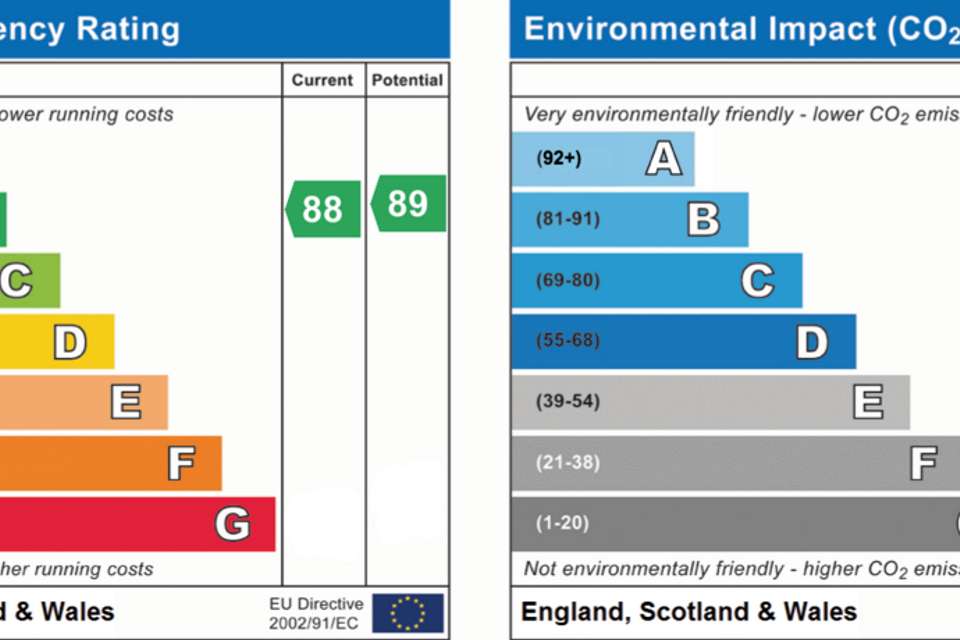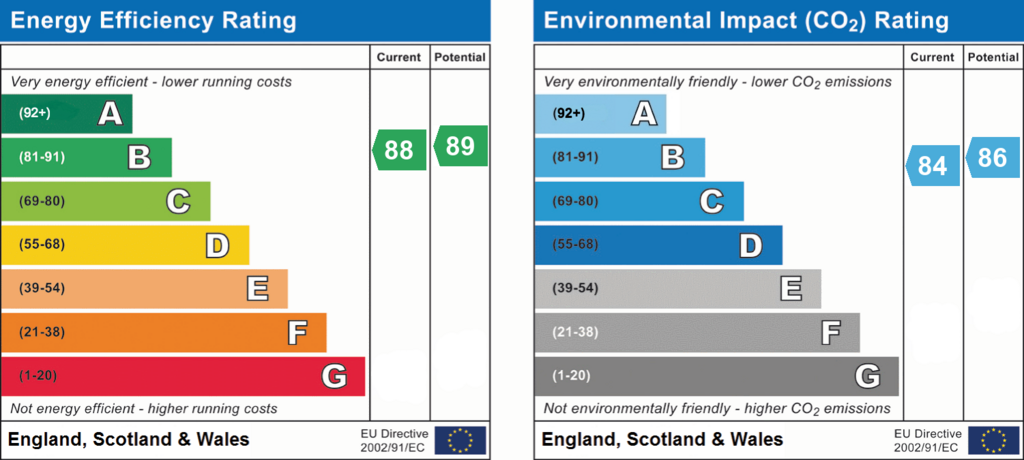4 bedroom detached house for sale
Woore, CW3detached house
bedrooms
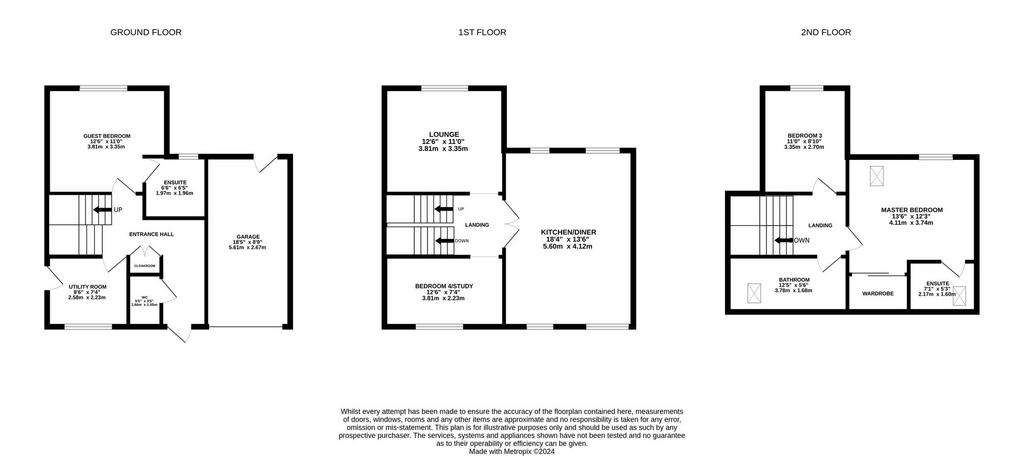
Property photos


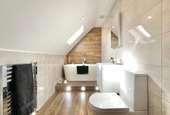
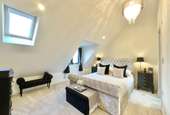
+20
Property description
London calling, yes, I was there, too… And you know what they said? I’ve got a stunning home for you! Set in the sought-after village of Woore, this impeccable multi-generational four bedroom detached house exudes an air of elegance and luxury. Immaculately presented with stylish interior over three floors, this residence boasts a high specification and contemporary design that effortlessly captures attention with its supreme kerb appeal.
Upon entering, the ground floor welcomes you with a grand entrance hall, leading to a generously sized double guest bedroom with an en-suite shower room, designed with versatility in mind, ideal for accommodating guests, extended family living or facilitating a home-based business. The ground floor is completed with a convenient utility room complemented by a guest WC and cloak cupboard.Ascending to the first floor via the light-filled landing, you'll discover a cosy lounge with an inset electric fire feature and a versatile fourth bedroom presently configured as a snug. At the heart of this home lies the open-plan kitchen/diner which features dual aspect windows, a central island with breakfast bar, boasting top-of-the-line appliances, and an abundance of wall and base units with complementary quartz worktops. The dining area has space for a large dining table, perfectly tailor-made for social gatherings and culinary delights.
Continuing upwards to the second floor, the luxurious master bedroom impresses with two double mirrored wardrobes and an en-suite shower room incorporating a corner shower cubicle, wash hand basin and WC. An additional bedroom, currently utilised as a dressing room, and a family bathroom adorned with a standalone bath-tub, wash hand basin and WC complete this level, ensuring ultimate comfort and style throughout. Both bathrooms on the second floor feature underfloor heating.
Externally, the property offers ample off-road parking to the front elevation and an integrated single garage with an electric up and over door, light, power and pedestrian door out to the rear patio. A gated side entry provides access to a private landscaped rear garden with a patio, lawn set behind a retaining brick wall, raised beds and a decking entertaining area with outdoor lights and plug sockets. The rear garden is perfectly designed for outdoor entertainment and provides a delightful setting for ‘al fresco’ dining.
In conclusion, this property represents the epitome of modern luxury living. With its stylish interior, versatile layout, and unparalleled attention to detail, this residence truly sets the standard for premium living. Book your viewing and experience the lifestyle upgrade you've been searching for. Call our Nantwich office today!LocationThe property is situated in the heart of the village of Woore which is a quaint village located in the north-east of Shropshire and sits on the boundary with the counties of Cheshire and Staffordshire. The village offers a good range of facilities including:- general store (open 7 days a week) with post office that provides banking facilities; 'good' OFSTED rated primary school; Artisan bakery; two public houses; village hall with activities including flower, bridge, and film clubs; Anglican and Methodist churches; tennis, cricket, and lawn bowling clubs; and garden centre. For a more comprehensive range of facilities the market towns of Nantwich, Market Drayton, and Newcastle-Under-Lyme are all within 9 miles distance of Woore. The village is also conveniently situated for those requiring good transportation links. Crewe and Stoke railway stations are within 10 and 12 miles respectively, between them providing direct links to major cities including London, Manchester, Liverpool, Birmingham, and Glasgow. Junctions 15 and 16 of the M6 are within 10 and 12 miles respectively allowing convenient road access to the north and south, whilst airports within a reasonable travel time include Manchester (40 miles approx), Liverpool (45 miles approx), East Midlands (55 miles approx), and Birmingham (60 miles approx).
EPC Rating: B
Upon entering, the ground floor welcomes you with a grand entrance hall, leading to a generously sized double guest bedroom with an en-suite shower room, designed with versatility in mind, ideal for accommodating guests, extended family living or facilitating a home-based business. The ground floor is completed with a convenient utility room complemented by a guest WC and cloak cupboard.Ascending to the first floor via the light-filled landing, you'll discover a cosy lounge with an inset electric fire feature and a versatile fourth bedroom presently configured as a snug. At the heart of this home lies the open-plan kitchen/diner which features dual aspect windows, a central island with breakfast bar, boasting top-of-the-line appliances, and an abundance of wall and base units with complementary quartz worktops. The dining area has space for a large dining table, perfectly tailor-made for social gatherings and culinary delights.
Continuing upwards to the second floor, the luxurious master bedroom impresses with two double mirrored wardrobes and an en-suite shower room incorporating a corner shower cubicle, wash hand basin and WC. An additional bedroom, currently utilised as a dressing room, and a family bathroom adorned with a standalone bath-tub, wash hand basin and WC complete this level, ensuring ultimate comfort and style throughout. Both bathrooms on the second floor feature underfloor heating.
Externally, the property offers ample off-road parking to the front elevation and an integrated single garage with an electric up and over door, light, power and pedestrian door out to the rear patio. A gated side entry provides access to a private landscaped rear garden with a patio, lawn set behind a retaining brick wall, raised beds and a decking entertaining area with outdoor lights and plug sockets. The rear garden is perfectly designed for outdoor entertainment and provides a delightful setting for ‘al fresco’ dining.
In conclusion, this property represents the epitome of modern luxury living. With its stylish interior, versatile layout, and unparalleled attention to detail, this residence truly sets the standard for premium living. Book your viewing and experience the lifestyle upgrade you've been searching for. Call our Nantwich office today!LocationThe property is situated in the heart of the village of Woore which is a quaint village located in the north-east of Shropshire and sits on the boundary with the counties of Cheshire and Staffordshire. The village offers a good range of facilities including:- general store (open 7 days a week) with post office that provides banking facilities; 'good' OFSTED rated primary school; Artisan bakery; two public houses; village hall with activities including flower, bridge, and film clubs; Anglican and Methodist churches; tennis, cricket, and lawn bowling clubs; and garden centre. For a more comprehensive range of facilities the market towns of Nantwich, Market Drayton, and Newcastle-Under-Lyme are all within 9 miles distance of Woore. The village is also conveniently situated for those requiring good transportation links. Crewe and Stoke railway stations are within 10 and 12 miles respectively, between them providing direct links to major cities including London, Manchester, Liverpool, Birmingham, and Glasgow. Junctions 15 and 16 of the M6 are within 10 and 12 miles respectively allowing convenient road access to the north and south, whilst airports within a reasonable travel time include Manchester (40 miles approx), Liverpool (45 miles approx), East Midlands (55 miles approx), and Birmingham (60 miles approx).
EPC Rating: B
Interested in this property?
Council tax
First listed
2 weeks agoEnergy Performance Certificate
Woore, CW3
Marketed by
James Du Pavey Estate Agents - Nantwich 52 Pillory Street Nantwich, Cheshire CW5 5BGCall agent on 01270 445678
Placebuzz mortgage repayment calculator
Monthly repayment
The Est. Mortgage is for a 25 years repayment mortgage based on a 10% deposit and a 5.5% annual interest. It is only intended as a guide. Make sure you obtain accurate figures from your lender before committing to any mortgage. Your home may be repossessed if you do not keep up repayments on a mortgage.
Woore, CW3 - Streetview
DISCLAIMER: Property descriptions and related information displayed on this page are marketing materials provided by James Du Pavey Estate Agents - Nantwich. Placebuzz does not warrant or accept any responsibility for the accuracy or completeness of the property descriptions or related information provided here and they do not constitute property particulars. Please contact James Du Pavey Estate Agents - Nantwich for full details and further information.





