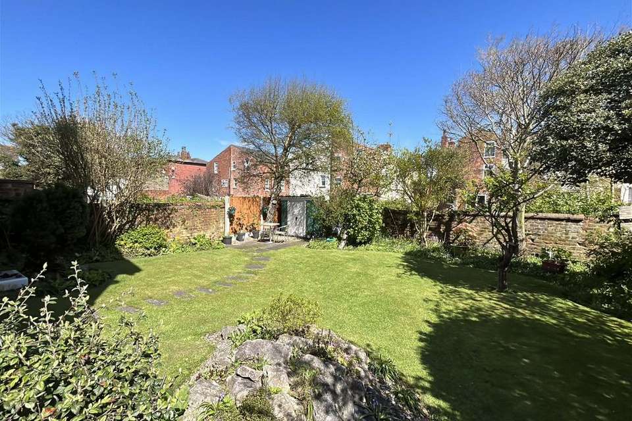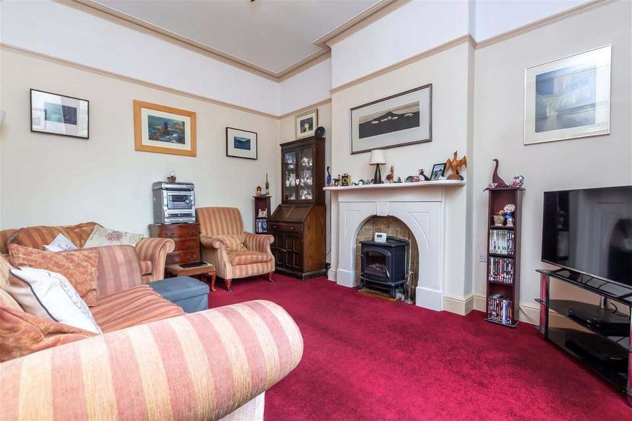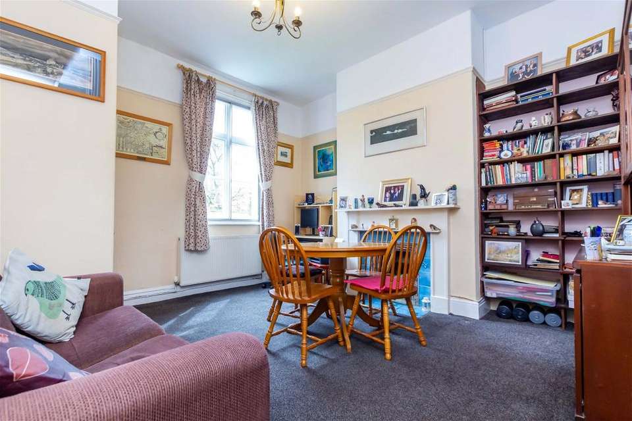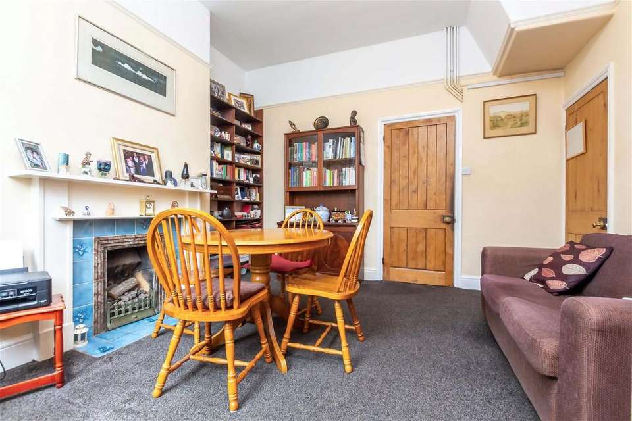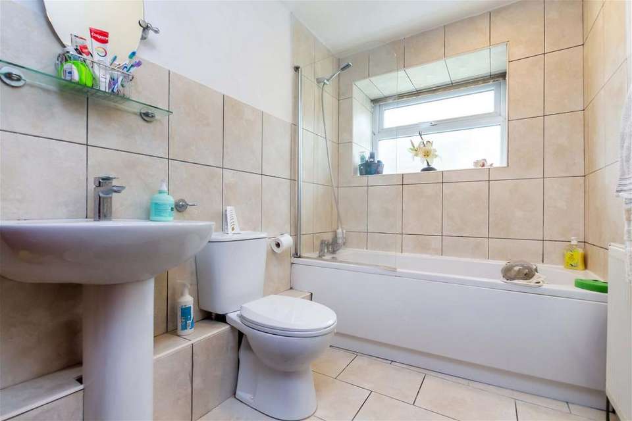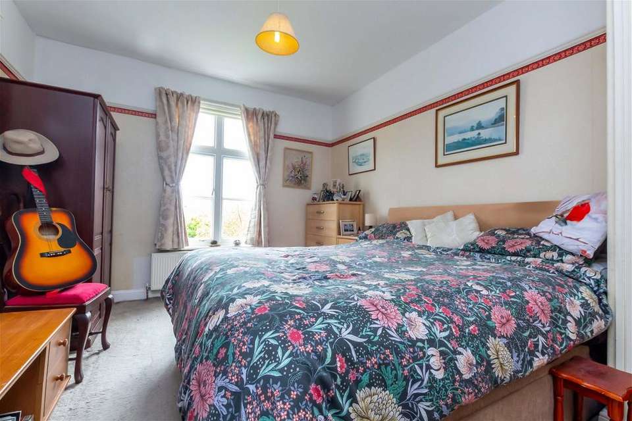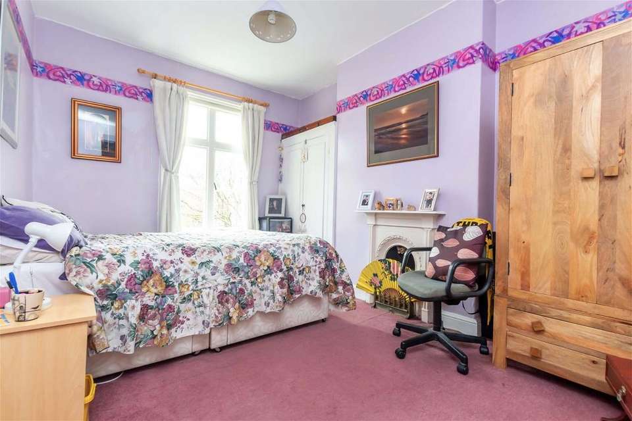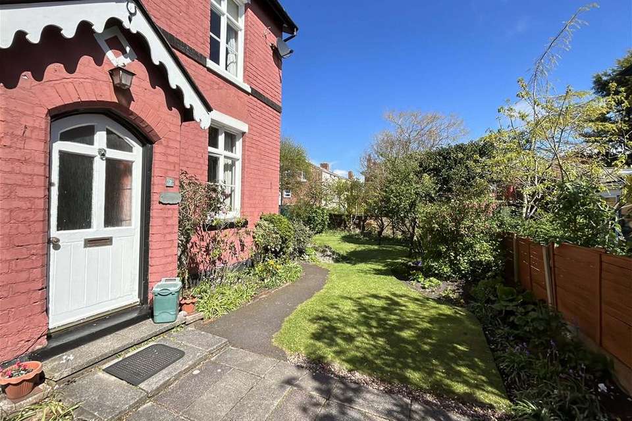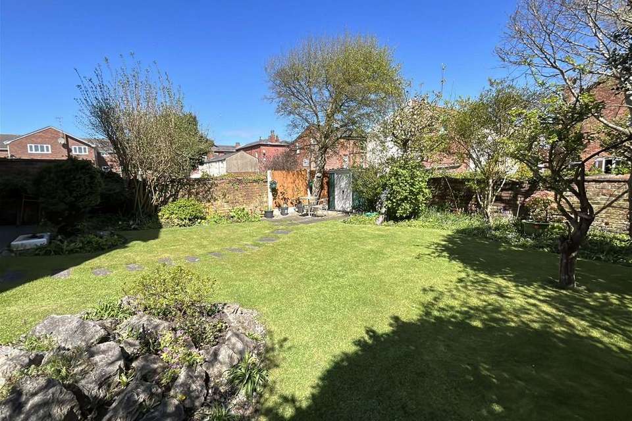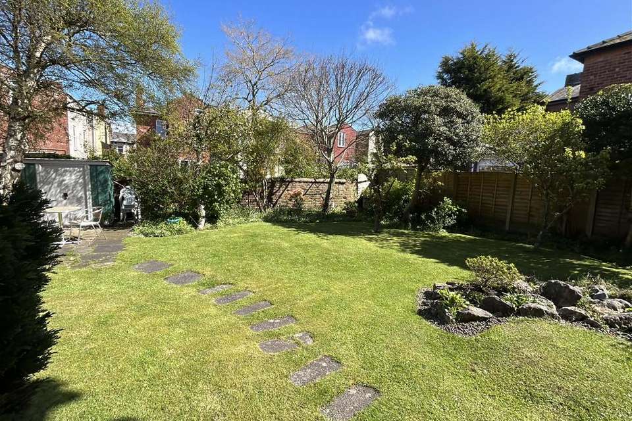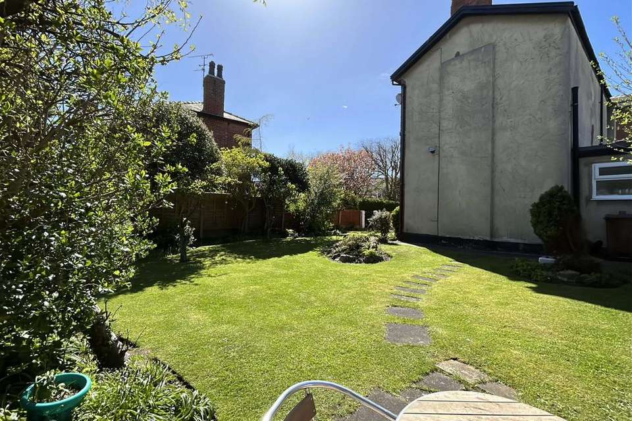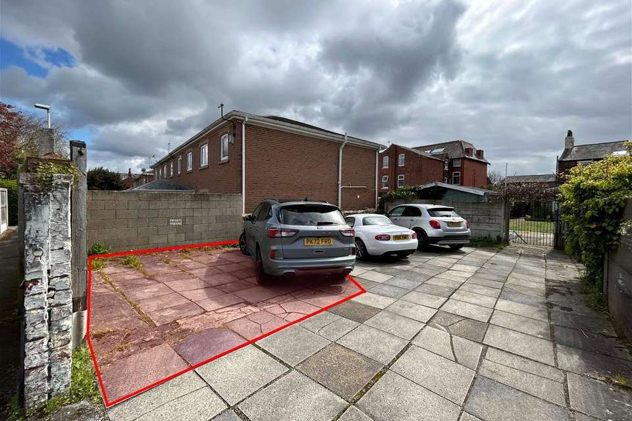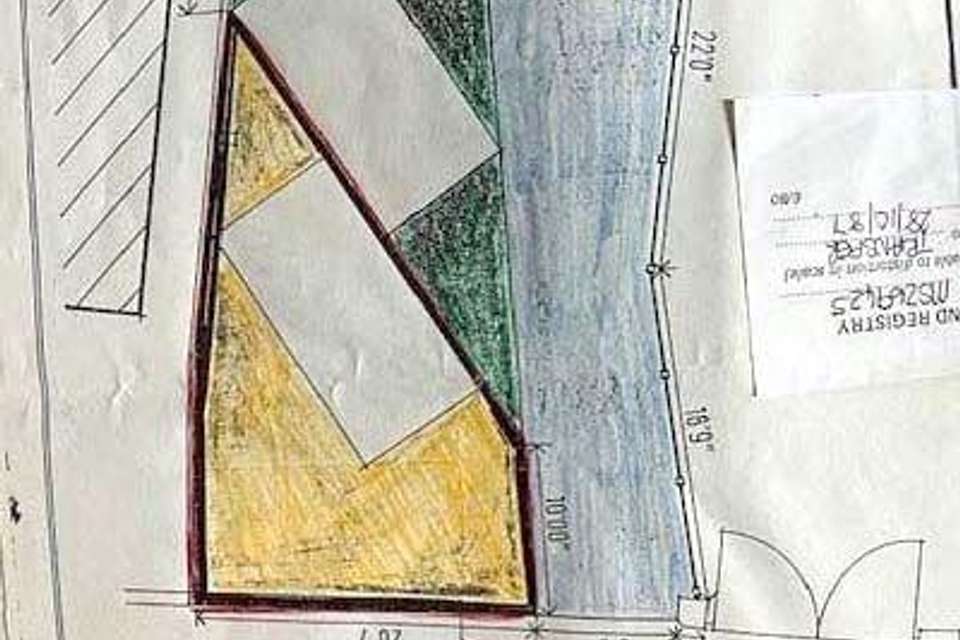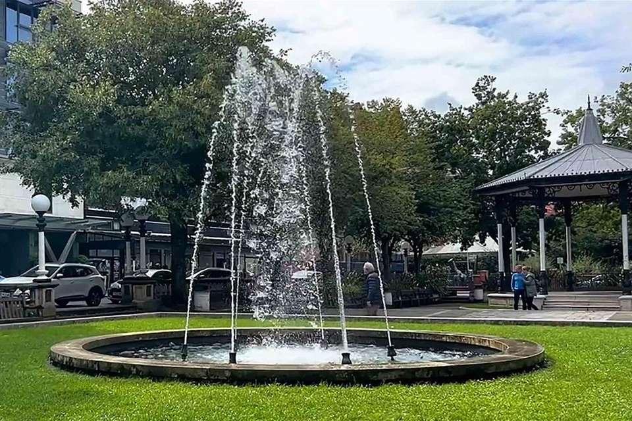3 bedroom semi-detached house for sale
2 Bradley Street, Southport PR9semi-detached house
bedrooms
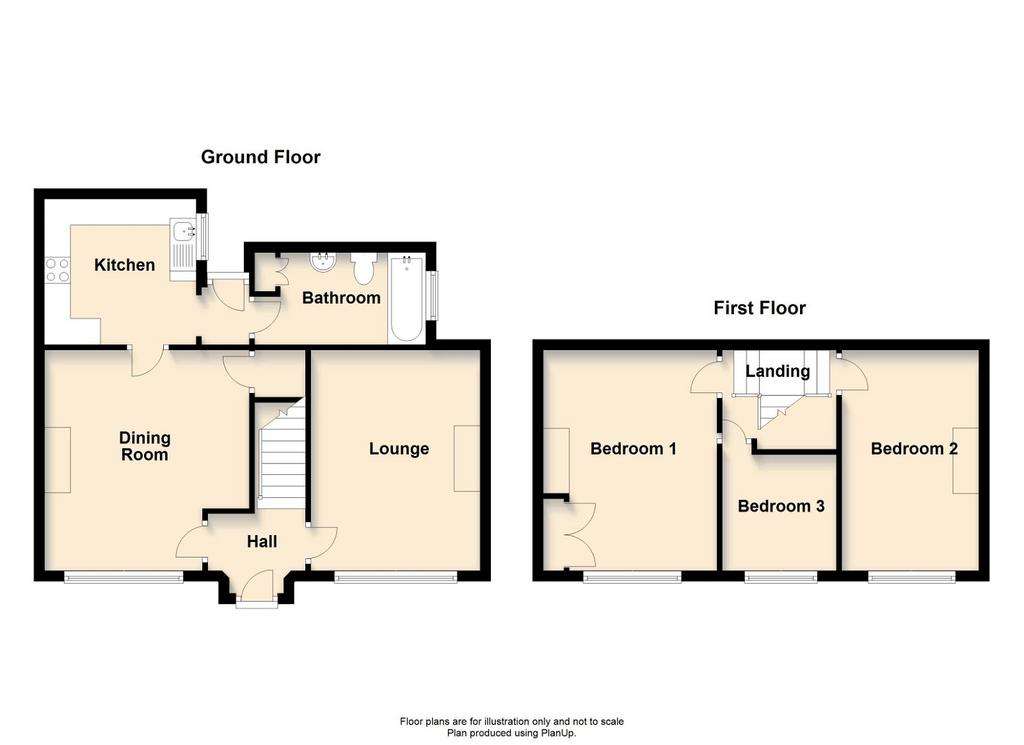
Property photos

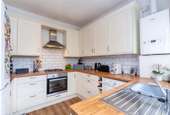

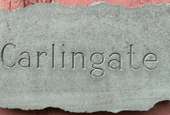
+15
Property description
Nestled within the serene embrace of a much sought after leafy hamlet in the heart of Southport Town Centre, this charming 'double fronted' three-bedroom semi-detached family house offers an idyllic retreat for those seeking comfort and convenience. Tucked away from the hustle and bustle, yet conveniently located within close proximity to Lord Street & the Southport Town Centre including nearby Schools and Train Links. Internally the generous living accommodation is well planned offering two reception rooms leading to a modern breakfast kitchen at the rear and ground floor bathroom/Wc To the first floor there are three bedrooms. The gardens are a definite feature, well established and perfect for couples and families alike! The property also includes two separate off road parking spaces by way of separate title, located just before the pedestrian access to Bradley Street. With its prime location, this property offers easy access to a wealth of amenities, shops, restaurants, and leisure facilities. For commuters, the convenient train links on the Southport to Manchester Piccadilly line ensure effortless travel to the city and beyond, making this the perfect place to call home for families and professionals alike.Entrance HallGlazed outer door to entrance hall, centre staircase leads to first floor with handrail, spindles and newel post. Picture rail.Lounge - 4.19m x 3.35m (13'9" x 11'0" into recess)Secondary glazed window to front of property, fire surround with tiled interior, picture rail, coving and ceiling rose. Dining Room - 4.19m x 3.91m (13'9" x 12'10" overall measurements into recess)Secondary glazed window to front of property, attractive gas fire with tiled interior, hearth and wooden fire surround. Further shelving fitted to recess and picture rail. Door leads to useful under stairs storage cupboard and further door leading to... Kitchen - 2.92m x 2.77m (9'7" x 9'1")Double glazed window, wall mounted 'Ideal' combination style centrally heated boiler system. Kitchen well presented with a number of modern style cream shaker style base units with cupboards and drawers, wall cupboards and working surfaces including single bowl sink unit with mixer tap and drainer. Appliances include electric oven, four ring gas hob and funnel style extractor hood above. Plumbing is available for washing machine, space for freestanding fridge freezer and door way provides access leading to... Inner HallUpvc double glazed external door leads to rear of property, useful hanging space to one wall and further door leading to...Ground Floor Bathroom/ Wc - 2.97m x 1.7m (9'9" into recess x 5'7")Opaque Upvc double glazed window with three piece modern white suite comprising of low level Wc, pedestal wash hand basin with mixer tap and panelled bath with glazed shower screen, mixer tap and shower attachment. Linen cupboard to one wall, tiled flooring and part wall tiling. First Floor LandingLoft access.Bedroom 1 - 4.22m x 3.35m (13'10" x 11'0" into recess)Glazed window to front of property, picture rail and ornate fire surround to chimney breast. Bedroom 2 - 4.22m x 2.69m (13'10" x 8'10" to chimney breast)Glazed window to front of property, fitted cupboard to recess and ornate fire surround to chimney breast. Bedroom 3 - 2.41m x 1.8m (7'11" into recess x 5'11")Glazed window to front of property and picture rail. OutsideThe property is tucked away to a leafy secluded cul de sac convenient for the Southport Town Centre and occupies a mature, established plot which in the opinion of the Estate Agent is a most definite feature. Well tended lawn to front side and rear with shaped and edged borders are well stocked with a variety of plants, shrubs and trees. Rockery borders and access to garden store. By way of separate title, (Land Registry Number) MS269425, there is also parking off road to a separate car park accessed just off Bradley Street entrance for two vehicles which will also be conveyed with the sale of 2 Bradley Street. Council TaxSefton MBC band CTenureFreehold
Interested in this property?
Council tax
First listed
2 weeks ago2 Bradley Street, Southport PR9
Marketed by
Chris Tinsley Estate Agents - Merseyside 12a Anchor Street Southport, Merseyside PR9 0UTCall agent on 01704 512121
Placebuzz mortgage repayment calculator
Monthly repayment
The Est. Mortgage is for a 25 years repayment mortgage based on a 10% deposit and a 5.5% annual interest. It is only intended as a guide. Make sure you obtain accurate figures from your lender before committing to any mortgage. Your home may be repossessed if you do not keep up repayments on a mortgage.
2 Bradley Street, Southport PR9 - Streetview
DISCLAIMER: Property descriptions and related information displayed on this page are marketing materials provided by Chris Tinsley Estate Agents - Merseyside. Placebuzz does not warrant or accept any responsibility for the accuracy or completeness of the property descriptions or related information provided here and they do not constitute property particulars. Please contact Chris Tinsley Estate Agents - Merseyside for full details and further information.



