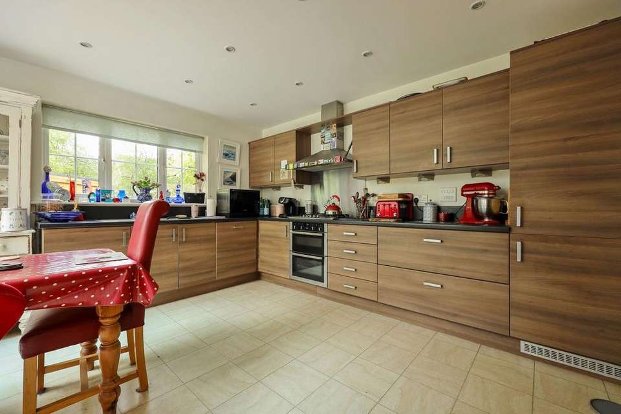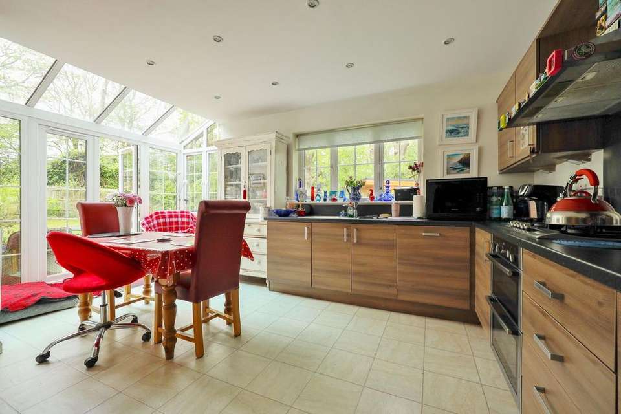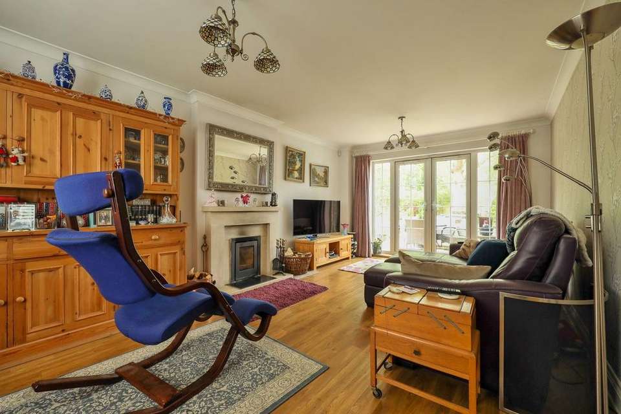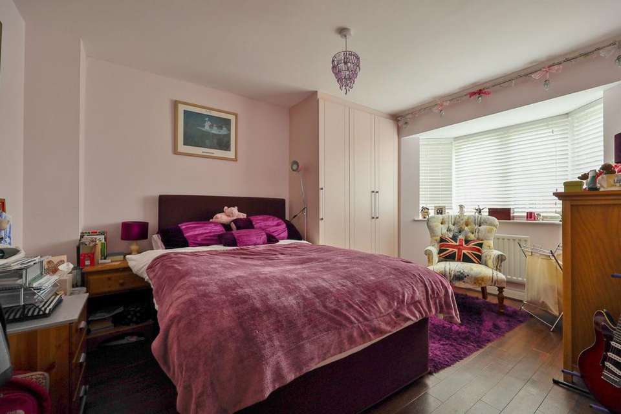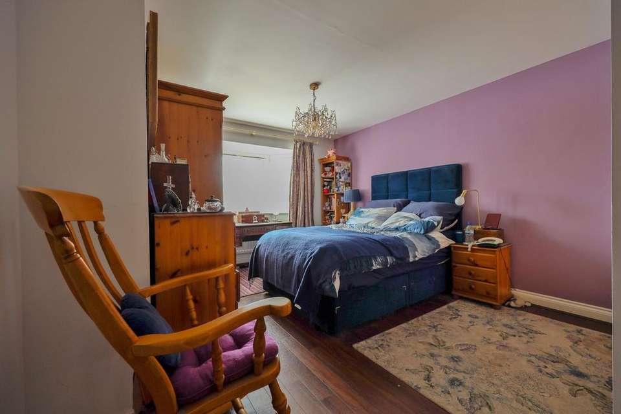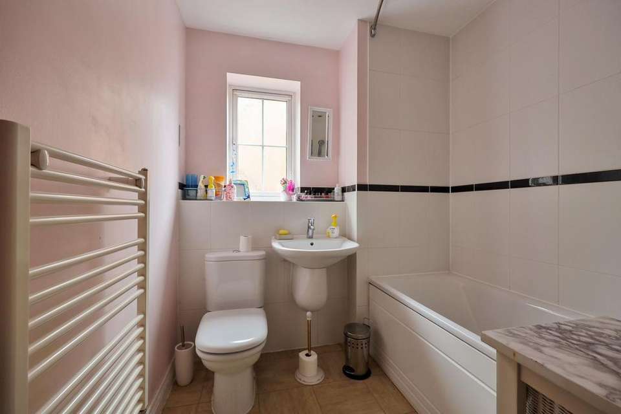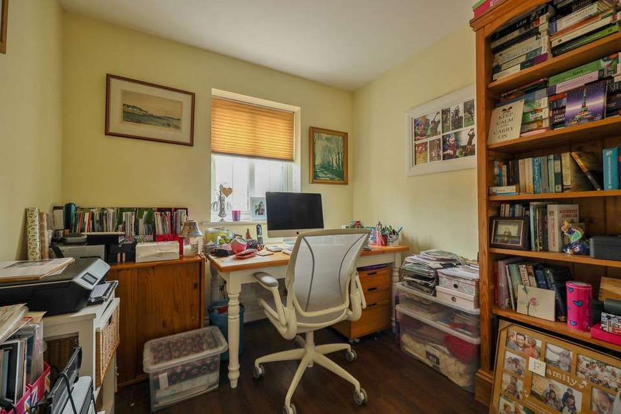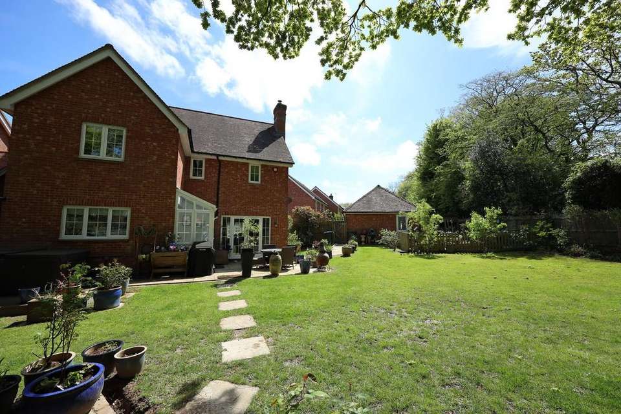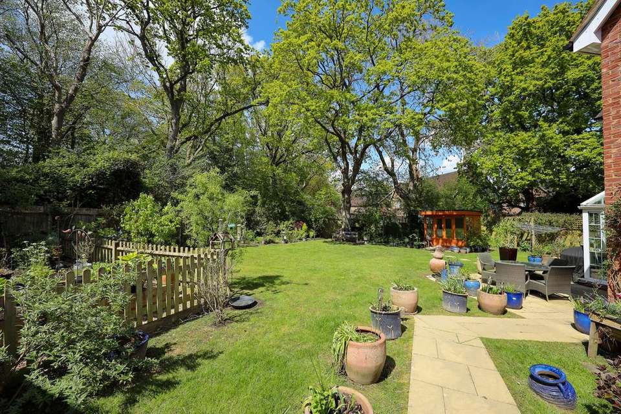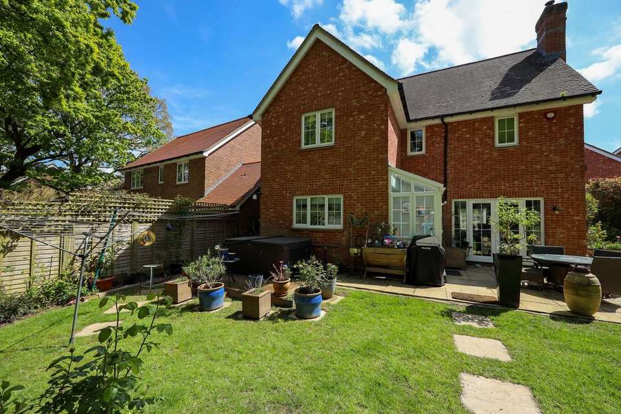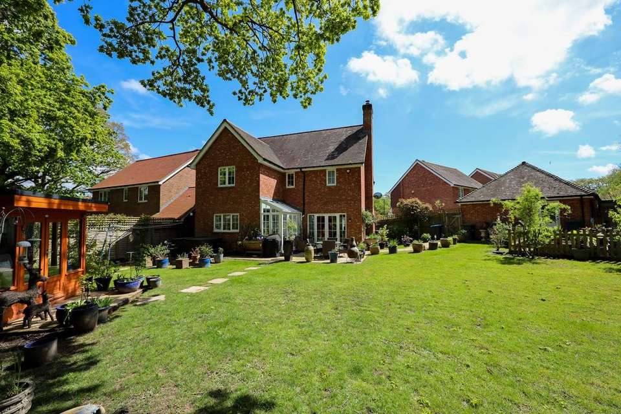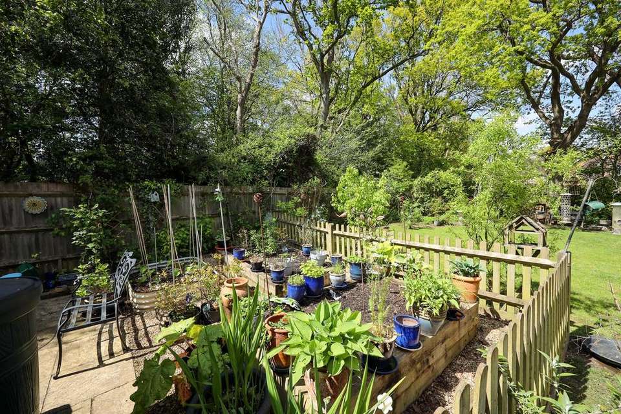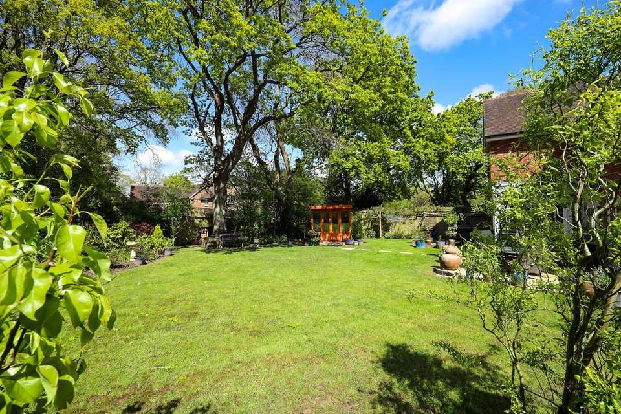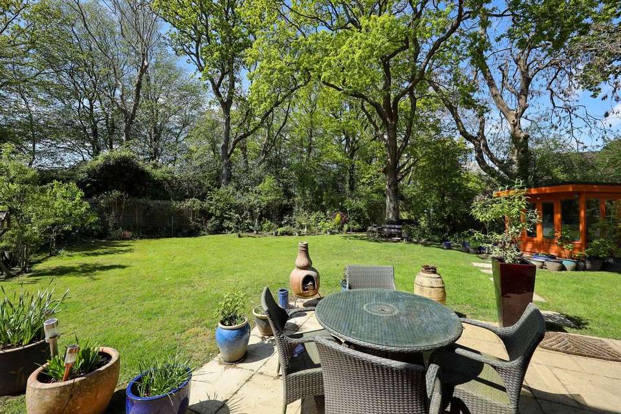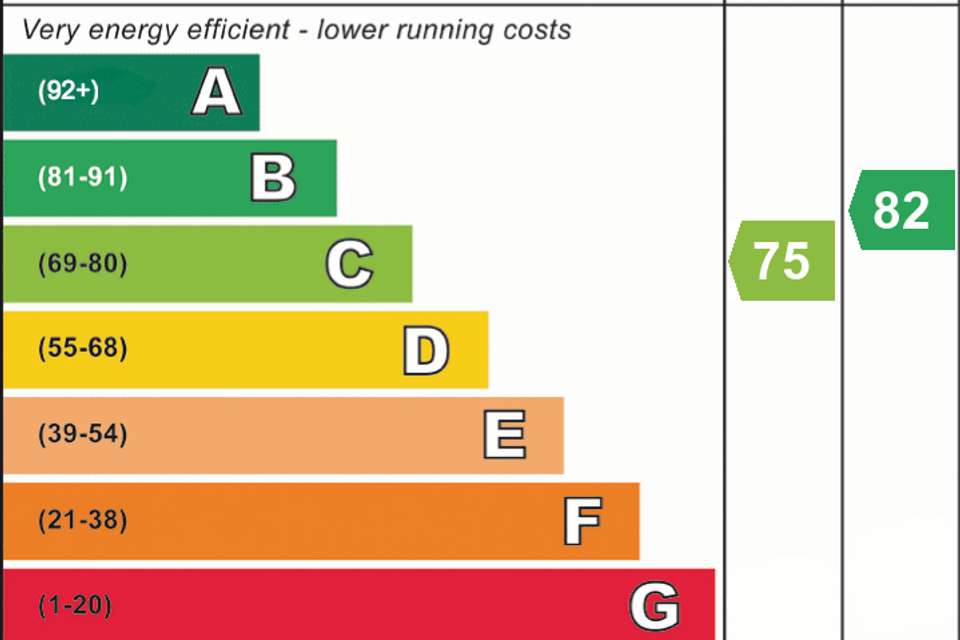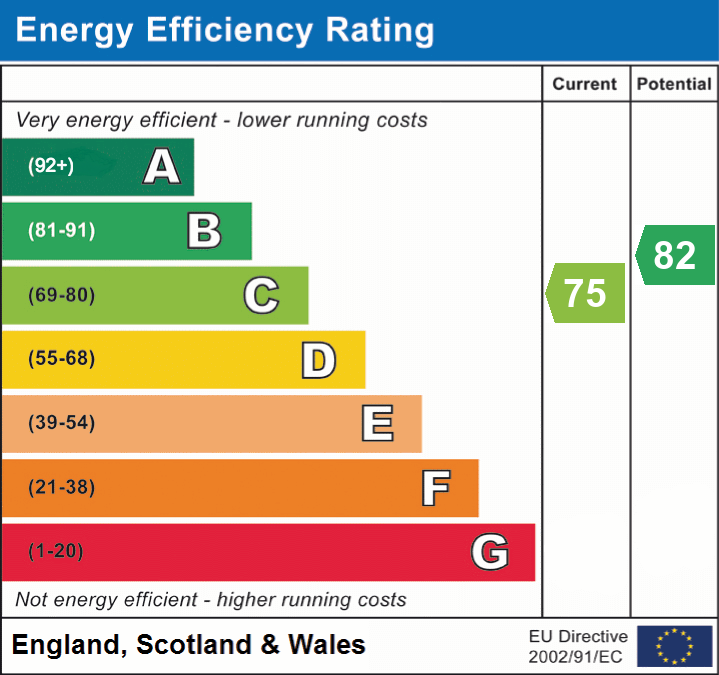4 bedroom detached house for sale
Burgess Hill, RH15detached house
bedrooms
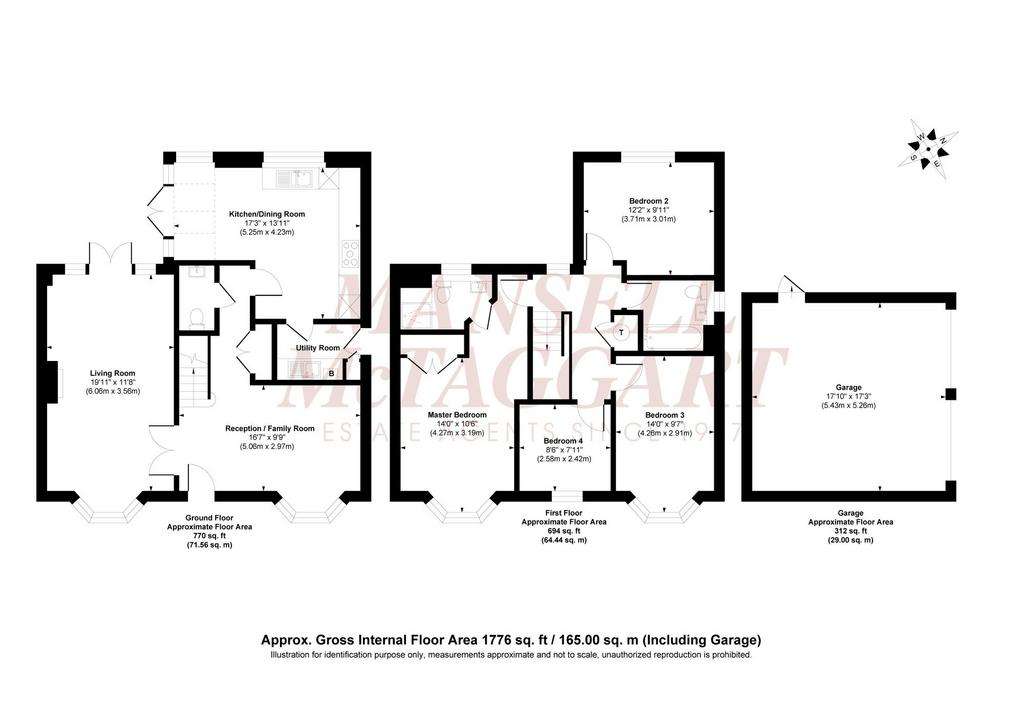
Property photos

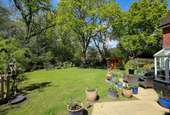
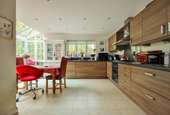
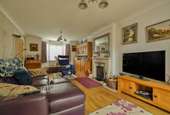
+17
Property description
An attractive and spacious 4 bedroom twin bay fronted detached family home built by Crest Homes in 2009 with the benefit of a double garage and a large rear garden with a wooded outlook.Pleasantly situated at the end of this small close, forming part of this select development just off the prestigious Folders Lane on the favoured eastern side of town. The 188 acres of Ditchling Common Country Park is within a 5 minute walk and the town centre and railway station are within walking distance via a pathway.The accommodation includes a large reception hall/family room with a bay window to the front, stairs to the first floor and built in bookshelves with cupboards beneath. There is a cloakroom/wc and a dual aspect bay fronted living room with double doors to the garden and stone fireplace with inset log burner.The generous kitchen/dining room is dual aspect and partially glazed with double doors opening onto the garden. Well fitted with a good range of cupboards complemented by an integrated double oven, gas hob, dishwasher, fridge and freezer. There is a separate utility room with a door to the side, sink unit and plumbing for a washing machine.From the landing there is a window overlooking the garden, an airing cupboard and hatch to the partly boarded loft with light and pull down ladder. The bay fronted master bedroom has built in wardrobes and an ensuite shower room. The guest bedroom is also bay fronted with Neville Johnson built in wardrobes, 2 further bedrooms and a family bathroom.Outside a private block paved driveway leads to the pitched roof double garage with pedestrian door. The large south west facing 78’ x 78’ rear garden is laid to paved patio and composite decking with a pathway to the side gate. The remainder is laid to an expanse of lawn surrounded by mature flower and plant borders. Pathway to a double glazed and insulated SUMMER HOUSE/HOME OFFICE with electric heating. One area of the garden has been sectioned off as a vegetable garden with fruit trees. Secluded area of patio, timber shed. The whole offers a good degree of privacy partially shielded by oak and sycamore trees.Benefits include gas fired central heating (the boiler is located in the utility room) and uPVC framed double glazed windows.Service Charge: approximately £356 per annum (the owners of Sycamore Drive are shareholders in the company).
EPC Rating: C
EPC Rating: C
Council tax
First listed
2 weeks agoEnergy Performance Certificate
Burgess Hill, RH15
Placebuzz mortgage repayment calculator
Monthly repayment
The Est. Mortgage is for a 25 years repayment mortgage based on a 10% deposit and a 5.5% annual interest. It is only intended as a guide. Make sure you obtain accurate figures from your lender before committing to any mortgage. Your home may be repossessed if you do not keep up repayments on a mortgage.
Burgess Hill, RH15 - Streetview
DISCLAIMER: Property descriptions and related information displayed on this page are marketing materials provided by Mansell Mctaggart - Burgess Hill. Placebuzz does not warrant or accept any responsibility for the accuracy or completeness of the property descriptions or related information provided here and they do not constitute property particulars. Please contact Mansell Mctaggart - Burgess Hill for full details and further information.





