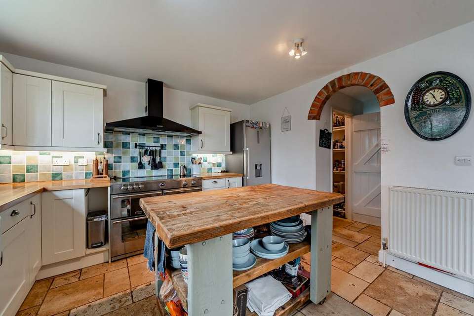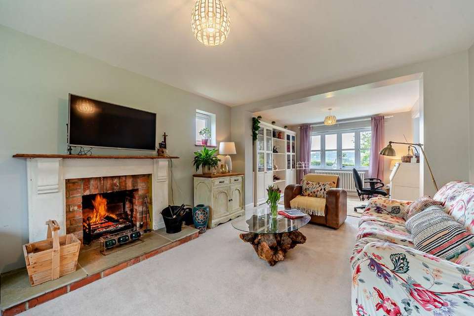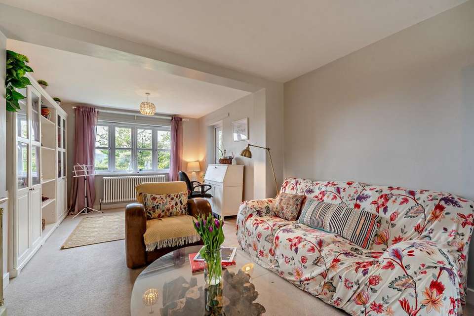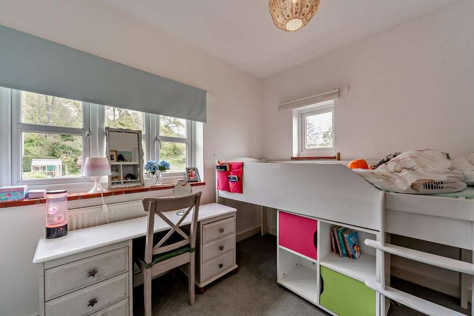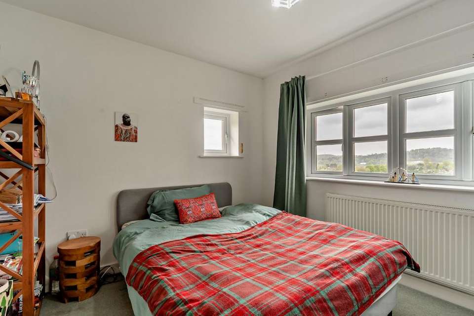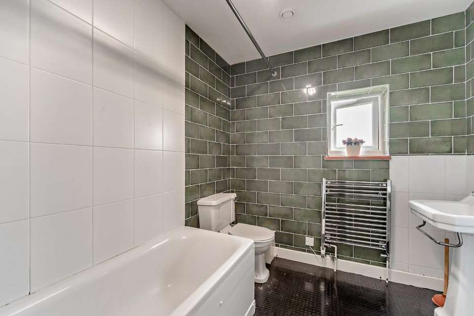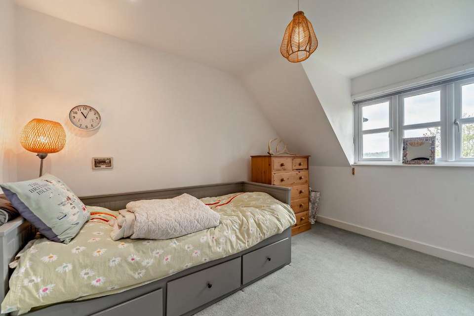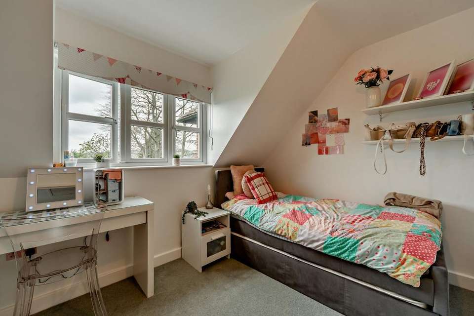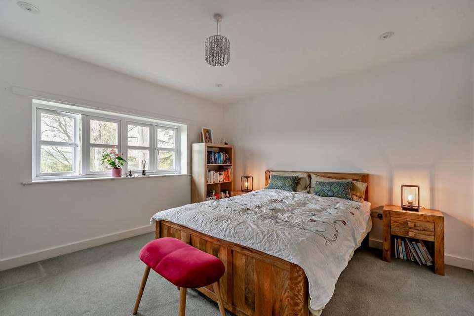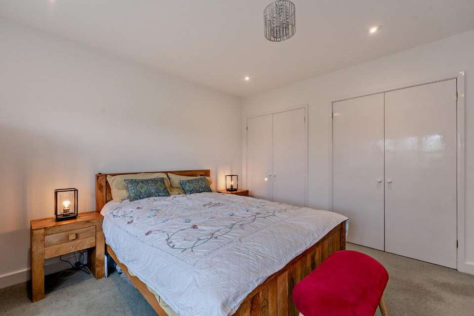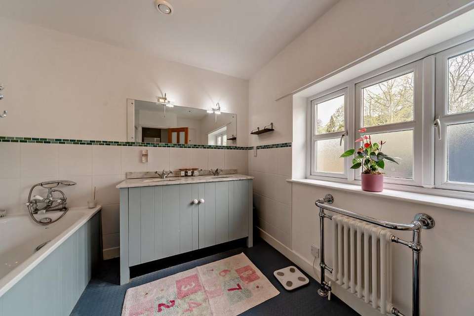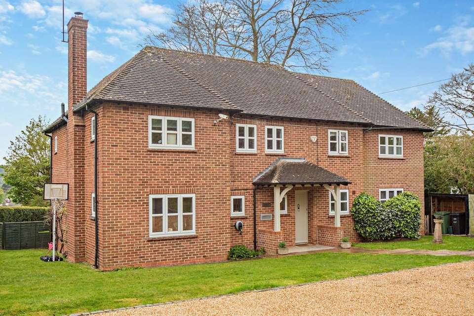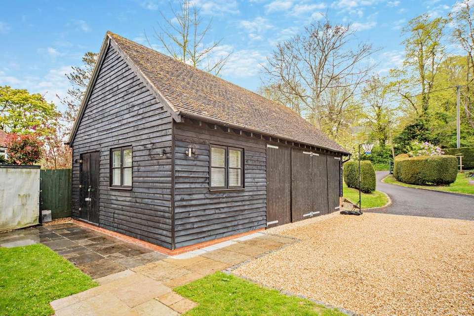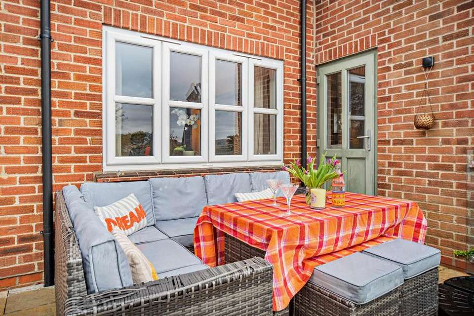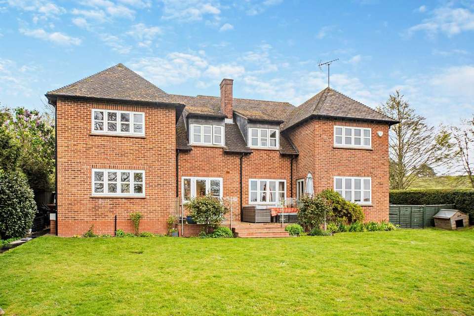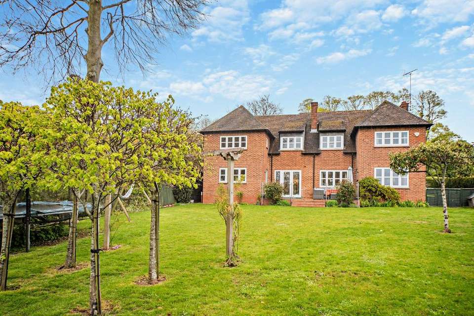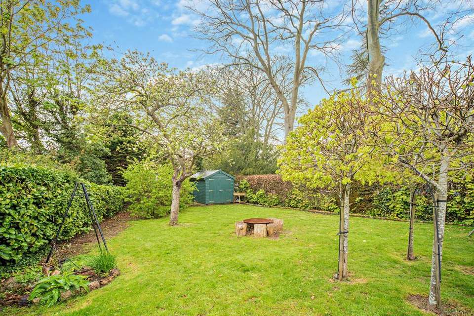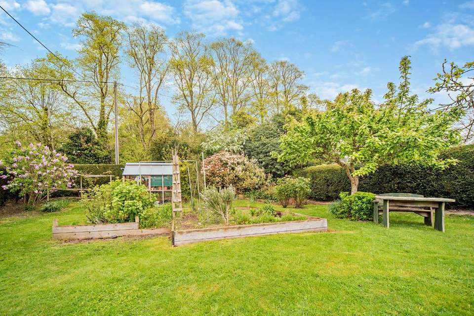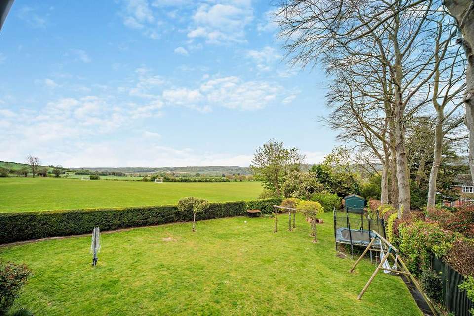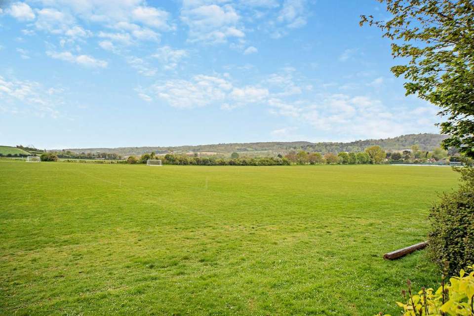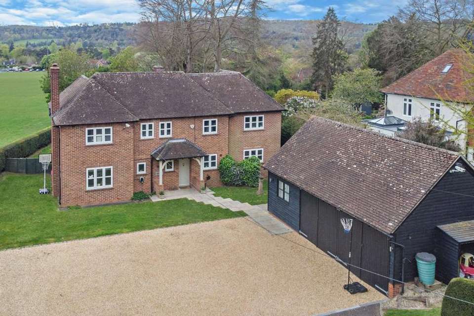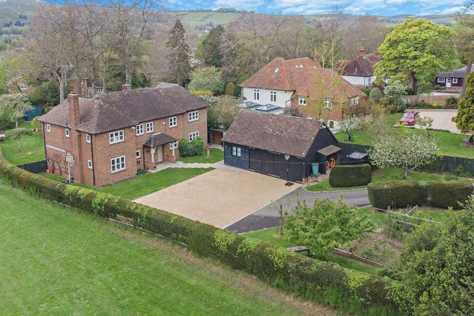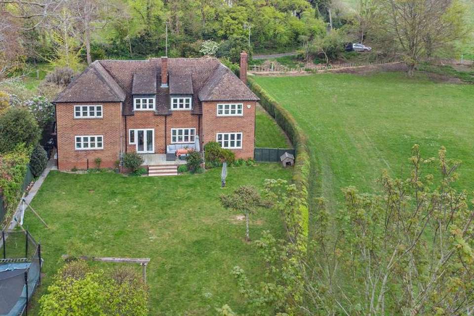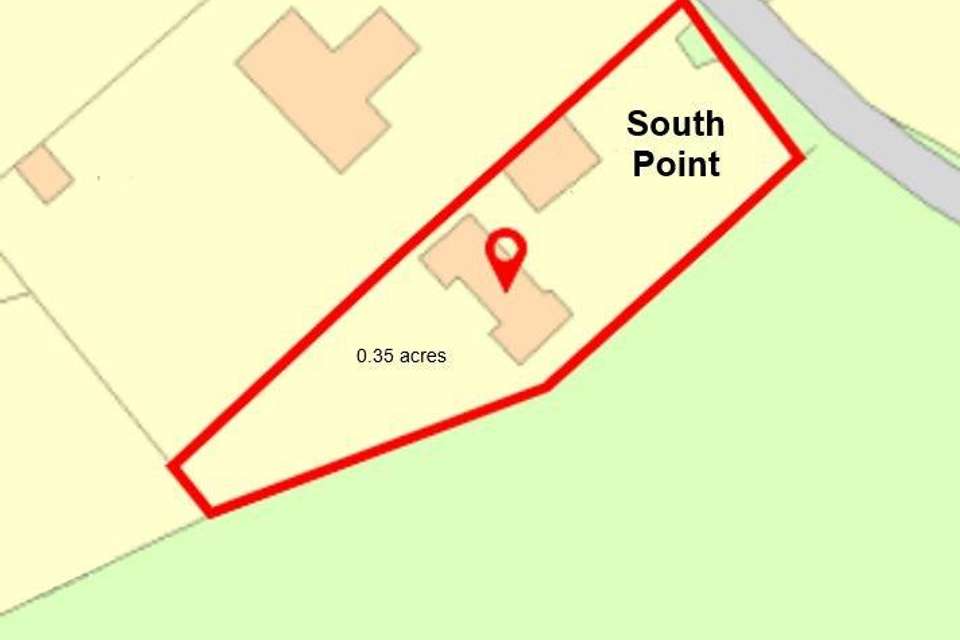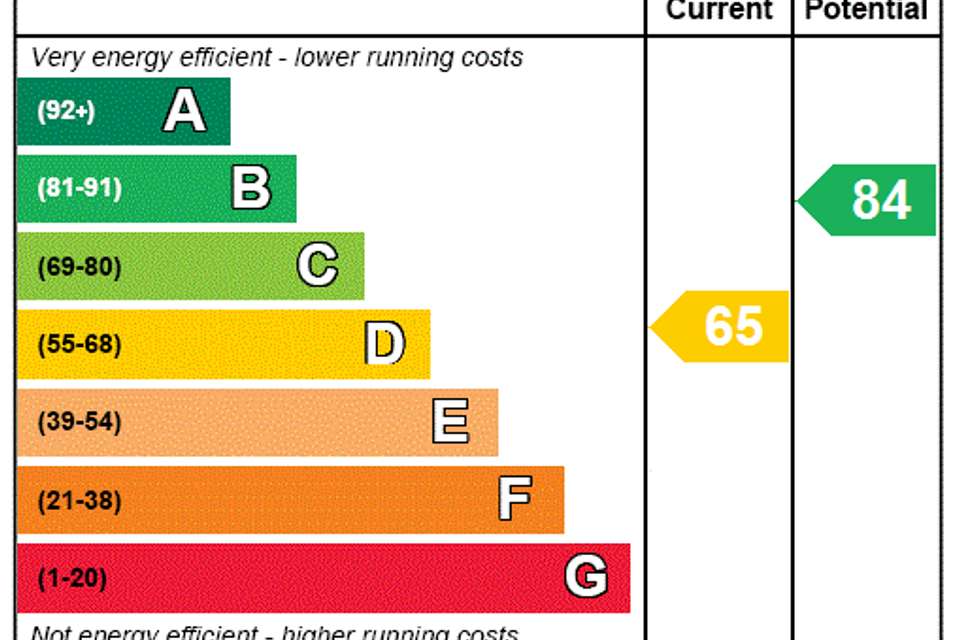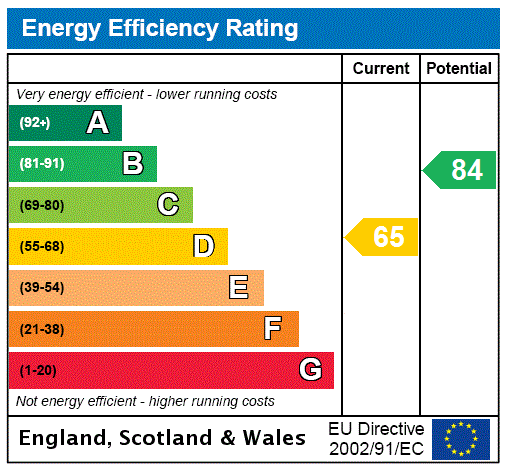5 bedroom detached house for sale
Goring, Oxfordshiredetached house
bedrooms
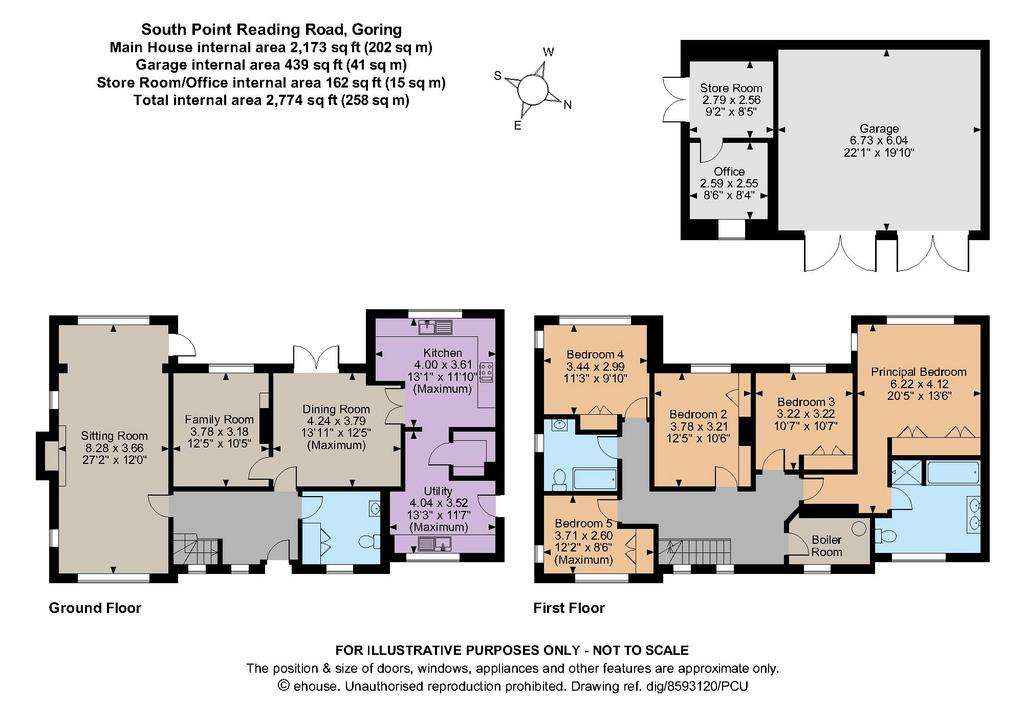
Property photos

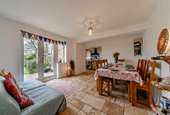


+27
Property description
South Point is a detached and well-presented family home that offers balanced accommodation arranged over two floors with incredible views from the rear as well as an external home office and spacious double garage.
The ground floor has three reception rooms, all of which are orientated to overlook the rear garden and appreciate the far-reaching view which includes an over 300 sq ft sitting room with a feature open fire. A semi open-plan dining room off the kitchen has double doors leading out to a raised, west facing, sun-trap, terrace with space for a proper dining table and chairs as well as a sofa. In the middle of the house is a multi-functional room that could serve different purposes depending on requirements and is currently utilised as a family room. A tiled floor links the dining to the modern kitchen with a number of shaker styled units with a wooden worktops, a butler sink and a stainless steel range cooker. The link through to the utility room with an external side door and recently replaced oil-fired boiler, contains a brilliant walk-in pantry.
Upstairs there are five double bedrooms, all with some form of built-in storage and quite incredible views over the neighbouring Sheepcot Field and beyond across the Goring Gap. Four bedrooms are served by a family bathroom with a bath tub and overhead shower, but the principal bedroom, is not just the largest at nearly 300 sq ft but has a very spacious en-suite with a bath, separate shower and double basins. Finally, there’s a sizeable, heated linen cupboard, perfect for drying washing.
The rear garden is laid mostly to lawn with mature boundaries, a small number of specimen trees and a paved raised terrace which being West facing enjoys all the afternoon and early evening sun in the summer. Important to note is that there is a pedestrian gate at the bottom of the garden, granting direct access onto the neighbouring, green public space, Sheepcot Field; amazing for children and as a short cut to the station and high street. To the front, the drive leads down to a gravel area allowing parking for numerous vehicles. There is a Electric Vehicle charge point and a detached, timber clad, double garage block, complete with a useful store room and a home office. The entire plot measures 0.35 of an acre.
Goring on Thames is a well-regarded Thameside village, notable for its range of public facilities, shops, restaurants and cafes, some which are located on the river itself. The station with links to London Paddington within the hour is also where a number of the local schools run their transport services from. In addition to well-regarded local schools there is an abundance of private schools nearby, including The Oratory, Pangbourne College, Cranford, St. Andrews, Moulsford and Bradfield College. The Goring Gap occupies a uniquely beautiful spot between the Thames Valley and the Chilterns. The M4 (junction 12) is about 9 miles away and provides direct access to London, its airports and the motorway network.
The ground floor has three reception rooms, all of which are orientated to overlook the rear garden and appreciate the far-reaching view which includes an over 300 sq ft sitting room with a feature open fire. A semi open-plan dining room off the kitchen has double doors leading out to a raised, west facing, sun-trap, terrace with space for a proper dining table and chairs as well as a sofa. In the middle of the house is a multi-functional room that could serve different purposes depending on requirements and is currently utilised as a family room. A tiled floor links the dining to the modern kitchen with a number of shaker styled units with a wooden worktops, a butler sink and a stainless steel range cooker. The link through to the utility room with an external side door and recently replaced oil-fired boiler, contains a brilliant walk-in pantry.
Upstairs there are five double bedrooms, all with some form of built-in storage and quite incredible views over the neighbouring Sheepcot Field and beyond across the Goring Gap. Four bedrooms are served by a family bathroom with a bath tub and overhead shower, but the principal bedroom, is not just the largest at nearly 300 sq ft but has a very spacious en-suite with a bath, separate shower and double basins. Finally, there’s a sizeable, heated linen cupboard, perfect for drying washing.
The rear garden is laid mostly to lawn with mature boundaries, a small number of specimen trees and a paved raised terrace which being West facing enjoys all the afternoon and early evening sun in the summer. Important to note is that there is a pedestrian gate at the bottom of the garden, granting direct access onto the neighbouring, green public space, Sheepcot Field; amazing for children and as a short cut to the station and high street. To the front, the drive leads down to a gravel area allowing parking for numerous vehicles. There is a Electric Vehicle charge point and a detached, timber clad, double garage block, complete with a useful store room and a home office. The entire plot measures 0.35 of an acre.
Goring on Thames is a well-regarded Thameside village, notable for its range of public facilities, shops, restaurants and cafes, some which are located on the river itself. The station with links to London Paddington within the hour is also where a number of the local schools run their transport services from. In addition to well-regarded local schools there is an abundance of private schools nearby, including The Oratory, Pangbourne College, Cranford, St. Andrews, Moulsford and Bradfield College. The Goring Gap occupies a uniquely beautiful spot between the Thames Valley and the Chilterns. The M4 (junction 12) is about 9 miles away and provides direct access to London, its airports and the motorway network.
Interested in this property?
Council tax
First listed
2 weeks agoEnergy Performance Certificate
Goring, Oxfordshire
Marketed by
Strutt & Parker - Pangbourne 1 High Street Pangbourne RG8 7AECall agent on 0118 984 5757
Placebuzz mortgage repayment calculator
Monthly repayment
The Est. Mortgage is for a 25 years repayment mortgage based on a 10% deposit and a 5.5% annual interest. It is only intended as a guide. Make sure you obtain accurate figures from your lender before committing to any mortgage. Your home may be repossessed if you do not keep up repayments on a mortgage.
Goring, Oxfordshire - Streetview
DISCLAIMER: Property descriptions and related information displayed on this page are marketing materials provided by Strutt & Parker - Pangbourne. Placebuzz does not warrant or accept any responsibility for the accuracy or completeness of the property descriptions or related information provided here and they do not constitute property particulars. Please contact Strutt & Parker - Pangbourne for full details and further information.



