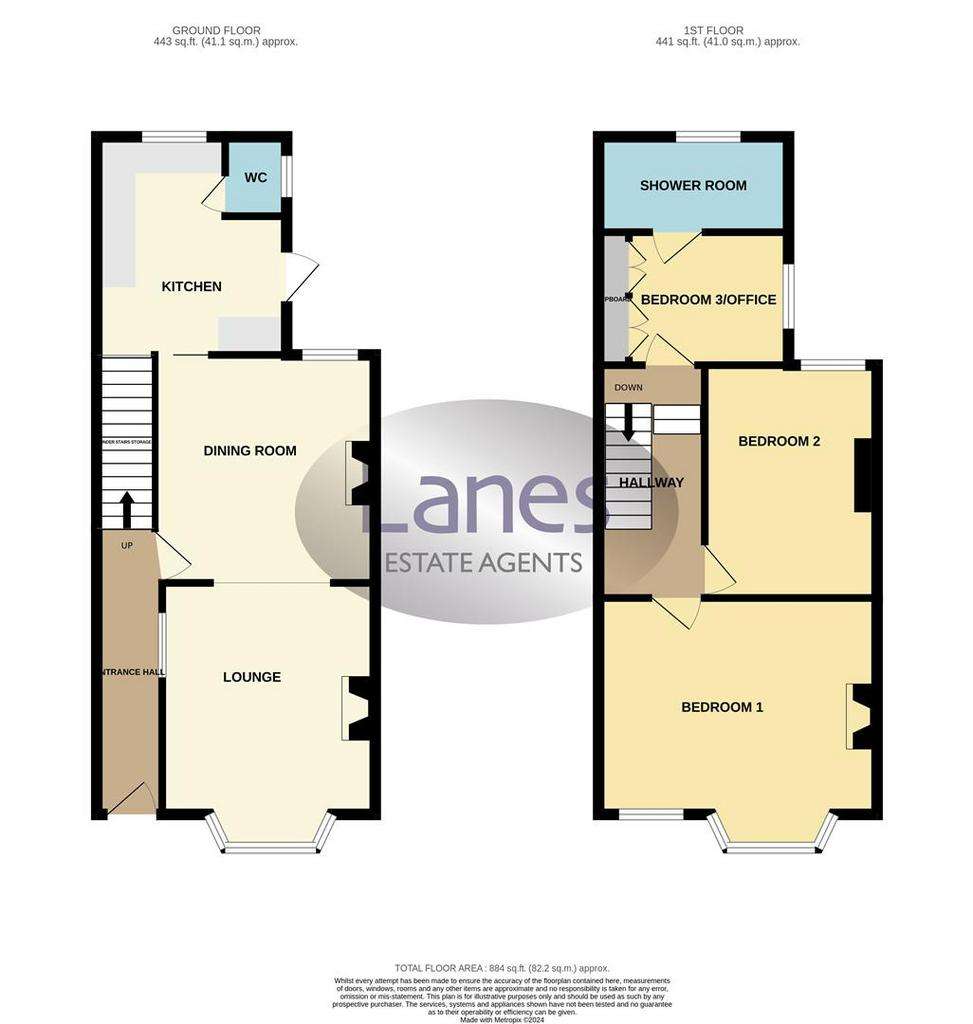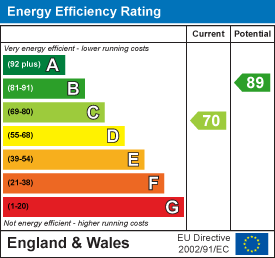2 bedroom terraced house for sale
Lincoln Road, Enfieldterraced house
bedrooms

Property photos




+18
Property description
Welcome to this charming Victorian Two/Three bedroom mid-terrace house located on Lincoln Road in Enfield. This property boasts two reception rooms, perfect for entertaining guests or simply relaxing with your loved ones.
The property offers a first-floor shower room, while the additional ground floor W.C. is a practical feature for busy households.
Situated in a desirable area, this house is ideal for those looking for a blend of traditional style and modern comfort. The location offers easy access to local amenities, schools, and transport links, ensuring that everything you need is within reach.
Don't miss the opportunity to make this Victorian gem your new home. Contact us today to arrange a viewing and experience the charm of Lincoln Road for yourself.
Inner Hallway - Radiator, stairs to first floor landing, door to reception room.
Dining Room - 4.06m'' (into bay) x 3.28m'' (13'4'' (into bay) x - Double glazed window to rear aspect, radiator, access to lounge, door leading to kitchen.
Lounge - 3.45m' x 3.28m'' (11'4"' x 10'9"'' ) - Double glazed bay window to front aspect, radiator and access leading to dining room.
Kitchen - 3.40m'' x 2.95m'' (11'2'' x 9'8'' ) - Double glazed window to rear aspect, eye and base level units, understairs storage cupboard, stainless steel sink with mixer tap, plumbed for washing machine, space for fridge, space for freezer, space for range cooker, double glazed door leading to rear garden, door to WC.
W.C - Frosted double glazed window to side aspect, part-tiled walls, low flush WC, wash hand basin with tap.
First Floor Landing - Loft access, doors leading to bedroom one, bedroom two and bedroom three/office.
Bedroom One - 4.27m'' x 4.11m'' (14'12'' x 13'6'' ) - Two double glazed windows to front aspect and two radiators.
Bedroom Two - 3.35m'' x 2.67m'' (11'0'' x 8'9'' ) - Double glazed window to rear aspect and radiator.
Bedroom Three/Office - 2.49m'' x 2.06m'' (8'2'' x 6'9'' ) - Double glazed window to side aspect, radiator and door to shower room.
Shower Room - Frosted double glazed window to rear aspect, radiator, tiled walls, tiled floor, walk-in shower cubicle, wash hand basin with mixer tap, low flush WC and shaver point.
Exterior - Front - Paved with door leading to inner hallway.
Exterior - Rear - Paved patio area, rest artificial lawn.
Lanes Estate Agents Enfield Reference Number - ET5151/AX/PB/AX/250424
The property offers a first-floor shower room, while the additional ground floor W.C. is a practical feature for busy households.
Situated in a desirable area, this house is ideal for those looking for a blend of traditional style and modern comfort. The location offers easy access to local amenities, schools, and transport links, ensuring that everything you need is within reach.
Don't miss the opportunity to make this Victorian gem your new home. Contact us today to arrange a viewing and experience the charm of Lincoln Road for yourself.
Inner Hallway - Radiator, stairs to first floor landing, door to reception room.
Dining Room - 4.06m'' (into bay) x 3.28m'' (13'4'' (into bay) x - Double glazed window to rear aspect, radiator, access to lounge, door leading to kitchen.
Lounge - 3.45m' x 3.28m'' (11'4"' x 10'9"'' ) - Double glazed bay window to front aspect, radiator and access leading to dining room.
Kitchen - 3.40m'' x 2.95m'' (11'2'' x 9'8'' ) - Double glazed window to rear aspect, eye and base level units, understairs storage cupboard, stainless steel sink with mixer tap, plumbed for washing machine, space for fridge, space for freezer, space for range cooker, double glazed door leading to rear garden, door to WC.
W.C - Frosted double glazed window to side aspect, part-tiled walls, low flush WC, wash hand basin with tap.
First Floor Landing - Loft access, doors leading to bedroom one, bedroom two and bedroom three/office.
Bedroom One - 4.27m'' x 4.11m'' (14'12'' x 13'6'' ) - Two double glazed windows to front aspect and two radiators.
Bedroom Two - 3.35m'' x 2.67m'' (11'0'' x 8'9'' ) - Double glazed window to rear aspect and radiator.
Bedroom Three/Office - 2.49m'' x 2.06m'' (8'2'' x 6'9'' ) - Double glazed window to side aspect, radiator and door to shower room.
Shower Room - Frosted double glazed window to rear aspect, radiator, tiled walls, tiled floor, walk-in shower cubicle, wash hand basin with mixer tap, low flush WC and shaver point.
Exterior - Front - Paved with door leading to inner hallway.
Exterior - Rear - Paved patio area, rest artificial lawn.
Lanes Estate Agents Enfield Reference Number - ET5151/AX/PB/AX/250424
Council tax
First listed
3 weeks agoEnergy Performance Certificate
Lincoln Road, Enfield
Placebuzz mortgage repayment calculator
Monthly repayment
The Est. Mortgage is for a 25 years repayment mortgage based on a 10% deposit and a 5.5% annual interest. It is only intended as a guide. Make sure you obtain accurate figures from your lender before committing to any mortgage. Your home may be repossessed if you do not keep up repayments on a mortgage.
Lincoln Road, Enfield - Streetview
DISCLAIMER: Property descriptions and related information displayed on this page are marketing materials provided by Lanes Estate Agents - Enfield. Placebuzz does not warrant or accept any responsibility for the accuracy or completeness of the property descriptions or related information provided here and they do not constitute property particulars. Please contact Lanes Estate Agents - Enfield for full details and further information.























