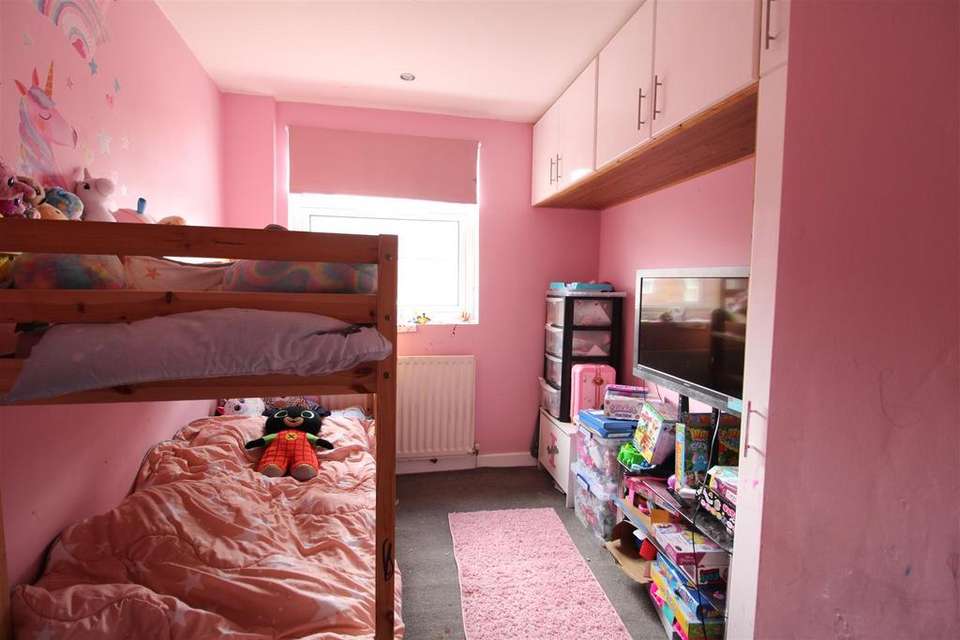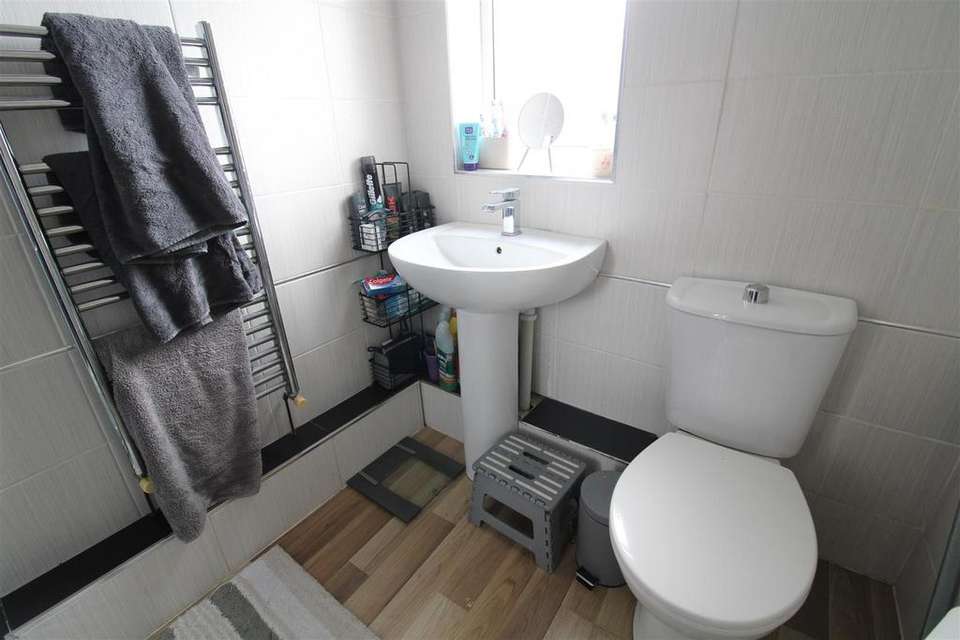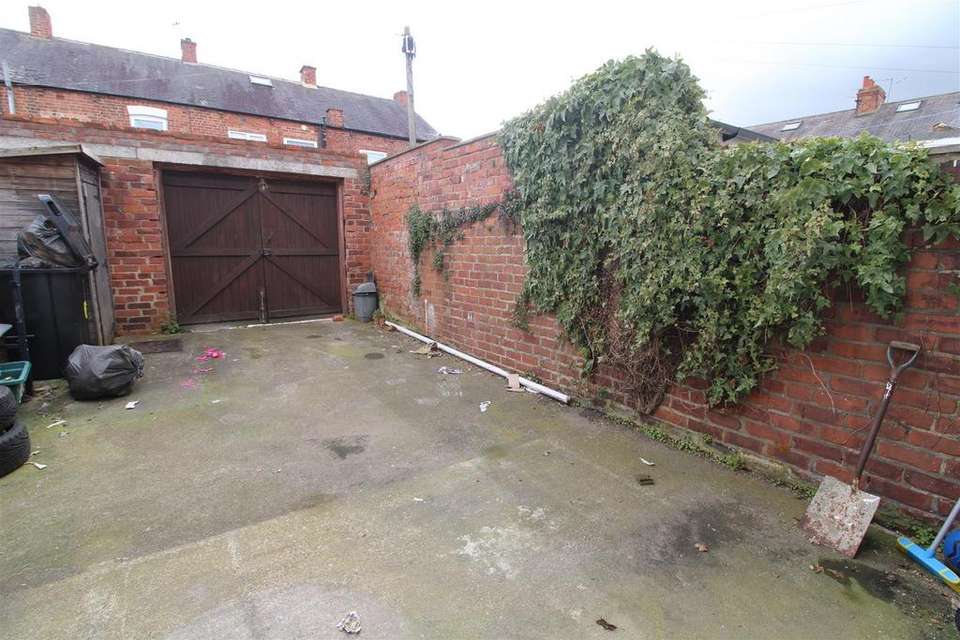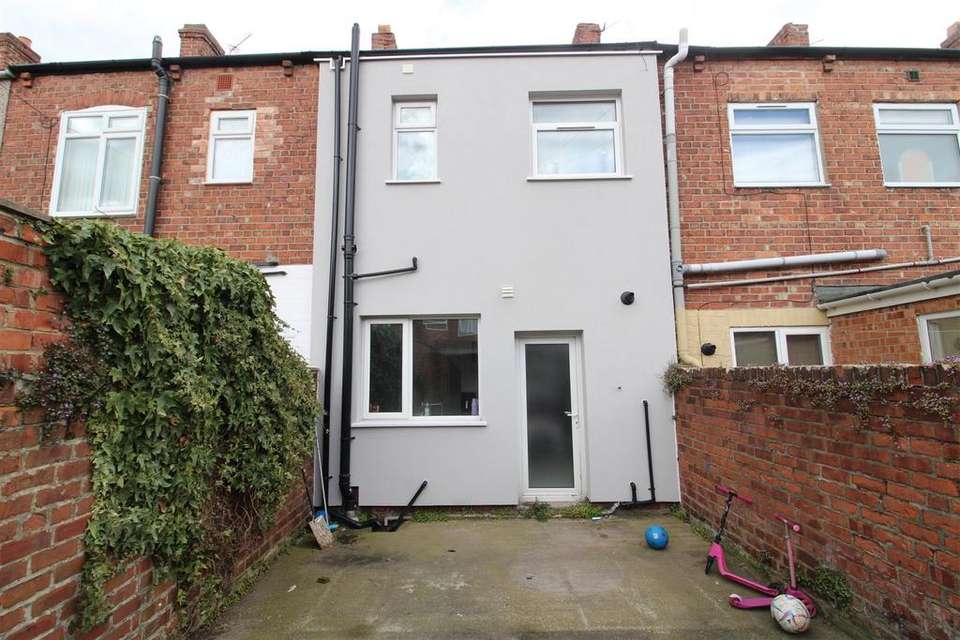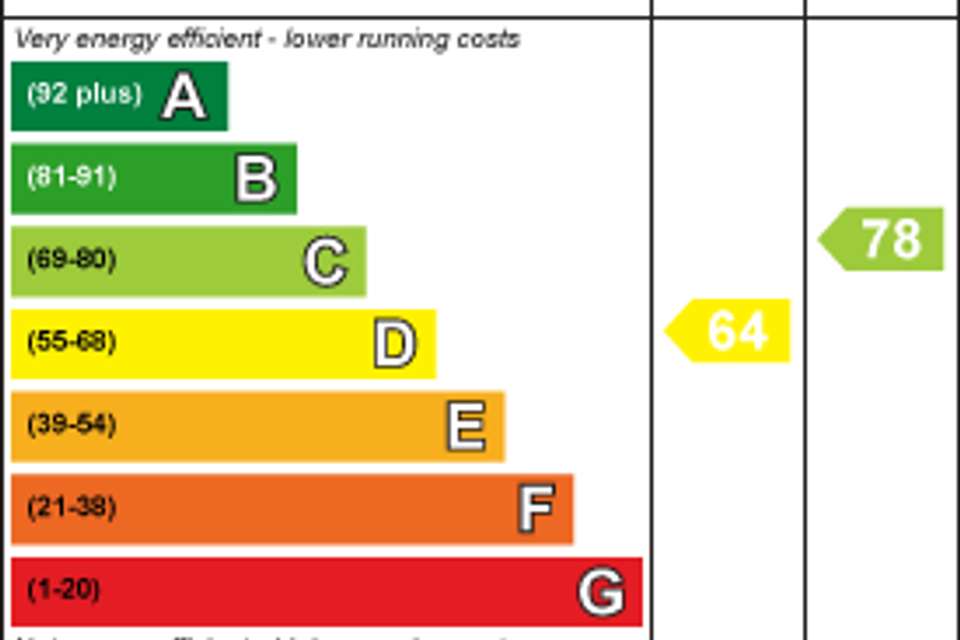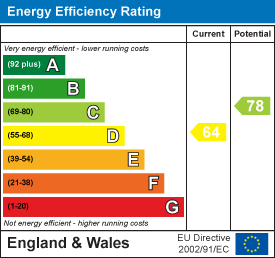2 bedroom terraced house for sale
Falmer Road, Darlingtonterraced house
bedrooms
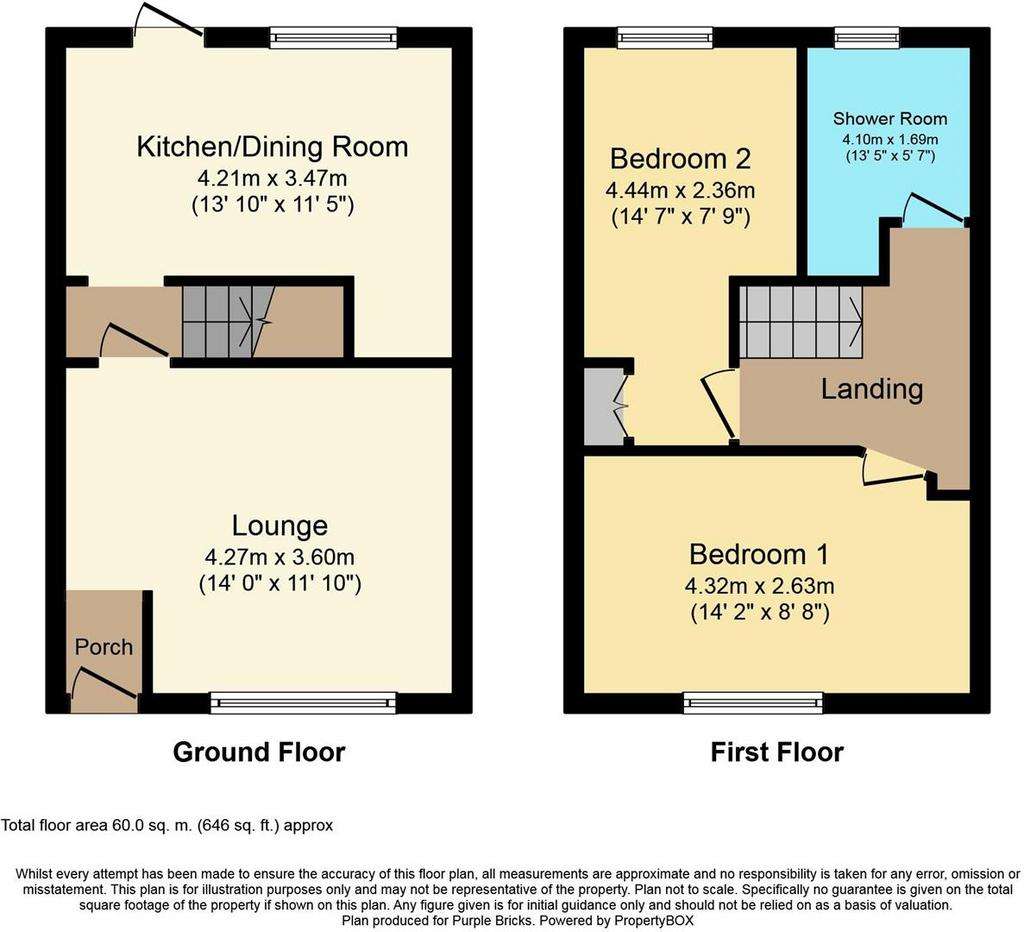
Property photos

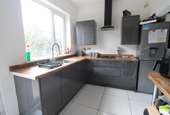
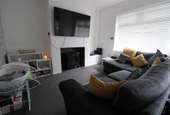
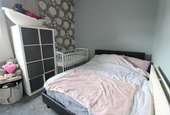
+5
Property description
This spacious TWO BEDROOMED mid-terraced house is located on Falmer Road, within the Eastbourne area of Darlington. Having excellent access to the town centre, Darlington train station and the local school and shops of the area. There are regular bus services and good road links to the A66 and A1M. Making it an ideal location for all.
This property boasts a modern kitchen and a first-floor bathroom. The generous lounge has a log burning stove at its heart adding a cosy touch on those chiller days. The sun trap courtyard is of a good size and an ideal place to enjoy the best of the weather. and if you are looking for open green space, Eastbourne Park is only a short walk away.
The property is warmed by gas central heating and is fully double glazed and benefits from being externally insulated to both front and rear walls.
TENURE: Freehold
COUNCIL TAX: A
Entrance Vestibule - The upvc entrance door opens into the vestibule which in turn leads through
Lounge - 4.38 x 3.82 (14'4" x 12'6") - A welcoming reception room which is of a good size. Having an electrical effect stove at it's heart and overlooking the front aspect. The room leads through to the staircase to the first floor and access to the kitchen.
Kitchen - 4.38 x 2.44 (14'4" x 8'0") - The kitchen has been well planned and fitted with an ample range of Grey gloss cabinets with wood effect worksurfaces and a stainless steel sink unit. The integrated appliances include an electric oven, microwave and gas hob. The worcester boiler is also situated within a bespoke wall cabinet. A breakfast bar allows for informal dining and the room has a tiled floor and window to the rear. A door opens out to the courtyard.
First Floor -
Landing - Leading to both bedrooms and to the bathroom/wc.
Bedroom One - 3.91 x 2.70 (12'9" x 8'10") - The master bedroom is a generous double bedroom over looking the front aspect.
Bedroom Two - 4.53 x 2.40 (14'10" x 7'10") - Bedroom two is to the rear of the property and has a range of built in storage cupboards.
Bathroom/Wc - Comprising of a white suite with a single shower cubicle with mains fed shower, there is a pedestal handbasin and wc. The room is finished with ceramics and has an attractive vinyl floor. There is a window to the rear aspect.
Externally - The court yard to the rear is enclosed and has double timber gates for access from the service lane. Being south-west facing the space attracts a great deal of the sun shine.
This property boasts a modern kitchen and a first-floor bathroom. The generous lounge has a log burning stove at its heart adding a cosy touch on those chiller days. The sun trap courtyard is of a good size and an ideal place to enjoy the best of the weather. and if you are looking for open green space, Eastbourne Park is only a short walk away.
The property is warmed by gas central heating and is fully double glazed and benefits from being externally insulated to both front and rear walls.
TENURE: Freehold
COUNCIL TAX: A
Entrance Vestibule - The upvc entrance door opens into the vestibule which in turn leads through
Lounge - 4.38 x 3.82 (14'4" x 12'6") - A welcoming reception room which is of a good size. Having an electrical effect stove at it's heart and overlooking the front aspect. The room leads through to the staircase to the first floor and access to the kitchen.
Kitchen - 4.38 x 2.44 (14'4" x 8'0") - The kitchen has been well planned and fitted with an ample range of Grey gloss cabinets with wood effect worksurfaces and a stainless steel sink unit. The integrated appliances include an electric oven, microwave and gas hob. The worcester boiler is also situated within a bespoke wall cabinet. A breakfast bar allows for informal dining and the room has a tiled floor and window to the rear. A door opens out to the courtyard.
First Floor -
Landing - Leading to both bedrooms and to the bathroom/wc.
Bedroom One - 3.91 x 2.70 (12'9" x 8'10") - The master bedroom is a generous double bedroom over looking the front aspect.
Bedroom Two - 4.53 x 2.40 (14'10" x 7'10") - Bedroom two is to the rear of the property and has a range of built in storage cupboards.
Bathroom/Wc - Comprising of a white suite with a single shower cubicle with mains fed shower, there is a pedestal handbasin and wc. The room is finished with ceramics and has an attractive vinyl floor. There is a window to the rear aspect.
Externally - The court yard to the rear is enclosed and has double timber gates for access from the service lane. Being south-west facing the space attracts a great deal of the sun shine.
Interested in this property?
Council tax
First listed
2 weeks agoEnergy Performance Certificate
Falmer Road, Darlington
Marketed by
Ann Cordey Estate Agents - County Durham 13 Duke Street Darlington, County Durham DL3 7RXPlacebuzz mortgage repayment calculator
Monthly repayment
The Est. Mortgage is for a 25 years repayment mortgage based on a 10% deposit and a 5.5% annual interest. It is only intended as a guide. Make sure you obtain accurate figures from your lender before committing to any mortgage. Your home may be repossessed if you do not keep up repayments on a mortgage.
Falmer Road, Darlington - Streetview
DISCLAIMER: Property descriptions and related information displayed on this page are marketing materials provided by Ann Cordey Estate Agents - County Durham. Placebuzz does not warrant or accept any responsibility for the accuracy or completeness of the property descriptions or related information provided here and they do not constitute property particulars. Please contact Ann Cordey Estate Agents - County Durham for full details and further information.





