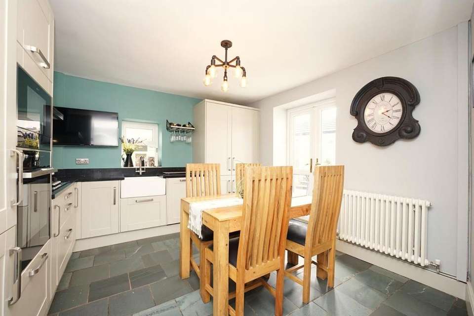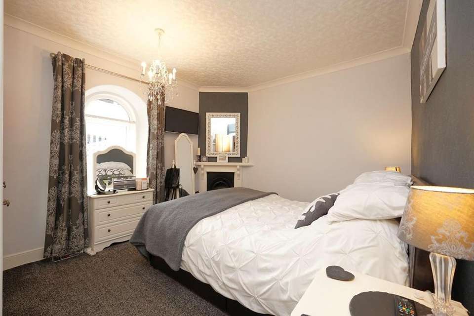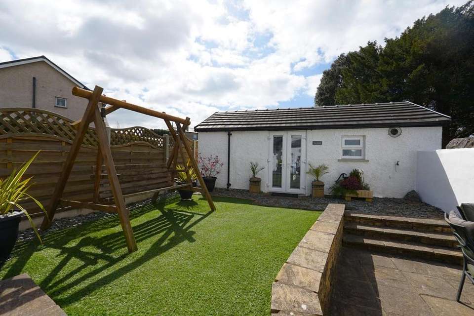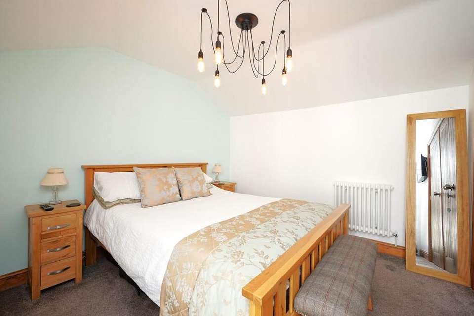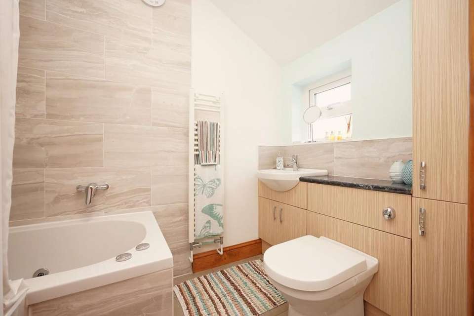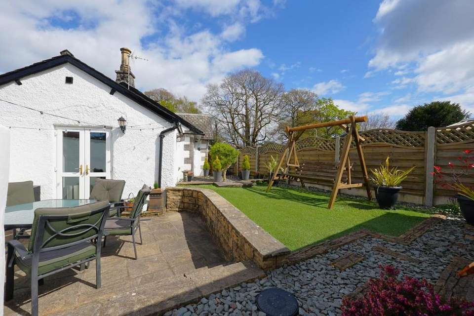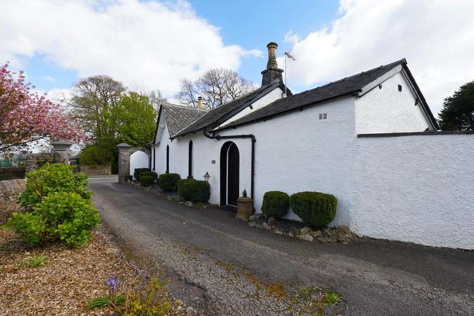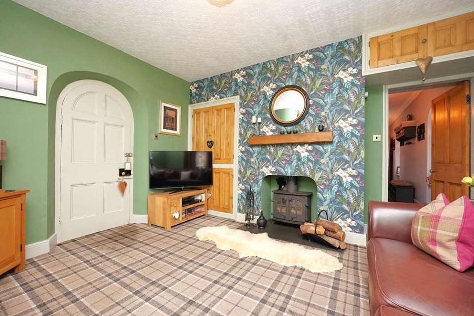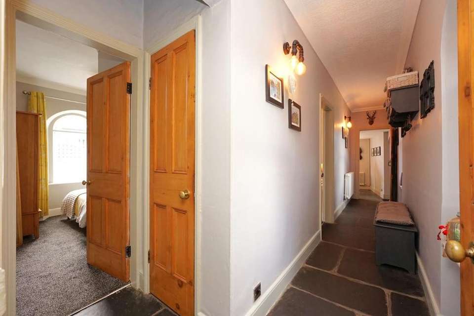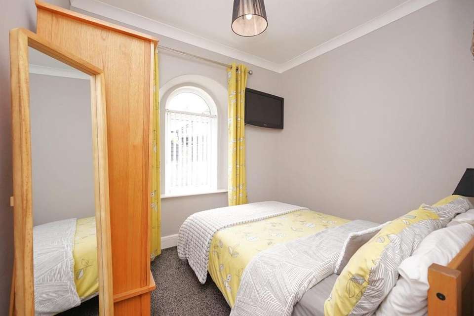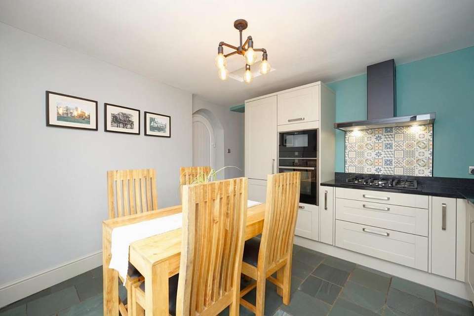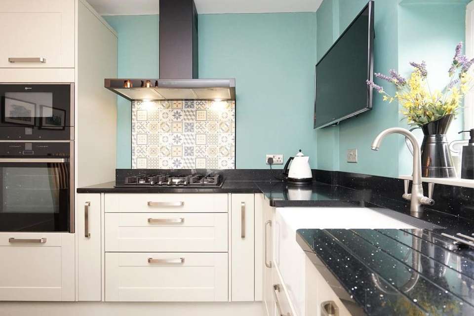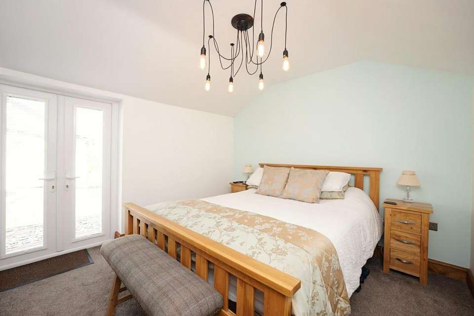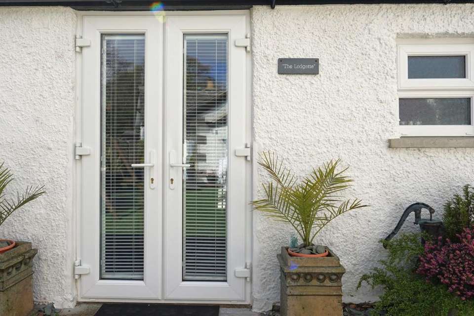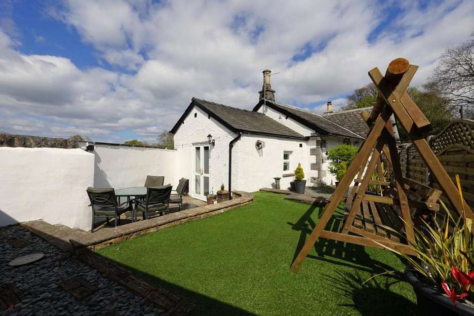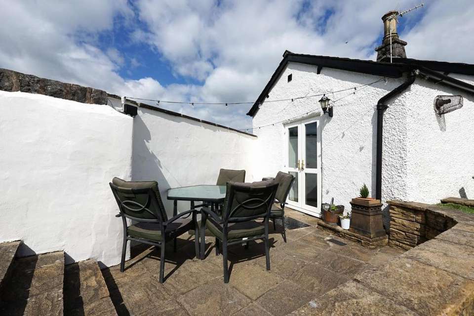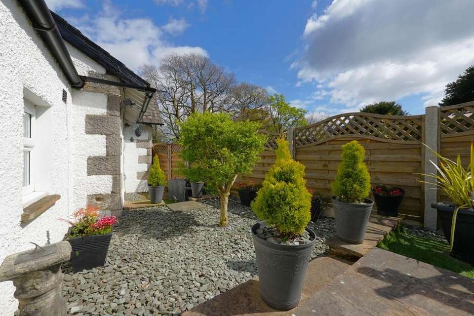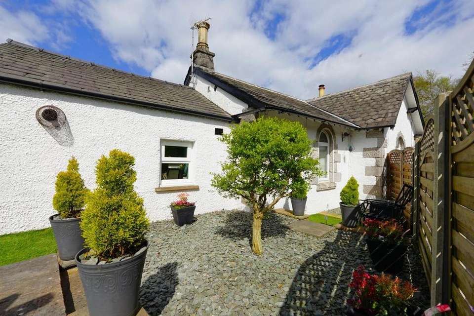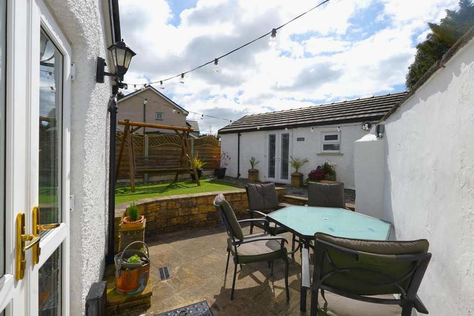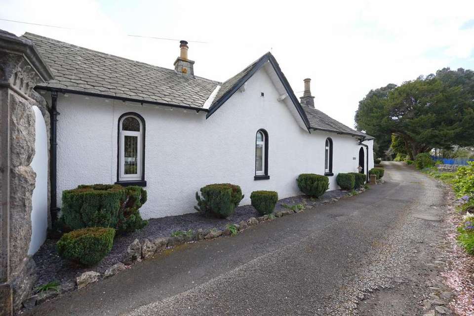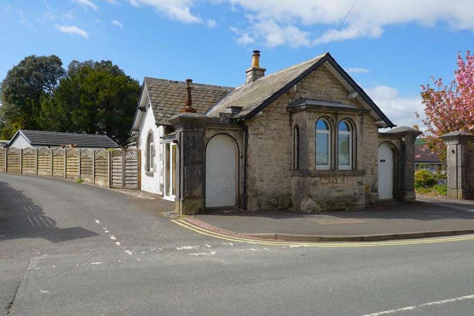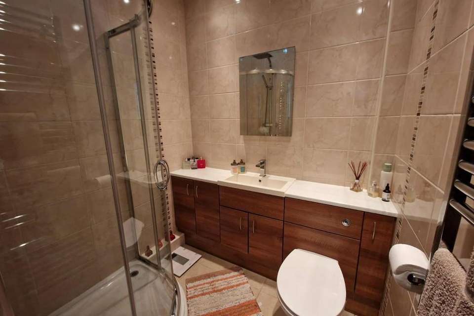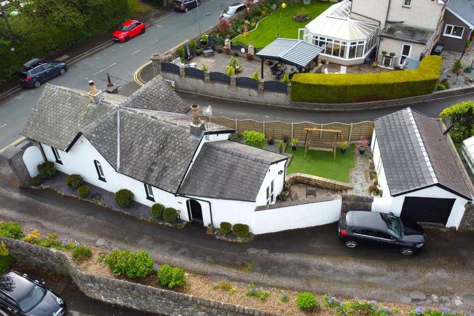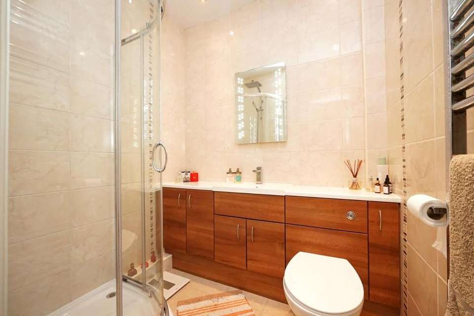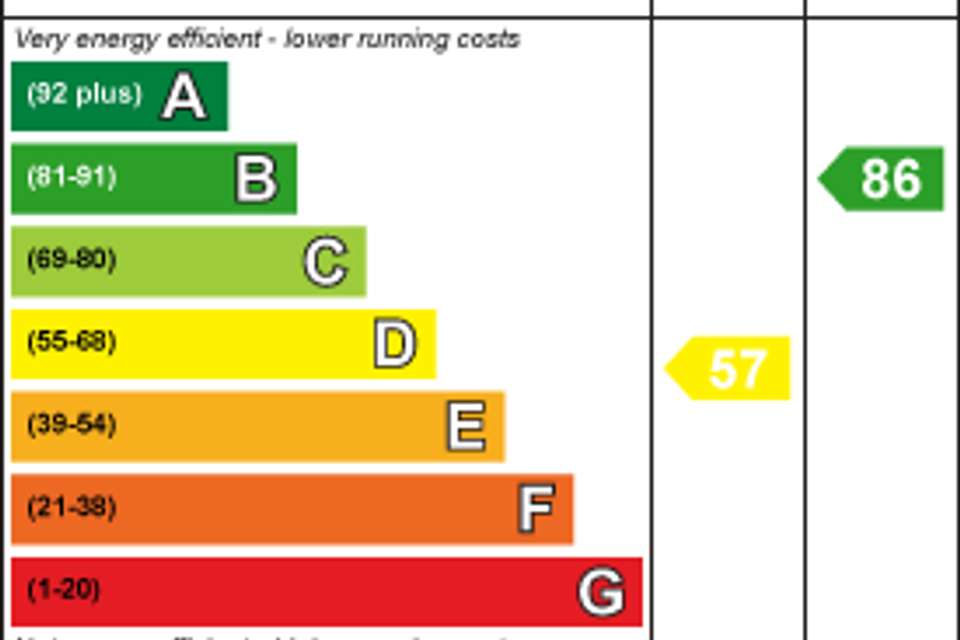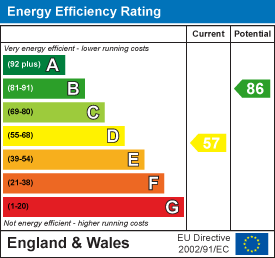3 bedroom detached bungalow for sale
Springfield Road, Ulverstonbungalow
bedrooms
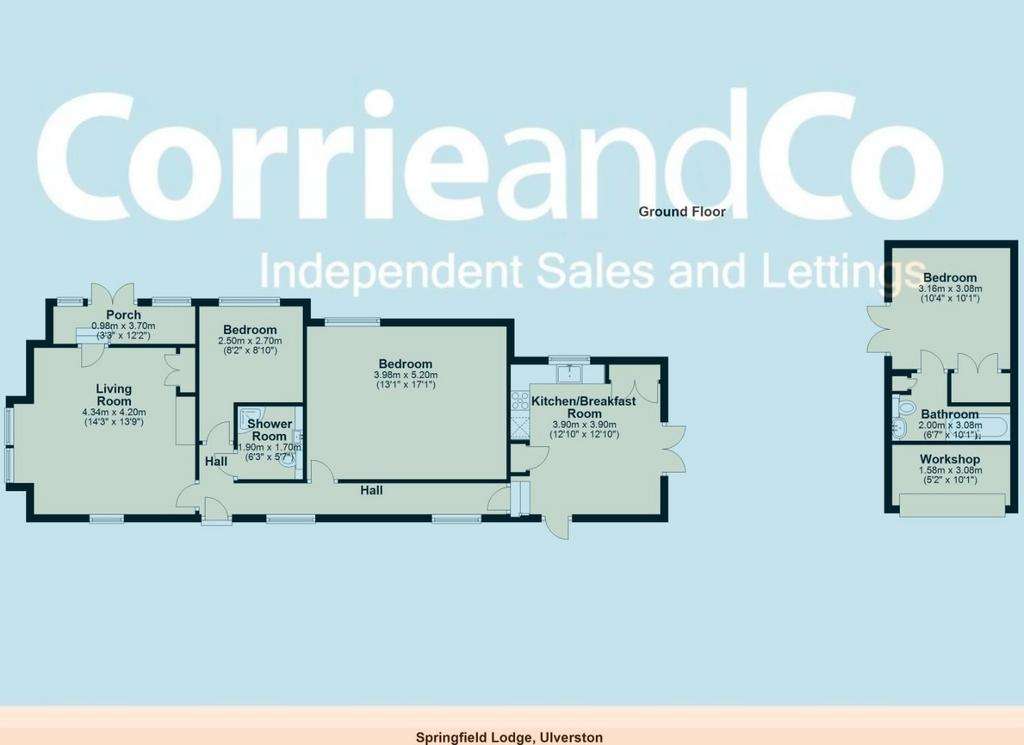
Property photos

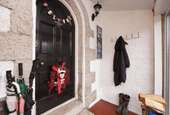
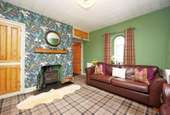
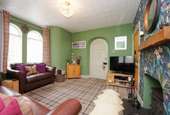
+29
Property description
Originally built as a Gate House in the mid-19th century, this bungalow exudes timeless elegance with its historic architecture and characterful features throughout. Enjoy the best of both worlds with a prime location just moments away from the bustling town center of Ulverston. Whether it's shopping, dining, or leisure activities, everything you need is right at your doorstep. Plus, with schools and transportation links nearby, daily commutes and family outings are a breeze. In addition to the main bungalow, this property benefits from a detached "lodge" offering additional living space. Complete with a bedroom, en suite, and built-in wardrobe, it's the perfect retreat for guests or a private sanctuary for relaxation. Don't miss out on the opportunity to make it yours - contact us today to arrange a viewing!
Upon entering, you are welcomed into the modern shaker style kitchen diner, with built in appliances and characterful Belfast sink. This room is very naturally lit with the French doors leading to the rear garden. There is an inner hall with stone flooring, leading to the rest of the rooms. The lounge is of good proportions and is decorated tastefully, with curved character windows and boasts a multi-fuel stove as the focal point of the room. The former front door leads to the side aspect with a porch; ideal for coat and shoe storage.
There are two double bedrooms, one of which has a cast iron fireplace. The three piece shower room is modern and has a corner shower unit, low level flush WC and wash hand basin. The wall hung mirror has light and anti-mist.
Externally, you will find a private, low maintenance, south facing garden with areas of slate chippings, patio and artificial lawn. A fabulous feature to this property is the "Lodgette", a detached building (formerly a garage) with a double bedroom, built in wardrobes and a three piece modern bathroom with a Spa bath and over bath shower - perfect for visitors, older children or perhaps an independent suite for an elderly relative.
To the side aspect, you will find a useful utility outbuilding which has light, power and plumbing for a washing machine; perfect for your white goods and additional storage.
Entrance Porch - extends to 2.90 (extends to 9'6") -
Inner Hall - extends to 6.60 (extends to 21'7") -
Lounge - 4.20 x 3.20 (13'9" x 10'5") -
Kitchen Diner - 3.60 x 3.50 (11'9" x 11'5") -
Bedroom One - 3.30 x 3.90 (10'9" x 12'9") -
Bedroom Two - 2.20 x 2.70 (7'2" x 8'10") -
Shower Room - 1.90 x 1.70 (6'2" x 5'6") -
External Store/Utility - extends to 3.40 (extends to 11'1") -
"The Lodgette" -
Bedroom - 3.10 x 3.10 (10'2" x 10'2") -
En Suite Bathroom - 3.10 x 1.50 (10'2" x 4'11") -
Upon entering, you are welcomed into the modern shaker style kitchen diner, with built in appliances and characterful Belfast sink. This room is very naturally lit with the French doors leading to the rear garden. There is an inner hall with stone flooring, leading to the rest of the rooms. The lounge is of good proportions and is decorated tastefully, with curved character windows and boasts a multi-fuel stove as the focal point of the room. The former front door leads to the side aspect with a porch; ideal for coat and shoe storage.
There are two double bedrooms, one of which has a cast iron fireplace. The three piece shower room is modern and has a corner shower unit, low level flush WC and wash hand basin. The wall hung mirror has light and anti-mist.
Externally, you will find a private, low maintenance, south facing garden with areas of slate chippings, patio and artificial lawn. A fabulous feature to this property is the "Lodgette", a detached building (formerly a garage) with a double bedroom, built in wardrobes and a three piece modern bathroom with a Spa bath and over bath shower - perfect for visitors, older children or perhaps an independent suite for an elderly relative.
To the side aspect, you will find a useful utility outbuilding which has light, power and plumbing for a washing machine; perfect for your white goods and additional storage.
Entrance Porch - extends to 2.90 (extends to 9'6") -
Inner Hall - extends to 6.60 (extends to 21'7") -
Lounge - 4.20 x 3.20 (13'9" x 10'5") -
Kitchen Diner - 3.60 x 3.50 (11'9" x 11'5") -
Bedroom One - 3.30 x 3.90 (10'9" x 12'9") -
Bedroom Two - 2.20 x 2.70 (7'2" x 8'10") -
Shower Room - 1.90 x 1.70 (6'2" x 5'6") -
External Store/Utility - extends to 3.40 (extends to 11'1") -
"The Lodgette" -
Bedroom - 3.10 x 3.10 (10'2" x 10'2") -
En Suite Bathroom - 3.10 x 1.50 (10'2" x 4'11") -
Interested in this property?
Council tax
First listed
2 weeks agoEnergy Performance Certificate
Springfield Road, Ulverston
Marketed by
Corrie & Co - Ulverston 14 King Street Ulverston LA12 7DZPlacebuzz mortgage repayment calculator
Monthly repayment
The Est. Mortgage is for a 25 years repayment mortgage based on a 10% deposit and a 5.5% annual interest. It is only intended as a guide. Make sure you obtain accurate figures from your lender before committing to any mortgage. Your home may be repossessed if you do not keep up repayments on a mortgage.
Springfield Road, Ulverston - Streetview
DISCLAIMER: Property descriptions and related information displayed on this page are marketing materials provided by Corrie & Co - Ulverston. Placebuzz does not warrant or accept any responsibility for the accuracy or completeness of the property descriptions or related information provided here and they do not constitute property particulars. Please contact Corrie & Co - Ulverston for full details and further information.





