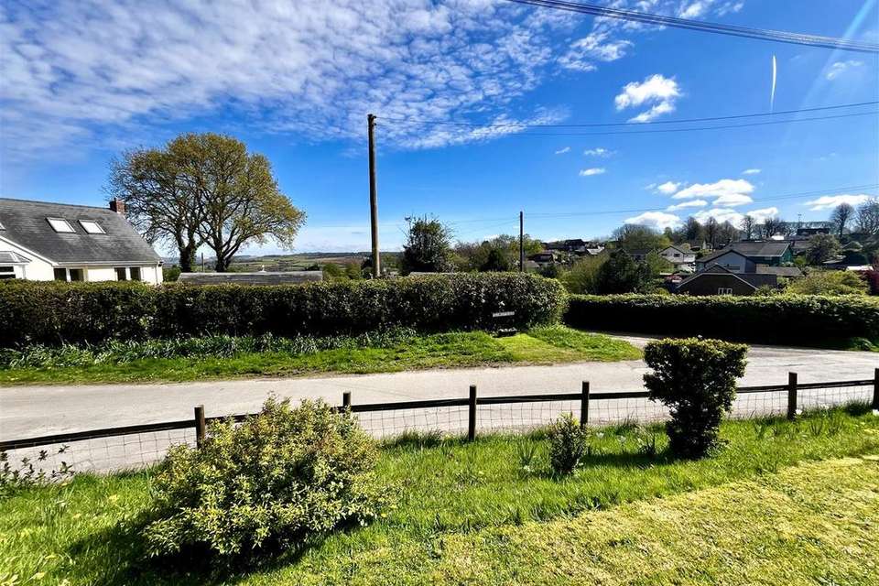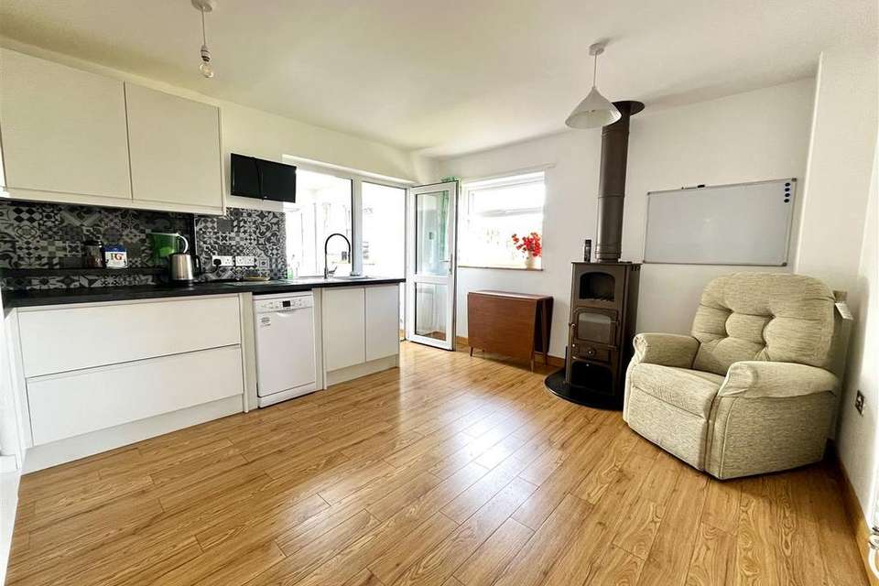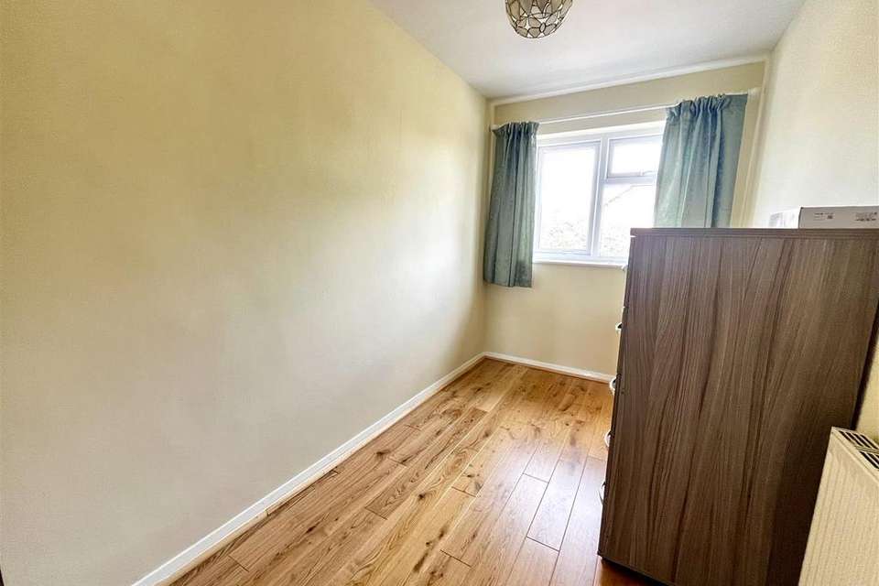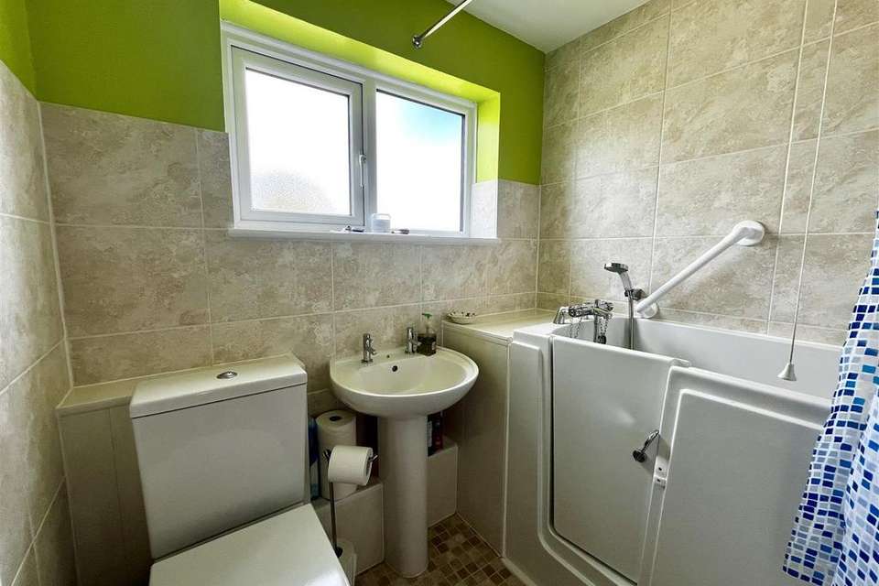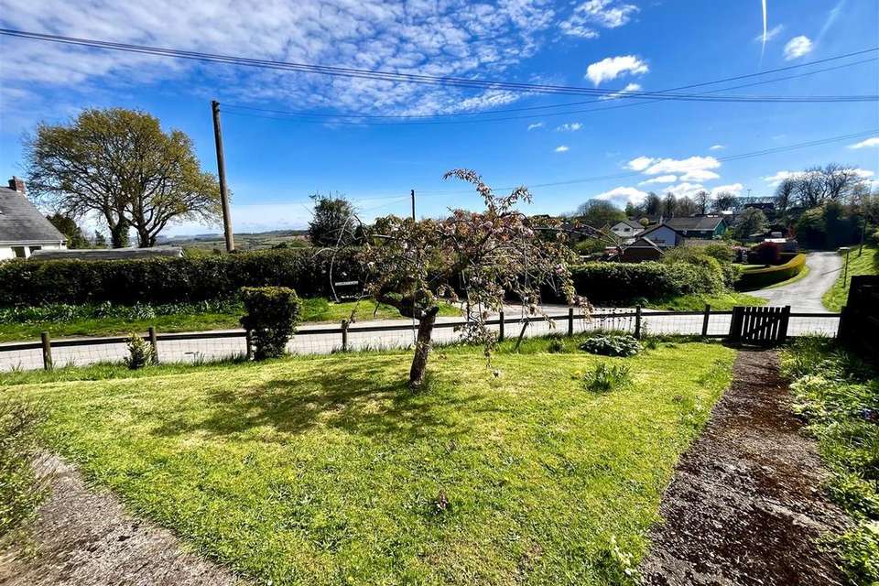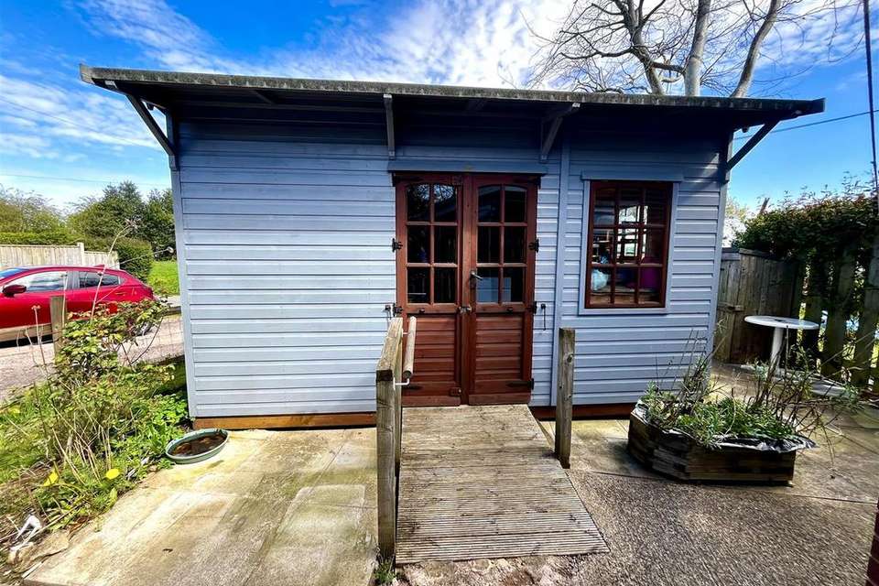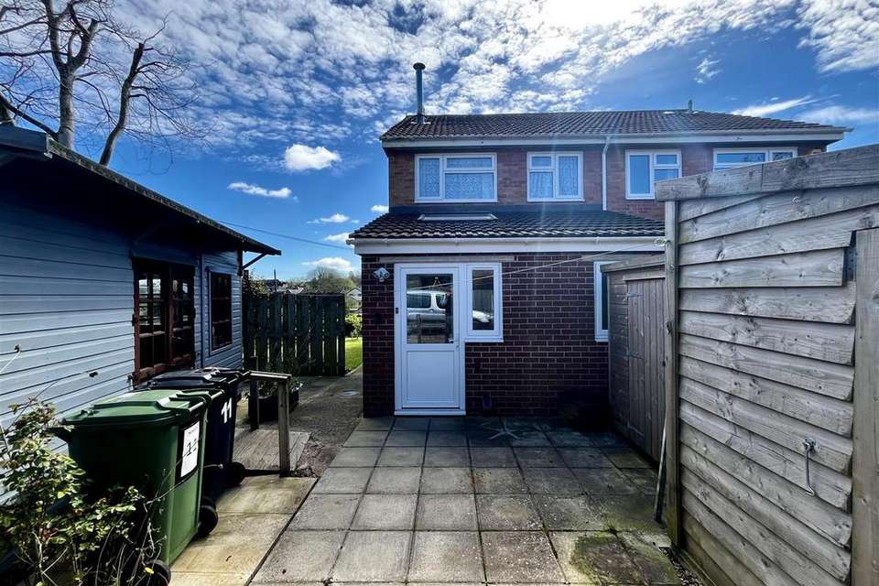3 bedroom semi-detached house for sale
Belmont Lane, Coleford GL16semi-detached house
bedrooms
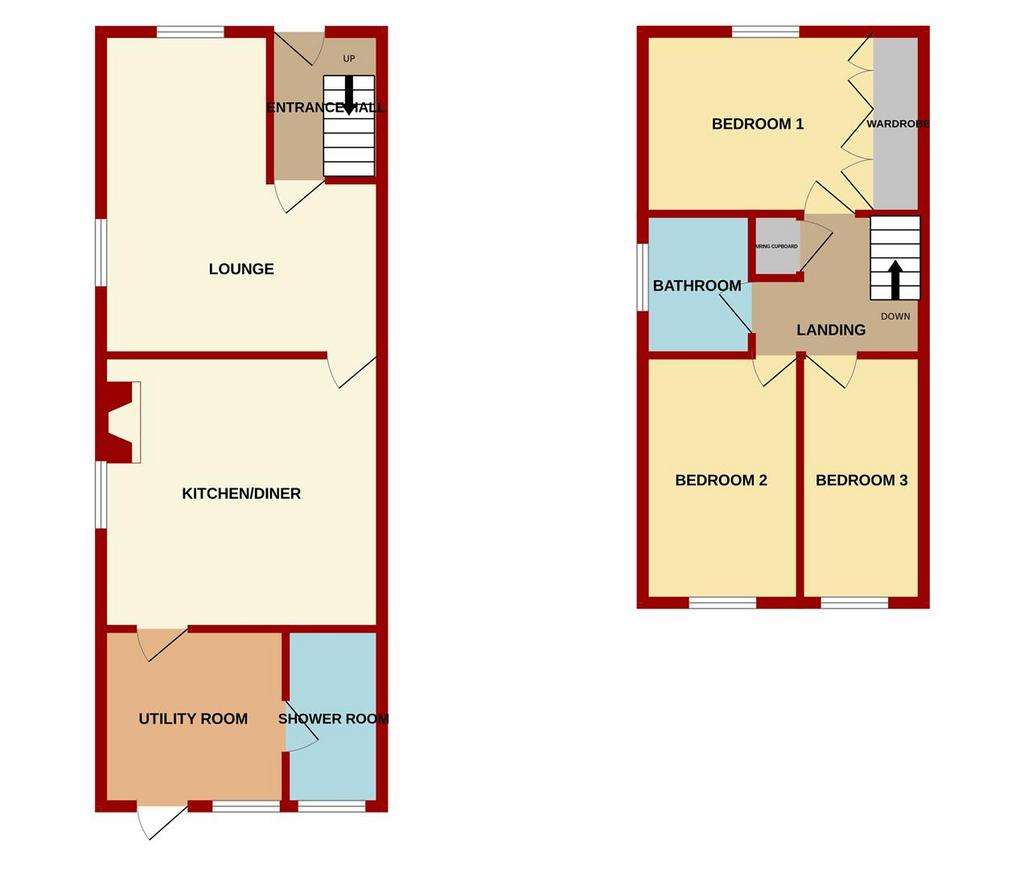
Property photos



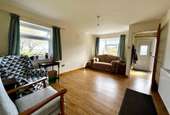
+11
Property description
A BEAUTIFUL THREE BEDROOM SEMI-DETACHED PROPERTY SITUATED ON THE EDGE OF THE POPULAR AND HIGHLY SOUGHT AFTER AREA OF BELMONT LANE, BERRY HILL. THE PROPERTY IS OCCUPYING STUNNING ELEVATED PLOT OVER VIEWS TOWARDS SURROUNDING COUNTRYSIDE, WRAP AROUND GARDENS, PARKING FOR TWO VEHICLES, LARGE DOWNSTAIRS LIVING SPACE, THREE GOOD SIZED BEDROOMS, TWO BATH/SHOWER ROOMS ALONG WITH SEVERAL OUTBUILDINGS AND BEING SOLD WITH NO ONWARD CHAIN.
Property is accessed via a partly glazed frosted door into:
Entrance Hallway - Radiator, power points, stairs to first floor landing. Access into:
Lounge - 3.30m x 4.75m (10'10 x 15'7) - Side and Front aspect UPVC double glazed window, radiator, power points, an opening gives access into:
Kitchen/Diner - 4.24m x 3.61m (13'11 x 11'10) - Side and rear aspect UPVC double glazed window, under stairs storage space, a range of wall, draw and base mounted units, stainless steel single drainer unit with mixer tap over, extractor fan, space for fridge freezer, space for dishwasher, wood burner with open oven/hot plate, power points, upright modern radiator, UPVC door gives access into:
Utility - 2.44m x 2.64m (8'0 x 8'8) - Side and rear aspect UPVC double glazed window, rear aspect UPVC double glazed door giving access out onto rear patio, double glazed Velux window, space for washer, space for dryer, space for fridge freezer, power points, radiator, a range of wall, draw and base mounted units.
Shower Room - 1.14m x 2.62m (3'9 x 8'7) - Walk in shower with rainfall shower overhead, extractor fan, sink with tap over, close coupled W.C, rear aspect UPVC double glazed frosted window, heated towel rail.
FROM THE ENTRANCE HALLWAY STAIRS GIVE ACCESS TO:
First Floor Landing - Power points, airing cupboard space housing Worcester boiler, loft access space with ladder (the loft is boarded providing ample storage space).
Bedroom 1 - 2.72m x 3.30m (8'11 x 10'10) - Front aspect UPVC double glazed window, radiator, power points, several large wardrobe spaces.
Bedroom 2 - 2.31m x 3.68m (7'7 x 12'1) - Rear aspect UPVC double glazed window, radiator, power points.
Bedroom 3 - 1.80m x 3.71m (5'11 x 12'2) - Rear aspect UPVC double glazed window, radiator, power points.
Bathroom - 1.91m x 1.45m (6'3 x 4'9) - Walk in bath with shower head over, close coupled W.C, sink with tap over, side aspect UPVC double glazed frosted window, upright modern heated towel rail.
Outside - From the front of the property there is a wrap around laid to lawn garden with pathway leading to the front door and several flower borders and fruit trees, surrounded by fencing.
To the rear of the property a low maintenance patioed garden with two sheds, alarmed insulated outside workshop with power & lighting and front and side aspect wooden windows.
Integral hard standing at the rear of the property provides two parking spaces.
Services - Mains water, electric, drainage and gas.
Water Rates - Severn Trent - Metered water supply
Local Authority - Council Tax Band: B
Forest of Dean District Council, Council Offices, High Street, Coleford, Glos. GL16 8HG.
Tenure - Freehold.
Viewing - Strictly through the Owners Selling Agent, Steve Gooch, who will be delighted to escort interested applicants to view if required. Office Opening Hours 8.30am - 7.00pm Monday to Friday, 9.00am - 5.30pm Saturday.
Directions - From the Coleford office proceed to the traffic lights turning left onto Bank Street continue along taking the second turning right signposted to Berry Hill. Upon reaching the cross roads continue straight over turning right into Coverham Road, At the end of the road turn left, take the second turning right onto Belmont lane where the property can be found after a short distance on the left hand side.
Property Surveys - Qualified Chartered Surveyors (with over 20 years experience) available to undertake surveys (to include Mortgage Surveys/RICS Housebuyers Reports/Full Structural Surveys)
Property is accessed via a partly glazed frosted door into:
Entrance Hallway - Radiator, power points, stairs to first floor landing. Access into:
Lounge - 3.30m x 4.75m (10'10 x 15'7) - Side and Front aspect UPVC double glazed window, radiator, power points, an opening gives access into:
Kitchen/Diner - 4.24m x 3.61m (13'11 x 11'10) - Side and rear aspect UPVC double glazed window, under stairs storage space, a range of wall, draw and base mounted units, stainless steel single drainer unit with mixer tap over, extractor fan, space for fridge freezer, space for dishwasher, wood burner with open oven/hot plate, power points, upright modern radiator, UPVC door gives access into:
Utility - 2.44m x 2.64m (8'0 x 8'8) - Side and rear aspect UPVC double glazed window, rear aspect UPVC double glazed door giving access out onto rear patio, double glazed Velux window, space for washer, space for dryer, space for fridge freezer, power points, radiator, a range of wall, draw and base mounted units.
Shower Room - 1.14m x 2.62m (3'9 x 8'7) - Walk in shower with rainfall shower overhead, extractor fan, sink with tap over, close coupled W.C, rear aspect UPVC double glazed frosted window, heated towel rail.
FROM THE ENTRANCE HALLWAY STAIRS GIVE ACCESS TO:
First Floor Landing - Power points, airing cupboard space housing Worcester boiler, loft access space with ladder (the loft is boarded providing ample storage space).
Bedroom 1 - 2.72m x 3.30m (8'11 x 10'10) - Front aspect UPVC double glazed window, radiator, power points, several large wardrobe spaces.
Bedroom 2 - 2.31m x 3.68m (7'7 x 12'1) - Rear aspect UPVC double glazed window, radiator, power points.
Bedroom 3 - 1.80m x 3.71m (5'11 x 12'2) - Rear aspect UPVC double glazed window, radiator, power points.
Bathroom - 1.91m x 1.45m (6'3 x 4'9) - Walk in bath with shower head over, close coupled W.C, sink with tap over, side aspect UPVC double glazed frosted window, upright modern heated towel rail.
Outside - From the front of the property there is a wrap around laid to lawn garden with pathway leading to the front door and several flower borders and fruit trees, surrounded by fencing.
To the rear of the property a low maintenance patioed garden with two sheds, alarmed insulated outside workshop with power & lighting and front and side aspect wooden windows.
Integral hard standing at the rear of the property provides two parking spaces.
Services - Mains water, electric, drainage and gas.
Water Rates - Severn Trent - Metered water supply
Local Authority - Council Tax Band: B
Forest of Dean District Council, Council Offices, High Street, Coleford, Glos. GL16 8HG.
Tenure - Freehold.
Viewing - Strictly through the Owners Selling Agent, Steve Gooch, who will be delighted to escort interested applicants to view if required. Office Opening Hours 8.30am - 7.00pm Monday to Friday, 9.00am - 5.30pm Saturday.
Directions - From the Coleford office proceed to the traffic lights turning left onto Bank Street continue along taking the second turning right signposted to Berry Hill. Upon reaching the cross roads continue straight over turning right into Coverham Road, At the end of the road turn left, take the second turning right onto Belmont lane where the property can be found after a short distance on the left hand side.
Property Surveys - Qualified Chartered Surveyors (with over 20 years experience) available to undertake surveys (to include Mortgage Surveys/RICS Housebuyers Reports/Full Structural Surveys)
Interested in this property?
Council tax
First listed
2 weeks agoBelmont Lane, Coleford GL16
Marketed by
Steve Gooch Estate Agent - Coleford 1 High Street Coleford, Gloucestershire GL16 8HAPlacebuzz mortgage repayment calculator
Monthly repayment
The Est. Mortgage is for a 25 years repayment mortgage based on a 10% deposit and a 5.5% annual interest. It is only intended as a guide. Make sure you obtain accurate figures from your lender before committing to any mortgage. Your home may be repossessed if you do not keep up repayments on a mortgage.
Belmont Lane, Coleford GL16 - Streetview
DISCLAIMER: Property descriptions and related information displayed on this page are marketing materials provided by Steve Gooch Estate Agent - Coleford. Placebuzz does not warrant or accept any responsibility for the accuracy or completeness of the property descriptions or related information provided here and they do not constitute property particulars. Please contact Steve Gooch Estate Agent - Coleford for full details and further information.


