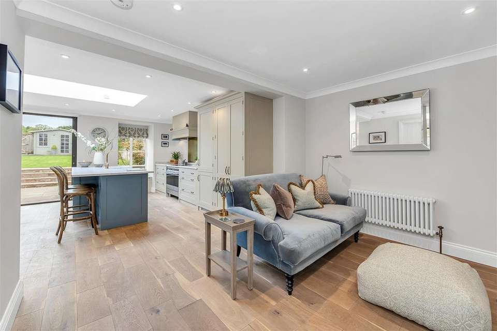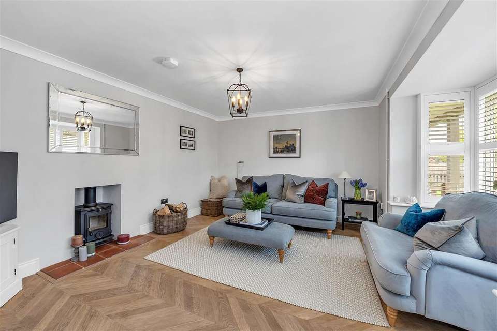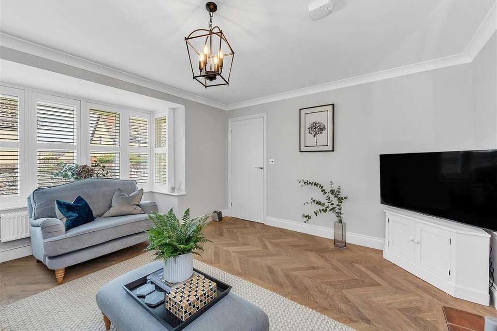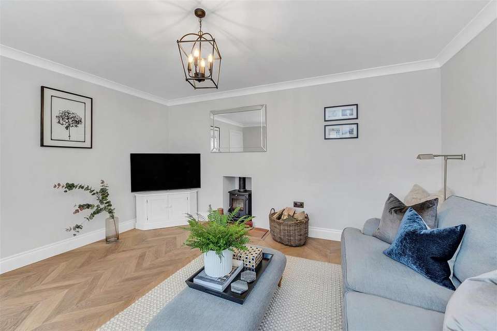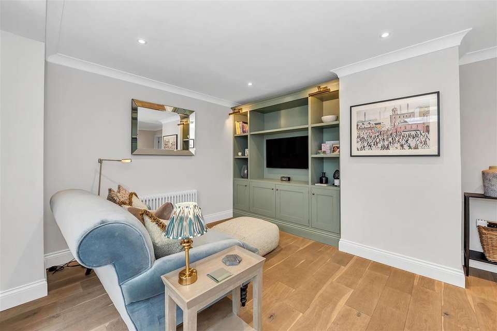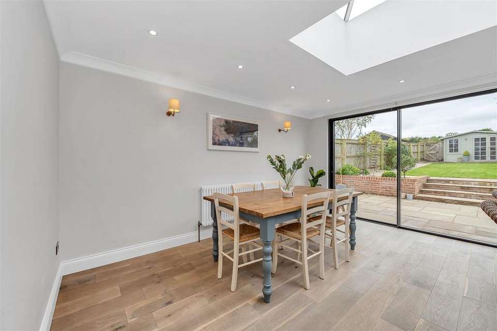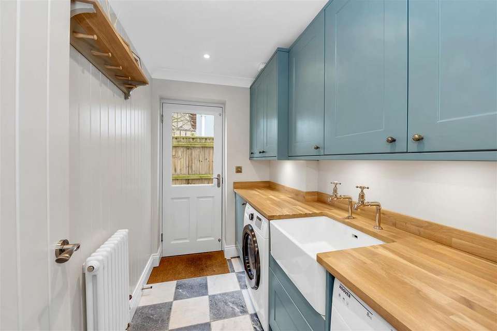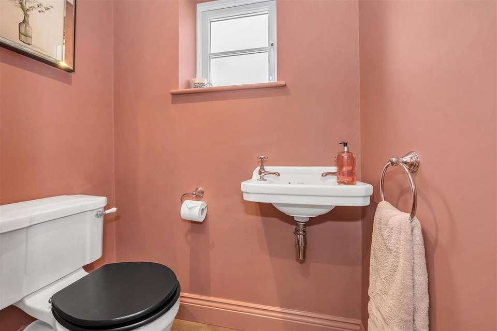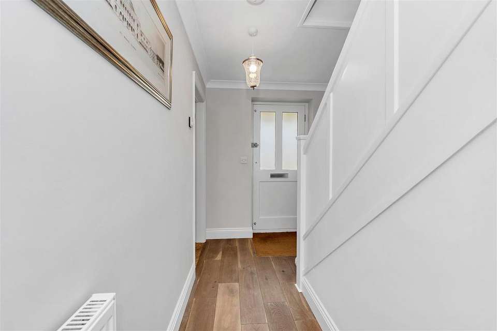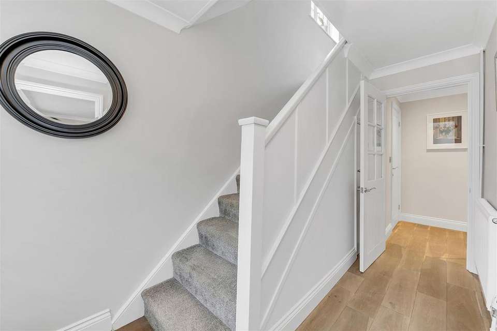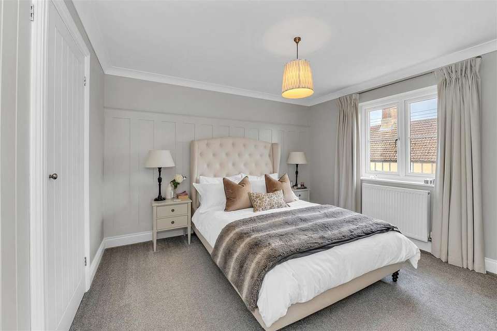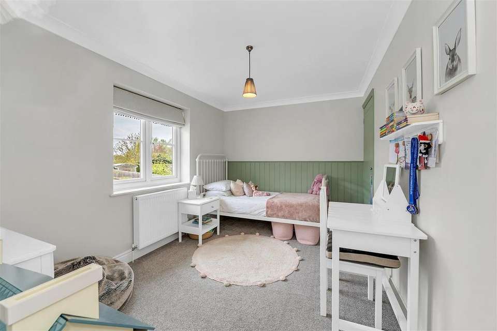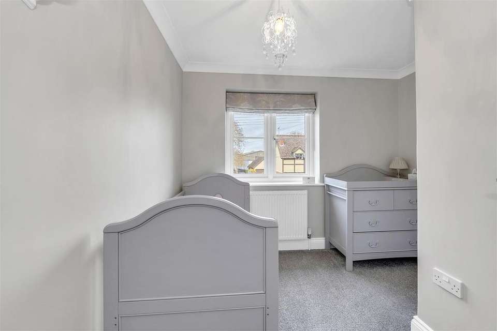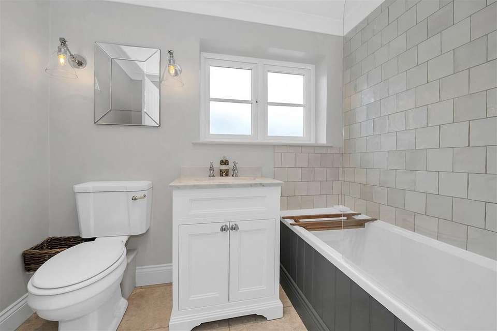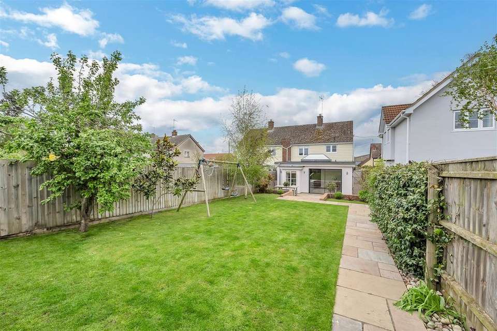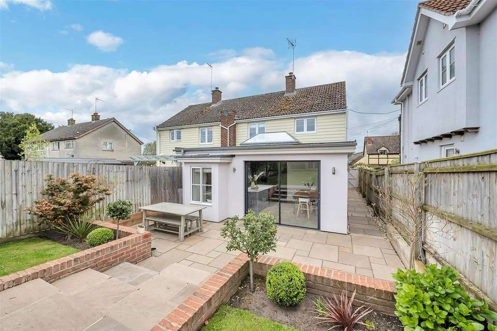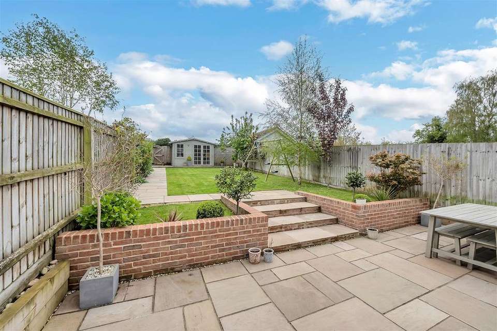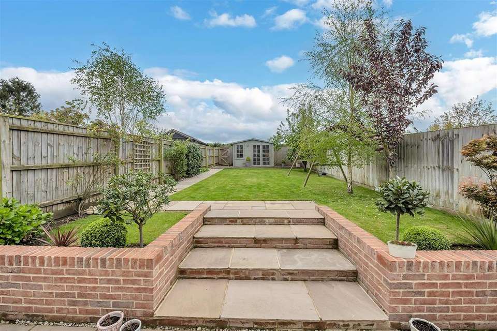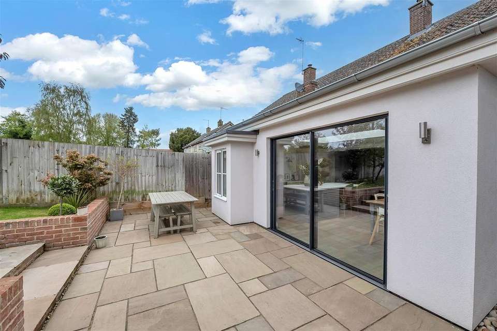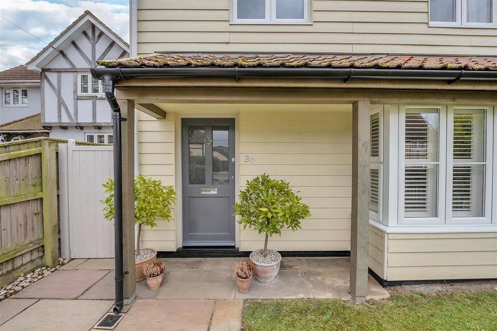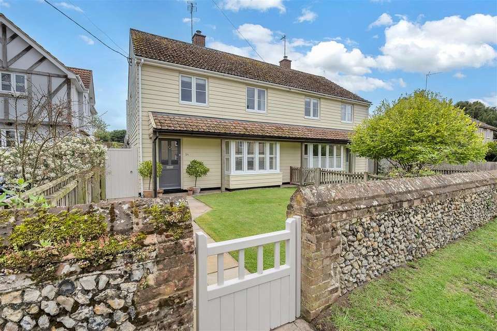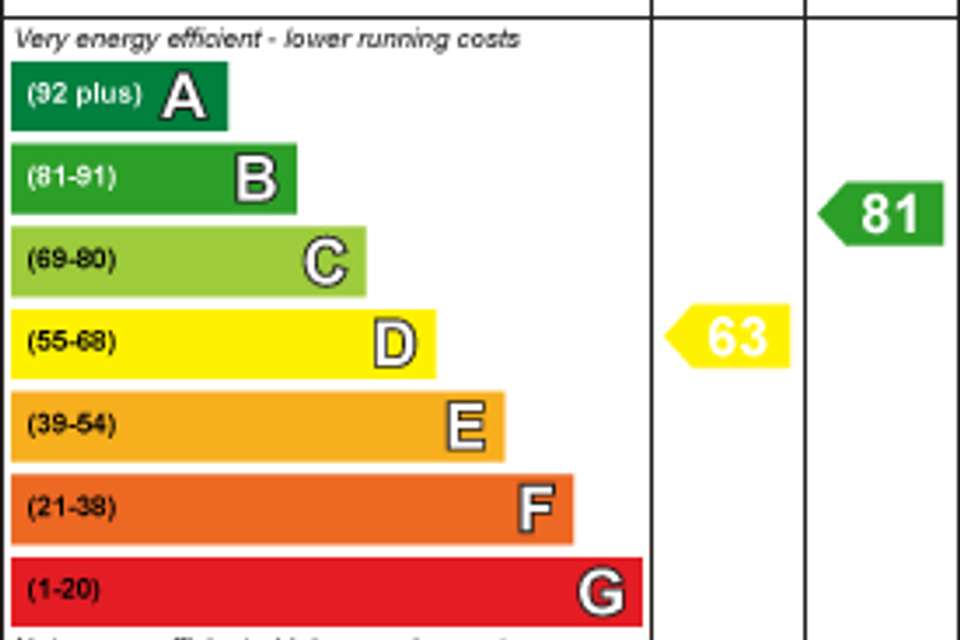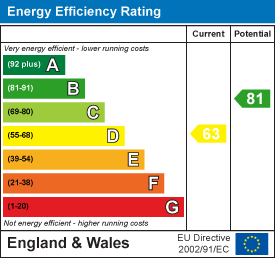3 bedroom semi-detached house for sale
The Street, Cavenhamsemi-detached house
bedrooms
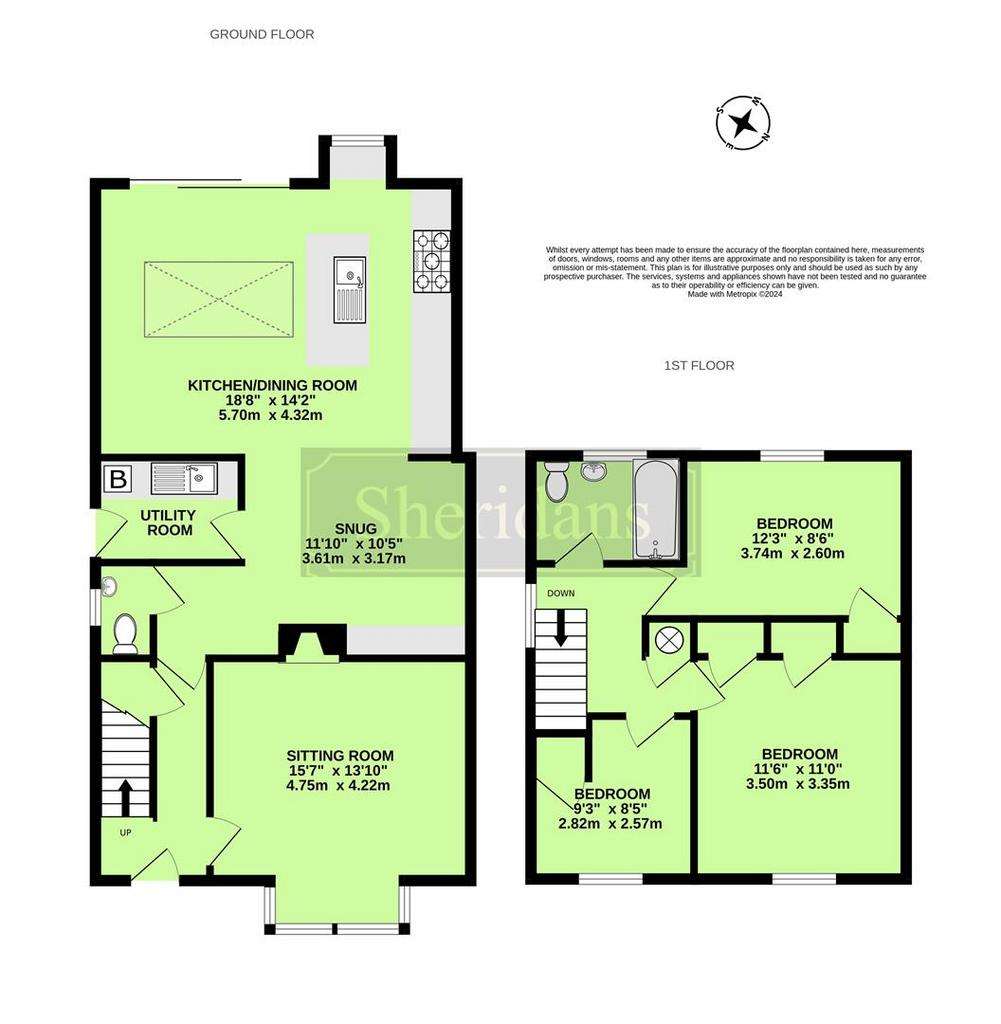
Property photos

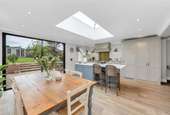
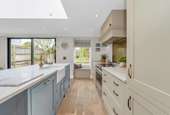
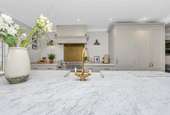
+23
Property description
A captivating semi-detached property nestled in the heart of an idyllic village.
As you step through the front gate, you're greeted by a meticulously maintained front garden.
Upon entering, you're welcomed into a warm and inviting hallway, a convenient cloakroom offers practicality for guests and residents.
The heart of this home lies in its recently extended open-plan kitchen, dining, and snug room: an inviting space flooded with natural light due to the roof lantern overhead and sliding doors that seamlessly connect indoor and outdoor living. The modern kitchen boasts sleek fixtures, marble work tops, integrated appliances and ample storage. Engineered oak flooring flows effortlessly throughout the ground floor, enhancing the sense of elegance. For added convenience, a utility room with access to a side passage provides functionality. The living room is centered around a wood burner, a perfect retreat for chilly evenings.
Ascending the stairs, you'll find the master bedroom, complete with built-in storage solutions, offering a serene sanctuary to unwind. Two additional bedrooms provide versatility for guests, children, or home office space, catering to a variety of lifestyles. The family bathroom is beautifully appointed, featuring a sink, WC and a shower over the bath.
Stepping outside, the recently landscaped garden awaits, boasting a harmonious blend of paving, oak sleepers and lush laid lawn, an oasis of tranquility where outdoor entertaining and alfresco dining are a delight. Private parking for up to three cars at the rear of the property ensures convenience and security for residents and visitors alike.
Immaculately presented and thoughtfully designed, this property represents a rare blend of character and contemporary living, ready to welcome you home.
Outside - To the front are lawned gardens and an enclosed rear garden mostly laid to lawn with stone terracing. A shared driveway leads to an area of parking for up to three cars.
Location - The property is set back from the quiet road which runs through the village and is only a stones throw away from the centre of the village and its village playing field.
Cavenham is a charming, unspolit farming village providing excellent access to the A14 dual carriageway linking to the Cathedral town of Bury St Edmunds only 8 miles away and the City of Cambridge is 24 miles. A branch line rail link to Kings Cross Station is available at Kennett within 5 miles.
Directions - When entering Cavenham from the direction of Bury St Edmunds, proceed into the village where the property will be found on the left-hand side.
Services - Mains electricity, water and drainage are connected. Council tax band: B. EPC Rating: D.
As you step through the front gate, you're greeted by a meticulously maintained front garden.
Upon entering, you're welcomed into a warm and inviting hallway, a convenient cloakroom offers practicality for guests and residents.
The heart of this home lies in its recently extended open-plan kitchen, dining, and snug room: an inviting space flooded with natural light due to the roof lantern overhead and sliding doors that seamlessly connect indoor and outdoor living. The modern kitchen boasts sleek fixtures, marble work tops, integrated appliances and ample storage. Engineered oak flooring flows effortlessly throughout the ground floor, enhancing the sense of elegance. For added convenience, a utility room with access to a side passage provides functionality. The living room is centered around a wood burner, a perfect retreat for chilly evenings.
Ascending the stairs, you'll find the master bedroom, complete with built-in storage solutions, offering a serene sanctuary to unwind. Two additional bedrooms provide versatility for guests, children, or home office space, catering to a variety of lifestyles. The family bathroom is beautifully appointed, featuring a sink, WC and a shower over the bath.
Stepping outside, the recently landscaped garden awaits, boasting a harmonious blend of paving, oak sleepers and lush laid lawn, an oasis of tranquility where outdoor entertaining and alfresco dining are a delight. Private parking for up to three cars at the rear of the property ensures convenience and security for residents and visitors alike.
Immaculately presented and thoughtfully designed, this property represents a rare blend of character and contemporary living, ready to welcome you home.
Outside - To the front are lawned gardens and an enclosed rear garden mostly laid to lawn with stone terracing. A shared driveway leads to an area of parking for up to three cars.
Location - The property is set back from the quiet road which runs through the village and is only a stones throw away from the centre of the village and its village playing field.
Cavenham is a charming, unspolit farming village providing excellent access to the A14 dual carriageway linking to the Cathedral town of Bury St Edmunds only 8 miles away and the City of Cambridge is 24 miles. A branch line rail link to Kings Cross Station is available at Kennett within 5 miles.
Directions - When entering Cavenham from the direction of Bury St Edmunds, proceed into the village where the property will be found on the left-hand side.
Services - Mains electricity, water and drainage are connected. Council tax band: B. EPC Rating: D.
Interested in this property?
Council tax
First listed
2 weeks agoEnergy Performance Certificate
The Street, Cavenham
Marketed by
Sheridans - Bury St Edmunds 19 Langton Place Bury St. Edmunds IP33 1NEPlacebuzz mortgage repayment calculator
Monthly repayment
The Est. Mortgage is for a 25 years repayment mortgage based on a 10% deposit and a 5.5% annual interest. It is only intended as a guide. Make sure you obtain accurate figures from your lender before committing to any mortgage. Your home may be repossessed if you do not keep up repayments on a mortgage.
The Street, Cavenham - Streetview
DISCLAIMER: Property descriptions and related information displayed on this page are marketing materials provided by Sheridans - Bury St Edmunds. Placebuzz does not warrant or accept any responsibility for the accuracy or completeness of the property descriptions or related information provided here and they do not constitute property particulars. Please contact Sheridans - Bury St Edmunds for full details and further information.





