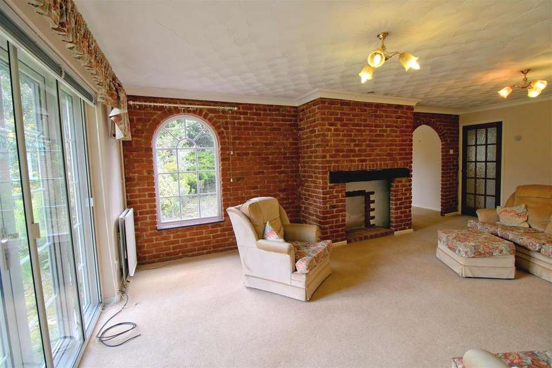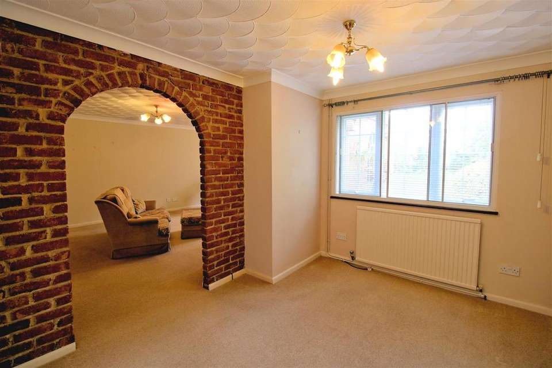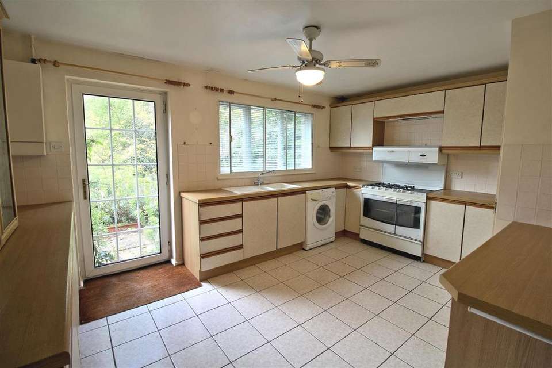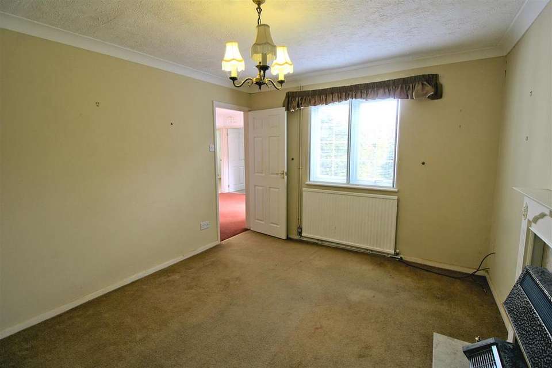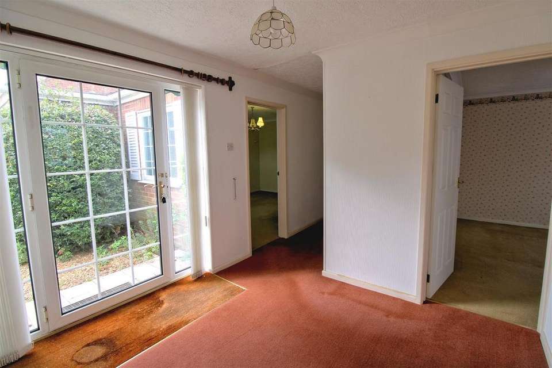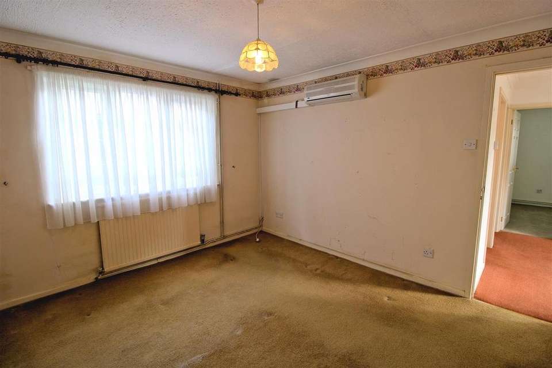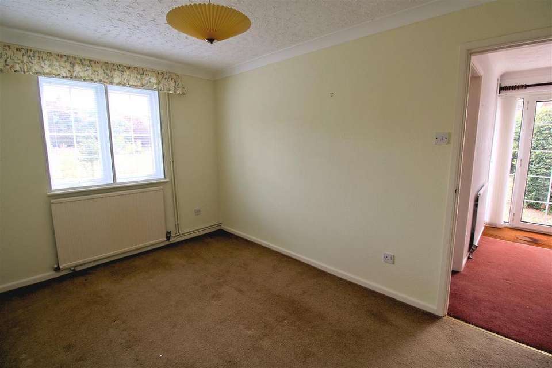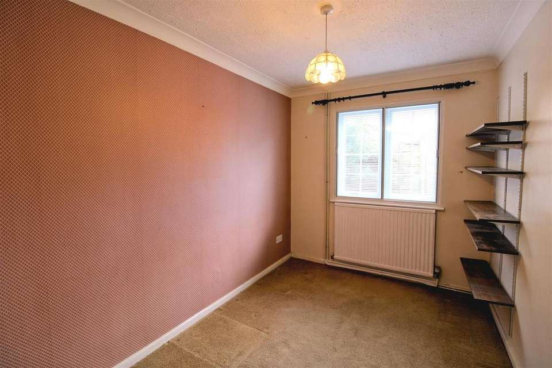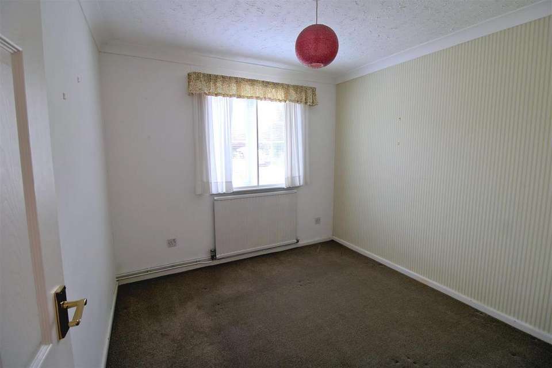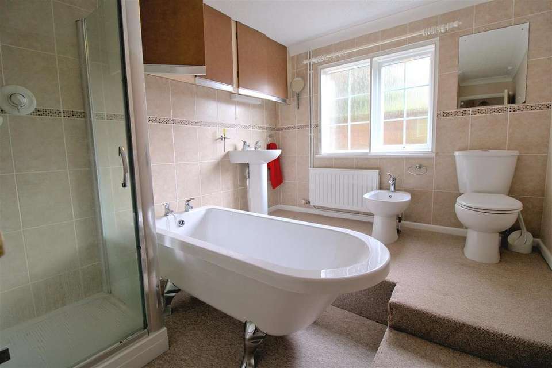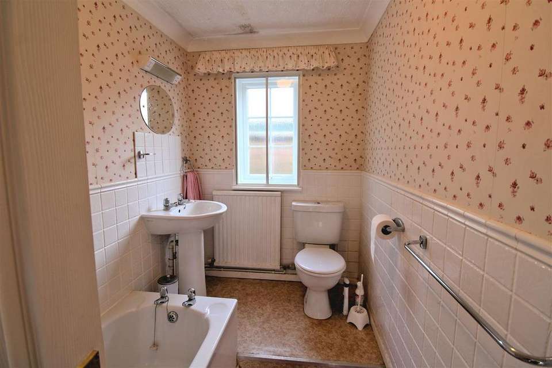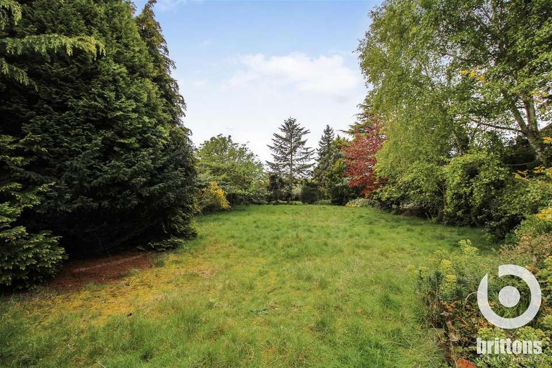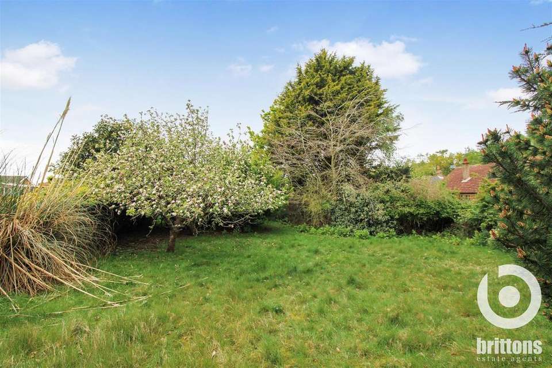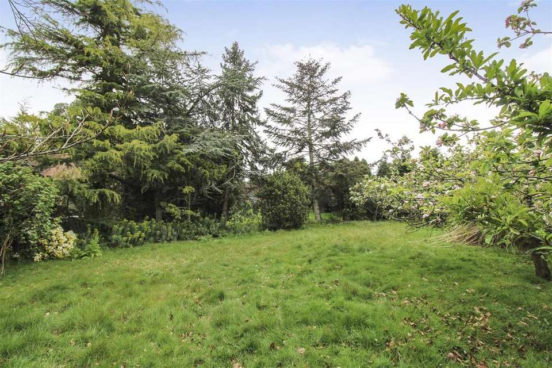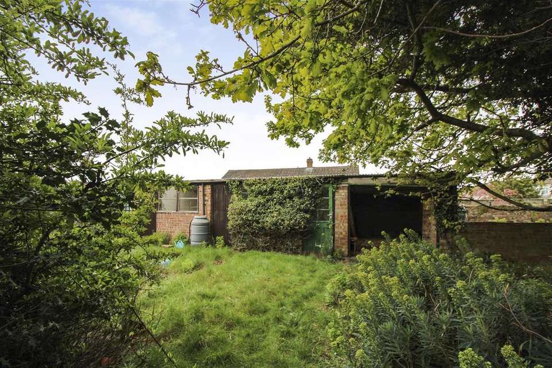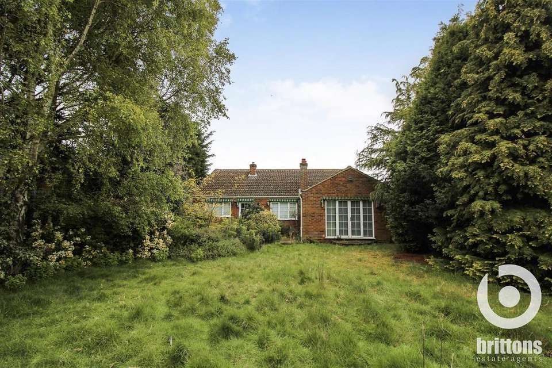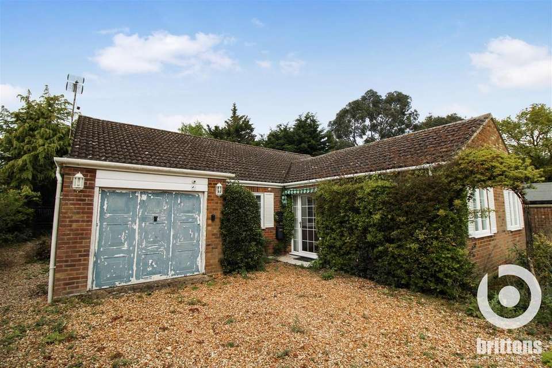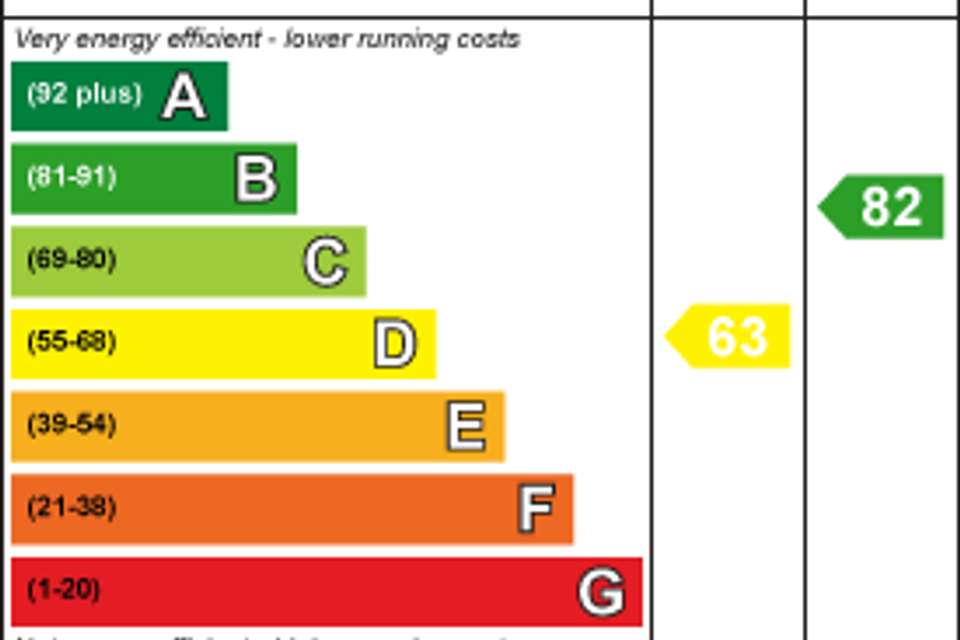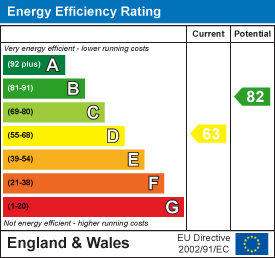4 bedroom detached bungalow for sale
Pansey Drive, Dersinghambungalow
bedrooms
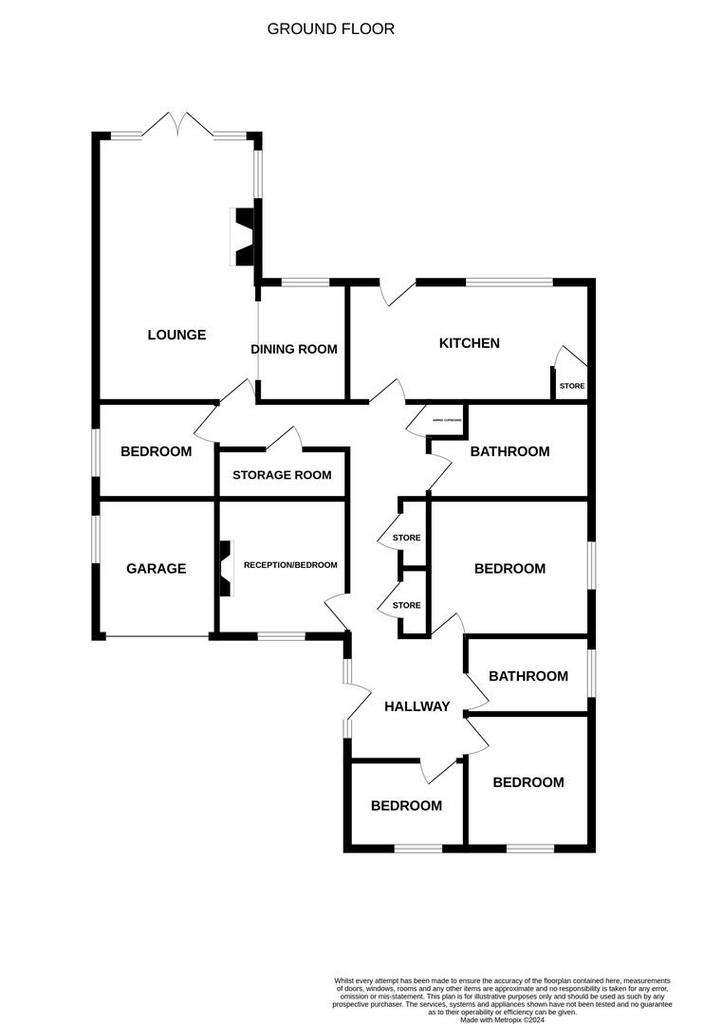
Property photos

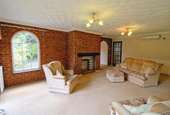
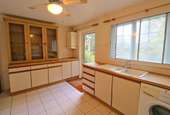
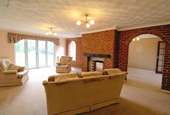
+18
Property description
*Being Sold via Secure Sale online bidding. Terms & Conditions apply. Starting Bid £405,000* Welcome to Pansey Drive, Dersingham - a charming village location perfect for those seeking a tranquil lifestyle. This detached bungalow offers ample space with 3 reception rooms and 4 bedrooms, providing plenty of room for a growing family. Situated on a generous plot, this property boasts parking for multiple vehicles, ensuring convenience for you and your guests. Although in need of renovation, this bungalow presents an exciting opportunity to create your dream family home. Imagine the possibilities of designing and renovating this property to suit your personal style and needs. With its ideal village location, you'll enjoy the peace and quiet of rural living while still being within reach of local amenities. Whether you're looking to relax in the spacious garden or explore the nearby countryside, this property offers a wonderful canvas for you to make your mark. Don't miss out on the chance to transform this bungalow into a stunning family home in the heart of Dersingham. Embrace the potential and create a space that truly reflects your vision and lifestyle.
FOUR/FIVE BEDROOM DETACHED BUNGALOW WITH GARAGE & DRIVEWAY IN NEED OF REFURBISHMENT - NO UPWARD CHAIN
Hallway - 8.76m x 2.49m max (28'9 x 8'2 max) - Radiator. Two large storage cupboards.
Lounge - 6.83m x 4.32m (22'5 x 14'2) - Spacious. Dual aspect. Decorative brick fireplace. Three radiators. French doors to rear garden.
Dining Area - 3.33m x 2.97m (10'11 x 9'9) - Radiator. Decorative archway leading to lounge. Window to rear aspect.
Kitchen - 4.60m x 3.38m (15'1 x 11'1) - Range of wall, base and drawer units with worktops over. Integrated fridge and freezer. Range cooker. Space for washing machine. Tiled floor. Radiator. Window to rear garden.
Reception Room/Bedroom 5 - 4.22m x 3.33m (13'10 x 10'11) - Fitted fire surround. Radiator. Window to front aspect.
Inner Hallway - 4.72m x 0.76m (15'6 x 2'6) - Storage cupboard (8'11 x 4'4)
Bedroom 1 - 3.68m x 3.40m (12'1 x 11'2) - Radiator. Air conditioning unit.
Bedroom 2 - 3.30m x 2.36m (10'10 x 7'9) - Radiator. Window to side aspect.
Bedroom 3 - 3.89m x 2.72m (12'9 x 8'11) - Radiator. Window to front aspect.
Bedroom 4 - 2.95m x 2.79m (9'8 x 9'2) - Radiator. Window to front aspect.
Bathroom - 3.61m max x 2.62m (11'10 max x 8'7) - Five piece suite comprising shower cubicle with Thermostatic shower, Freestanding bath, wash hand basin, bidet and w.c. Two radiators. Window to side aspect.
Bathroom 2 - 2.77m x 1.60m (9'1 x 5'3) - Three piece suite comprising bath, wash hand basin and w.c. Radiator. Window to side aspect.
Garage -
Front Garden - Ample parking for multiple vehicles.
Rear Garden - Very generous mature garden with a variety of trees, shrubs and plants. Multiple storage sheds.
SECONDARY GLAZING
FOUR/FIVE BEDROOM DETACHED BUNGALOW WITH GARAGE & DRIVEWAY IN NEED OF REFURBISHMENT - NO UPWARD CHAIN
Hallway - 8.76m x 2.49m max (28'9 x 8'2 max) - Radiator. Two large storage cupboards.
Lounge - 6.83m x 4.32m (22'5 x 14'2) - Spacious. Dual aspect. Decorative brick fireplace. Three radiators. French doors to rear garden.
Dining Area - 3.33m x 2.97m (10'11 x 9'9) - Radiator. Decorative archway leading to lounge. Window to rear aspect.
Kitchen - 4.60m x 3.38m (15'1 x 11'1) - Range of wall, base and drawer units with worktops over. Integrated fridge and freezer. Range cooker. Space for washing machine. Tiled floor. Radiator. Window to rear garden.
Reception Room/Bedroom 5 - 4.22m x 3.33m (13'10 x 10'11) - Fitted fire surround. Radiator. Window to front aspect.
Inner Hallway - 4.72m x 0.76m (15'6 x 2'6) - Storage cupboard (8'11 x 4'4)
Bedroom 1 - 3.68m x 3.40m (12'1 x 11'2) - Radiator. Air conditioning unit.
Bedroom 2 - 3.30m x 2.36m (10'10 x 7'9) - Radiator. Window to side aspect.
Bedroom 3 - 3.89m x 2.72m (12'9 x 8'11) - Radiator. Window to front aspect.
Bedroom 4 - 2.95m x 2.79m (9'8 x 9'2) - Radiator. Window to front aspect.
Bathroom - 3.61m max x 2.62m (11'10 max x 8'7) - Five piece suite comprising shower cubicle with Thermostatic shower, Freestanding bath, wash hand basin, bidet and w.c. Two radiators. Window to side aspect.
Bathroom 2 - 2.77m x 1.60m (9'1 x 5'3) - Three piece suite comprising bath, wash hand basin and w.c. Radiator. Window to side aspect.
Garage -
Front Garden - Ample parking for multiple vehicles.
Rear Garden - Very generous mature garden with a variety of trees, shrubs and plants. Multiple storage sheds.
SECONDARY GLAZING
Interested in this property?
Council tax
First listed
3 weeks agoEnergy Performance Certificate
Pansey Drive, Dersingham
Marketed by
Brittons Estate Agents - Kings Lynn Sales 27-28 Tuesday Market Place Kings Lynn, Norfolk PE30 1JJPlacebuzz mortgage repayment calculator
Monthly repayment
The Est. Mortgage is for a 25 years repayment mortgage based on a 10% deposit and a 5.5% annual interest. It is only intended as a guide. Make sure you obtain accurate figures from your lender before committing to any mortgage. Your home may be repossessed if you do not keep up repayments on a mortgage.
Pansey Drive, Dersingham - Streetview
DISCLAIMER: Property descriptions and related information displayed on this page are marketing materials provided by Brittons Estate Agents - Kings Lynn Sales. Placebuzz does not warrant or accept any responsibility for the accuracy or completeness of the property descriptions or related information provided here and they do not constitute property particulars. Please contact Brittons Estate Agents - Kings Lynn Sales for full details and further information.





