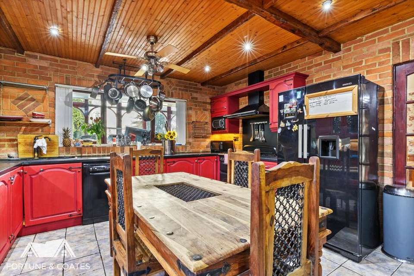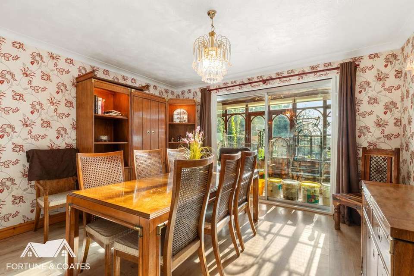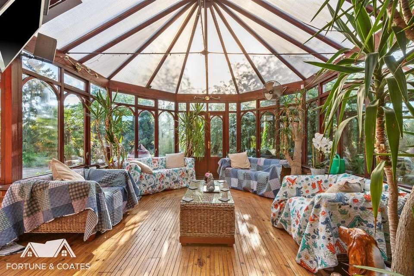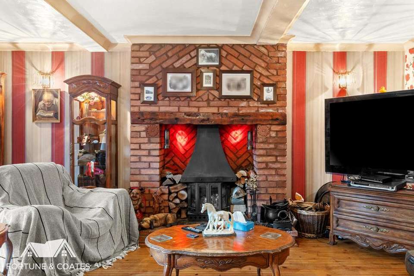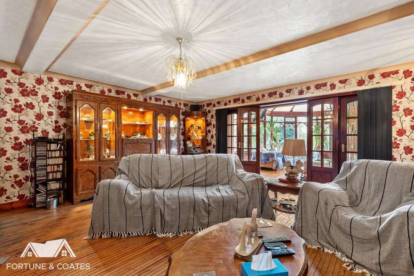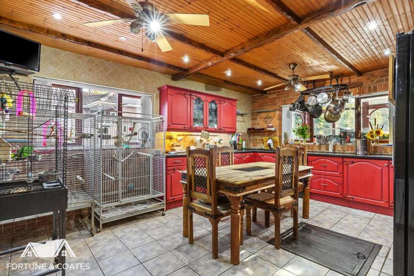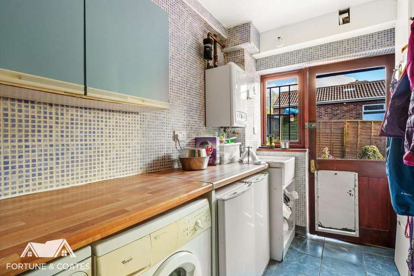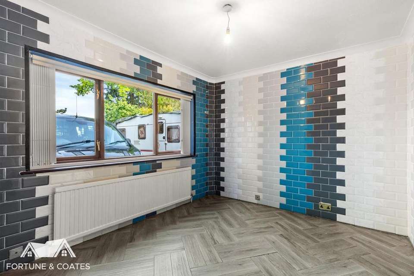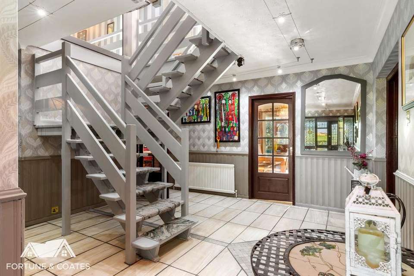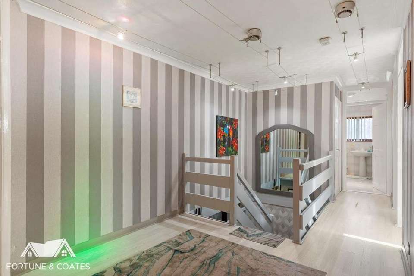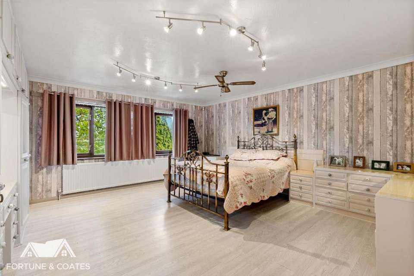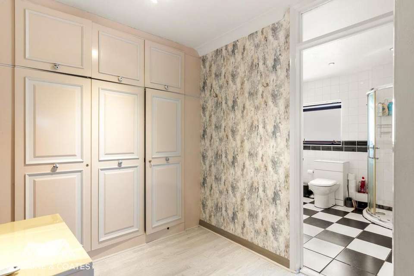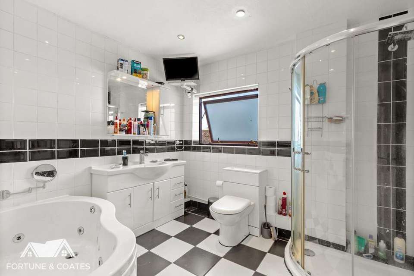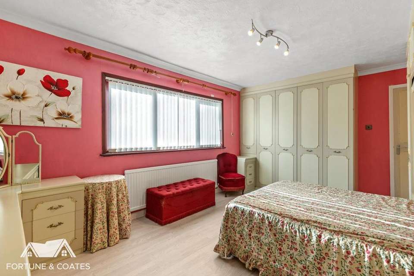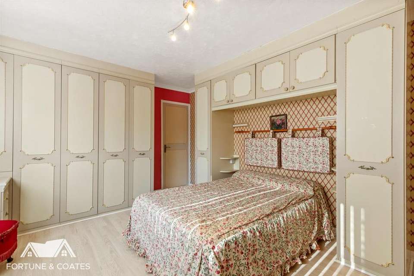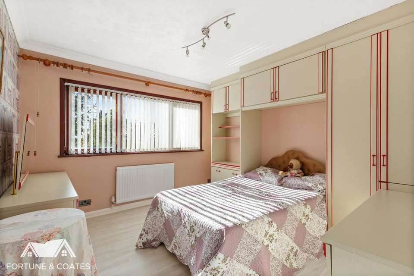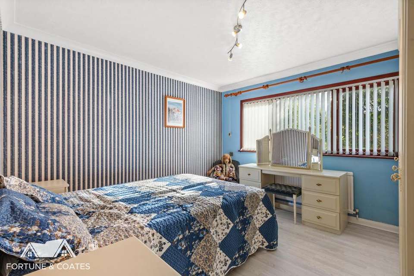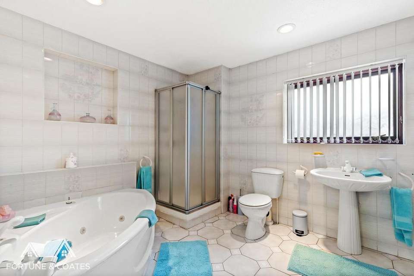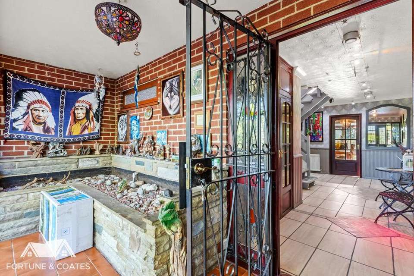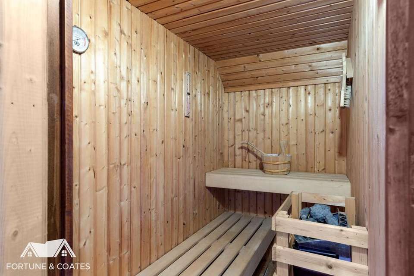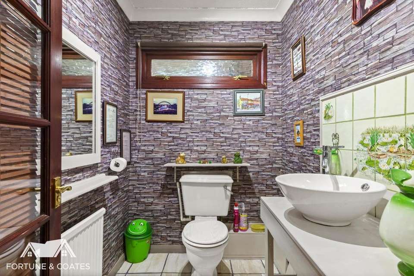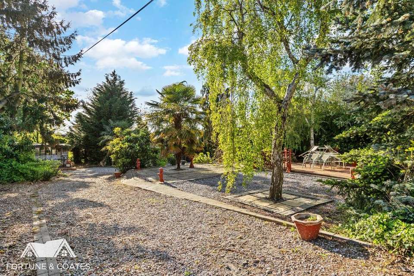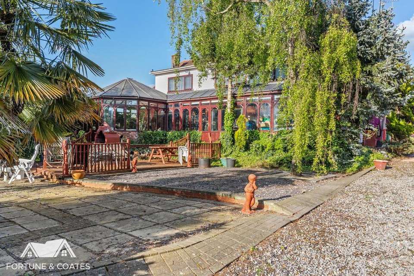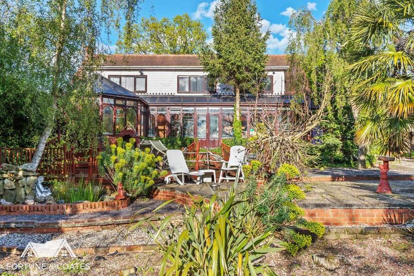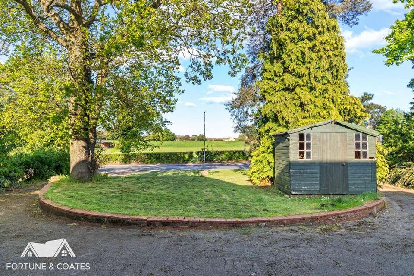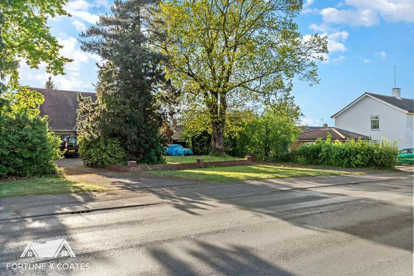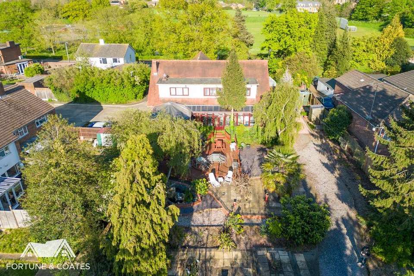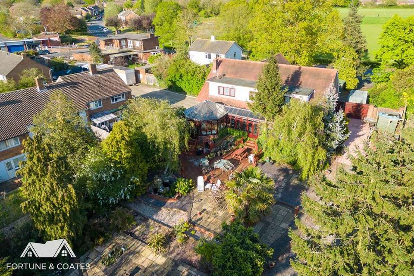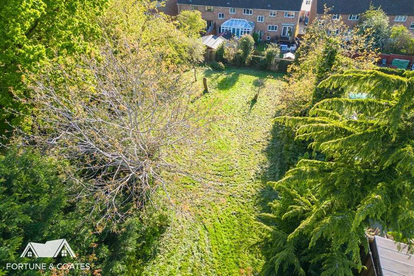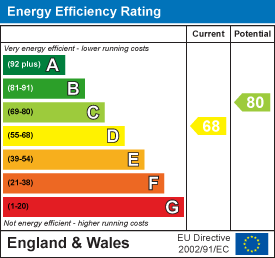4 bedroom detached house for sale
Harberts Road, Harlowdetached house
bedrooms
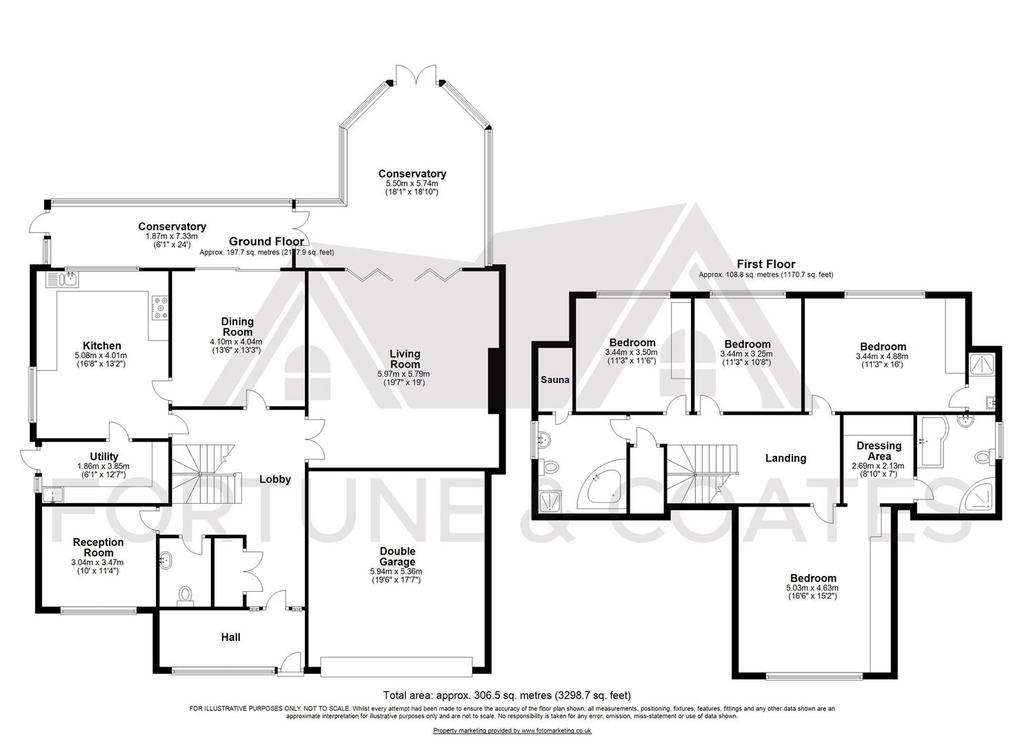
Property photos

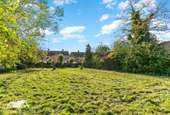
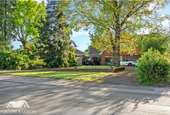
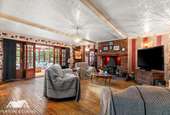
+31
Property description
Guide Price £700,000-£750,000
Fortune and Coates are excited to offer to the market this unique four bedroom detached family home situated in the popular and sought after Harberts Road, Harlow which is within close proximity of local schools, shops, Harlow Town, Princess Alexandra Hospital, Harlow Town Train station with direct links to London and Cambridge and within easy reach of The M11. This unusual accommodation hosts plentiful reception rooms and copious amounts of space and comprises a quirky and inviting entrance porch that leads into the lobby with cloakroom/W.C, storage cupboard and reception room which overlooks the front of the property. The vast living room welcomes you with real wooden flooring, feature fireplace and doors that lead to the conservatory which has an enviable size and radiates the natural light from the garden. The dining room is perfect for formal dining and is located next to the functional kitchen with a range of wall and base units, access to the cellar and leads on to the utility room. Upstairs, the master bedroom features fitted wardrobes, separate dressing area and en-suite bathroom complete with bath and free standing shower. Bedroom two also has an en-suite shower room and bedrooms three and four are generously sized. The Family bathroom has a corner bath, separate shower and even it's very own sauna!. Outside the garden is approximately 200 feet long and houses mature trees, plants, shrubs, a vast lawned area and patio as well as a decked areas for entertaining. To the front is an integrated double garage with horse-shoe driveway and space for several cars. Viewing Advised.
Reception Room - 3.04 x 3.47 (9'11" x 11'4") -
Cloakroom/W.C -
Living Room - 5.97 x 5.79 (19'7" x 18'11") -
Conservatory - 5.5 x 5.74 (18'0" x 18'9" ) -
Conservatory - 1.87 x 7.33 (6'1" x 24'0") -
Dining Room - 4.10 x 4.04 (13'5" x 13'3") -
Kitchen - 5.08 x 4.01 (16'7" x 13'1") -
Utility Room - 1.86 x 3.85 (6'1" x 12'7") -
Master Bedroom - 5.03 x 4.63 (16'6" x 15'2") -
Dressing Area - 2.69 x 2.13 (8'9" x 6'11") - En- Suite Bathroom
Bedroom Two - 3.44 x 4.88 (11'3" x 16'0") - En-Suite Shower Room
Bedroom Three - 3.44 x 3.5 (11'3" x 11'5") -
Bedroom Four - 3.44 x 3.25 (11'3" x 10'7") -
Double Garage - 5.94 x 5.36 (19'5" x 17'7") -
Please note that these particulars do not form part of any offer or
contract. All descriptions, photographs and plans are for guidance
only and should not be relied upon as statements or representations
of fact. All measurements are approximate.
Fortune and Coates are excited to offer to the market this unique four bedroom detached family home situated in the popular and sought after Harberts Road, Harlow which is within close proximity of local schools, shops, Harlow Town, Princess Alexandra Hospital, Harlow Town Train station with direct links to London and Cambridge and within easy reach of The M11. This unusual accommodation hosts plentiful reception rooms and copious amounts of space and comprises a quirky and inviting entrance porch that leads into the lobby with cloakroom/W.C, storage cupboard and reception room which overlooks the front of the property. The vast living room welcomes you with real wooden flooring, feature fireplace and doors that lead to the conservatory which has an enviable size and radiates the natural light from the garden. The dining room is perfect for formal dining and is located next to the functional kitchen with a range of wall and base units, access to the cellar and leads on to the utility room. Upstairs, the master bedroom features fitted wardrobes, separate dressing area and en-suite bathroom complete with bath and free standing shower. Bedroom two also has an en-suite shower room and bedrooms three and four are generously sized. The Family bathroom has a corner bath, separate shower and even it's very own sauna!. Outside the garden is approximately 200 feet long and houses mature trees, plants, shrubs, a vast lawned area and patio as well as a decked areas for entertaining. To the front is an integrated double garage with horse-shoe driveway and space for several cars. Viewing Advised.
Reception Room - 3.04 x 3.47 (9'11" x 11'4") -
Cloakroom/W.C -
Living Room - 5.97 x 5.79 (19'7" x 18'11") -
Conservatory - 5.5 x 5.74 (18'0" x 18'9" ) -
Conservatory - 1.87 x 7.33 (6'1" x 24'0") -
Dining Room - 4.10 x 4.04 (13'5" x 13'3") -
Kitchen - 5.08 x 4.01 (16'7" x 13'1") -
Utility Room - 1.86 x 3.85 (6'1" x 12'7") -
Master Bedroom - 5.03 x 4.63 (16'6" x 15'2") -
Dressing Area - 2.69 x 2.13 (8'9" x 6'11") - En- Suite Bathroom
Bedroom Two - 3.44 x 4.88 (11'3" x 16'0") - En-Suite Shower Room
Bedroom Three - 3.44 x 3.5 (11'3" x 11'5") -
Bedroom Four - 3.44 x 3.25 (11'3" x 10'7") -
Double Garage - 5.94 x 5.36 (19'5" x 17'7") -
Please note that these particulars do not form part of any offer or
contract. All descriptions, photographs and plans are for guidance
only and should not be relied upon as statements or representations
of fact. All measurements are approximate.
Interested in this property?
Council tax
First listed
2 weeks agoEnergy Performance Certificate
Harberts Road, Harlow
Marketed by
Fortune & Coates - Harlow Unit 16, Greenway Business Centre, Harlow Business Park Essex CM19 5QEPlacebuzz mortgage repayment calculator
Monthly repayment
The Est. Mortgage is for a 25 years repayment mortgage based on a 10% deposit and a 5.5% annual interest. It is only intended as a guide. Make sure you obtain accurate figures from your lender before committing to any mortgage. Your home may be repossessed if you do not keep up repayments on a mortgage.
Harberts Road, Harlow - Streetview
DISCLAIMER: Property descriptions and related information displayed on this page are marketing materials provided by Fortune & Coates - Harlow. Placebuzz does not warrant or accept any responsibility for the accuracy or completeness of the property descriptions or related information provided here and they do not constitute property particulars. Please contact Fortune & Coates - Harlow for full details and further information.





