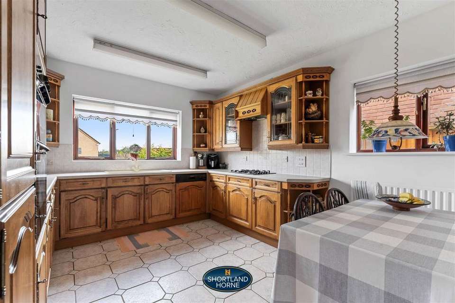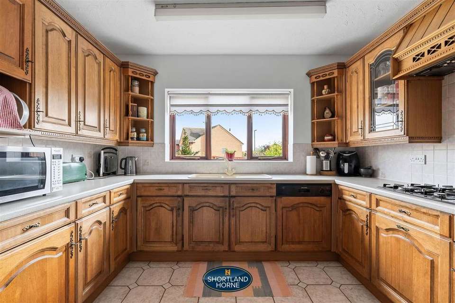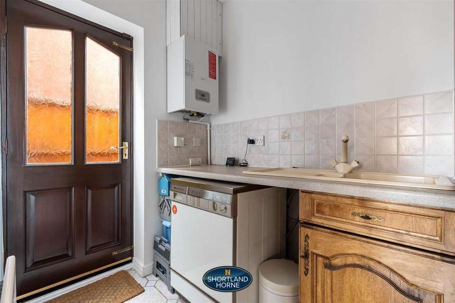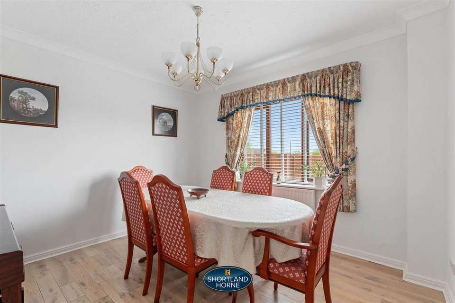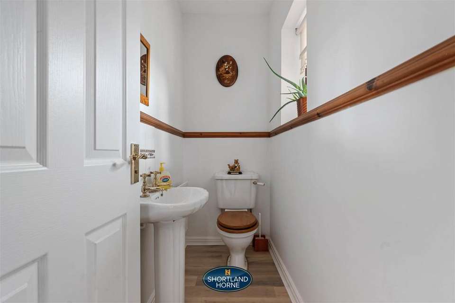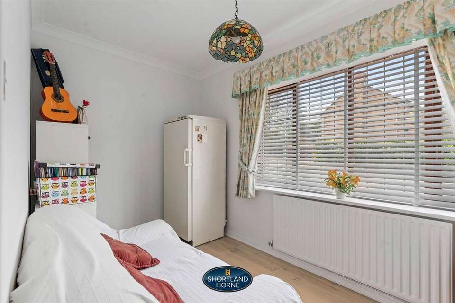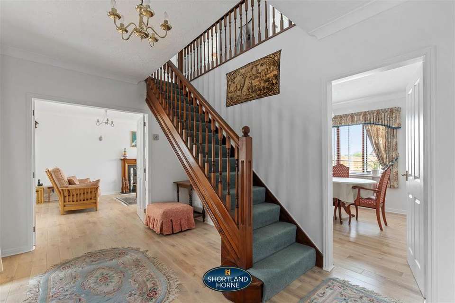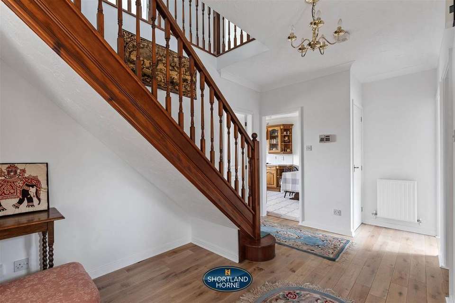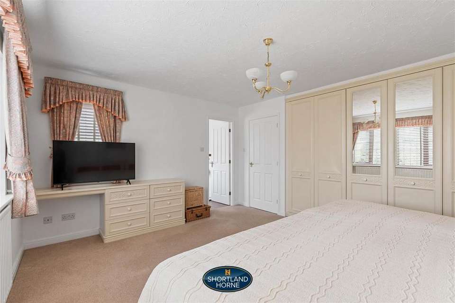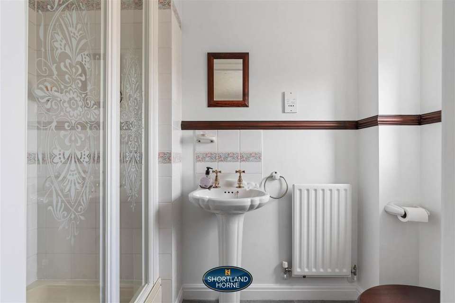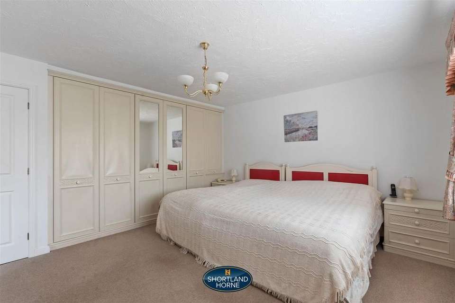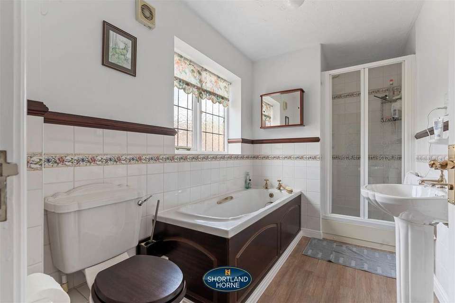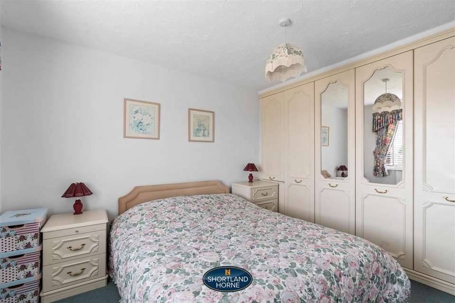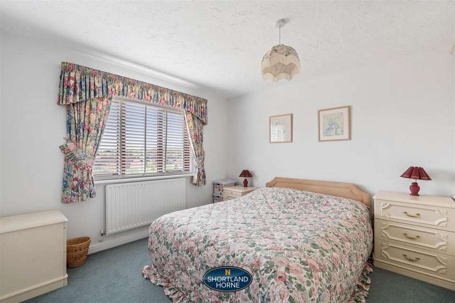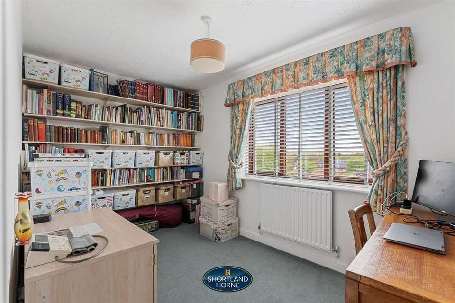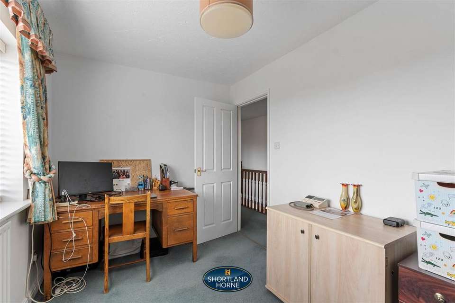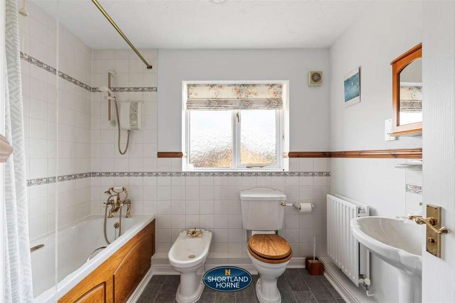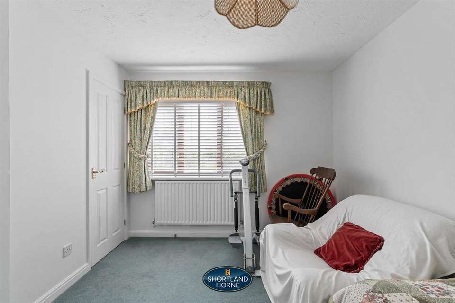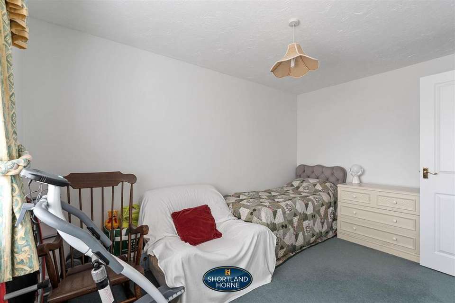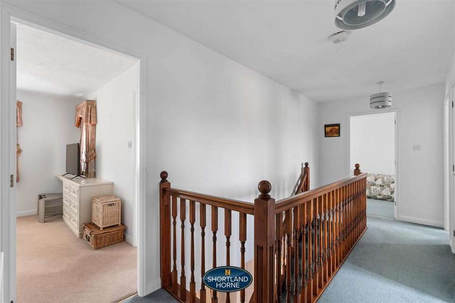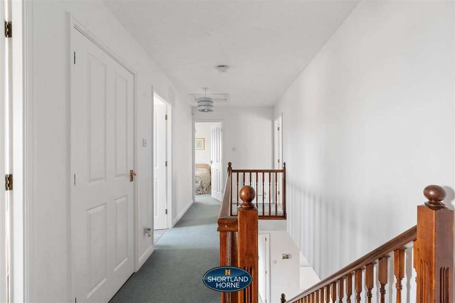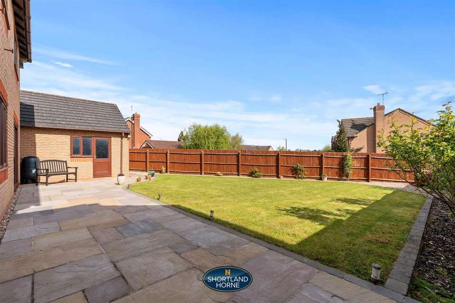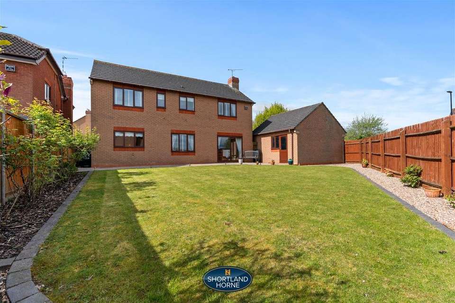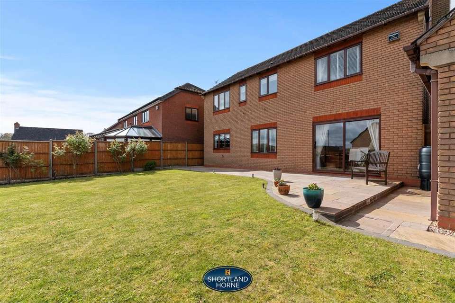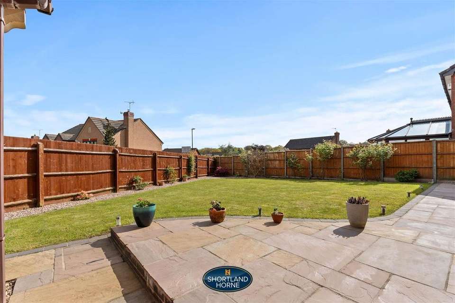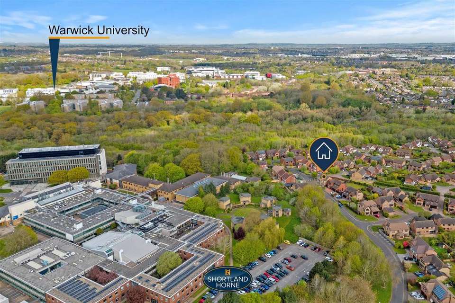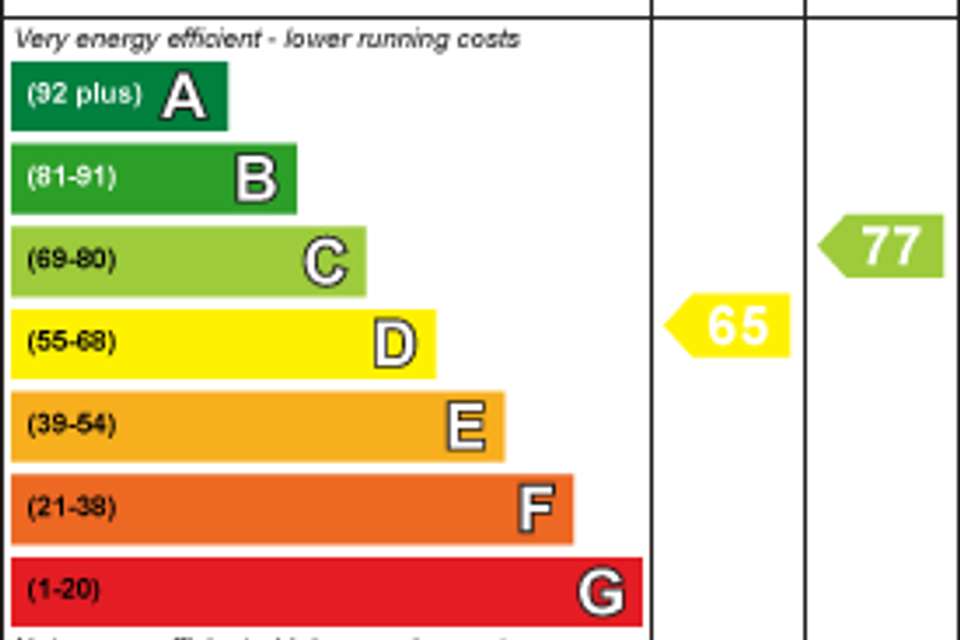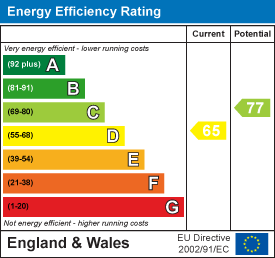4 bedroom detached house for sale
Moreall Meadows, Coventry CV4detached house
bedrooms
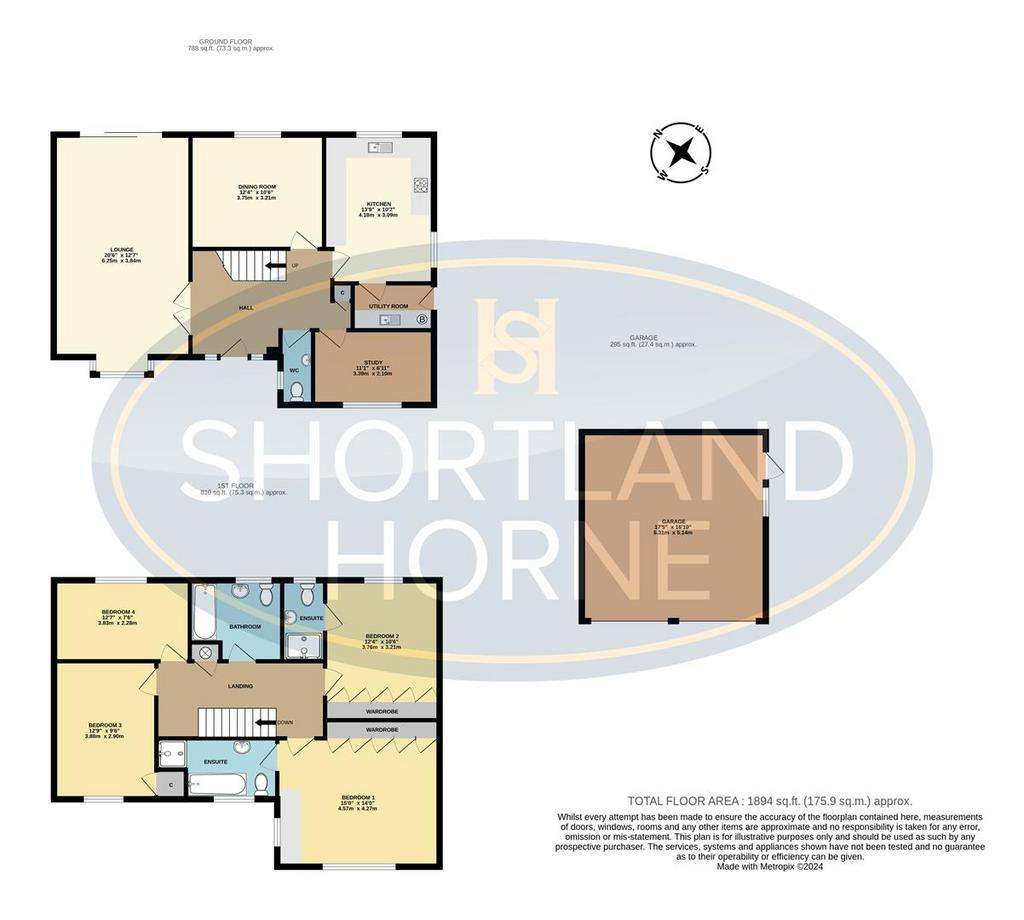
Property photos

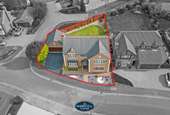
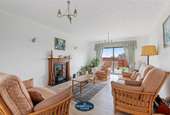

+27
Property description
A stunning architecturally designed home set in the very sought after location of Moreall Meadows, off one of Coventry's premier roads called 'Gibbet Hill'. The property has huge potential for further extension (STPC) set on a private plot and with nearly 1900 sqft of living space. Located close to Warwick University, Coventry City Centre, Coventry Train Station and excellent links to Kenilworth, Leamington and Warwick. The property is being offered with no upward chain.
The approach to this beautiful executive family home is truly stunning with a driveway leading you to the front aspect of this outstanding home. Briefly the accommodation comprises of a grand entrance hallway leading through to an impressive 20ft living room with a feature gas fire place and a wonderful view over the garden, a dining room, a fully fitted breakfast kitchen with an integrated dishwasher, double ovens, a gas hob and a fridge/freezer. There is also a very useful utility room, a study/family room and a W/C.
Upstairs you will find four spacious double bedrooms with two of the bigger bedrooms having built in wardrobes and featuring en-suite facilities, two further double bedrooms and a family bathroom.
Outside the plot is a wonderful size with garden facing all aspects. To the front there is a tarmachadam driveway with direct access to the detached large garage with a moterised up and over door. The rear garden is fully enclosed and mainly laid to lawn and really private, a large paved patio area providing an ideal space for outside entertaining and a stone garden room.
This wonderful home has so much potential in one of the best locations in Coventry and really must be viewed to appreciate what it has to offer.
Ground Floor -
Grand Entrance Hallway -
Lounge - 6.25m x 3.84m (20'6 x 12'7) -
Dining Room - 3.76m x 3.20m (12'4 x 10'6) -
Kitchen - 4.19m x 3.10m (13'9 x 10'2) -
Utility Room -
Study - 3.38m x 2.11m (11'1 x 6'11) -
W/C -
First Floor -
Bedroom One - 4.57m x 4.27m (15'0 x 14'0) -
En-Suite -
Bedroom Two - 3.76m x 3.20m (12'4 x 10'6) -
En-Suite -
Bedroom Three - 3.89m x 2.90m (12'9 x 9'6) -
Bedroom Four - 3.84m x 2.29m (12'7 x 7'6) -
Bathroom -
Outside -
Detached Garage - 5.31m x 4.83m (17'5 x 15'10) -
The approach to this beautiful executive family home is truly stunning with a driveway leading you to the front aspect of this outstanding home. Briefly the accommodation comprises of a grand entrance hallway leading through to an impressive 20ft living room with a feature gas fire place and a wonderful view over the garden, a dining room, a fully fitted breakfast kitchen with an integrated dishwasher, double ovens, a gas hob and a fridge/freezer. There is also a very useful utility room, a study/family room and a W/C.
Upstairs you will find four spacious double bedrooms with two of the bigger bedrooms having built in wardrobes and featuring en-suite facilities, two further double bedrooms and a family bathroom.
Outside the plot is a wonderful size with garden facing all aspects. To the front there is a tarmachadam driveway with direct access to the detached large garage with a moterised up and over door. The rear garden is fully enclosed and mainly laid to lawn and really private, a large paved patio area providing an ideal space for outside entertaining and a stone garden room.
This wonderful home has so much potential in one of the best locations in Coventry and really must be viewed to appreciate what it has to offer.
Ground Floor -
Grand Entrance Hallway -
Lounge - 6.25m x 3.84m (20'6 x 12'7) -
Dining Room - 3.76m x 3.20m (12'4 x 10'6) -
Kitchen - 4.19m x 3.10m (13'9 x 10'2) -
Utility Room -
Study - 3.38m x 2.11m (11'1 x 6'11) -
W/C -
First Floor -
Bedroom One - 4.57m x 4.27m (15'0 x 14'0) -
En-Suite -
Bedroom Two - 3.76m x 3.20m (12'4 x 10'6) -
En-Suite -
Bedroom Three - 3.89m x 2.90m (12'9 x 9'6) -
Bedroom Four - 3.84m x 2.29m (12'7 x 7'6) -
Bathroom -
Outside -
Detached Garage - 5.31m x 4.83m (17'5 x 15'10) -
Interested in this property?
Council tax
First listed
3 weeks agoEnergy Performance Certificate
Moreall Meadows, Coventry CV4
Marketed by
Shortland Horne - Coventry 115 New Union Street, Coventry, CV1 2NTPlacebuzz mortgage repayment calculator
Monthly repayment
The Est. Mortgage is for a 25 years repayment mortgage based on a 10% deposit and a 5.5% annual interest. It is only intended as a guide. Make sure you obtain accurate figures from your lender before committing to any mortgage. Your home may be repossessed if you do not keep up repayments on a mortgage.
Moreall Meadows, Coventry CV4 - Streetview
DISCLAIMER: Property descriptions and related information displayed on this page are marketing materials provided by Shortland Horne - Coventry. Placebuzz does not warrant or accept any responsibility for the accuracy or completeness of the property descriptions or related information provided here and they do not constitute property particulars. Please contact Shortland Horne - Coventry for full details and further information.





