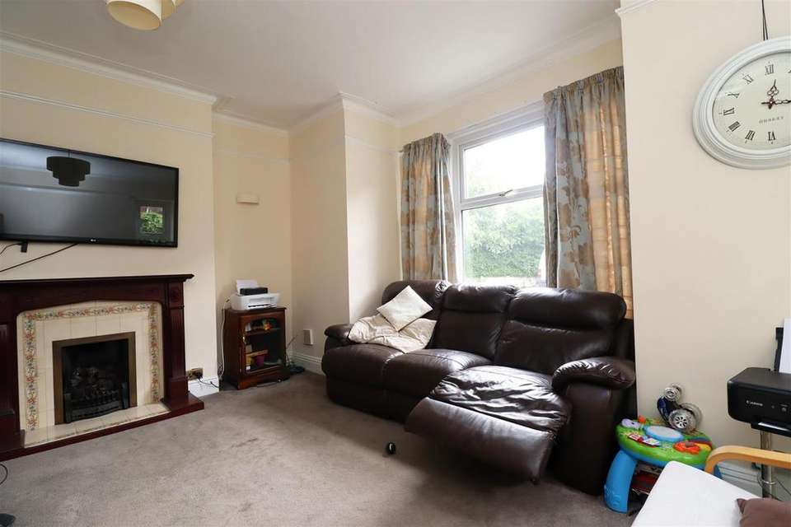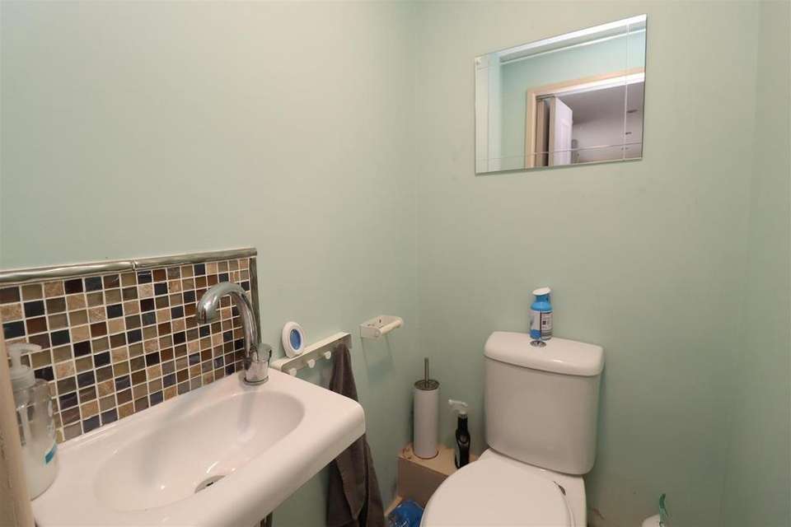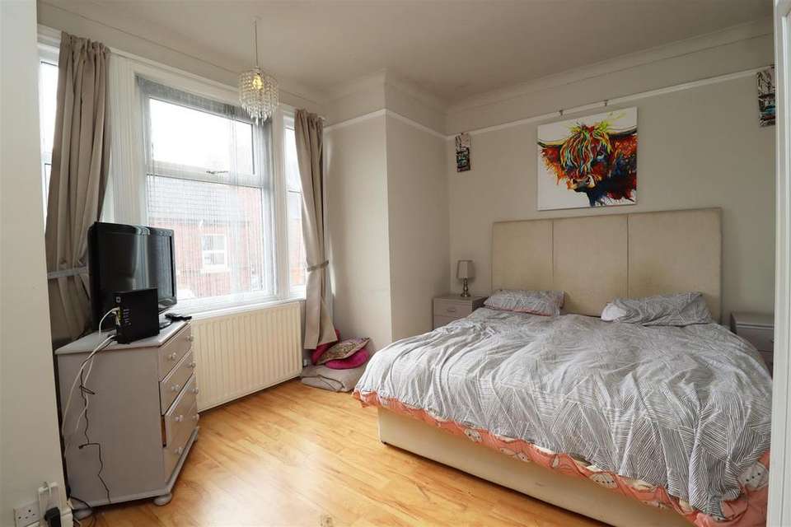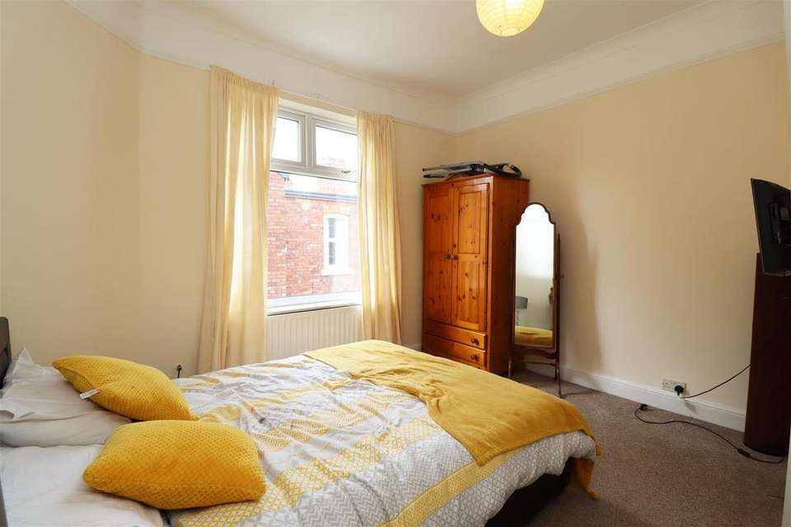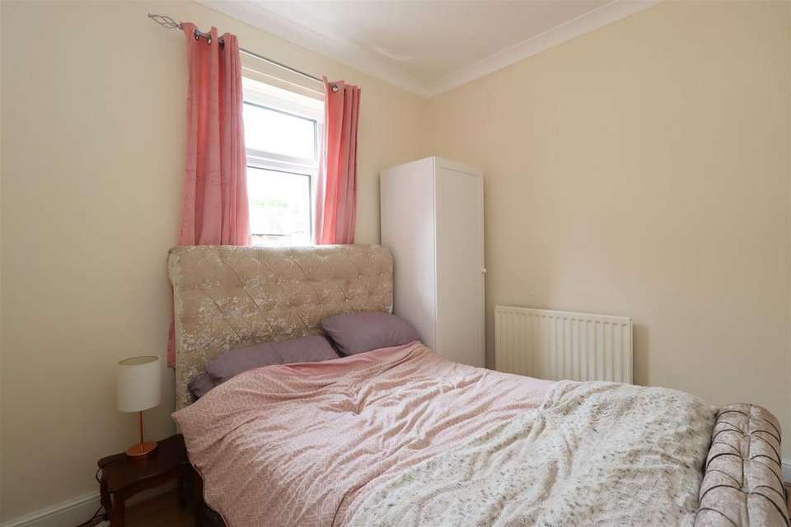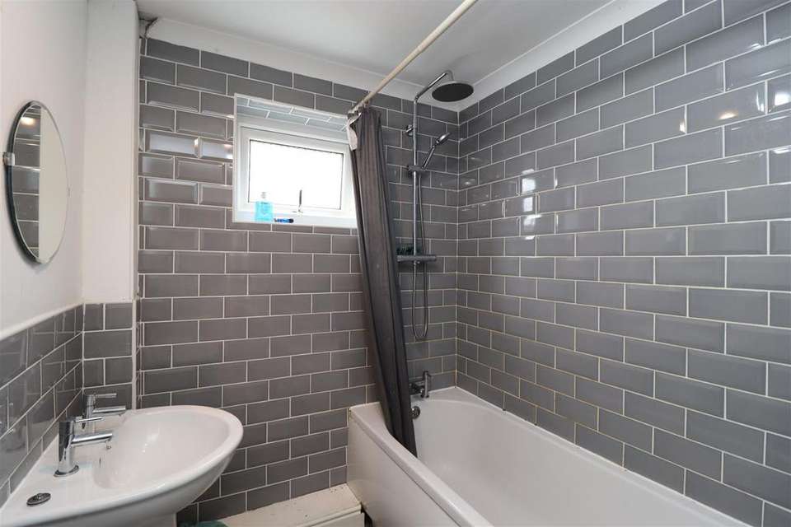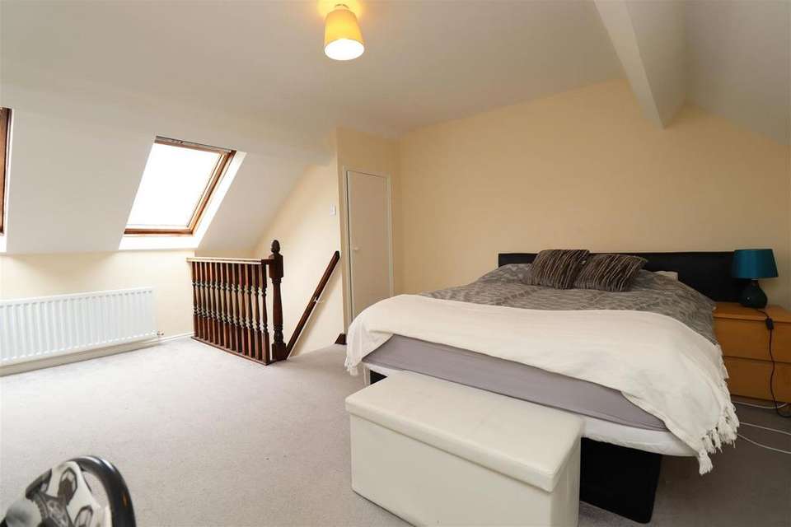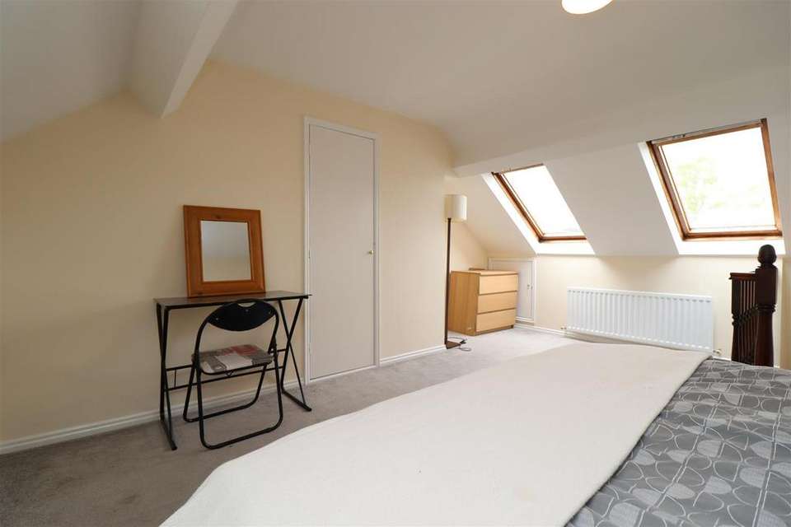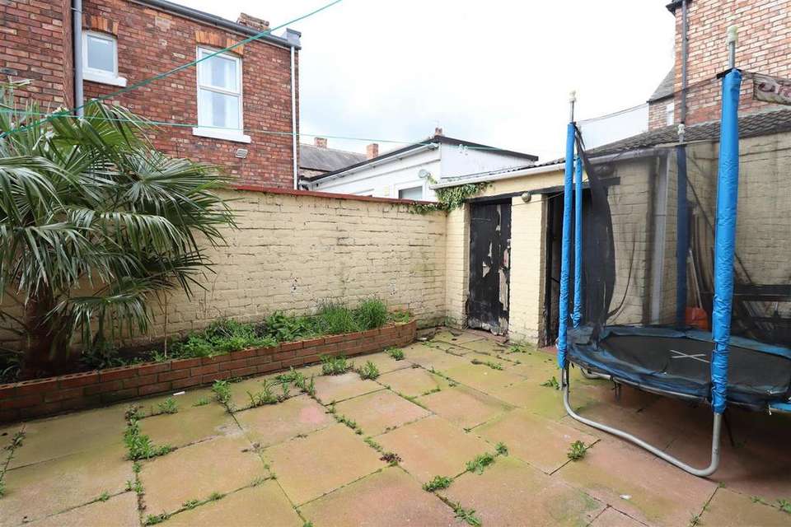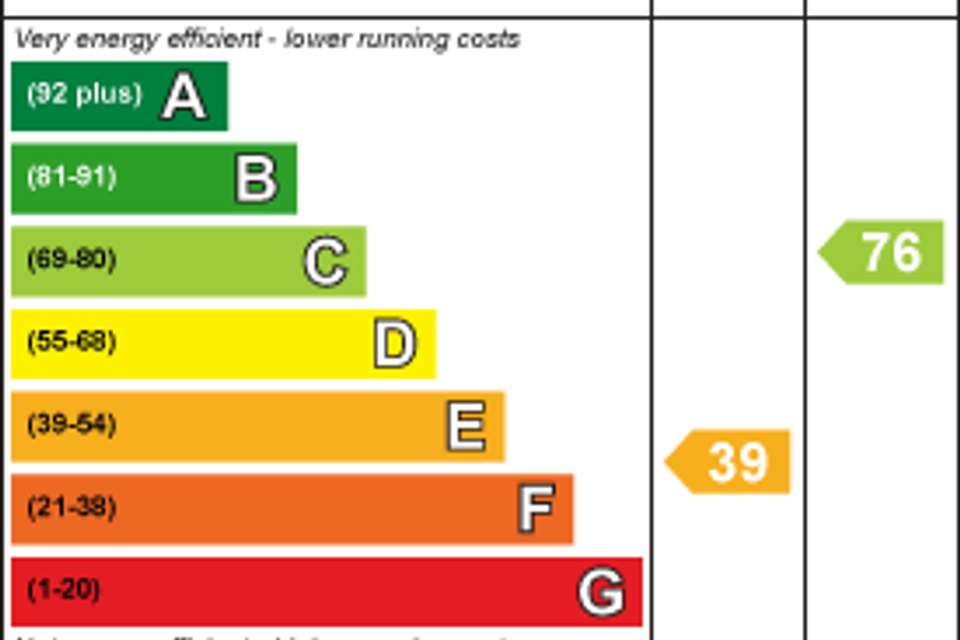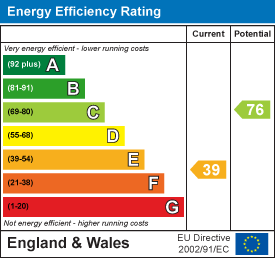3 bedroom semi-detached house for sale
Stockton, TS18 3QLsemi-detached house
bedrooms
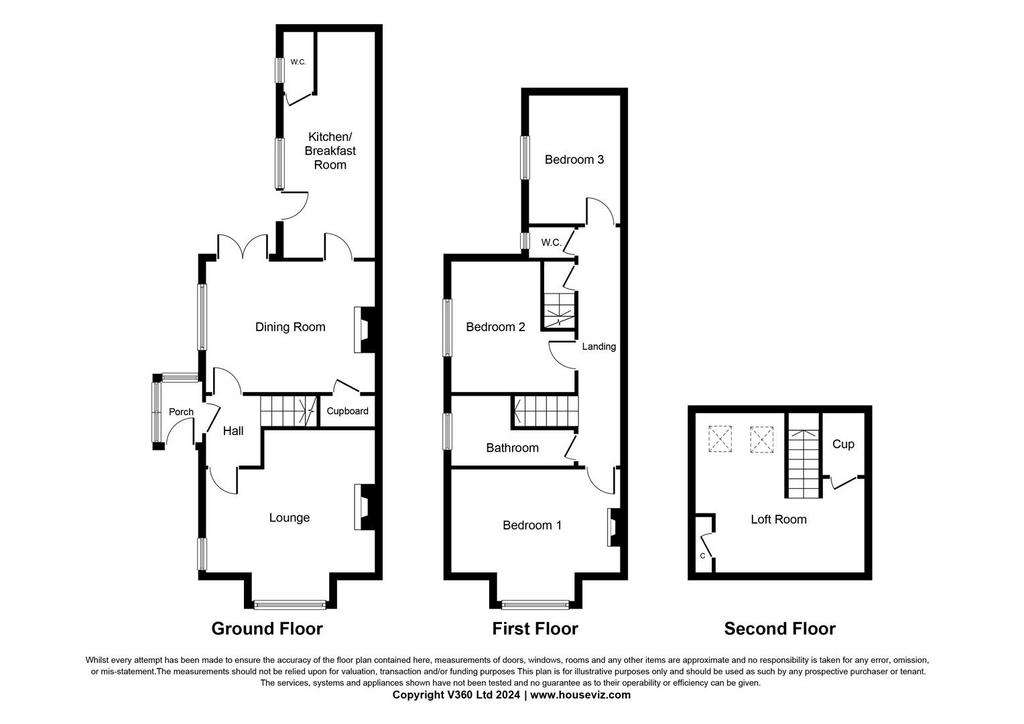
Property photos

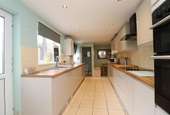
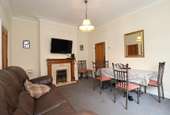
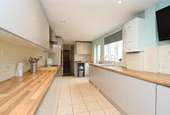
+11
Property description
This attractive characteristic four bedroom semi-detached property is situated in a cul-de-sac position close to Ropner Park.
Enter via the side porch into the hallway leading to the spacious lounge with feature fireplace and dining room featuring French doors opening out to the rear garden. This spacious family home features an impressive, refitted kitchen with an extensive range of sleek high gloss units and integrated appliances including fridge/freezer, washing machine, tumble dryer, dishwasher, double oven and electric hob. Additionally, a convenient downstairs W/C is provided. To the first floor find three double bedrooms, a recently renovated bathroom with rainfall shower over the bath, separate W/C and a fixed staircase leading to the loft room, currently serving as a fourth bedroom. This loft room features built-in wardrobe cupboard and Velux windows offering delightful views across to Ropner Park.
Outside, is a forecourt garden at the front, while double wrought iron gates open to a driveway offering off-road parking. The west-facing rear enjoys a courtyard garden and two brick-built outbuildings.
The property is ideally situated within easy access of shops, schools and the A66 for commuting. An ideal family home offering generous and well presented accommodation.
Entrance Porch -
Hallway -
Lounge - 3.78m x 4.60m (12'5 x 15'1") -
Dining Room - 3.61m x 4.60m (11'10 x 15'1) -
Kitchen - 22' 9'' x 8' 0'' (6.93m x 2.44m) -
Ground Floor Wc - 1.22m x 0.99m (4 x 3'3) -
Landing -
Bedroom One - 4.60m x 3.58m (15'1 x 11'9") -
Bedroom Two - 3.61m x 3.63m (11'10 x 11'11") -
Bedroom Three - 10' 2'' x 8' 8'' (3.10m x 2.64m) -
Bathroom - 1.88m x 1.78m (6'2 x 5'10") -
Separate Wc - 1.57m x 0.84m (5'2 x 2'9) -
Bedroom Four/Loft Room - 4.85m x 4.01m (15'11 x 13'2) -
Enter via the side porch into the hallway leading to the spacious lounge with feature fireplace and dining room featuring French doors opening out to the rear garden. This spacious family home features an impressive, refitted kitchen with an extensive range of sleek high gloss units and integrated appliances including fridge/freezer, washing machine, tumble dryer, dishwasher, double oven and electric hob. Additionally, a convenient downstairs W/C is provided. To the first floor find three double bedrooms, a recently renovated bathroom with rainfall shower over the bath, separate W/C and a fixed staircase leading to the loft room, currently serving as a fourth bedroom. This loft room features built-in wardrobe cupboard and Velux windows offering delightful views across to Ropner Park.
Outside, is a forecourt garden at the front, while double wrought iron gates open to a driveway offering off-road parking. The west-facing rear enjoys a courtyard garden and two brick-built outbuildings.
The property is ideally situated within easy access of shops, schools and the A66 for commuting. An ideal family home offering generous and well presented accommodation.
Entrance Porch -
Hallway -
Lounge - 3.78m x 4.60m (12'5 x 15'1") -
Dining Room - 3.61m x 4.60m (11'10 x 15'1) -
Kitchen - 22' 9'' x 8' 0'' (6.93m x 2.44m) -
Ground Floor Wc - 1.22m x 0.99m (4 x 3'3) -
Landing -
Bedroom One - 4.60m x 3.58m (15'1 x 11'9") -
Bedroom Two - 3.61m x 3.63m (11'10 x 11'11") -
Bedroom Three - 10' 2'' x 8' 8'' (3.10m x 2.64m) -
Bathroom - 1.88m x 1.78m (6'2 x 5'10") -
Separate Wc - 1.57m x 0.84m (5'2 x 2'9) -
Bedroom Four/Loft Room - 4.85m x 4.01m (15'11 x 13'2) -
Interested in this property?
Council tax
First listed
2 weeks agoEnergy Performance Certificate
Stockton, TS18 3QL
Marketed by
Gowland White - Stockton on Tees 17 Bishop Street Stockton-On-Tees TS18 1SYPlacebuzz mortgage repayment calculator
Monthly repayment
The Est. Mortgage is for a 25 years repayment mortgage based on a 10% deposit and a 5.5% annual interest. It is only intended as a guide. Make sure you obtain accurate figures from your lender before committing to any mortgage. Your home may be repossessed if you do not keep up repayments on a mortgage.
Stockton, TS18 3QL - Streetview
DISCLAIMER: Property descriptions and related information displayed on this page are marketing materials provided by Gowland White - Stockton on Tees. Placebuzz does not warrant or accept any responsibility for the accuracy or completeness of the property descriptions or related information provided here and they do not constitute property particulars. Please contact Gowland White - Stockton on Tees for full details and further information.





