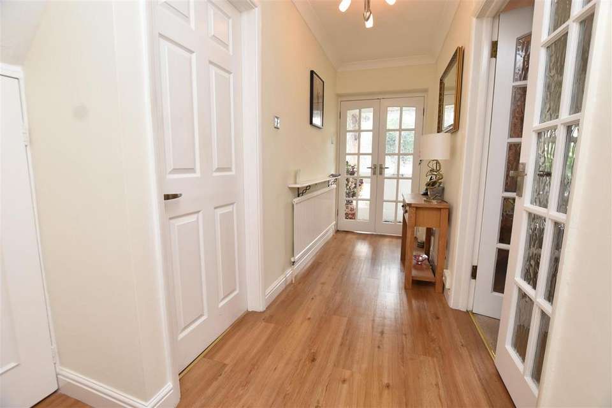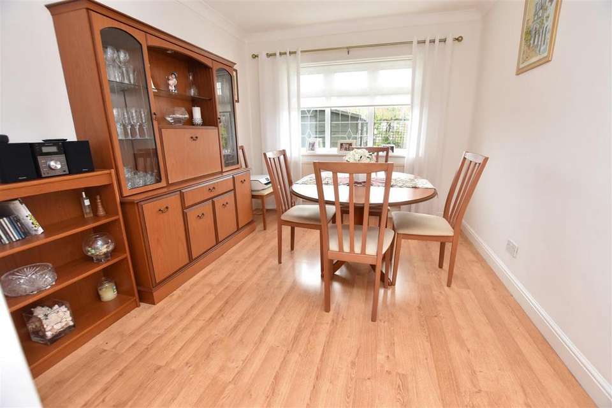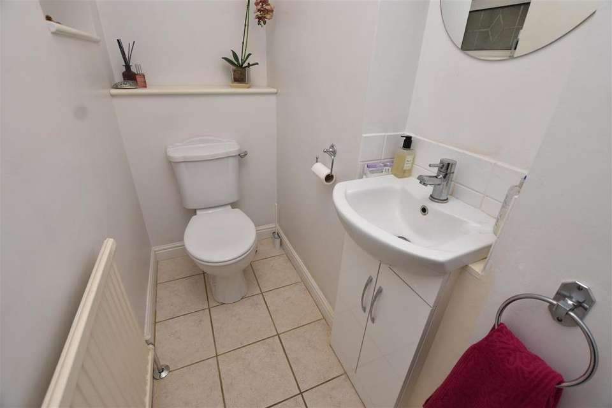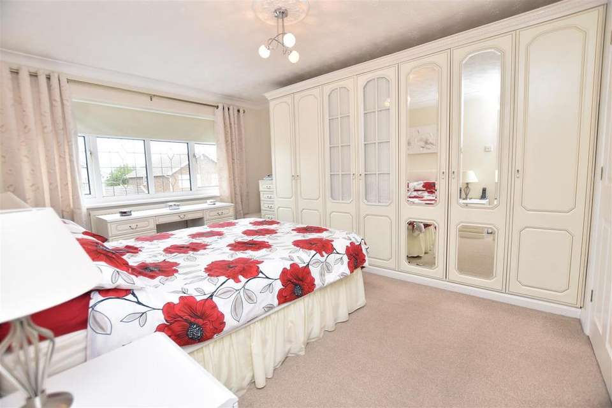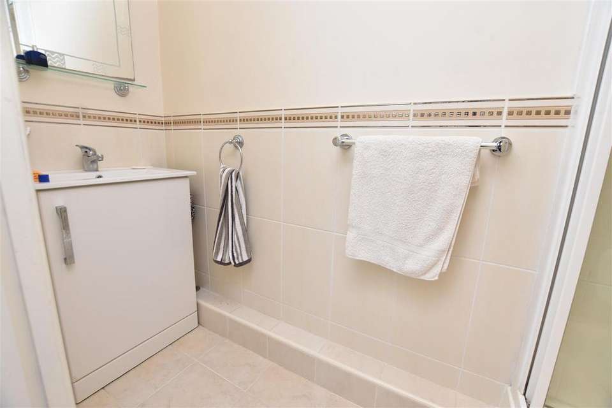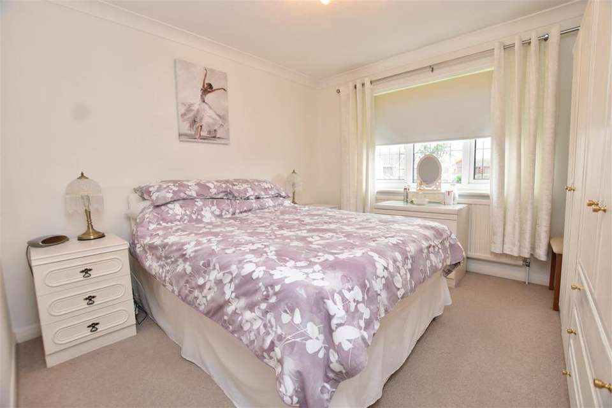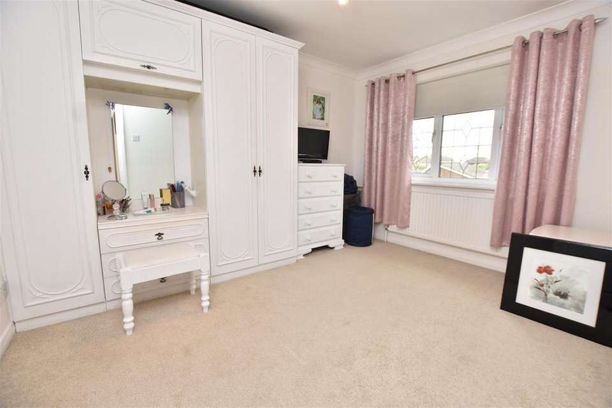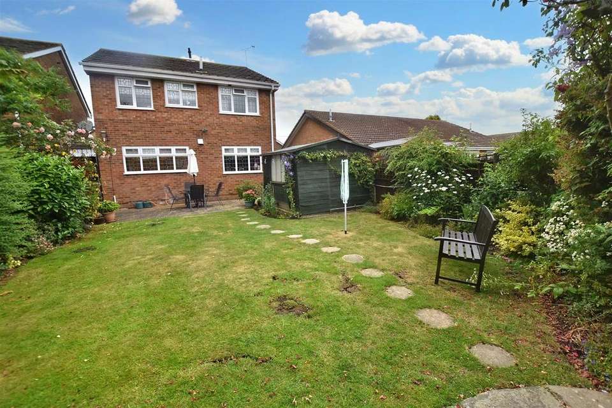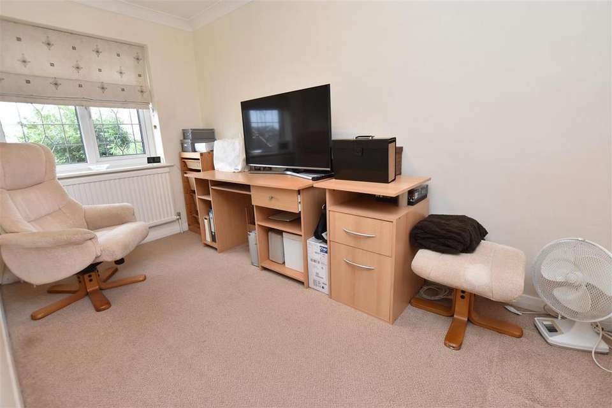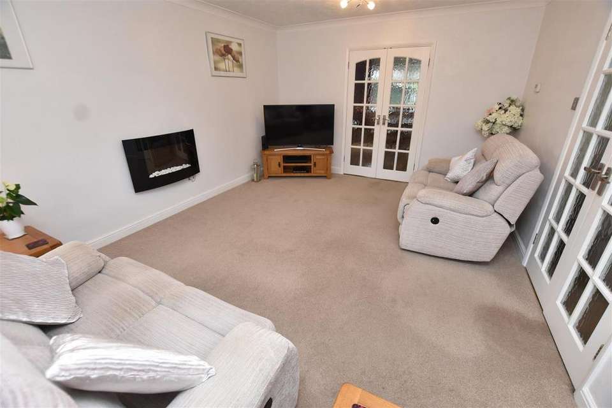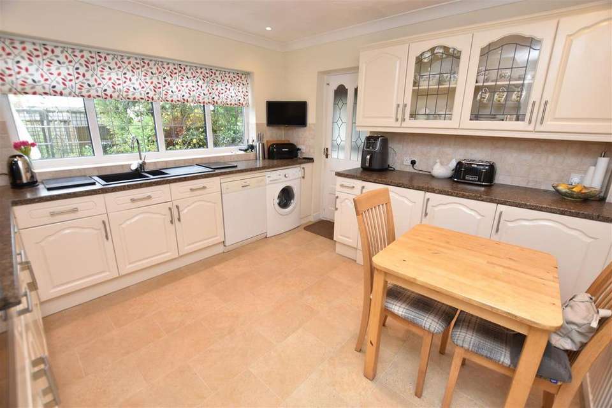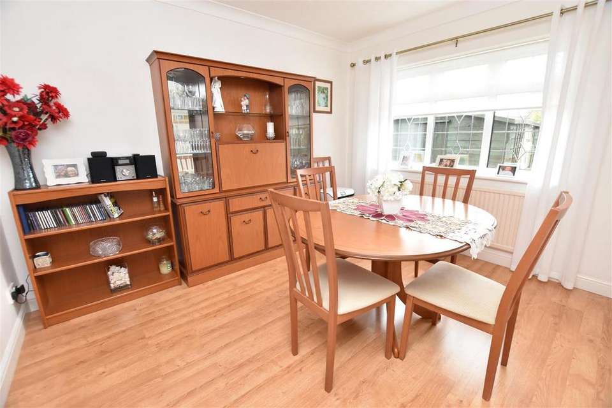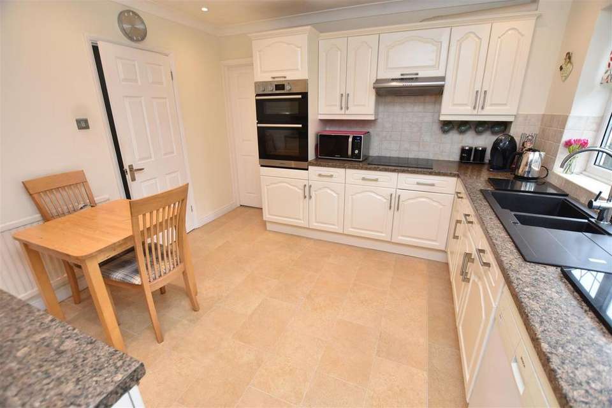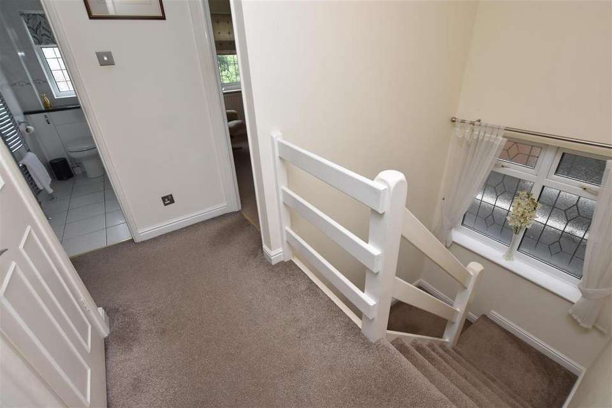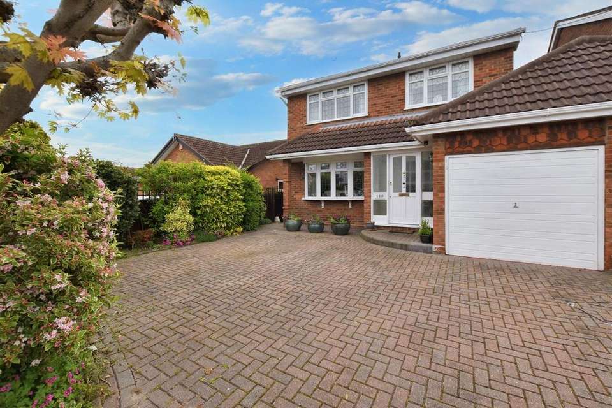4 bedroom detached house for sale
Church Parade, Canvey Island SS8detached house
bedrooms
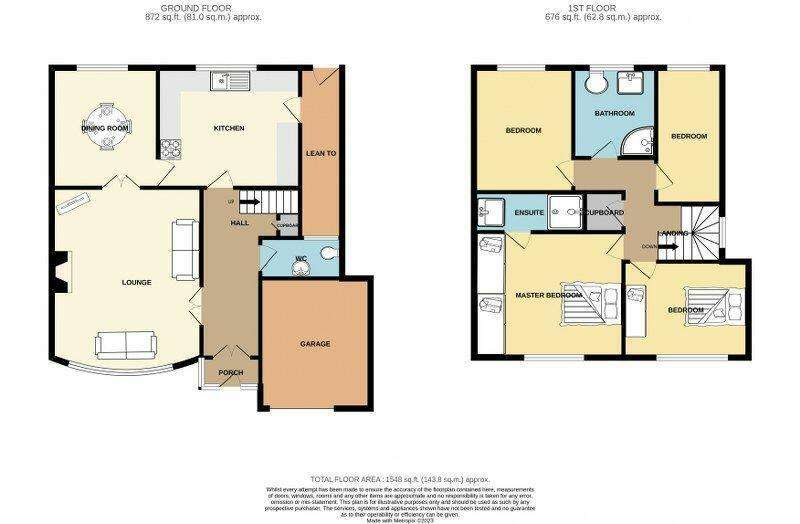
Property photos

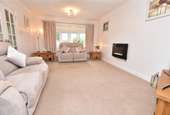
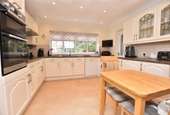
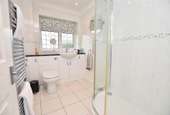
+17
Property description
Richard Poyntz & Company have pleasure in offering for sale this truly outstanding, larger than average four bedroom house which is situated in a prime location giving excellent access for on and off the Island, and a short distance to Benfleet Railway Station for the C2C line for Fenchurch Street, schools, bus stops, and shops all within easy reach. The property in our opinion has been well maintained by the current owners, and offers ample living space throughout, to the front of the property is a driveway which is mainly block paved, and this leads to the garage. To the rear of the property is a larger-than-average rear garden. A porch which gives access to a spacious hallway and which gives access to a good size lounge which is located at the front of the property, and a separate dining room, and ground floor cloakroom together with a good size kitchen, located off the kitchen is a good size lean-to/store area. To the first floor is a good size landing which four well-proportioned bedrooms off, bedroom one has access to an en-suite shower room, completing the first-floor accommodation is a modern three-piece shower room. The property also boasts gas-fired central heating, and UPVC double glazed windows. Viewing comes highly recommended.
Porch - Wooden entrance door with obscured glazed insets into a porch with a further two windows to the front and one to side. Obscure double glazed double-opening doors into the hallway, textured ceiling, wood flooring.
Hall - Coved and textured ceiling, radiator, stairs to the first floor with cupboard under, doors off to the accommodation. Wood flooring.
Cloakroom - Coved and textured ceiling, obscure UPVC double glazed window to the rear, radiator. A two-piece white bathroom suite with low-level w/c, sink with chrome mixer taps, tiling to the splashback. Tiling to the floor.
Lounge - 4.95mx3.76m (16'3x12'4) - A good size lounge, coved and textured ceiling, UPVC double glazed bay window to the front, radiator, double opening obscure glazed doors giving access to the dining room, radiator, carpet.
Dining Room - 3.48mx2.87m (11'5x9'5 ) - Coved and textured ceiling, UPVC double glazed window to the rear, radiator, and wood flooring.
Kitchen - 3.58mx3.51m (11'9x11'6) - Another good size room, coved and textured ceiling with inset spotlights, UPVC double glazed window to the rear, wood obscured glazed door to the side giving access to the lean-to/store area. Base and eye-level units , glass display cupboard and matching drawers and work surface over incorporating 1? drainer sink with chrome mixer taps, waist height double oven with separate four ring hob with extractor over, wood flooring.
Lean-To/Store Area - 5.23m'x0.94m (17'2'x3'1 ) - Perspex roof, power points, door to the garden.
First Floor Landing - Coved and textured ceiling, access to the loft, obscure UPVC double glazed window to the side, doors off to the accommodation, airing cupboard housing boiler.
Bedroom One - 4.17mx3.33m (13'8x10'11 ) - Excellent size double bedroom, coved and textured ceiling, UPVC double glazed window to the front, radiator, fitted wardrobes with matching bedside tables, and dressing table to remain, door to the en-suite shower room, carpet.
En-Suite - Coved and textured ceiling with inset spotlights, part tiling to the walls and floor. A two-piece suite comprising of a sink with chrome mixer taps set into a vanity unit, shower tray with glass screen and wall-mounted shower,
Bedroom Two - 3.18mx3.12m (10'5x10'3 ) - A good size bedroom, coved and textured ceiling, UPVC double glazed window to the front, radiator, carpet.
Bedroom Three - 3.51mx2.77m (11'6x9'1 ) - Another good size bedroom, coved to flat plastered ceiling, UPVC double glazed window to the rear, fitted wardrobes and drawers, carpet.
Bedroom Four - 3.51mx1.83m;1.22m (11'6x6;4) - A good size single bedroom, coved and textured ceiling, UPVC double glazed window to the rear, radiator, carpet.
Shower Room - Coved to flat plastered ceiling with inset spotlights, obscure UPVC double glazed window to the rear, tiling to the walls and floor, chrome heated towel rail. A modern three-piece white shower suite with a large shower tray and glass screen, wall-mounted chrome shower, sink with chrome mixer taps inset into a large vanity cupboard with work surface over which also incorporates a push flush w/c.
Front Garden - Block paved driveway which leads to the garage, bedded area for plants etc.
Rear Garden - As previously mentioned is much larger than average commencing with a hard-standing pathway with a crazy paved patio area, lawn and stepping stones to a further paved area, various bedded areas for plants etc, two sheds, outside tap, fencing to boundaries and gate to side giving access to front of property .
Garage - 4.98mx2.49m (16'4x8'2) - Up and over door, power and light connected.
Porch - Wooden entrance door with obscured glazed insets into a porch with a further two windows to the front and one to side. Obscure double glazed double-opening doors into the hallway, textured ceiling, wood flooring.
Hall - Coved and textured ceiling, radiator, stairs to the first floor with cupboard under, doors off to the accommodation. Wood flooring.
Cloakroom - Coved and textured ceiling, obscure UPVC double glazed window to the rear, radiator. A two-piece white bathroom suite with low-level w/c, sink with chrome mixer taps, tiling to the splashback. Tiling to the floor.
Lounge - 4.95mx3.76m (16'3x12'4) - A good size lounge, coved and textured ceiling, UPVC double glazed bay window to the front, radiator, double opening obscure glazed doors giving access to the dining room, radiator, carpet.
Dining Room - 3.48mx2.87m (11'5x9'5 ) - Coved and textured ceiling, UPVC double glazed window to the rear, radiator, and wood flooring.
Kitchen - 3.58mx3.51m (11'9x11'6) - Another good size room, coved and textured ceiling with inset spotlights, UPVC double glazed window to the rear, wood obscured glazed door to the side giving access to the lean-to/store area. Base and eye-level units , glass display cupboard and matching drawers and work surface over incorporating 1? drainer sink with chrome mixer taps, waist height double oven with separate four ring hob with extractor over, wood flooring.
Lean-To/Store Area - 5.23m'x0.94m (17'2'x3'1 ) - Perspex roof, power points, door to the garden.
First Floor Landing - Coved and textured ceiling, access to the loft, obscure UPVC double glazed window to the side, doors off to the accommodation, airing cupboard housing boiler.
Bedroom One - 4.17mx3.33m (13'8x10'11 ) - Excellent size double bedroom, coved and textured ceiling, UPVC double glazed window to the front, radiator, fitted wardrobes with matching bedside tables, and dressing table to remain, door to the en-suite shower room, carpet.
En-Suite - Coved and textured ceiling with inset spotlights, part tiling to the walls and floor. A two-piece suite comprising of a sink with chrome mixer taps set into a vanity unit, shower tray with glass screen and wall-mounted shower,
Bedroom Two - 3.18mx3.12m (10'5x10'3 ) - A good size bedroom, coved and textured ceiling, UPVC double glazed window to the front, radiator, carpet.
Bedroom Three - 3.51mx2.77m (11'6x9'1 ) - Another good size bedroom, coved to flat plastered ceiling, UPVC double glazed window to the rear, fitted wardrobes and drawers, carpet.
Bedroom Four - 3.51mx1.83m;1.22m (11'6x6;4) - A good size single bedroom, coved and textured ceiling, UPVC double glazed window to the rear, radiator, carpet.
Shower Room - Coved to flat plastered ceiling with inset spotlights, obscure UPVC double glazed window to the rear, tiling to the walls and floor, chrome heated towel rail. A modern three-piece white shower suite with a large shower tray and glass screen, wall-mounted chrome shower, sink with chrome mixer taps inset into a large vanity cupboard with work surface over which also incorporates a push flush w/c.
Front Garden - Block paved driveway which leads to the garage, bedded area for plants etc.
Rear Garden - As previously mentioned is much larger than average commencing with a hard-standing pathway with a crazy paved patio area, lawn and stepping stones to a further paved area, various bedded areas for plants etc, two sheds, outside tap, fencing to boundaries and gate to side giving access to front of property .
Garage - 4.98mx2.49m (16'4x8'2) - Up and over door, power and light connected.
Interested in this property?
Council tax
First listed
2 weeks agoChurch Parade, Canvey Island SS8
Marketed by
Richard Poyntz - Canvey Island 11 Knightswick Road Canvey Island SS8 9PACall agent on 01268 699599
Placebuzz mortgage repayment calculator
Monthly repayment
The Est. Mortgage is for a 25 years repayment mortgage based on a 10% deposit and a 5.5% annual interest. It is only intended as a guide. Make sure you obtain accurate figures from your lender before committing to any mortgage. Your home may be repossessed if you do not keep up repayments on a mortgage.
Church Parade, Canvey Island SS8 - Streetview
DISCLAIMER: Property descriptions and related information displayed on this page are marketing materials provided by Richard Poyntz - Canvey Island. Placebuzz does not warrant or accept any responsibility for the accuracy or completeness of the property descriptions or related information provided here and they do not constitute property particulars. Please contact Richard Poyntz - Canvey Island for full details and further information.





