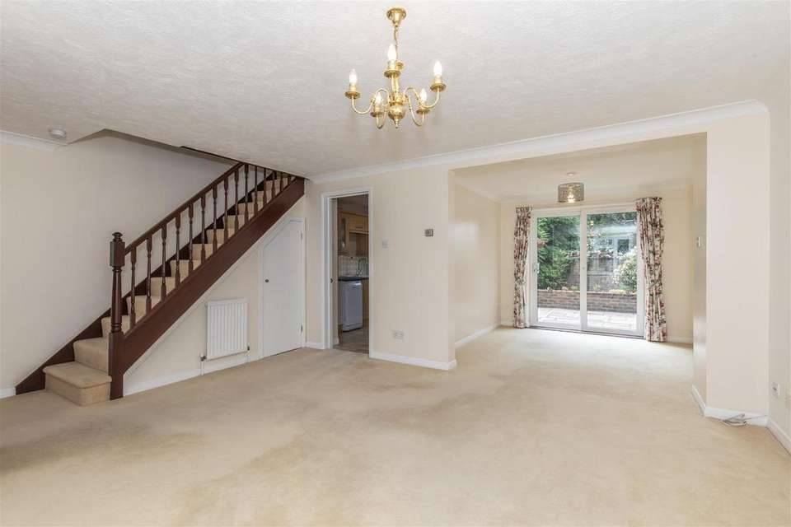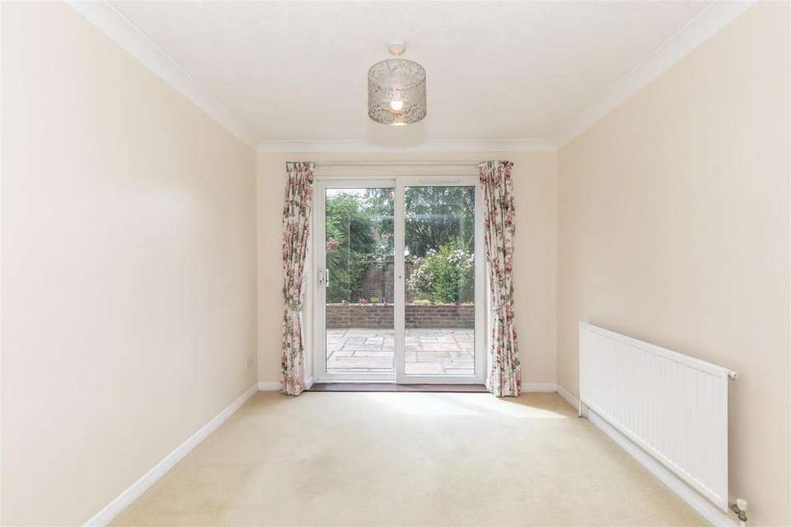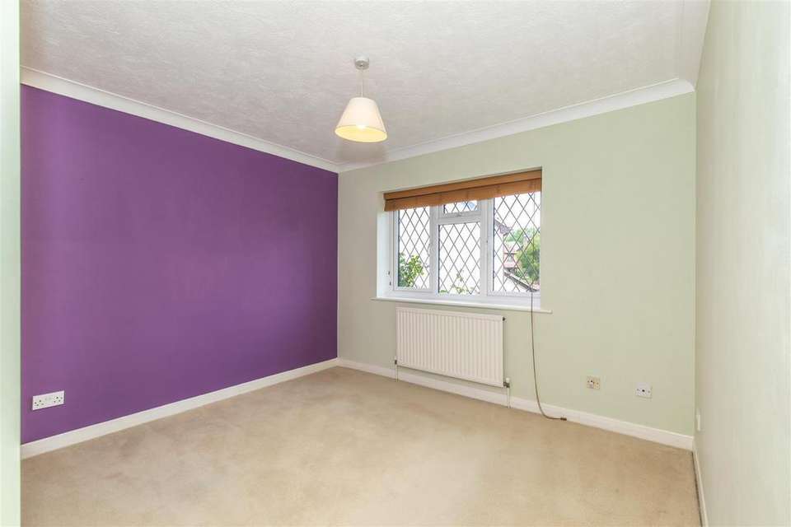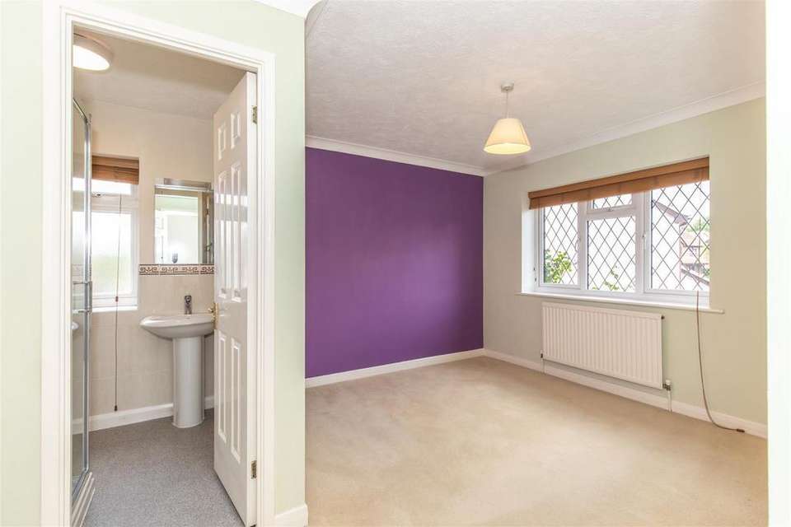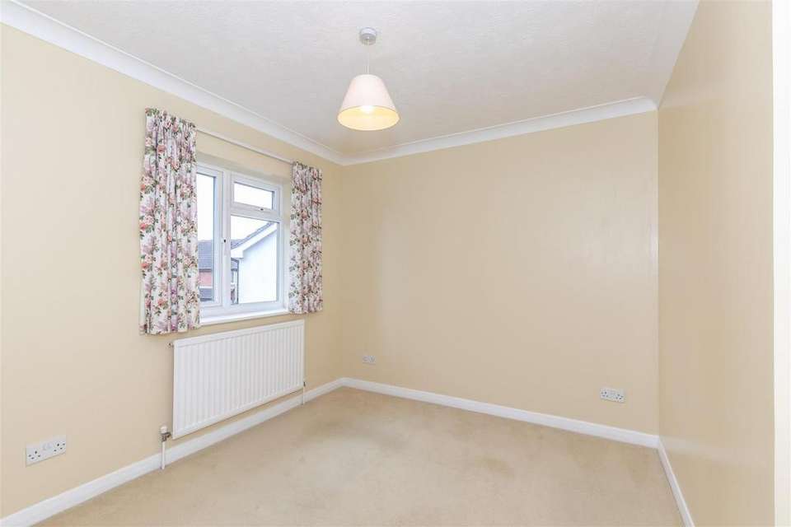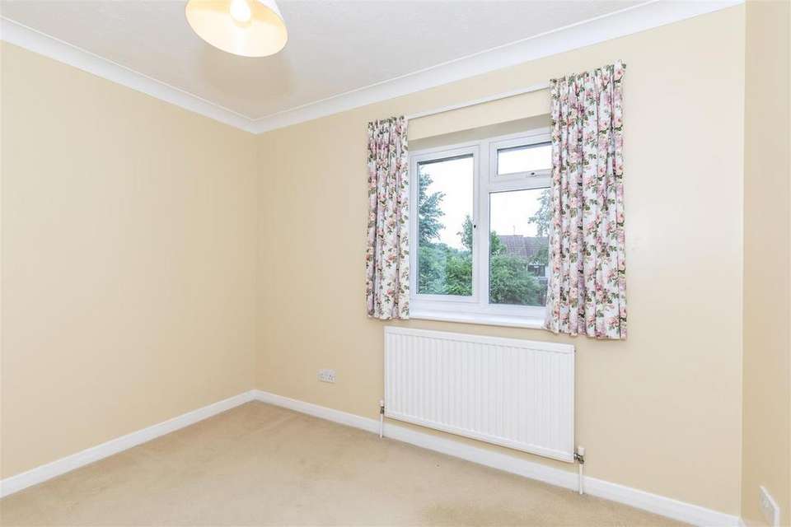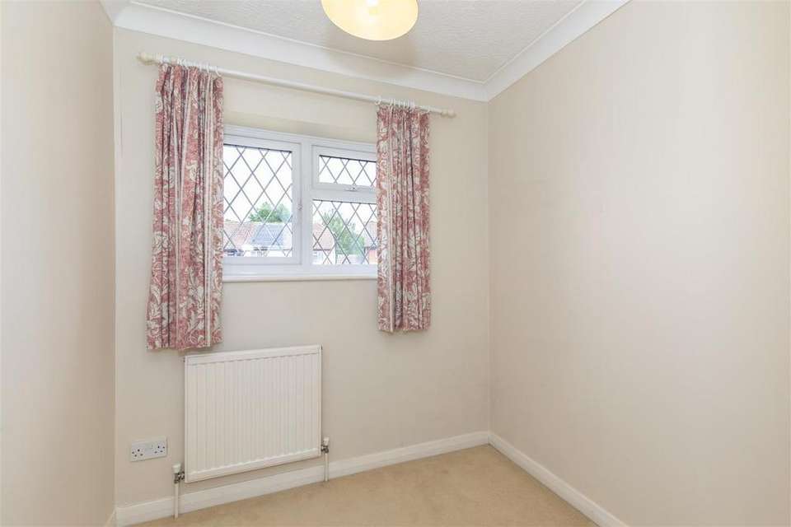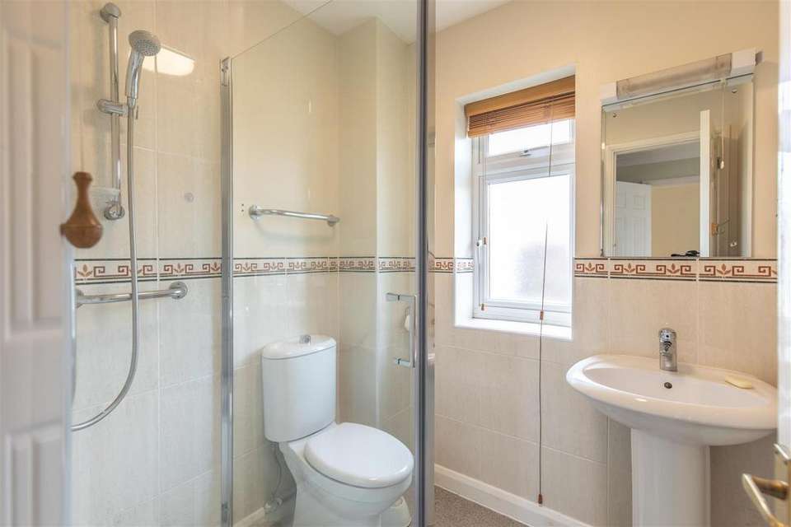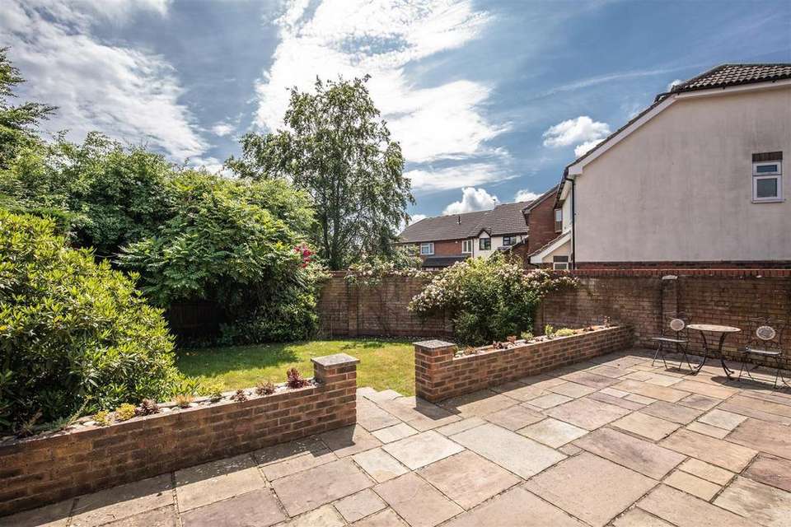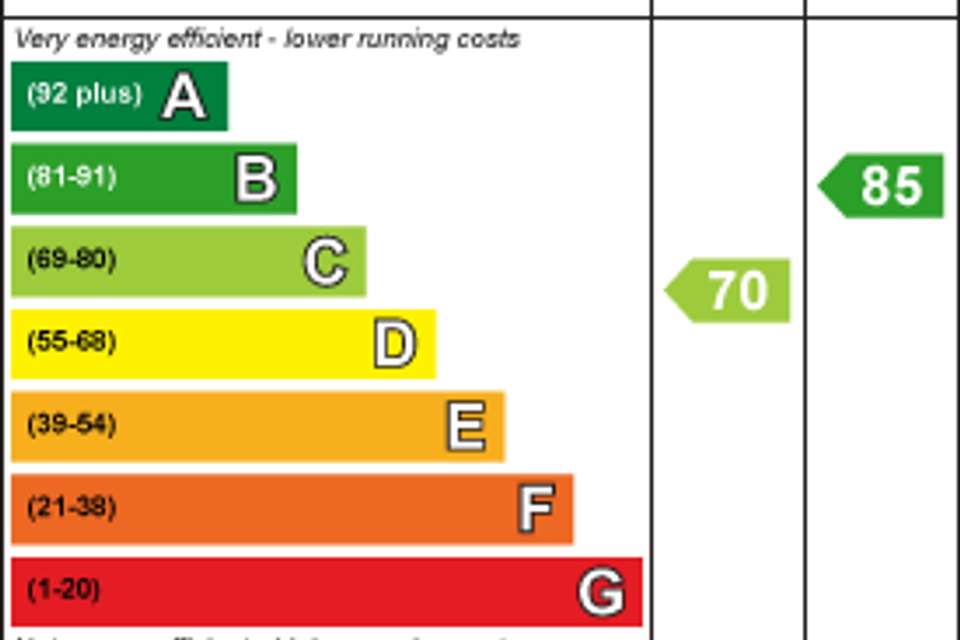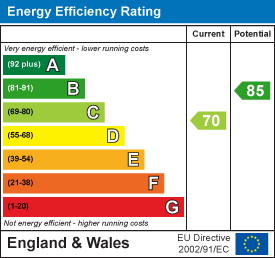3 bedroom link-detached house for sale
Markland Way, Uckfield TN22 2DEdetached house
bedrooms
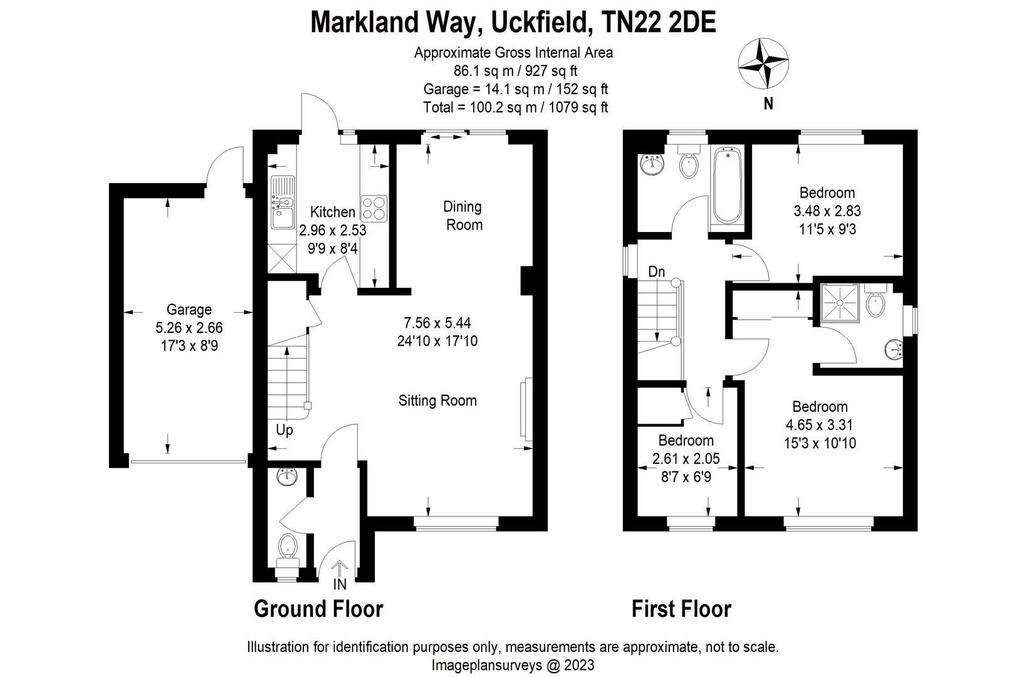
Property photos

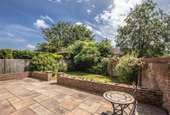
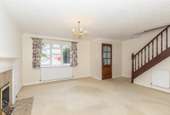
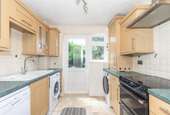
+11
Property description
This well presented three bedroom link-detached house is located within a small cul-de-sac on the popular West Park development within short walking distance of Uckfield's high street, schools and recreation ground.
The property is available with NO ONWARD CHAIN and benefits from a single garage and enviable low maintenance south facing garden.
The accommodation comprises an entrance hall with w/c to side and opens to a spacious and open plan living/dining room enjoying a double aspect and a feature fireplace.
From the dining area sliding patio doors open to the south facing rear garden.
A further door from the living area opens to the modern kitchen fitted with a good level of both wall and base units also with a door to the rear garden.
The first floor leads to three bedrooms served by a family bathroom, whilst the principle bedroom enjoys it's own en-suite shower room and fitted wardrobe.
Outside to front is a small area of garden to side and the property benefits from a driveway leading to an attached single garage.
The rear garden enjoys a south facing aspect enclosed by both a brick wall and fencing with a pleasant patio area adjacent to the property leading to an expanse of lawn along with access to the linked garage.
Location:
Situated on the popular West Park development with its nature reserve and woodland walks. This development is well positioned with easy access to the town centre, Tescos, and a medical centre.
Uckfield has a railway station which has commuter services to London/London Bridge.
The town benefits from a wide range of amenities including shops, restaurants, cinema, library, local hospital, bus station and schooling for children of all ages including a community college.
The coastal towns of Eastbourne and Brighton, the Royal Spa town of Tunbridge Wells, Gatwick airport and the M23/M25 motorways are all within a convenient driving distance as is the Ashdown Forest with its some 6,500 acres of scenic walks and riding by permit.
Living Room - 7.57m x 5.44m (24'10 x 17'10) -
Kitchen - 2.97m x 2.54m (9'9 x 8'4) -
Garage - 5.26m x 2.67m (17'3 x 8'9) -
Bedroom - 3.48m x 2.82m (11'5 x 9'3) -
Bedroom - 4.65m x 3.30m (15'3 x 10'10) -
Bedroom - 2.62m x 2.06m (8'7 x 6'9) -
Council Tax Band - E £2888 -
The property is available with NO ONWARD CHAIN and benefits from a single garage and enviable low maintenance south facing garden.
The accommodation comprises an entrance hall with w/c to side and opens to a spacious and open plan living/dining room enjoying a double aspect and a feature fireplace.
From the dining area sliding patio doors open to the south facing rear garden.
A further door from the living area opens to the modern kitchen fitted with a good level of both wall and base units also with a door to the rear garden.
The first floor leads to three bedrooms served by a family bathroom, whilst the principle bedroom enjoys it's own en-suite shower room and fitted wardrobe.
Outside to front is a small area of garden to side and the property benefits from a driveway leading to an attached single garage.
The rear garden enjoys a south facing aspect enclosed by both a brick wall and fencing with a pleasant patio area adjacent to the property leading to an expanse of lawn along with access to the linked garage.
Location:
Situated on the popular West Park development with its nature reserve and woodland walks. This development is well positioned with easy access to the town centre, Tescos, and a medical centre.
Uckfield has a railway station which has commuter services to London/London Bridge.
The town benefits from a wide range of amenities including shops, restaurants, cinema, library, local hospital, bus station and schooling for children of all ages including a community college.
The coastal towns of Eastbourne and Brighton, the Royal Spa town of Tunbridge Wells, Gatwick airport and the M23/M25 motorways are all within a convenient driving distance as is the Ashdown Forest with its some 6,500 acres of scenic walks and riding by permit.
Living Room - 7.57m x 5.44m (24'10 x 17'10) -
Kitchen - 2.97m x 2.54m (9'9 x 8'4) -
Garage - 5.26m x 2.67m (17'3 x 8'9) -
Bedroom - 3.48m x 2.82m (11'5 x 9'3) -
Bedroom - 4.65m x 3.30m (15'3 x 10'10) -
Bedroom - 2.62m x 2.06m (8'7 x 6'9) -
Council Tax Band - E £2888 -
Interested in this property?
Council tax
First listed
2 weeks agoEnergy Performance Certificate
Markland Way, Uckfield TN22 2DE
Marketed by
Oakfield Estate Agents - Uckfield 108-110 High Street Uckfield TN22 1PXPlacebuzz mortgage repayment calculator
Monthly repayment
The Est. Mortgage is for a 25 years repayment mortgage based on a 10% deposit and a 5.5% annual interest. It is only intended as a guide. Make sure you obtain accurate figures from your lender before committing to any mortgage. Your home may be repossessed if you do not keep up repayments on a mortgage.
Markland Way, Uckfield TN22 2DE - Streetview
DISCLAIMER: Property descriptions and related information displayed on this page are marketing materials provided by Oakfield Estate Agents - Uckfield. Placebuzz does not warrant or accept any responsibility for the accuracy or completeness of the property descriptions or related information provided here and they do not constitute property particulars. Please contact Oakfield Estate Agents - Uckfield for full details and further information.





