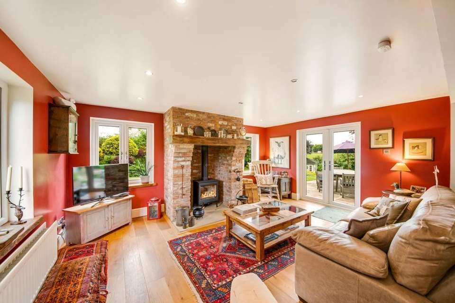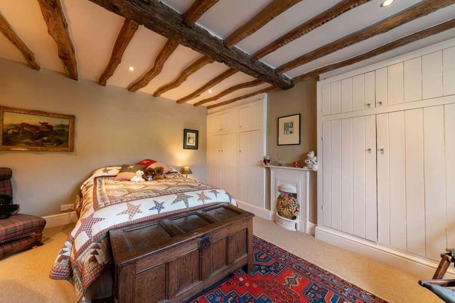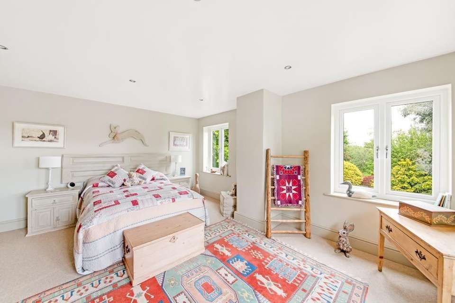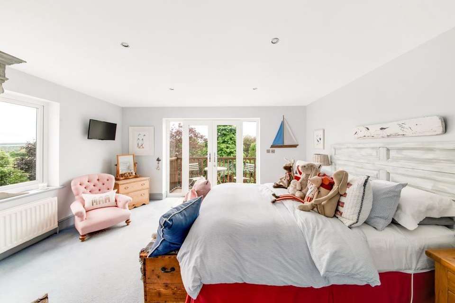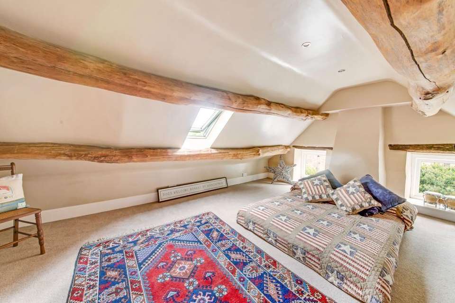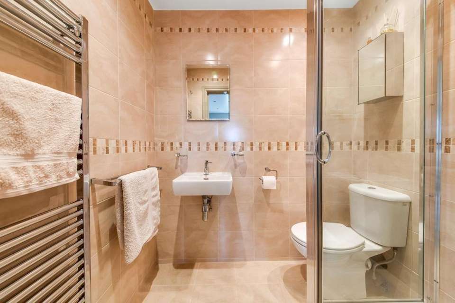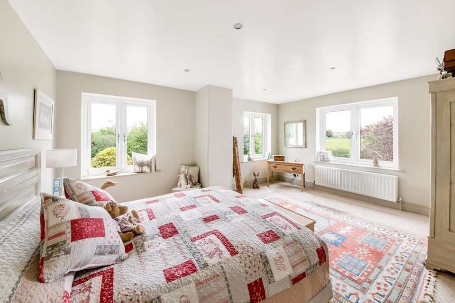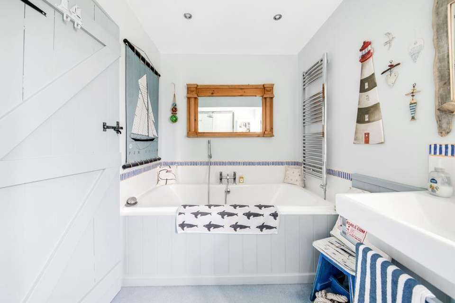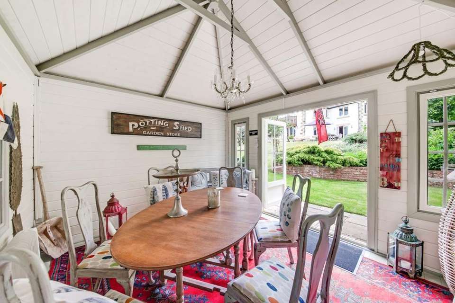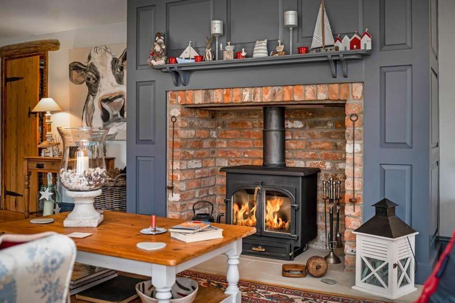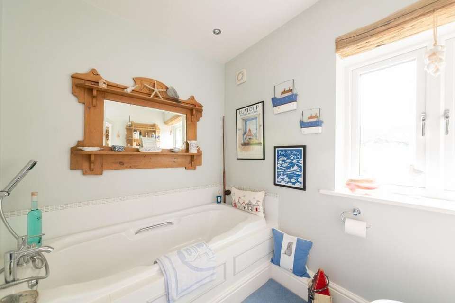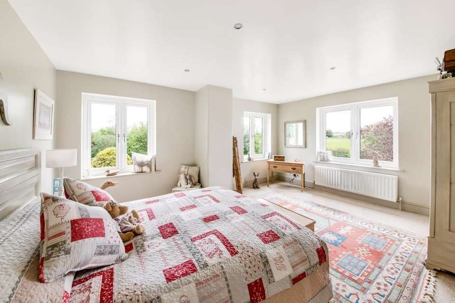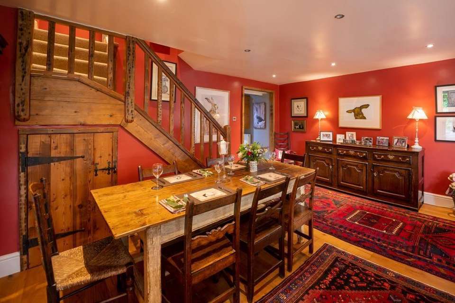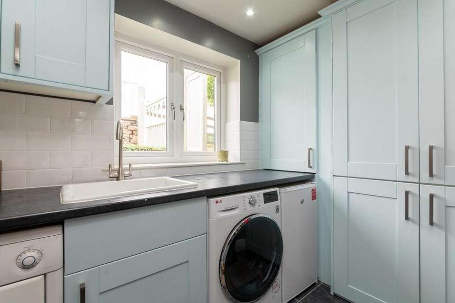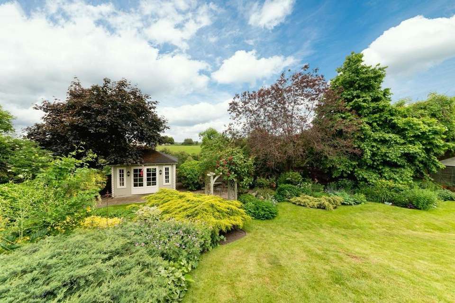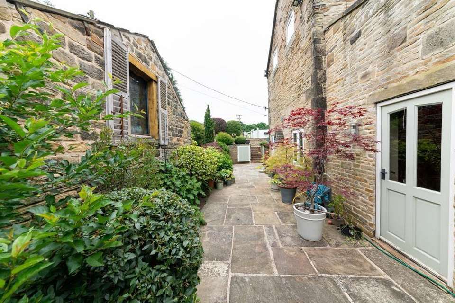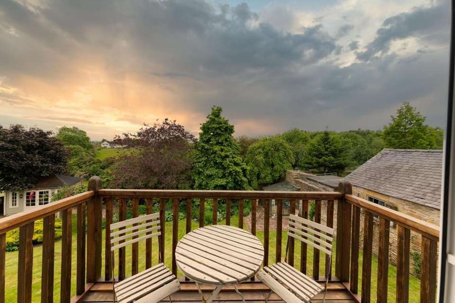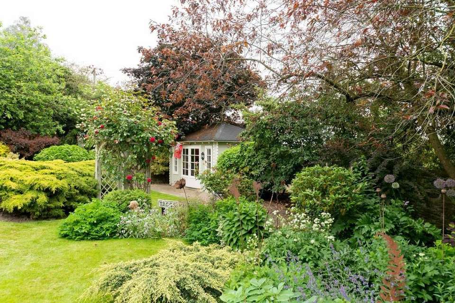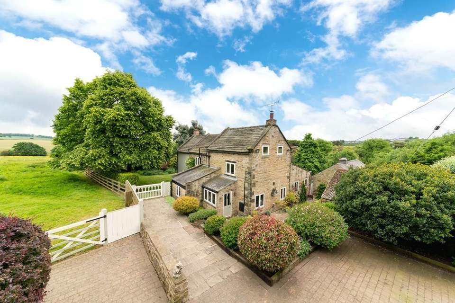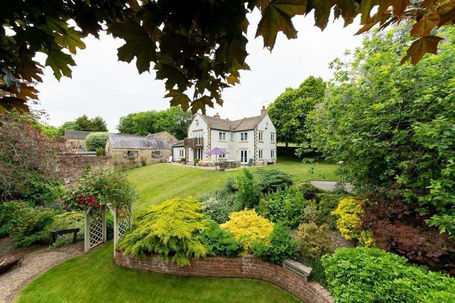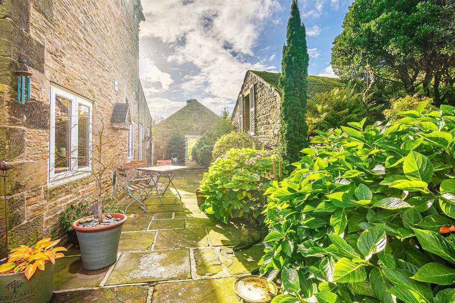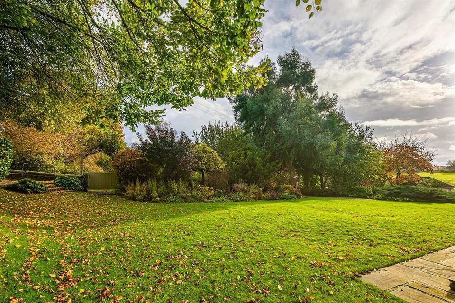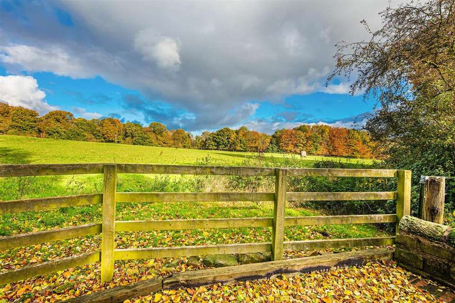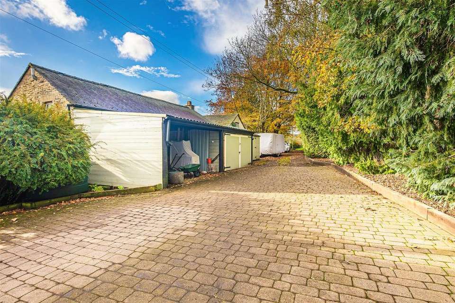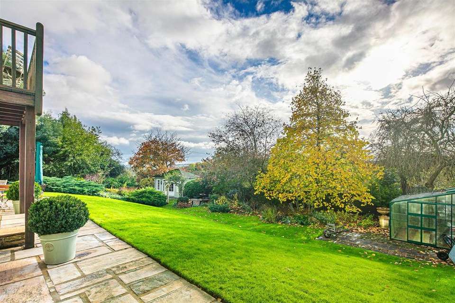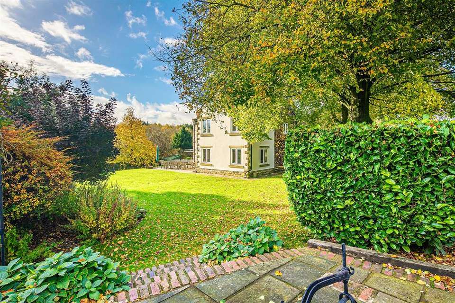4 bedroom detached house for sale
Thorpe Hesley, Rotherhamdetached house
bedrooms
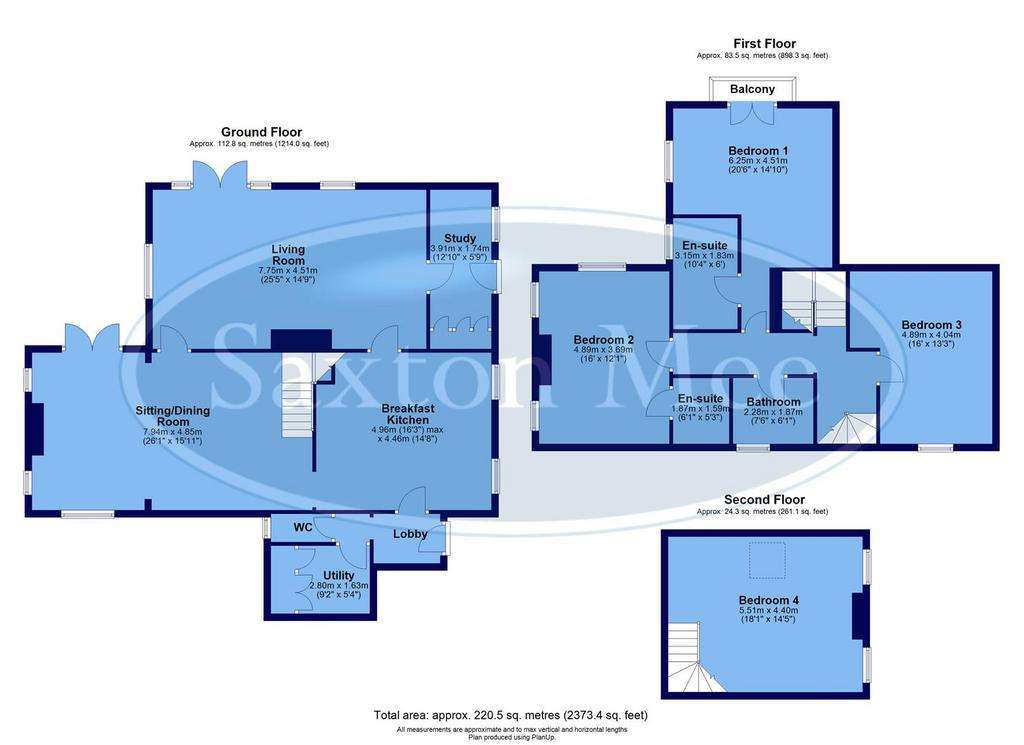
Property photos

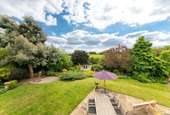
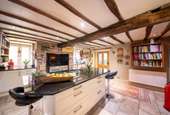
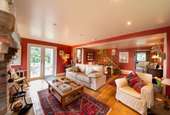
+31
Property description
* OVER 2,370 SQ FOOT * FREEHOLD * Viewing is essential to appreciate the accommodation on offer on this stunning four bedroom, three bathroom, two reception room detached property. Situated in this rural location enjoying picturesque views, generous gardens and benefiting from ample off-road parking, a car port, garage, uPVC double glazing and oil based heating. The property has been sympathetically extended and upgraded by the current owner and is immaculately presented throughout. In brief, the living accommodation comprises entrance lobby with access into a downstairs WC, utility and the kitchen. The utility has a range of units with a laminate work top which incorporates a ceramic sink, plumbing for a washing machine, space for a tumble dryer and under-counter fridge. The superb kitchen has a range of wall and base units with granite work surfaces along-with a breakfast bar and central island. There is space for a Range cooker with extractor above, housing for an American style fridge freezer and integrated dishwasher. There are timber beams to the ceiling and an exposed brick chimney breast. Access to both the lounge and dining room/second sitting room. The generous lounge is a bright and airy space with twin French doors opening onto the gardens. There is a lovely oak flooring, while the focal point is the multi-fuel stove set in a new England style, reclaimed brick surround with wood panelling. Access to a study/boot room. The dining room has ample room for a large dining table and chairs along-with lounge furniture. The centre piece of the room is the wood burning stove set within a brick surround with a wooden mantel. A staircase rises to the first floor landing with access into three double bedrooms and the family bathroom. Two bedrooms come with en suites. The master has a balcony perfect for enjoying the views. Bedroom three has fitted wardrobes, exposed beams and a window seat. A staircase rises to bedroom four with exposed oak beams.
Outside - The property is accessed via a quiet lane, serving the property and the neighbouring stables. A timber field gate opens onto the property's tree-lined driveway which leads to a block paved driveway providing ample off-road parking and a turning circle. There is also access to the carport with adjoining storage and an additional timber outbuilding. To the front you gain access to the oil tank. Steps then descend to the front of the property where there is a Yorkshire stone flagged patio, perimeter flower beds again with various plants and shrubs. Access can then be gained to the rear garden via gates to either side. There are beautiful gardens to three sides of the property which are beautifully tended to by the current vendors, and offer a real wildlife haven, with various species of birds being frequent visitors. There are lawns to three sides, with a significant stone flagged patio area providing a seating space. The garden benefits from many seating areas and a summer house.
Location - Thorpe Hesley is a small village located in South Yorkshire, It is situated approximately just 2 miles from the charming village of Wentworth and the attractive Wentworth Woodhouse, 4 miles north of Rotherham town centre and 6 miles northeast of Sheffield city centre. Surrounded by beautiful countryside, offering numerous walking and cycling routes for outdoor enthusiasts. Thorpe Hesley has a number of local amenities including pubs, shops, and a primary school. The village is also home to Thorpe Hesley Cricket Club, which plays in the South Yorkshire Cricket League. Despite its small size, Thorpe Hesley has excellent transport links, with easy access to the M1 motorway and regular bus services to Rotherham and Sheffield.
Material Information - The property is Freehold and is currently Council Tax Band E.
Valuer - Greg Ashmore MNAEA
Outside - The property is accessed via a quiet lane, serving the property and the neighbouring stables. A timber field gate opens onto the property's tree-lined driveway which leads to a block paved driveway providing ample off-road parking and a turning circle. There is also access to the carport with adjoining storage and an additional timber outbuilding. To the front you gain access to the oil tank. Steps then descend to the front of the property where there is a Yorkshire stone flagged patio, perimeter flower beds again with various plants and shrubs. Access can then be gained to the rear garden via gates to either side. There are beautiful gardens to three sides of the property which are beautifully tended to by the current vendors, and offer a real wildlife haven, with various species of birds being frequent visitors. There are lawns to three sides, with a significant stone flagged patio area providing a seating space. The garden benefits from many seating areas and a summer house.
Location - Thorpe Hesley is a small village located in South Yorkshire, It is situated approximately just 2 miles from the charming village of Wentworth and the attractive Wentworth Woodhouse, 4 miles north of Rotherham town centre and 6 miles northeast of Sheffield city centre. Surrounded by beautiful countryside, offering numerous walking and cycling routes for outdoor enthusiasts. Thorpe Hesley has a number of local amenities including pubs, shops, and a primary school. The village is also home to Thorpe Hesley Cricket Club, which plays in the South Yorkshire Cricket League. Despite its small size, Thorpe Hesley has excellent transport links, with easy access to the M1 motorway and regular bus services to Rotherham and Sheffield.
Material Information - The property is Freehold and is currently Council Tax Band E.
Valuer - Greg Ashmore MNAEA
Interested in this property?
Council tax
First listed
2 weeks agoThorpe Hesley, Rotherham
Marketed by
Saxton Mee - Hillsborough 82 Middlewood Road Sheffield S6 4HAPlacebuzz mortgage repayment calculator
Monthly repayment
The Est. Mortgage is for a 25 years repayment mortgage based on a 10% deposit and a 5.5% annual interest. It is only intended as a guide. Make sure you obtain accurate figures from your lender before committing to any mortgage. Your home may be repossessed if you do not keep up repayments on a mortgage.
Thorpe Hesley, Rotherham - Streetview
DISCLAIMER: Property descriptions and related information displayed on this page are marketing materials provided by Saxton Mee - Hillsborough. Placebuzz does not warrant or accept any responsibility for the accuracy or completeness of the property descriptions or related information provided here and they do not constitute property particulars. Please contact Saxton Mee - Hillsborough for full details and further information.






