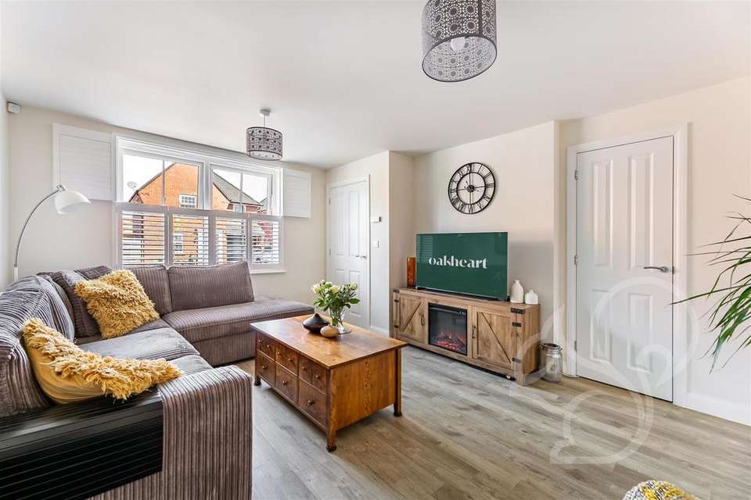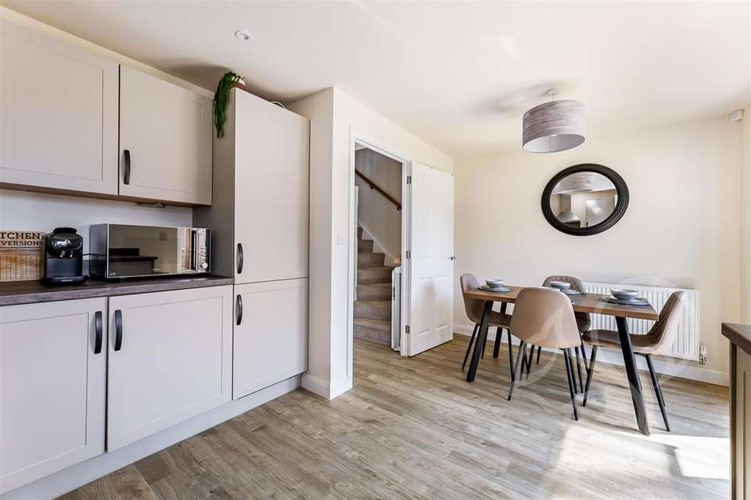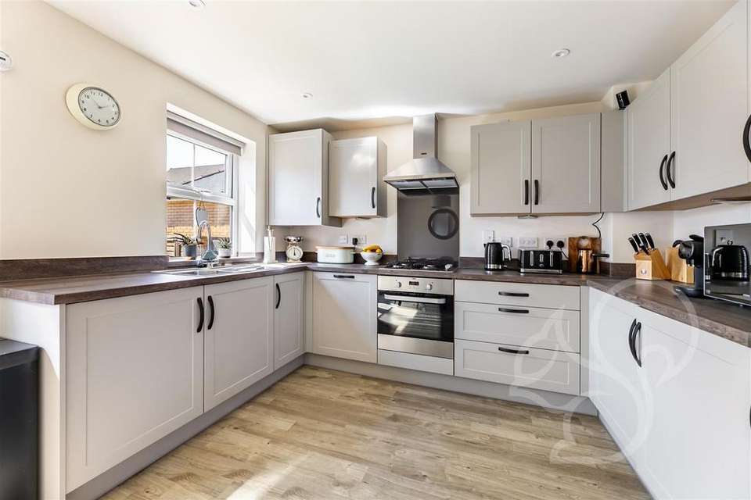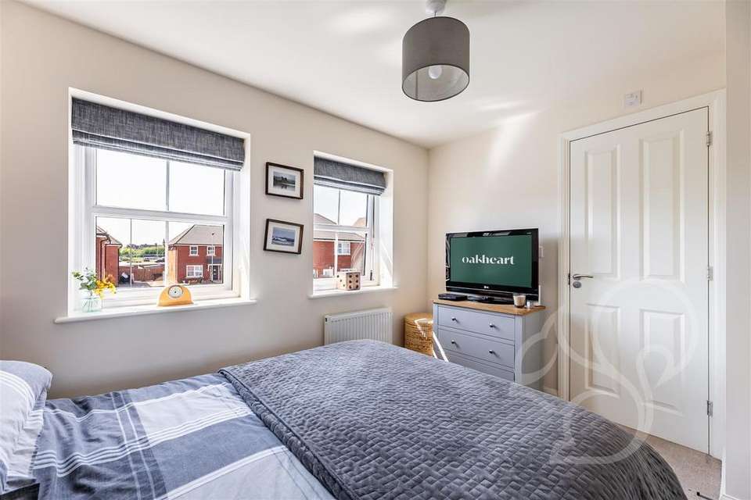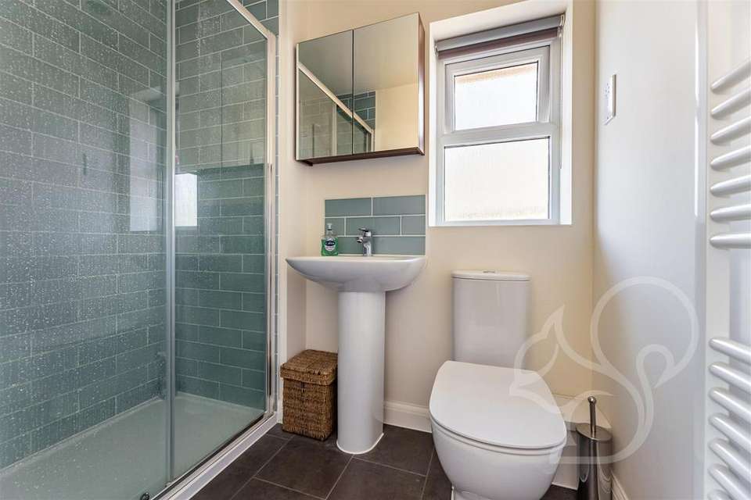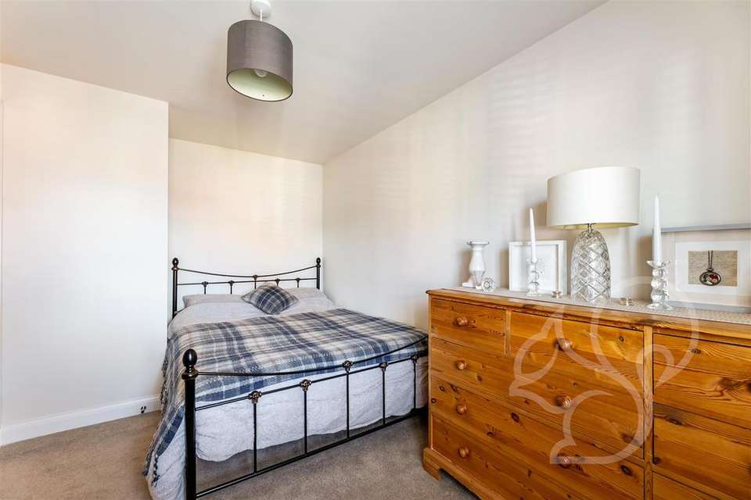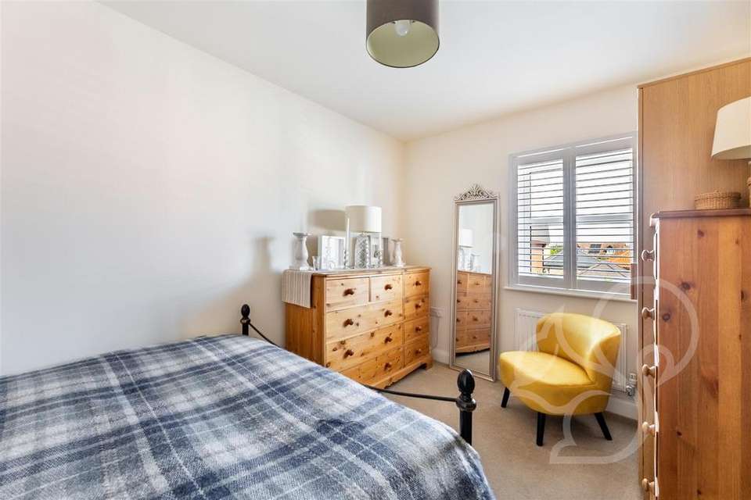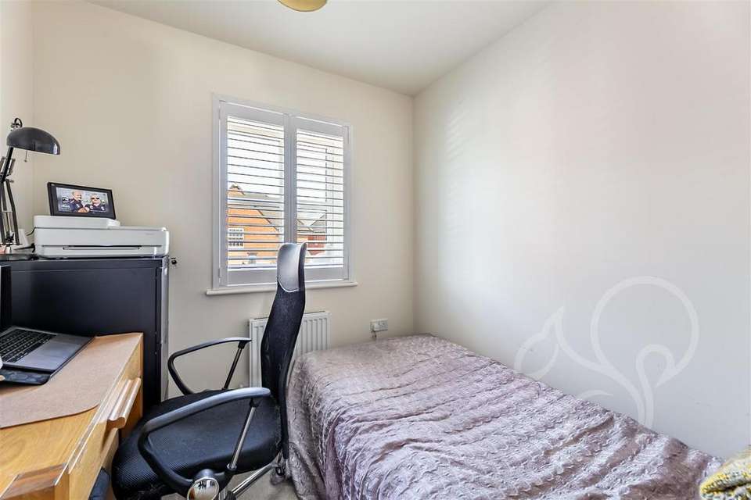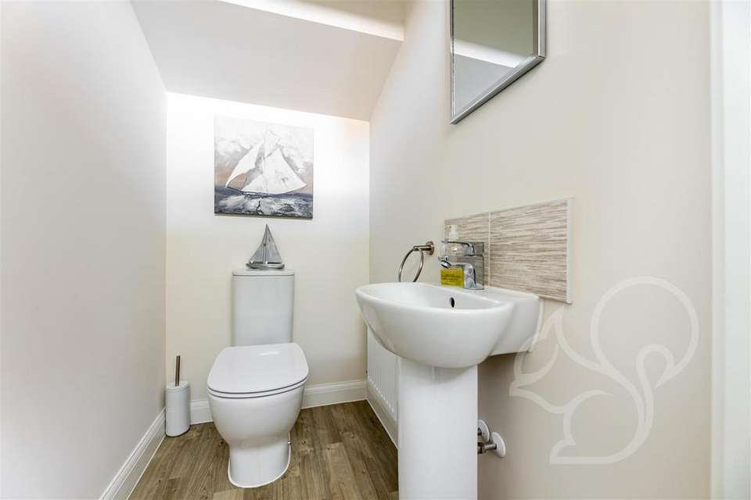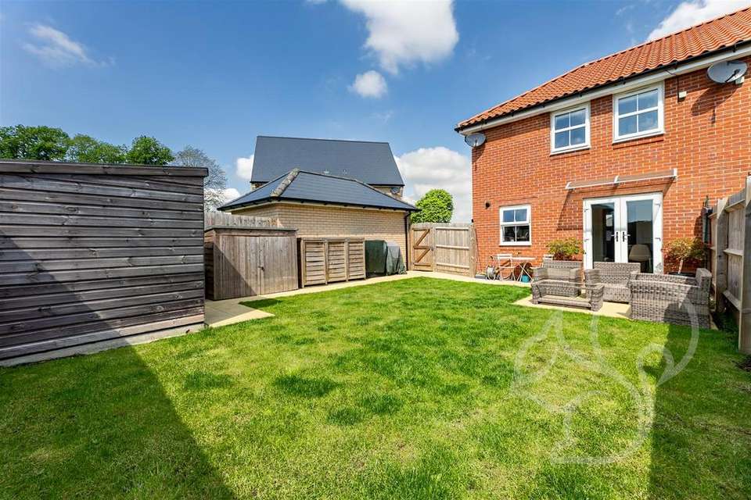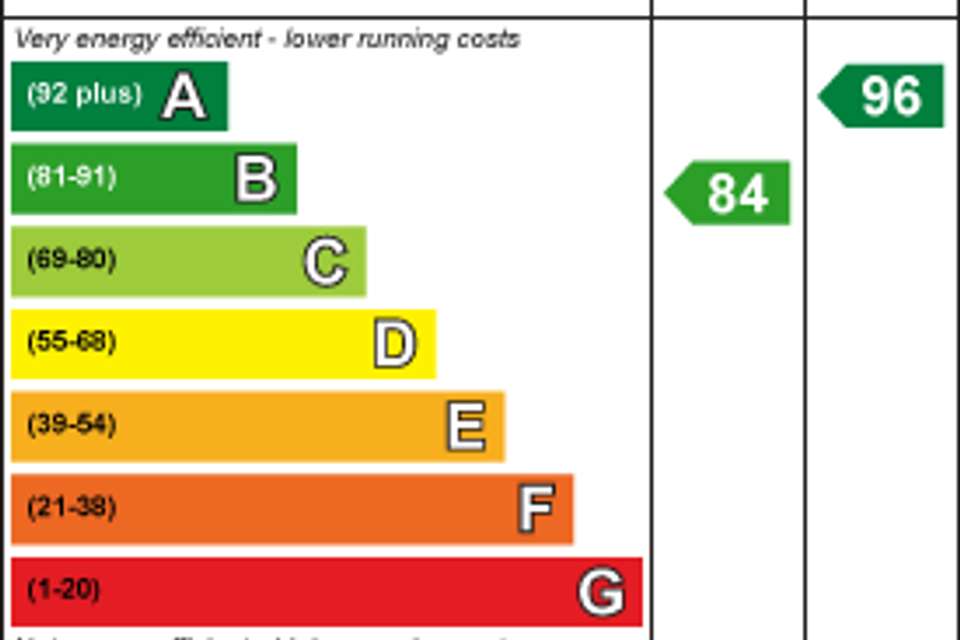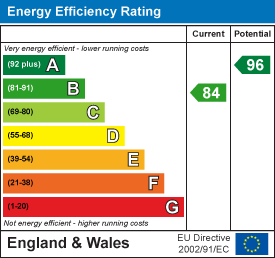3 bedroom semi-detached house for sale
Melvin Way, Woolpit IP30semi-detached house
bedrooms
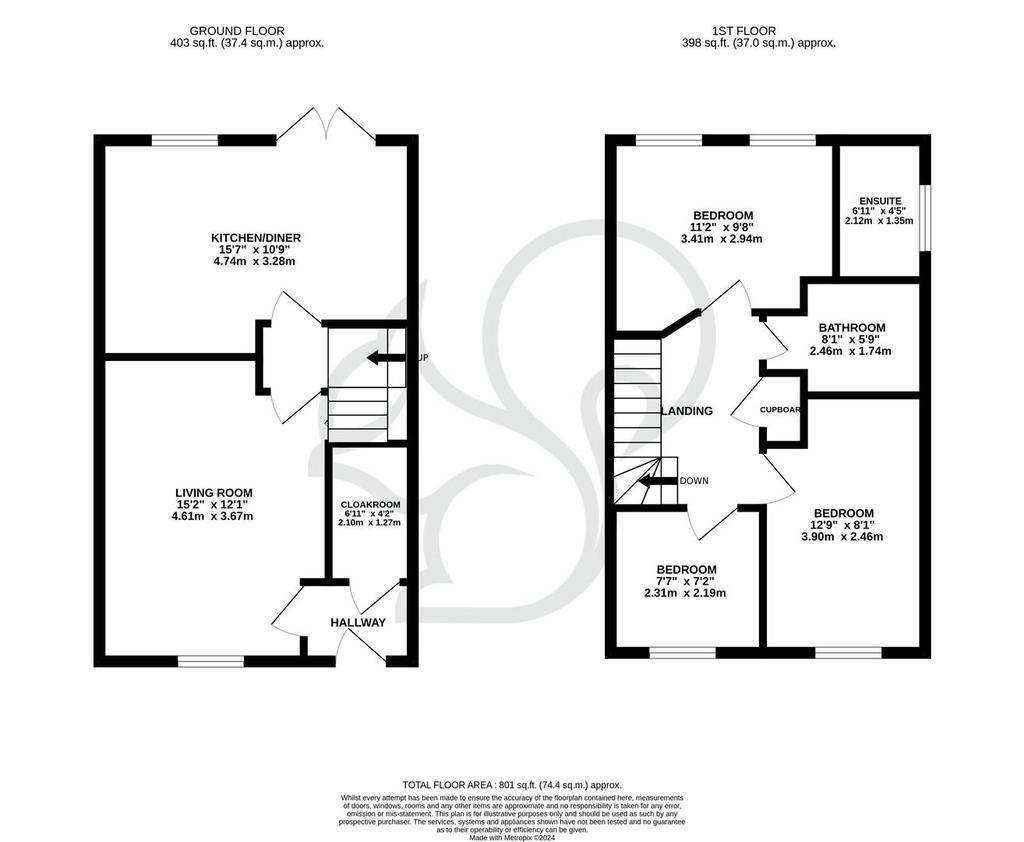
Property photos



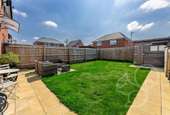
+13
Property description
This stunning three-bedroom semi-detached home is located on the outskirts in the quaint village of Woolpit. Built in 2021, this residence boasts contemporary design and convenience. Benefitting from off road parking, spacious living accommodation and a well sized rear garden, it is a wonderful tun key property.
Upon entry, the useful lobby gives way to the cloakroom and living space. The living room is a light and airy room, flooded with natural light. The adjoining kitchen/dining room offers modern living with a sleek finish. The kitchen makes use of fully integrated appliances such as; fridge/freezer, dishwasher and washing machine. Further additions include; four ring gas hob with electric over and extractor hood and ample storage with shaker style units. The rear garden is accessible from the dining space via double French doors.
This home offers three well-appointed bedrooms and generous family bathroom. The master bedroom enjoys the added benefit of built in wardrobes and complete with an ensuite. The ensuite comprises of; walk in shower cubicle, low level WC and hand wash basin. Bedroom two is a spacious double bedroom with ample space for storage and furnishings. The third bedroom is a versatile space, offering various options for use such as a home office. The family bathroom comprises; panelled bath tub with overhead shower unit, had wash basin and low level WC.
The rear garden offers a generous space. The patio provides an ideal space for entertaining and alfresco dining, with the remainder of the rear garden laid to lawn. There is also a shed for added outside storage.
Abutting the property is the private driveway, with two parking spaces available.
Living Room - 4.60m x 3.73m ( 15'1" x 12'2") -
Kitchen/Dining Room - 4.75m x 3.28m (15'7" x 10'9") -
Cloakroom -
Bedroom One - 3.28m x 3.23m (10'9" x 10'7") -
Ensuite - 2.06m x 1.40m (6'9" x 4'7") -
Bedroom Two - 3.89m x 2.46m (12'9" x 8'0") -
Bedroom Three - 2.29m x2.18m ( 7'6" x7'1") -
Bathroom - 2.18m x 1.75m ( 7'1" x 5'8" ) -
Upon entry, the useful lobby gives way to the cloakroom and living space. The living room is a light and airy room, flooded with natural light. The adjoining kitchen/dining room offers modern living with a sleek finish. The kitchen makes use of fully integrated appliances such as; fridge/freezer, dishwasher and washing machine. Further additions include; four ring gas hob with electric over and extractor hood and ample storage with shaker style units. The rear garden is accessible from the dining space via double French doors.
This home offers three well-appointed bedrooms and generous family bathroom. The master bedroom enjoys the added benefit of built in wardrobes and complete with an ensuite. The ensuite comprises of; walk in shower cubicle, low level WC and hand wash basin. Bedroom two is a spacious double bedroom with ample space for storage and furnishings. The third bedroom is a versatile space, offering various options for use such as a home office. The family bathroom comprises; panelled bath tub with overhead shower unit, had wash basin and low level WC.
The rear garden offers a generous space. The patio provides an ideal space for entertaining and alfresco dining, with the remainder of the rear garden laid to lawn. There is also a shed for added outside storage.
Abutting the property is the private driveway, with two parking spaces available.
Living Room - 4.60m x 3.73m ( 15'1" x 12'2") -
Kitchen/Dining Room - 4.75m x 3.28m (15'7" x 10'9") -
Cloakroom -
Bedroom One - 3.28m x 3.23m (10'9" x 10'7") -
Ensuite - 2.06m x 1.40m (6'9" x 4'7") -
Bedroom Two - 3.89m x 2.46m (12'9" x 8'0") -
Bedroom Three - 2.29m x2.18m ( 7'6" x7'1") -
Bathroom - 2.18m x 1.75m ( 7'1" x 5'8" ) -
Interested in this property?
Council tax
First listed
2 weeks agoEnergy Performance Certificate
Melvin Way, Woolpit IP30
Marketed by
Oakheart Property - Suffolk 8 St John's St, Bury Saint Edmunds, Suffolk, IP33 1SQPlacebuzz mortgage repayment calculator
Monthly repayment
The Est. Mortgage is for a 25 years repayment mortgage based on a 10% deposit and a 5.5% annual interest. It is only intended as a guide. Make sure you obtain accurate figures from your lender before committing to any mortgage. Your home may be repossessed if you do not keep up repayments on a mortgage.
Melvin Way, Woolpit IP30 - Streetview
DISCLAIMER: Property descriptions and related information displayed on this page are marketing materials provided by Oakheart Property - Suffolk. Placebuzz does not warrant or accept any responsibility for the accuracy or completeness of the property descriptions or related information provided here and they do not constitute property particulars. Please contact Oakheart Property - Suffolk for full details and further information.





