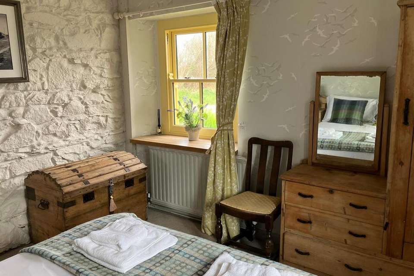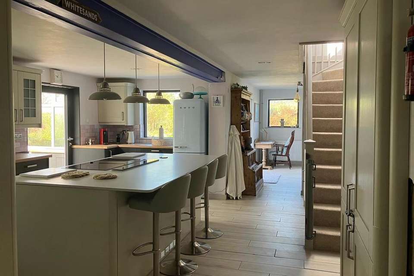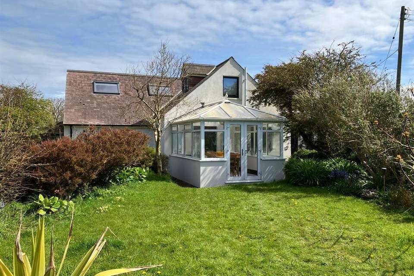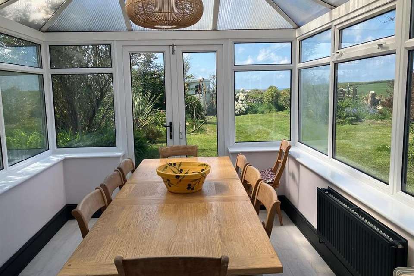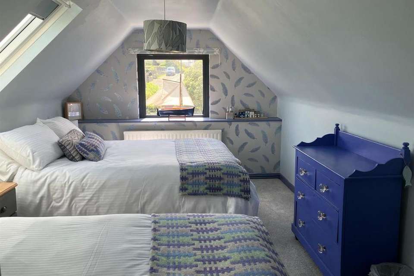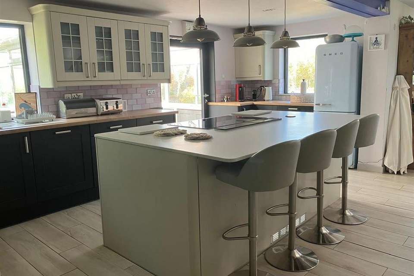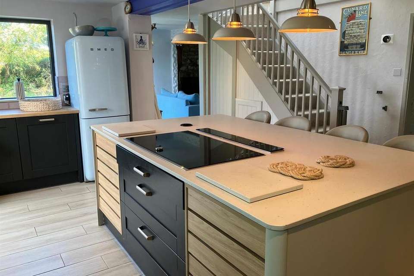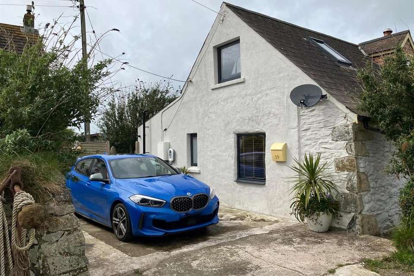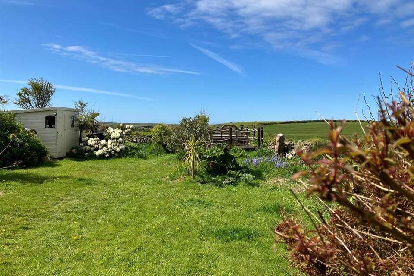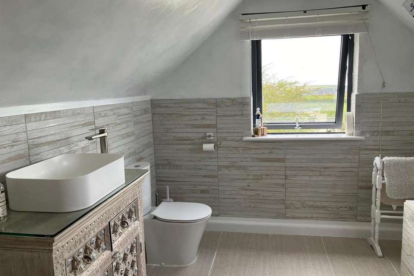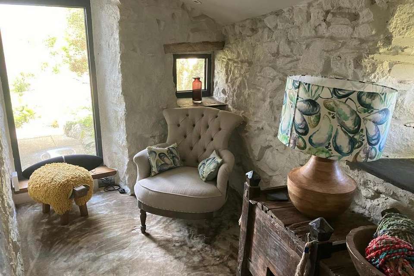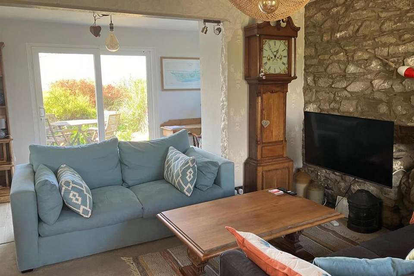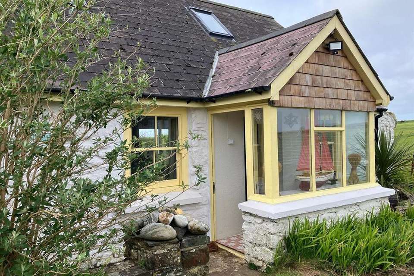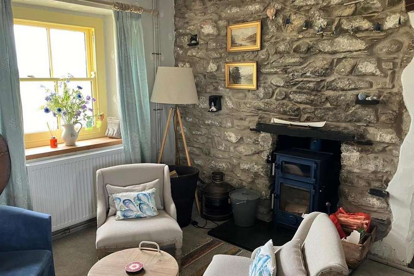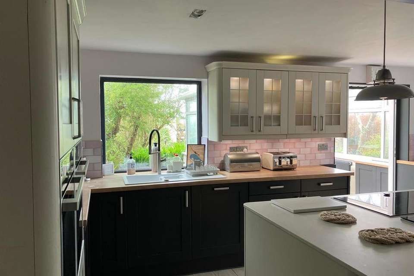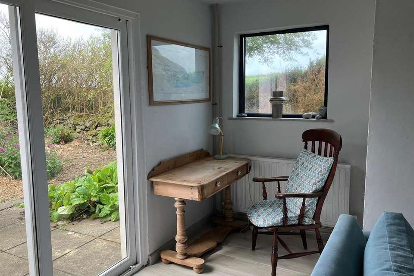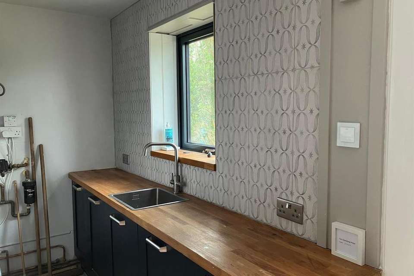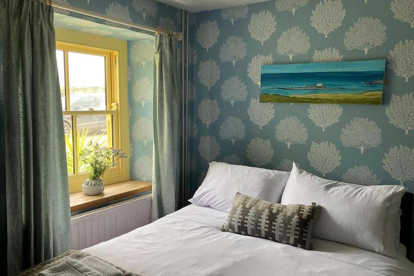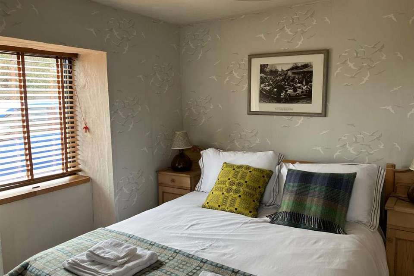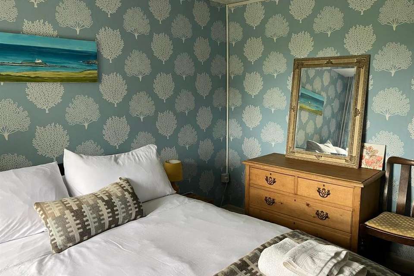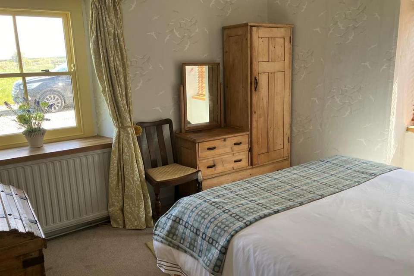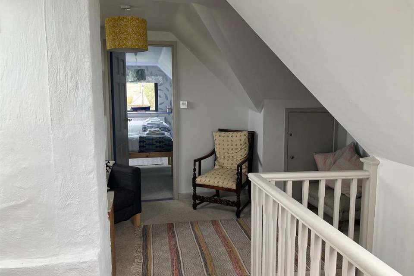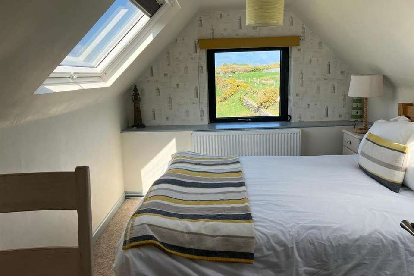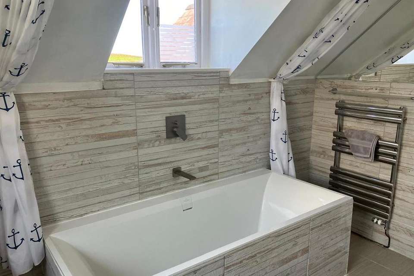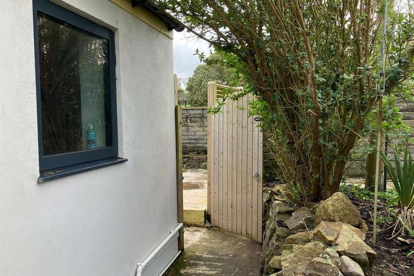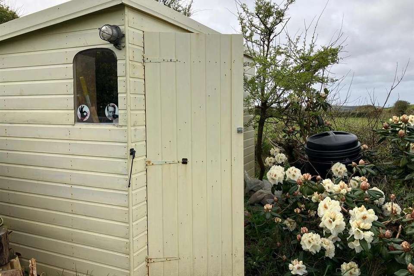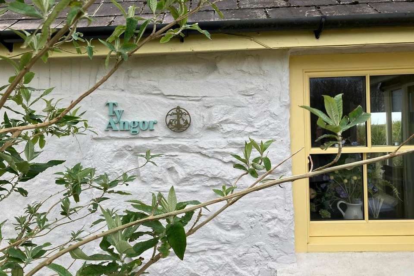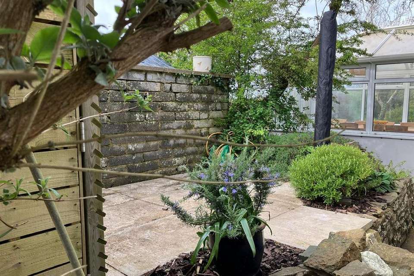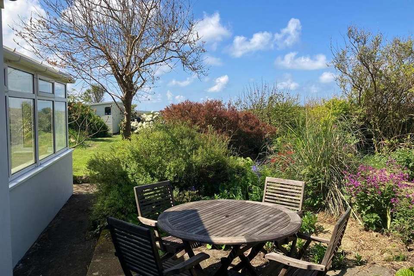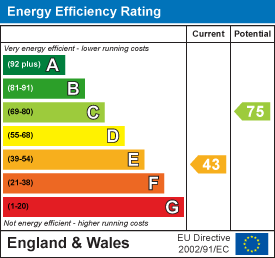4 bedroom cottage for sale
Trefin, Haverfordwesthouse
bedrooms
Property photos
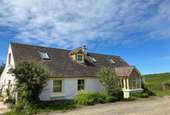
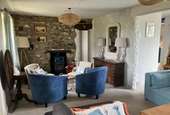
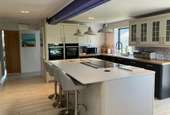
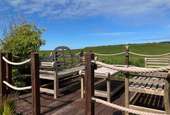
+31
Property description
A 4 Bedroom Recently Modernised Detached Cottage Situated In The Sought After Quiet Coastal Village Of Trefin Benefitting From Countryside & Distant Sea Views, Off Road Parking & Rear Enclosed Garden. This Well Presented Cottage Is Currently Used As A Successful Run Holiday Let But Would Also Be Ideal As A Residential Residence.
Property - Ty Angor, 19 North End is a immaculately presented 4 bedroom cottage situated in the sought after coastal village of Trefin. Recently modernised and extended by its current owners, Ty Angor offers ample character and charm throughout with the mixture of modern technology. The accommodation is split over two floors and briefly comprises: Living Room, Snug, Study Area, Kitchen, Conservatory, Utility Room, Shower Room, and 2 Bedrooms to the ground floor and a Bathroom and 2 Bedrooms to the first floor, one of which benefits from distant sea views. The enclosed rear garden offers the opportunity to relax and entertain in the raised decked area with far reaching, peaceful countryside views. Ty Angor benefits from planning permission for a two storey rear extension and some alterations have already been carried out.
The property is approached via a walled courtyard leading to entrance door into
Entrance Porch - Windows to front and side. Tiled mosaic flooring. Partially glazed door to
Living Room - 6.20m (max) x 3.18m (max) (20'4 (max) x 10'5 (max - Windows to front. Exposed feature stone walls. Dean Forge log burner with slate hearth and surround. Radiators. Archway into study area. Door to
Snug - 3.23m (max) x 1.22m (max) (10'7 (max) x 4'0 (max) - Windows to rear & side. Exposed feature stone wall. Sloping ceiling.
Study Area - 3.94m (max) x 1.63m (max) (12'11 (max) x 5'4 (max - Patio doors to rear external. Window to side. Radiator. Opening to
Kitchen - 5.77m (max) x 4.42m (max) (18'11 (max) x 14'6 (ma - Windows to rear & side. Range of wall and base units with work surface over. Tiled splashback. Integrated electric Neff ovens and dishwasher. Schock sink with Clearwater touchless pull out mixer tap over. Quartz kitchen island with integrated induction hob, Cookology downdraft extractor fan & 'pop up' power outlet with Bluetooth connection. Stairs to the first floor. Glazed door to
Conservatory - 4.04m x 2.95m (13'3 x 9'8) - Windows to rear and side. French doors to rear external. Base units with work surface over. Radiator.
Utility Room - 3.89m x 1.73m (12'9 x 5'8) - Window to rear. Base units with work surface & sink with mixer tap over. Space & plumbing for washing machine and tumble dryer. Hot water tank. Stable door to rear external.
Shower Room - 2.49m (max) x 1.55m (max) (8'2 (max) x 5'1 (max) - Obscure glazed window to side. Easy Bathrooms suite comprising w/c, shower cubicle, free standing vanity unit with wash hand basin & mixer tap. Heated towel radiator.
Bedroom - 3.38m (max) x 3.23m (max) (11'1 (max) x 10'7 (max - Windows to front & side. Painted stone wall. Radiator.
Bedroom - 3.18m (max) x 2.21m (max) (10'5 (max) x 7'3 (max) - Windows to front. Painted stone wall. Radiator.
First Floor Landing - Velux windows to front & rear. Under eaves storage. Sloping ceiling. Door to
Bedroom - 3.99m (max) x 2.82m (max) (13'1 (max) x 9'3 (max) - Velux windows to front & rear. Window to side. Sloping ceiling. Radiator.
Bathroom - 2.95m x 2.77m (9'8 x 9'1 ) - Windows to rear and side. Suite comprising w.c, Villeroy and Boch bath with tap and shower attachment over. Burmese vanity unit with built in wash hand basin and mixer tap over. Heated towel radiator. Extractor. Tiled floor. Sloping ceiling.
Bedroom - 5.21m (max) x 2.95m (max) (17'1 (max) x 9'8 (max - Velux windows to front. Window to side. Built in cupboard. Sloping ceiling. Radiator.
Externally - The property is approached via a courtyard to the front surrounded by a low stone wall and border of mature shrubs. To the side of the property is off road parking and charging point for an electric vehicle. A wooden pedestrian gate leads to the enclosed rear garden laid mainly to lawn with mature trees and shrubs, a storage shed and raised decked area overlooking the far reaching countryside, both benefitting from lights and power. Two patio sections also offer the opportunity for additional seating areas.
Tenure - Freehold.
Services - Private drainage. Mains Water & Electricity. Oil Central Heating
Viewing - Strictly by appointment with Evans Roach.
Property - Ty Angor, 19 North End is a immaculately presented 4 bedroom cottage situated in the sought after coastal village of Trefin. Recently modernised and extended by its current owners, Ty Angor offers ample character and charm throughout with the mixture of modern technology. The accommodation is split over two floors and briefly comprises: Living Room, Snug, Study Area, Kitchen, Conservatory, Utility Room, Shower Room, and 2 Bedrooms to the ground floor and a Bathroom and 2 Bedrooms to the first floor, one of which benefits from distant sea views. The enclosed rear garden offers the opportunity to relax and entertain in the raised decked area with far reaching, peaceful countryside views. Ty Angor benefits from planning permission for a two storey rear extension and some alterations have already been carried out.
The property is approached via a walled courtyard leading to entrance door into
Entrance Porch - Windows to front and side. Tiled mosaic flooring. Partially glazed door to
Living Room - 6.20m (max) x 3.18m (max) (20'4 (max) x 10'5 (max - Windows to front. Exposed feature stone walls. Dean Forge log burner with slate hearth and surround. Radiators. Archway into study area. Door to
Snug - 3.23m (max) x 1.22m (max) (10'7 (max) x 4'0 (max) - Windows to rear & side. Exposed feature stone wall. Sloping ceiling.
Study Area - 3.94m (max) x 1.63m (max) (12'11 (max) x 5'4 (max - Patio doors to rear external. Window to side. Radiator. Opening to
Kitchen - 5.77m (max) x 4.42m (max) (18'11 (max) x 14'6 (ma - Windows to rear & side. Range of wall and base units with work surface over. Tiled splashback. Integrated electric Neff ovens and dishwasher. Schock sink with Clearwater touchless pull out mixer tap over. Quartz kitchen island with integrated induction hob, Cookology downdraft extractor fan & 'pop up' power outlet with Bluetooth connection. Stairs to the first floor. Glazed door to
Conservatory - 4.04m x 2.95m (13'3 x 9'8) - Windows to rear and side. French doors to rear external. Base units with work surface over. Radiator.
Utility Room - 3.89m x 1.73m (12'9 x 5'8) - Window to rear. Base units with work surface & sink with mixer tap over. Space & plumbing for washing machine and tumble dryer. Hot water tank. Stable door to rear external.
Shower Room - 2.49m (max) x 1.55m (max) (8'2 (max) x 5'1 (max) - Obscure glazed window to side. Easy Bathrooms suite comprising w/c, shower cubicle, free standing vanity unit with wash hand basin & mixer tap. Heated towel radiator.
Bedroom - 3.38m (max) x 3.23m (max) (11'1 (max) x 10'7 (max - Windows to front & side. Painted stone wall. Radiator.
Bedroom - 3.18m (max) x 2.21m (max) (10'5 (max) x 7'3 (max) - Windows to front. Painted stone wall. Radiator.
First Floor Landing - Velux windows to front & rear. Under eaves storage. Sloping ceiling. Door to
Bedroom - 3.99m (max) x 2.82m (max) (13'1 (max) x 9'3 (max) - Velux windows to front & rear. Window to side. Sloping ceiling. Radiator.
Bathroom - 2.95m x 2.77m (9'8 x 9'1 ) - Windows to rear and side. Suite comprising w.c, Villeroy and Boch bath with tap and shower attachment over. Burmese vanity unit with built in wash hand basin and mixer tap over. Heated towel radiator. Extractor. Tiled floor. Sloping ceiling.
Bedroom - 5.21m (max) x 2.95m (max) (17'1 (max) x 9'8 (max - Velux windows to front. Window to side. Built in cupboard. Sloping ceiling. Radiator.
Externally - The property is approached via a courtyard to the front surrounded by a low stone wall and border of mature shrubs. To the side of the property is off road parking and charging point for an electric vehicle. A wooden pedestrian gate leads to the enclosed rear garden laid mainly to lawn with mature trees and shrubs, a storage shed and raised decked area overlooking the far reaching countryside, both benefitting from lights and power. Two patio sections also offer the opportunity for additional seating areas.
Tenure - Freehold.
Services - Private drainage. Mains Water & Electricity. Oil Central Heating
Viewing - Strictly by appointment with Evans Roach.
Council tax
First listed
2 weeks agoEnergy Performance Certificate
Trefin, Haverfordwest
Placebuzz mortgage repayment calculator
Monthly repayment
The Est. Mortgage is for a 25 years repayment mortgage based on a 10% deposit and a 5.5% annual interest. It is only intended as a guide. Make sure you obtain accurate figures from your lender before committing to any mortgage. Your home may be repossessed if you do not keep up repayments on a mortgage.
Trefin, Haverfordwest - Streetview
DISCLAIMER: Property descriptions and related information displayed on this page are marketing materials provided by Evans Roach - Haverfordwest. Placebuzz does not warrant or accept any responsibility for the accuracy or completeness of the property descriptions or related information provided here and they do not constitute property particulars. Please contact Evans Roach - Haverfordwest for full details and further information.





