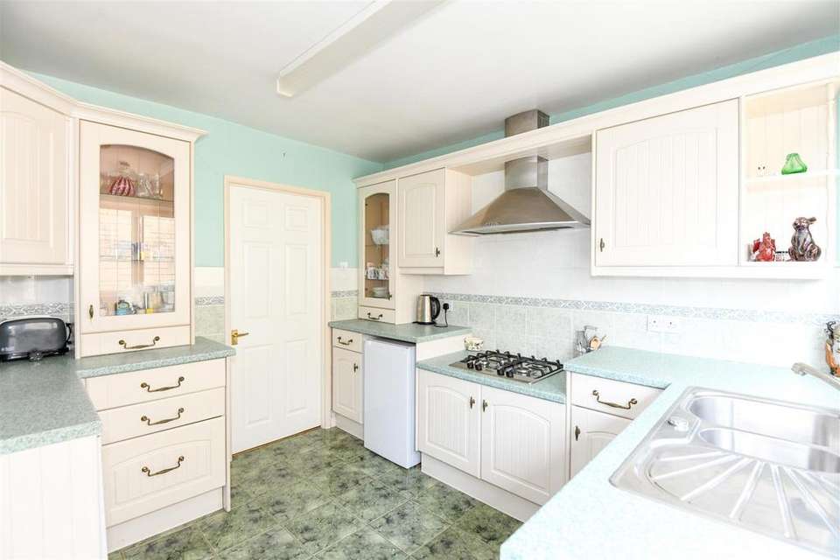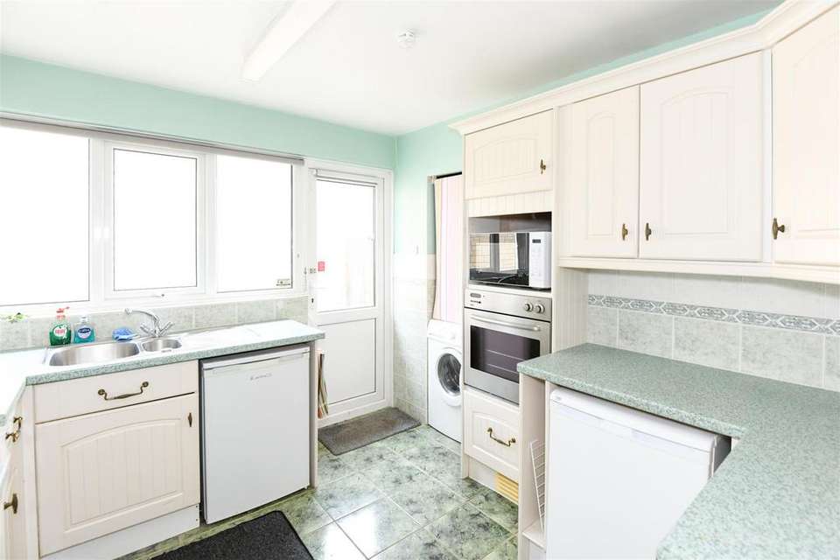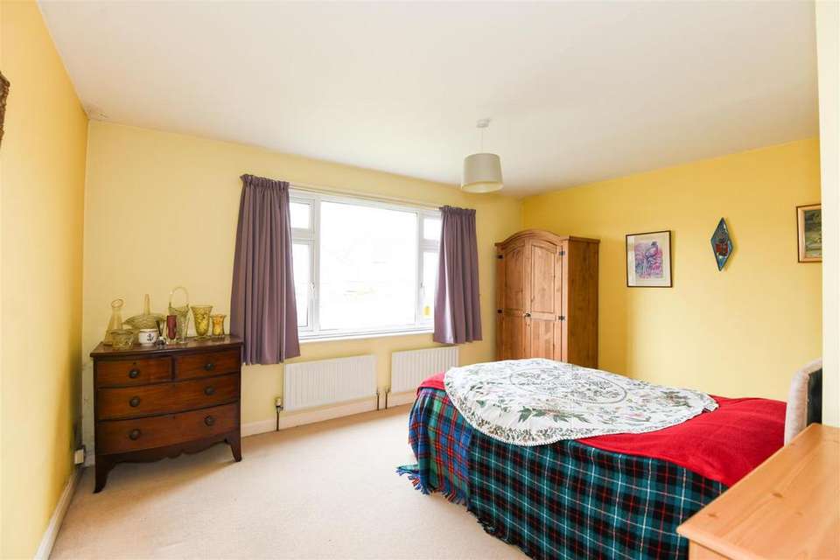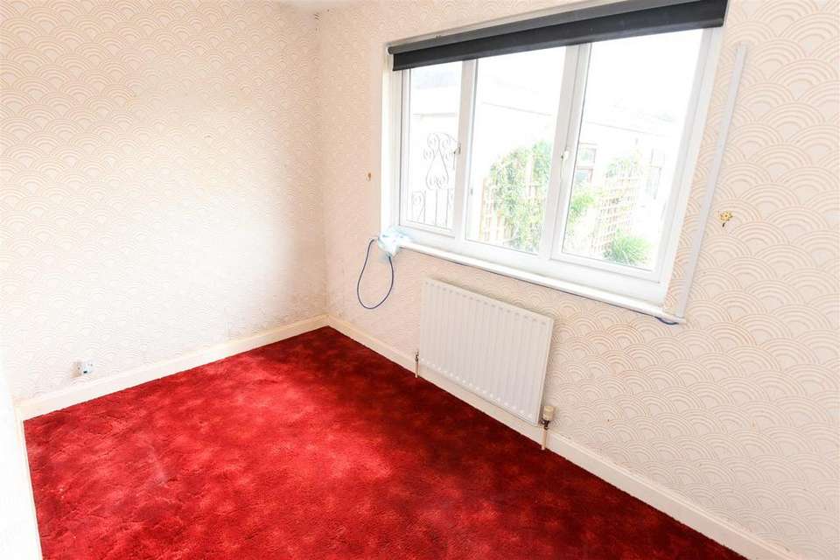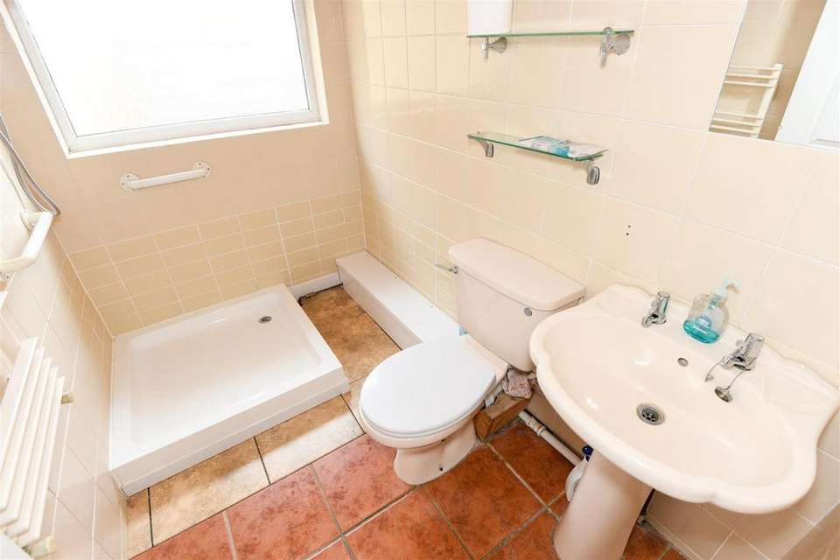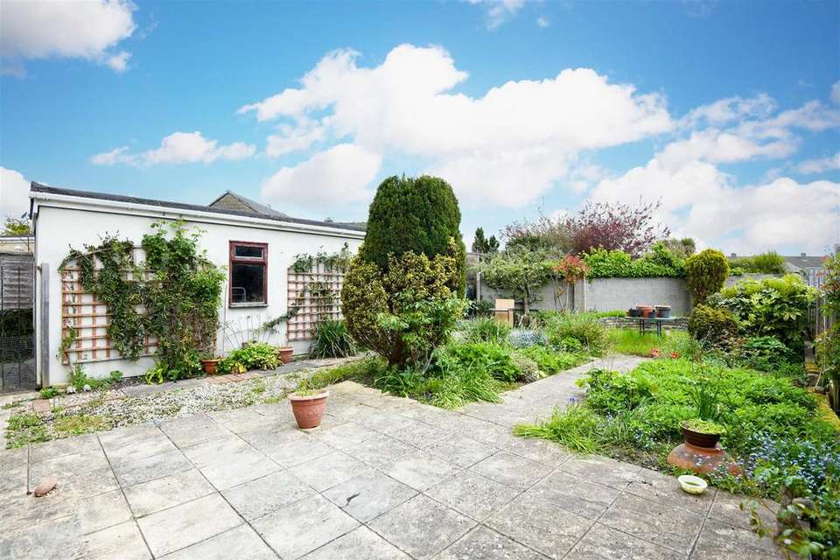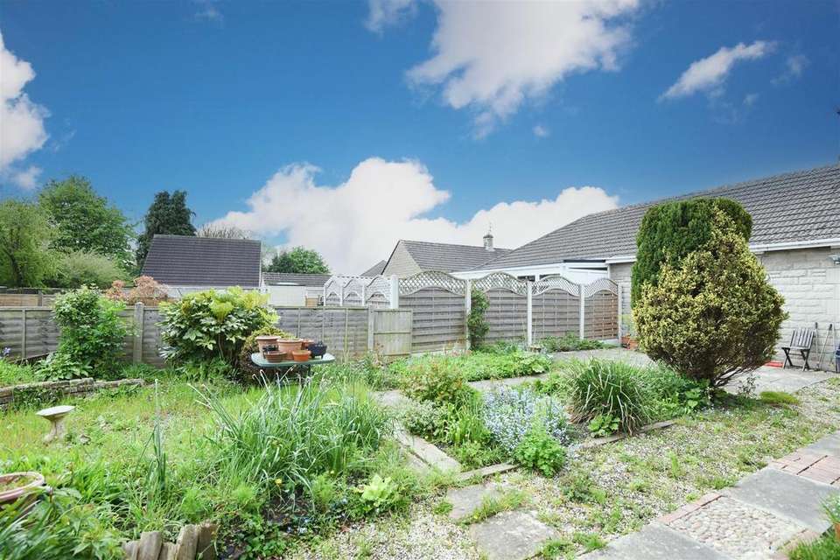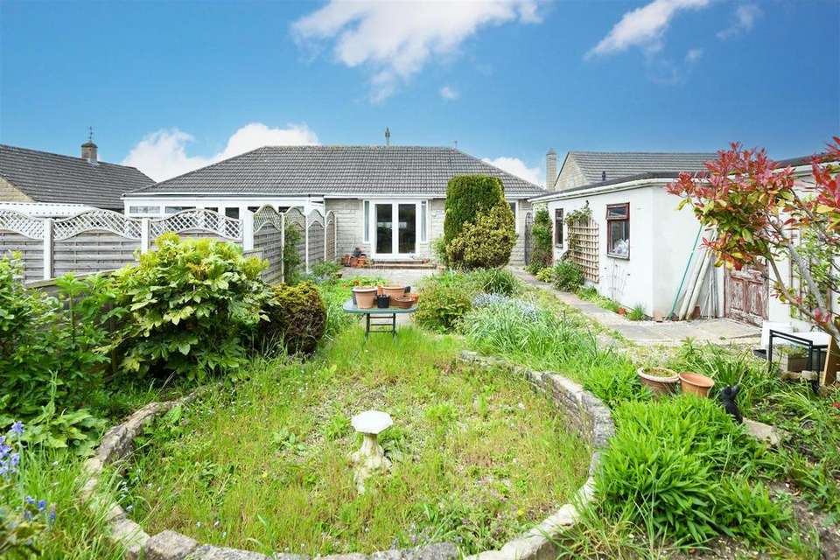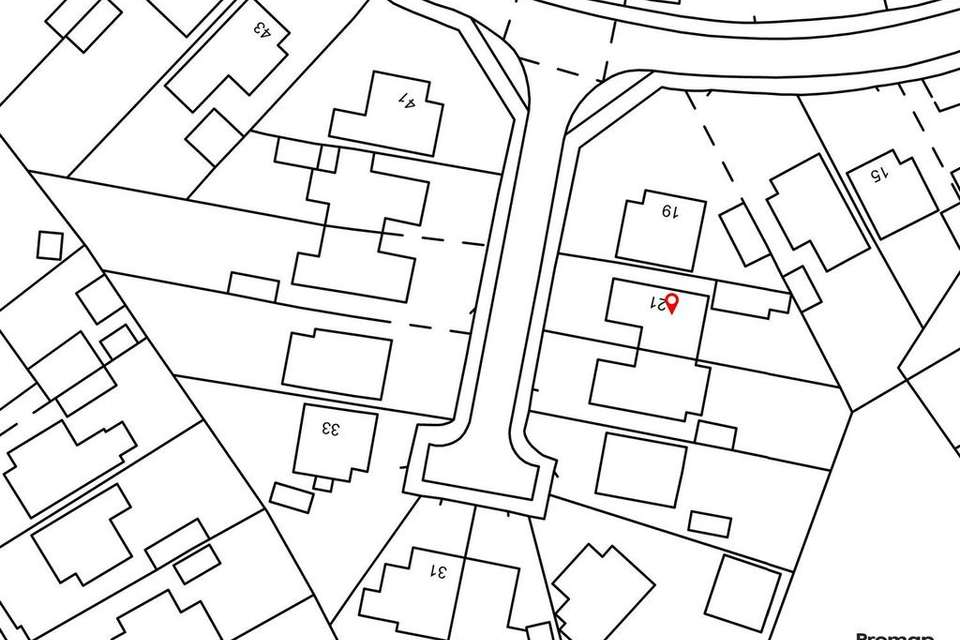2 bedroom semi-detached bungalow for sale
The Mount, Trowbridgebungalow
bedrooms
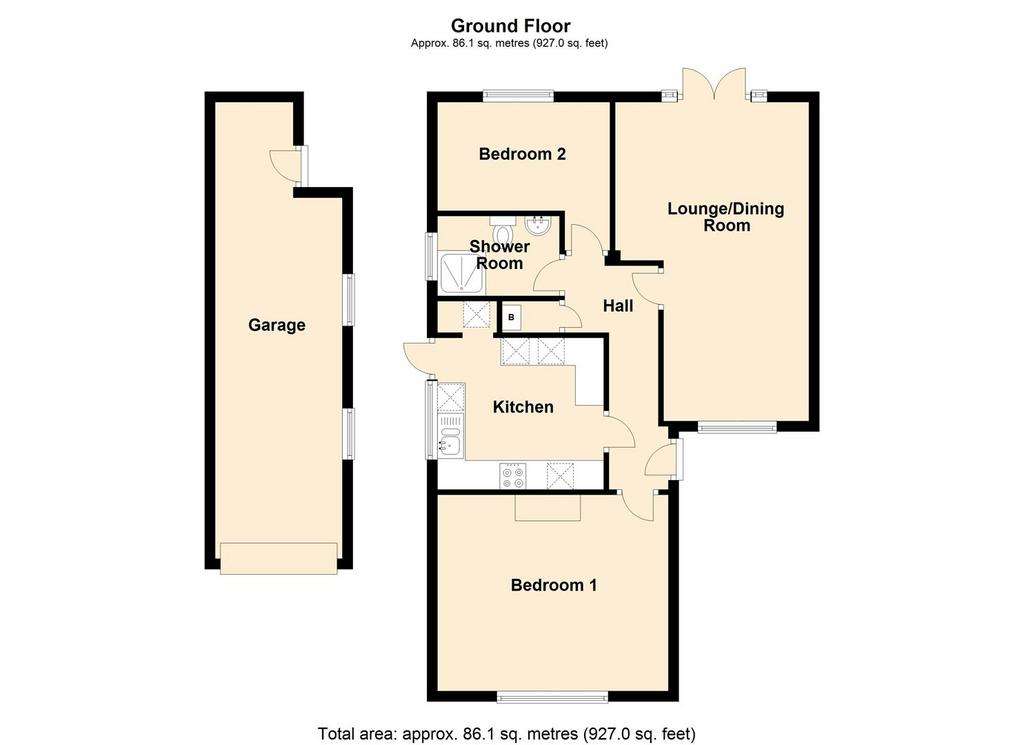
Property photos

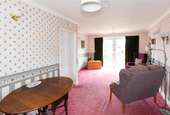
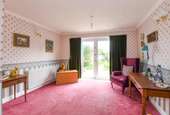

+11
Property description
A fantastic opportunity to purchase a two bedroom semi-detached bungalow in a cul-de-sac position within the well regarded St.Thomas Road area close to bus route, town centre, garden centre & supermarket. Accommodation comprises hallway, fitted kitchen, lounge/dining room with French doors onto garden, shower room, UPVC double glazing and gas central heating. External features include front and rear gardens, garage/workshop and driveway. The property is also sold with the added benefit of no onward chain and viewing is highly recommended.
Accommodation - All measurements are approximate
Hallway - UPVC double glazed door to the side. Radiator. Access to loft space. Doors off and into: airing cupboard housing Worcester combi boiler.
Lounge/Dining Room - 6.10m x 3.68m max (20'0 x 12'1 max) - UPVC double glazed window to the front. Two radiators. UPVC double glazed windows and French doors to the rear.
Kitchen - 3.20m x 2.90m (10'6 x 9'6) - UPVC double glazed window and door to the side. Selection of wall and base mounted unit with tiled splash-backs and rolled top work surfaces. Stainless steel one and a half bowl sink drainer unit with mixer tap. Built-in high level electric oven. Built-in four-ring gas hob. Plumbing for washing machine and dishwasher. Space for fridge and freezer. Tiled flooring.
Bedroom One - 4.39m x 3.73m (14'5 x 12'3) - UPVC double glazed window to the front. Two radiators.
Bedroom Two - 3.25m x 2.08m (10'8 x 6'10) - UPVC double glazed window to the rear. Radiator.
Shower Room - Obscured UPVC double glazed window to the side. Towel radiator. Three piece suite with fully tiled surrounds comprising shower tray with electric shower over, pedestal wash hand basin and w/c. Tiled flooring.
Externally -
To The Front & Side - Driveway providing off road parking. Path to the front door. Areas laid to lawn and loose stone chippings with plants and shrubs. External tap and light.
To The Rear - Enclosed garden comprising large paved patio area to the immediate rear, areas laid to loose stone chippings and a variety of plants, trees and shrubs. Enclosed by fencing.
Garage/Workshop - 8.53m x 2.44m max (28' x 8' max) - Up and over door to the front. Two windows to the side. Personal door to the side. Power and lighting.
Accommodation - All measurements are approximate
Hallway - UPVC double glazed door to the side. Radiator. Access to loft space. Doors off and into: airing cupboard housing Worcester combi boiler.
Lounge/Dining Room - 6.10m x 3.68m max (20'0 x 12'1 max) - UPVC double glazed window to the front. Two radiators. UPVC double glazed windows and French doors to the rear.
Kitchen - 3.20m x 2.90m (10'6 x 9'6) - UPVC double glazed window and door to the side. Selection of wall and base mounted unit with tiled splash-backs and rolled top work surfaces. Stainless steel one and a half bowl sink drainer unit with mixer tap. Built-in high level electric oven. Built-in four-ring gas hob. Plumbing for washing machine and dishwasher. Space for fridge and freezer. Tiled flooring.
Bedroom One - 4.39m x 3.73m (14'5 x 12'3) - UPVC double glazed window to the front. Two radiators.
Bedroom Two - 3.25m x 2.08m (10'8 x 6'10) - UPVC double glazed window to the rear. Radiator.
Shower Room - Obscured UPVC double glazed window to the side. Towel radiator. Three piece suite with fully tiled surrounds comprising shower tray with electric shower over, pedestal wash hand basin and w/c. Tiled flooring.
Externally -
To The Front & Side - Driveway providing off road parking. Path to the front door. Areas laid to lawn and loose stone chippings with plants and shrubs. External tap and light.
To The Rear - Enclosed garden comprising large paved patio area to the immediate rear, areas laid to loose stone chippings and a variety of plants, trees and shrubs. Enclosed by fencing.
Garage/Workshop - 8.53m x 2.44m max (28' x 8' max) - Up and over door to the front. Two windows to the side. Personal door to the side. Power and lighting.
Interested in this property?
Council tax
First listed
2 weeks agoThe Mount, Trowbridge
Marketed by
Kingstons - Trowbridge 5c-d Fore Street Trowbridge BA14 8HDPlacebuzz mortgage repayment calculator
Monthly repayment
The Est. Mortgage is for a 25 years repayment mortgage based on a 10% deposit and a 5.5% annual interest. It is only intended as a guide. Make sure you obtain accurate figures from your lender before committing to any mortgage. Your home may be repossessed if you do not keep up repayments on a mortgage.
The Mount, Trowbridge - Streetview
DISCLAIMER: Property descriptions and related information displayed on this page are marketing materials provided by Kingstons - Trowbridge. Placebuzz does not warrant or accept any responsibility for the accuracy or completeness of the property descriptions or related information provided here and they do not constitute property particulars. Please contact Kingstons - Trowbridge for full details and further information.





