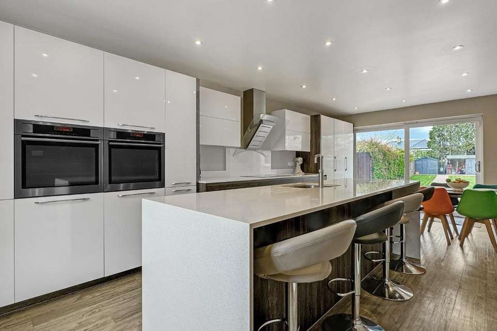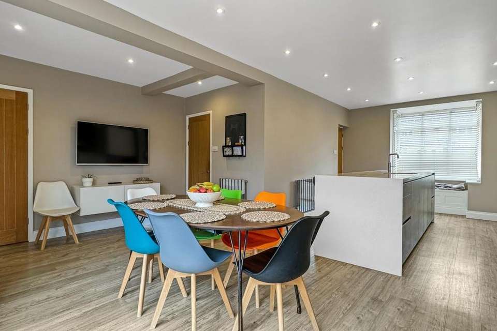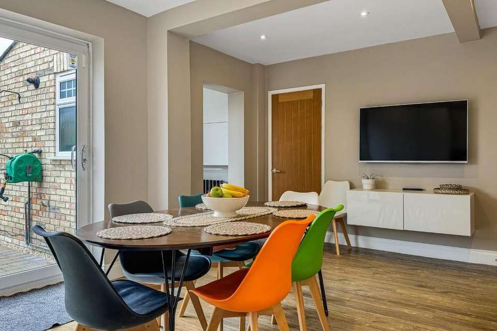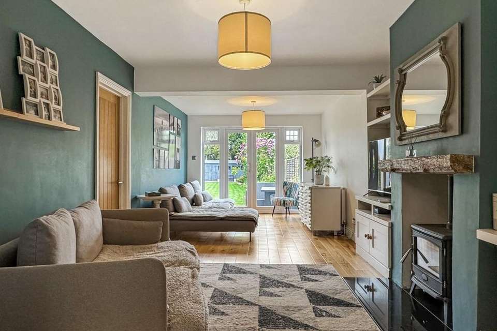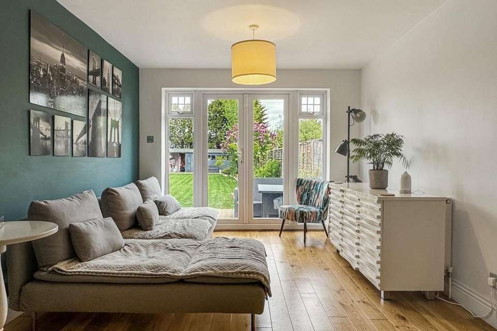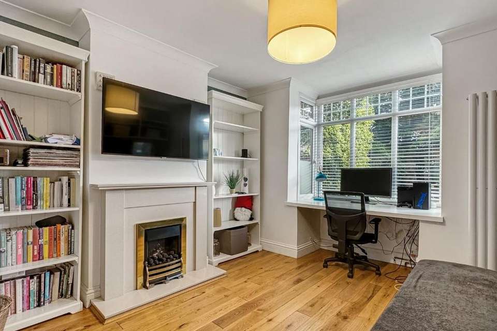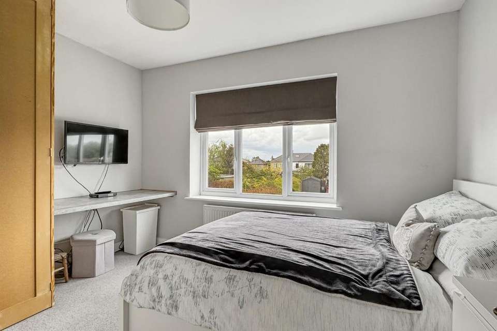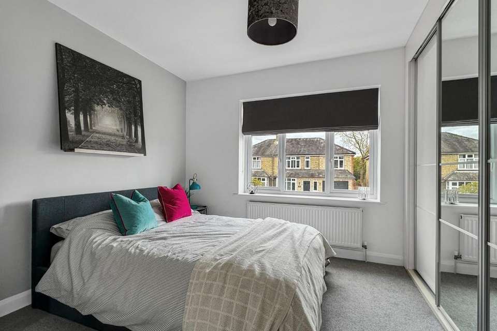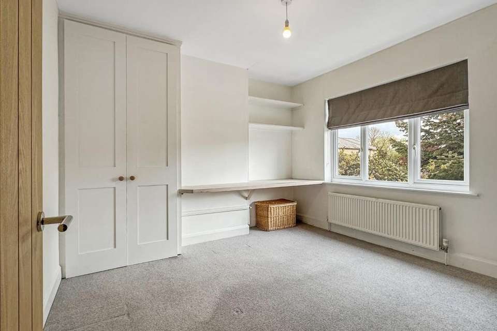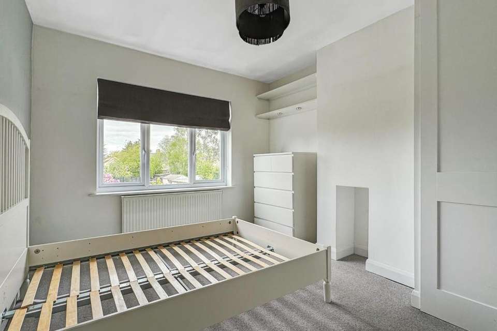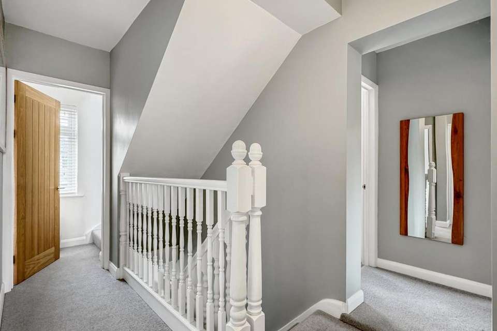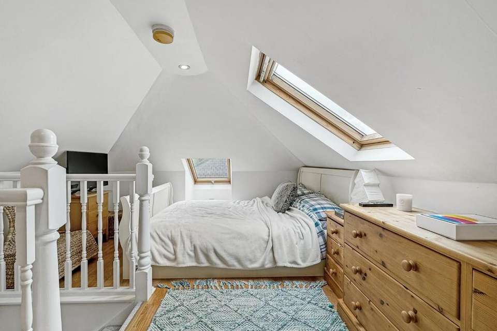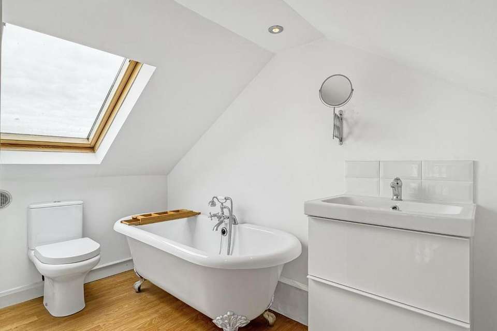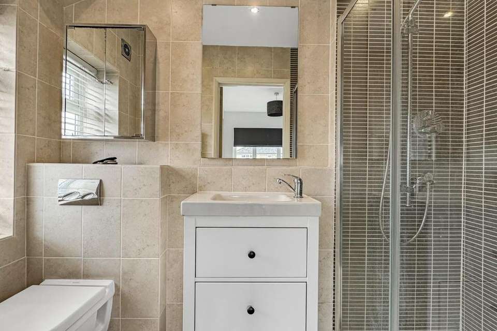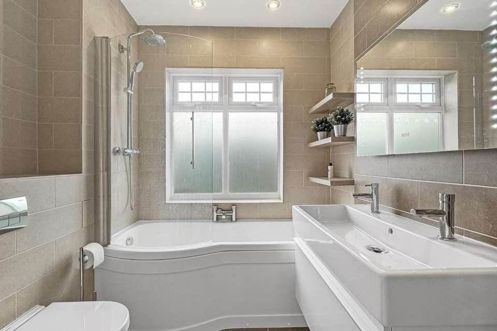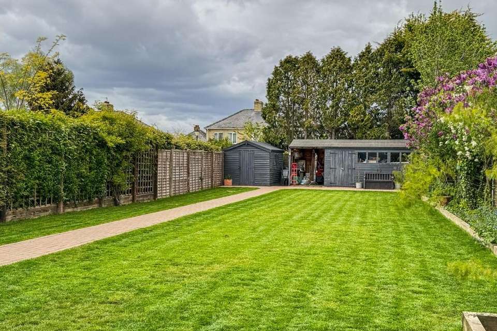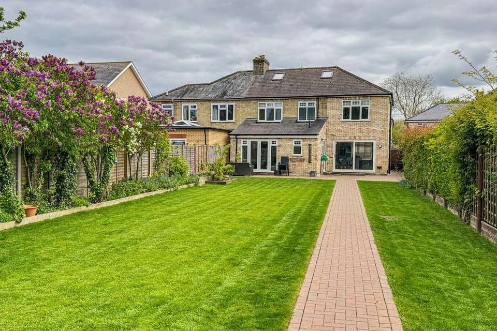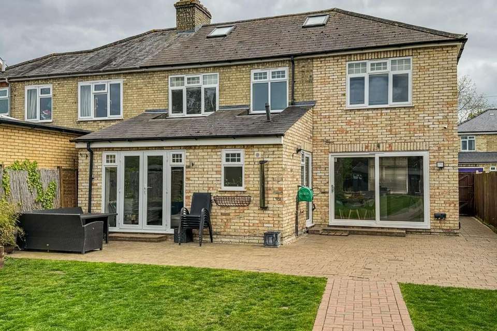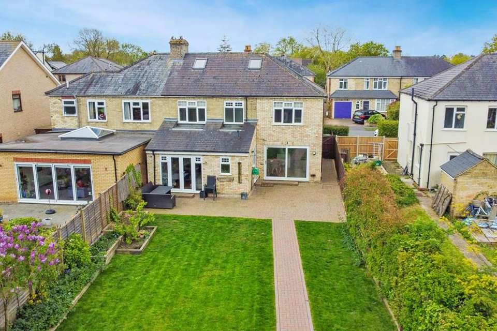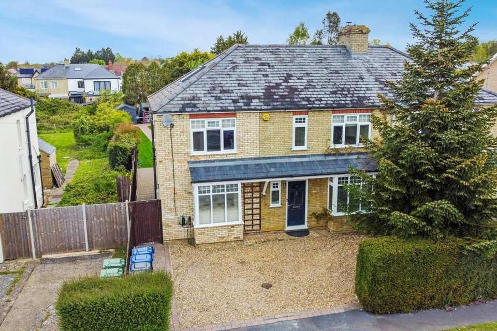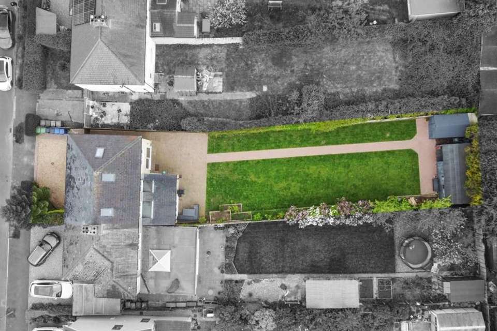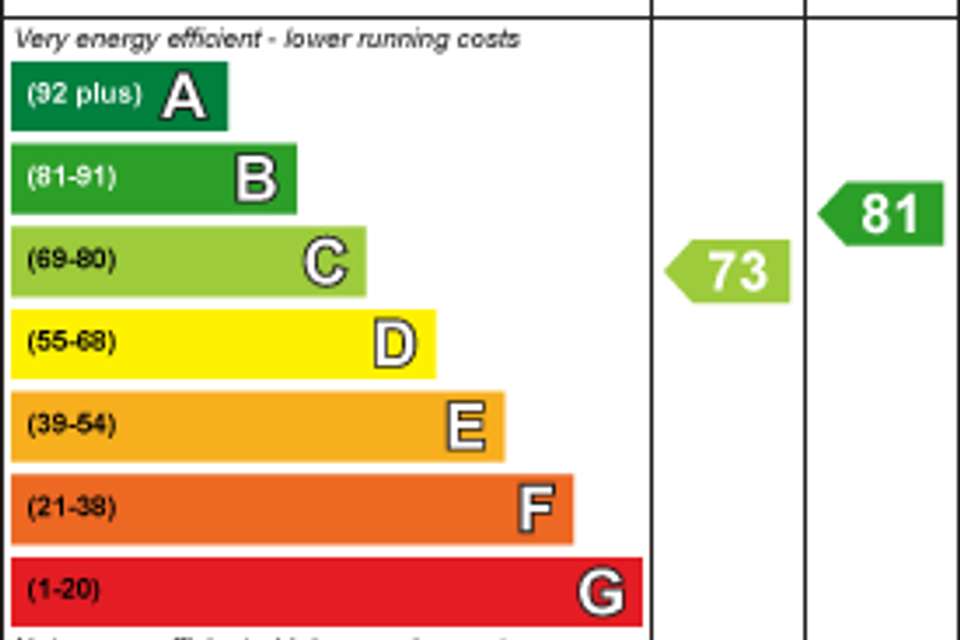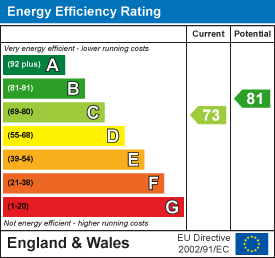5 bedroom semi-detached house for sale
Impington, Cambridgesemi-detached house
bedrooms
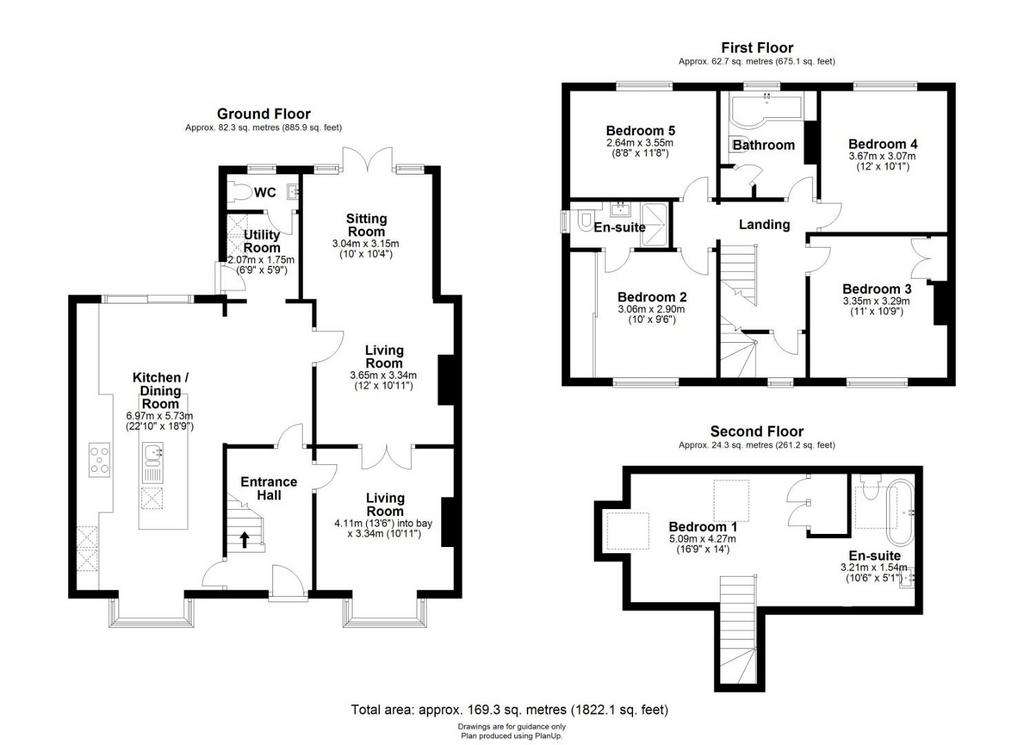
Property photos



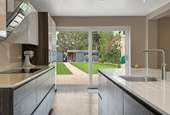
+22
Property description
A heavily extended and substantial semi-detached home in wonderful decorative order throughout and located within Mill Road, Impington, Cambridge.
Benefitting from five double bedrooms, this home has been extended heavily by the current owners and measures approximately 170SQM/1839SQFT.
To the ground floor the property comprises of an entrance hallway with stairs leading the first floor and access into the large open plan kitchen/dining area and the Living Room/Snug to the front. The large 'L' Shaped Kitchen/Dining area is the hub of the house and is ideal for entertaining. The Kitchen has a large island that provides seating for four people. Completing the remainder of the kitchen is a large range of cupboard space, integrated appliances including two eye level ovens, a Quooker hot tap and a large set of sliding patio doors which opens on to the landscaped garden to the rear. Complimenting the spacious Kitchen/Diner are two reception rooms which include the Living Room/Snug to the front and a large open plan sitting room with French doors leading into the rear garden. The ground floor benefits further from a utility room and a separate WC.
To the first floor is a Landing area which provides access to four of the five double bedrooms and the family bathroom which serves three of these. All bedrooms benefit from fitted/built in storage and bedroom two has the added benefit of an en-suite shower room which is fully tiled and has a walk-in shower, low level WC and a wall mounted sink with a vanity unit below. The family bathroom has been recently replaced, is fully tiled and benefits from a 'P' shaped bath with shower above, low level WC and a wall mounted double basin with vanity unit below.
The second floor has been converted by the current owner and provides a large master bedroom suite spanning across the roof space and has an en-suite area with a claw foot, freestanding, roll top bath, a sink unit and low-level WC.
Externally - To the front of the property is a gravel laid driveway with a wall mounted EV Charging point and ample space for two vehicles. A block paved pathway leads to the side of the property and provides gated access to the rear garden. The rear garden of the property is predominantly laid to lawn with a block paving area accessible of both the living room and the kitchen/diner. it is fully enclosed by panelled fencing with raised flower beds along one side and two timber constructed storage sheds to the rear of the garden.
Agents Note - The Worcester boiler with hive controls was fitted by British Gas approximately 18 months ago. There is an ADT 24/7 alarm fitted. Outside, there is an electric supply and a water tap.
Location - Impington is an attractive and ever popular village conveniently situated approximately 3 miles north of Cambridge. Wide ranging shopping facilities are provided by the adjoining village of Histon, together with several pubs, a coffee shop.
Impington Village College provides excellent educational facilities up to the age of eighteen and there are two primary schools in Histon In addition the property is well placed for access to the A14 and M11. The Guided Busway (running from Huntingdon Railway Station to Trumpington Park & Ride), provides a direct link to Cambridge City centre, Cambridge Railway Stations and Addenbrooke's Hospital.
Services. - All mains services are connected.
Statutory Authorities. - South Cambridgeshire District Council
Tax band - C
Fixtures And Fittings. - Unless specifically mentioned in these particulars all fixtures and fittings are expressly excluded from the sale of the freehold interest.
Viewing. - Strictly by appointment through the vendor's sole agents, Redmayne Arnold and Harris
Benefitting from five double bedrooms, this home has been extended heavily by the current owners and measures approximately 170SQM/1839SQFT.
To the ground floor the property comprises of an entrance hallway with stairs leading the first floor and access into the large open plan kitchen/dining area and the Living Room/Snug to the front. The large 'L' Shaped Kitchen/Dining area is the hub of the house and is ideal for entertaining. The Kitchen has a large island that provides seating for four people. Completing the remainder of the kitchen is a large range of cupboard space, integrated appliances including two eye level ovens, a Quooker hot tap and a large set of sliding patio doors which opens on to the landscaped garden to the rear. Complimenting the spacious Kitchen/Diner are two reception rooms which include the Living Room/Snug to the front and a large open plan sitting room with French doors leading into the rear garden. The ground floor benefits further from a utility room and a separate WC.
To the first floor is a Landing area which provides access to four of the five double bedrooms and the family bathroom which serves three of these. All bedrooms benefit from fitted/built in storage and bedroom two has the added benefit of an en-suite shower room which is fully tiled and has a walk-in shower, low level WC and a wall mounted sink with a vanity unit below. The family bathroom has been recently replaced, is fully tiled and benefits from a 'P' shaped bath with shower above, low level WC and a wall mounted double basin with vanity unit below.
The second floor has been converted by the current owner and provides a large master bedroom suite spanning across the roof space and has an en-suite area with a claw foot, freestanding, roll top bath, a sink unit and low-level WC.
Externally - To the front of the property is a gravel laid driveway with a wall mounted EV Charging point and ample space for two vehicles. A block paved pathway leads to the side of the property and provides gated access to the rear garden. The rear garden of the property is predominantly laid to lawn with a block paving area accessible of both the living room and the kitchen/diner. it is fully enclosed by panelled fencing with raised flower beds along one side and two timber constructed storage sheds to the rear of the garden.
Agents Note - The Worcester boiler with hive controls was fitted by British Gas approximately 18 months ago. There is an ADT 24/7 alarm fitted. Outside, there is an electric supply and a water tap.
Location - Impington is an attractive and ever popular village conveniently situated approximately 3 miles north of Cambridge. Wide ranging shopping facilities are provided by the adjoining village of Histon, together with several pubs, a coffee shop.
Impington Village College provides excellent educational facilities up to the age of eighteen and there are two primary schools in Histon In addition the property is well placed for access to the A14 and M11. The Guided Busway (running from Huntingdon Railway Station to Trumpington Park & Ride), provides a direct link to Cambridge City centre, Cambridge Railway Stations and Addenbrooke's Hospital.
Services. - All mains services are connected.
Statutory Authorities. - South Cambridgeshire District Council
Tax band - C
Fixtures And Fittings. - Unless specifically mentioned in these particulars all fixtures and fittings are expressly excluded from the sale of the freehold interest.
Viewing. - Strictly by appointment through the vendor's sole agents, Redmayne Arnold and Harris
Interested in this property?
Council tax
First listed
2 weeks agoEnergy Performance Certificate
Impington, Cambridge
Marketed by
Redmayne Arnold & Harris - Histon 2 High Street Histon CB24 9LGPlacebuzz mortgage repayment calculator
Monthly repayment
The Est. Mortgage is for a 25 years repayment mortgage based on a 10% deposit and a 5.5% annual interest. It is only intended as a guide. Make sure you obtain accurate figures from your lender before committing to any mortgage. Your home may be repossessed if you do not keep up repayments on a mortgage.
Impington, Cambridge - Streetview
DISCLAIMER: Property descriptions and related information displayed on this page are marketing materials provided by Redmayne Arnold & Harris - Histon. Placebuzz does not warrant or accept any responsibility for the accuracy or completeness of the property descriptions or related information provided here and they do not constitute property particulars. Please contact Redmayne Arnold & Harris - Histon for full details and further information.



