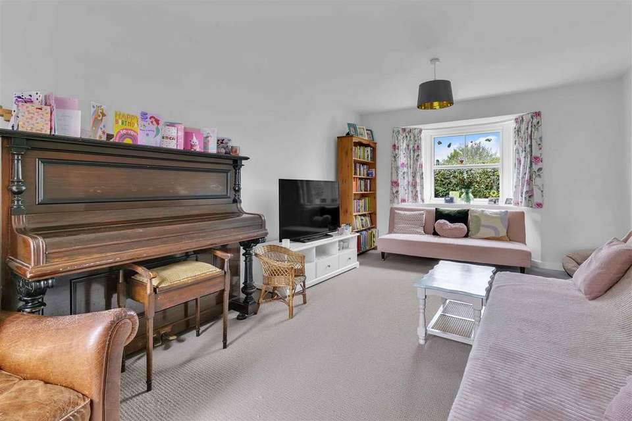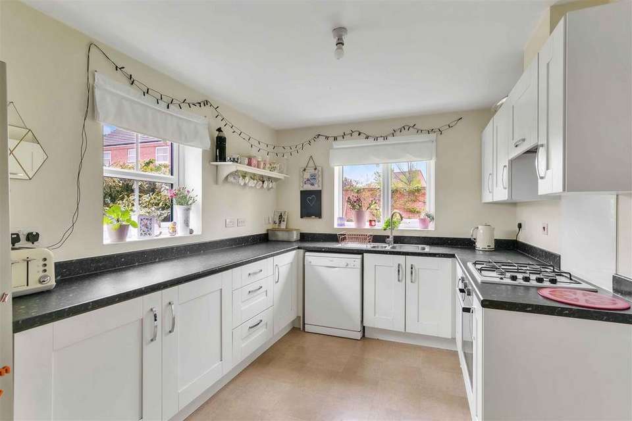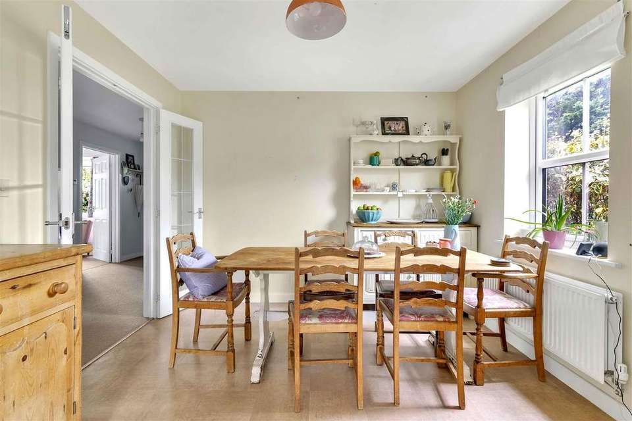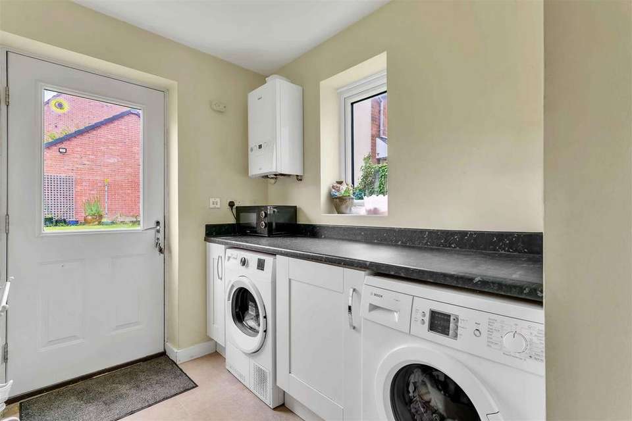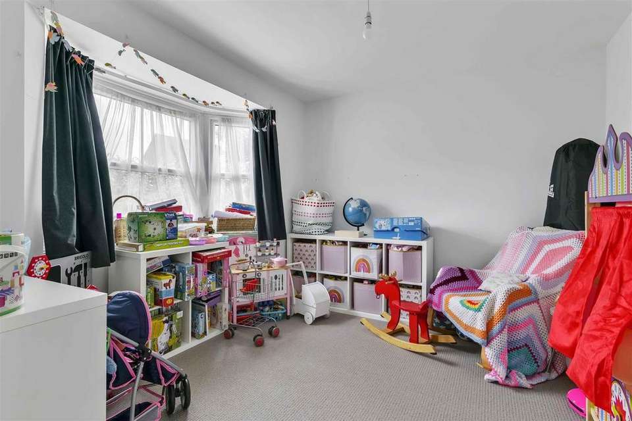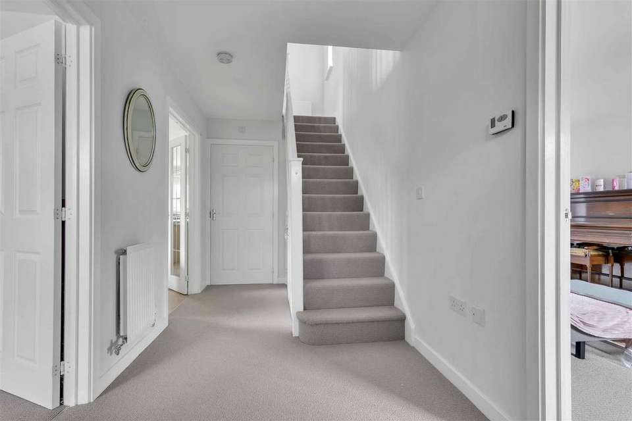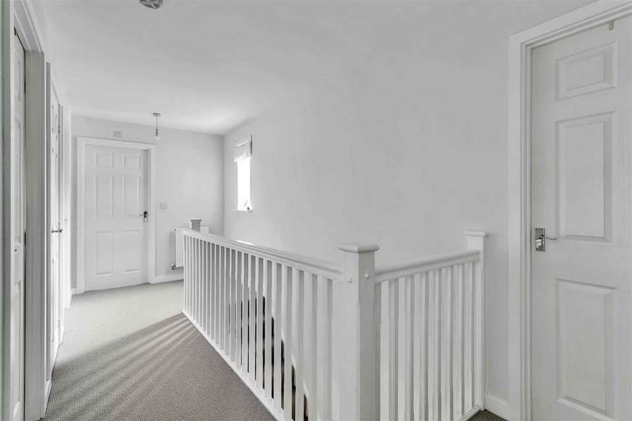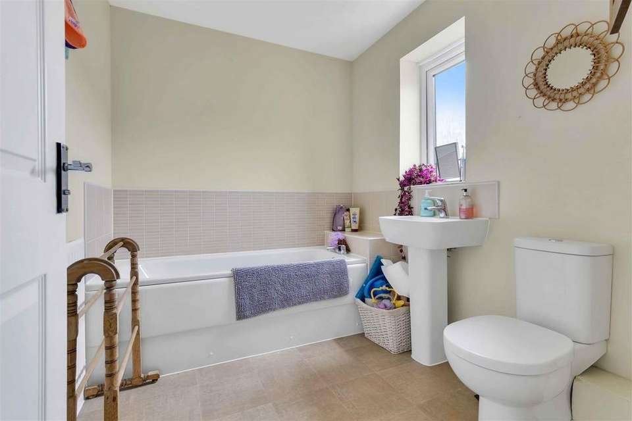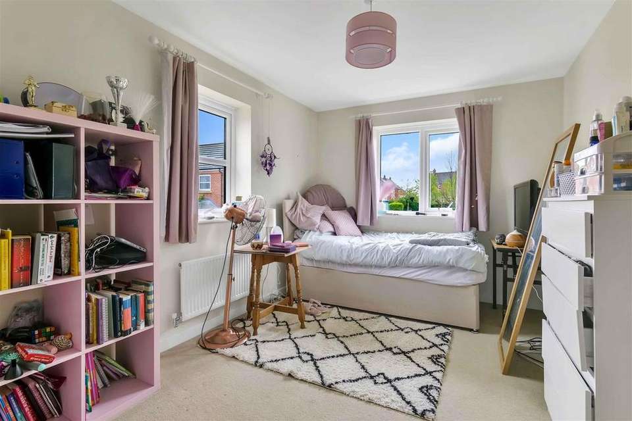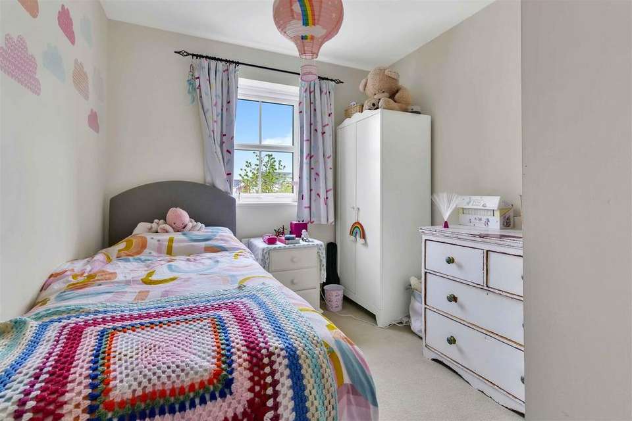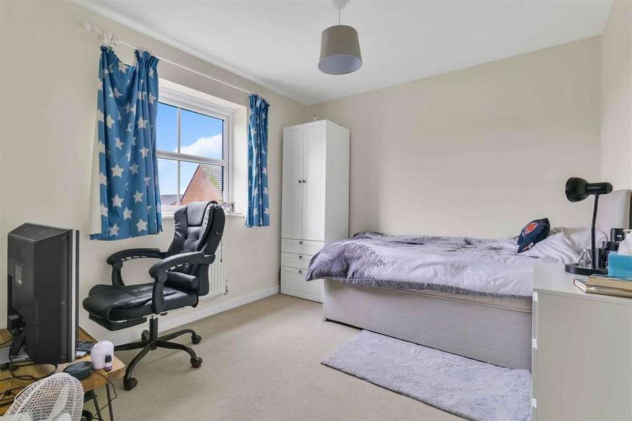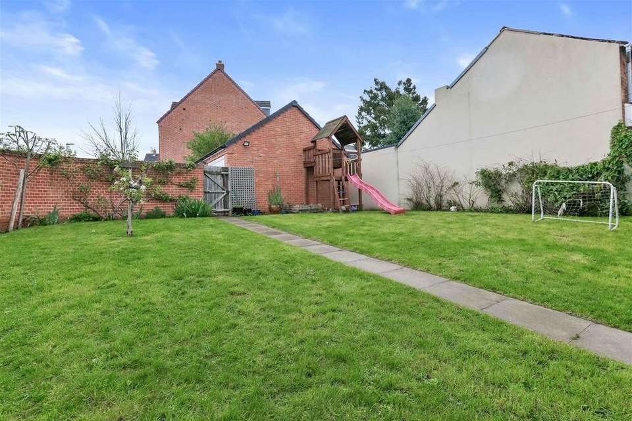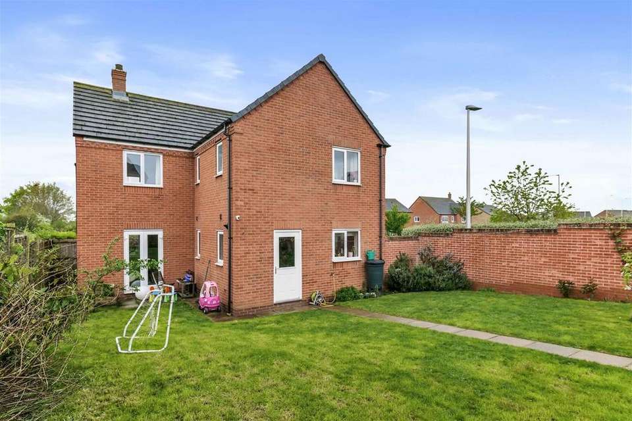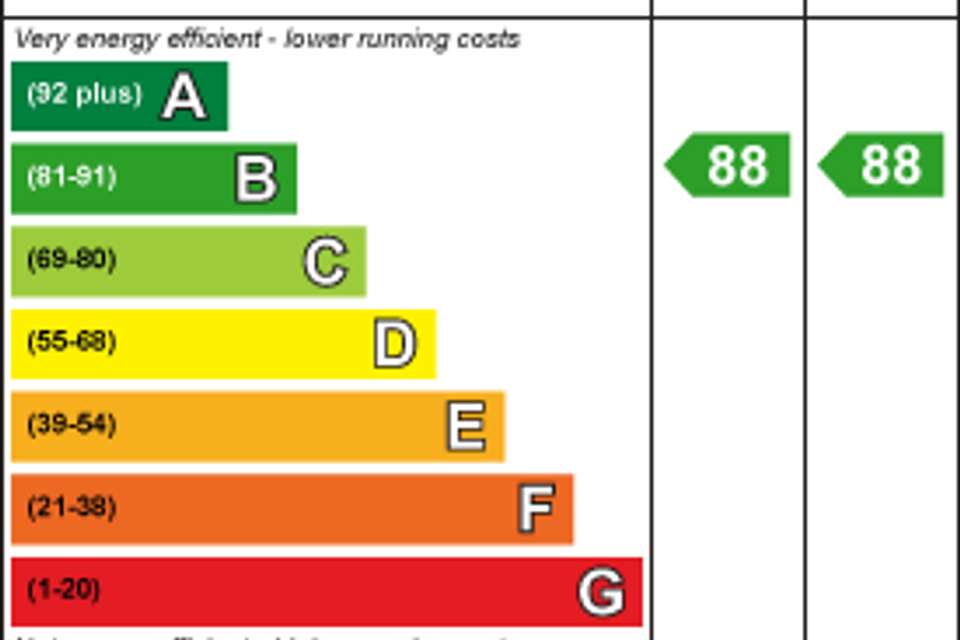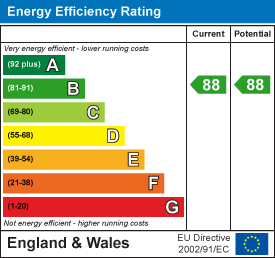4 bedroom detached house for sale
Waterloo Road, Bidford-On-Avondetached house
bedrooms
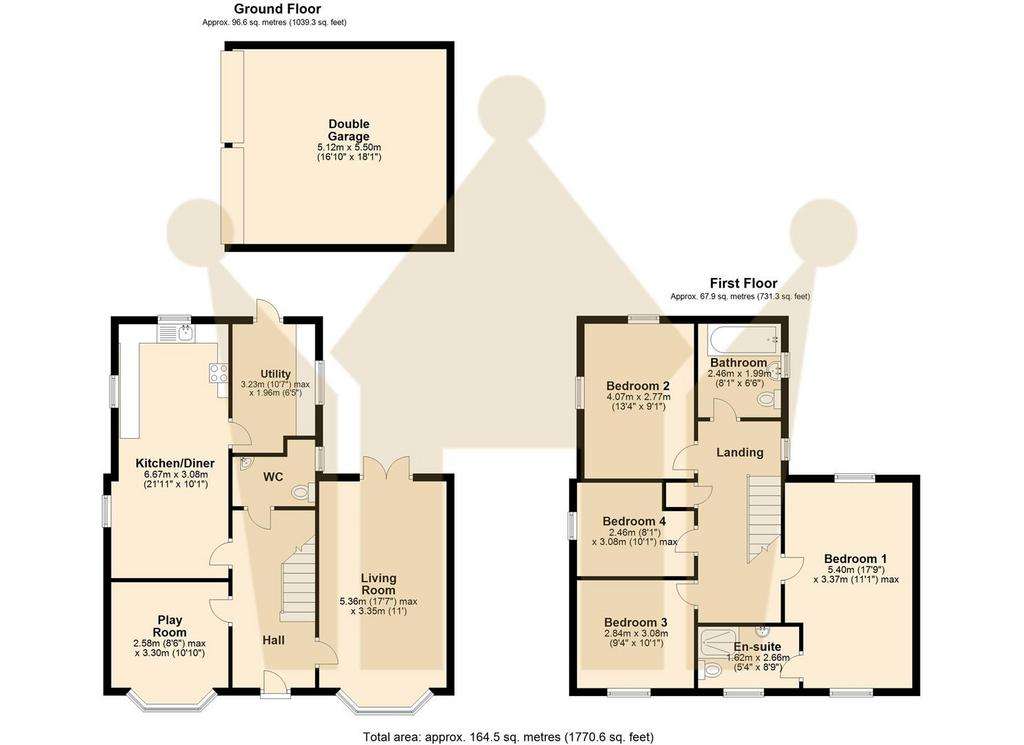
Property photos

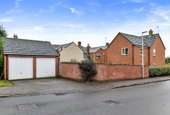
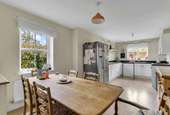
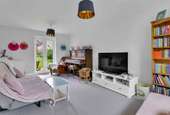
+17
Property description
Located in the charming village of Bidford-On-Avon, this property is perfect for families looking for a spacious and modern home. The double garage and ample parking provide plenty of space for vehicles, while the corner position offers privacy and a sense of exclusivity.
The interior of the home is beautifully designed, with a spacious entrance hall leading to a convenient downstairs w.c, a stunning living room with french doors and a bay window, and a second reception room currently used as a play room. The open plan kitchen/dining room is the heart of the home, perfect for hosting gatherings and leads to a separate utility room, providing practicality and functionality.
Upstairs, the generously sized landing area flooded with natural light leads to the family bathroom and four well-appointed bedrooms that offer plenty of space for relaxation and privacy. The master bedroom features an en-suite shower facility, adding a touch of luxury to everyday living.
Outside the fully brick wall enclosed rear garden mostly laid to lawn is a peaceful retreat, perfect for enjoying the outdoors and entertaining guests and offers rear access to the driveway and detached double garage.
This property is well presented throughout, providing ready to move into accommodation. Early viewing is considered essential to fully appreciate the attractive village setting to all this property has to offer.
Hall -
Living Room - 5.36m x 3.35m (17'7" x 10'11") -
Play Room - 2.58m x 3.30m (8'5" x 10'9") -
Kitchen - 6.67m x 3.08m (21'10" x 10'1") -
Utility - 3.23m x 1.96m (10'7" x 6'5") -
Landing -
Bedroom One - 5.40m x 3.37m (17'8" x 11'0") -
En-Suite - 1.62m x 2.66m (5'3" x 8'8") -
Bedroom Two - 4.07m x 2.77m (13'4" x 9'1") -
Bedroom Three - 2.84m x 3.08m (9'3" x 10'1") -
Bedroom Four - 2.45m x 3.08m (8'0" x 10'1") -
Bathroom - 2.46m x 1.99m (8'0" x 6'6") -
Double Garage - 5.12m x 5.50m (16'9" x 18'0") -
The interior of the home is beautifully designed, with a spacious entrance hall leading to a convenient downstairs w.c, a stunning living room with french doors and a bay window, and a second reception room currently used as a play room. The open plan kitchen/dining room is the heart of the home, perfect for hosting gatherings and leads to a separate utility room, providing practicality and functionality.
Upstairs, the generously sized landing area flooded with natural light leads to the family bathroom and four well-appointed bedrooms that offer plenty of space for relaxation and privacy. The master bedroom features an en-suite shower facility, adding a touch of luxury to everyday living.
Outside the fully brick wall enclosed rear garden mostly laid to lawn is a peaceful retreat, perfect for enjoying the outdoors and entertaining guests and offers rear access to the driveway and detached double garage.
This property is well presented throughout, providing ready to move into accommodation. Early viewing is considered essential to fully appreciate the attractive village setting to all this property has to offer.
Hall -
Living Room - 5.36m x 3.35m (17'7" x 10'11") -
Play Room - 2.58m x 3.30m (8'5" x 10'9") -
Kitchen - 6.67m x 3.08m (21'10" x 10'1") -
Utility - 3.23m x 1.96m (10'7" x 6'5") -
Landing -
Bedroom One - 5.40m x 3.37m (17'8" x 11'0") -
En-Suite - 1.62m x 2.66m (5'3" x 8'8") -
Bedroom Two - 4.07m x 2.77m (13'4" x 9'1") -
Bedroom Three - 2.84m x 3.08m (9'3" x 10'1") -
Bedroom Four - 2.45m x 3.08m (8'0" x 10'1") -
Bathroom - 2.46m x 1.99m (8'0" x 6'6") -
Double Garage - 5.12m x 5.50m (16'9" x 18'0") -
Interested in this property?
Council tax
First listed
3 weeks agoEnergy Performance Certificate
Waterloo Road, Bidford-On-Avon
Marketed by
King Homes - Stratford Upon Avon 35-36 Guild S Stratford Upon , West Mids CV37 6QYPlacebuzz mortgage repayment calculator
Monthly repayment
The Est. Mortgage is for a 25 years repayment mortgage based on a 10% deposit and a 5.5% annual interest. It is only intended as a guide. Make sure you obtain accurate figures from your lender before committing to any mortgage. Your home may be repossessed if you do not keep up repayments on a mortgage.
Waterloo Road, Bidford-On-Avon - Streetview
DISCLAIMER: Property descriptions and related information displayed on this page are marketing materials provided by King Homes - Stratford Upon Avon. Placebuzz does not warrant or accept any responsibility for the accuracy or completeness of the property descriptions or related information provided here and they do not constitute property particulars. Please contact King Homes - Stratford Upon Avon for full details and further information.





