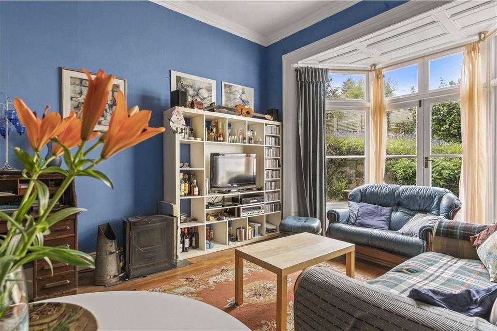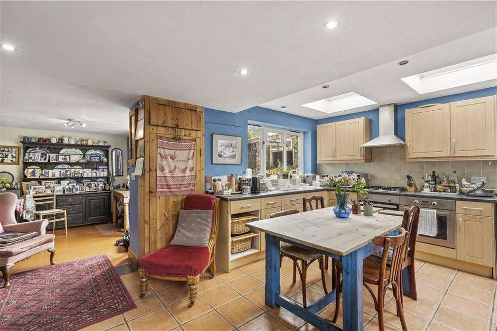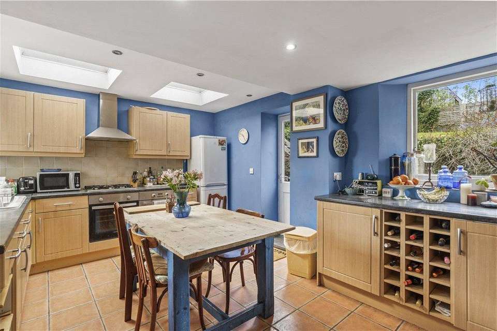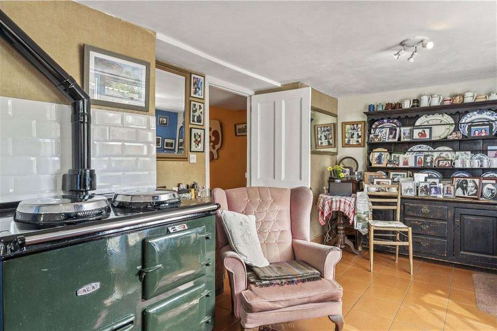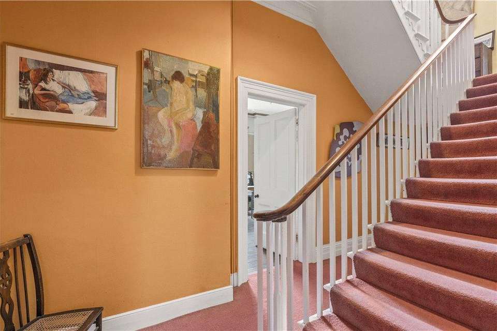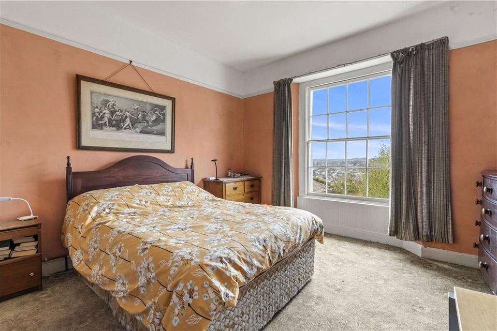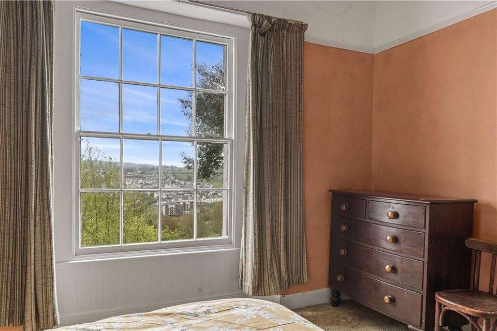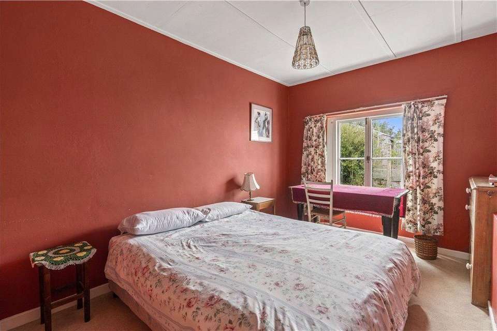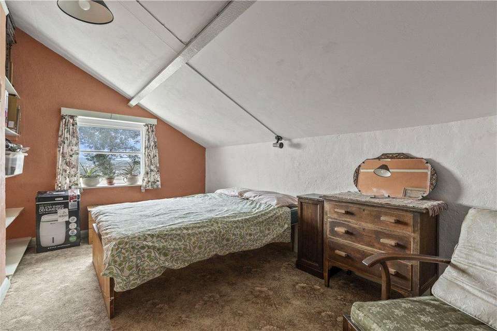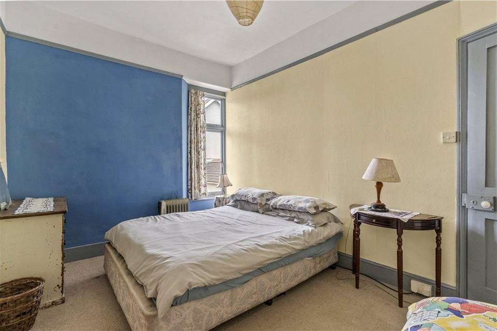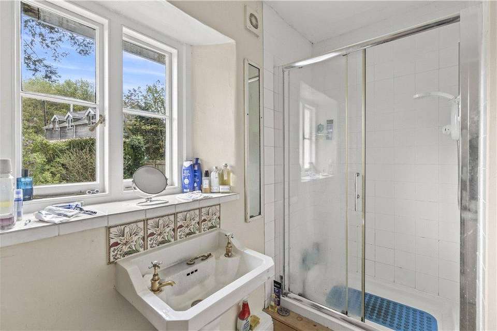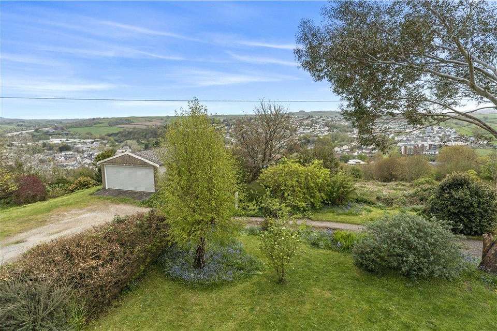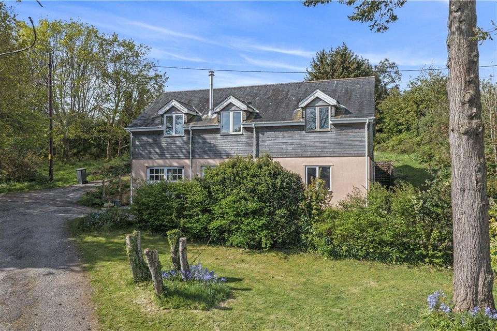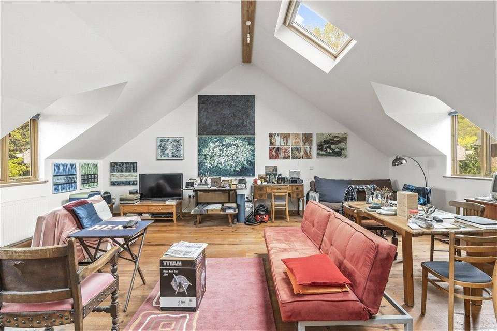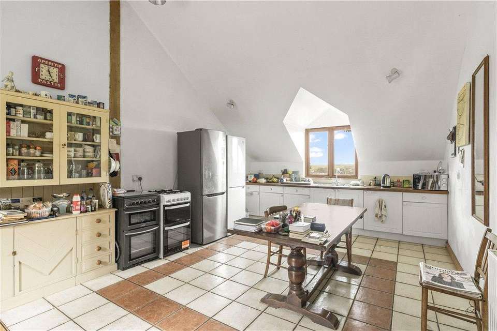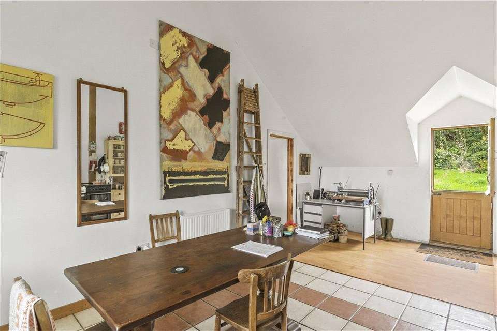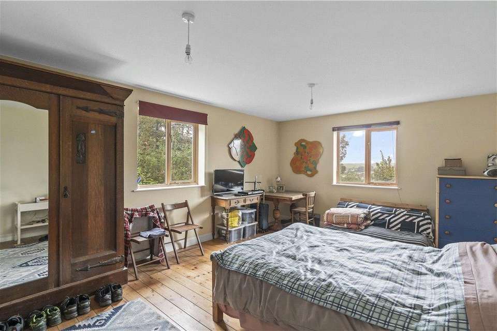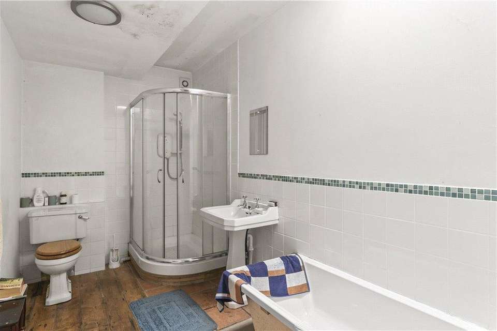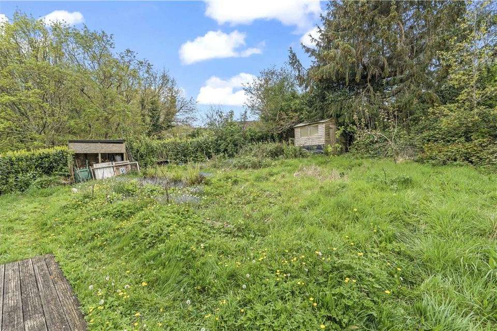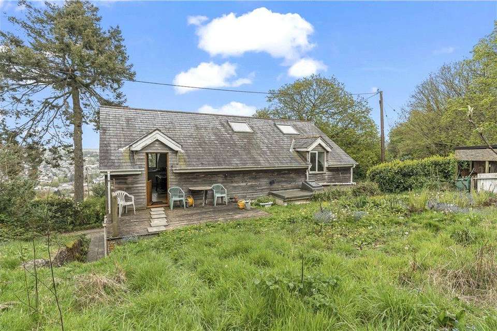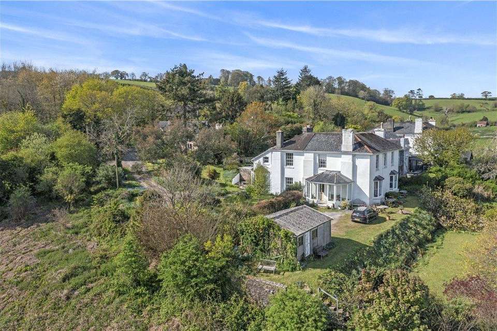7 bedroom semi-detached house for sale
Totnes Down Hill, Totnessemi-detached house
bedrooms
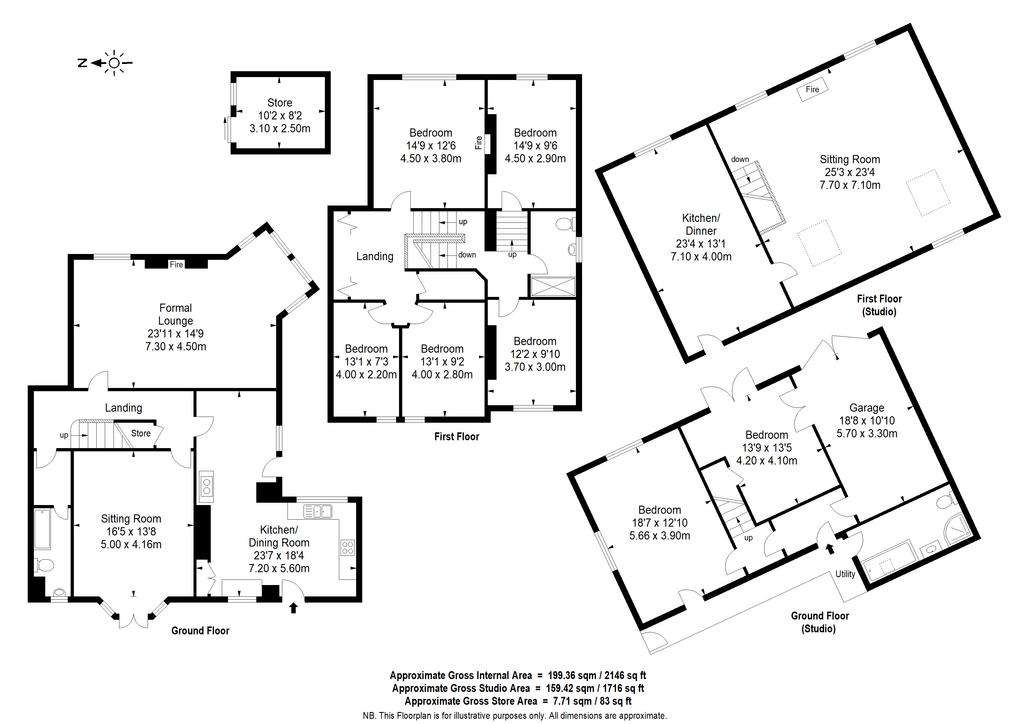
Property photos

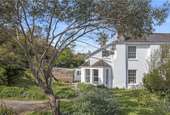
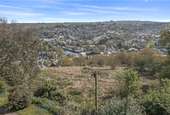
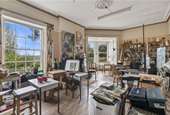
+26
Property description
These wonderfully located properties sit in an elevated position perched on Totnes Down Hill and with fabulous views across the town and the rolling hills beyond. Approached via a long shared driveway which leads to several houses, the properties have a lovely open vista with good parking.
4 The Mount is part of what was once a vast Victorian Villa which over time has been divided up, and now comprises 5 homes. Approached directly from the driveway up a small path between lawns and you enter directly into a L shaped dual aspect kitchen/breakfast room with a practical tiled floor. A light and cosy room it has an aga at one end with seating around, and the other side is fitted with a mixture of wall and floor units and has plenty of space for a dining table. Being dual aspect it is lovely and light and there are doors to the back garden and to the front sun terrace which is perfect for al fresco dining. Fitted with two integrated electric ovens and a gas hob, there is also a useful larder cupboard which also houses the Worcester gas boiler.
From here one goes through into the hallway which has a small understairs cupboard and door off to a second reception room which has grand ceiling height and wooden floor and is a very elegant room. With a large bay and French windows to the back terrace it is light and bright, plus also has a small wood burner for those cooler days. At the front of the house overlooking the main lawn is the main reception room, which is simply stunning with grand ceiling heights there is plenty of original features, including sash windows an exceptional ‘square’ bay window which enables the views to be truly appreciated, a lovely marble fireplace with tiled inset now fitted with a wood burner, original ceiling rose and cornicing.
Also, off the hallway there is a utility room which leads through to a bathroom. From here the original stairs which are elegant and sweeping with painted bannisters and wooden rail rise to the first landing off which are two double bedroom and a family bathroom and proceed up to the second floor.
The landing is well lit with a large roof light and is fitted with an entire wall of full height cupboards. The main bedroom is at the front with wonderful views and a lovely original tiled fireplace, and at the back are a further two bedrooms plus a cupboard housing the immersion tank.
Outside
The drive splits off to the other properties to no. 4 where there is parking for approx. 3 cars. The garden is mainly laid to lawn with some lovely mature trees and shrubs, and has a lovely vista overlooking the town. There is a paved terrace to the side of the house which benefits from the morning sun and a further patio at the back which is reached both from the kitchen and a reception room. In addition there is a small stone store room.
Mount Studio' is a large two bedroom detached house with reversed level accommodation to benefit the light and spectacular views, currently used as an artist studio. On the ground floor there are two good sized double bedrooms, a family bathroom, a utility area with space for a washing machine and dryer, and an integral garage. Timber steps lead up to the wonderful dual aspect reception room which is approx. 25ft with a vaulted ceiling and wooden floor, is wonderfully light with windows to front and rear plus 2 velux skylights, and there is a wood burner mounted upon a granite plinth for cooler days. A door leads through to the large kitchen/breakfast room which is simply furnished with a wall of fitted units and the sink to the front enjoying the views, with plenty of space for all appliances along the other walls. The alpha gas boiler and fuse boxes are also here. A stable door leads to a timber decked terrace and then to the back garden.
The garden is a good size and whilst currently slightly overgrown, the remains of raised beds can be seen and there are still some currant bushes and rhubarb plus there are several fruit trees and a lawn. The entire area is surrounding by hedges which afford good privacy and there is a wooden shed with a compost beside it.
Situation
The Mount is wonderfully located being situated towards the top of Totnes Down Hill overlooking the medieval market town of Totnes below which is surrounded by the beautiful rolling countryside of the South Hams. Located at the head of the River Dart, Totnes offers a unique blend of history, natural beauty, and cultural vibrancy. Its friendly community, independent businesses, and stunning surroundings make it a popular destination for visitors and a cherished place to live. There is a good selection of restaurants, bars and pubs as well as many privately owned shops.
Totnes is well connected by public transport. The town has its own train station, which provides direct links to London, Exeter, and Plymouth. There are also bus services that connect Totnes to nearby towns and villages. Additionally, it is easily accessible by car, with the A38 road nearby.
Services - Mains Gas, Electricity, Water and Drainage.
Tenure - Freehold
Council Tax Band – F
EPC - TBC
Directions From the Plains in Totnes, head south and then turn left into Warland. Continue up the hill as it becomes Moat Hill and then Totnes Down Hill, towards the top of the hill there is a turning on the right to The Mounts. Proceed along here bearing right towards the end.
4 The Mount is part of what was once a vast Victorian Villa which over time has been divided up, and now comprises 5 homes. Approached directly from the driveway up a small path between lawns and you enter directly into a L shaped dual aspect kitchen/breakfast room with a practical tiled floor. A light and cosy room it has an aga at one end with seating around, and the other side is fitted with a mixture of wall and floor units and has plenty of space for a dining table. Being dual aspect it is lovely and light and there are doors to the back garden and to the front sun terrace which is perfect for al fresco dining. Fitted with two integrated electric ovens and a gas hob, there is also a useful larder cupboard which also houses the Worcester gas boiler.
From here one goes through into the hallway which has a small understairs cupboard and door off to a second reception room which has grand ceiling height and wooden floor and is a very elegant room. With a large bay and French windows to the back terrace it is light and bright, plus also has a small wood burner for those cooler days. At the front of the house overlooking the main lawn is the main reception room, which is simply stunning with grand ceiling heights there is plenty of original features, including sash windows an exceptional ‘square’ bay window which enables the views to be truly appreciated, a lovely marble fireplace with tiled inset now fitted with a wood burner, original ceiling rose and cornicing.
Also, off the hallway there is a utility room which leads through to a bathroom. From here the original stairs which are elegant and sweeping with painted bannisters and wooden rail rise to the first landing off which are two double bedroom and a family bathroom and proceed up to the second floor.
The landing is well lit with a large roof light and is fitted with an entire wall of full height cupboards. The main bedroom is at the front with wonderful views and a lovely original tiled fireplace, and at the back are a further two bedrooms plus a cupboard housing the immersion tank.
Outside
The drive splits off to the other properties to no. 4 where there is parking for approx. 3 cars. The garden is mainly laid to lawn with some lovely mature trees and shrubs, and has a lovely vista overlooking the town. There is a paved terrace to the side of the house which benefits from the morning sun and a further patio at the back which is reached both from the kitchen and a reception room. In addition there is a small stone store room.
Mount Studio' is a large two bedroom detached house with reversed level accommodation to benefit the light and spectacular views, currently used as an artist studio. On the ground floor there are two good sized double bedrooms, a family bathroom, a utility area with space for a washing machine and dryer, and an integral garage. Timber steps lead up to the wonderful dual aspect reception room which is approx. 25ft with a vaulted ceiling and wooden floor, is wonderfully light with windows to front and rear plus 2 velux skylights, and there is a wood burner mounted upon a granite plinth for cooler days. A door leads through to the large kitchen/breakfast room which is simply furnished with a wall of fitted units and the sink to the front enjoying the views, with plenty of space for all appliances along the other walls. The alpha gas boiler and fuse boxes are also here. A stable door leads to a timber decked terrace and then to the back garden.
The garden is a good size and whilst currently slightly overgrown, the remains of raised beds can be seen and there are still some currant bushes and rhubarb plus there are several fruit trees and a lawn. The entire area is surrounding by hedges which afford good privacy and there is a wooden shed with a compost beside it.
Situation
The Mount is wonderfully located being situated towards the top of Totnes Down Hill overlooking the medieval market town of Totnes below which is surrounded by the beautiful rolling countryside of the South Hams. Located at the head of the River Dart, Totnes offers a unique blend of history, natural beauty, and cultural vibrancy. Its friendly community, independent businesses, and stunning surroundings make it a popular destination for visitors and a cherished place to live. There is a good selection of restaurants, bars and pubs as well as many privately owned shops.
Totnes is well connected by public transport. The town has its own train station, which provides direct links to London, Exeter, and Plymouth. There are also bus services that connect Totnes to nearby towns and villages. Additionally, it is easily accessible by car, with the A38 road nearby.
Services - Mains Gas, Electricity, Water and Drainage.
Tenure - Freehold
Council Tax Band – F
EPC - TBC
Directions From the Plains in Totnes, head south and then turn left into Warland. Continue up the hill as it becomes Moat Hill and then Totnes Down Hill, towards the top of the hill there is a turning on the right to The Mounts. Proceed along here bearing right towards the end.
Interested in this property?
Council tax
First listed
2 weeks agoTotnes Down Hill, Totnes
Marketed by
Chartsedge - Totnes Anstey House Jubilee Road TQ9 5BHPlacebuzz mortgage repayment calculator
Monthly repayment
The Est. Mortgage is for a 25 years repayment mortgage based on a 10% deposit and a 5.5% annual interest. It is only intended as a guide. Make sure you obtain accurate figures from your lender before committing to any mortgage. Your home may be repossessed if you do not keep up repayments on a mortgage.
Totnes Down Hill, Totnes - Streetview
DISCLAIMER: Property descriptions and related information displayed on this page are marketing materials provided by Chartsedge - Totnes. Placebuzz does not warrant or accept any responsibility for the accuracy or completeness of the property descriptions or related information provided here and they do not constitute property particulars. Please contact Chartsedge - Totnes for full details and further information.







