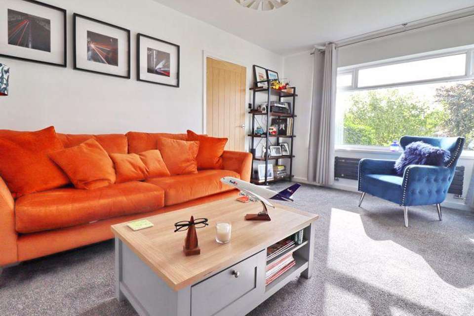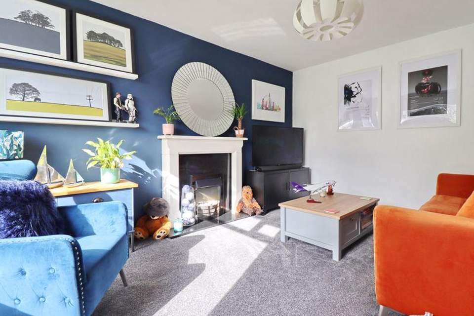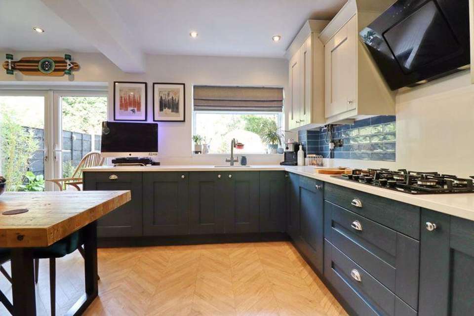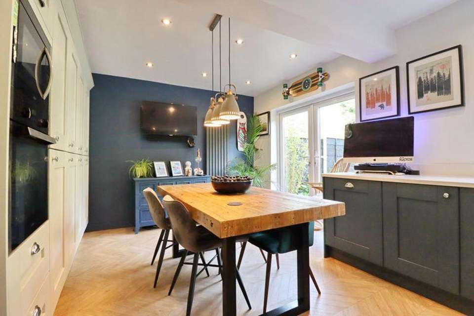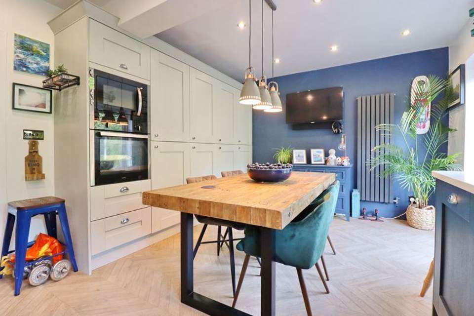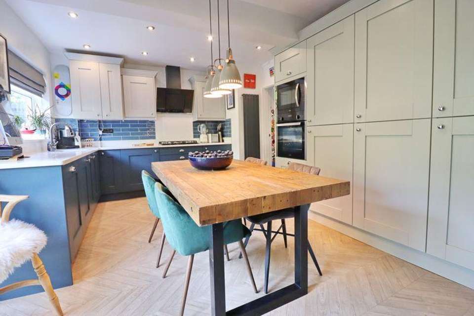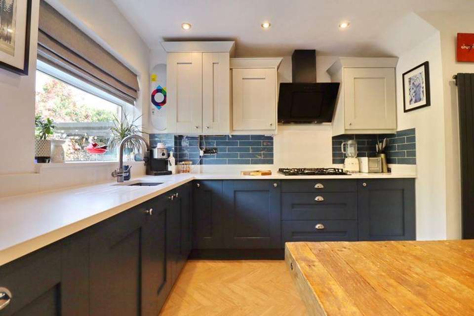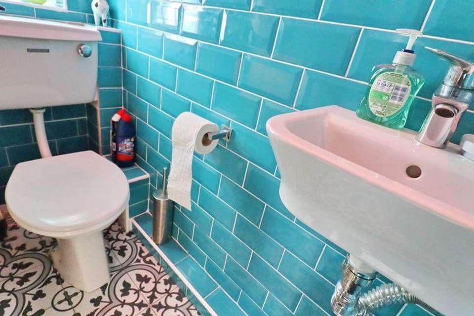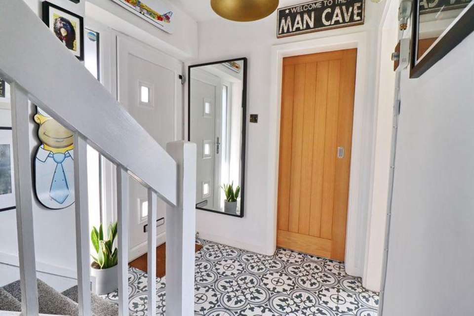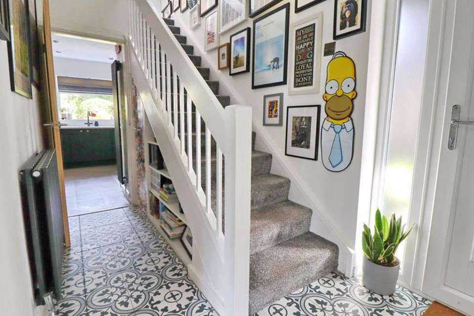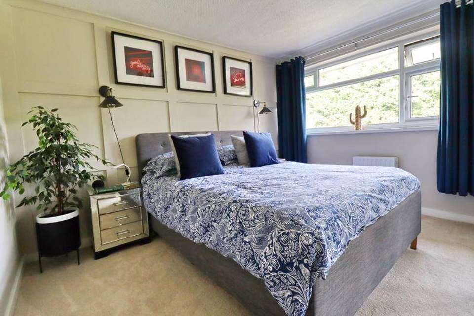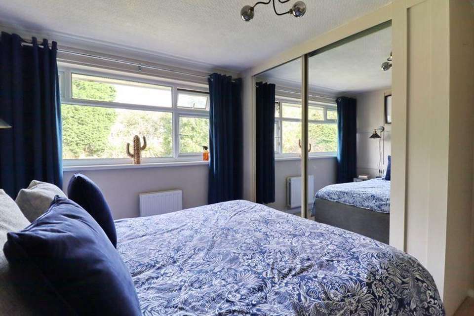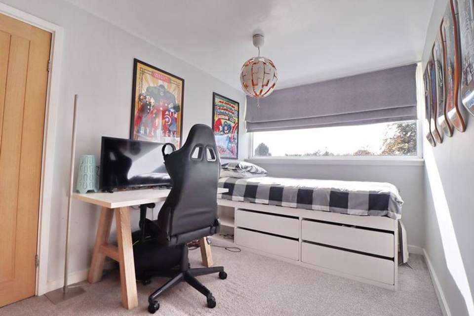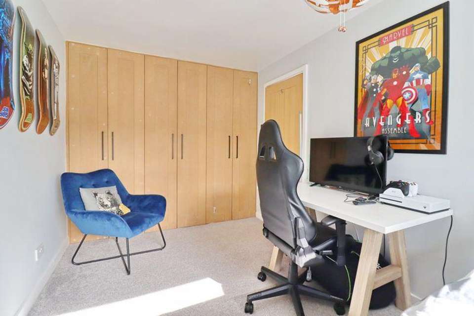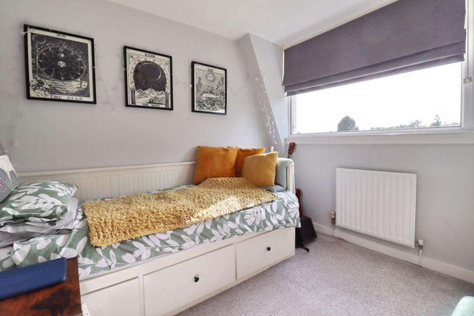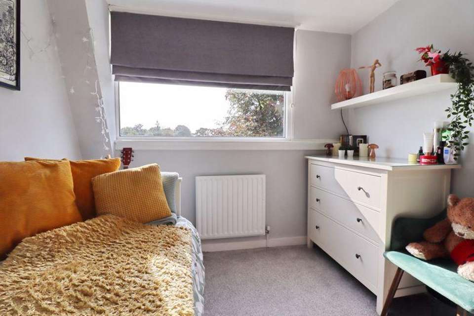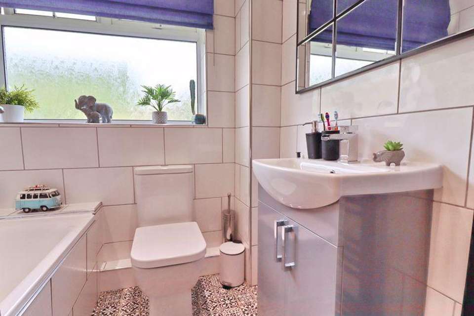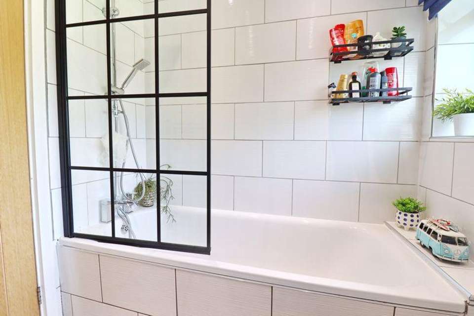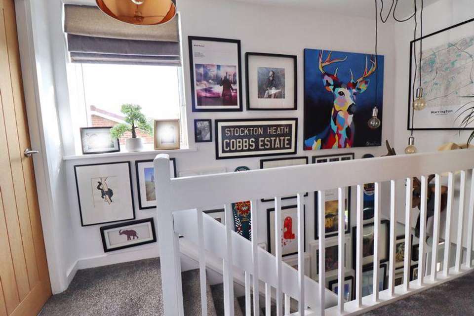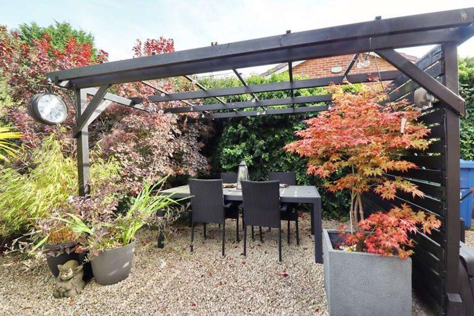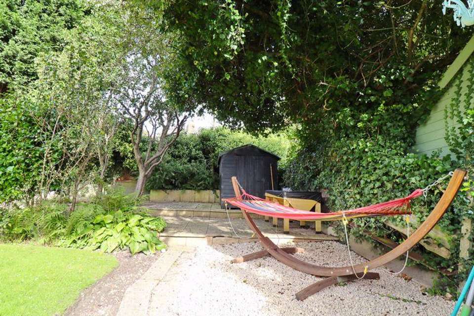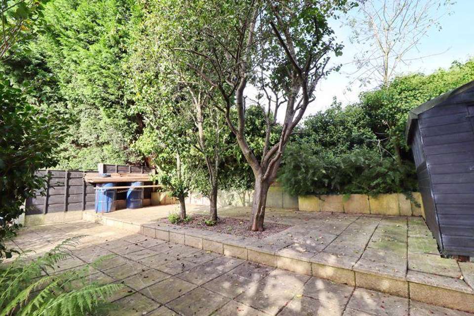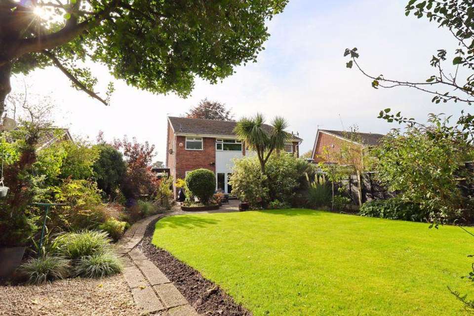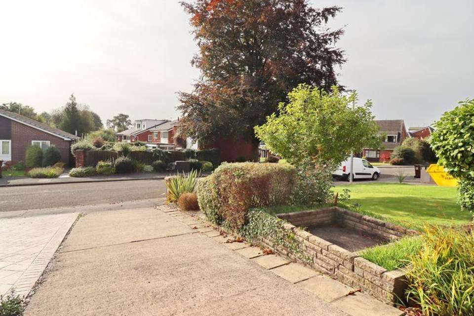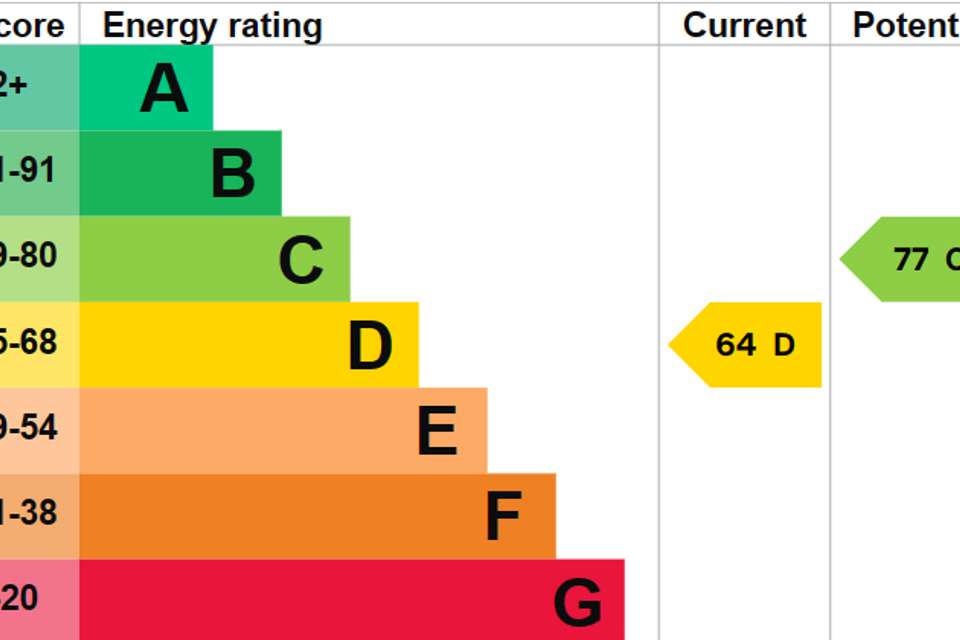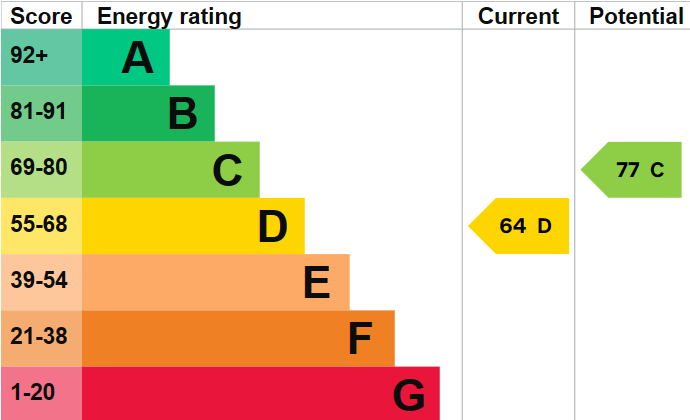3 bedroom semi-detached house for sale
Calder Drive, Manchester M28semi-detached house
bedrooms
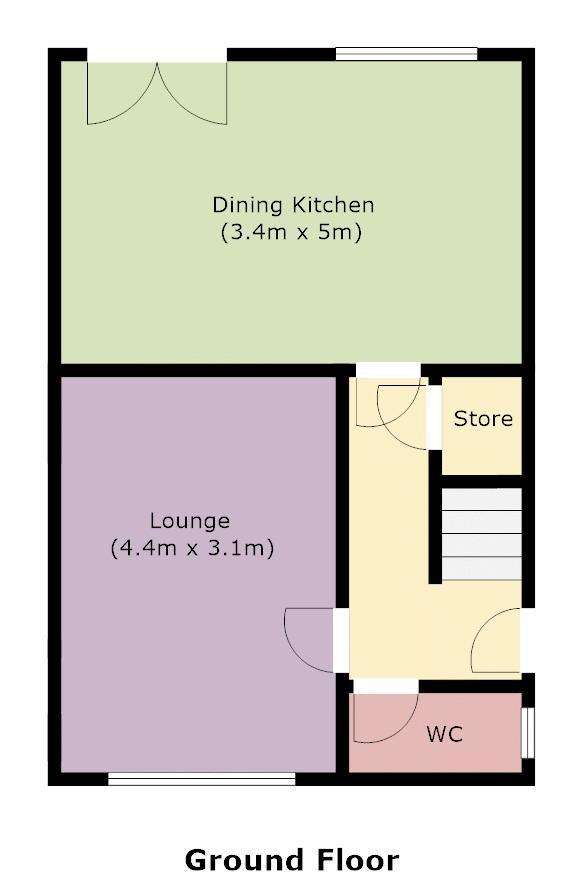
Property photos

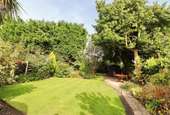


+29
Property description
An Absolute Must-See! A beautiful family home set in a popular residential area on a lovely tree lined road. Do not miss this wonderful semi-detached with three bedrooms and simply huge landscaped gardens to both the front and rear. A huge driveway to front can easily accommodate multiple vehicles leading to a carport, gated access to the side and a beautiful deep grass lawn. Enter the property into a welcoming hallway with staircase to the first floor, understairs storage and access to a guest WC. A bright and private lounge with large window overlooking the front garden and feature fireplace. To the rear a superb high-spec contemporary kitchen/diner with shaker style wall and base units, metro style tiling and complementary work surfaces, integrated appliances including electric oven, microwave, five ring gas hob, cooker hood, instant boiling water tap, dishwasher, fridge freezer and washing machine. A window and French doors open to the rear garden. Upstairs are three immaculate bedrooms, a master bedroom with fitted mirrored sliding wardrobes, a second double bedroom with fitted wardrobes, a third generous single bedroom and modern family bathroom. The attic is boarded out with light, power socket and shelving unit. It is the outside space that sets this property aside from the others. The rear garden is a stunning and extensive space that has been cleverly landscaped to offer distinct zones; perfect for relaxing or entertaining family and friends, featuring paved areas, manicured lawn, trees including mature plum and pear trees, bushes and storage shed. Very private and not overlooked…a fantastic outdoor space for the family! Located off Hilton Lane, close to St Andrews Primary School and Harrop Fold School. Well, positioned for Walkden Town Centre and leading down to Newearth Road to the A580 to Manchester. Great Access To The Loopline Down To Worsley Village. Do Not Miss Out!
Additional Information
•Tenure type - Leasehold •Length of lease - 999 Years From 4 June 1969•Current ground rent - £15 per annum•Paid to - Salford Council•Local Authority - Salford•Council tax band - C•Annual Price - £1,871•Energy performance certificate rating (EPC) - D•Floor Area - 86 square metres•Boiler Type - Combination•Last serviced - April 2023
Council Tax Band: C
Tenure: Leasehold
Lease Years Remaining: 945
Ground Rent: £15.00 per year
Additional Information
•Tenure type - Leasehold •Length of lease - 999 Years From 4 June 1969•Current ground rent - £15 per annum•Paid to - Salford Council•Local Authority - Salford•Council tax band - C•Annual Price - £1,871•Energy performance certificate rating (EPC) - D•Floor Area - 86 square metres•Boiler Type - Combination•Last serviced - April 2023
Council Tax Band: C
Tenure: Leasehold
Lease Years Remaining: 945
Ground Rent: £15.00 per year
Council tax
First listed
2 weeks agoEnergy Performance Certificate
Calder Drive, Manchester M28
Placebuzz mortgage repayment calculator
Monthly repayment
The Est. Mortgage is for a 25 years repayment mortgage based on a 10% deposit and a 5.5% annual interest. It is only intended as a guide. Make sure you obtain accurate figures from your lender before committing to any mortgage. Your home may be repossessed if you do not keep up repayments on a mortgage.
Calder Drive, Manchester M28 - Streetview
DISCLAIMER: Property descriptions and related information displayed on this page are marketing materials provided by Sell Well Online - Worsley. Placebuzz does not warrant or accept any responsibility for the accuracy or completeness of the property descriptions or related information provided here and they do not constitute property particulars. Please contact Sell Well Online - Worsley for full details and further information.





