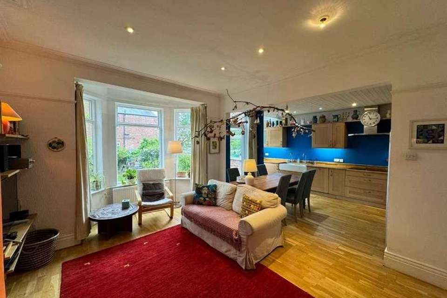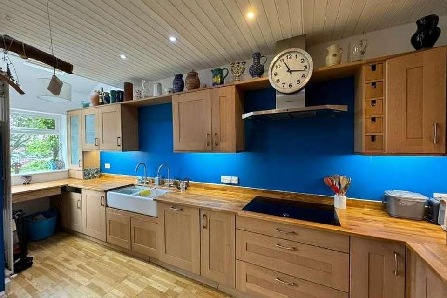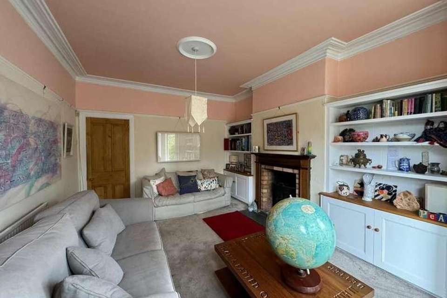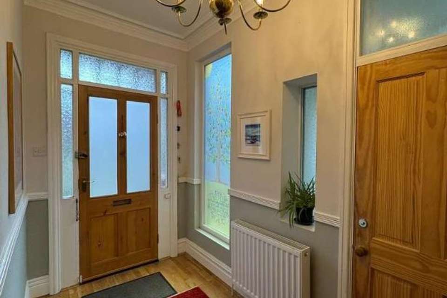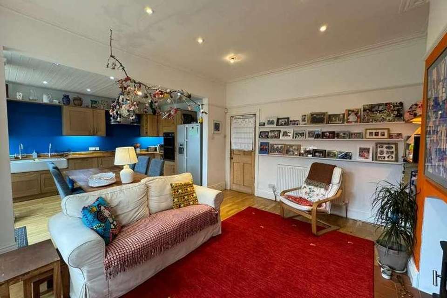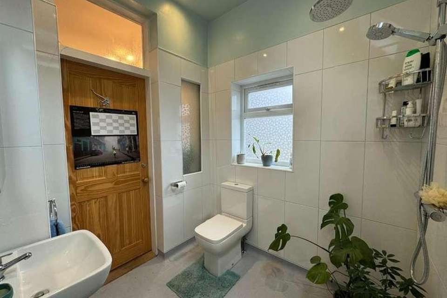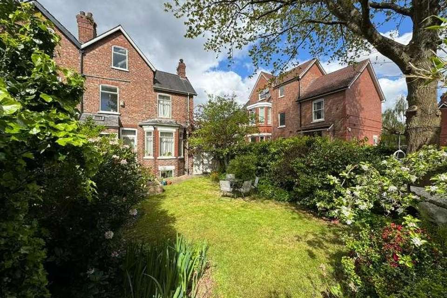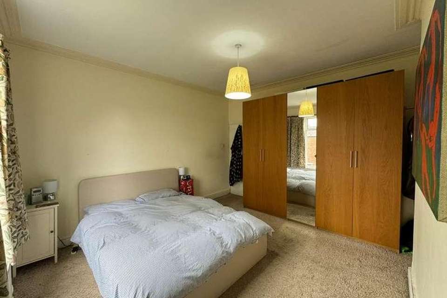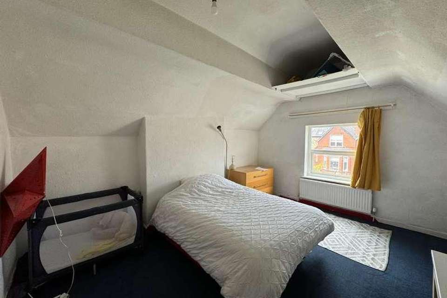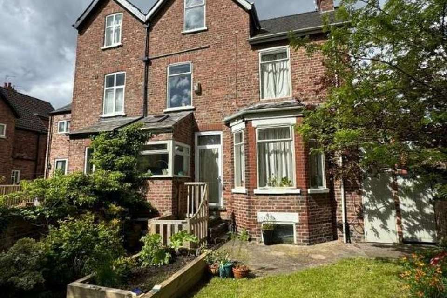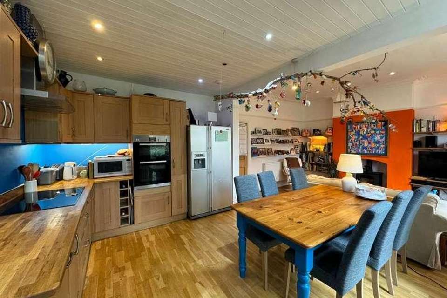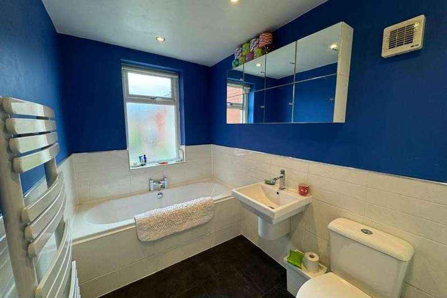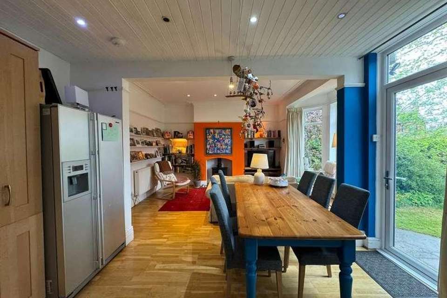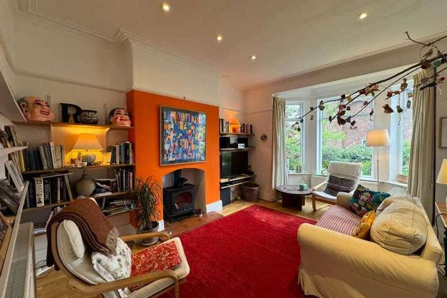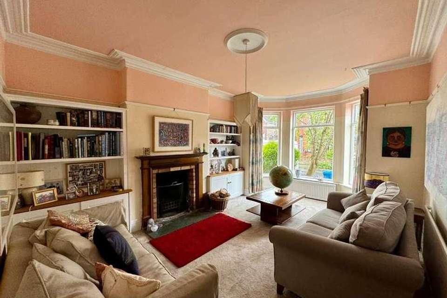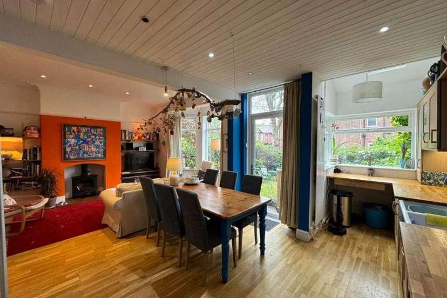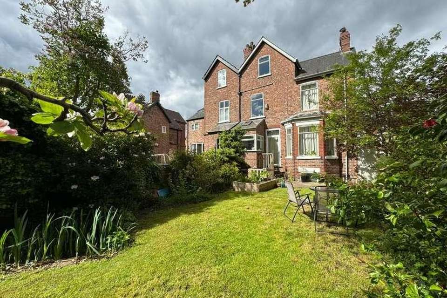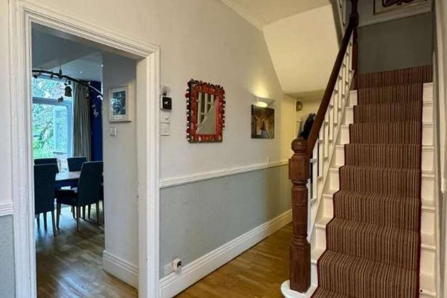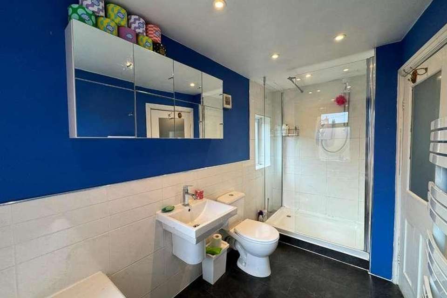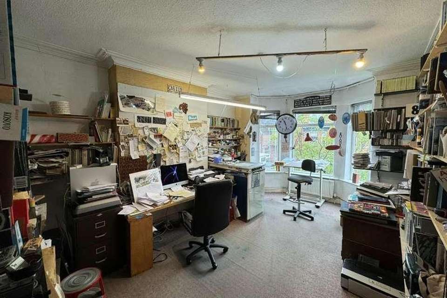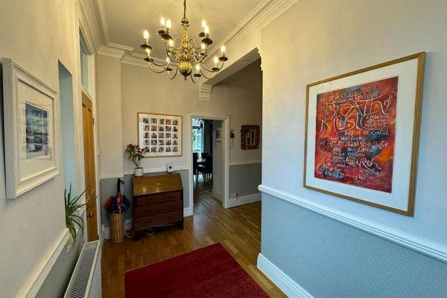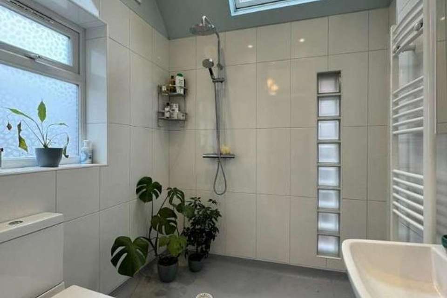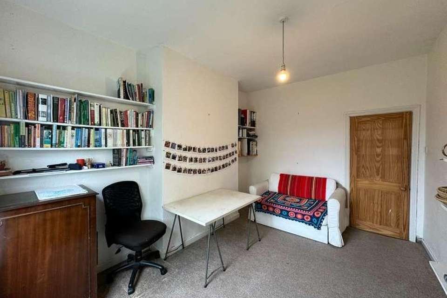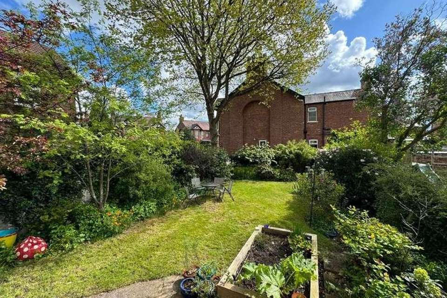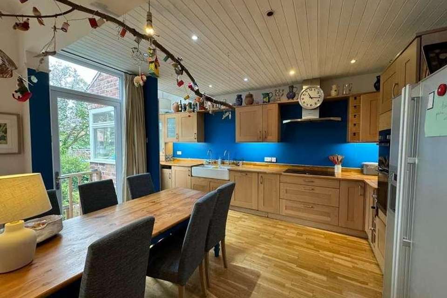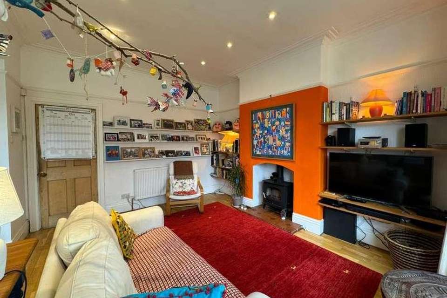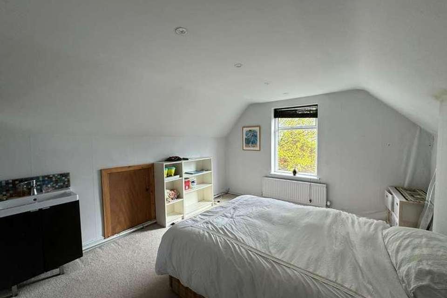5 bedroom semi-detached house for sale
Chorlton, M21semi-detached house
bedrooms
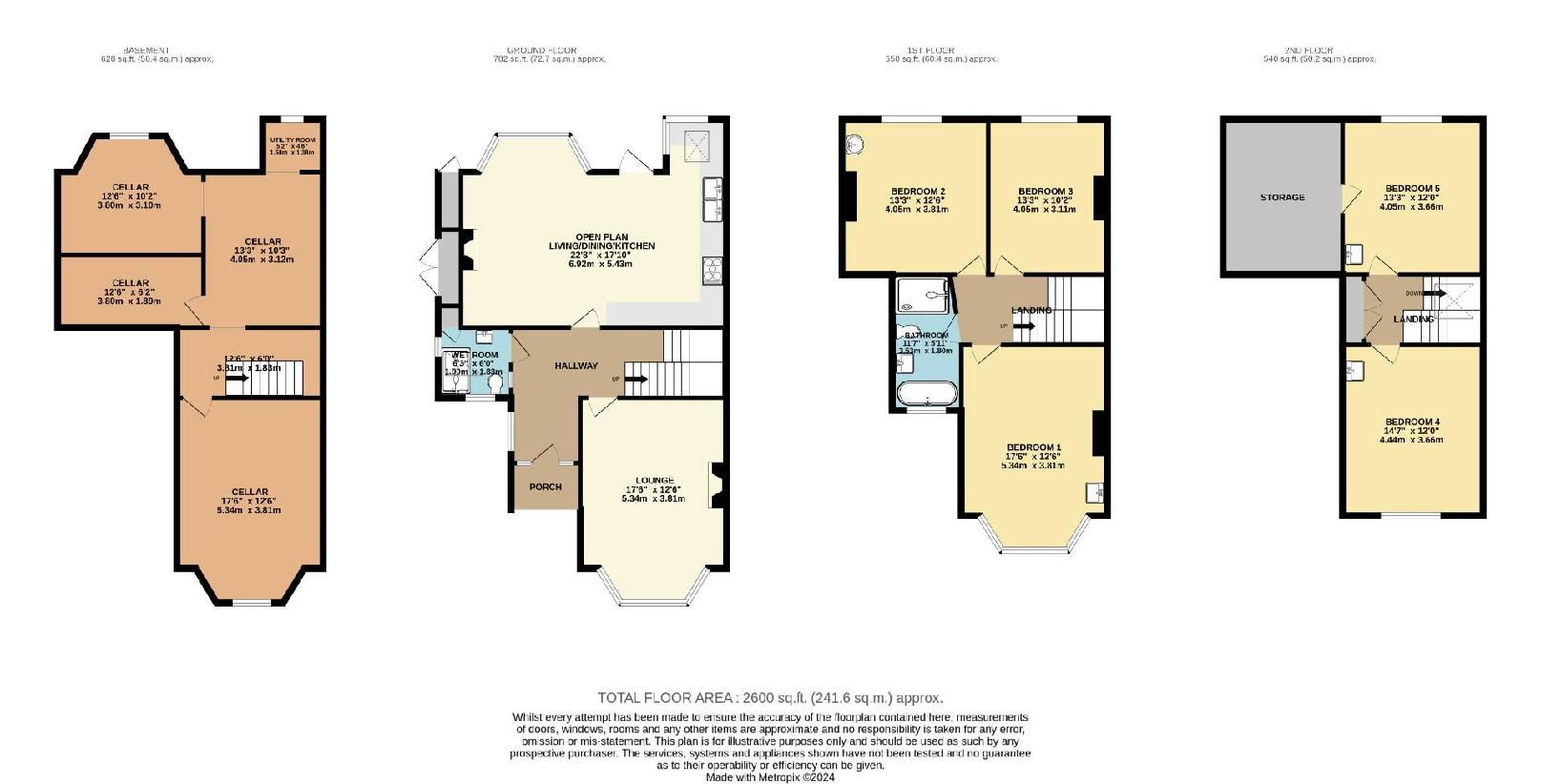
Property photos


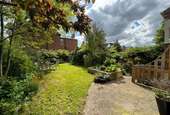

+31
Property description
Situated on a highly regarded road ideally placed for all local amenities in Chorlton Village and Beech Road is this superb FIVE DOUBLE BEDROOM SEMI DETACHED PERIOD PROPERTY of character, providing spacious, versatile accommodation ideal for a family over THREE FLOORS AND CELLARS. This delightful property, benefitting from both a DRIVEWAY providing off road parking and well maintained gardens to both the front and rear, retains a wealth of ORIGINAL FEATURES THROUGHOUT and is within walking distance to multiple local schools and parks. The accommodation briefly comprises: covered porch, spacious entrance hallway, 17ft lounge with large bay window and open fire, 22FT OPEN PLAN LIVING/DINING/KITCHEN with bay window providing views over the rear garden and LOG BURNING STOVE, wet room. The multiple cellar chambers provide useful storage space and utility room and there is scope for conversion to further living accommodation. To the first floor there are three excellently proportioned double bedrooms and bathroom, fitted with a modern four piece suite whilst the second floor reveals a further two good sized double bedrooms. Gas central heating has been installed throughout. Externally, to the front of the property is a garden with mature trees and shrubbery as well as a driveway providing off road parking for one vehicle. To the rear is a well stocked fenced and enclosed garden, mainly laid to lawn with large beds and mature plants and shrubs. An internal viewing of this delightful property is most highly recommended. Council Tax Band C. EPC .Situated on a highly regarded road ideally placed for all local amenities in Chorlton Village and Beech Road is this superb FIVE DOUBLE BEDROOM SEMI DETACHED PERIOD PROPERTY of character, providing spacious, versatile accommodation ideal for a family over THREE FLOORS AND CELLARS. This delightful property, benefitting from both a DRIVEWAY providing off road parking and well maintained gardens to both the front and rear, retains a wealth of ORIGINAL FEATURES THROUGHOUT and is within walking distance to multiple local schools and parks. The accommodation briefly comprises: covered porch, spacious entrance hallway, 17ft lounge with large bay window and open fire, 22FT OPEN PLAN LIVING/DINING/KITCHEN with bay window providing views over the rear garden and LOG BURNING STOVE, wet room. The multiple cellar chambers provide useful storage space and utility room and there is scope for conversion to further living accommodation. To the first floor there are three excellently proportioned double bedrooms and bathroom, fitted with a modern four piece suite whilst the second floor reveals a further two good sized double bedrooms. Gas central heating has been installed throughout. Externally, to the front of the property is a garden with mature trees and shrubbery as well as a driveway providing off road parking for one vehicle. To the rear is a well stocked fenced and enclosed garden, mainly laid to lawn with large beds and mature plants and shrubs. An internal viewing of this delightful property is most highly recommended.
Interested in this property?
Council tax
First listed
2 weeks agoChorlton, M21
Marketed by
Jordan Fishwick 410-412 Barlow Moor Road,Chorlton,Manchester,M21 8ADCall agent on 0161 860 4444
Placebuzz mortgage repayment calculator
Monthly repayment
The Est. Mortgage is for a 25 years repayment mortgage based on a 10% deposit and a 5.5% annual interest. It is only intended as a guide. Make sure you obtain accurate figures from your lender before committing to any mortgage. Your home may be repossessed if you do not keep up repayments on a mortgage.
Chorlton, M21 - Streetview
DISCLAIMER: Property descriptions and related information displayed on this page are marketing materials provided by Jordan Fishwick. Placebuzz does not warrant or accept any responsibility for the accuracy or completeness of the property descriptions or related information provided here and they do not constitute property particulars. Please contact Jordan Fishwick for full details and further information.


