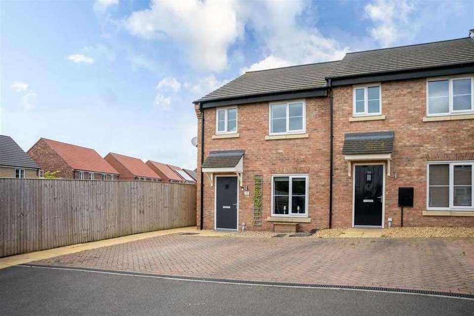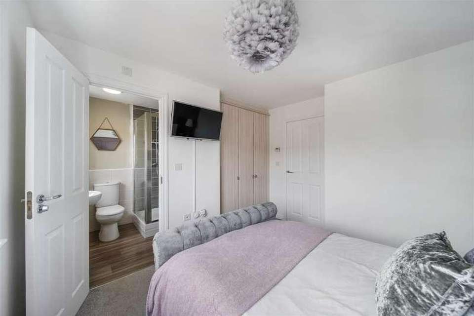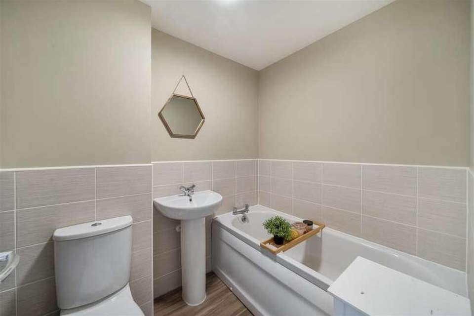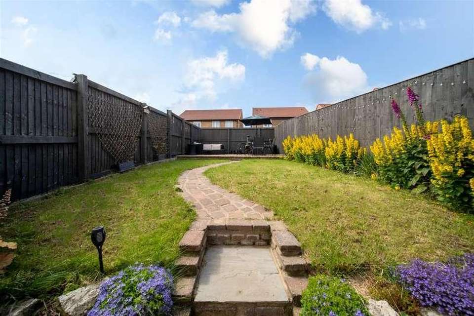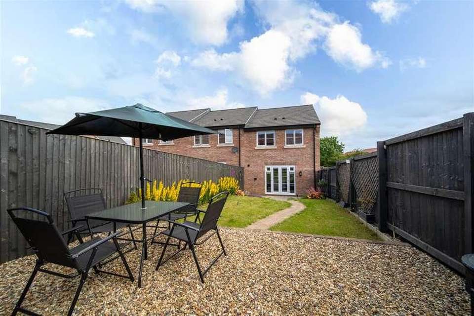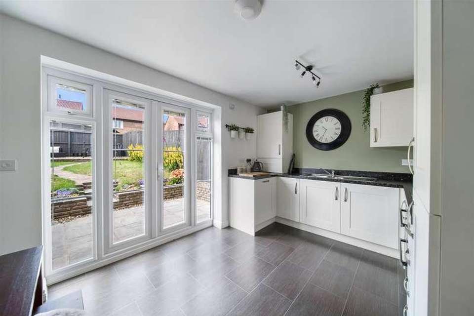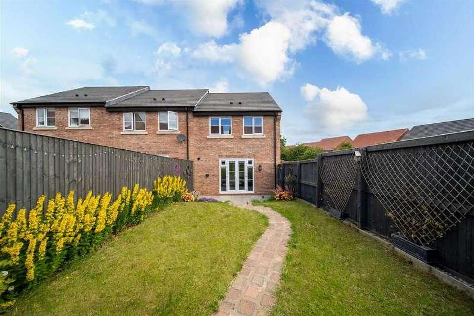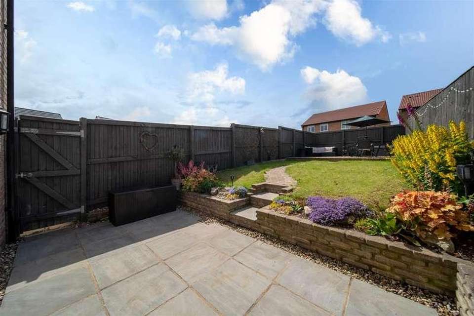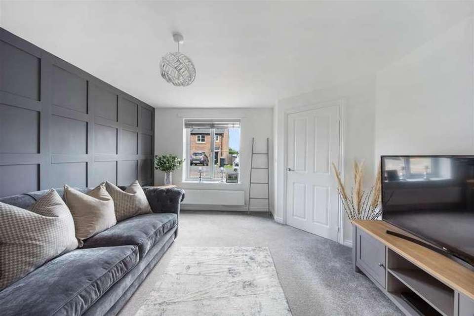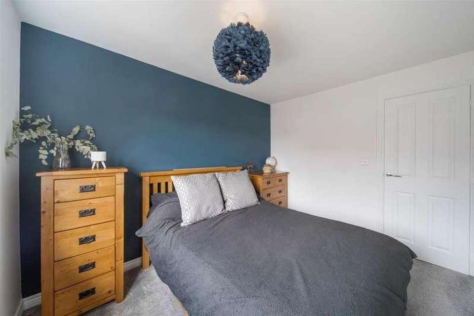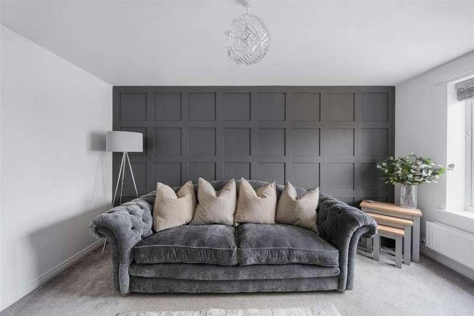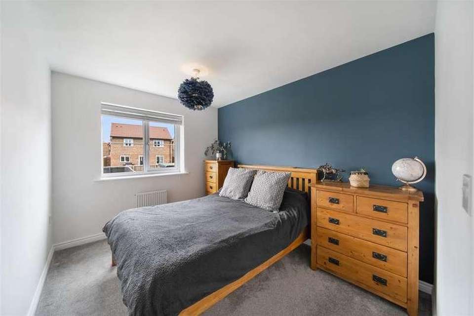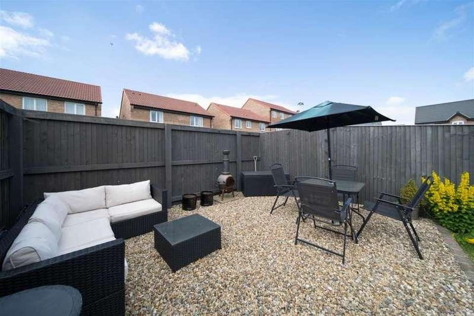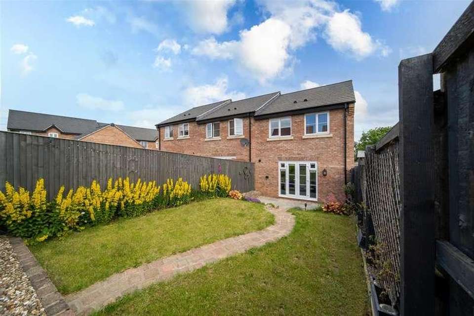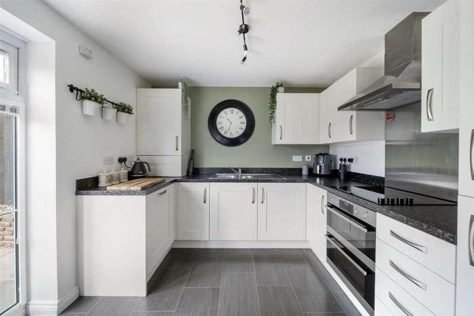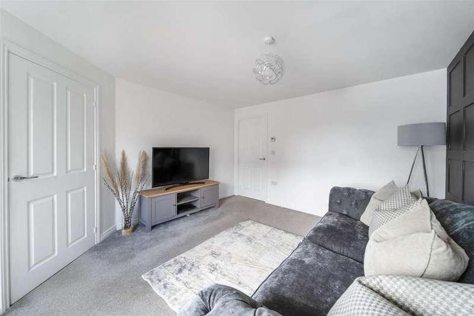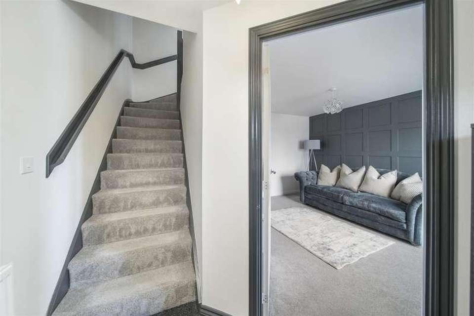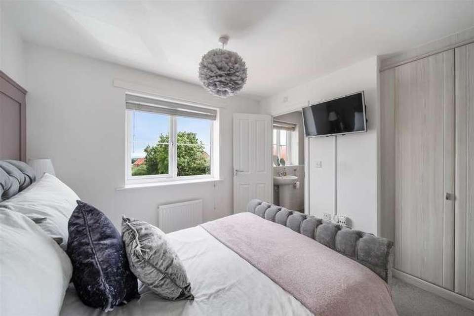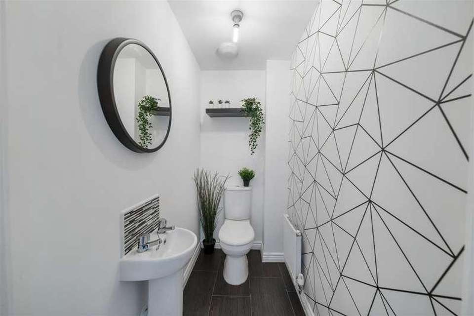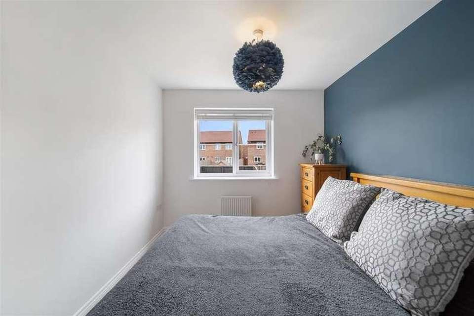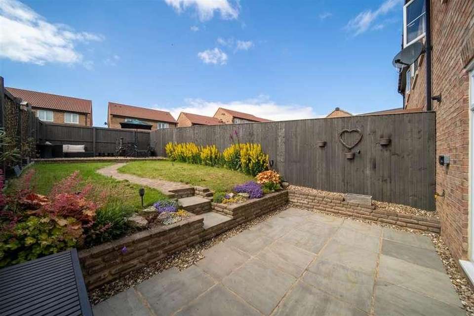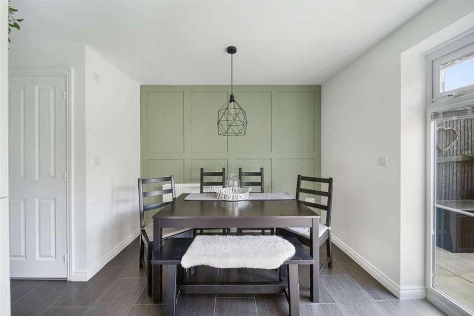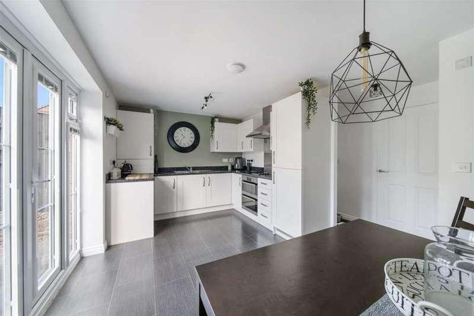3 bedroom end of terrace house for sale
North Yorkshire, YO17terraced house
bedrooms
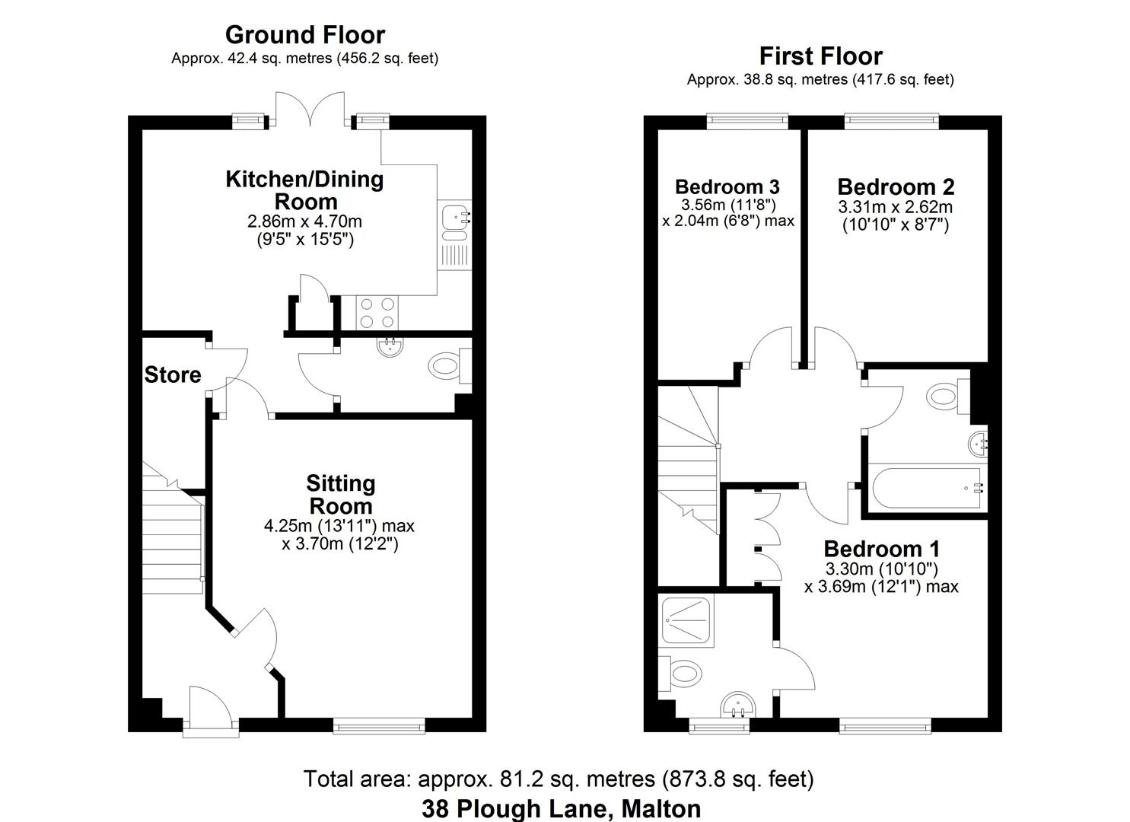
Property photos

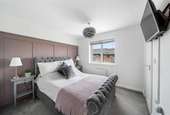
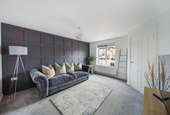
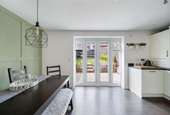
+24
Property description
Immaculate three bedroom home for sale on the ever popular Broughton Manor development in Malton.The property comprises; entrance hallway, guest cloakroom, sitting room, modern kitchen/dining room with fully integrated appliances and French doors leading out onto the rear south facing garden. To the first floor there are three bedrooms, two of which have fitted wardrobes. There is also a en-suite to the master bedroom and a stylish house bathroom.To the outside of the property there is an enclosed south facing landscaped garden with a raised lawned area, patio area and garden shed. To the front of the property there is driveway parking for two vehicles. Malton is a popular market town offering a range of local facilities including shops, pubs, excellent schooling and a train station with regular connections to Leeds, Scarborough and York with its regular London services. The A64, which bypasses Malton, provides good access to the east coast and the west towards York, Leeds and the wider motorway network. In recent years Malton has become a destination for food lovers with regular fairs and farmers markets. Nearby attractions include the North York Moors National Park, Castle Howard and the historic city of York.EPC Rating BENTRANCE HALLWAYRadiator, power points and stairs to first floor landing.SITTING ROOM4.25m x 3.70m (13'11 x 12'1 )Window to the front aspect, radiator, TV point, power points and telephone point.KITCHEN/DINING ROOM2.86m x 4.70m (9'4 x 15'5 )Storage cupboard, French doors leading to the rear garden, wall and base units and work top surfaces, integrated fridge/freezer, dishwasher and washing machine. Electric oven, gas hob, extractor fan and hood, radiator, TV point and power points.GUEST CLOAKROOMLow flush W.C., wash hand basin with pedestal, radiator, extractor fan.FIRST FLOOR LANDINGLoft hatch, radiator, power points.BEDROOM ONE3.30m x 3.69m (10'9 x 12'1 )Window to front aspect, radiator, power points, TV point, telephone point and built in wardrobes.EN-SUITEWalk-in shower, low flush W.C., wash hand basin with pedestal, partly tiled walls, Opaque double glazed window to the front aspect, wall-mounted heated towel rail, window, extractor fan.BEDROOM TWO3.31m x 2.62m (10'10 x 8'7 )Window to rear aspect, power points, radiator, TV point.BEDROOM THREE3.56m x 2.04m (11'8 x 6'8 )Window to rear aspect, power points, radiator.BATHROOMPanel enclosed bath with mixer tap and shower over, partly tiled walls, wash hand basin with pedestal, low flush WC, wall mounted heated towel rail, extractor fan.GARDENSouth facing enclosed garden with patio, lawned garden area.TENUREFreehold.SERVICESGas central heating and mains drainage.COUNCIL TAX BAND C
Interested in this property?
Council tax
First listed
2 weeks agoNorth Yorkshire, YO17
Marketed by
Willowgreen Estate Agents Ltd 6-8 Market Street,Malton,North Yorkshire,YO17 7LYCall agent on 01653 916600
Placebuzz mortgage repayment calculator
Monthly repayment
The Est. Mortgage is for a 25 years repayment mortgage based on a 10% deposit and a 5.5% annual interest. It is only intended as a guide. Make sure you obtain accurate figures from your lender before committing to any mortgage. Your home may be repossessed if you do not keep up repayments on a mortgage.
North Yorkshire, YO17 - Streetview
DISCLAIMER: Property descriptions and related information displayed on this page are marketing materials provided by Willowgreen Estate Agents Ltd. Placebuzz does not warrant or accept any responsibility for the accuracy or completeness of the property descriptions or related information provided here and they do not constitute property particulars. Please contact Willowgreen Estate Agents Ltd for full details and further information.





