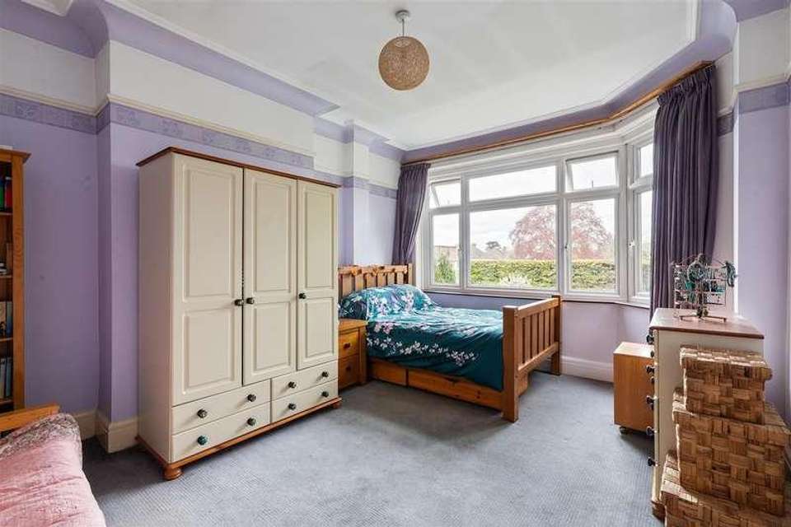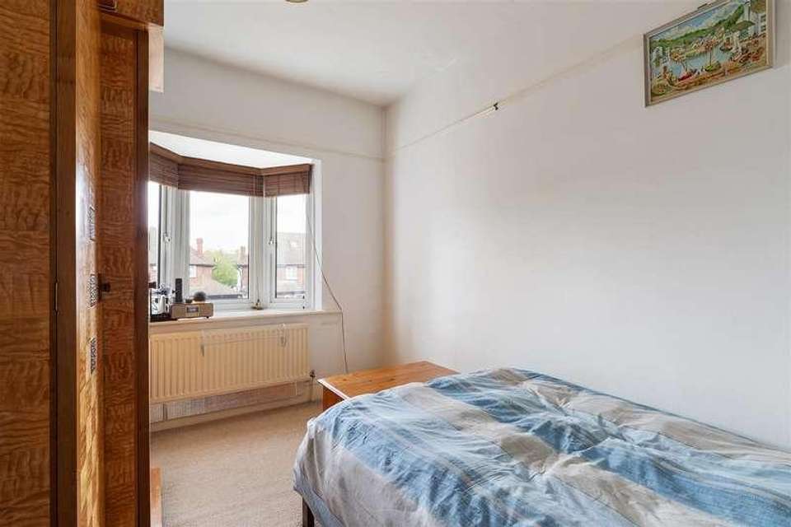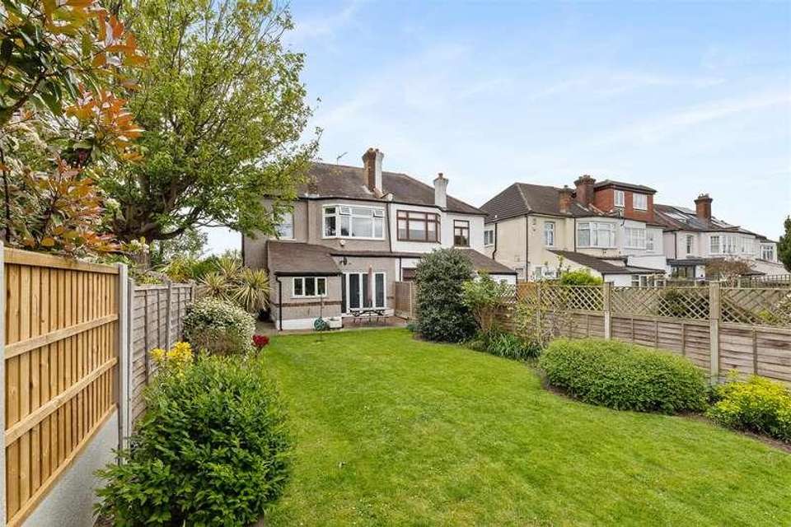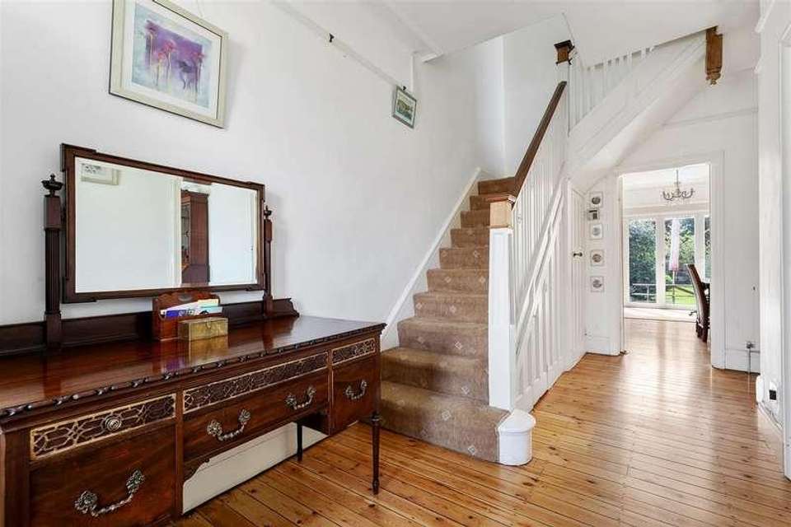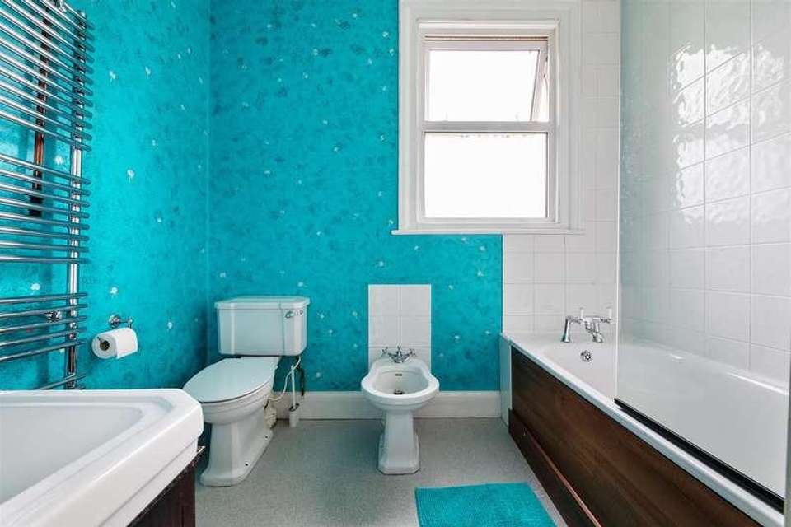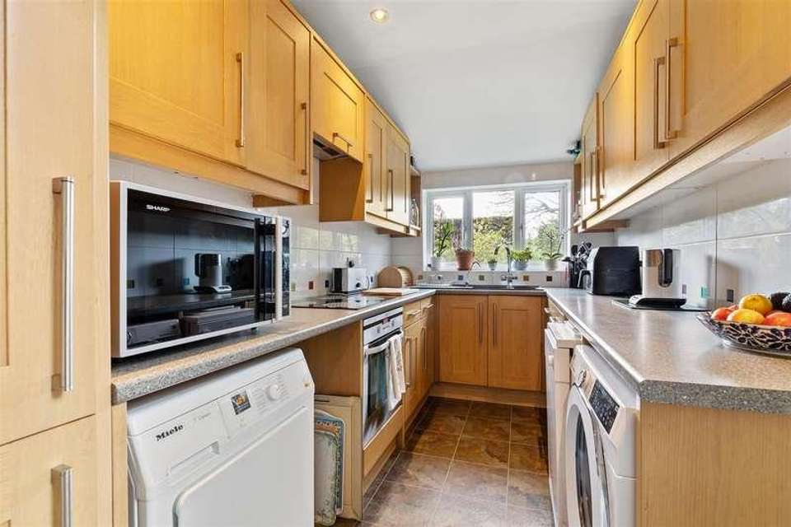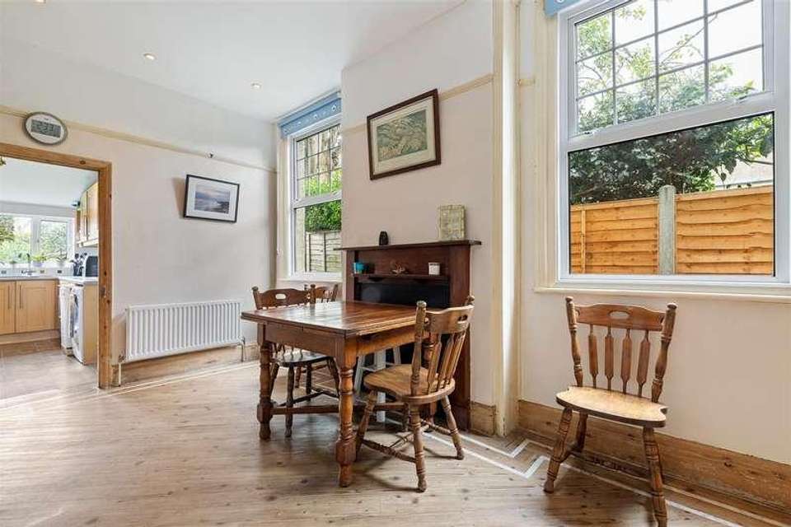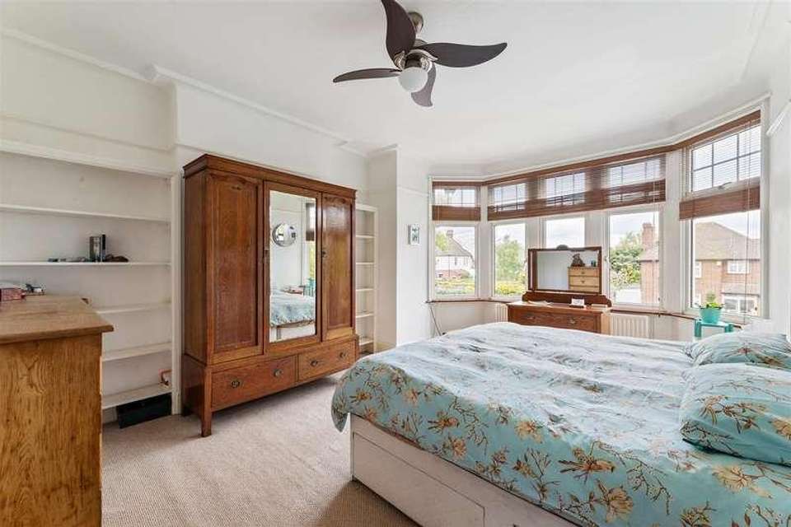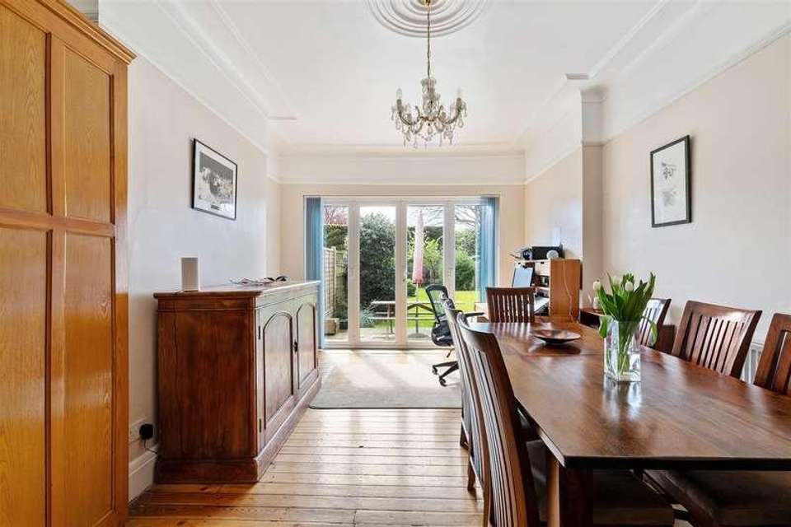4 bedroom semi-detached house for sale
Wanstead, E11semi-detached house
bedrooms
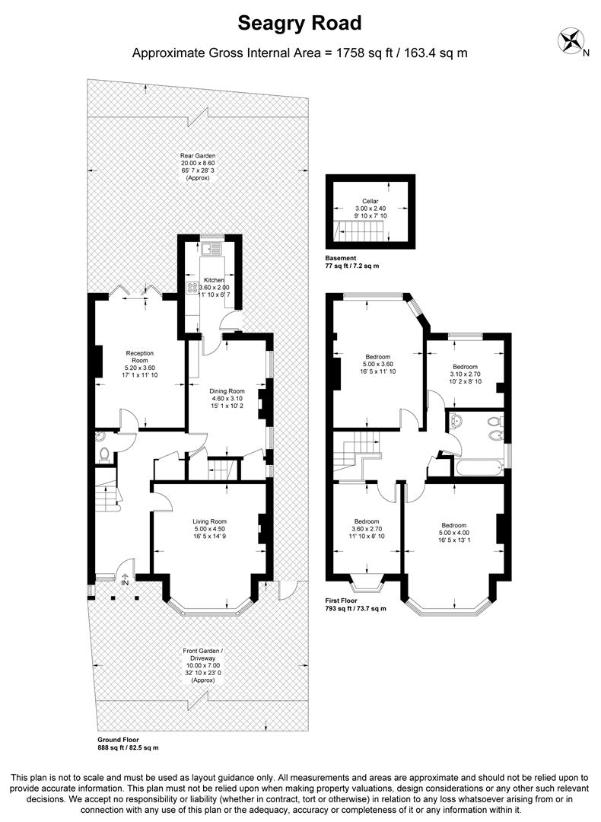
Property photos

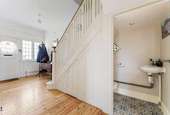
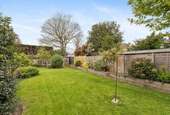
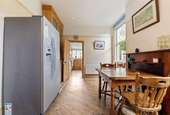
+11
Property description
Situated in the desirable area of Wanstead, this spacious semi-detached house offers ample living space ideal for families. Boasting four bedrooms, three generous reception rooms, and South/Westerly garden.Conveniently located on a highly desirable road, Seagry road is within extremely close proximity (0.3 miles) of Wanstead s Central Line Station and Wanstead High Street offering an array of independent shops, restaurants, and amenities for everyday needs. Wanstead s stunning golf course, cricket club and parks, and array of excellent nurseries and schools are also a short stroll away on foot adding to the appeal of this particular location.A wide frontage with gated side access, off road parking and accompanying raised side garden frame what is an imposing period home with impressive double height bay window. The proportions internally are equally as pleasing, starting with a generous entrance hall leading to a handy ground floor W.C and three formal reception rooms, all of which retain an array of original features, including ornate plastered ceilings, deep skirting, exposed flooring, picture rails, original fire surrounds and doors. The morning room to the rear provides access to the modern kitchen that overlooks the garden in addition to the property s cellar; easy access to a very handy storage room. Although the home provides ample living accommodation across the three large receptions there is opportunity for those wishing to have a more open-plan approach to the accommodation, with the option to combine the receptions and kitchen to the back, or add a ground floor extension (STPC) to further increase the space. To the first floor there are four ample double bedrooms and a well-proportioned family bathroom, with a loft providing storage or an opportunity to add to the accommodation by way of conversion (STPC). The rear garden has been beautifully maintained to offer a large lawn bordered by a mix of plants and shrubs in both raised and informal flower beds. The garden enjoys an incredibly favourable South/Westerly aspect allowing it to get the best of the sun throughout the year.EPC Rating: D61Council Tax Band: FLiving Room5.00m x 4.50m (16'5 x 14'9)Dining Room5.21m x 3.61m (17'1 x 11'10)Morning Room4.60m x 3.10m (15'1 x 10'2)Kitchen3.61m x 2.01m (11'10 x 6'7)Cellar3.00m x 2.39m (9'10 x 7'10)Bedroom One5.00m x 3.99m (16'5 x 13'1)Bedroom Two5.00m x 3.61m (16'5 x 11'10)Bedroom Three3.61m x 2.69m (11'10 x 8'10)Bedroom Four3.10m x 2.69m (10'2 x 8'10)
Interested in this property?
Council tax
First listed
2 weeks agoWanstead, E11
Marketed by
Petty Son & Prestwich Ltd 11 Woodbine Place,Wanstead,London,E11 2RHCall agent on 0208 9892091
Placebuzz mortgage repayment calculator
Monthly repayment
The Est. Mortgage is for a 25 years repayment mortgage based on a 10% deposit and a 5.5% annual interest. It is only intended as a guide. Make sure you obtain accurate figures from your lender before committing to any mortgage. Your home may be repossessed if you do not keep up repayments on a mortgage.
Wanstead, E11 - Streetview
DISCLAIMER: Property descriptions and related information displayed on this page are marketing materials provided by Petty Son & Prestwich Ltd. Placebuzz does not warrant or accept any responsibility for the accuracy or completeness of the property descriptions or related information provided here and they do not constitute property particulars. Please contact Petty Son & Prestwich Ltd for full details and further information.





