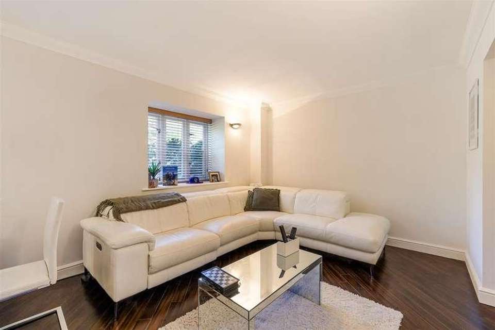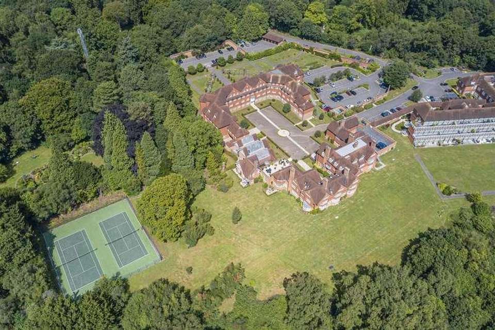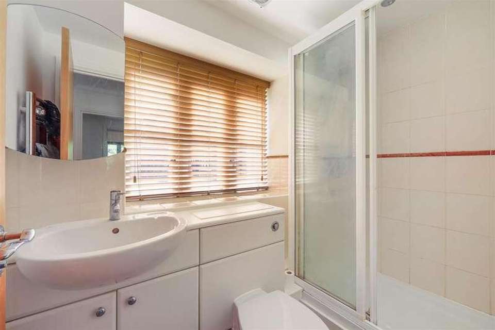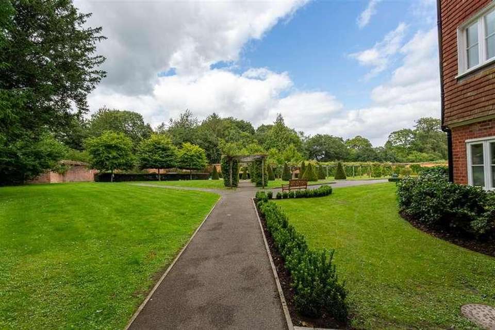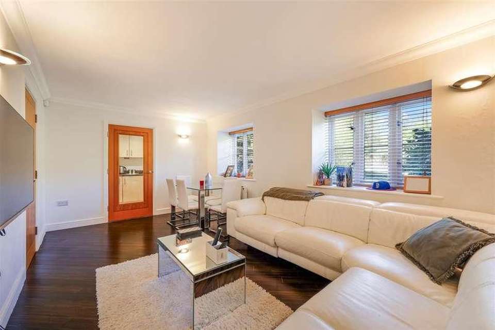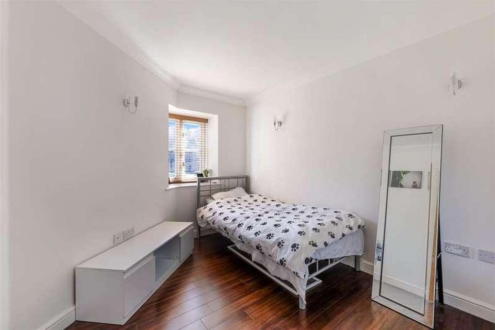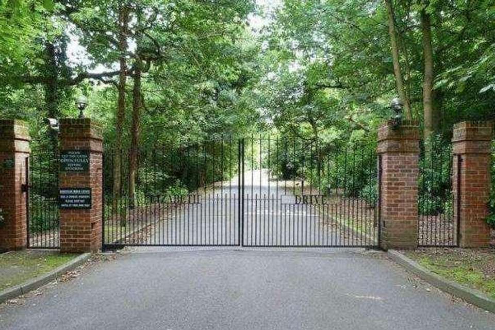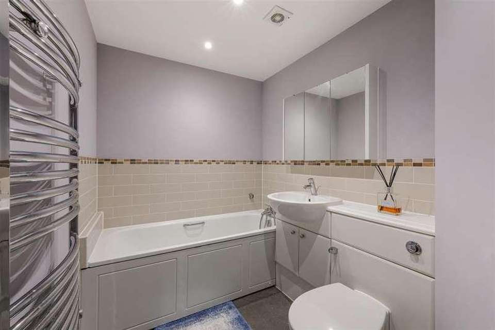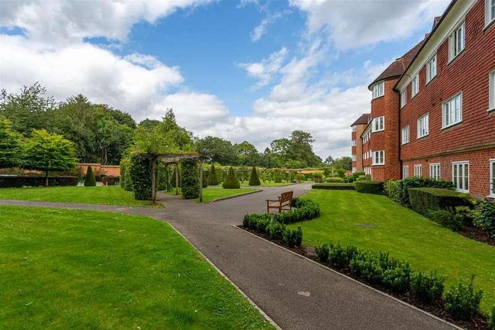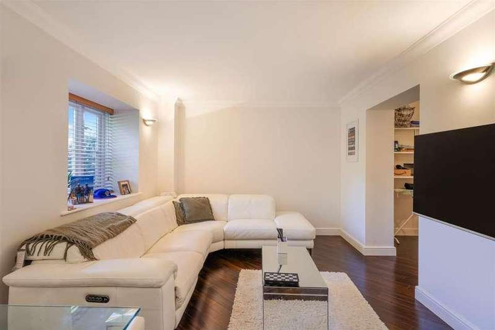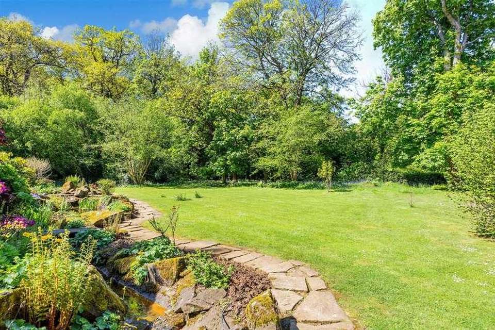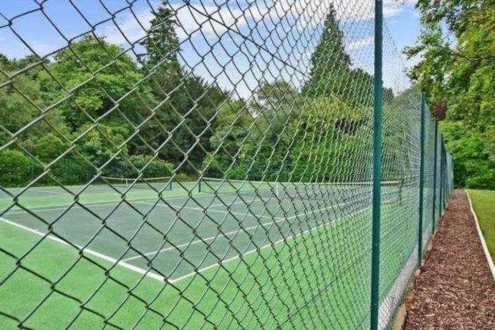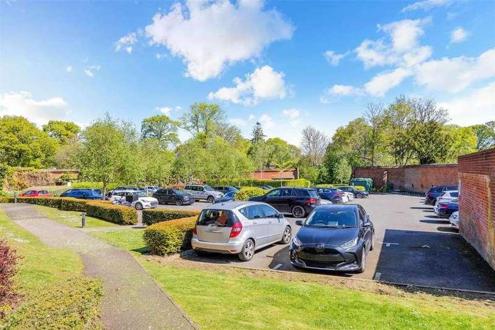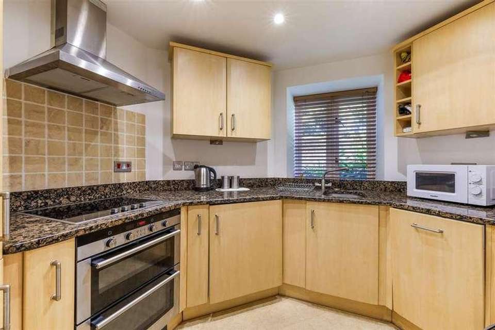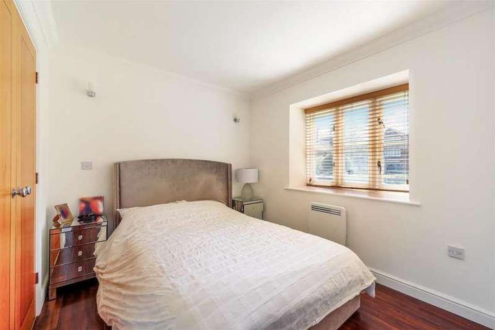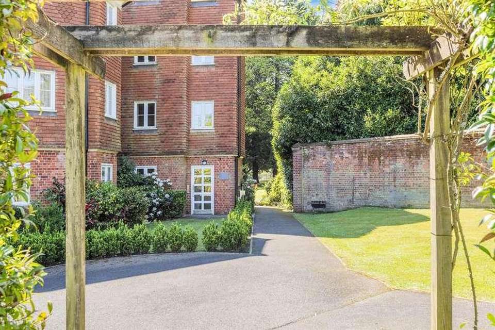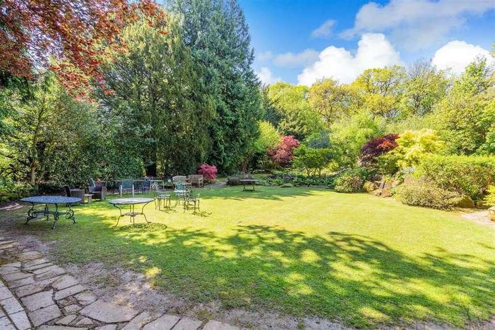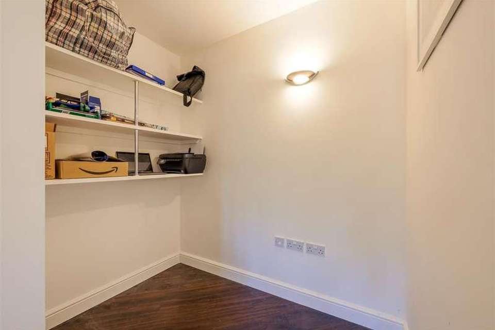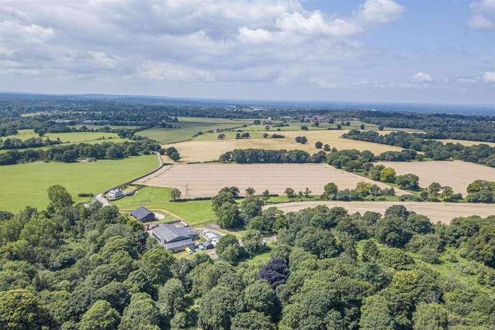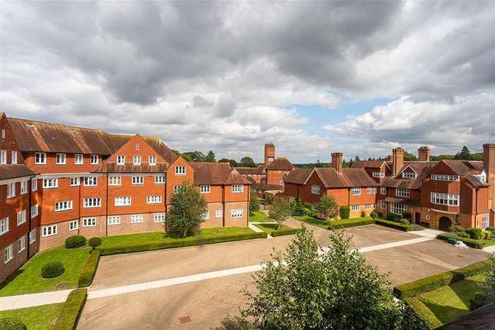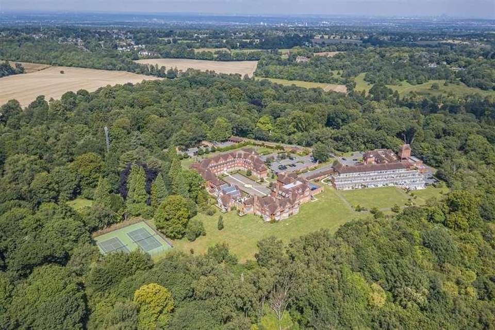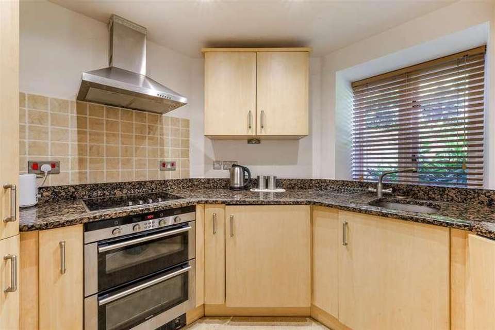2 bedroom flat for sale
Banstead, SM7flat
bedrooms
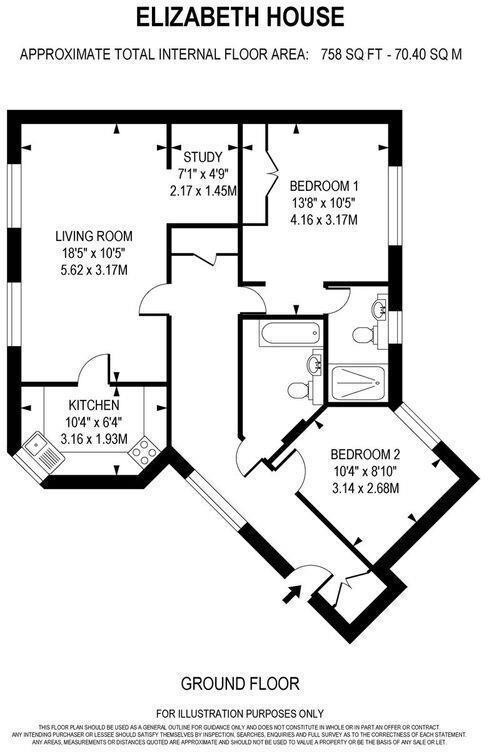
Property photos

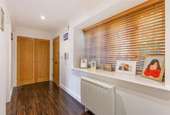
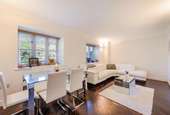

+25
Property description
Located in this stunning residential area set up amongst 28 acres of communal gardens which comprise of formal gardens, wall gardens, Japanese gardens, tennis courts and formal areas of lawn, this gated complex offers a TWO DOUBLE BEDROOM, GROUND FLOOR apartment. There is an en-suite to the Master Bedroom plus an additional study area. The property offers one allocated parking space, double glazing and is in excellent decorative order throughout. NO ONWARD CHAIN. SOLE AGENTSCOMMUNAL ENTRANCE FRONT DOORWith entry phone system, giving access to:GROUND FLOOR LOBBYLeading to:PRIVATE FRONT DOORGiving access through to:GENEROUS ENTRANCE HALL'L' shaped entrance hall. Window overlooking the communal gardens. Electric heater. Wooden flooring. Coving. Downlighters. Large cloaks cupboard. Cupboard housing the insulated pressurised cylinder) Wall mounted entry phone system. Alarm control panel. Thermostat.LOUNGE/DINING ROOM2 x windows to front. Continuation of the wooden flooring. Wall lights. Coving. Archway opening through to:STUDY AREAWall lights. Shelving. Continuation of the matching wooden flooring.FULLY FITTED KITCHENGranite work surfaces. Sink drainer with mixer tap. A comprehensive range of cupboards and drawers below. Integral fridge and freezer. Fitted double oven and grill. Surface mounted electric hob with chimney extractor above. Integral washing machine. Integral dishwasher. Eye level cupboards. Window to front.MASTER BEDROOMWindow to rear giving a pleasant outlook over the courtyard. Wall lights. Fitted wardrobes. Coving. Electric heater. Doorway giving access through to the:EN-SUITE SHOWER ROOMFully enclosed shower cubicle. Low level WC with concealed cistern. Wash hand basin with mixer tap and cupboard below. Half height tiling. Heated towel rail. Window to rear. Ceiling mounted extractor. Downlighters.BEDROOM TWO3.18m x 2.44m (10'5 x 8'0)Window to rear with pleasant outlook over the courtyard. Wall mounted electric heater. Wall lights. Coving.BATHROOMWhite suite. Panel bath with mixer tap and shower attachment. Wash hand basin with mixer tap and cupboard below. Low level WC concealed cistern. Mirrored cabinet. Half height tiling. Downlighters. Ceiling mounted extractor.OUTSIDEThe property is surrounded by stunning communal gardens which surround the development comprising of formal gardens, areas of lawn and well stocked flower and shrub borders. Areas of woodland, Japanese garden and tennis courts. The site is approached via electronically controlled security gates.PARKINGThere is one allocated parking space and ample visitors parking on site.LEASE999 years from 1st January 2006.MAINTENANCE CHARGESTO BE CONFIRMED BY CLIENT.GROUND RENTTO BE CONFIRMED BY CLIENT.COUNCIL TAXReigate & Banstead BAND D ?2339.25 2024/25
Interested in this property?
Council tax
First listed
2 weeks agoBanstead, SM7
Marketed by
Williams Harlow 31 High Street,Banstead,Surrey,SM7 2NHCall agent on 01737 370022
Placebuzz mortgage repayment calculator
Monthly repayment
The Est. Mortgage is for a 25 years repayment mortgage based on a 10% deposit and a 5.5% annual interest. It is only intended as a guide. Make sure you obtain accurate figures from your lender before committing to any mortgage. Your home may be repossessed if you do not keep up repayments on a mortgage.
Banstead, SM7 - Streetview
DISCLAIMER: Property descriptions and related information displayed on this page are marketing materials provided by Williams Harlow. Placebuzz does not warrant or accept any responsibility for the accuracy or completeness of the property descriptions or related information provided here and they do not constitute property particulars. Please contact Williams Harlow for full details and further information.





