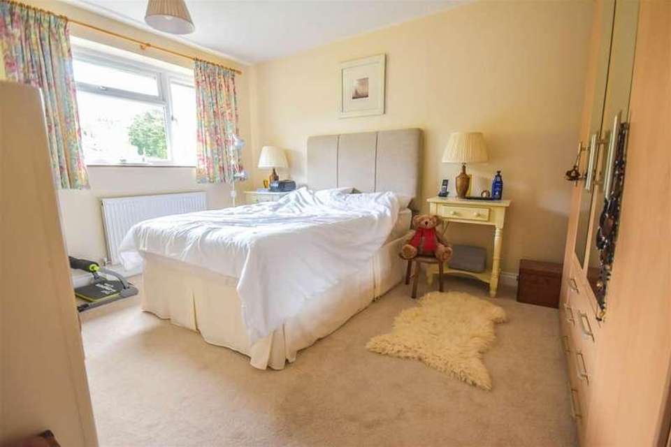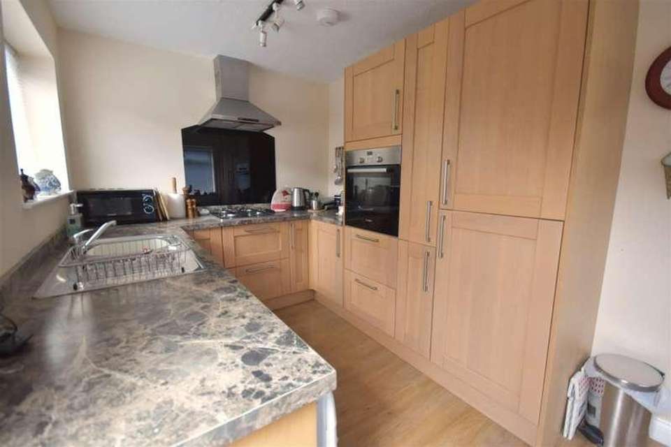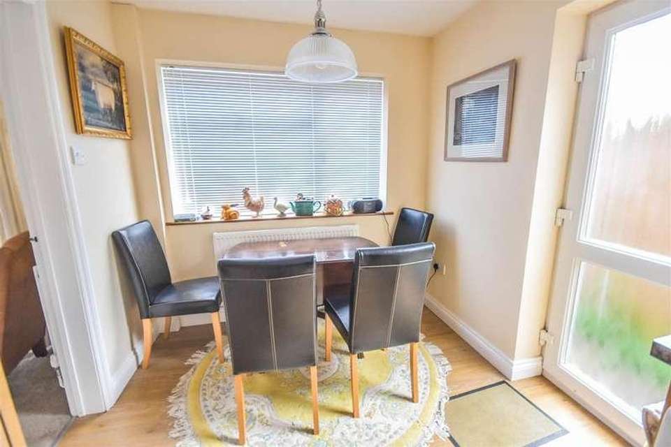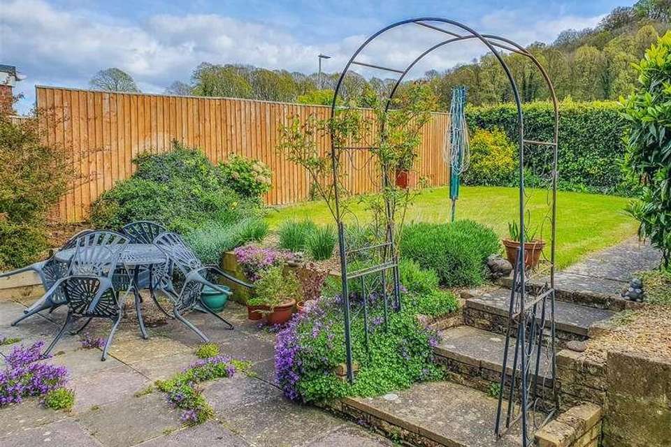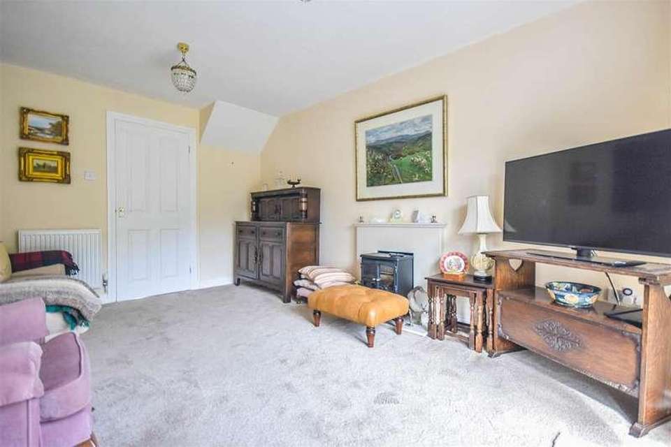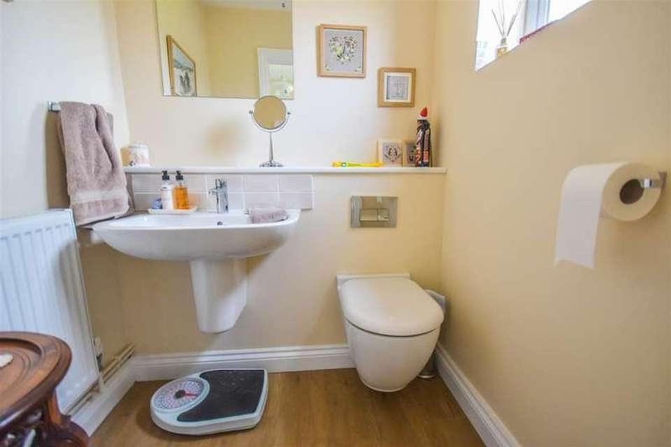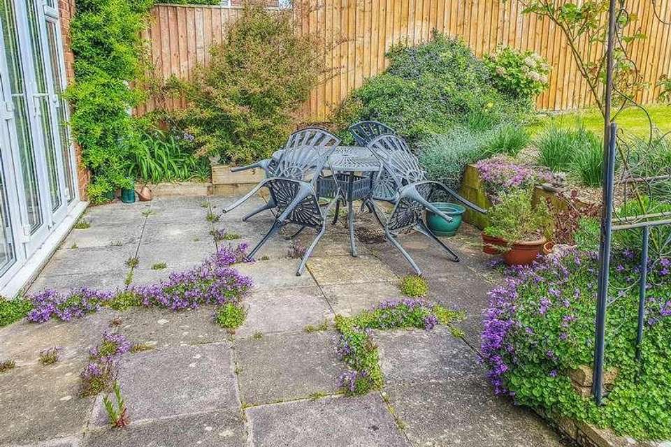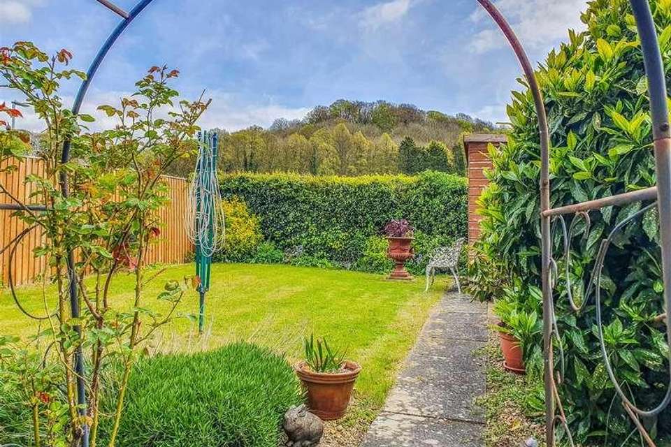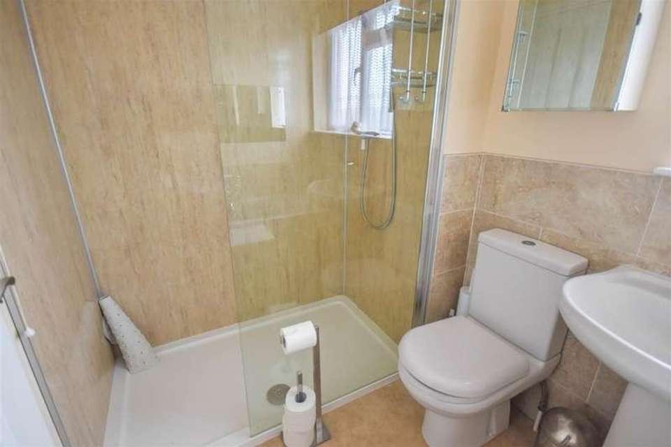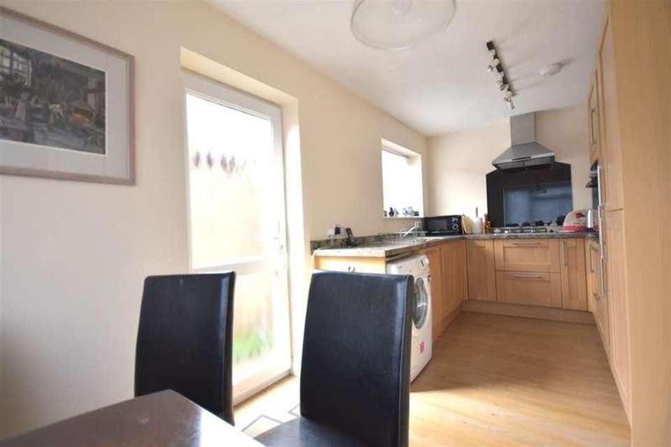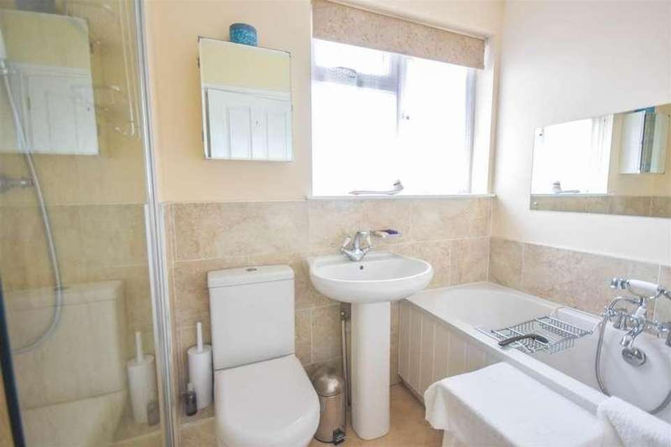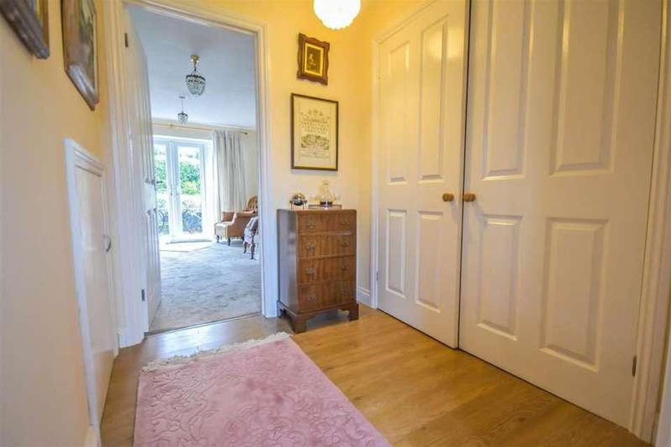3 bedroom detached house for sale
Cam, GL11detached house
bedrooms
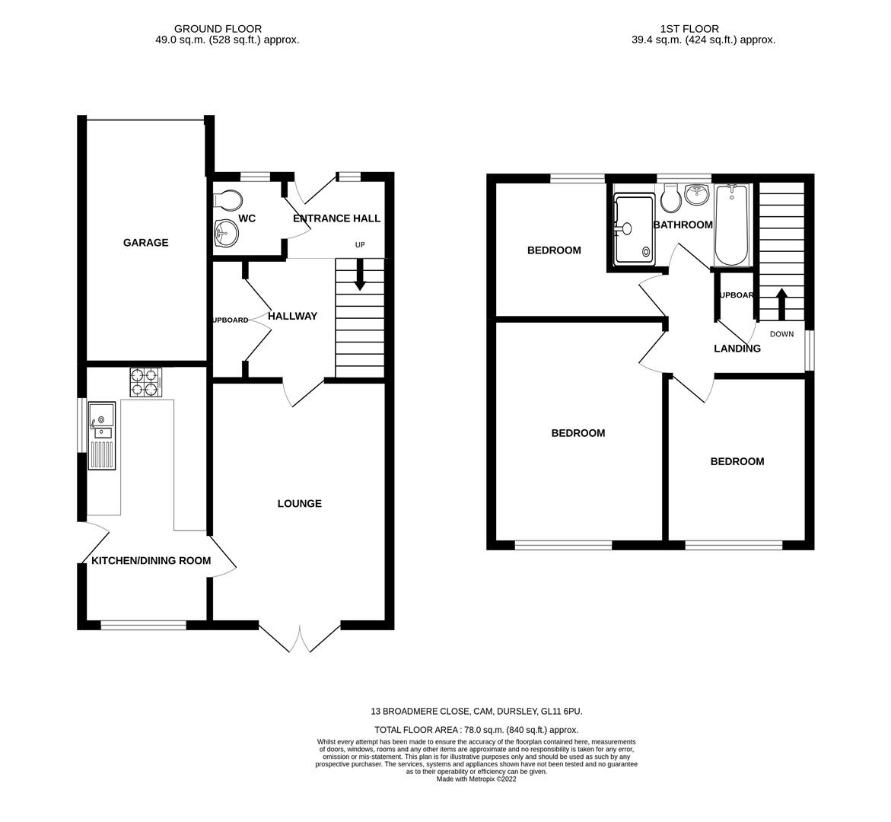
Property photos

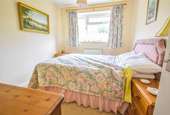
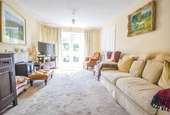
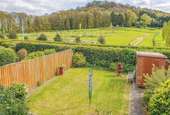
+12
Property description
Spacious and well presented detached house, popular cul de sac location with extensive views to rear,entrance hall, cloakroom/WC, living room, kitchen/dining room, three first floor bedrooms, family bathroom, gas central heating, double glazing, attractive garden, garage, parking, no onward chain. Energy Rating: CDESCRIPTIONThis well presented detached house is situated in the Woodfield area of Dursley and is in a short cul-de-sac of similar detached houses and bungalows with extensive views from the rear of the property over Dursley Road toward the wooded slopes of Stinchcombe Hill. The property is accessed via a tarmacadam driveway with parking space for two cars leading to the integral garage. A pathway leads to the rear garden which is enclosed and laid to lawn. Internally the entrance hall leads to cloakroom/WC and there is a good size living room which has French doors leading to the garden. In addition, there is a good size kitchen/dining room with a range of modern wall and base units. On the first floor there are three bedrooms along with modern family bathroom. The property must be seen to be fully appreciated and would suggest viewing at your earliest opportunity.SITUATIONThe property is located in the popular Broadmere Close and is within a short distance of a range of shops including mini market, hairdressers and butchers. A wider range of shopping facilities can be found in Cam village centre including Tesco supermarket. In addition, the village has three primary schools and secondary schooling can be found in nearby Dursley town centre. The town has a range of services including library, swimming pool and Sainsbury's supermarket. The property is well placed for commuting to the larger centres of Gloucester, Bristol and Cheltenham via the A38 and M5/M4 motorway network. Cam has a 'Park and Ride' railway station with onward connections to the National Rail Network.DIRECTIONSFrom Dursley town centre proceed north-west out of town on the A4135 (Kingshill Road) proceeding straight across at the first and second mini roundabouts. At the third mini roundabout take the first exit into Woodfield Road and proceed to the next mini roundabout continuing straight across and taking the first turning on the left into Broadmere and first turning right into Broadmere Close and number 13 will be found after approximately 100m on the left hand side.ACCOMMODATION(Please note that our room sizes are quoted in metres to the nearest one hundredth of a metre on a wall to wall basis. The imperial equivalent (included in brackets) is only intended as an approximate guide).ON THE GROUND FLOORENTRANCE HALLHaving double glazed front door, stairs to first floor, double radiator and laminate floor.INNER HALLLarge double built in cloaks cupboard, under stair cupboard and radiator.CLOAKROOMHaving low level WC with concealed cistern, wash-hand basin, radiator and double glazed window to front.LIVING ROOM4.45 x 3.3 (14'7 x 10'9 )Having double glazed French doors overlooking the rear garden, two radiators, fire surround with electric woodburner style fire.KITCHEN/DINING ROOM4.85 x 2.38 (15'10 x 7'9 )Having a range of modern wall, tall and base units with laminated round edge work surfaces over, gas hob, integrated oven, stainless steel cooker hood over, integrated stainless steel sink unit, integrated tall fridge and freezer, integrated dishwasher, double glazed door to side, double glazed windows to rear and side, plumbing for automatic washing machine and dishwasher.ON THE FIRST FLOORLANDINGHaving access to loft space and linen cupboard, double glazed window to side.BEDROOM ONE4.16 x 3.27 (13'7 x 10'8 )Having double glazed window to rear with view and radiator.BEDROOM TWO3.27 x 2.6 (10'8 x 8'6 )Having double glazed window to rear with view and radiator.BEDROOM THREE2.69 x 2.19 (8'9 x 7'2 )Having double glazed window to front and radiator.BATHROOMHaving modern suite comprising panelled bath with mixer shower tap, low level WC, wash hand basin, large shower cubicle with mixer shower.EXTERNALLYTo the front of the property the garden is of a good size and laid to lawn with tarmacadam driveway with parking space for two cars leading to the INTEGRAL GARAGE 4.91m x 2.62m having up and over door power & light Worcester boiler supplying gas central heating. A pathway leads to the side of the property to the rear garden which is of a good size enclosed by hedging and extensively laid to lawn with patio area and has extensive views.AGENTS NOTETenure: FreeholdGas Fired Radiator Central HeatingAll main services are believed to be connected.Council Tax Band: D (?2238.51 payable)The property is subject to probate which has been granted.VIEWINGBy appointment with the owner's sole agents as over.
Council tax
First listed
2 weeks agoCam, GL11
Placebuzz mortgage repayment calculator
Monthly repayment
The Est. Mortgage is for a 25 years repayment mortgage based on a 10% deposit and a 5.5% annual interest. It is only intended as a guide. Make sure you obtain accurate figures from your lender before committing to any mortgage. Your home may be repossessed if you do not keep up repayments on a mortgage.
Cam, GL11 - Streetview
DISCLAIMER: Property descriptions and related information displayed on this page are marketing materials provided by Bennett Jones. Placebuzz does not warrant or accept any responsibility for the accuracy or completeness of the property descriptions or related information provided here and they do not constitute property particulars. Please contact Bennett Jones for full details and further information.





