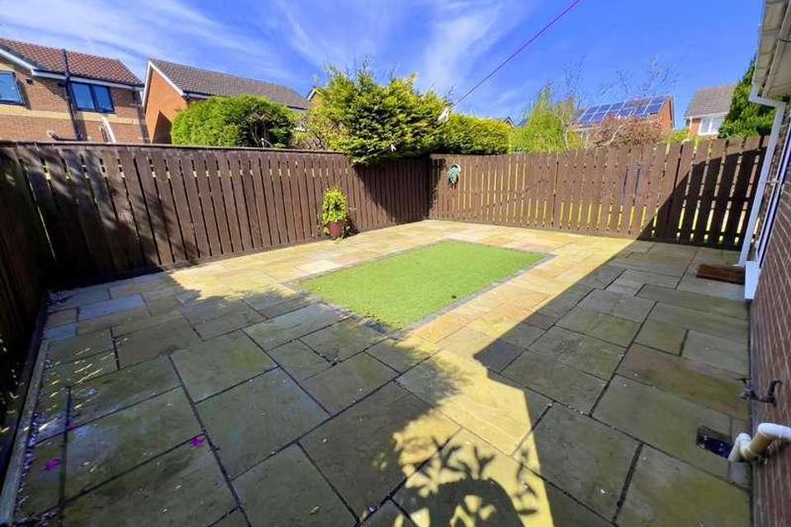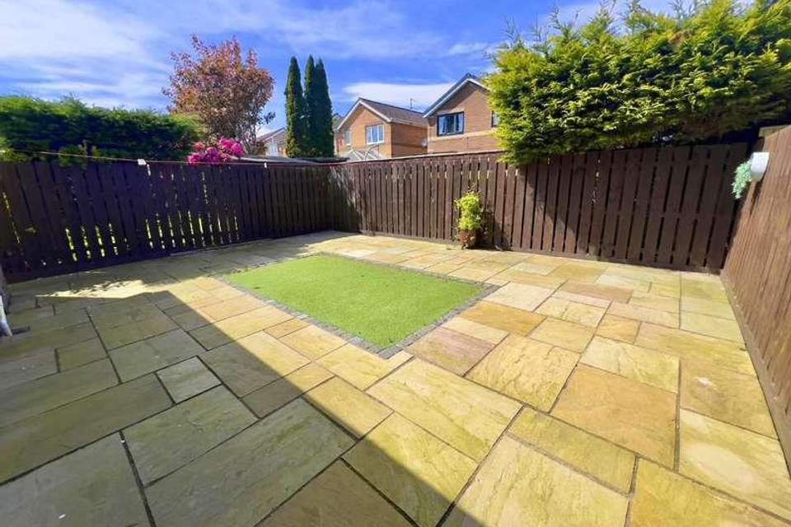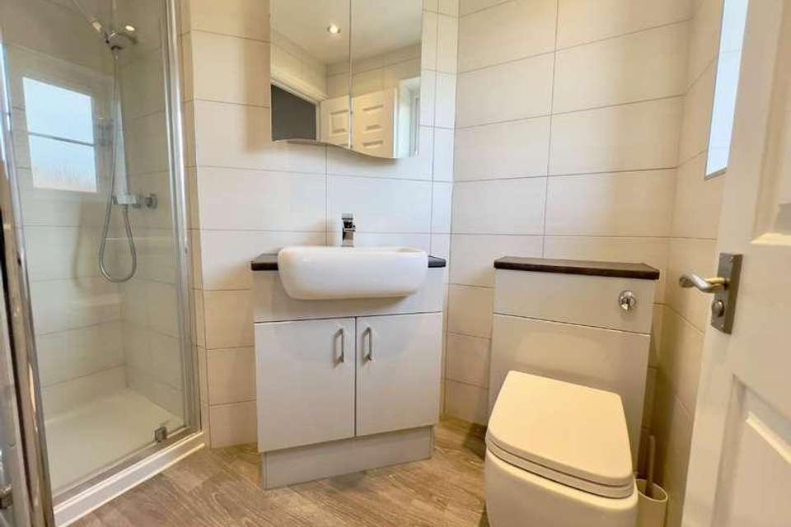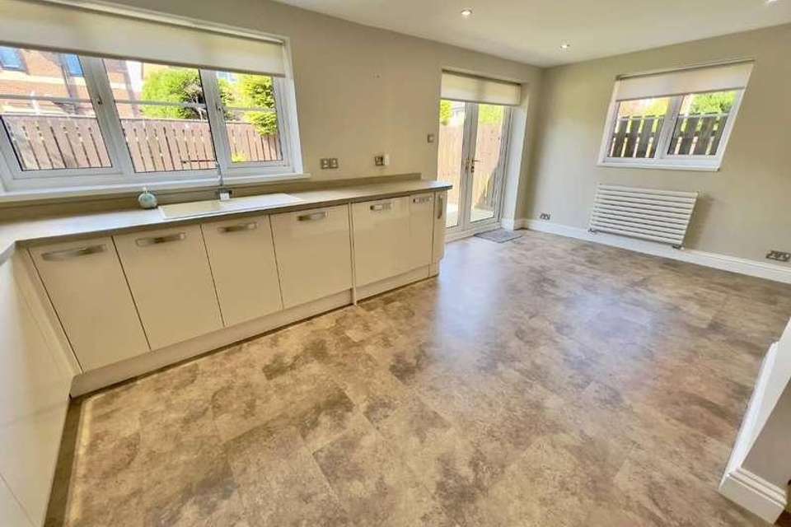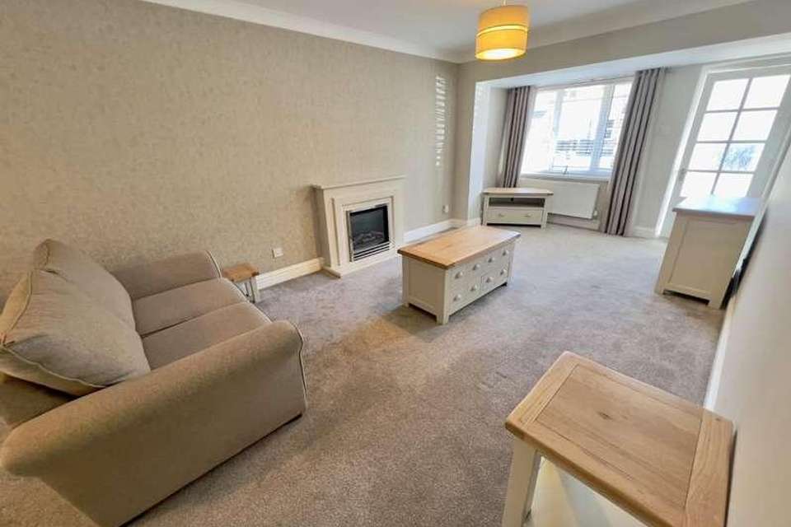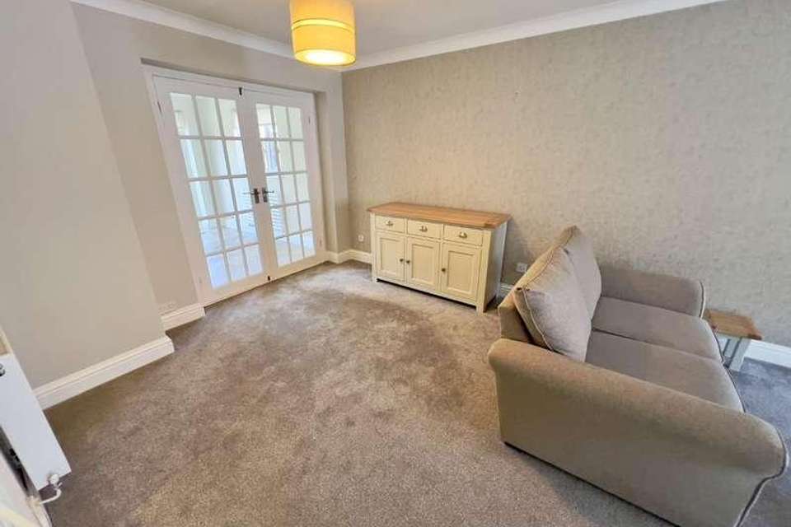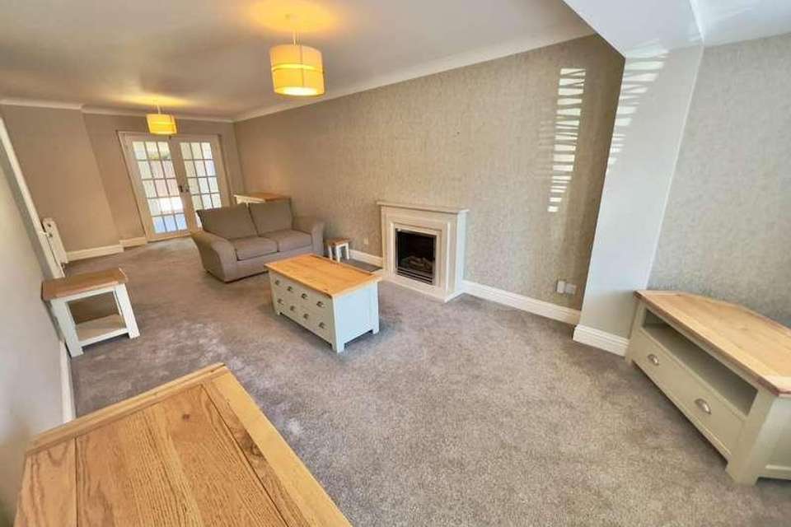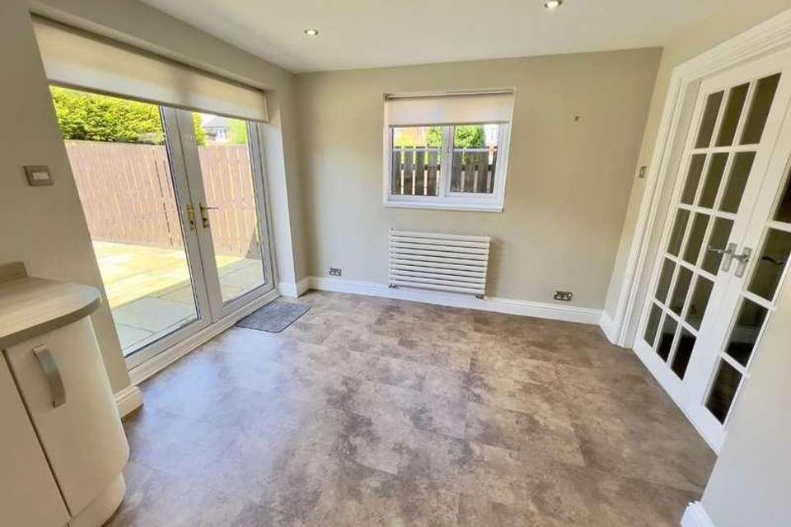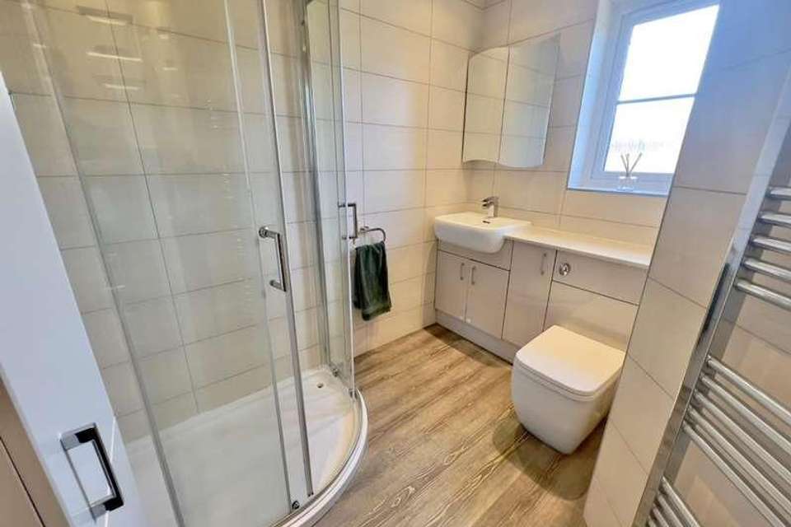3 bedroom detached house for sale
Durham, DH7detached house
bedrooms
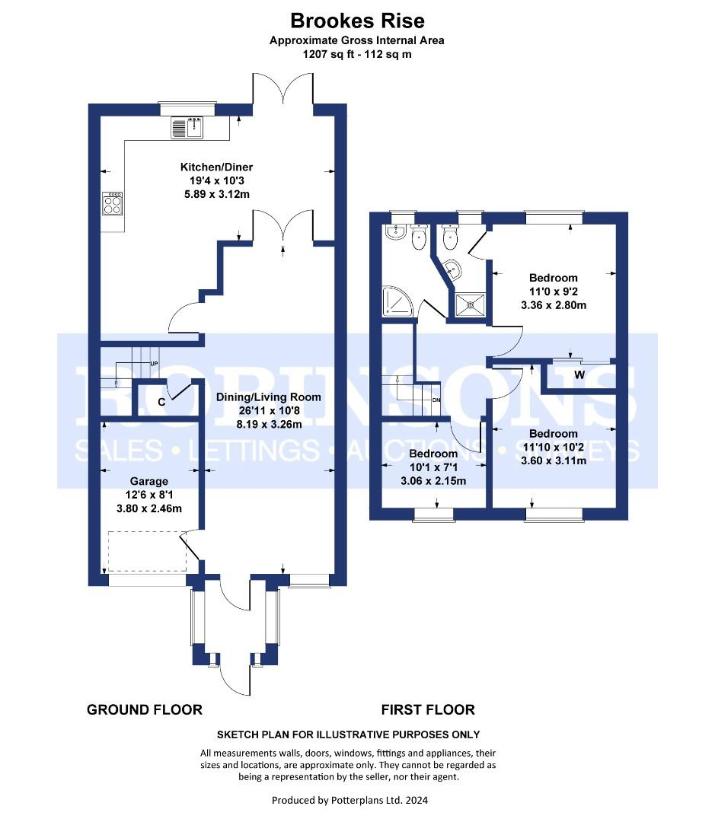
Property photos

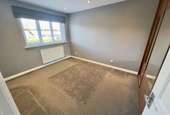
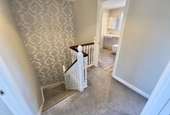
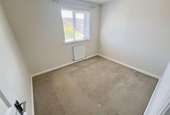
+12
Property description
Stunning Detached Home ** Extended Floor Plan ** Garden, Ample Parking & Garage ** Popular Location ** Good Local Amenities & Road Links ** Freehold ** Early Viewing Advised **This impressive extended residence caters to a diverse range of potential buyers, boasting an optimal layout for comfortable living. Upon entering, you're greeted by a vestibule leading seamlessly into a cosy through lounge, with convenient access to the garage. Expanding further, double doors and a single door reveal a stunning living dining kitchen, seamlessly connected to the rear garden. The kitchen is adorned with modern fittings and an array of integrated appliances.Ascending upstairs, you'll find three generously sized double bedrooms, with the master benefiting from en-suite shower facilities. The main family shower room showcases a corner cubicle and built-in storage options.Outside, the rear garden showcases low-maintenance landscaping, providing an ideal retreat for relaxation. The property also boasts ample parking on the spacious driveway, complemented by an integral garage.Langley Moor is located southwest of Durham city. The village has a range of amenities to serve the local residents, including shops, local businesses, schools, and community facilities. A more extensive range of good schooling, shopping, leisure options, and amenities are available with Durham City, easily accessible, just a little over 2 miles away.Langley Moor has good transport links and is close to the A690, which connects it to Durham centre and the A1(M) motorway, making it relatively easy to access other parts of the region by car. Additionally, there are bus services connecting Langley Moor to neighbouring towns and cities.GROUND FLOOREntrance VestibuleLounge Dining Room8.20m x 3.25m (26'11 x 10'8)Living Kitchen Breakfast Room5.89m x 3.12m (19'4 x 10'3)Garage3.81m x 2.46m (12'6 x 8'1)FIRST FLOORBedroom3.35m x 2.79m (11'0 x 9'2)En-SuiteBedroom3.61m x 3.10m (11'10 x 10'2)Bedroom3.07m x 2.16m (10'1 x 7'1)Shower Room/WCAgent NotesElectricity Supply: MainsWater Supply: MainsSewerage: MainsHeating: Gas Central HeatingBroadband: Basic 11 Mbps, Superfast 72 Mbps, Ultrafast 9000 MbpsMobile Signal/Coverage: GoodTenure: FreeholdCouncil Tax: Durham County Council, Band C - Approx. ?2161 p.aEnergy Rating: CDisclaimer: The preceding details have been sourced from the seller and OnTheMarket.com. Verification and clarification of this information, along with any further details concerning Material Information parts A, B & C, should be sought from a legal representative or appropriate authorities. Robinsons cannot accept liability for any information provided.
Interested in this property?
Council tax
First listed
2 weeks agoDurham, DH7
Marketed by
Robinsons 1 Old Elvet,Durham,County Durham,DH1 3HLCall agent on 0191 386 2777
Placebuzz mortgage repayment calculator
Monthly repayment
The Est. Mortgage is for a 25 years repayment mortgage based on a 10% deposit and a 5.5% annual interest. It is only intended as a guide. Make sure you obtain accurate figures from your lender before committing to any mortgage. Your home may be repossessed if you do not keep up repayments on a mortgage.
Durham, DH7 - Streetview
DISCLAIMER: Property descriptions and related information displayed on this page are marketing materials provided by Robinsons. Placebuzz does not warrant or accept any responsibility for the accuracy or completeness of the property descriptions or related information provided here and they do not constitute property particulars. Please contact Robinsons for full details and further information.






