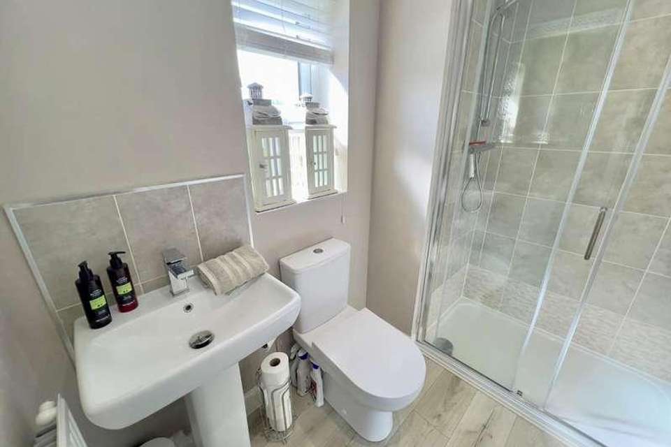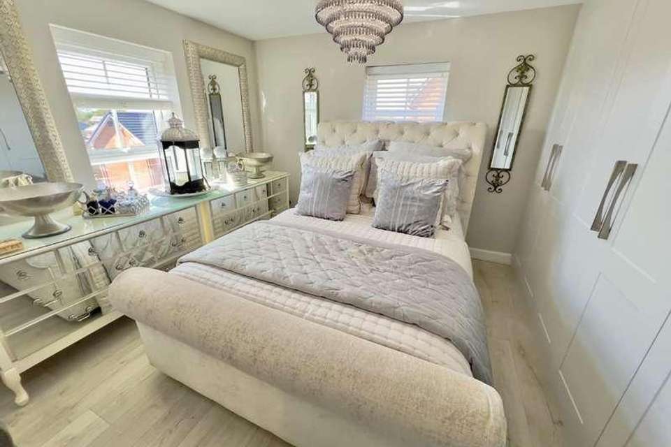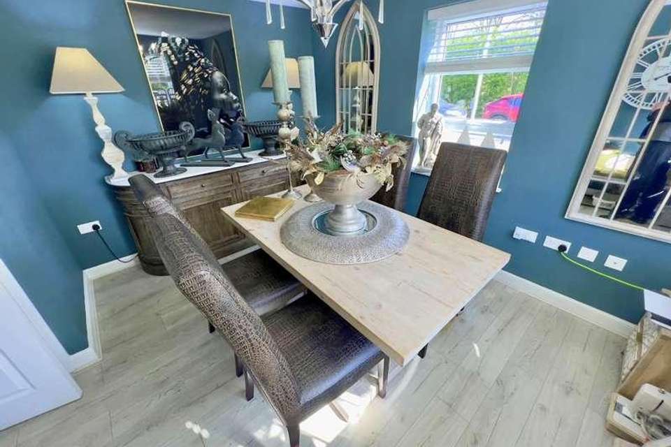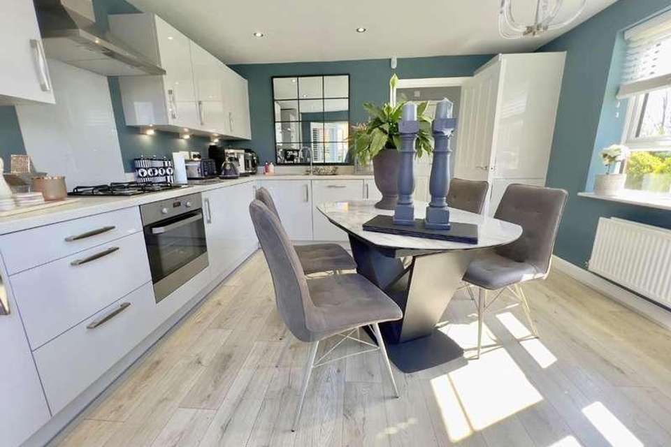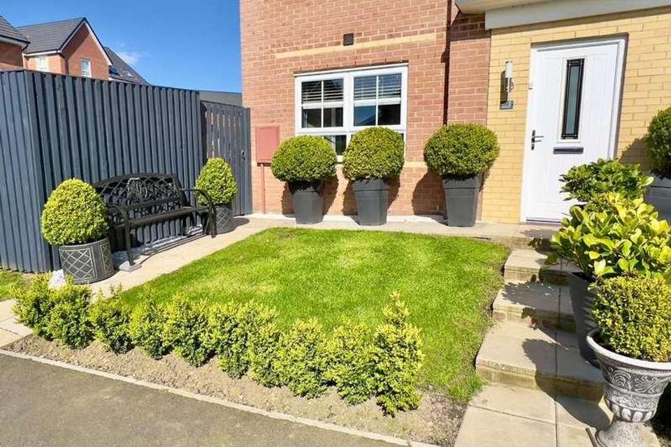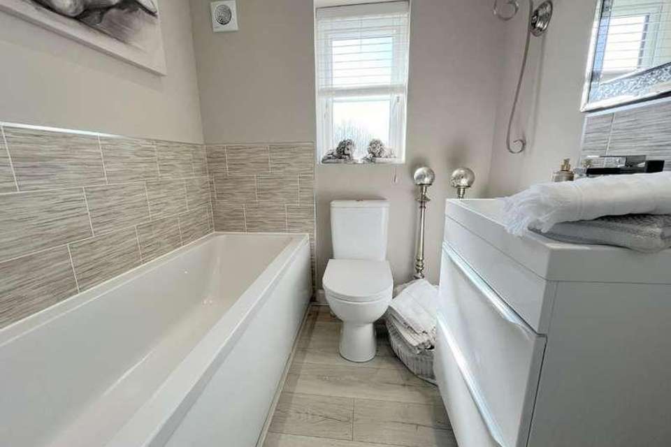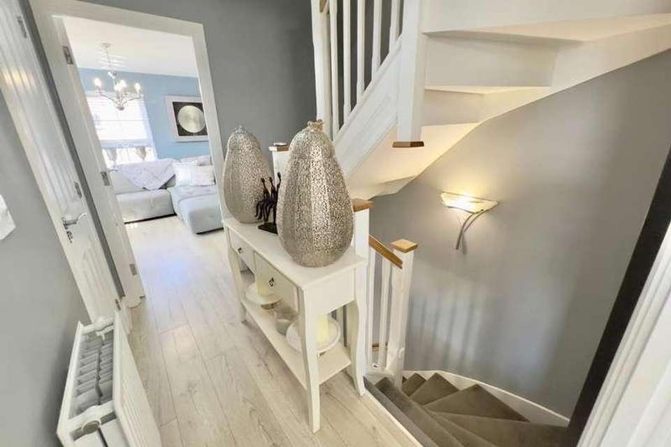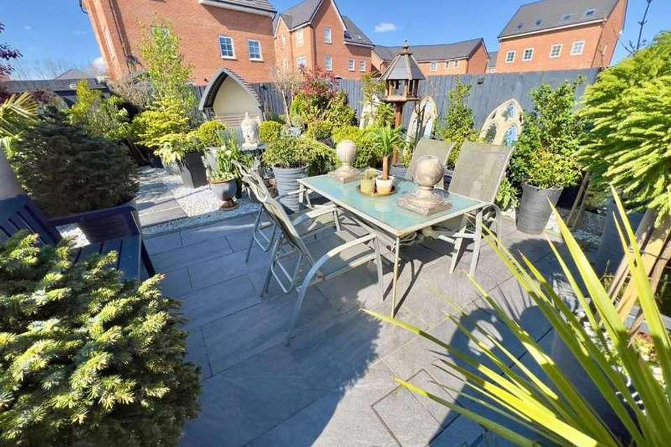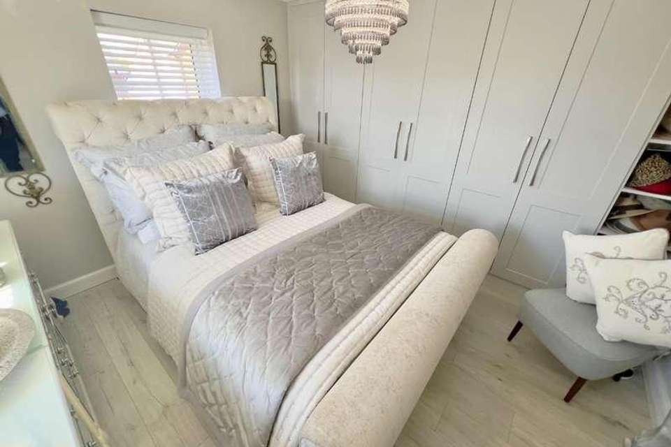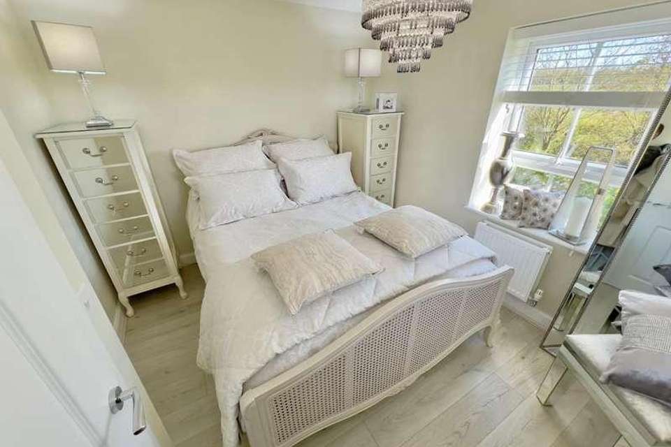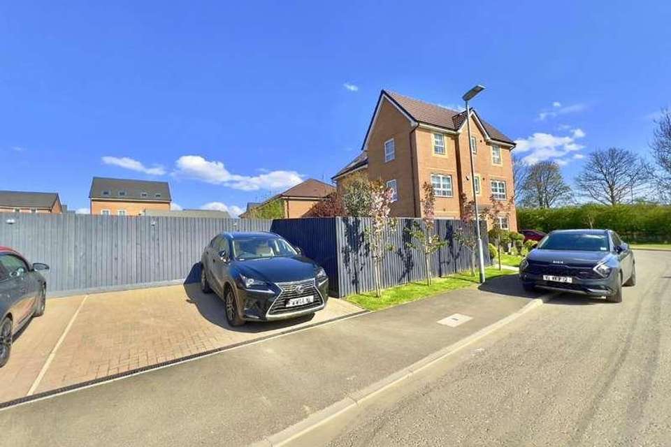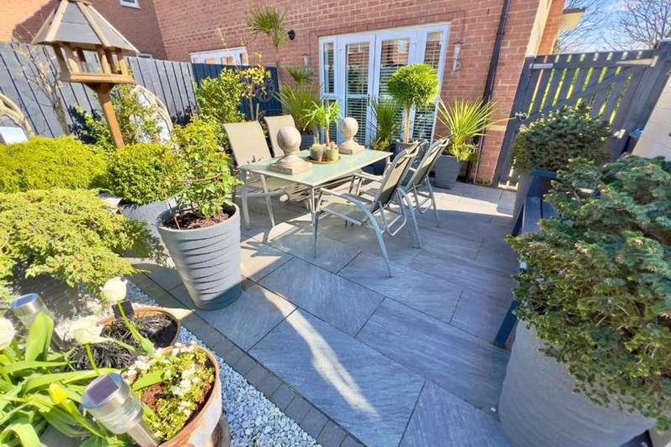4 bedroom town house for sale
Durham, DH6terraced house
bedrooms
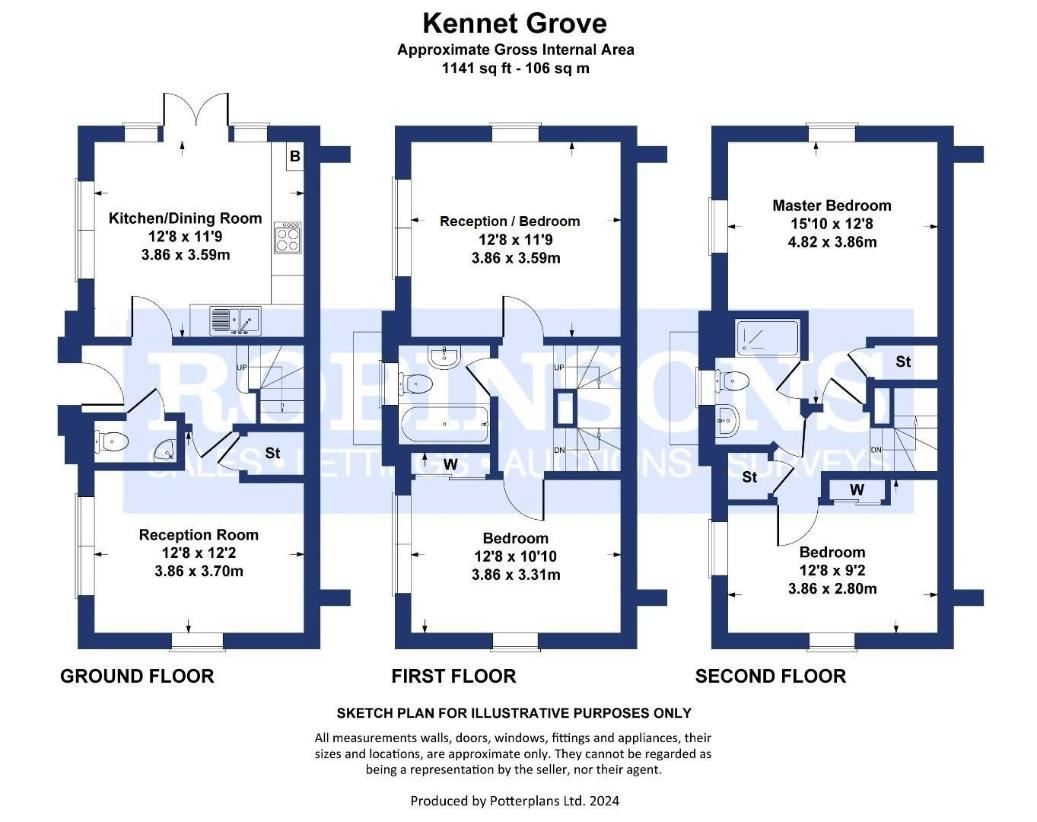
Property photos


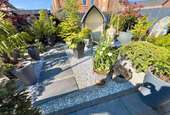
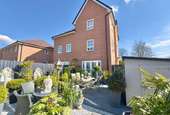
+19
Property description
Stunning Modern Townhouse Home ** Upgraded Throughout ** Spacious & Versatile Floor Plan ** 3/4 Bedrooms ** Landscaped Gardens & Two Parking Spaces ** Popular Village ** Outskirts of Durham **Step into this exquisite family home, nestled within the prestigious outskirts of Coxhoe Village. Built in 2021, it has undergone significant upgrades, offering impressive accommodation and refinement.On the ground floor, a welcoming entrance hall leads to a spacious reception room and a convenient WC. The well-appointed kitchen dining room is perfect for culinary enthusiasts and family meals.Ascend to the first floor to find a versatile reception room or fourth double bedroom, along with a generously proportioned double bedroom and a tastefully designed family bathroom/WC.On the second floor, a second double bedroom awaits, alongside the opulent master bedroom featuring a Jack and Jill en-suite shower room connecting to the second double bedroom.Outside, an open-plan lawned garden to the front and side enhances the kerb appeal, while an enclosed landscaped garden to the side offers a serene retreat with paved and gravelled patio areas, botanical shrubs, and flowerbeds, perfect for relaxation and entertaining. Parking is catered for via two parking spaces.Coxhoe, nestled in County Durham, England, offers a harmonious blend of rural charm and modern comforts just 6 miles south of Durham city center. Its serene landscapes and tight-knit community attract those seeking a slower pace of life without sacrificing urban amenities. Despite its rustic feel, Coxhoe boasts excellent road connectivity via the A177 and A688, making commuting easy. Despite its size, the village provides essential amenities, enhancing residents' quality of life. In essence, Coxhoe offers an enchanting lifestyle, blending tranquillity with convenience, appealing to a diverse range of prospective residents.GROUND FLOORHallwayWCReception Room3.86m x 3.71m (12'8 x 12'2)Kitchen Diner3.86m x 3.58m (12'8 x 11'9)FIRST FLOORBedroom3.86m x 3.30m (12'8 x 10'10)Reception / Bedroom3.86m x 3.58m (12'8 x 11'9)Bathroom/WCSECOND FLOORMaster Bedroom4.83m x 3.86m (15'10 x 12'8)Jack and Jill Shower RoomBedroom3.86m x 2.79m (12'8 x 9'2)Agent NotesElectricity Supply: MainsWater Supply: MainsSewerage: MainsHeating: Gas Central HeatingBroadband: Basic 6 Mbps, Superfast 56 Mbps, Ultrafast 940 MbpsMobile Signal/Coverage: GoodTenure: FreeholdCouncil Tax: Durham County Council, Band C - Approx. ?2059 p.aEnergy Rating: BDisclaimer: The preceding details have been sourced from the seller and OnTheMarket.com. Verification and clarification of this information, along with any further details concerning Material Information parts A, B & C, should be sought from a legal representative or appropriate authorities. Robinsons cannot accept liability for any information provided.
Interested in this property?
Council tax
First listed
2 weeks agoDurham, DH6
Marketed by
Robinsons 1 Old Elvet,Durham,County Durham,DH1 3HLCall agent on 0191 386 2777
Placebuzz mortgage repayment calculator
Monthly repayment
The Est. Mortgage is for a 25 years repayment mortgage based on a 10% deposit and a 5.5% annual interest. It is only intended as a guide. Make sure you obtain accurate figures from your lender before committing to any mortgage. Your home may be repossessed if you do not keep up repayments on a mortgage.
Durham, DH6 - Streetview
DISCLAIMER: Property descriptions and related information displayed on this page are marketing materials provided by Robinsons. Placebuzz does not warrant or accept any responsibility for the accuracy or completeness of the property descriptions or related information provided here and they do not constitute property particulars. Please contact Robinsons for full details and further information.


