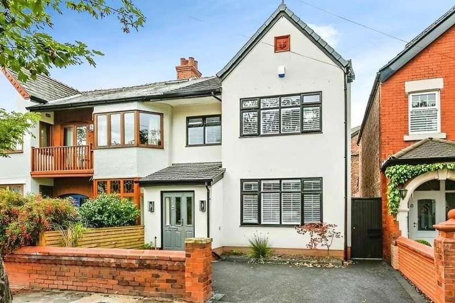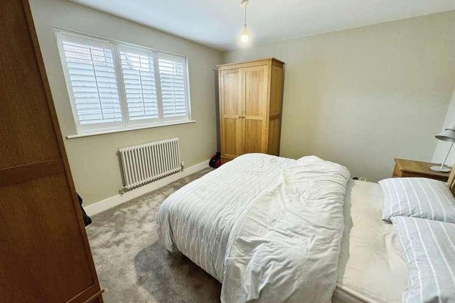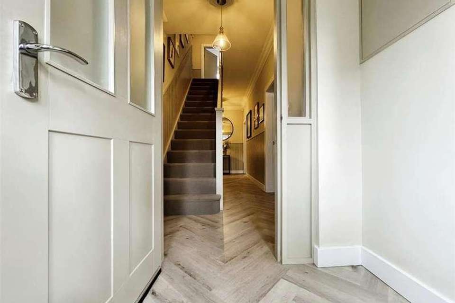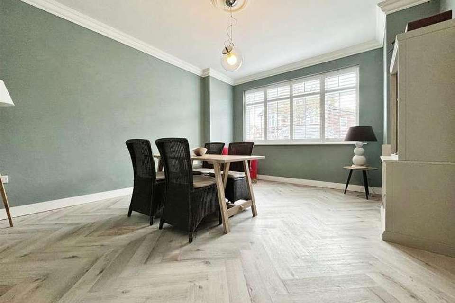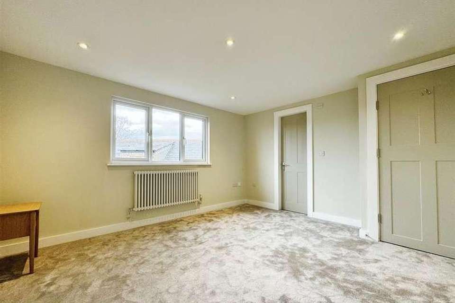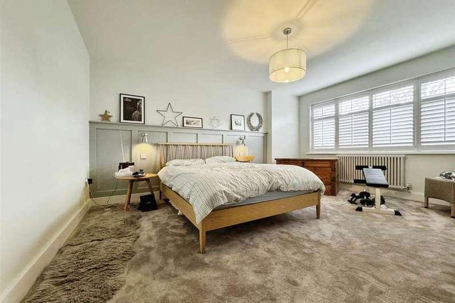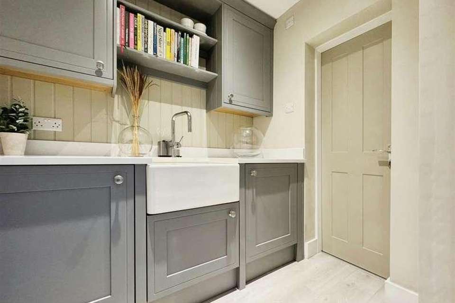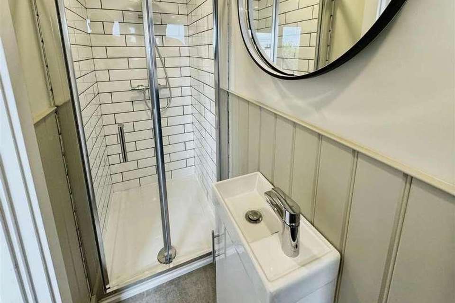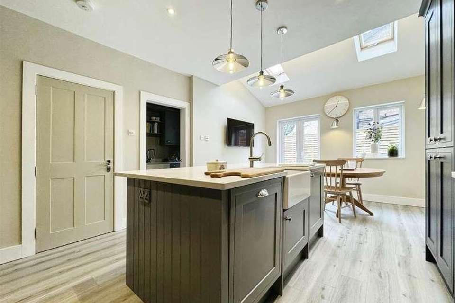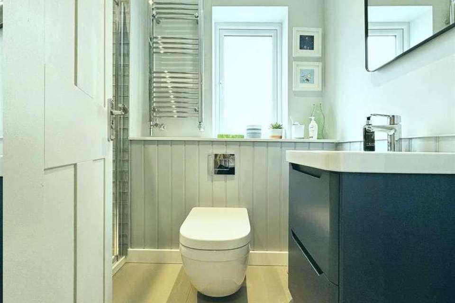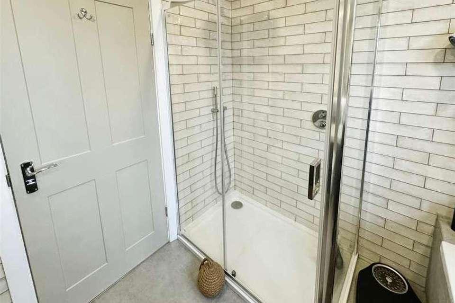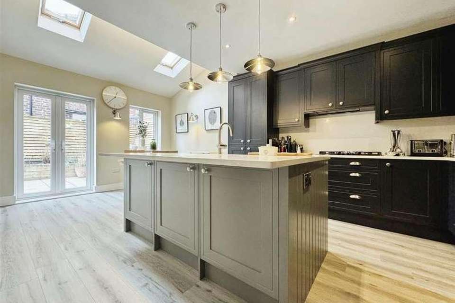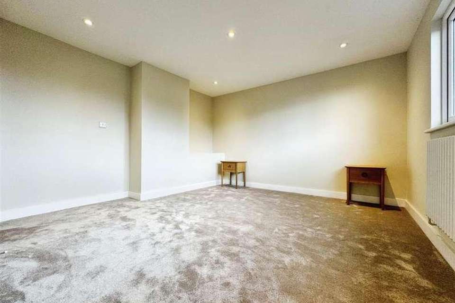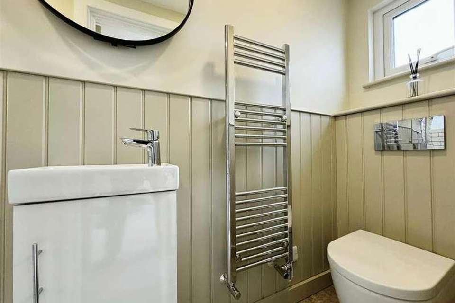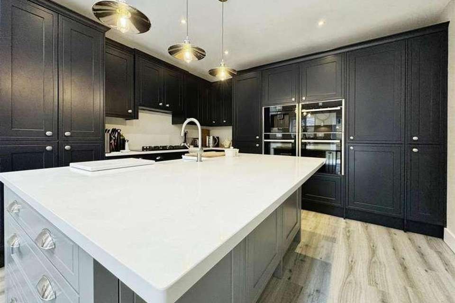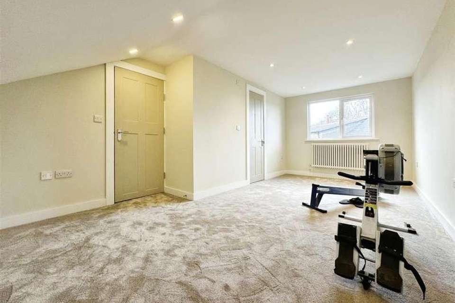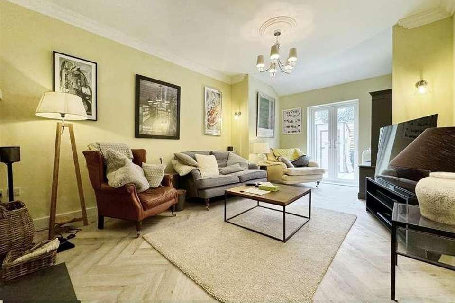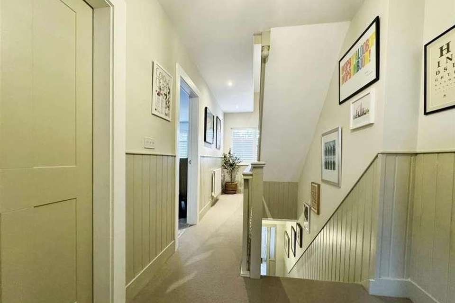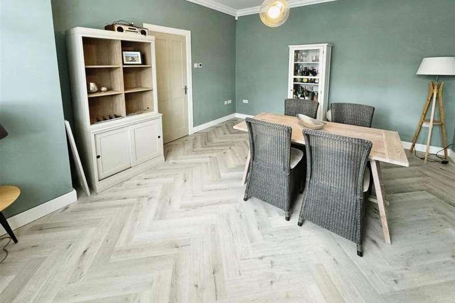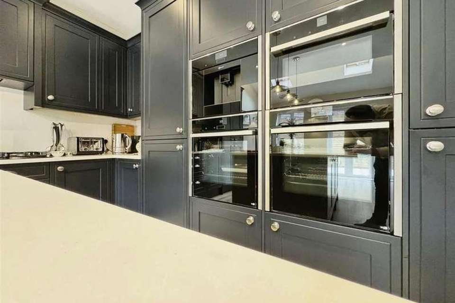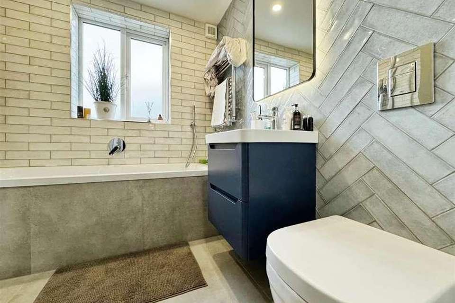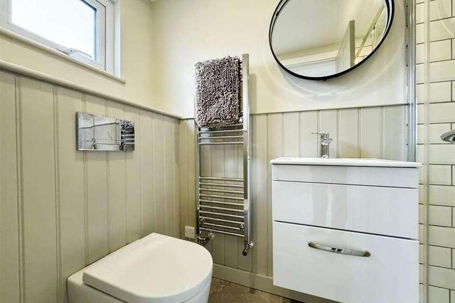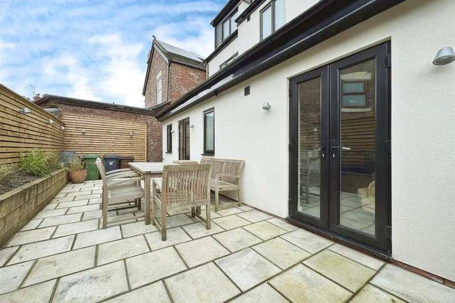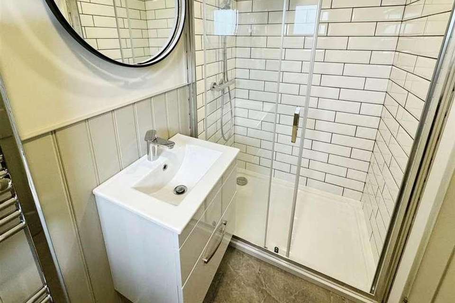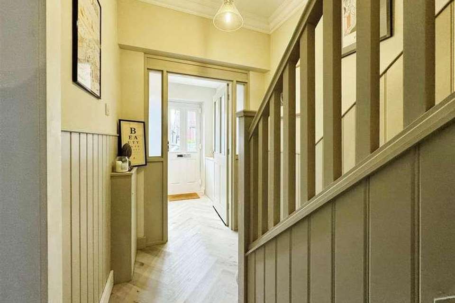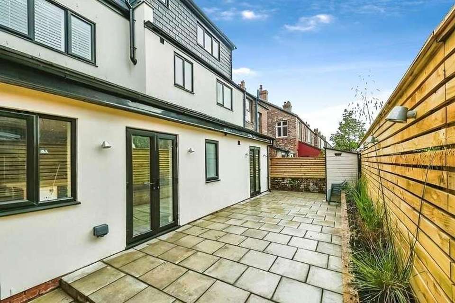£500,000
Est. Mortgage £2,502 per month*
5 bedroom semi-detached house for sale
Crosby, L23Property description
Welcome to this stunning five-bedroom semi-detached house located on the prestigious Princes Avenue. Located in the heart of Crosby, this property benefits from being close to local amenities, schools, and transport links, making it a prime spot for families looking to settle down in a vibrant community. This home is ideal for those seeking a blend of traditional elegance and contemporary living.As you step inside, you are greeted by two spacious reception rooms, an impressive kitchen diner perfect for entertaining guests or relaxing with family. The space is beautifully finished with a range of integrated appliances, Velux windows & quartz work tops. Completing the ground floor layout is a utility room & separate shower room. Rising to the upper floors, the property boasts five well-proportioned bedrooms, providing ample space for a growing family or those in need of a home office or guest rooms.With three further bathrooms, including en-suites, there will be no more morning rush-hour queues in this household. The convenience of off-street parking ensures you never have to worry about finding a space after a long day out. The paved rear garden offers a low-maintenance outdoor space where you can enjoy al fresco dining or simply unwind after a busy day.Don't miss the opportunity to own this beautifully presented home that ticks all the boxes for a modern family lifestyle. Contact us today to arrange a viewing and make this house your forever home.PorchLVT flooring, double glazed windows & composite door.Entrance hallLVT flooring, wood paneling & zone controlled under floor heating.Sitting roomLVT flooring, double glazed windows, plantation style shutter blinds, zone controlled under floor heating & coving.Living roomLog burning strove, zone controlled under floor heating & UPVC doors to rear garden.Kitchen dinerRange of wall & base units, quartz work tops, central island with 'Belfast' sink, gas burning hob, integrated fridge freezer, 2 x Neff ovens, integrated microwave, integrated dishwasher, integrated coffee machine, extractor hood, laminate floor, 2 x Velux windows, UPVC doors to rear garden & combi boiler.Uitlity roomWood paneling, range of wall & base units, Belfast sink, towel radiator & laminate floor.Ground floor shower roomShower unit with tiled walls, double glazed window, WC, towel radiator & basin.LandingDouble glazed windows with plantation shutter blinds, radiators & wood panelling.Bedroom 1Double glazed windows, shutter blinds, radiator & wood paneling.Bedroom 2Double glazed window with shutter blinds & radiator.Bedroom 3Double glazed window, radiator & shutter blinds.BathroomDouble glazed window, WC, basin, bath, corner shower, under floor heating, tiled floor, tiled wall & towel radiator.Upper landingWood panelling.Bedroom 4Double glazed window & radiator.En-suiteWC, basin, shower, part tiled wall, wood paneling, tiled floor, double glazed window & towel radiator.Bedroom 5Double glazed window & radiator.En-suiteDouble glazed window, WC, basin, shower, part tiled walls & tiled floor.ExternallyDriveway parking & block paved rear garden with side access.
Property photos
Council tax
First listed
Over a month agoCrosby, L23
Placebuzz mortgage repayment calculator
Monthly repayment
Based on a 25 year mortgage, with a 10% deposit and a 4.50% interest rate.
Crosby, L23 - Streetview
DISCLAIMER: Property descriptions and related information displayed on this page are marketing materials provided by Berkeley Shaw. Placebuzz does not warrant or accept any responsibility for the accuracy or completeness of the property descriptions or related information provided here and they do not constitute property particulars. Please contact Berkeley Shaw for full details and further information.
