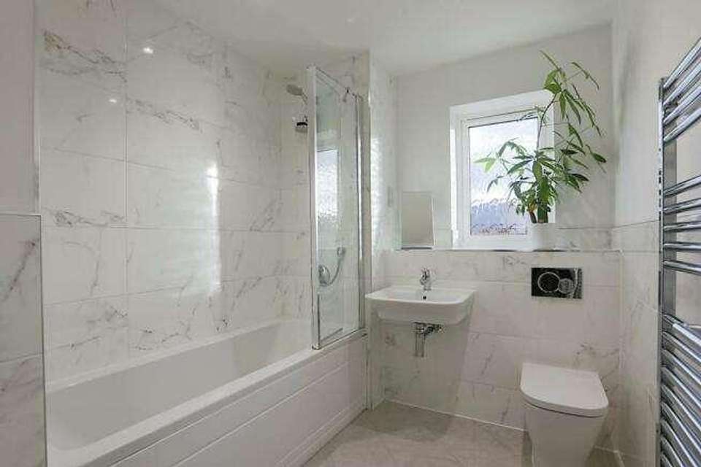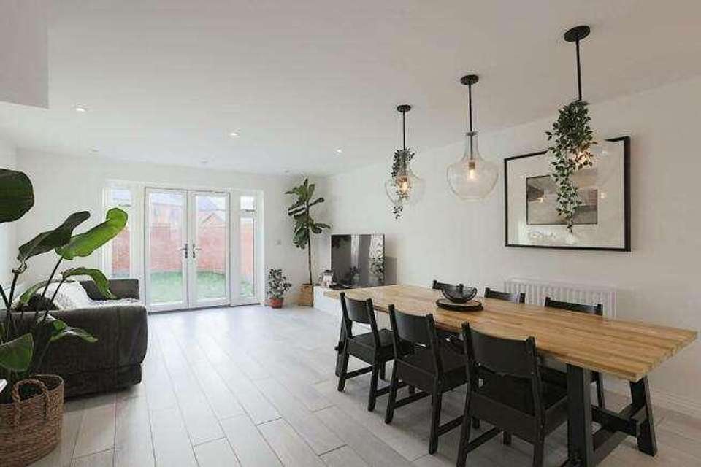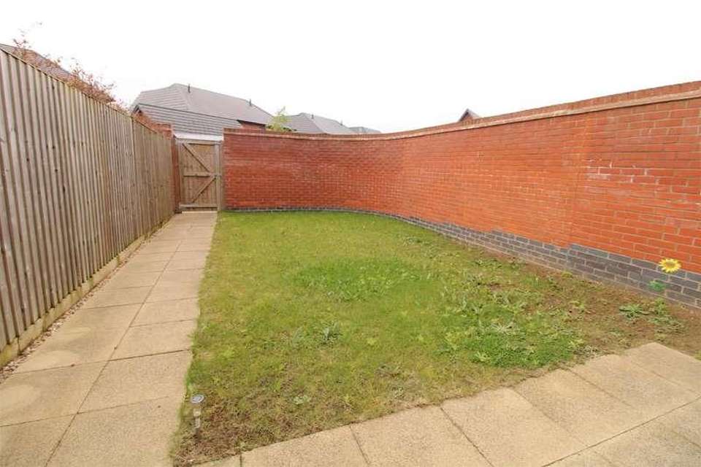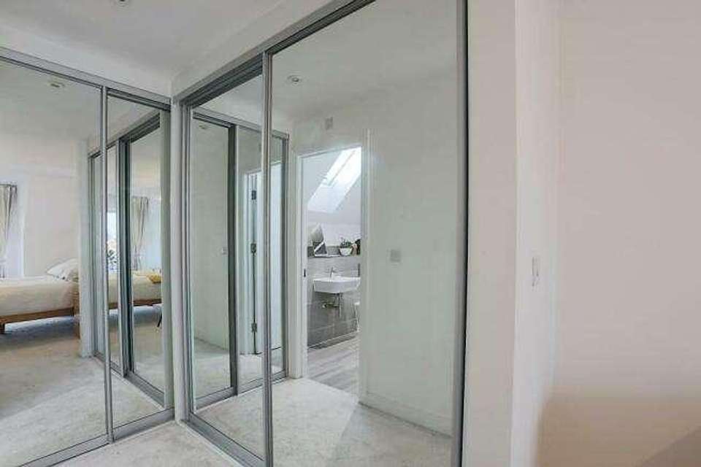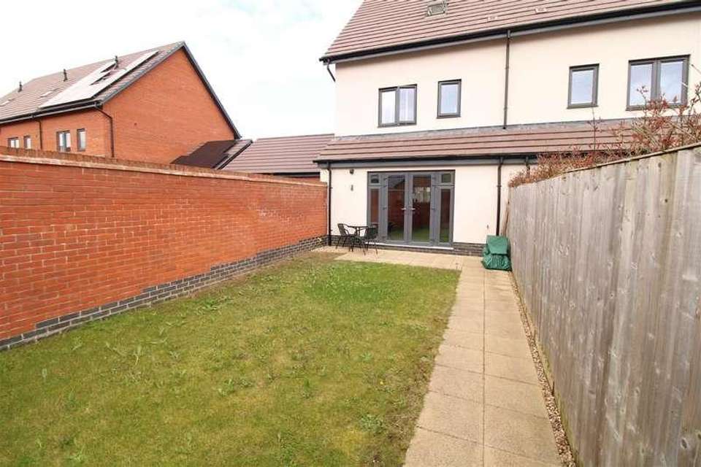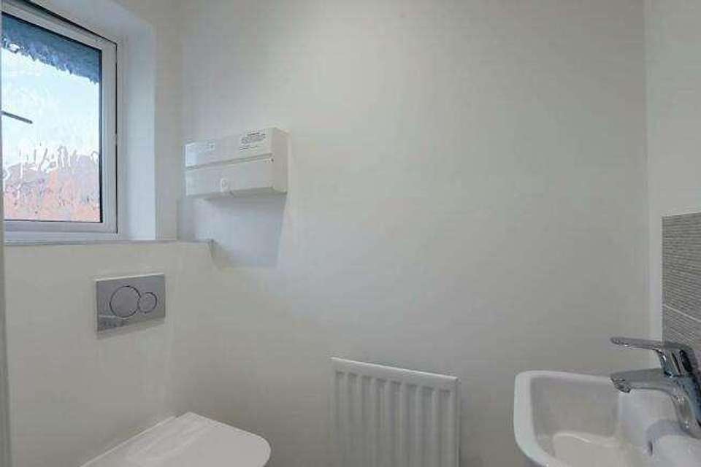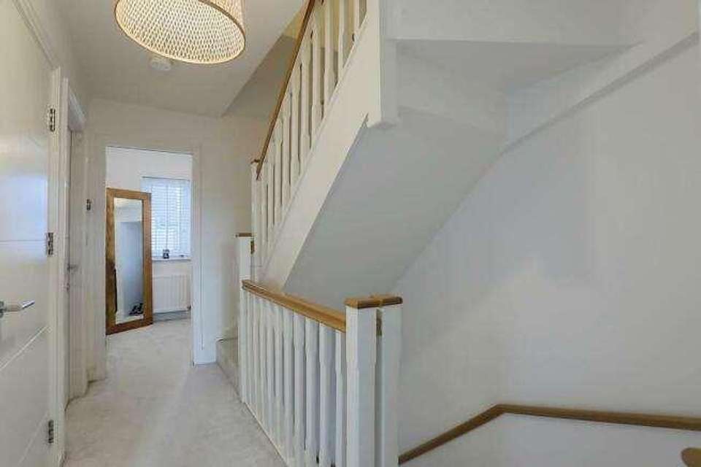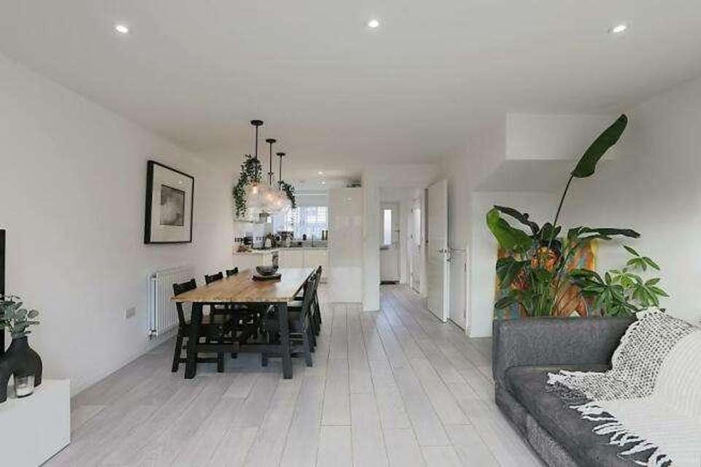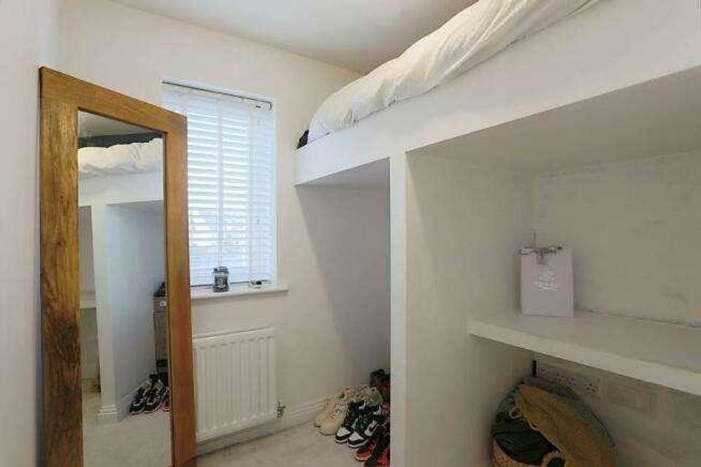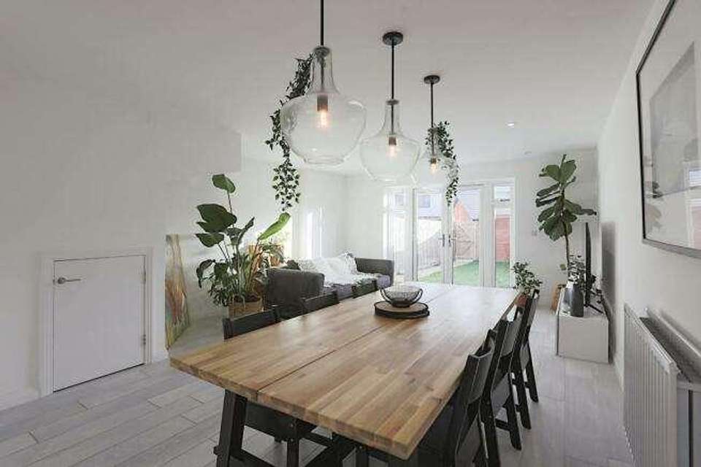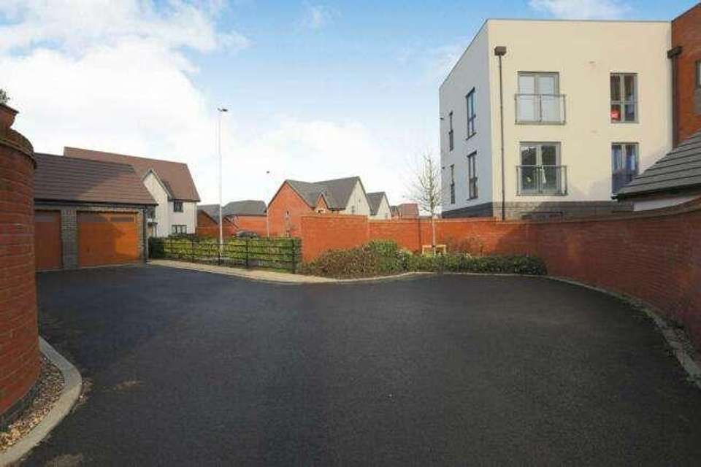4 bedroom property for sale
Daventry, NN11property
bedrooms
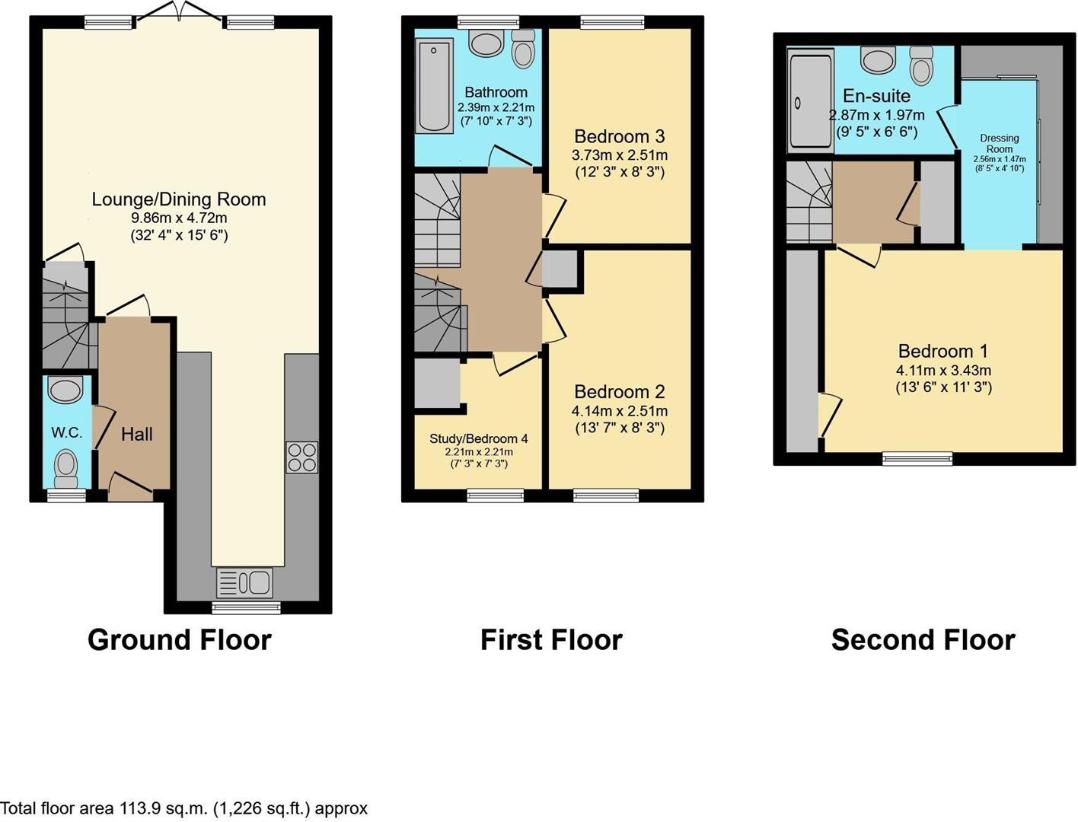
Property photos


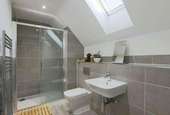

+11
Property description
LocationMonksmoor is located to the north-eastern edge of Daventry and sits between the Grand Union Canal and Daventry Country Park. The development boasts a brand new primary school and in due course will offer a local centre with shops. Daventry itself boasts Waitrose, Tesco and Aldi supermarkets, along with various other high street shops and stores. In addition there is a leisure centre including swimming pool, gym, keep fit classes and various other activities. Daventry town is conveniently situated for many major road networks to include the A45, A5, A14, M1, M6 and M40 as well as train services from Rugby, Long Buckby and Northampton with services to London Euston.The PropertyBuilt by Crest/Nicholson this three storey town house benefits from three/four bedrooms, comprehensive and integrated fitted kitchen, ground floor cloakroom/WC, high specification bathroom, en-suite dressing area and shower room, off-road parking for three cars and no onward chain.Ground FloorEnter into a welcoming entrance hall with tiled flooring, the ground floor cloakroom/WC and stairs to the first floor. Walk through into a superb open plan ground floor with defined kitchen, dining and living areas, all with tiled flooring and mostly down lighting. The kitchen is fitted with a comprehensive range of contrasting units and quartz work surfaces along with integrated Bosch appliances to include double oven, hob, cooker hood, fridge, freezer, dishwasher and washing machine. Furthermore there is an additional large larder unit. The living area has double doors that open out intothe south facing garden.First Floor LandingA central landing has stairs to the second floor and a large storage cupboard. Bedrooms two and three are both doubles with space for wardrobes and bedroom four/study has space for a single bed. The family bathroom is fitted with a high specification suite that includes a bath with mains fed shower system over. Feature marble effect tiling.Second floorFrom the landing a door leads through to a superb top floor master bedroom suite. The bedroom area is spacious enough for a super kingsize bed along with dressing table and TV. Walk through a dressing area with mirror fronted wardrobes into a large en-suite, also fitted with a high specification suite including a double walk-in shower cubicle with mains fed shower system.OutsideThe front garden is laid neatly to lawn with a small flower border and paved path to the entrance door. The rear garden is south facing and enclosed by fencing with an adjacent patio and lawn with borders. A rear gate leads out to the parking area and garage.ParkingA driveway with off-road parking for two cars is located to the rear of the property and leads to a single garage. There is an additional allocated parking space immediately outside the rear gate.There is a monthly community payment, approximately ?30 per month, which contributes to the maintenance of the communal areas, parks and street lighting.
Interested in this property?
Council tax
First listed
2 weeks agoDaventry, NN11
Marketed by
Stonhills 28 High Street,Daventry,NN11 4HUCall agent on 01327 879869
Placebuzz mortgage repayment calculator
Monthly repayment
The Est. Mortgage is for a 25 years repayment mortgage based on a 10% deposit and a 5.5% annual interest. It is only intended as a guide. Make sure you obtain accurate figures from your lender before committing to any mortgage. Your home may be repossessed if you do not keep up repayments on a mortgage.
Daventry, NN11 - Streetview
DISCLAIMER: Property descriptions and related information displayed on this page are marketing materials provided by Stonhills. Placebuzz does not warrant or accept any responsibility for the accuracy or completeness of the property descriptions or related information provided here and they do not constitute property particulars. Please contact Stonhills for full details and further information.





