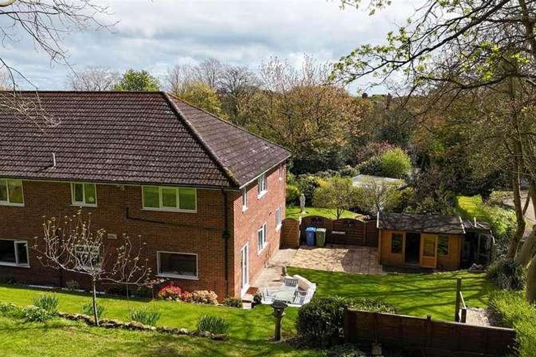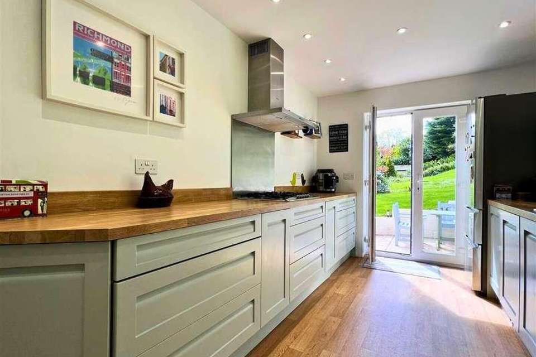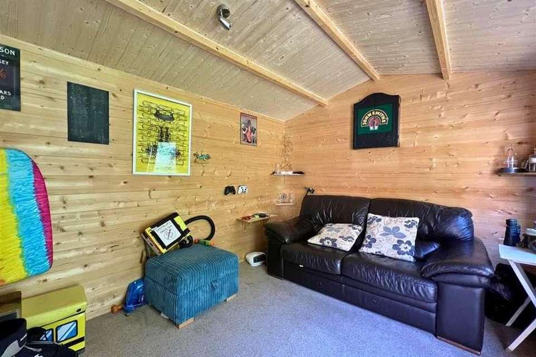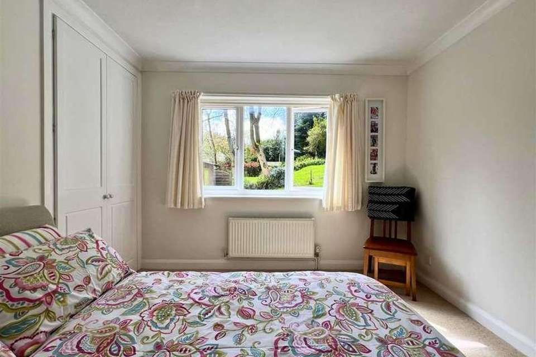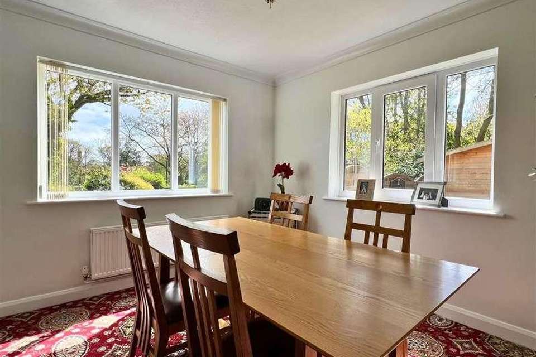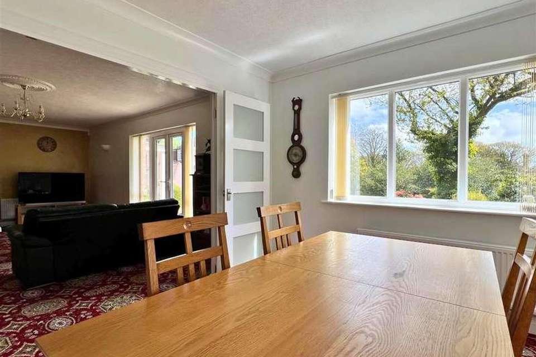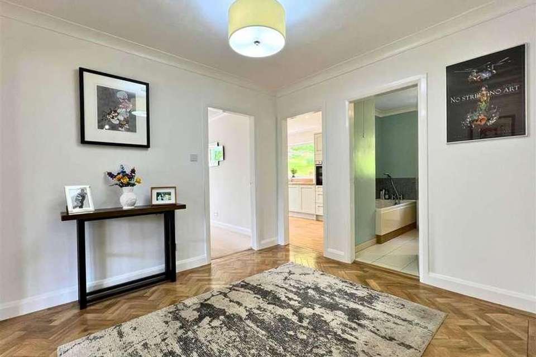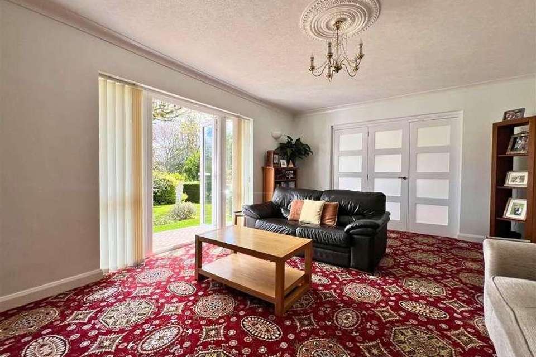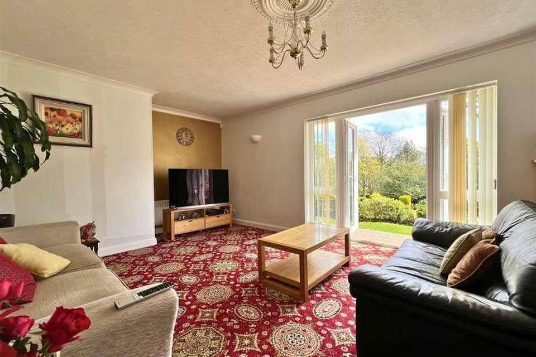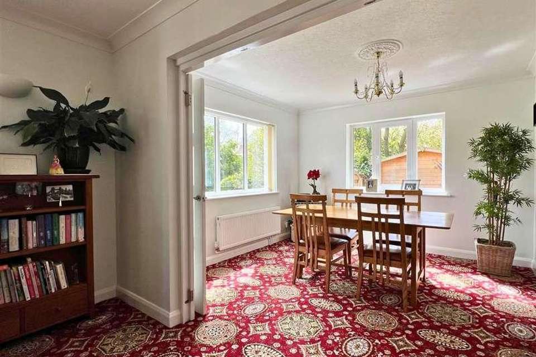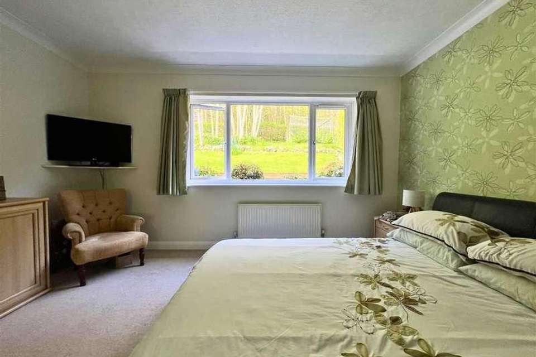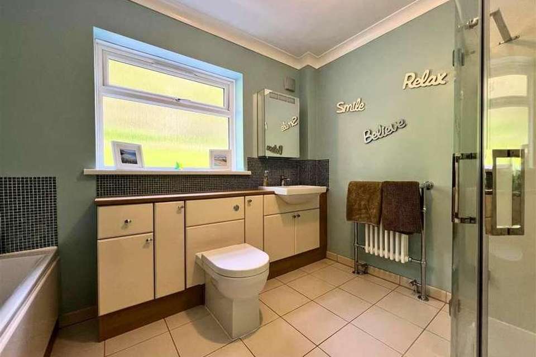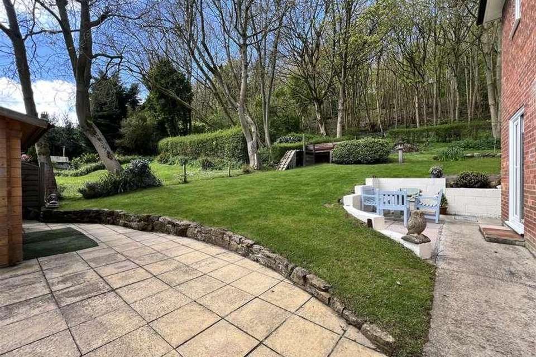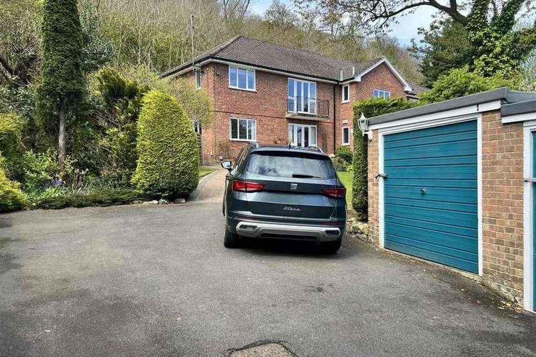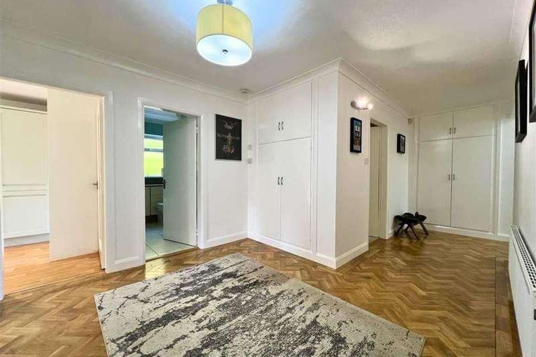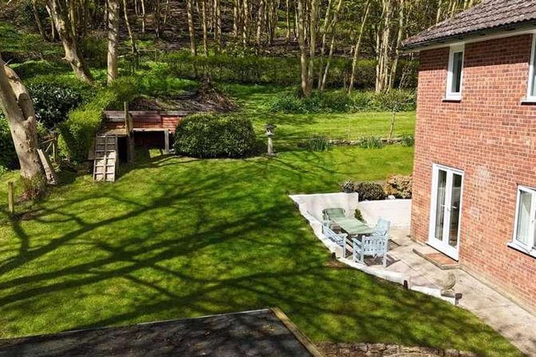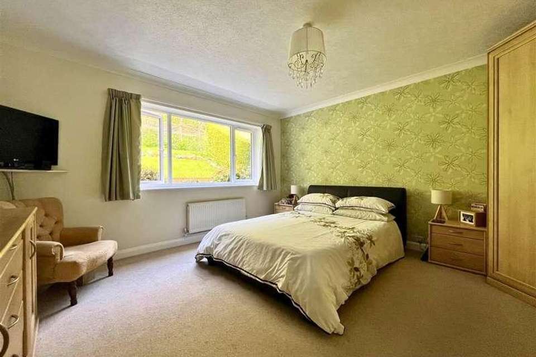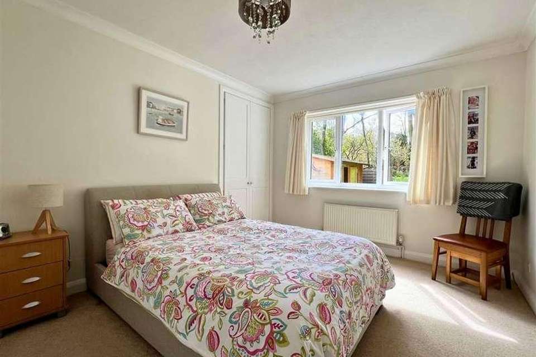2 bedroom flat for sale
Scarborough, YO11flat
bedrooms
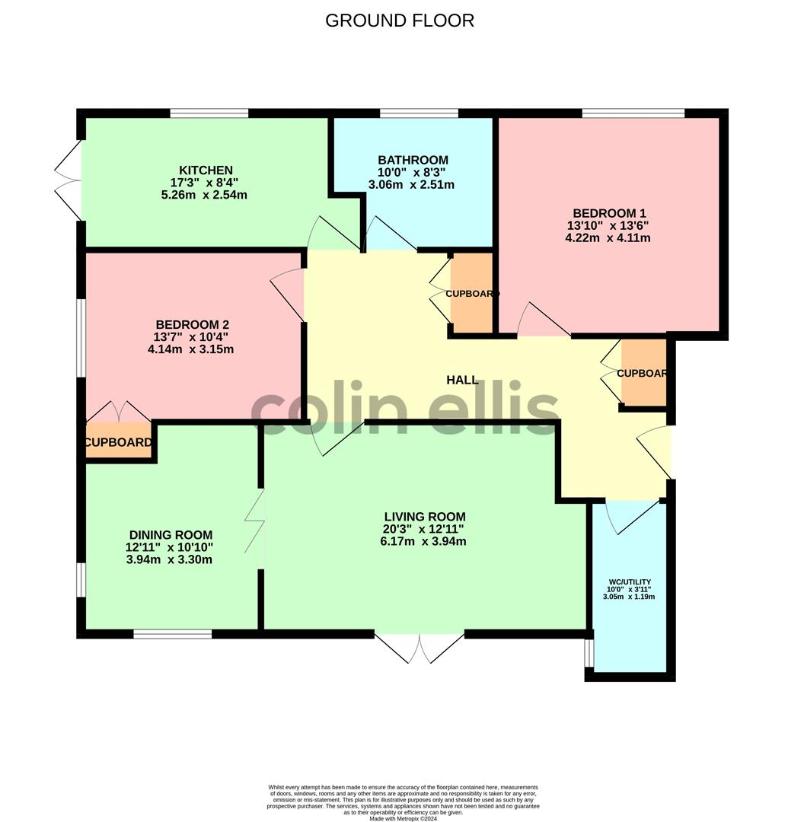
Property photos

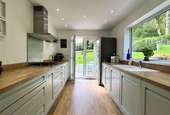
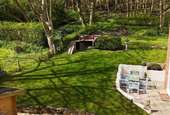
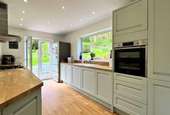
+22
Property description
This charming TWO BEDROOM GROUND FLOOR apartment is located in the prestigious Weaponness Park area of Scarborough. This delightful property boasts a MODERN KITCHEN and a spacious layout offering plenty of room to relax and entertain. One of the highlights of this apartment is the PRIVATE GARDEN, providing a FANTASTIC OUTDOOR SPACE and entrance into the property. Viewings are highly recommended to appreciate everything this apartment has to offer.COMMUNAL ENTRANCECommunal entrance into hallway with front door into apartment.APARTMENT ENTRANCEEntrance hallway with coving, Karndean flooring, two ceiling lights, radiator and two storage cupboards.LIVING ROOM6.18 x 3.95 (20'3 x 12'11 )Coving, ceiling light, ceiling rose, radiator, French doors out onto communal front garden and folding doors into dining room.DINING ROOM3.96 x 3.32 (12'11 x 10'10 )Two uPVC double glazed windows, radiator, coving, ceiling light, ceiling rose and folding doors into living room.KITCHEN5.27 x 2.55 (17'3 x 8'4 )French doors out onto rear private garden, uPVC double glazed window, modern fitted kitchen with range of cupboards and drawers, space for fridge freezer, built in double oven, gas range hob, extractor, stainless steel splash back, inset ceiling spot lights, composite sink, built in dishwasher and pantry cupboard housing boiler (boiler fitted March 2024),WC/UTILITY3.07 x 1.20 (10'0 x 3'11 )WC, hand basin, vanity unit, plumbing for washing machine, uPVC double glazed frosted window, coving, ceiling light and radiator.BEDROOM ONE4.13 x 4.24 (13'6 x 13'10 )uPVC double glazed window overlooking private rear garden, radiator, coving, ceiling light and fitted wardrobe.BEDROOM TWO4.15 x 3.17 (13'7 x 10'4 )uPVC double glazed window, coving, ceiling light, radiator and fitted wardrobes.BATHROOM3.06 x 2.54 (10'0 x 8'3 )uPVC double glazed frosted window, bath, WC, hand basin, vanity unit, radiator/towel rail, walk in shower, wet walling, coving, ceiling light and extractor fan,OUTSIDETo the side is a patio area, lawn with mature borders, summer house with power. To the front is a single garage with power. The benefits from the use of communal gardens.TENUREOur vendors have informed us of the following:Freehold with a maintenance agreement in place ?675 pa Pets - AllowedAST's - Allowed but additional insurance must be takenNo holiday lets
Interested in this property?
Council tax
First listed
2 weeks agoScarborough, YO11
Marketed by
Colin Ellis Property Services 49 Aberdeen Walk,Scarborough,North Yorkshire,YO11 1BDCall agent on 01723 363565
Placebuzz mortgage repayment calculator
Monthly repayment
The Est. Mortgage is for a 25 years repayment mortgage based on a 10% deposit and a 5.5% annual interest. It is only intended as a guide. Make sure you obtain accurate figures from your lender before committing to any mortgage. Your home may be repossessed if you do not keep up repayments on a mortgage.
Scarborough, YO11 - Streetview
DISCLAIMER: Property descriptions and related information displayed on this page are marketing materials provided by Colin Ellis Property Services. Placebuzz does not warrant or accept any responsibility for the accuracy or completeness of the property descriptions or related information provided here and they do not constitute property particulars. Please contact Colin Ellis Property Services for full details and further information.





