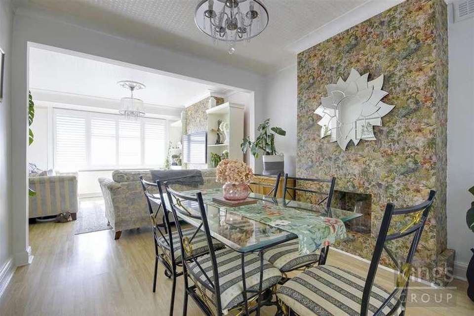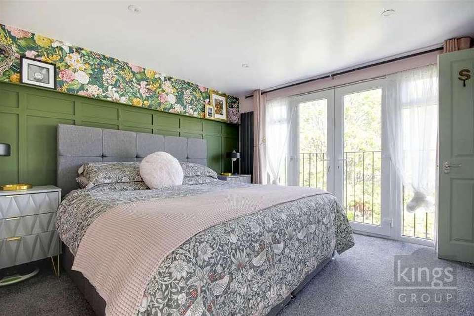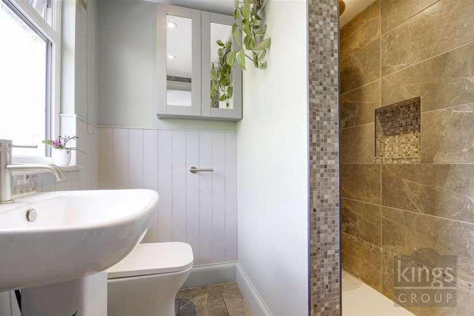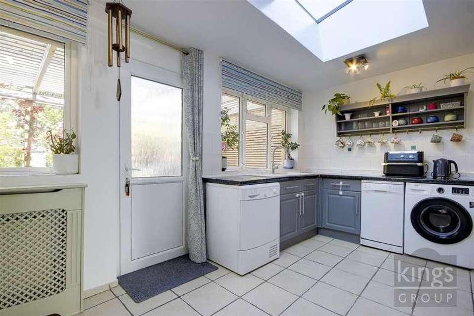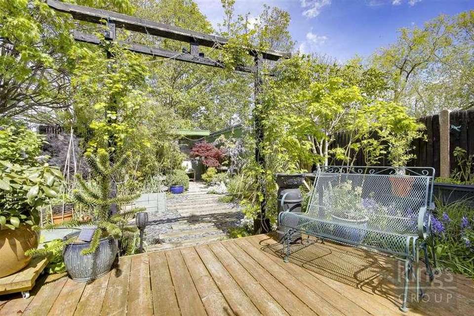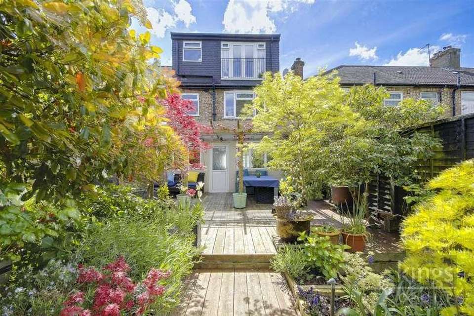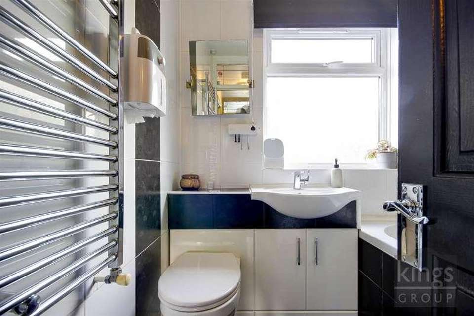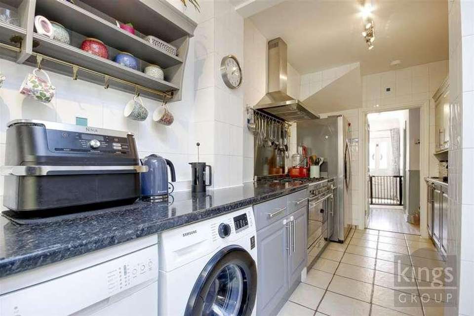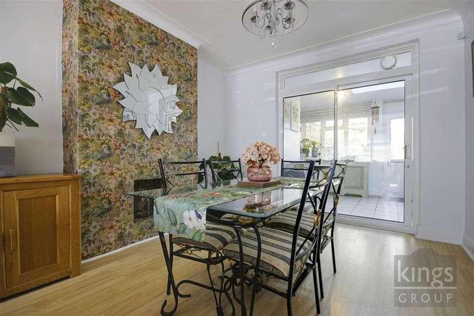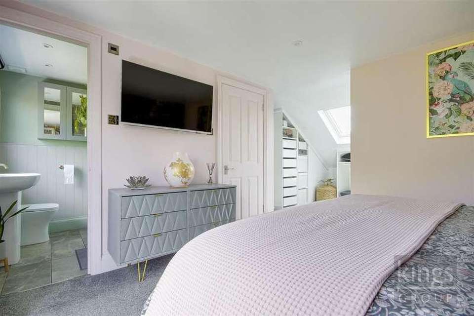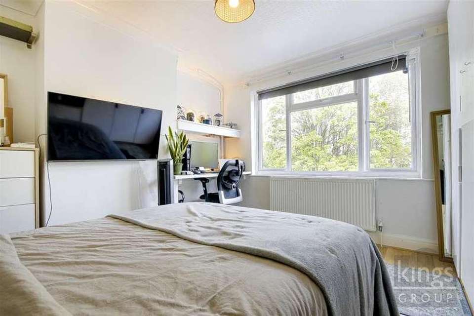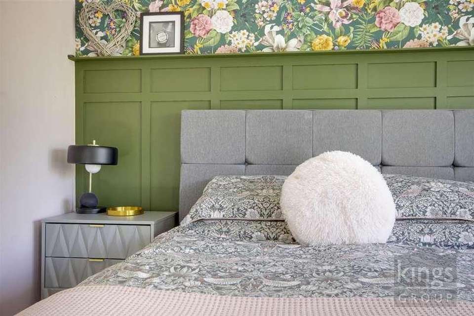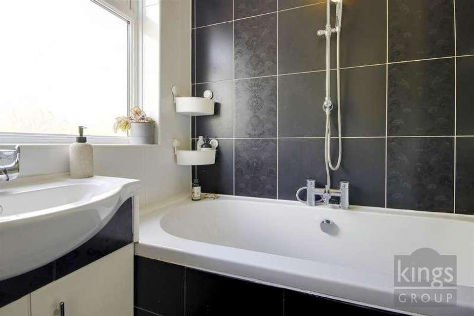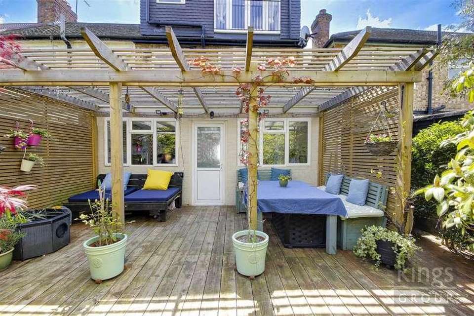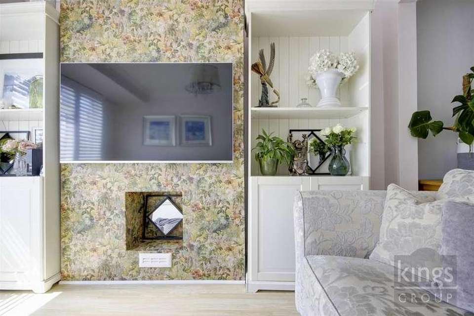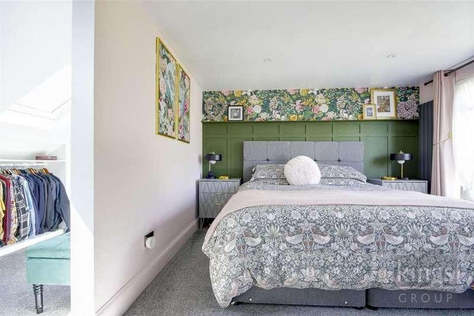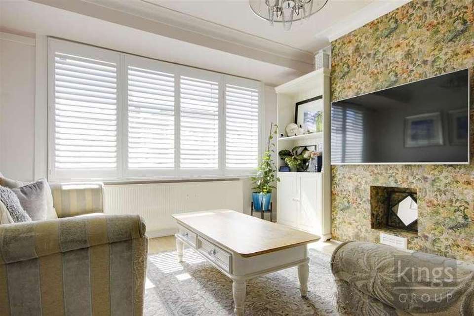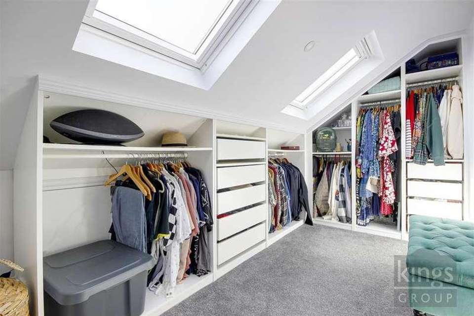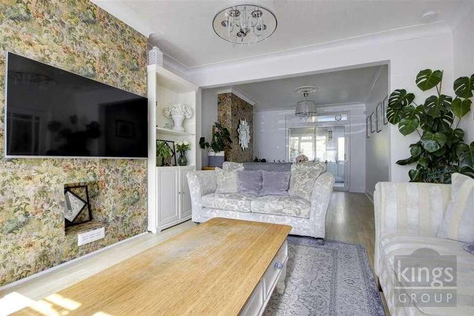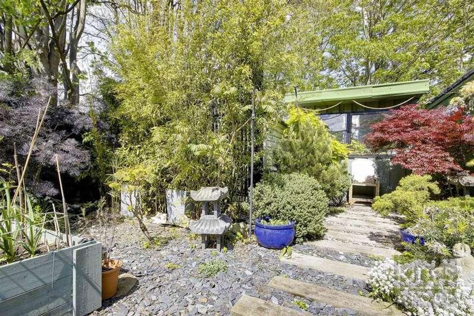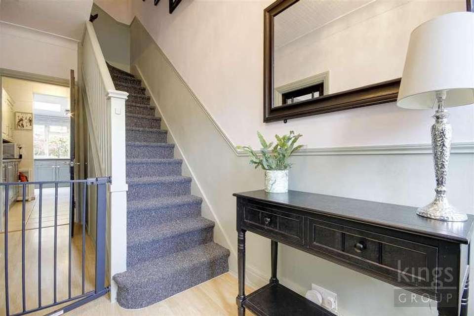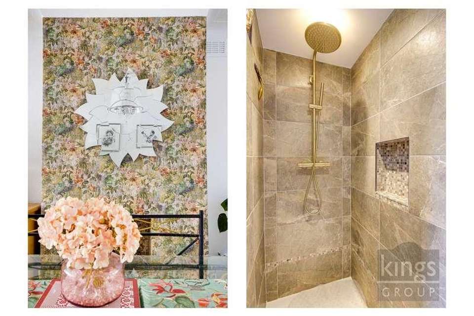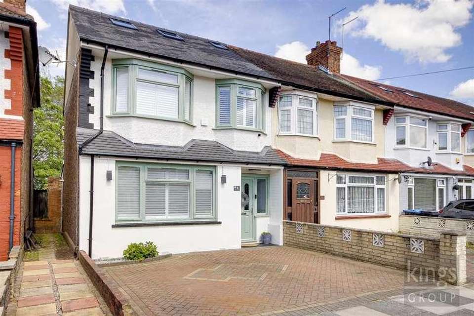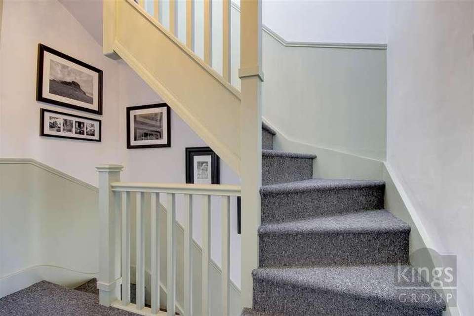4 bedroom end of terrace house for sale
London, N9terraced house
bedrooms
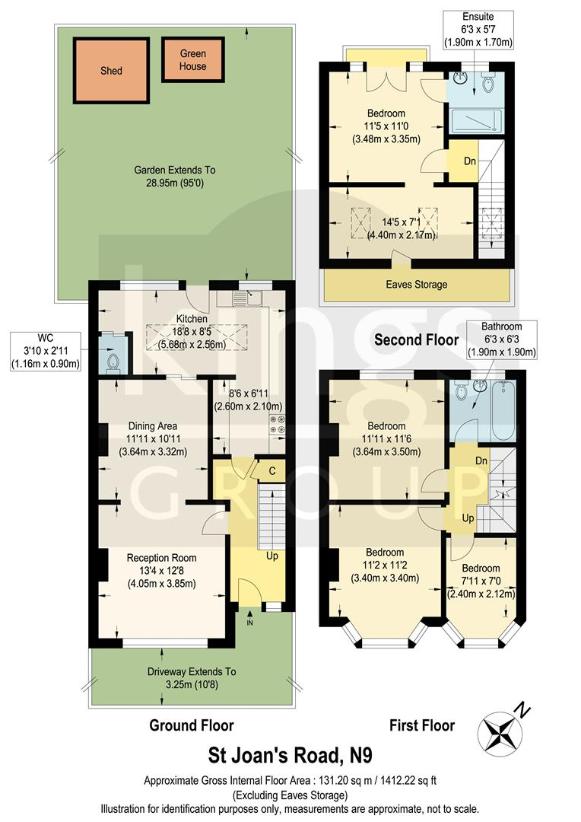
Property photos

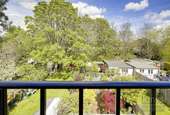
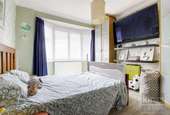
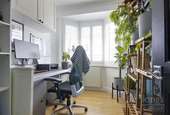
+24
Property description
KINGS are delighted to present this EXTENDED Four Bedroom End Of Terraced House. This well presented 1930's built family home is in EXCELLENT CONDITION. The property features an OPEN PLAN LOUNGE/DINER, an extended modern L-shaped kitchen, a FIRST FLOOR BATHROOM, three traditionally laid out bedrooms and a loft MASTER BEDROOM WITH EN-SUITE and WALK IN WARDROBE. Further benefits include gas central heating, double glazing, off street parking for two cars and a lovely 95ft rear garden with shed storage space, green house and side access. St Joan's Road is situated in a SOUGHT AFTER residential turning of N9 conveniently located close to local shops and offers effortless access to Churchfield Primary School, whilst being well connected to both Edmonton Green Train Station, local amenities and the A10 Great Cambridge Road.Council Tax Band DDRIVEWAY3.25m (10'8)Dropped kerb with parking for two carsHALLWAYWith coved ceiling, stairs leading to first floor landing with under stairs storage cupboard, power points, laminate flooringRECEPTION ROOM4.06m x 3.86m (13'4 x 12'8)With double glazed window to front aspect, coved ceiling, double radiator, television point, power points, laminate flooring.DINING AREA3.63m x 3.33m (11'11 x 10'11)With double glazed window to rear aspect, double radiators, power points, laminate flooring.KITCHEN5.69m x 2.57m & 2.59m x 2.11m (18'8 x 8'5 & 8'6 xWith double glazed window to rear aspect, range of wall and base units with roll top work surfaces, free standing gas oven and gas hob with hood fan, stainless steel sink and drainer unit, space for fridge freezer, plumbing for dishwasher & washing machine, power points, double glazed door to rear aspect.WC1.17m x 0.89m (3'10 x 2'11)MASTER BEDROOM3.48m x 3.35m (11'5 x 11')With double glazed window and juliet balcony to rear aspect, covered ceilings spotlights, double radiator, television point, power points, carpeted.WALK IN WARDROBE4.39m x 2.16m (14'5 x 7'1)With two double glazed sky-lights to front aspect, spotlights, built in storage, carpeted.ENSUITE1.91m x 1.70m (6'3 x 5'7)With double glazed window to rear aspect, spotlights, part tiled walls, shower cubicle, wash basin with mixer tap, storage cupboard, low level W.C, tiled flooring.BEDROOM TWO3.63m x 3.51m (11'11 x 11'6)With double glazed window to rear aspect, coved ceilings, television point, power points, laminate flooringBEDROOM THREE3.40m x 3.40m (11'2 x 11'2)With double glazed bay window to front aspect, coved ceiling, television point, power points, laminate flooring.BEDROOM FOUR2.41m 2.13m (7'11 7'0)With double glazed bay window to front aspect, covered ceilings, laminate flooringBATHROOM1.91m x 1.91m (6'3 x 6'3)With double glazed window to rear aspect, tiled walls, panel enclosed bath with shower attached, wash basin with mixer tap and vanity unit under, low level W.C, tiled flooring.GARDEN28.96m (95')With plant and shrub borders, wooden patio area, shed & green house
Council tax
First listed
3 weeks agoLondon, N9
Placebuzz mortgage repayment calculator
Monthly repayment
The Est. Mortgage is for a 25 years repayment mortgage based on a 10% deposit and a 5.5% annual interest. It is only intended as a guide. Make sure you obtain accurate figures from your lender before committing to any mortgage. Your home may be repossessed if you do not keep up repayments on a mortgage.
London, N9 - Streetview
DISCLAIMER: Property descriptions and related information displayed on this page are marketing materials provided by Kings Group. Placebuzz does not warrant or accept any responsibility for the accuracy or completeness of the property descriptions or related information provided here and they do not constitute property particulars. Please contact Kings Group for full details and further information.





