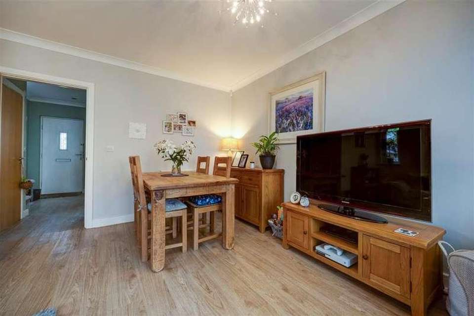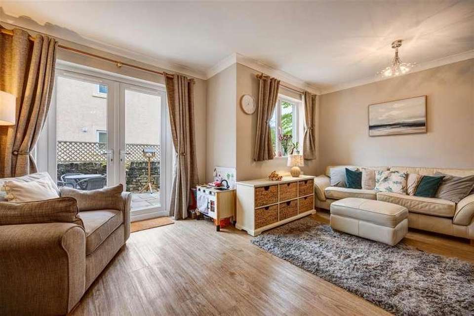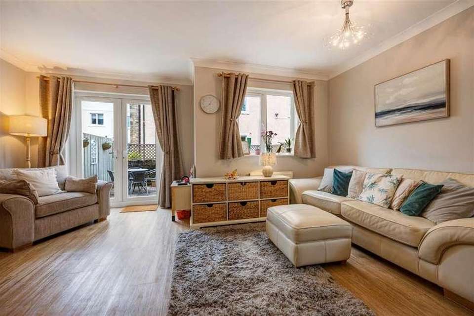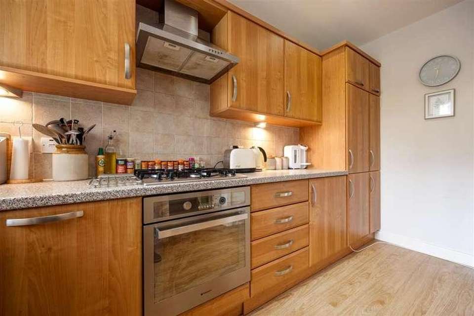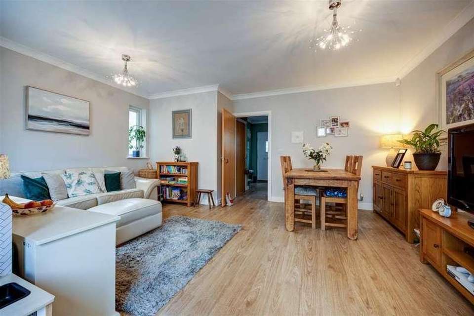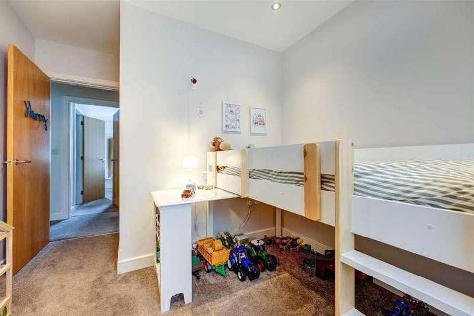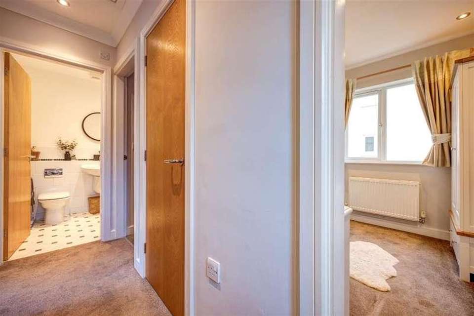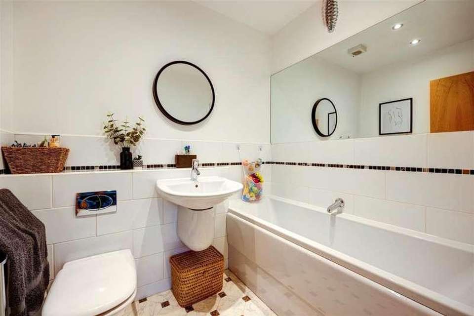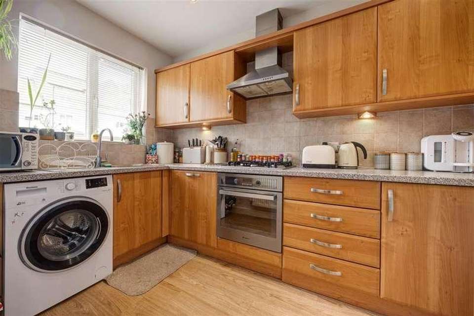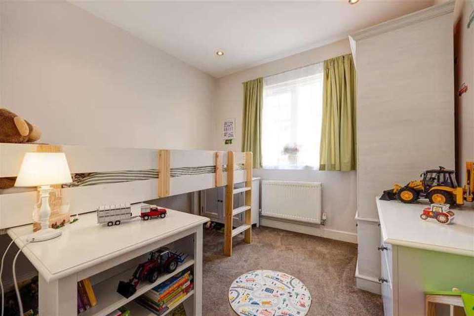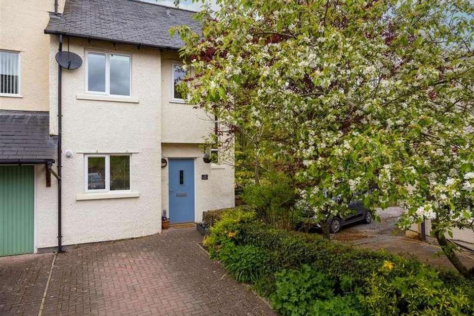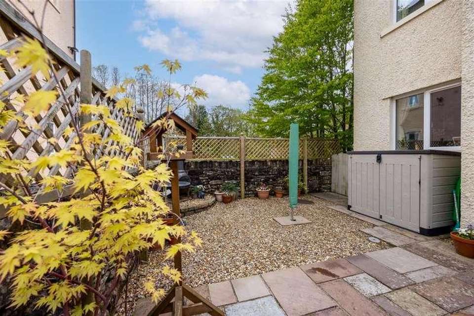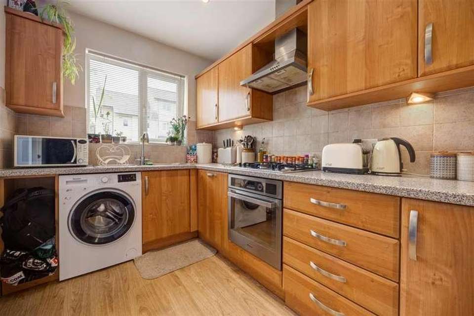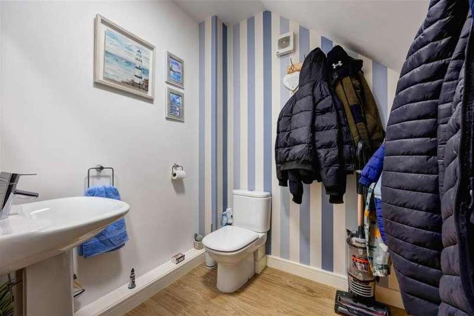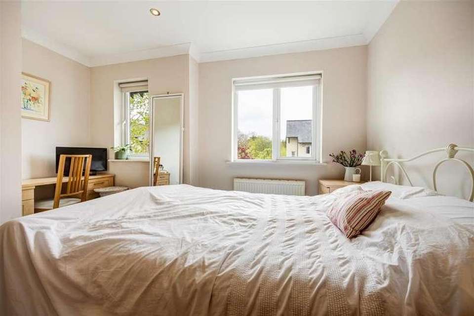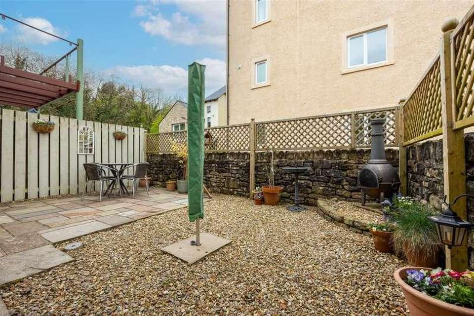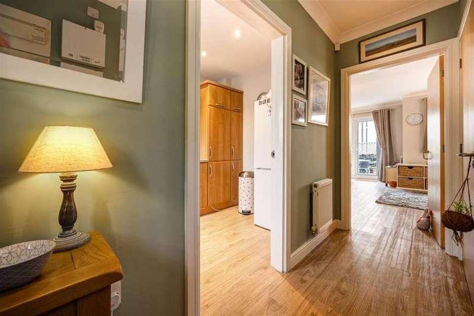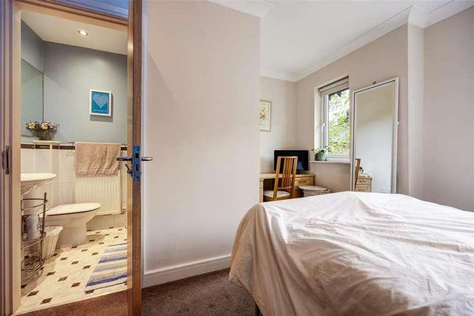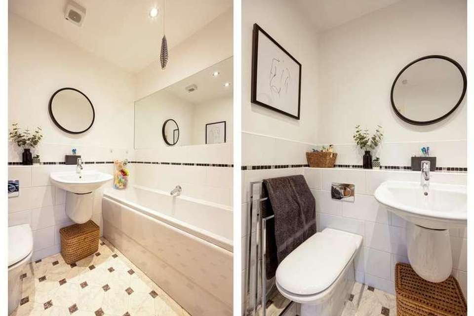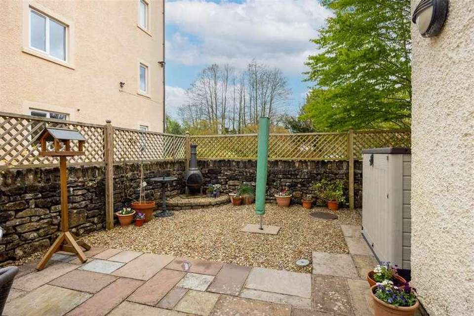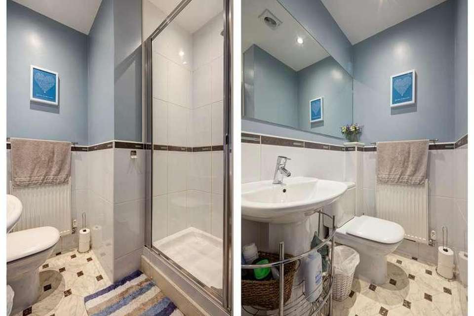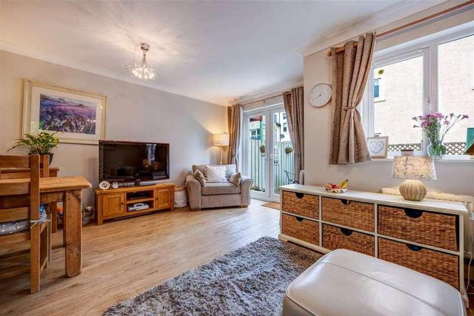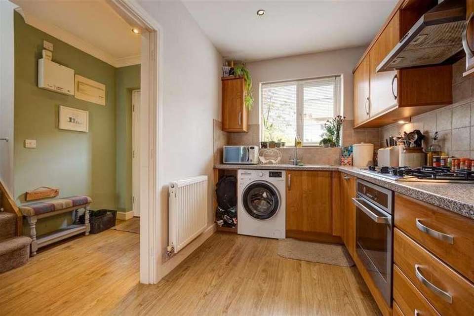3 bedroom end of terrace house for sale
Low Bentham, LA2terraced house
bedrooms
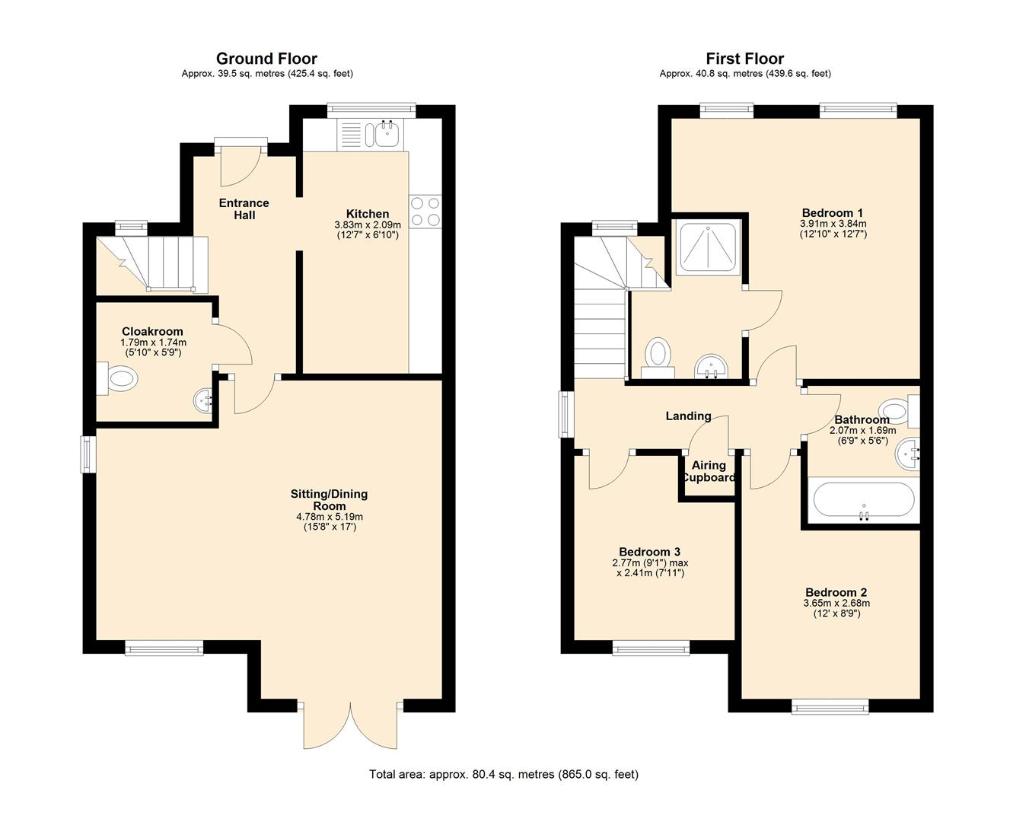
Property photos

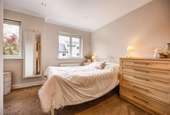


+27
Property description
An immaculately presented three bed family home situated in the peaceful setting of Low Bentham. Featuring spacious and light accommodation, enclosed low maintenance patio garden and parking to front of property.Property Description19 Millers Ford offers a beautifully presented family home in a peaceful riverside location within Low Bentham. The property comprises an entrance hall, convenient cloakroom, well-appointed kitchen, and a generously proportioned open-plan sitting and dining area that seamlessly extends to the garden via patio doors. On the first floor are three spacious bedrooms, one of which benefits from an en-suite shower room, along with a family bathroom. Outside, the front provides ample parking for two cars, while the enclosed low-maintenance rear garden enhances the appeal, making this property an ideal choice for first-time buyers or those seeking a hassle-free second home.Low Bentham LocationLow Bentham is located on the western edge of North Yorkshire, close to Lancashire and Cumbria. The stunning Yorkshire Dales National Park is close by, along with the Forest of Bowland - an area of Outstanding Natural Beauty. Both the Lake District and Morecambe Bay can also be easily reached for great day trips. The village has a pub and is just over a mile from a good range of facilities in High Bentham including, shops, pubs, takeaways, bank, post office, primary school and surgery. The town has a train station on the Leeds/Lancaster line. Excellent secondary school options are available at Settle College and QES, Kirkby Lonsdale.Property InformationFreeholdCouncil Tax Band CEPC TBCBroadband connectionGround FloorEntrance hallWood LVT flooring, radiator, stairs to first floor, composite door to front.Cloakroom1.79 x 1.74 (5'10 x 5'8 )Wood LVT flooring, radiator, toilet, wash basin, extractor fan, hanging space for coats, understairs storage space.Kitchen3.83 x 2.09 (12'6 x 6'10 )Wood LVT flooring, radiator, range of wall and base units with complimentary worktop, 1.5 drainer sink, space for fridge / freezer, plumbing for washing machine, integrated dishwasher, electric oven and gas hob with extractor hood.Open Plan Sitting & Dining Room5.19 x4.78 (17'0 x15'8 )Wood LVT flooring, two radiators, two double glazed windows to side and rear aspect, UPVC patio doors to enclosed patio.First FloorLandingFitted carpet, radiator, airing cupboard, loft access, double glazed window to side aspect.Bedroom One3.91 x 3.84 (12'9 x 12'7 )Fitted carpet, radiator, two double glazed windows to front aspect.En-Suite Shower Room2.40 x 1.66 (7'10 x 5'5 )Vinyl flooring, radiator, shower cubicle, toilet, wash basin, extractor fan.Bedroom Two3.65 x 2.68 (11'11 x 8'9 )Fitted carpet, radiator, double glazed window to rear aspect.Bedroom Three2.77 x 2.41 (9'1 x 7'10 )Fitted carpet, radiator, double glazed window to rear aspect.Bathroom2.07 x 1.69 (6'9 x 5'6 )Vinyl flooring, radiator, bath, toilet, wash basin, extractor fan.OutsideFrontBrick paved drive, beds with established plants, access to side and rear of property.RearEnclosed rear patio garden with flagged patio area, and gravelled area, access to side and front.ParkingParking for two cars to front of property.
Interested in this property?
Council tax
First listed
2 weeks agoLow Bentham, LA2
Marketed by
Fisher Hopper 43 Main Street,Bentham,North Yorkshire,LA2 7HJCall agent on 015242 6204
Placebuzz mortgage repayment calculator
Monthly repayment
The Est. Mortgage is for a 25 years repayment mortgage based on a 10% deposit and a 5.5% annual interest. It is only intended as a guide. Make sure you obtain accurate figures from your lender before committing to any mortgage. Your home may be repossessed if you do not keep up repayments on a mortgage.
Low Bentham, LA2 - Streetview
DISCLAIMER: Property descriptions and related information displayed on this page are marketing materials provided by Fisher Hopper. Placebuzz does not warrant or accept any responsibility for the accuracy or completeness of the property descriptions or related information provided here and they do not constitute property particulars. Please contact Fisher Hopper for full details and further information.




