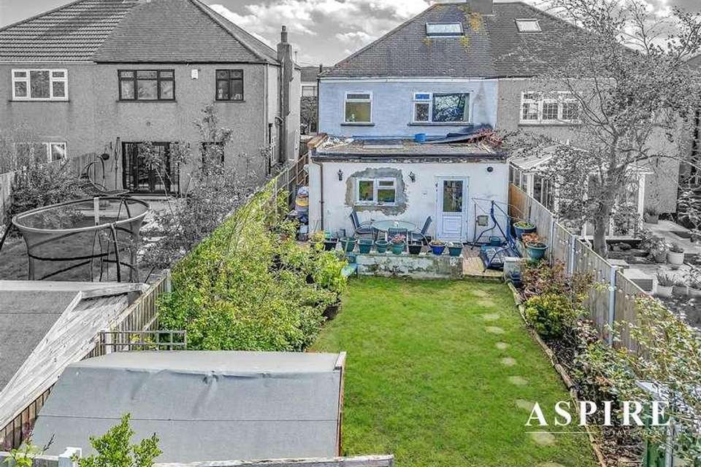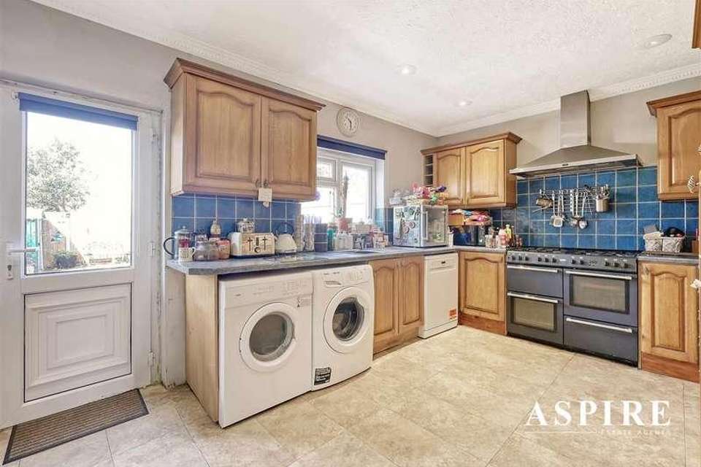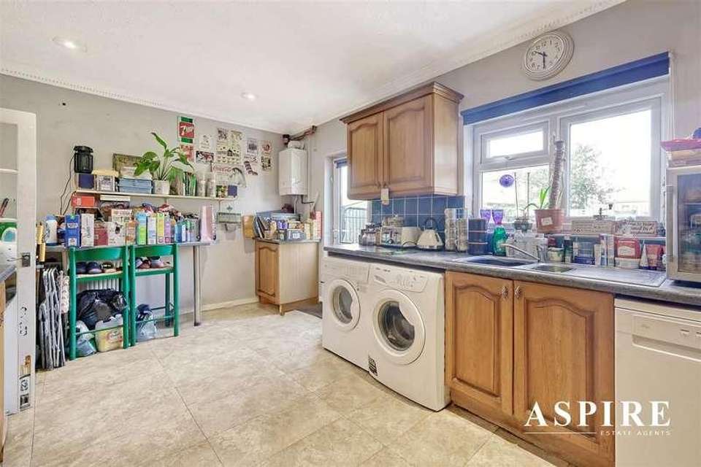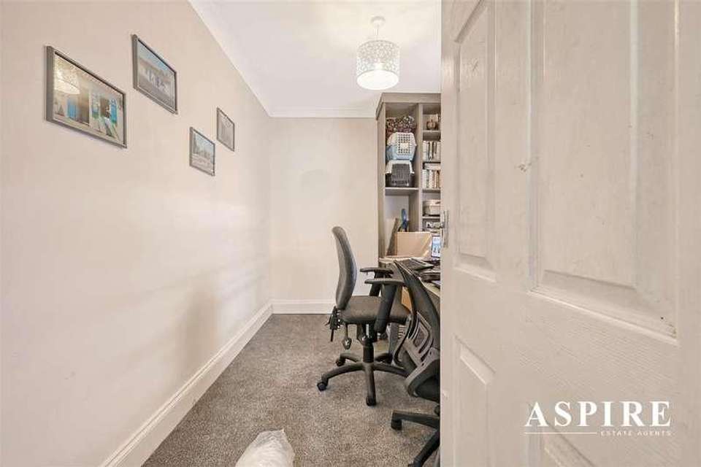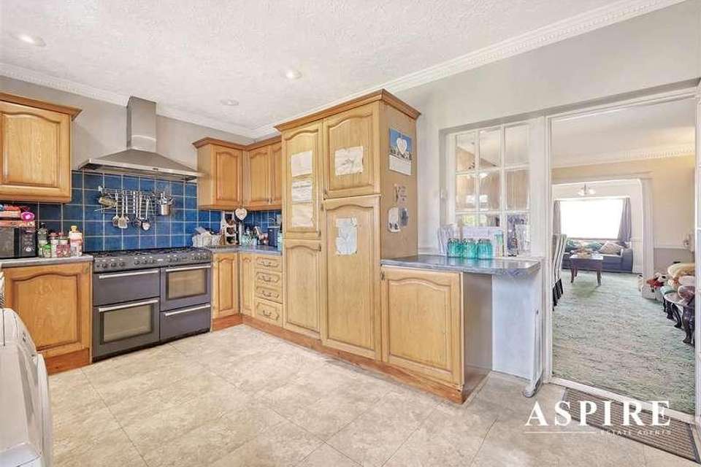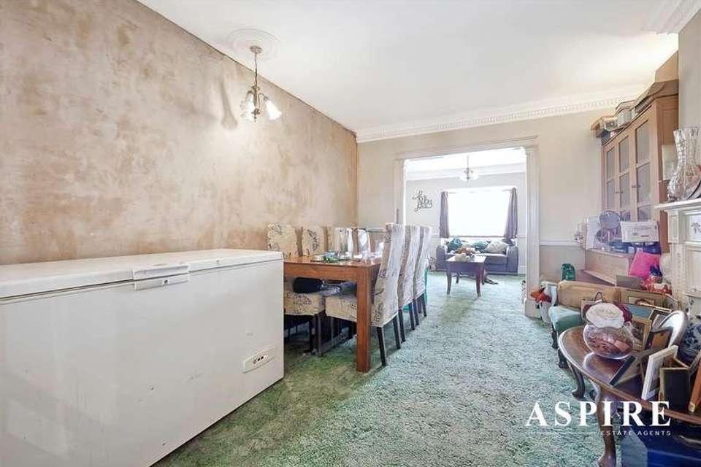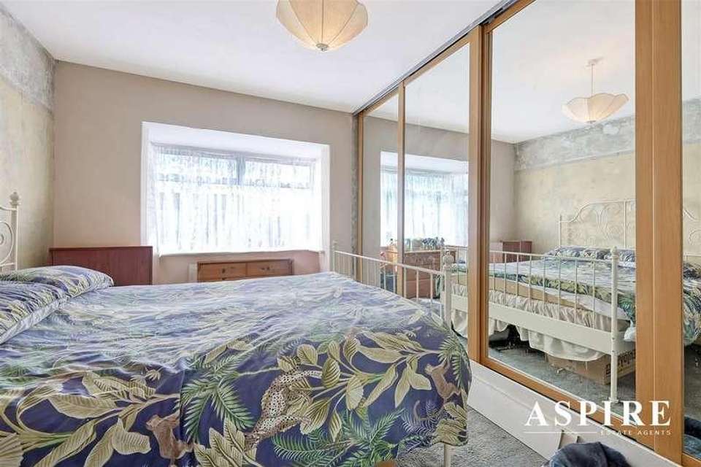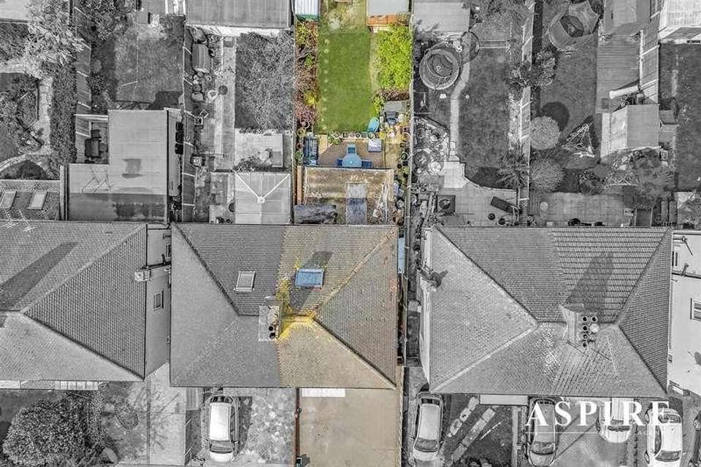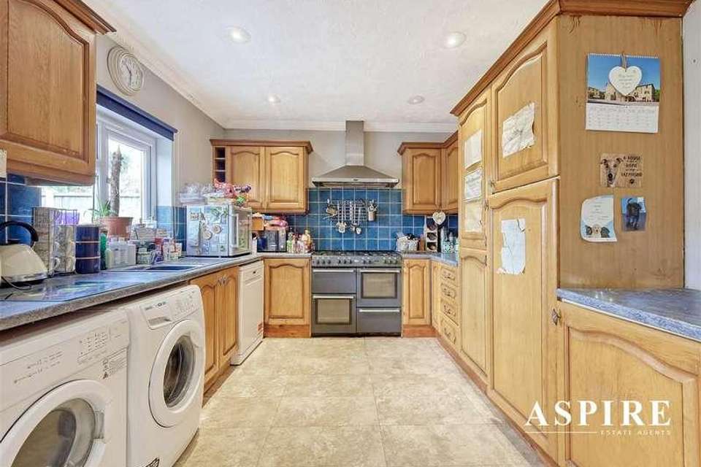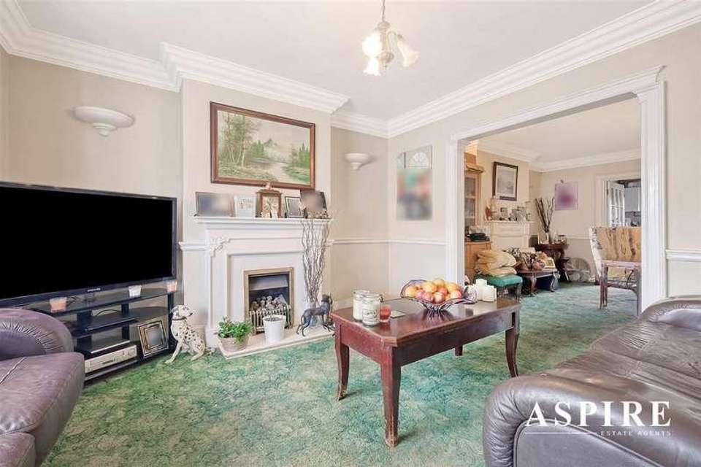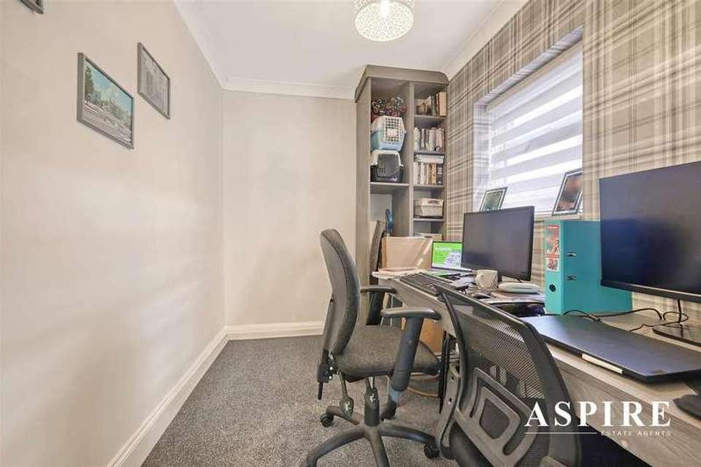4 bedroom semi-detached house for sale
Benfleet, SS7semi-detached house
bedrooms
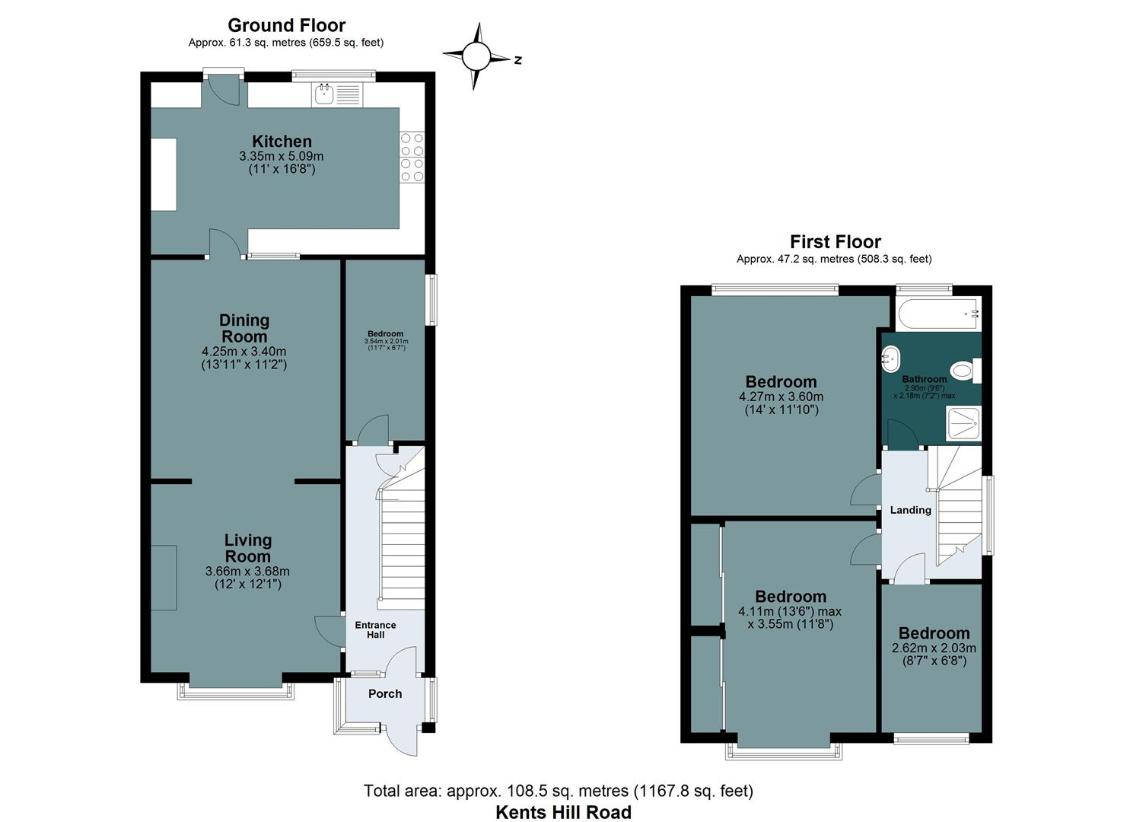
Property photos

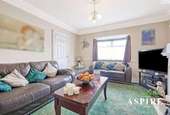
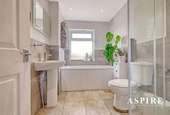
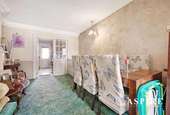
+12
Property description
Aspire Estate Agents proudly presents this spacious four-bedroom period home, offering a perfect blend of character and generous living space. On the ground floor, a contemporary kitchen-diner flows seamlessly into a bright conservatory, complemented by a bay-fronted lounge and a convenient downstairs w/c. Upstairs, three generously proportioned bedrooms accompany a three-piece family bathroom. Outside, the property boasts multiple parking spaces and a west-facing garden featuring a large workshop. Situated conveniently close to amenities, with easy access to main roads and just a short walk from Benfleet Station, this home offers both comfort and convenience. South Benfleet Primary School and the esteemed King John School are both within the catchment area, making it an ideal choice for families. Offered with no onward chain, this property presents a wonderful opportunity.Frontage - Parking for two vehicles on the front driveway with side access and an overhanging front porch with composite double glazed door and sidelight.Hallway - Access to w/c, UPVC double glazed window to front and side aspects, radiator, spotlighting, picture rail, skirting, wood effect laminate flooring (opens through into kitchen-diner).Front Lounge - 4.41m x 3.81m (14'5 x 12'5 ) - UPVC double glazed bay fronted window, radiator, coving, skirting, wooden flooring.Kitchen-Diner - 5.58m x 4.20m (18'3 x 13'9 ) - UPVC double glazed bi-folding doors for conservatory access as well as a UPVC double glazed window overlooking the west-facing rear gardenFirst Floor Landing - 3.31m x 1.99m (10'10 x 6'6 ) - UPVC double glazed window to side aspect, loft access, picture, skirting, carpet.Three-Piece Family Bathroom - 1.97m x 1.95m (6'5 x 6'4 ) - Obscured UPVC double glazed window to side aspect, bathtub with shower over, combined unit comprising a countertop wash basin with chrome mixer tap, low level w/c with hidden cistern and a laminated worksurface, there is also a wall mounted mirrored cupboard, fully tiled walls, spotlighting, porcelain wood effect floor tiles.West Facing Rear Garden - Two main paved seating areas, lawn area, access to front of property, fencing to left and right, access to workshop to the rear.Master Bedroom - 4.45m x 3.60m (14'7 x 11'9 ) - UPVC double glazed bay fronted window, radiator, coving, skirting, carpet.Bedroom Two - 4.16m x 3.55m (13'7 x 11'7 ) - UPVC double glazed window to rear aspect, coving, radiator, skirting, carpet.Bedroom Three - 2.69m x 1.99m ( 8'9 x 6'6 ) - UPVC double glazed window to front aspect, coving, radiator, skirting, carpet.
Interested in this property?
Council tax
First listed
2 weeks agoBenfleet, SS7
Marketed by
Aspire Estate Agents 227a High Rd,South Benfleet,Benfleet,SS7 5HZCall agent on 01268 777400
Placebuzz mortgage repayment calculator
Monthly repayment
The Est. Mortgage is for a 25 years repayment mortgage based on a 10% deposit and a 5.5% annual interest. It is only intended as a guide. Make sure you obtain accurate figures from your lender before committing to any mortgage. Your home may be repossessed if you do not keep up repayments on a mortgage.
Benfleet, SS7 - Streetview
DISCLAIMER: Property descriptions and related information displayed on this page are marketing materials provided by Aspire Estate Agents. Placebuzz does not warrant or accept any responsibility for the accuracy or completeness of the property descriptions or related information provided here and they do not constitute property particulars. Please contact Aspire Estate Agents for full details and further information.





